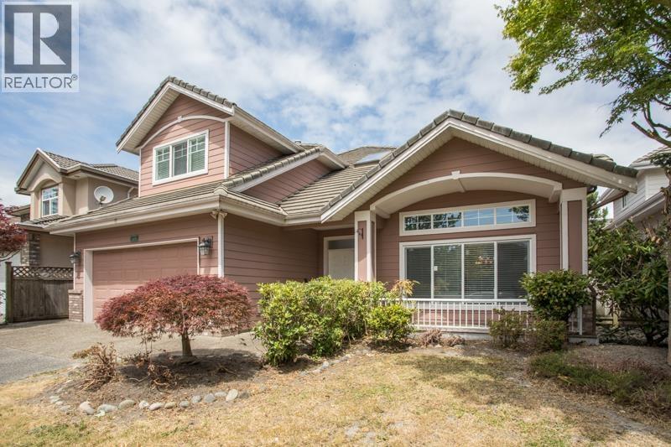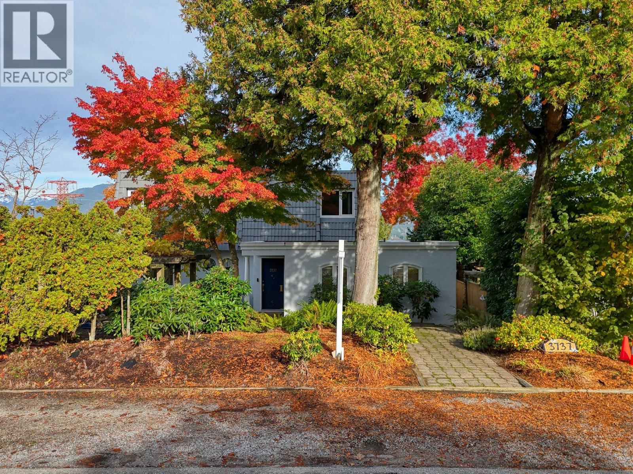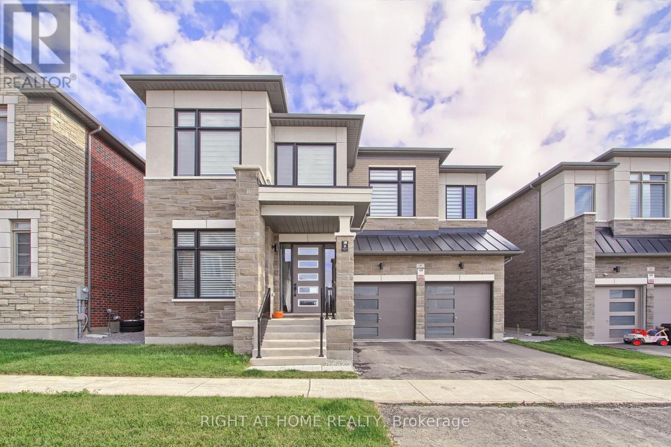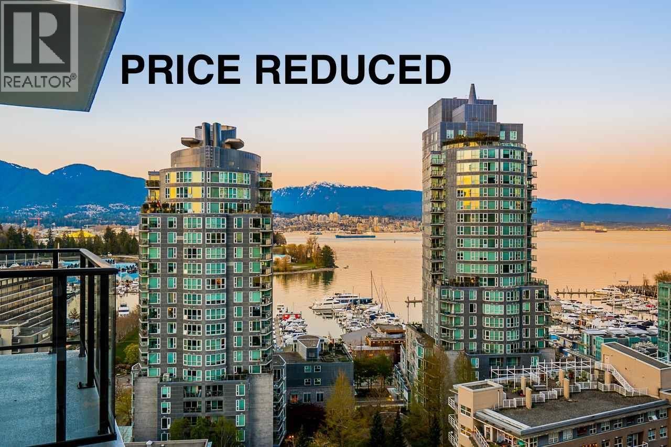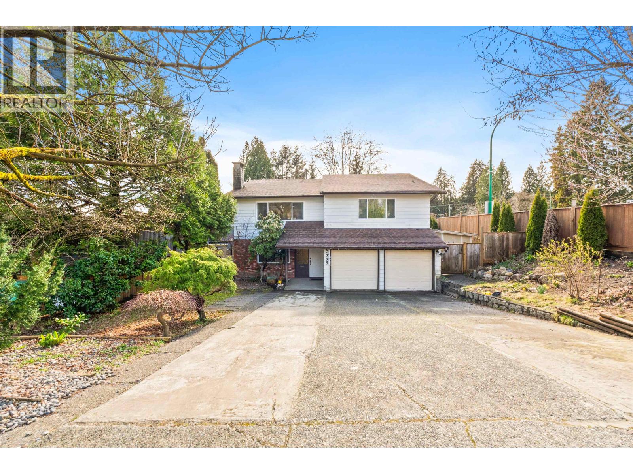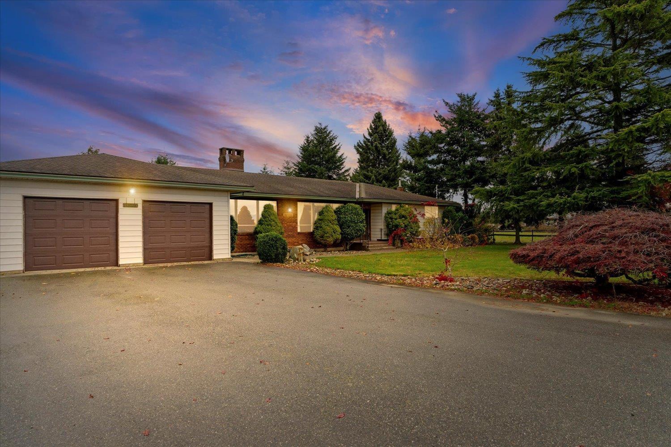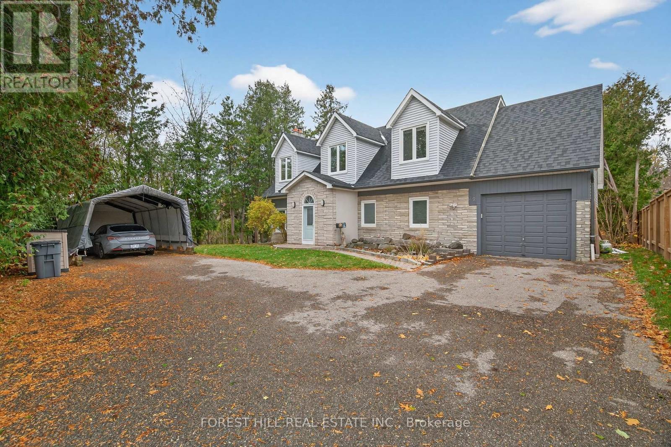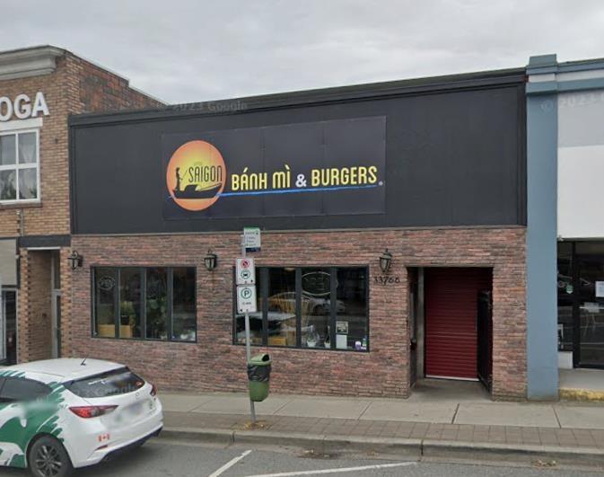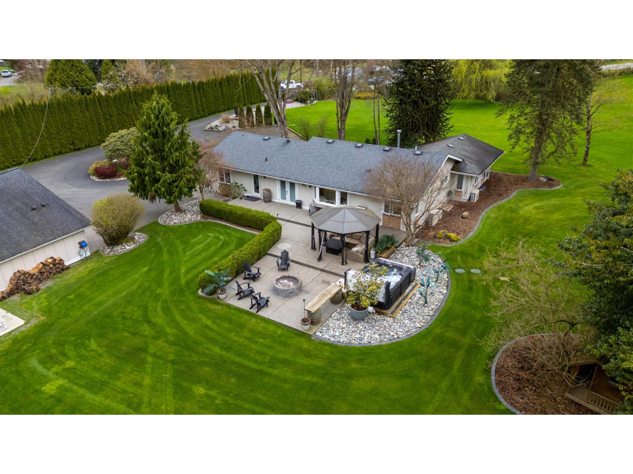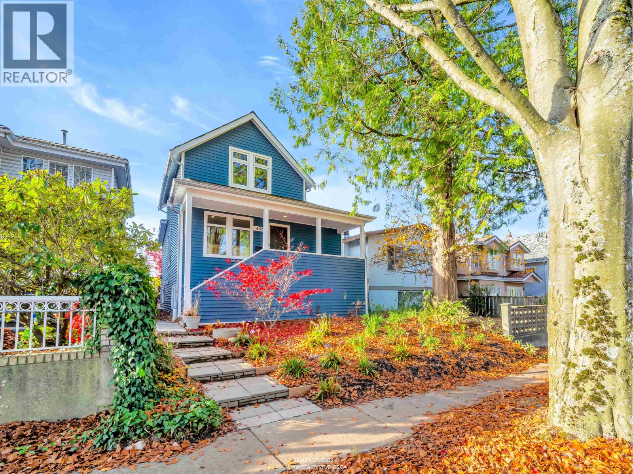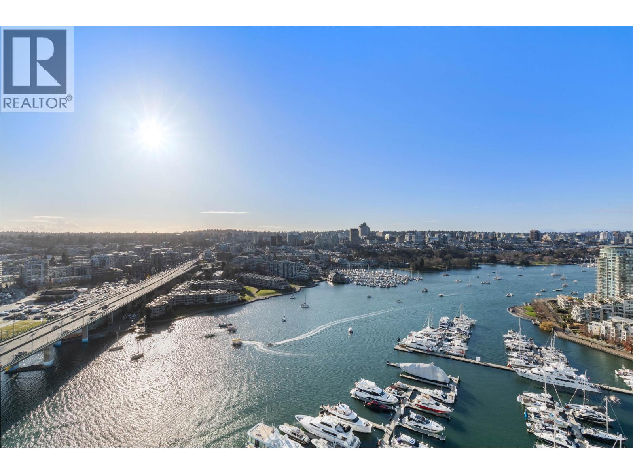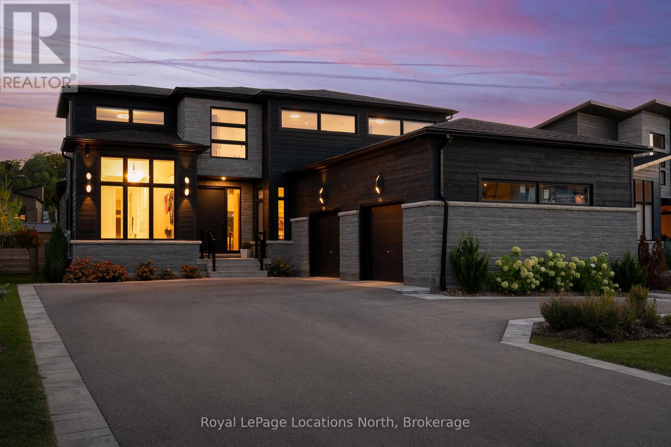3491 Tolmie Avenue
Richmond, British Columbia
Well-maintained 24 yr young 2844 sft 2 level single house in the heart of Terra Nova, Richmond. This 5 bedroom, 4 full bath property features a bedroom and full bathroom on the main. Bonus wok kitchen for all of your spicy recipes. Hardwood and tile flooring throughout. Radiant water in floor heating on both floors. Northeast exposure private back yard with glass patio cover. Double side-by-side garage and extra parking on the driveway. Situated on a quiet tree-lined street in a friendly neighbourhood. Walking distance to dyke, trail, private golf club, retails and groceries. Great school catchment: Spul'u'Kwuks Elementary, Burnette Secondary. Offers reviewed as they come in. Open house Sat. Nov. 15, 2-4PM. (id:60626)
RE/MAX Westcoast
3737 Yale Street
Burnaby, British Columbia
Beautiful Heights home with stunning mountain and water views! Set in a lush garden setting, this spacious character residence blends timeless charm with modern updates. Extensively renovated over the years, it features 5 bedrooms and 3 bathrooms. The formal living room offers coved ceilings, inlaid oak floors, and a classic fireplace. The kitchen has a large centre island, granite counters, Sub-Zero fridge, gas range, skylights, and French doors opening to an oversized deck overlooking Burrard Inlet. Upstairs includes 4 bedrooms, a spacious primary with gas fireplace and updated ensuite. Enjoy a large recreation room downstairs with large laundry room. Detached double garage with EV Charger. (id:60626)
RE/MAX Select Realty
9 Backhouse Drive
Richmond Hill, Ontario
This Stunning , 1 year new Detached home,3,225 Sq Ft Above Grade Per Builder's Floor Plan in fast developing Prestigious Oakridge Meadows Richmond hill Neighbourhood, built by Royal Pine Homes.Located just off Leslie Street and Stouffville Road, Just minutes from Gormley GO Station, Highway 404, Jefferson Forest/Oak Ridge Trails and Lake Wilcox, Oakridge community centre, top ranked schools, Golf courses and shopping centres. 9 Backhouse is True masterpiece, step inside to discover soaring 10 foot High smooth ceiling on main floor and 9 foot high ceiling on second floor. premium hardwood floor throughout main floor, Custom Iron railings, Expansive windows bath the interior in natural light, modern light fixtures and pot lights throughout,welcoming family room with ample room for entertaining family and guests and the main floor office hasquiet charm to it with hardwood flooring, picturesque window that overlooks front grounds.The gourmet family kitchen is designed for meaningfulgatherings, features a grand centre island, backsplash, high end stainless steel appliances, custom cabinetry, Quartz Countertop. The upper level houses four specious bedrooms, including a primary suite with his@her walk in closets, 5-piece spa-like ensuite boast frameless glass shower, double vanities, quartz countertop and stand alone bathtub. The second floor laundry room adds convenience. The fully finished walk/up basement extends your living space with large recreational room, ample storage space and 4piece modern washroom. (id:60626)
Right At Home Realty
1703 620 Cardero Street
Vancouver, British Columbia
BEST PRICE 3 BED + 2 BATH luxury residence in Coal Harbour's Cardero by renowned developer BOSA. Designed by Henriquez Partners Architects, Cardero's finishing has a sleek aesthetic including wide-plank oak hardwood, honed limestone tile flooring, quartz countertops with fully integrated sinks. Kitchen includes premium Miele appliances. Control 4 home automation system with central control for lighting, music & temperature control. Over 1450 square ft of living space offering spectacular views of the ocean & North Shore mountains + 2 parking stalls (1 EV!). Building offers a fully equipped indoor fitness room, lounge with kitchen & fire-side seating, rooftop deck with a BBQ/kitchen area and 24hr concierge. Call for your private showing! Open House: Sat Nov 15, 2-4 PM. (id:60626)
RE/MAX Crest Realty
2333 Kirkstone Road
North Vancouver, British Columbia
Charming 2-Level Home in Lynn Valley. This beautifully maintained family home sits on a 9,000 sq. ft. lot with 2,600 sq. ft. of living space. It features a bright, functional layout, a newly renovated open-concept kitchen, new windows, air conditioning, a high-efficiency furnace, and a seven-year-old roof. The walk-out ground floor includes two bedrooms and a separate laundry area, offering an excellent mortgage helper with around $3,000 in potential monthly income. Ideally located near Karen Magnussen Rec Centre, Lynn Valley Shopping Centre, parks, and top schools. (id:60626)
88west Realty
30751 0 Avenue
Abbotsford, British Columbia
Nestled on 2.26 acres of picturesque countryside, this expansive 4645 sq ft ranch-style home with full basement boasts 3 bedrooms, 3 bathrooms, and a double garage. Relax by the in-ground pool or entertain on the large covered outdoor patio featuring a wood-fired oven. Dual road frontages ensure easy access and future options. Equestrian enthusiasts will love the 968 sq ft barn with 5 horse stalls and loft. Ready for renovations, this property offers the perfect canvas to create your dream rural estate. (id:60626)
RE/MAX Truepeak Realty
72 Walmer Road
Richmond Hill, Ontario
Rare opportunity in prime Richmond Hill! This inviting 3-bedroom, 3-washroom detached home sits on an exceptional 328-ft deep ravine lot at the end of a quiet cul-de-sac, offering unmatched privacy and picturesque natural views. Perfect for builders, renovators, or end-users, this property provides incredible potential in one of the area's most sought-after neighborhoods. Featuring cathedral ceilings on the second floor, hardwood flooring, and pot lights throughout, the home exudes warmth and character. The finished basement with a walkout opens to a beautifully treed backyard backing onto the ravine - an ideal retreat for nature lovers and entertainers alike. Located close to top-rated schools, parks, shopping, transit, and major highways, this property blends tranquility with convenience (id:60626)
Forest Hill Real Estate Inc.
33766 Essendene Avenue
Abbotsford, British Columbia
Commercial Retail building for sale located in the prime area of Historic Downtown Abbotsford. Currently being used for food processing and is set up with a commercial kitchen with walk-in cooler and freezer. Can be converted back to a restaurant or be used for a catering business. Excellent location with great foot traffic. Contact for details. (id:60626)
Advantage Property Management
27720 Joanita Place
Abbotsford, British Columbia
Once in a lifetime opportunity to own a piece of this 5.14 acre renovated Rancher w shop in beautiful Bradner. This gated compound is meticulously maintained by owners w loads of updates. Brand new Combo boiler & air conditioning, dual 200 amp services to shop & house, updated septic field, Generac stand by power plant generator, all new landscape lighting & soffit lighting, 12 person coast spa hot tub & upgraded drainage. Sprawling rancher w bonus basement office/bedroom area. Open bright layout w upgraded bathrooms, engineered hardwood floors, stunning white kitchen w gas range & big island to entertain, beautiful master suite down its own wing w walk in closet & windows everywhere overlooking your mini park. 1709 sq ft shop (46x35) w gym, storage space & your own person lounge w bar! (id:60626)
Real Broker B.c. Ltd.
4379 Welwyn Street
Vancouver, British Columbia
Gorgeously COMPLETELY updated character home on super family friendly tree lined street. Renovated to the studs through out! Main floor features fantastic Gourmet chef's kitchen with gorgeous views to a lovely landscaped back yard with west facing light. Lg and bosch appliances, quartz countertops, induction range, and AC. Newly renovated bath on main also features spa like bath with rainhead shower. Down is NEW 1 bedroom suite w' tons of light & great ceiling height and huge new european style windows. In the rear you will find a lovely studio wi' bathroom & separate storage! This home w' room to grow has it all, steps to great schools, shops, parks and transit. New roof, siding, heating, kitchens, baths.. Extensive Reno list upon request. Open Sat and Sun. Nov. 15& 16 2:30-4PM. (id:60626)
RE/MAX Select Realty
3307 1033 Marinaside Crescent
Vancouver, British Columbia
Discover this exceptional waterfront trophy residence along the prestigious Marinaside waterfront promenade. Meticulously reconfigured, this suite has been transformed from a 3-bedroom into a sophisticated 2-bedroom, offering spacious, refined living-perfect for downsizers seeking style and comfort. Located on the 33rd floor, enjoy breathtaking, unobstructed southwest views of the marina and Yaletown that will truly take your breath away. This home features modern amenities including air conditioning, a large chef's kitchen ideal for entertaining, elegant built-ins by California Closets, a new gas fireplace, and custom ambient lighting. Rarely does a turnkey home of this caliber become available in a well-maintained strata with outstanding amenities. 2 parking and 1 storage are included (id:60626)
Exp Realty
120 Tekiah Road
Blue Mountains, Ontario
Welcome to this stunning luxury residence, perfectly tailored for executive living and entertaining. From the moment you step inside, you'll be captivated by the attention to detail, the quality of the construction, the modern sophistication, and high-end finishes throughout. The main floor features an elegant two-piece powder room and a serene primary suite boasting a spa-inspired five-piece ensuite and a custom walk-in closet with built-in organizers. Oversized luxurious tile flooring flows seamlessly into the heart of the home a gourmet chefs kitchen complete with a Thermador gas range and dishwasher, Fisher & Paykel built-in espresso machine and fridge, alkaline water filtration system, and a beautifully equipped butlers pantry with Bosch speed oven. A dramatic two-story tiled fireplace anchors the great room, with custom built-ins enhancing both function and style. The executive office offers sophistication with built-in cabinetry and glossed finishes, ideal for working from home. Contemporary glass and metal railings complement wide-plank white oak flooring, creating an airy, upscale ambiance. Downstairs, enjoy the ultimate entertaining space featuring a state-of-the-art home theatre, custom wine cabinet, quartz counters, radiant in floor heat, custom built-ins throughout, a full three-piece bath, and two spacious bedrooms one currently outfitted as a private gym. Unwind in the wet sauna after a long day. Upstairs, two more generous bedrooms each feature large closets and share a four-piece bath and a private living area a perfect teen retreat or guest suite. Step outside to your own private oasis: beautifully landscaped grounds with a south-facing yard, inground sprinklers, natural gas fireplace, hot tub, and a swim spa ideal for both relaxation and entertaining. The home is filled with natural light in every room, enhancing its warmth and elegance. ELAN Smart Home system controls lighting, media & more via touchpad (100k upgrade). THIS HOME WILL IMPRESS. (id:60626)
Royal LePage Locations North

