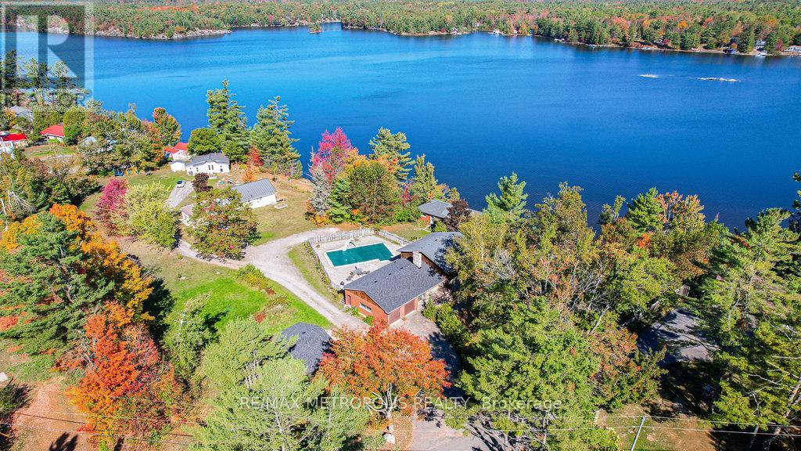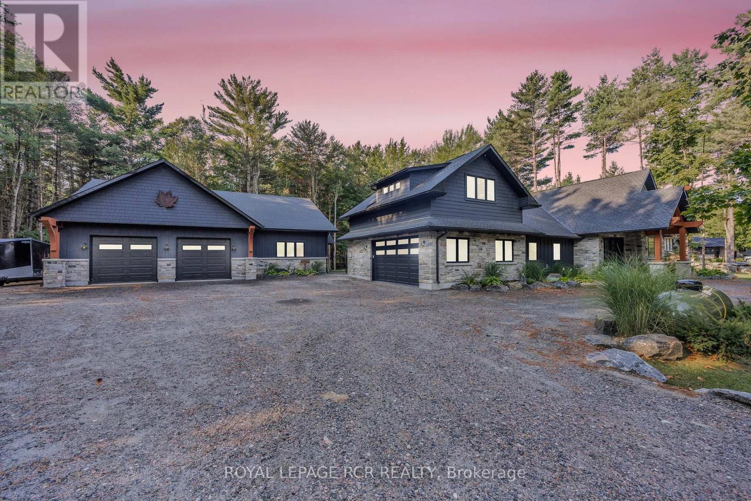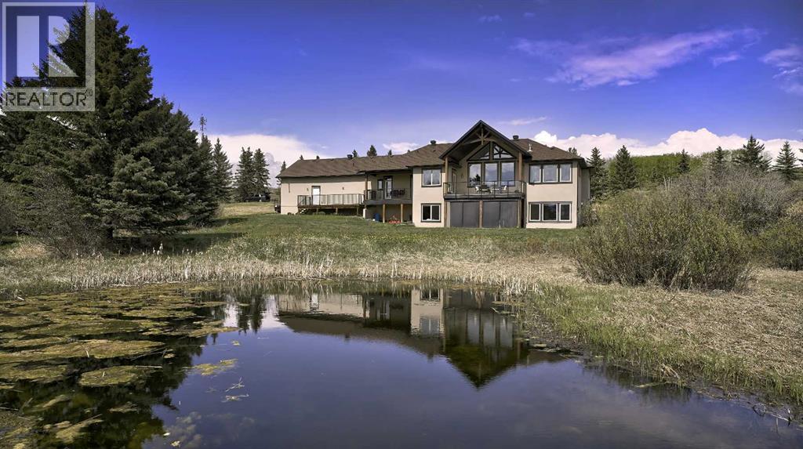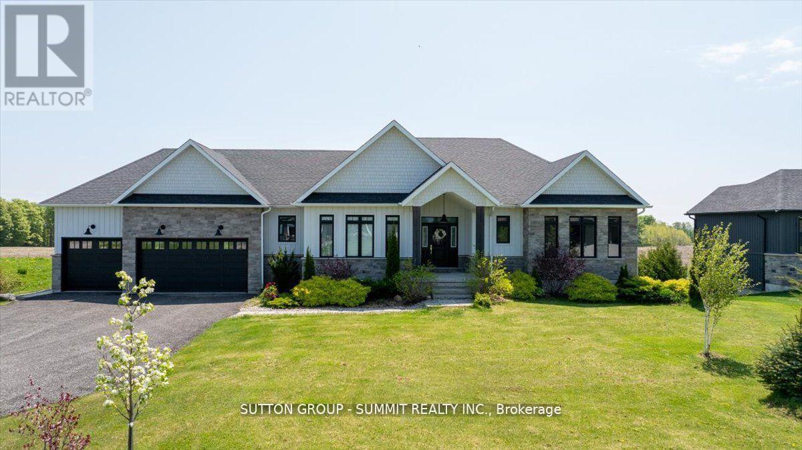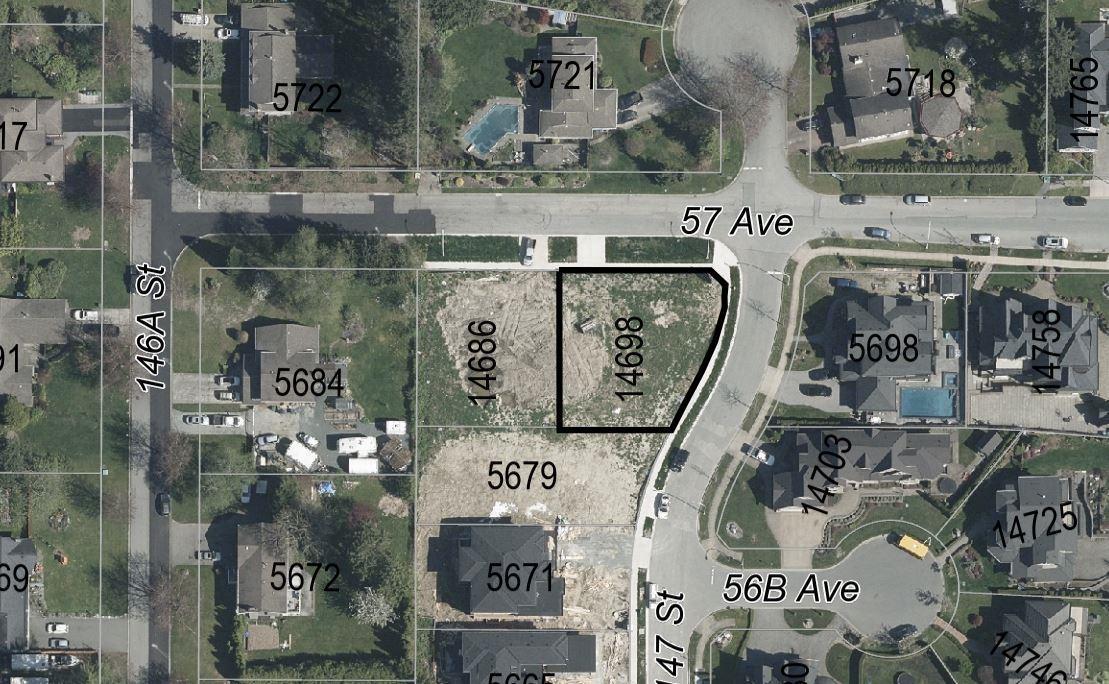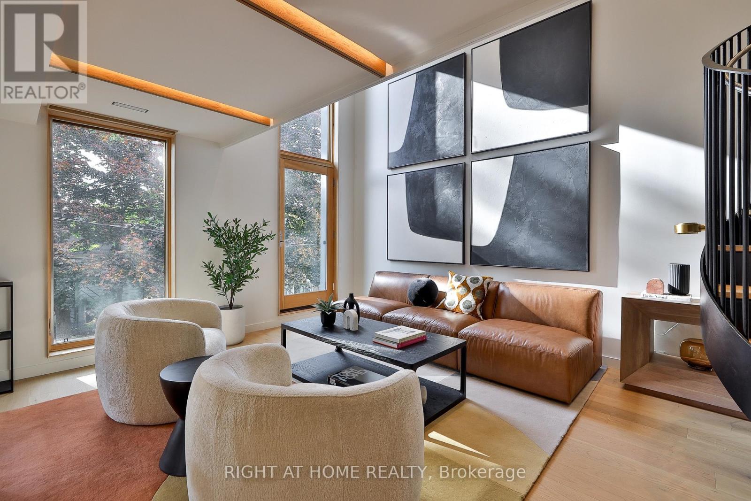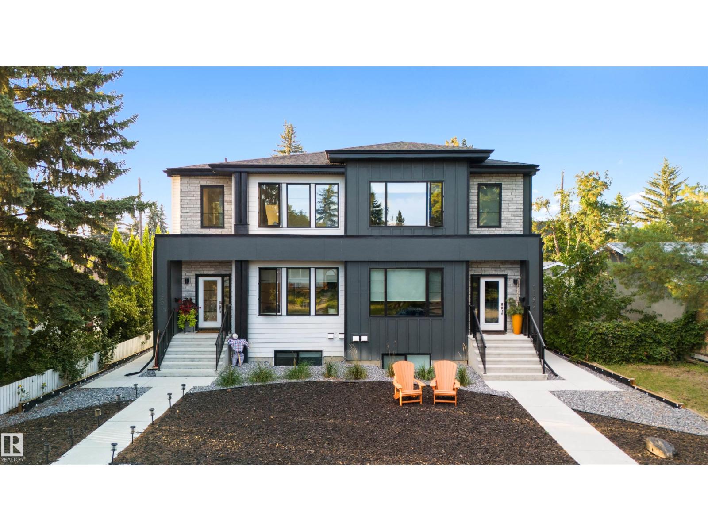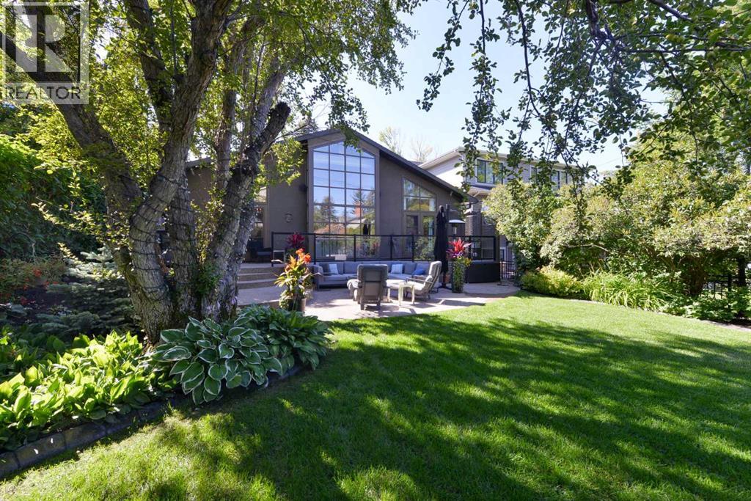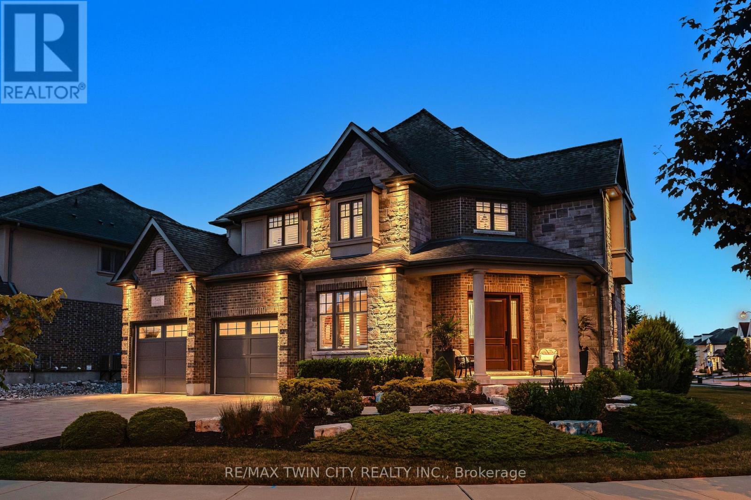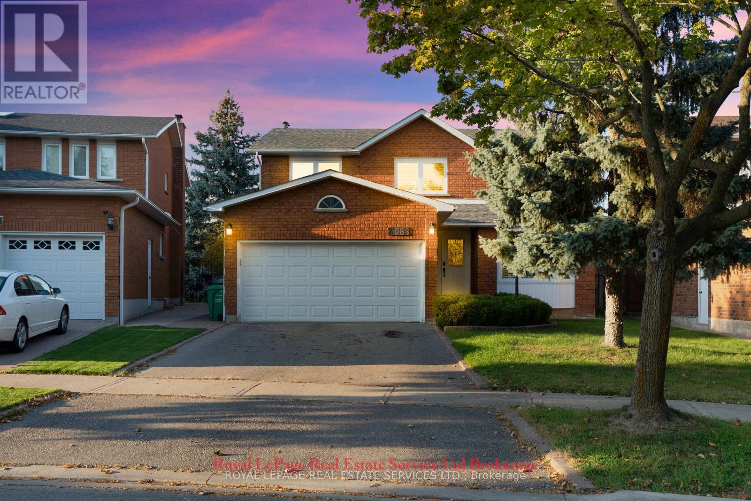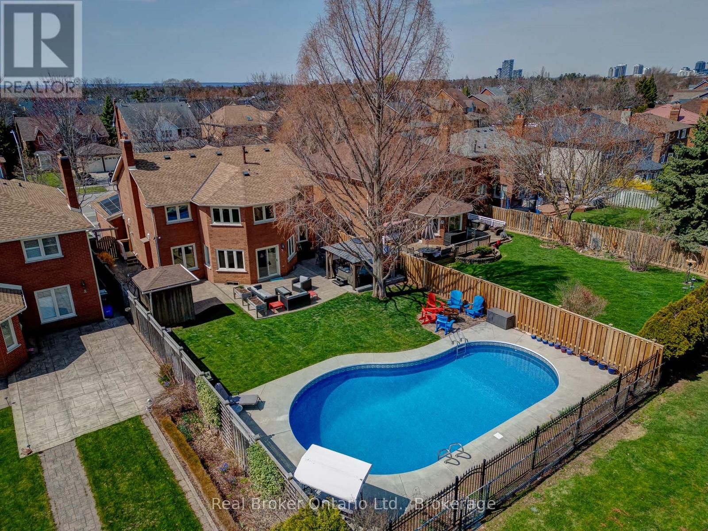470 Route 17
Saint-Léonard, New Brunswick
Amazing Campground Opportunity can be sold with NB113775 2220000 $ Welcome to one of NBs most remarkable campgrounds, a sprawling property with over 160 lots, including a mix of overnight and seasonal sites, plus five stunning cabins. Nestled on 73 acres of pristine land, this campground offers a unique blend of natural beauty, tranquility, and modern amenities, making it a prime destination for all campers. This property is thoughtfully designed to accommodate both short-term visitors and long-term guests, with spacious, well-maintained lots that provide a comfortable and enjoyable camping experience. The five cabins are beautifully crafted, offering a cozy retreat with all the comforts of home, perfect for those looking for a more luxurious stay. With 73 acres of land, there is incredible potential for expansion. Whether you're looking to add more sites, develop additional amenities, or create new attractions, the possibilities are endless. The propertys natural surroundings, including mature trees and scenic views, enhance its appeal and provide a peaceful escape from the hustle and bustle of everyday life. This property is not just a business; its an opportunity to be part of a thriving community and a growing industry. With an outstanding reputation and room for growth, this property is a rare find for anyone looking to invest in one of NBs premier outdoor destinations. Dont miss your chance on this incredible piece of real estate with limitless potential. (id:60626)
Exit Realty Associates
186 Pinedale Lane
Gravenhurst, Ontario
Direct waterfront Detached Plus A Separate Duplex on 1.62 acres in Gravenhurst. Private Muskoka compound with a heated inground swimming pool, tranquil water views, and generous outdoor space. The property includes both an attached garage and a detached garage that can be used as workshops, plus a separate duplex on the same parcel for guests. Minutes to town, the Wharf, and Highway 11. Fresh 2025 interior upgrades in the main residence include a fully renovated kitchen, three freshly renovated bathrooms, a full interior repaint, and thoughtful electrical updates. Move in and enjoy with confidence. Major capital items are complete. A high efficiency boiler for home heating was replaced in 2022. Shingles on the living room roof and the attached garage roof were replaced in 2023. Shingles on the duplex were replaced in 2025. The resort style pool has been diligently maintained and upgraded. The pool heater and motor were replaced in 2023. The pool liner and safety cover were replaced in 2024. The pool is ready for summer from day one.The layout supports easy everyday living and effortless entertaining with a smooth indoor to outdoor flow to the pool and lawn. Launch a paddle at the shoreline in the morning, host family by the water in the afternoon, and unwind by the pool in the evening. The detached duplex opens flexible options for multi generational living or extended guests while preserving privacy for everyone. Combined with the two garages and workshop potential, storage and hobby space are abundant. With direct shoreline access, meaningful updates already done, and a location close to conveniences yet quiet once you arrive, 186 Pinedale Lane delivers the Muskoka lifestyle and a smart investment in one compelling offering. (id:60626)
RE/MAX Metropolis Realty
1031 Xavier Street
Gravenhurst, Ontario
Welcome to this stunning 2022 custom-built post & beam home nestled on over an acre of privacy at the end of a quiet cul-de-sac surrounded by green space. Every inch of this home is fully customized-nothing builder grade- with design and craftsmanship that set it apart. Step inside the spectacular 24' vaulted great room where soaring beams, a floor-to-ceiling double-sided stone fireplace, and radiant heated floors set the tone for comfort and style. The chef's kitchen is a true showpiece with solid walnut accents, a Fulgor Milano 48" propane range with double ovens, built-in coffee maker, wine fridge, and oversized fridge/freezer-perfect for entertaining. The primary bedroom offers 14' ceilings, a walk-in closet with library ladder, custom storage, a spa-inspired ensuite with rain shower and body jets, and a private fireplace. With 3 bedrooms, plus a loft and the option for a separate in-law suite, this home is ideal for families or hosting guests. Smart Home technology elevates daily living with voice-activated control of lighting, blinds, fireplace, security, HVAC, and media throughout. Outside, enjoy a fenced backyard with gardens, a firepit, a Hydropool hot tub, and a full outdoor kitchen and bar-your private Muskoka resort. The property also boasts and incredible 50' x 50' detached workshop/garage, fully insulated with radiant in-floor heating, HVAC, water, washroom, compressed air lines, and oversized doors-perfect for hobbies, storage, or business needs. From spray foam insulation and 50-year shingles to custom walnut doors and chandeliers, this home blends efficiency, luxury, and craftsmanship at every turn. 10 minute drive to Gravenhurst, 18 minute drive to Bracebridge, 23 minute drive to Orillia. You will never see a house like this one with every inch of this home upgraded. Your Muskoka dream home awaits. (id:60626)
Royal LePage Rcr Realty
41211 Township Road 250 Township
Rural Rocky View County, Alberta
Unobstructed mountain views, refined design, and exceptional craftsmanship—this stunning walkout bungalow offers it all.Perched on 2.84 acres (plus road allowance for approximately 3.5 acres total), this property captures the beauty of the Rockies from nearly every room. The naturally contoured landscape features mature trees, native grasses, and tranquil ponds that attract abundant wildlife—all visible from your expansive decks or through floor-to-ceiling windows.Inside, a wall of glass in the living room frames breathtaking mountain vistas, extending seamlessly into the kitchen and primary suite. The chef’s kitchen combines style and function with a Capital high-output gas range, quartz countertops, a built-in combi steam oven, and a dual-access butler’s pantry for effortless grocery unloading. A wine nook adds an elegant touch for entertaining.The primary suite is a peaceful retreat featuring mountain views, an oversized soaker tub, steam shower, and a custom walk-through closet connecting directly to the laundry room.Working from home is easy in the dedicated office with built-in desks and cabinetry. A thoughtfully designed mudroom off the garage includes locker-style storage and outdoor access—perfect for pets and active living.Car lovers will appreciate the oversized four-car garage with attic storage and in-floor heating.The fully finished walkout level mirrors the quality of the main floor, offering a family room, media room with projector and Dolby Atmos surround sound, and three bedrooms—two with south-facing views.Premium mechanicals include a high-efficiency furnace with A/C, lifetime stainless-steel water heater, and in-floor heat for both lower level and garage.Outdoor living shines with a screened-in patio and three decks capturing every angle of the mountain backdrop.Located just 5 minutes to Cochrane, 10 minutes to Calgary, and 45 minutes to Nakiska, with no gravel roads. Triple-pane windows and double drywall provide excellent sou ndproofing and comfort.A rare opportunity to own a private, peaceful retreat combining modern luxury, thoughtful design, and truly unforgettable views. (id:60626)
Sotheby's International Realty Canada
3 Best Court
Oro-Medonte, Ontario
Wow! Here is Your Chance to Own and Enjoy A Custom-Built Residence With Walk Out Basement In The Upscale "Whispering Creek" Community. This Luxurious Bungalow with a 3-Car Garage Features A Breathtaking Open Concept Layout with Luxurious Finishes and Over 3,500 Sqft Of Living Space On A Professionally Landscaped Private Estate. Lavished With: *Open Concept Living & Dining Room Overlooking Garden with a Walk-Out to Terrace. *Modern Chef's Kitchen With Oversized Island, Top of the Line Appliances, Bertazzoni Gas Range & Quartz Countertops. *Family Room with 1.5-Storey Cathedral Ceiling & Large Windows With Panoramic Views of Mature Forest. *Huge Primary Bedroom with a Spa-Like 5-Piece Ensuite Bath With Heated Floor & Walk-In Closet.*Oversized Bedrooms with Large Closets.*Lower-Level with Heated Floors, W/O To Patio, Above Grade Windows, 9ft Ceilings, Large Great Room, 4th Bedroom, 4-Piece Bath and a Second Staircase Entrance To the Garage. *Close to All Amenities, Georgian Bay, Highways 400 & 11, Horseshoe Valley. (id:60626)
Sutton Group - Summit Realty Inc.
14698 57 Avenue
Surrey, British Columbia
Discover a prime building lot in the exclusive Panorama Ridge area of Surrey, BC, ideal for constructing your dream luxury home or a duplex building with garden suites for rental income streams. Plans are available to streamline your vision. Surrounded by lush landscapes and upscale estates, this parcel offers tranquility and sophistication. Fully serviced with utilities at the lot line, it's ready for a building permit. Enjoy proximity to top-tier schools, shopping, parks, and major highways, blending serene suburban living with convenient urban access. (id:60626)
Team 3000 Realty Ltd.
Ph 7 - 225 Brunswick Avenue
Toronto, Ontario
The largest Penthouse at Brunswick Lofts! This exceptional 2 storey corner home provides 2 bedrooms and 2.5 bathrooms in an award-winning boutique heritage conversion in the Annex. A sprawling floorplan of 1,577sf square feet with exceptional finishes throughout: A spacious kitchen with Miele appliances, natural stone countertops, an oversized island, white oak hardwood, stone-clad gas fireplace and extensive millwork throughout. Upstairs, 2 bedrooms including a primary suite with lavish ensuite bath with soaker tub, dual vanities and walk in shower. Be first to call this premiere penthouse "home", for exceptional and low-maintenance living just steps to Bloor, Harbord, U of T, transit, parks and more. Full Tarion Warranty and HST is included in purchase price. (id:60626)
Right At Home Realty
11204 & 11206 55 Av Nw
Edmonton, Alberta
In the desirable community of Lendrum Place, this rare side-by-side duplex on one title offers both elegance and investment appeal, with four legal suites thoughtfully designed for modern living. Each side features a spacious three-bedroom suite above, paired with a bright two-bedroom suite below, creating versatility for families and professionals alike. Contemporary finishes, and low-maintenance landscaping ensures lasting appeal. With two double detached garages, convenient laneway access, and street parking, provide exceptional functionality for residents and guests alike. With income potential and timeless style, this property balances elegance and practicality in equal measure. A standout in a mature neighbourhood, it offers both stability and sophistication. An asset as impressive as it is versatile. (id:60626)
Sotheby's International Realty Canada
1924 10a Street Sw
Calgary, Alberta
Nestled in the heart of Mount Royal, Calgary’s most prestigious neighbourhood, this recently renovated bungalow is a rare offering that combines classic charm with state-of-the-art upgrades. Designed for both refined living and effortless entertaining, the home showcases bespoke craftsmanship and thoughtful details at every turn. Step inside to discover a seamless flow of warm hardwood floors leading through the elegant dining area into a designer kitchen. Outfitted with sleek white cabinetry, a Sub-Zero refrigerator, stainless steel gas range, Bosch dishwasher, tiled backsplash with under-cabinet lighting, and a skylight that bathes the space in natural light, the kitchen is both functional and timeless. The striking living room features vaulted ceilings, a gas fireplace, and 20-foot glass windows that open to serene views of the private landscaped garden. This tranquil backyard oasis, lush and meticulously designed, provides the perfect backdrop for intimate gatherings or quiet relaxation. The primary suite offers a true retreat, with expansive windows overlooking the garden and a spa-inspired ensuite adorned with tumbled marble and elegant glass finishes. A front bedroom has been cleverly designed with a custom Murphy bed, allowing the space to double as a private office with its own two-piece bathroom. On the lower level, enjoy a full lifestyle experience with a dedicated gym, sauna, cozy family room, and a custom office/tech area. Additional highlights include a brand-new Crestron smart home system for complete automation, custom lighting, drapery, and millwork throughout, an epoxy-finished garage, and a stunning sitting area with exotic wood built-ins. Just minutes from 17th Avenue’s shops, restaurants, and downtown, this home combines location, luxury, and lifestyle in one of Calgary’s most prestigious communities. (id:60626)
RE/MAX Realty Professionals
546 Manor Ridge Crescent
Waterloo, Ontario
Luxury Living w/ Accessory Apartment in Carriage Crossing! This spectacular, custom Klondike-built executive home is nestled on a premium corner lot in Waterloo's prestigious Carriage Crossing. Loaded w/ luxurious upgrades, & offering 5,100+ SF of beautifully finished living space, this 5 bed, 5 bath home includes a full accessory apartment/in-law suite w/ private walk-up, ideal for extended family, guests, or added income. Step inside to a grand foyer that opens to a front office/living rm & a formal dining rm w/ tray ceiling, seamlessly connected to the servery & butler's pantry. At the heart of the home is the designer kitchen, featuring granite counters, premium appls, under-cab lighting, lrg centre island, & a bright breakfast area w/ walkout to the bkyard. The adjoining great rm features coffered ceilings, a gas FP, & custom built-ins. A powder rm & mudrm w/ built-ins complete the main flr. Upstairs, the primary suite offers tray ceiling detail, walk-in closet, & a spa-like 5-pc ensuite w/ soaker tub, tiled glass shower, dual vanity. 3 additional bedrms all have walk-in closets & bathrm accessone w/ a 3-pc ensuite, & 2 sharing a 4-pc Jack & Jill bath. Convenient 2nd-flr laundry. The finished walk-up basement functions as a full accessory apt w/ oversized windows, modern kitchen, spacious family rm w/ electric FP, 5-pc bath, lrg bedrm w/ walk-in closet, & ample storage. Throughout: 10' main flr ceilings, hrdwd flrs, porcelain tile, crown moulding, ceiling treatments, California shutters, potlights, upgraded lighting, & granite/quartz counters. Exterior features interlock driveway (parking for 7), manicured landscaping, covered patio, private/partially fenced yard w/ shed. Prime location: top rated schools, RIM Park, Grey Silo Golf Club, Farmers Market, trails, parks, & major employers. Quick HWY access, universities, & amenities. A rare opportunity to own a move-in-ready luxury home w/ unmatched versatility in one of Waterloo's most desirable neighbourhoods! (id:60626)
RE/MAX Twin City Realty Inc.
2088 Kempton Park Drive
Mississauga, Ontario
Experience refined living in this beautifully renovated 5+2 bed, 4 bath detached home with4000+ sq ft of elegant space in a prestigious Mississauga neighborhood. Showcasing engineered hardwood floors, custom LED lighting, new window glass, and high-end finishes throughout. The gourmet kitchen features quartz countertops, stainless steel appliances, and bespoke cabinetry. A main-floor bedroom offers flexibility for guests or office use. The upper level boasts a luxurious primary suite with separate sitting area, plus 3 spacious bedrooms and updated baths. Finished basement with separate entrance potential adds versatility. Double car garage, private backyard, & a prime location near top schools, shopping, and highways. (id:60626)
Royal LePage Real Estate Services Ltd.
2015 Grosvenor Street
Oakville, Ontario
Lot! Layout! Location! Just steps away from the prestigious Joshua Creek area, this beautifully upgraded 5-bedroom, 4-bathroom home offers approximately 3800 sqft of finished living space, perfect for modern family living. The main level features hardwood and tile flooring, a custom kitchen with quartz countertops and breakfast area, formal living/dining rooms, a cozy gas fireplace in the family room, and main-floor laundry. Upstairs, the primary suite impresses with a den, a spacious 5-piece ensuite , and a walk-in closet, while three additional bedrooms share a stylish 3-piece bath. The fully finished basement includes a rec room, gas fireplace, 5th bedroom, 3-piece bath, workshop, and ample storage. Outdoors, enjoy a private ravine lot oasis with an in-ground solar-heated pool (liner 2021), 8-person Jacuzzi under a curtained gazebo, fire pit, mature landscaping, and multiple patterned concrete patios. Highlights include an insulated garage with premium LED lighting, paved driveway, ADT security system, and newer windows throughout. Fantastic location steps to the top-rated Iroquois Ridge High School & Iroquois Ridge Community Centre as well as parks, tennis/pickleball courts, and transit. This turnkey home blends comfort, function, and style in one of Oakville's most sought-after neighbourhoods. (id:60626)
Real Broker Ontario Ltd.


