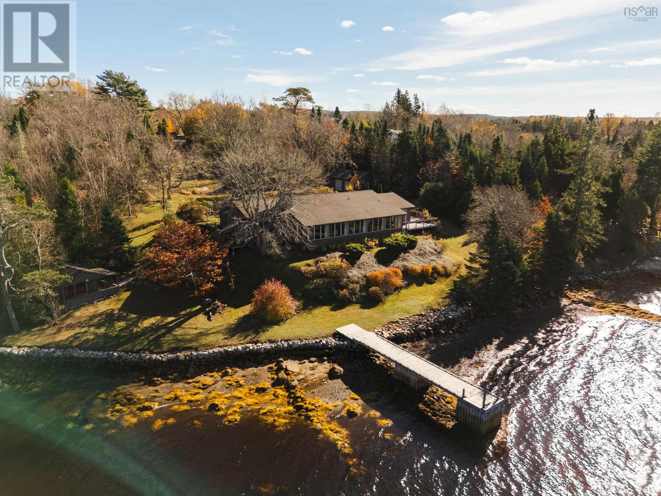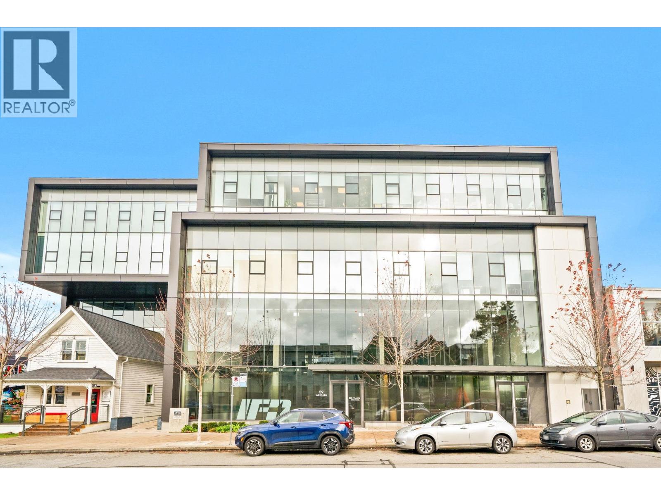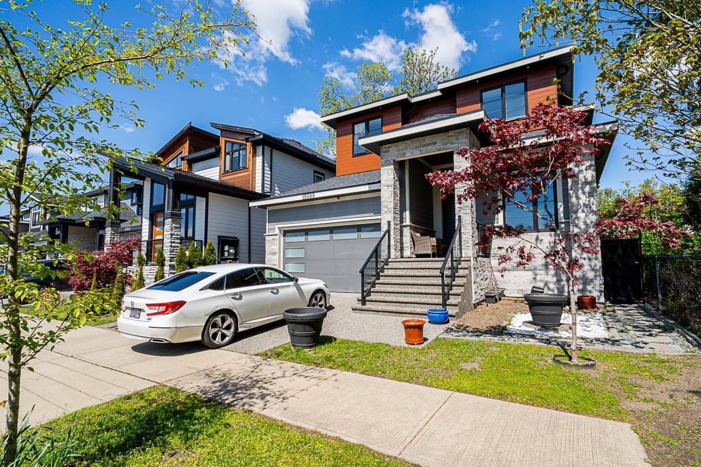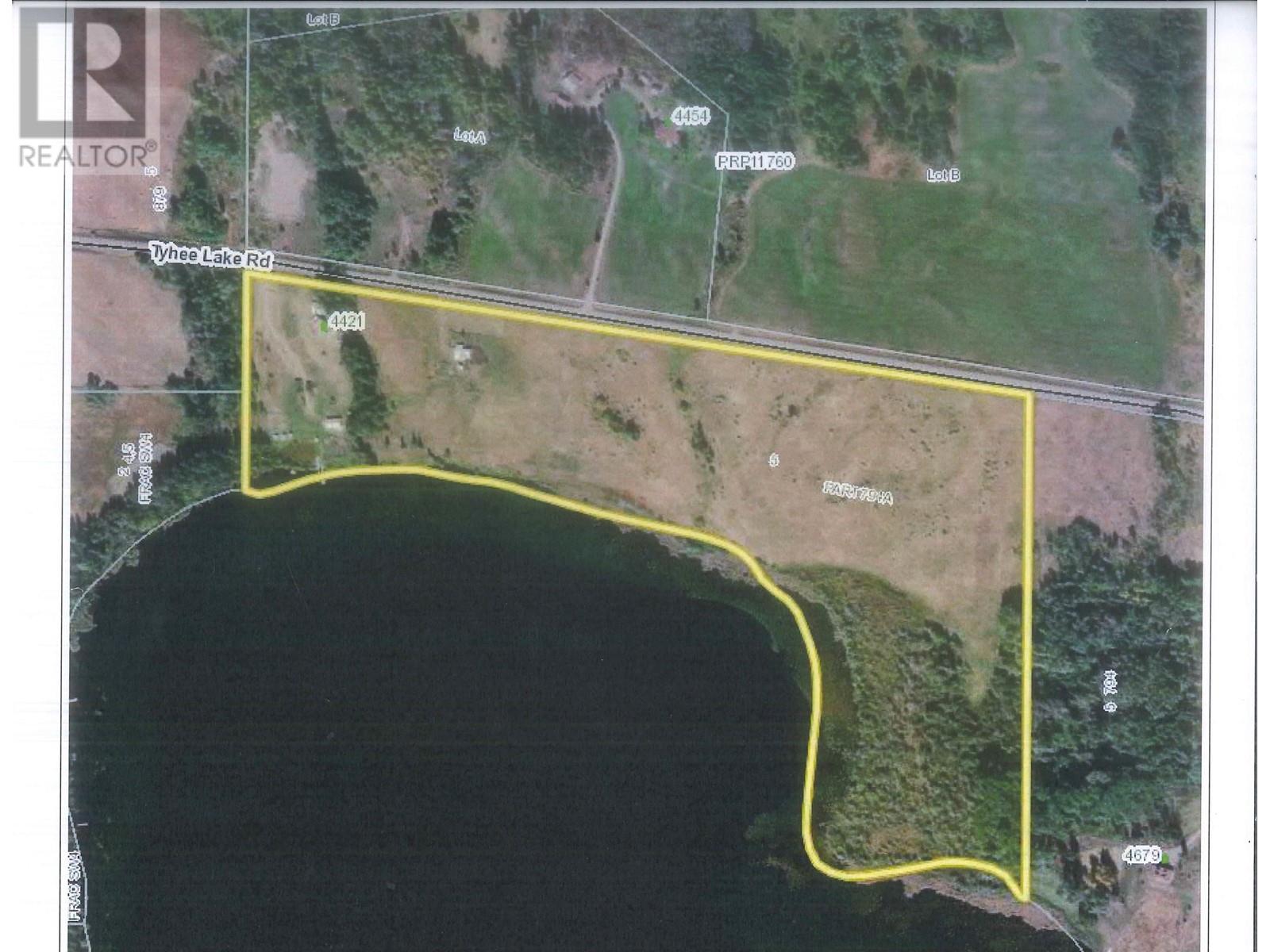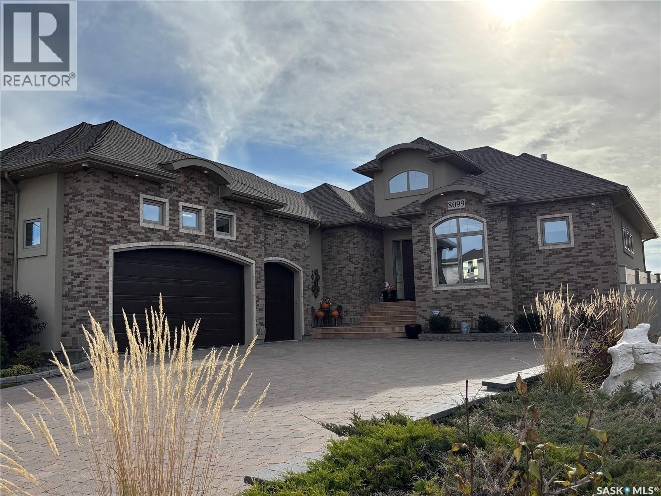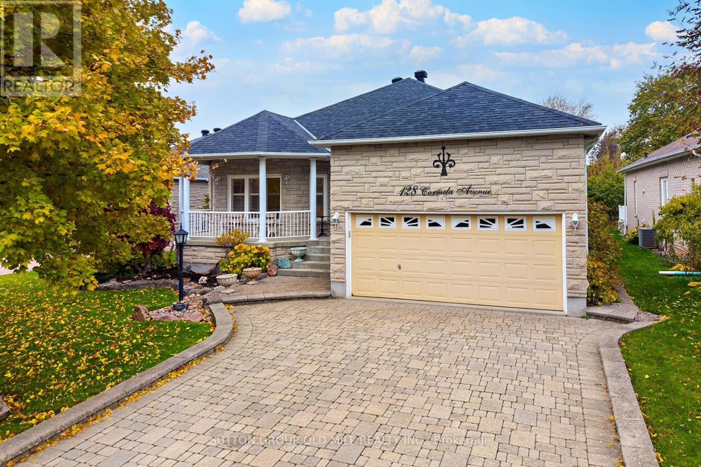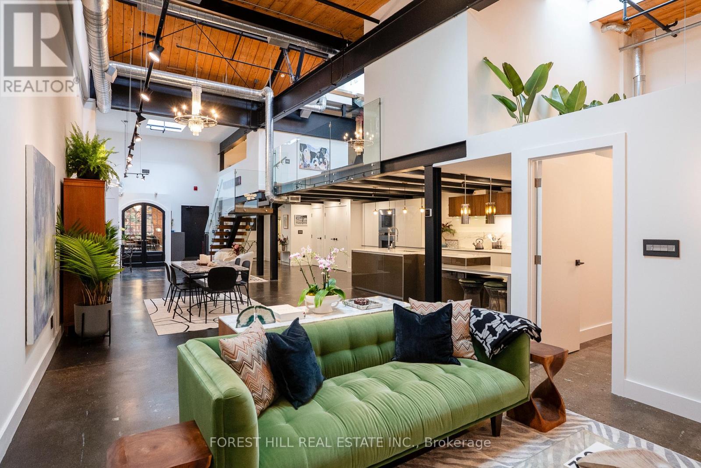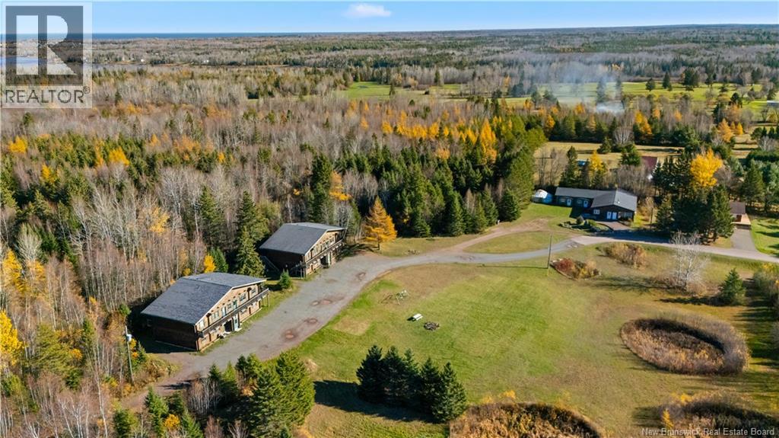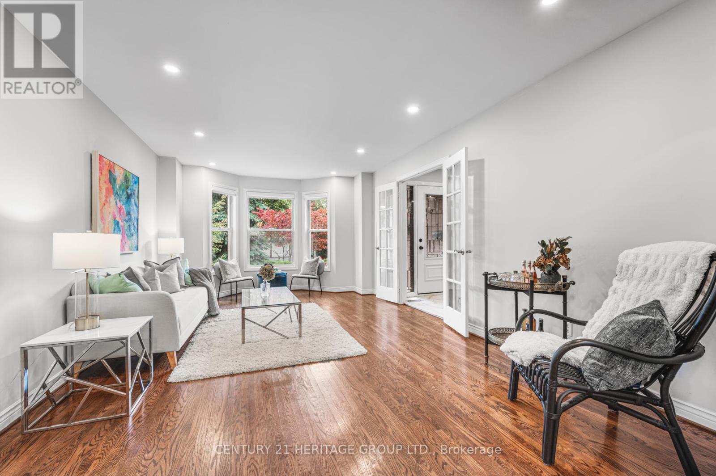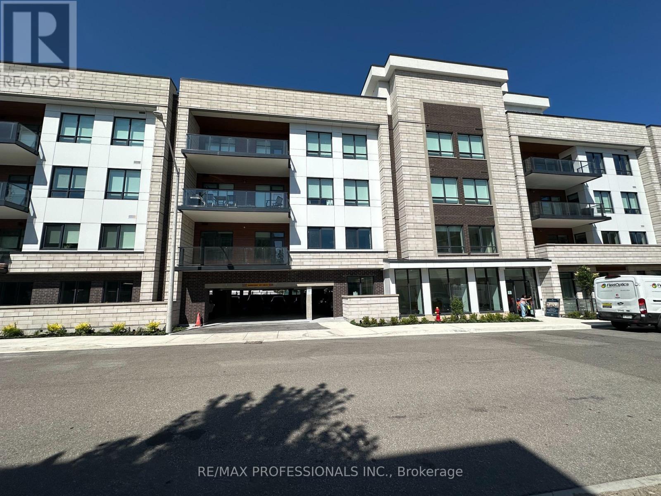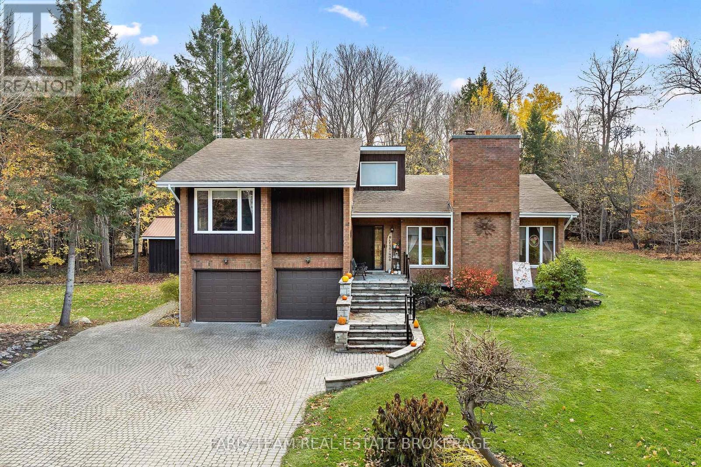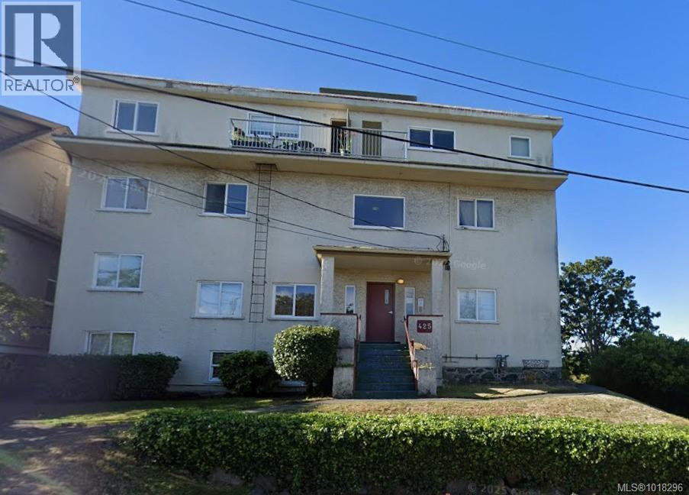10680 Peggys Cove Road
Glen Margaret, Nova Scotia
A completely re-imagined oceanfront estate with 375 ft of protected deep-water frontage on one of Nova Scotias most coveted bays. Set on approx. 2.4 private acres with manicured grounds and a gated entrance, this impressive bungalow offers over 4000sqft of refined one-level living, professionally rebuilt with magazine-worthy finishes and extensive upgrades throughout. Designed to embrace its setting, the home is perfectly oriented westward to capture panoramic ocean views and year-round sunsets that paint the horizon nightly. A rare combination of luxury, privacy, and true Atlantic Canada coastal living, welcome to The Lodge at St. Margarets Bay... The Great Room features a dramatic stone fireplace and full wall of ocean views, complemented by a stunning 4-season shoreline room with dual heat pumps. The chefs kitchen showcases a full renovation including an AGA range, built-in wall oven + warming drawer, Miele coffee centre, quartz counters, custom cabinetry, pot-lights, and walk-in pantry, perfect for elegant entertaining. With 4 bedrooms, 6 baths and a separate guest house with water/septic, the suite layout provides ideal privacy for family or visitors. Major improvements include hardwood throughout the main level, upgraded lighting (100+ pot lights), new baths + walk-in closets, re-designed laundry/pantry, wainscotting, accent finishes, and exterior upgrades including hand-brushed stain, landscaping + view enhancement, and new heat pumps (4 total). Premium waterfront features include a deep-water wharf + mooring, oceanside stone patio + fire area, and safe water entry for paddling and swimming. Additional highlights: detached double garage, hurricane-rated roof, in-floor heat, wired generator panel, high-speed internet, UV water treatment, updated septic, and proximity to Peggys Cove and Halifax amenities. A rare coastal legacy, where luxury, privacy, and oceanfront adventure converge. (id:60626)
The Agency Real Estate Brokerage
315 63 W 6th Avenue
Vancouver, British Columbia
Exceptional commercial suite at 63 W 6th Avenue, perfectly positioned in Vancouver's vibrant Mount Pleasant neighbourhood. This bright, modern space features four private offices, a boardroom, a kitchen, and a well-designed layout ideal for professional services, creative firms, or small businesses seeking functionality and comfort. A rooftop deck and two secure underground parking spaces are included. Enjoy excellent exposure, convenient access to transit, and proximity to Olympic Village and local amenities. A rare opportunity to secure a central, character-rich address in one of Vancouver's most dynamic commercial hubs! (id:60626)
Exp Realty
15699 77b Avenue
Surrey, British Columbia
Welcome to the Fleetwood area, a great neighbourhood. Explore a rare gem nestled in Fleetwood! This custom-built home boasts 8 bedrooms and 7 bathrooms, featuring modern finishes and spacious interiors. Equipped with top-of-the-line appliances, the main and spice kitchens are designed for culinary excellence. A main floor ensuite bedroom adds convenience, while the basement hosts a 2/3 bedrooms legal suite, media room, and wet bar. The upper level has 4-bed rooms- High ceilings grace every level, including the basement. Enjoy the serene, park-like backyard, complete with ample parking and a discreet basement entrance. Conveniently located near schools, this property offers an unparalleled opportunity for your forever home. Don't miss out! (id:60626)
Century 21 Coastal Realty Ltd.
4421 Tyhee Lake Road
Telkwa, British Columbia
* PREC - Personal Real Estate Corporation. Exceptional 36 acre LAKEFRONT property on the north end of Tyhee Lake with well over a half mile of shoreline. Enjoy incredible views of the Telkwa range and of Hudson Bay Mountain. With a southern aspect sloping toward the lake, the property enjoys maximal sun exposure and a micro climate... lots of choke cherry bushes! This historic property has been in the family and has never before been offered for sale. Over the years has it been used for pasturing horses, for a summer kids camp location and for Dragon Boat races. Includes a small 850 square foot rustic caretaker cabin. This premium lakefront acreage is the ideal place to enjoy lakefront living. Make memories, create a family legacy, and develop your dream home. (id:60626)
RE/MAX Bulkley Valley
8099 Wascana Gardens Crescent
Regina, Saskatchewan
Welcome to 8099 Wascana Gardens Crescent - a prestigious location in Wascana View overlooking the protected beauty of the McKell Wascana Conservation area. Some homes impress you the moment you arrive - others make you feel at home the moment you step inside. This one does both. This thoughtfully designed custom 3 bed, 3 bath executive style walkout bungalow built by Century West is truly one of a kind, with no detail being overlooked, and no expense spared. Elegance and luxury are evident throughout. Stunning views welcome you as you enter the grand foyer. Gorgeous chef's kitchen offers an abundance of cabinetry, massive island, dual ovens, gas cooktop, and a custom butlers pantry with dual fridge drawers, ice maker, and coffee station. Beautiful dining area and living space feature expansive views of the green space. Upper deck features an outdoor kitchen, radiant heaters and retractable electric screens. Primary retreat is a home owners dream offering more amazing views, a spa like en-suite, and a gorgeous walk in closet/dressing room. Den, laundry/mud room and 2 piece powder room complete the main level. Lower level is a delight of it's own! Games area, media room, and a massive bar/entertaining area that includes a large wine fridge, bar fridges, and a built in dishwasher make this an entertainers ideal space. Not to mention the pool/ping pong table! Two additional bedrooms, a workout/den flex room, 4 piece bath and a large utility/storage room finish off the lower level. Step out onto the stone patio featuring a Nano wall, gas fireplace and golf simulator. Yard is professionally landscaped. Triple car garage is fully finished including an EV charger. Added features of the home include heated tile floors, high end appliances, full home automation with Control 4 system, exterior Celebrite lighting, security system, zoned heating/cooling system, wired for generator and hot tub, electric blinds, and more. Your dream home awaits! (id:60626)
Boyes Group Realty Inc.
128 Carmela Avenue
Richmond Hill, Ontario
Step inside this welcoming 3 + 1 bedroom, 2 + 1 bath raised bungalow, where thoughtful updates create a space that feels instantly inviting. The renovated kitchen combines charm and function, featuring a large island with breakfast bar, quartz counters, and stainless steel appliances-perfect for casual mornings or family gatherings. The open-concept great room showcases 12-foot ceilings, hardwood floors, and a gas fireplace, opening to a private deck and backyard ideal for relaxing or entertaining. Host memorable meals in the formal dining room with crown mouldings and classic appeal. The primary suite offers a walk-in closet and ensuite with a soaker tub, glass shower, and heated floors. Two additional main-floor bedrooms provide comfort and flexibility for family, guests, or a home office. The lower level features a separate entrance, bedroom, full bath, and recreation room with plenty of storage and potential for a guest, in-law, or income suite. Enjoy your private backyard with mature landscaping, composite deck with dedicated BBQ gas line and Gas BBQ included. Extra storage with the large garden shed. Blending warmth, character, and comfort, this home offers the space and versatility to suit your, family for years to come. This home is a must see! (id:60626)
Sutton Group Old Mill Realty Inc.
123 - 326 Carlaw Avenue
Toronto, Ontario
Welcome to The Gallery, a rare three-level designer loft offering over 2,500 sq.ft of interior space plus a 375 sq ft rooftop terrace. This residence embodies refined urban sophistication with 26-foot ceilings, exposed brick, polished concrete floors, & gallery lighting. The Ernestomeda kitchen, with over $150,000 in upgrades, features Gaggenau & Miele appliances, Calacatta marble, a bar sink & wine fridge. The main level showcases a Kelly Wearstler marble mosaic bathroom, combining artful design with luxurious finishes. A floating oak staircase leads to the mezzanine primary suite with herringbone floors, double sinks, & a marble walk-in shower. The private rooftop retreat offers high-end composite decking, multiple seating areas, & a custom dining table suspended over a skylight. Set in the heart of Leslieville, just one block from the new Ontario Line subway, The Gallery defines contemporary Toronto living. NOTE: The property is currently assessed as both residential & commercial. If new owner occupies property solely as a residence without operating a business, the property taxes would be reduced accordingly. (id:60626)
Forest Hill Real Estate Inc.
26 Trigallez Street
Haute-Aboujagane, New Brunswick
Exceptional Resort & Spa on Over 15 Acres Premier Setting Near Pine Needle Golf Course Welcome to 26 Rue Trigallez, a remarkable retreat surrounded by nature and minutes from Pine Needle Golf Course. This property features three impressive log structures offering endless business and lifestyle possibilities. The two guest lodges each include eight spacious one-bedroom suites, complete with kitchens, private balconies, and radiant floor heatingperfect for year-round stays. Each lodge also includes laundry facilities for added convenience. The centerpiece of the property is the main lodge, designed for wellness and gatherings. It boasts a relaxing spa area with a hot tub, sauna, fireplace, and massage room, as well as a fully equipped conference space that can host up to 60 guestsideal for group events, corporate retreats, or workshops. Additional amenities include a catering kitchen and flexible rooms that can serve as offices, wellness studios, or treatment areas. With over 15 acres of pristine grounds, the property provides ample room for expansionwhether you envision luxury cabins, glamping sites, or a boutique camping destination. Perfectly located just minutes from Parlee Beach, Cap-Pelé, and Shediac, and only 30 minutes from Moncton and PEI. Opportunities like this are rareexperience the potential of this exceptional resort and spa today. Contact your REALTOR® for more details or to arrange a private viewing. (id:60626)
Exp Realty
16 Wainwright Avenue
Richmond Hill, Ontario
Exceptional Detached Residence in Prestigious North Richvale. Situated among multi-million-dollar custom homes, this updated and meticulously maintained property combines modern comfort with timeless appeal. South-facing exposure fills the home with natural light, while its quiet, dead-end street location with no sidewalk ensures privacy and a safe, family-friendly setting. Inside, enjoy thoughtful upgrades throughout, including a newly finished, spacious lower level with high-ceilings, 200-amp service, and a private entrance. This self-contained apartment offers a flexible layout perfect as an in-law suite, guest quarters or a source of rental income. This rare offering presents a prime opportunity to own in one of Richmond Hills most desirable neighborhoods, where elegant living meets everyday convenience. shops, restaurants, parks, library, schools all within walking distance. the best amenities that Richmond Hill has to offer. call this home, see it today! (id:60626)
Century 21 Heritage Group Ltd.
410 - 123 Maurice Drive
Oakville, Ontario
Stunning Penthouse with Expansive Rooftop Terrace - 123 Maurice Dr, Oakville Welcome to luxury living in the heart of Oakville. This exceptional 1,509 sq. ft. penthouse at 123 Maurice Drive offers refined style, open-concept design, and breathtaking outdoor space - perfect for both relaxation and entertaining. Step into a spacious, light-filled interior featuring high-end finishes, floor-to-ceiling windows, and a modern kitchen with premium appliances. The elegant layout includes generously sized bedrooms, spa-inspired bathrooms, and a seamless flow between living and dining areas. It includes $80,000 of upgrades!! The showpiece of this residence is the private 1,600 sq. ft. rooftop terrace with a hot tub - a rare find in Oakville. Whether you're hosting guests or enjoying quiet evenings under the stars, this outdoor oasis offers panoramic views, ample space for lounging or dining, and endless potential to create your own urban retreat. Located just steps from the lake, parks, shops, and fine dining, this penthouse offers the perfect blend of sophistication and convenience in one of Oakville's most sought-after neighbourhoods. Luxury, lifestyle, and location - it's all here. (id:60626)
RE/MAX Professionals Inc.
5565 5th Line
New Tecumseth, Ontario
Top 5 Reasons You Will Love This Home: 1) Experience energy-efficient living at its finest with a geothermal heating and cooling system, in-floor heating throughout, and your very own solar panels generating approximately $10,000 in annual income 2) Step outside to your resort-style outdoor oasis, complete with an inground pool featuring a brand-new liner, a stylish pool house with a full bathroom, and a polished wet bar, perfect for effortless entertaining 3) For hobbyists or professionals, the exceptional 2,400 square foot workshop delivers in-floor heating, two bathrooms, a dedicated office area, a hoist for automotive repairs, and its own septic system, providing endless possibilities for work or creative pursuits 4) Inside, enjoy modern upgrades including a beautifully refreshed ensuite and main bathroom, newer windows, and brand-new sliding doors that enhance both style and efficiency 5) All this set on a completely private 10-acre retreat with a tranquil pond, ideally situated for commuters with quick access to Highway 400, offering the perfect balance of seclusion and convenience. 2,375 above grade sq.ft. plus a partially finished basement. (id:60626)
Faris Team Real Estate Brokerage
423 Wilson St
Esquimalt, British Columbia
Legal non conforming three story walk up. No parking but close to Victoria and all amenities. In need of updating and repair of balconies. Fully tenanted. This represents a very good long term investment for those who have experience in construction. (id:60626)
Century 21 Queenswood Realty Ltd.

