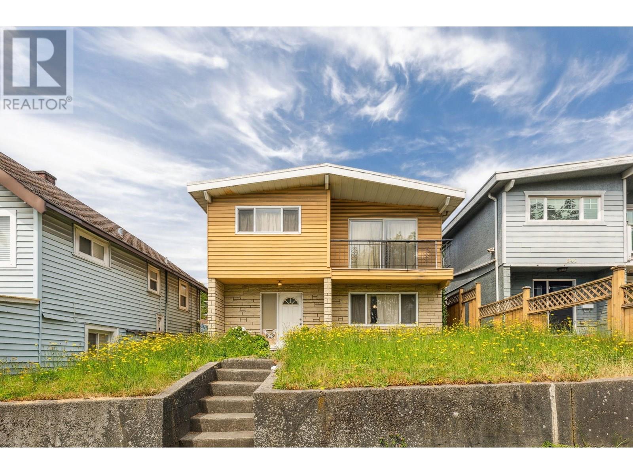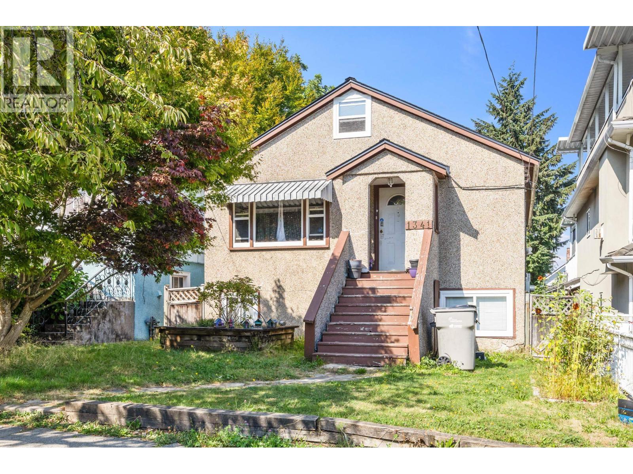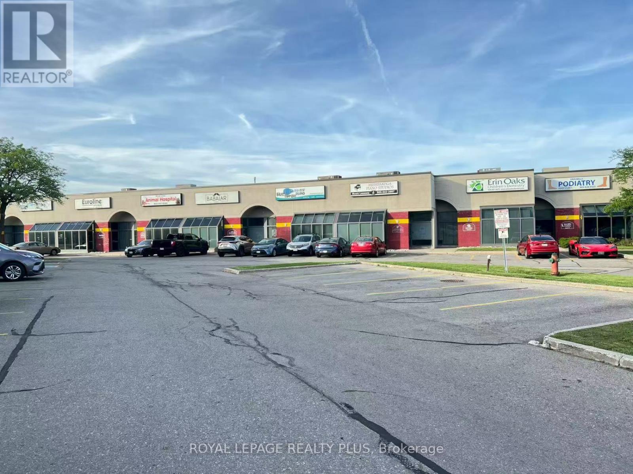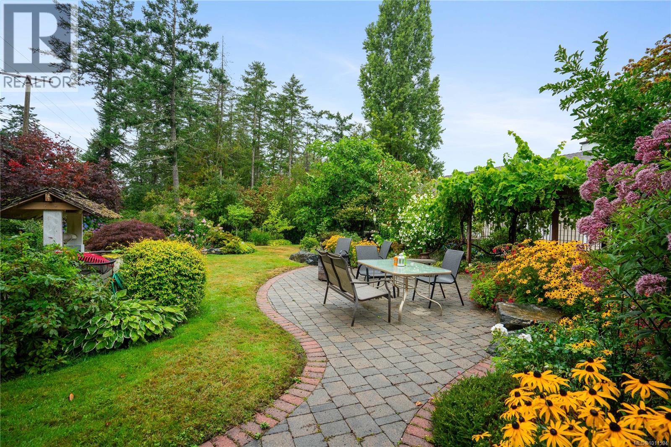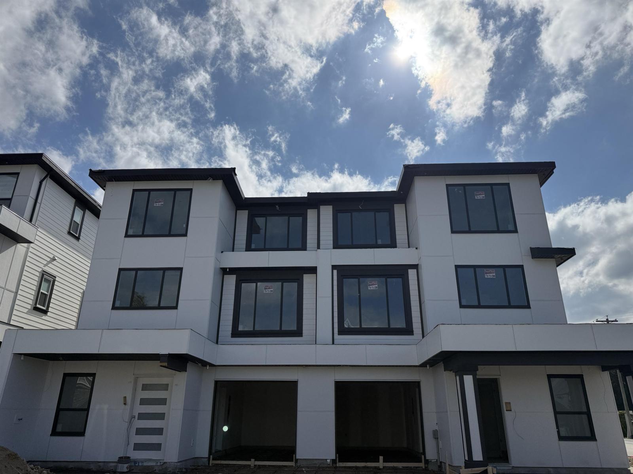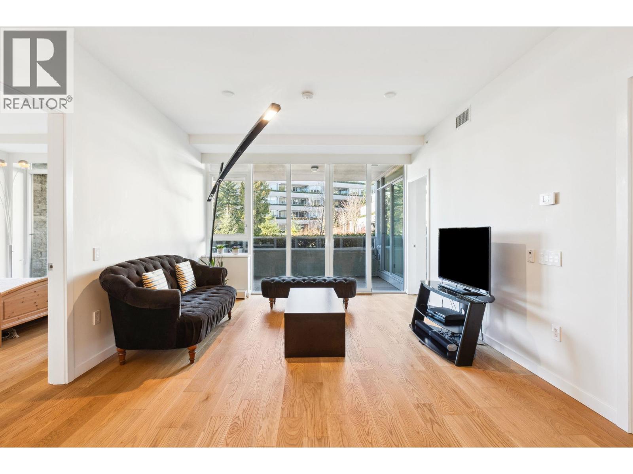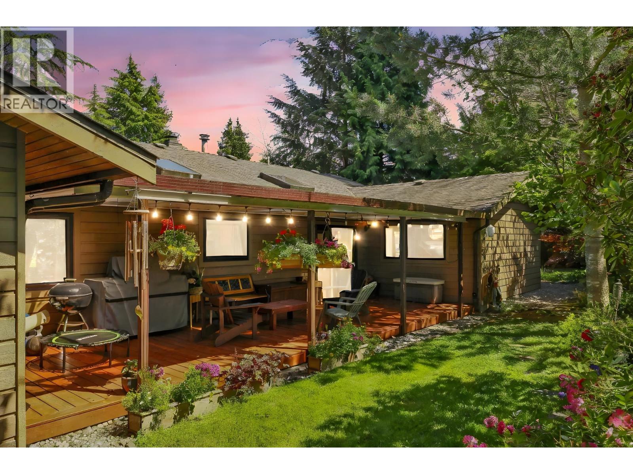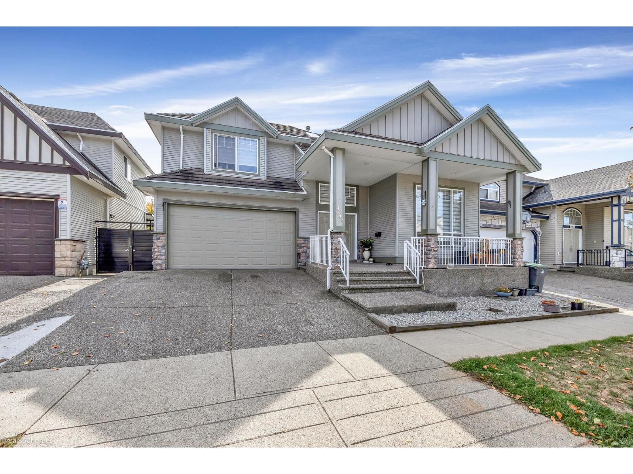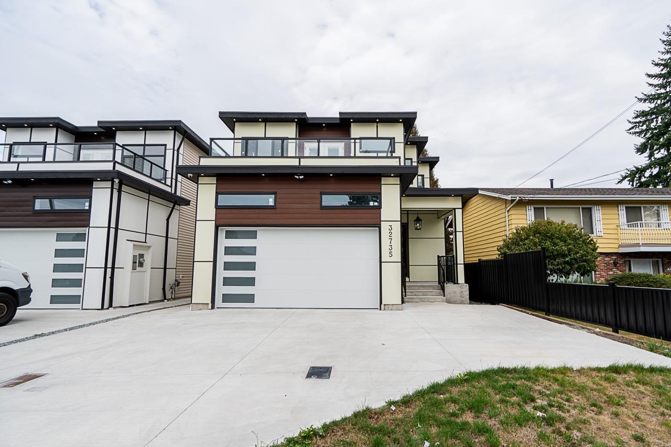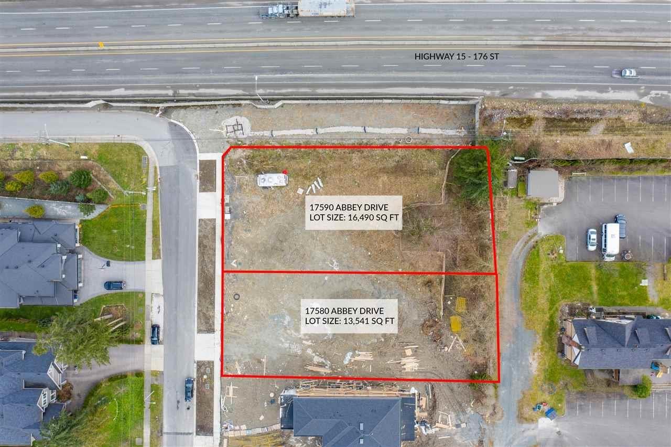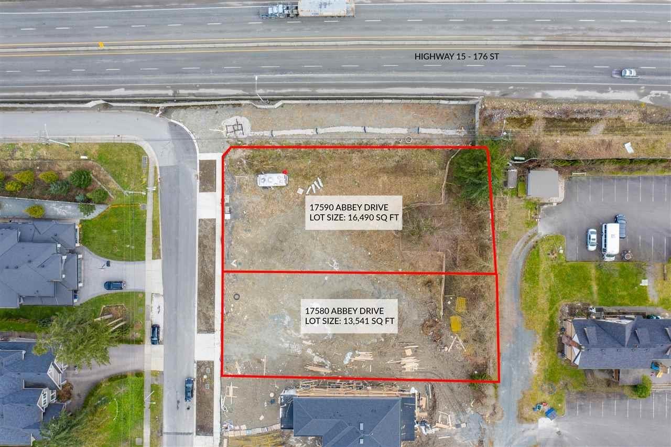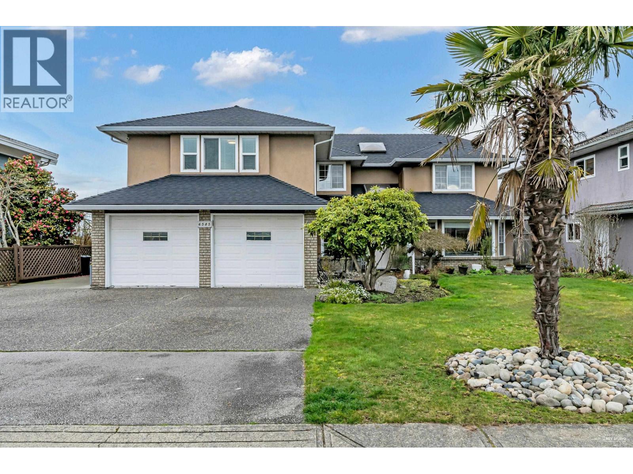829 Se Marine Drive
Vancouver, British Columbia
Best priced Vancouver Special provides great investment potential. Why own a new duplex when you can own a detached property with land. Renovated in 2015 include new flooring, granite kitchen countertops, and new bathrooms. Upstairs features 3 bedrooms with 2 full bathrooms. Below features 2 walkout suites, each w/1 bedroom/1 bathroom. Great opportunity for first time buyer or investors. Walking distance to major transit routes, schools, parks, shopping and amenities/services. Potential to assemble with neighbouring properties to capture city's new plans for high density condominium redevelopment. Viewings by appointment only. Try your offer! (id:60626)
Oakwyn Realty Ltd.
1341 E 29th Avenue
Vancouver, British Columbia
A great location west of Knight St. This 33x110 R1-1 zoned lot is a great opportunity for builders or for buyers looking to get into the housing market. This home features 2 bedrooms on the main and a 2 bedroom basement suite. A great street close to transit, schools and great amenities. (id:60626)
Stilhavn Real Estate Services
21 - 3075 Ridgeway Drive
Mississauga, Ontario
Fantastic Opportunity For Business Owners Or Investors at the border of Oakville & Mississauga. Unit 21 3075Ridgeway Dr Offers 2,480 Sq.Ft. Of Versatile Space In A Prime Mississauga Location With C3 Zoning Permitting A Wide Range Of Uses. The Unit Features A Bright Front Showroom/Office With Excellent Street Exposure Ideal For Retail, Salon, restaurant, gym, or Professional Office And A Spacious Back Portion With Approx. 20 Ft Clear Height Plus Drive-In Door For Easy Loading, Storage, Manufacturing, Or Warehouse Use. Located In A High-Traffic Node Surrounded By Strong Brands Including The New T&T Supermarket (2026), Costco, LA Fitness, Home Depot And Canadian Tire, Delivering Exceptional Visibility And Foot Traffic. The Split Layout (Half Retail/Office, Half Warehouse) Is Perfect For Self-Use Business Owners Seeking Growth In A Prime Location With Quick Access To Hwy 403/407/QEW. Rarely Available A Must See! (id:60626)
Royal LePage Realty Plus
714 Bradley Dyne Rd
North Saanich, British Columbia
Welcome to this flexible 5-bedroom, 4-bath home offering exceptional functionality and comfort on just under an acre of beautifully landscaped, fully fenced grounds! The main level features a spacious, thoughtful layout with a welcoming entryway, generous living and dining areas, a bright sunroom, and three bedrooms, including a primary suite with an ensuite bath. Accessibility is a priority here, with a wheel-in shower, extra-wide doorways, and radiant in-floor heating throughout all tiled areas, including the kitchen and dining room. Step outside onto a large deck, perfect for entertaining or unwinding - with electrical wiring underneath, previously used for a hot tub. The lower level provides incredible versatility, boasting two additional bedrooms, a full bath, and a large living space with suite potential; ideal for extended family, guests, or additional income. Fresh carpeting and paint throughout give the home a clean, updated feel. Additional highlights include a single attached garage, a detached RV carport with a small workshop, two cozy fireplace inserts (on both levels), a heat pump for year-round comfort, and a 200-amp panel with sub-panels. Accessibility upgrades and a wheelchair ramp make this home especially suited for multigenerational living. Outside, enjoy mature fig and walnut trees, a charming gazebo, and private, well-maintained grounds. Located just a short walk from Coles Bay Regional Park and Ardmore Golf Course, with numerous nearby trails - this is truly a must-see property in an exceptional setting! (id:60626)
RE/MAX Generation - The Neal Estate Group
18002 63b Avenue
Surrey, British Columbia
Brand new 3-level duplex situated on corner lot with features found in much expensive homes. . Close to both schools, shopping and transit. Main floor features open concept living room & dining area, designer spice kitchen & main kitchen with top stainless steel appliances, Bedroom with full washroom on main. Top floor features master bedroom with en-suite plus 2 other good size bedrooms and bathroom and laundry. Basement has decent size three bedroom mortgage helper legal suite.2-5-10 new home warranty (id:60626)
Planet Group Realty Inc.
204 788 Arthur Erickson Place
West Vancouver, British Columbia
Welcome to this beautiful 2 bedroom + large Den and 2 bath at the Evelyn by the award-winning developer Onni Group. This west-facing home is spacious and features an open-concept floor plan complemented by gorgeous oak hardwood flooring which flows throughout. The kitchen is finished with marble countertops and the boasts tons of storage, a Sub-Zero fridge and a Miele appliance package. Step out onto your 186 square ft covered patio and enjoy your summer days in the sun. The master bedroom includes a walk in closet and a beautiful en-suite 4 piece bathroom. The second bedroom is a great size and has a huge den attached to it making this space perfect for working from home or a growing family. You are minutes away from Park Royal and Ambleside which has everything you need from restaurants to shopping. Transit and access to Lions Gate bridge is a stones throw away. (id:60626)
Oakwyn Realty Ltd.
567 Tralee Place
Delta, British Columbia
Great 4 bedroom rancher in Fabulous location in upper Tsawwassen. Home features Good floor plan with 2500 sq ft, 4 bedrooms, den, formal dining area and large kitchen/family room area. Large western rear yard with total privacy and beautiful vegetables. Home has had many updates and new flooring through out. Don't miss this Great Rancher. (id:60626)
Sutton Group Seafair Realty
14642 67a Avenue
Surrey, British Columbia
LOCATION!! Gorgeous family home in East Newton featuring 7 bedrooms and 6 bathrooms. Upstairs offers four spacious bedrooms with 3 baths, including 2 master bedrooms with walk-in closets and elegant four-piece ensuite in the main master with a balcony. Main floor includes a big bedroom & full bath. Recently renovated in 2024 with a brand-new kitchen, granite countertops, stainless steel appliances, updated flooring, fresh paint, and modern stairs. Enjoy a huge fully covered sundeck on the main level, perfect for summer BBQs & entertainment. Double garage, big driveway & lots of street parking. Bonus: two mortgage helpers (1+1 suites) with separate entries. Walking distance to T.E. Scott Elementary, Gurudwara Dukh Nivaran Sahib, local parks, shopping. (id:60626)
Royal LePage Global Force Realty
32735 Marshall Road
Abbotsford, British Columbia
BEAUTIFUL custom-built 7 bed/7 bath BRAND NEW home in WEST ABBOTSFORD! Thoughtfully designed with an IN-LAW SUITE, open-concept layout, GOURMET SPICE KITCHEN, and elegant formal living/dining areas. The primary bedroom features a PRIVATE BALCONY, WIC, and ensuite. Enjoy OUTDOOR LIVING with patios/decks on every level and a fully fenced yard - perfect for families. Entertain in style with your own THEATRE ROOM. PRIME LOCATION near HWY 1, ABBOTSFORD HOSPITAL, Mill Lake, SCHOOLS, High Street & Seven Oaks malls! A RARE BLEND of comfort, space, and convenience! Also, comes with 2-5-10 HOME WARRANTY. YOU DON'T want to MISS out on this home! OPEN HOUSE: OCT 4TH 2PM-4PM. (id:60626)
RE/MAX Treeland Realty
17580 Abbey Drive
Surrey, British Columbia
New subdivision in the highly sought-after Fraser Heights neighbourhood, situated on the high side of a quiet no-through street. This prestigious 16,490 sq. ft. lot is surrounded by multi-million-dollar homes and is ready for building plans to be submitted. Potential to build over 8,000 sq. ft. on 2 storeys plus a basement (confirm with city), offering stunning mountain and valley views along with a spacious backyard. Located in a vibrant community with excellent schools, parks, transit, shopping centres, and convenient access to Hwy 1 and Hwy 17, this is the perfect opportunity to create your dream home in one of Surrey's most desirable enclaves-lots like this are rare. (id:60626)
Century 21 Coastal Realty Ltd.
17590 Abbey Drive
Surrey, British Columbia
New subdivision in the highly sought-after Fraser Heights neighbourhood, situated on the high side of a quiet no-through street. This prestigious 16,490 sq. ft. lot is surrounded by multi-million-dollar homes and is ready for building plans to be submitted. Potential to build over 8,000 sq. ft. on 2 storeys plus a basement (confirm with city), offering stunning mountain and valley views along with a spacious backyard. Located in a vibrant community with excellent schools, parks, transit, shopping centres, and convenient access to Hwy 1 and Hwy 17, this is the perfect opportunity to create your dream home in one of Surrey's most desirable enclaves-lots like this are rare. (id:60626)
Century 21 Coastal Realty Ltd.
6585 Holly Park Drive
Delta, British Columbia
Room for the whole family! This well maintained expansive family home features 5 generously sized bedrooms and 3 bathrooms including a bedroom and full bathroom on the main floor, over 3,300 sq.ft of interior living space situated on a large 7,500+ sq.ft lot. Updates include newer laminate flooring and carpet throughout, ss appliances with gas range and a brand new roof. This home offers 2 car parking in the main house and a detached single car garage at the rear of the property with side lane access from the front driveway. Lots of room for a boat or RV parking, EV charging is available. North facing backyard looks onto greenspace, no neighbors on the back property line. Excellent Holly location steps away from schools, parks, transit and quick access onto HWY 99. Your new home awaits! (id:60626)
Sutton Group Seafair Realty

