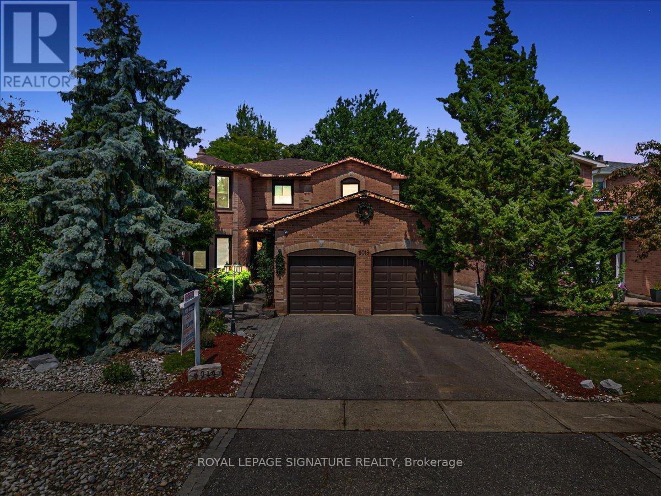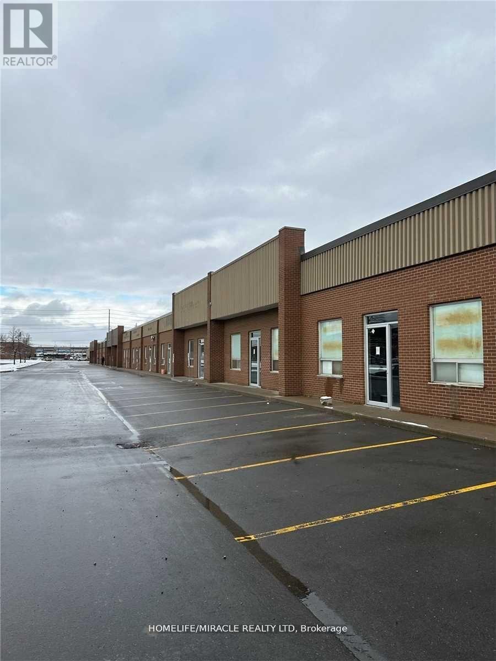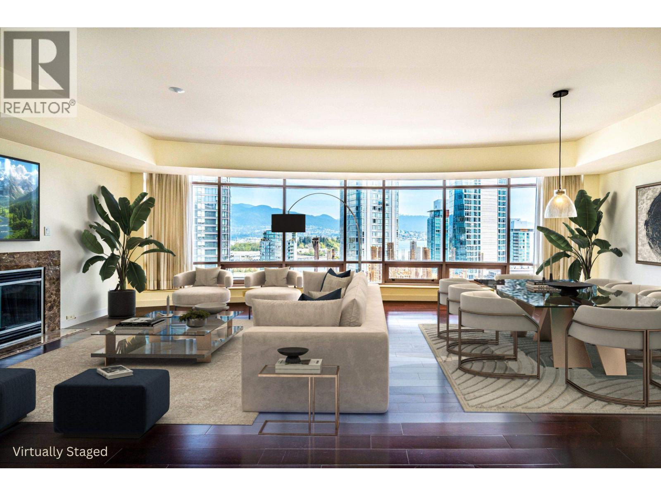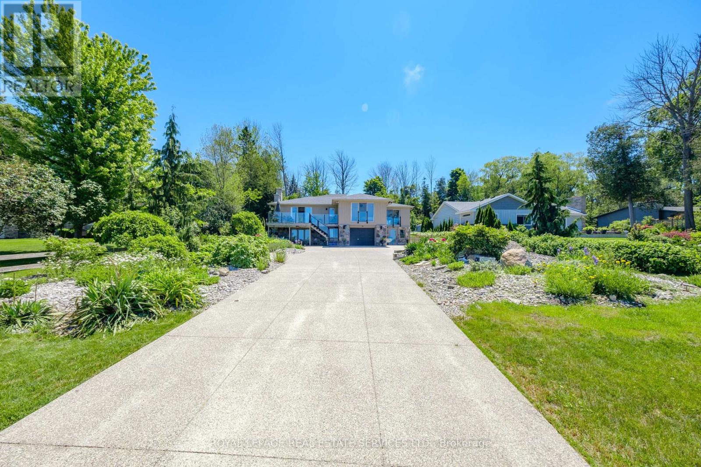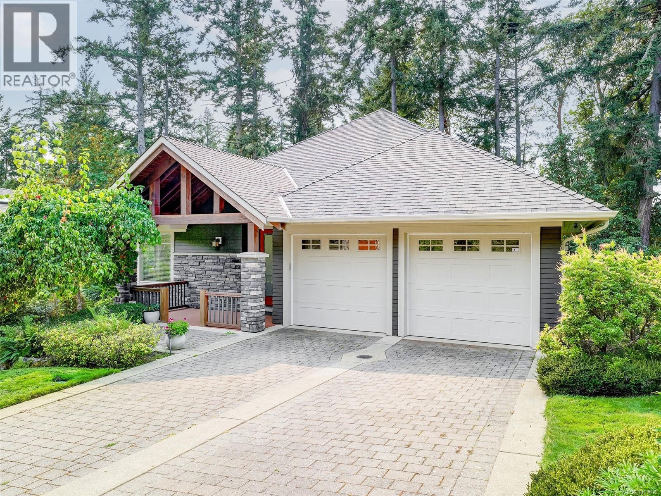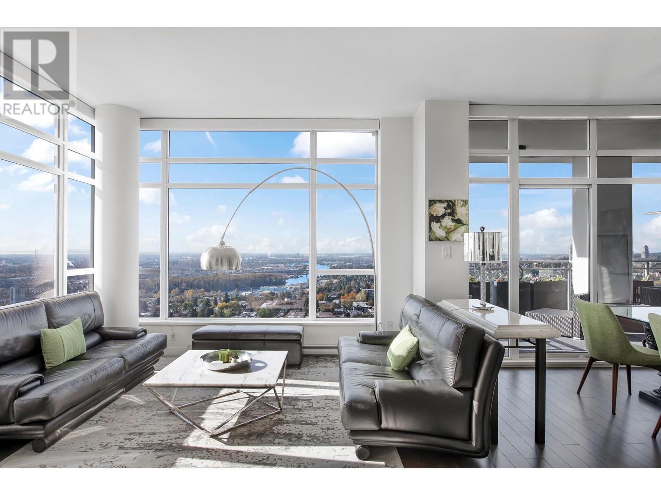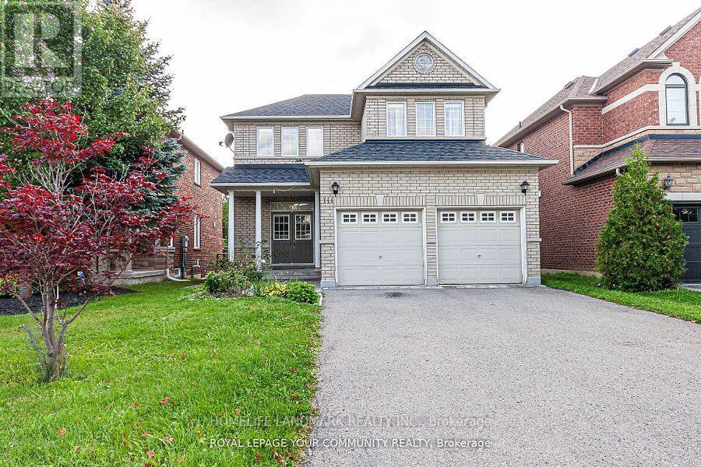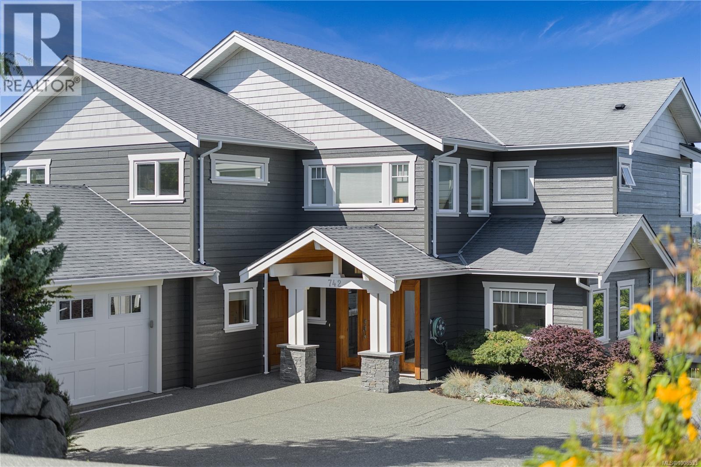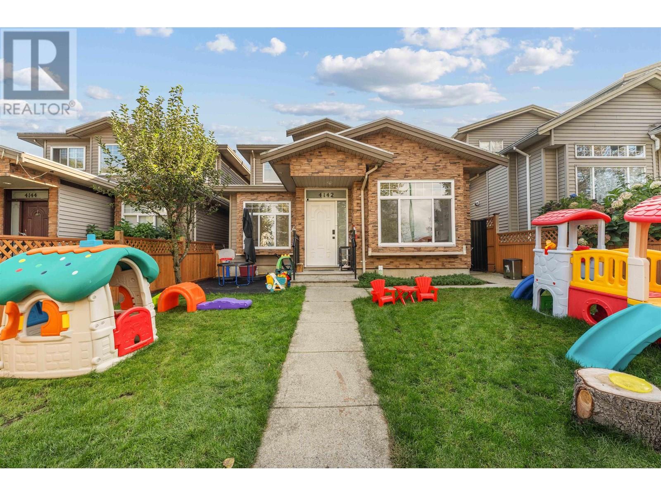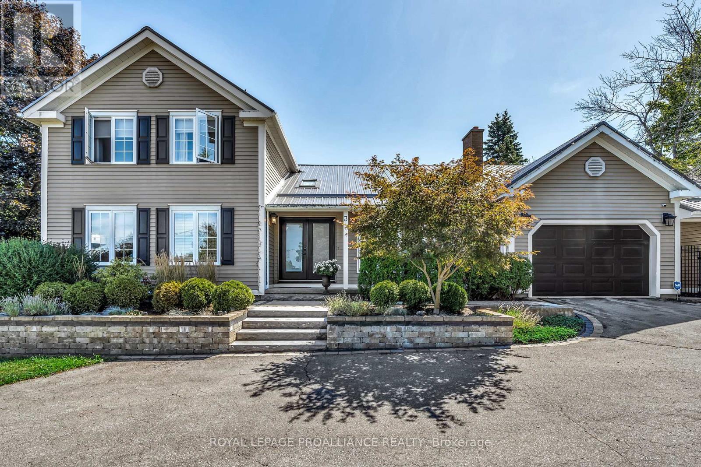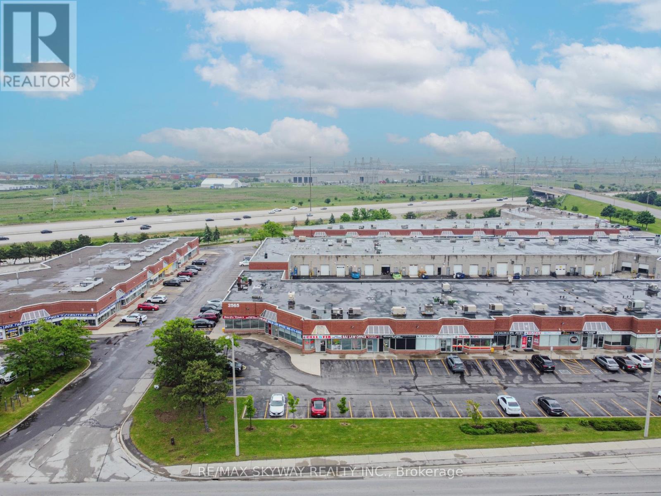6019 Tillsdown Drive
Mississauga, Ontario
This exquisite residence is a stunning blend of timeless character and refined craftsmanship. The gourmet kitchen is a chefs dream, featuring granite countertops, premium Thermador appliances, and elegant glass cabinetry. Classic details such as wainscoting, crown molding, and custom columns add sophistication throughout. A bright 4-season conservatory overlooks mature trees, offering tranquil year-round relaxation. The expansive lower level boasts a well-appointed kitchenette with an island, a half bath, and a large open-concept living area perfect for entertaining or extended family. Upstairs, the primary suite impresses with two sitting areas, a spa-style ensuite with skylight, and a generous dressing room. Additional features include: Full security system with 6 exterior cameras & remote monitoring New roof (2021)New furnace & air conditioner (2019)A rare opportunity to own a truly remarkable home blending luxury, comfort, and time less design. (id:60626)
Royal LePage Signature Realty
16 - 7517 Bren Road
Mississauga, Ontario
Prime investment opportunity in the heart of Mississauga. This industrial condo is ideal for truck and auto repair businesses. Featuring a drive-through industrial unit in Mississauga's busiest industrial hub, it is just a 10-minute drive to Pearson Airport and minutes from all major highways. The zoning permits a variety of uses including auto/truck repair, warehousing/manufacturing, kitchen cabinet production, woodworking, restaurants, commercial schools, professional services, self-storage facilities, and much more. **EXTRAS** E2-19 Zoning and drive in door. (id:60626)
Homelife/miracle Realty Ltd
10a 1500 Alberni Street
Vancouver, British Columbia
One of the BEST values Downtown (Priced below assessed!) Nestled just steps from the scenic Coal Harbour waterfront and iconic Stanley Park, this exceptional residence offers an unparalleled blend of elegance, a rare oversized floor plan, and location! Spanning over 1,820 sq ft, this beautifully laid out 2-bedroom + office, 2.5-bath home exudes the feels of a detached family home with inspiring West coast views. BONUS: Comes with 3 Parking stalls! Built by world renowned Architect James Cheng. Original condition maintained, bring your own dream home designs to life! OPEN HOUSE Oct 26 1:30-3:30PM. (id:60626)
Coldwell Banker Prestige Realty
39 Goderich Street
Kincardine, Ontario
Situated along the prestigious stretch of Goderich Street with sweeping, unobstructed views of Lake Huron, this beautifully renovated raised bungalow offers the ultimate blend of comfort, versatility, and lakeside luxury. Enjoy the stunning sunsets from lakefront rooms and balcony. With direct beach access just across the road and the iconic Kincardine boardwalk only steps away, this is more than a home its a lifestyle. Upon entering this coastal home be welcomed by warm pine accent ceilings and beautiful modern finishes throughout. Boasting five bedrooms and five bathrooms, this spacious residence is ideal for multi-generational living or a great home with ample space for guests to visit. Theres also a tastefully designed in-law suite, with kitchen, which come fully furnished and ready to welcome guests or extended family.Significant updates throughout include modernized kitchens and bathrooms, upgraded flooring, an efficient heating system, indoor/outdoor speakers, and a large addition that expands the living space with style. Step out back to enjoy the expansive deck ideal for summer entertaining..Whether youre searching for a weekend getaway or a permanent residence, this home offers it all in one of Ontarios most picturesque towns.Kincardine is a hidden gem that masterfully combines natural beauty with small-town charm. Outdoor enthusiasts will love the abundance of recreational options, from boating and fishing to scenic trails for hiking and biking. And when it's time to unwind, the peaceful rhythm of waves along the shoreline provides a tranquility thats hard to come by. This is more than a home its your gateway to a life well-lived on the shores of Lake Huron. (id:60626)
Royal LePage Real Estate Services Ltd.
1266 Oceanwood Lane
Saanich, British Columbia
Welcome to prestigious Oceanwood Lane. Excellent Cordova Bay location with schools, Broadmead Village Shopping Centre and Cordova Bay Golf Course all nearby. One level living on an easy care lot nestled on a private cobblestone road. Just move in and enjoy this luxury built home featuring brand new wool carpeting, cherry hardwood, instant hot water, crawl space, built-in vacuum, heat pump A/C, quality appliances, large pantry, 2 car garage, gas fireplace and cooktop etc. and all in a well thought out floor plan with 3 bedrooms and 3 full baths, this could be your new forever home. And we can't forget the granite counters, double oven, large south facing deck, and heated tile floors. So much to enjoy in this well priced, neat and clean, move-in ready rancher. (id:60626)
Pemberton Holmes Ltd.
Ph2 608 Belmont Street
New Westminster, British Columbia
Views... Views.... Views! Located at the highest point of Uptown New West. Stunning 2 bed + den Penthouse in award winning "Viceroy" by Bosa. One level living of approx. 1,900 sqft. indoor / outdoor living. Panoramic wrap around views. High ceilings and extensive updates including new lighting, automated shades, custom drapery, gas fireplace, extensive new cabinets throughout and full HVAC system. Two full spa bathrooms + powder room. High end appliances. Close to restaurants, shops and more. Call today for private viewing. Ask about the current Beautification Project - Uptown Streetscape Vision: https://drive.google.com/file/d/17OPvEqt_n6OgdgeE44lIMw75xLJwusoF/view?usp=drive_link (id:60626)
RE/MAX Select Properties
111 Deerwood Crescent
Richmond Hill, Ontario
Backing Onto Conservation...Bright ,Pristine Family Home Located In Demand 'Humberlands '.Located On Quiet Child Safe Cres. This Home Offers 9Ft Main, Maple Strip Hrdwd Flrs, Solid Maple Staircase ,Upgrd Kit W/Ext. Cabinets, Tumbled Marble Bcksplsh , Open Concept To Great Rm Featuring Gas Fp W/Views Of Conservation. Upper Level Features 4 Spacious Bdrms All W/Hrdwd Flrs , Mb W/4Pc Ens ,His/Her Closets. Unspoiled Lower Level Features Large Look Out Windows . Walk-out finished basement with 2 bedroom & kitchen and private hair salon. private driveway, 2 Car garage and 4 Car Driveway With No Sidewalk. (id:60626)
Homelife Landmark Realty Inc.
742 Nelson Rd
Campbell River, British Columbia
Executive Ocean-View Home – Impeccable Design Meets Unmatched Efficiency Pride of ownership radiates throughout this like-new executive-style residence, offering stunning ocean views and luxurious features at every turn. With 4 bedrooms, 2 dens, and a dedicated office, this home offers flexible living options—ideal for families, professionals, or multi-generational households. Whether you're accommodating guests, working from home, or creating additional bedrooms, this layout adapts to your needs with ease. The walk-out basement is perfect for a teen hangout space, home gym, or even a future suite. This home boasts ICF construction, a heat pump with three-zone climate control, hot water on demand and heated tile flooring for ultimate comfort. Enjoy peace of mind with a sub-panel wired for generator backup, EV charging capability, and a 5-zone irrigation system. Prime Willow Point location in one of Campbell River’s most scenic and sought-after settings. (id:60626)
Royal LePage Advance Realty
4142 Manor Street
Burnaby, British Columbia
Beautiful spacious 6-bdrm + den 1/2 duplex. Substantially renovated, like-new, this home features a bright, functional layout and modern comforts including air-con for year-round enjoyment. Updated Kitchen with granite countertops, new wood flooring, radiant heating. 4-bdrm up, 2-bdrm on main and a den, it offers ample space and comfort. Lower level features a separate entrance and can be easily converted into a 2-bdrm rental suite. Additionally, a licensed daycare operating on-site brings in over $11,000/mo, excellent income-generating. Double glazed windows provides good sound insulation, quite inside. School catchment is Moscrop Second., minutes from Gilmore SkyTrain Station, BCIT, Costco, Hwy 1, Brentwood Mall, Metrotown. Exceptional value. Open: Sat Sept 20, 2-4pm (id:60626)
Team 3000 Realty Ltd.
Rennie & Associates Realty Ltd.
3 Wesley Acres Road
Prince Edward County, Ontario
Welcome to 3 Wesley Acres, an oasis located in the village of Bloomfield in Prince Edward County. This breathtaking home comes with a whole home STA License and features over 3,000 sq. ft. of living space, set on a 150-foot-wide lot with a circular drive and a two-car garage. This property boasts sensational indoor and outdoor living spaces, along with a beautifully landscaped garden featuring a fabulous in-ground pool. The main floor opens with a striking foyer and features a charming bedroom, a spacious living room, and a dining area that overlooks the terrace and pool. The newly designed contemporary kitchen and family room extend to a screened in porch - ideal for warm summer days and evenings. A bright conservatory off the kitchen also leads to the terrace. At the back of the home, a private garden with a hot tub and fire pit creates the perfect setting for relaxation and entertaining. Upstairs, you'll find the primary bedroom with 5pc ensuite, two additional delightful bedrooms, and another 5 piece bathroom. Prince Edward County has become one of the premier destinations for those seeking unforgettable experiences. Whether its exploring nature, enjoying water sports and sailing, savoring food and wine, or simply relaxing by the water, there is something for everyone. Nearby in Picton, you'll find The Royal Hotel, The Waring House, The Regent Theatre, The Prince Edward Yacht Club, and numerous fine dining restaurants. There truly is something for everyone here in the County. Upgrades: New Kitchen & Kitchen Appliances 2024, Metal Roof 2023. Generator 2023 (Briggs & Stratton); New Fuse Box hooked up to Generator, New Chimney 2022, Pool Heater 2024, New Windows in Office (except for doors), Upstairs Bedrooms & Bathrooms. Dining Room Window 2022. New Front Door 2023, New Insulation in Attic and Basement 2023 , Upgraded Electrical 2023, New Eavestrough 2024, Alarm System 2022. (id:60626)
Royal LePage Proalliance Realty
Royal LePage Signature Realty
13 - 2565 Steeles Avenue E
Brampton, Ontario
Welcome to a Prime Investment & Business Opportunity on Steeles Avenue East! This modern, high-end, main floor commercial unit is thoughtfully designed and currently configured as a shared professional office space. Featuring 7 private office rooms with access to a common kitchen and washroom, its ideal for a wide range of professional uses including accountants, lawyers, paralegals, insurance and mortgage brokers, real estate professionals, financial advisors, and other service-based businesses. Strategically located for maximum exposure and convenience, the property offers excellent visibility, ample parking, and easy access to major highways and public transit. The buildings contemporary layout and infrastructure provide a professional environment focused on efficiency and growth. Investors Dream: This property is currently generating approximately $7,500/month in rental income, offering an exceptional return on investment. A rare opportunity for investors seeking strong, consistent cash flow with minimal management simply invest and enjoy the passive income. Zoning permits a wide range of commercial uses including retail, offices, and service businesses. (id:60626)
RE/MAX Skyway Realty Inc.
5775 184a Street
Surrey, British Columbia
Welcome to your new, huge happy place in Cloverdale! This beautifully renovated two-storey home offers over 3500 sqft of family charm. The main floor features plenty of living space, including a living room, family room, rec room, and a modern kitchen with a bonus auxiliary kitchen-perfect for culinary adventures. Two bedrooms on the main and three more upstairs offer ample room for every family member. Step outside to an expansive backyard with laneway access, ideal for outdoor fun, projects, or hosting weekend BBQs. Located in a fantastic neighbourhood, just two blocks from an elementary school and close to shopping, this home is the perfect blend of style and space. Ready to make a move? Reach out to schedule your private viewing! (id:60626)
Royal LePage Westside

