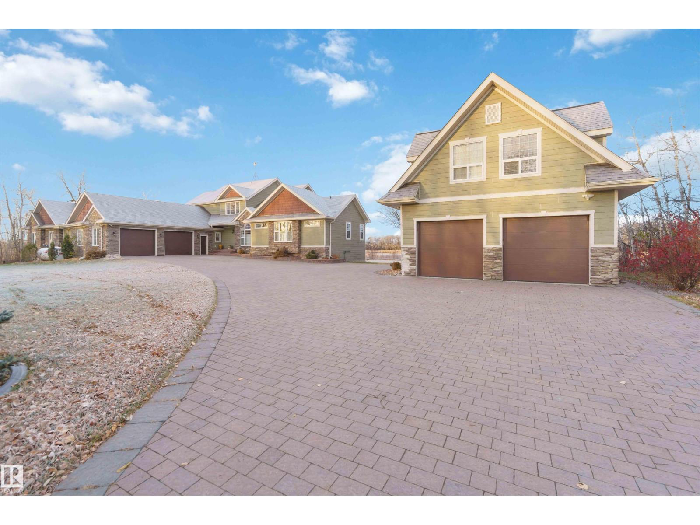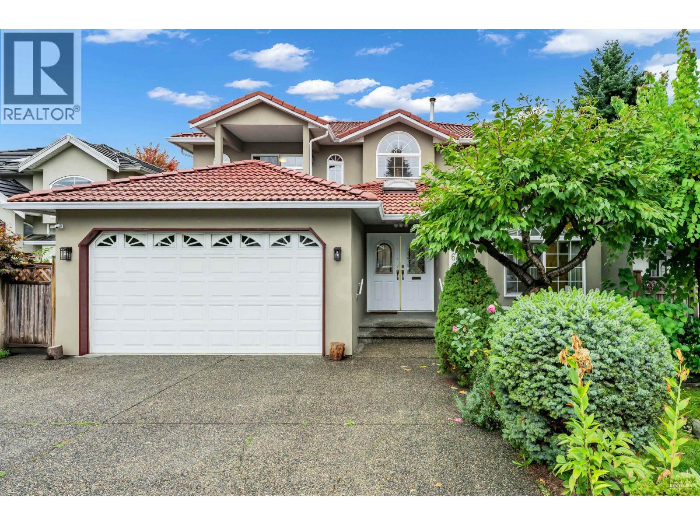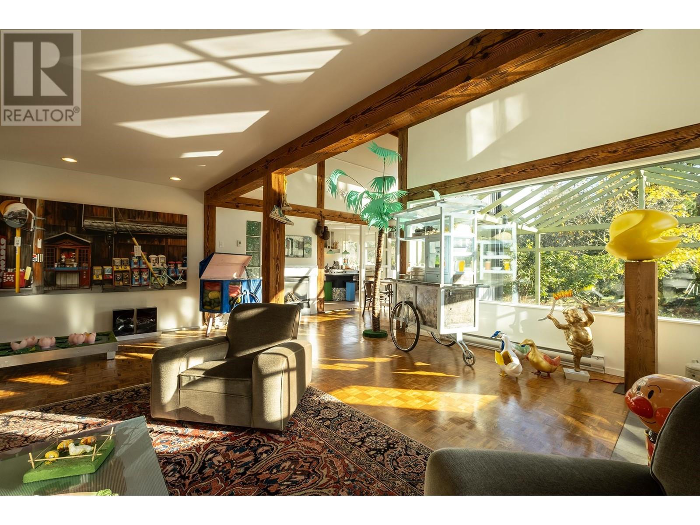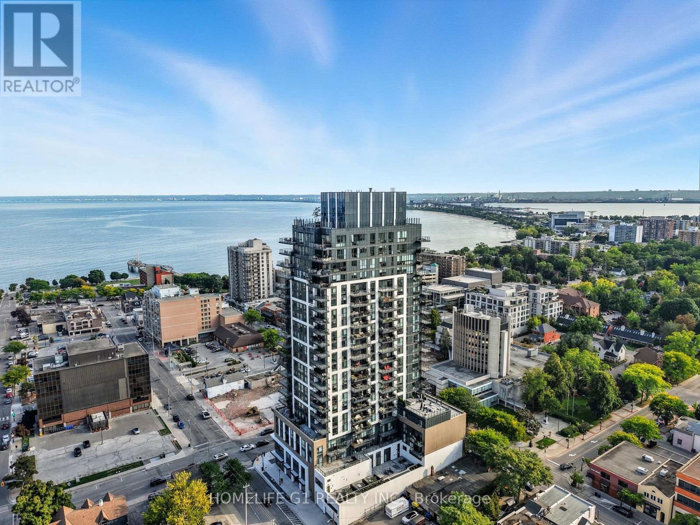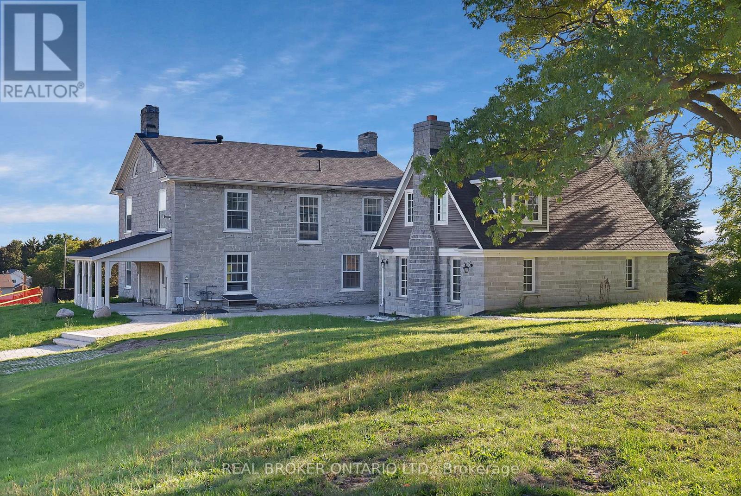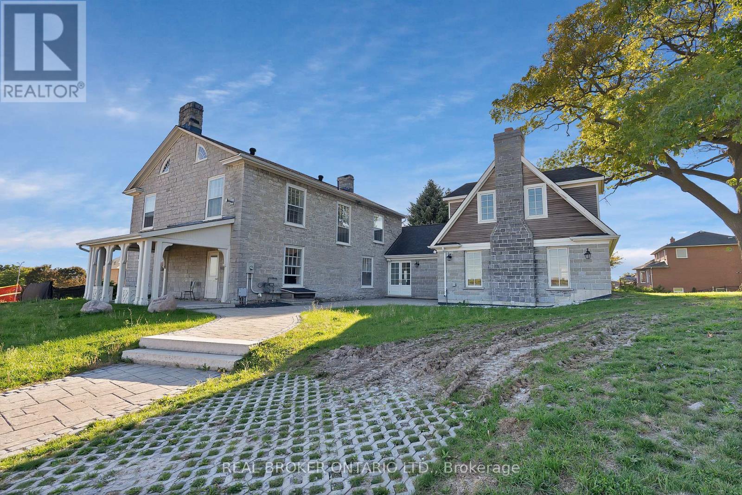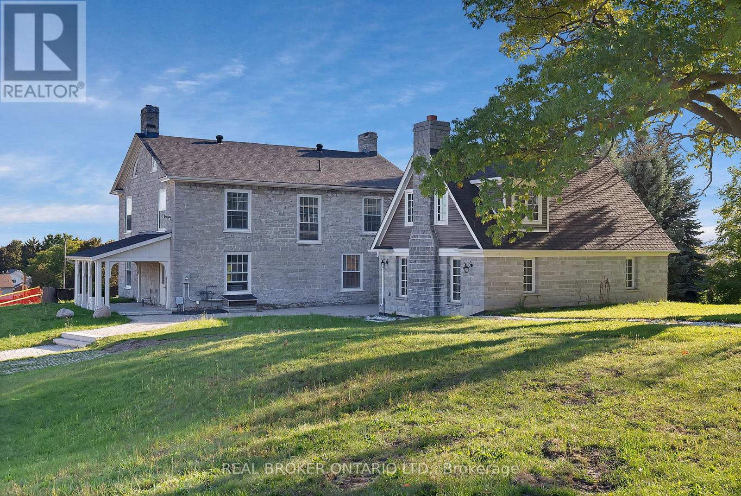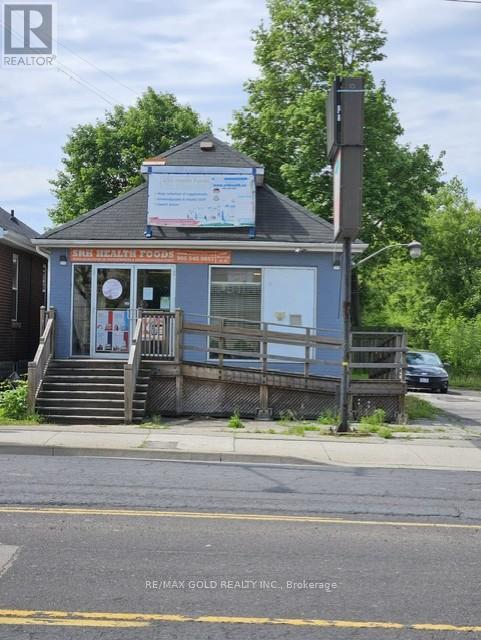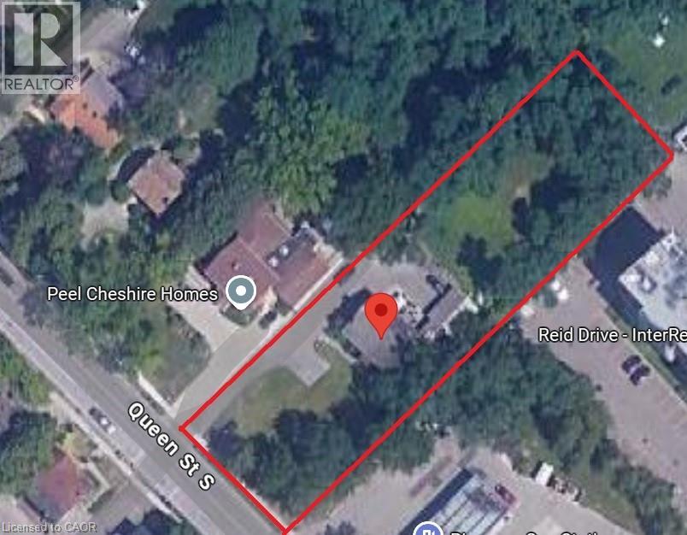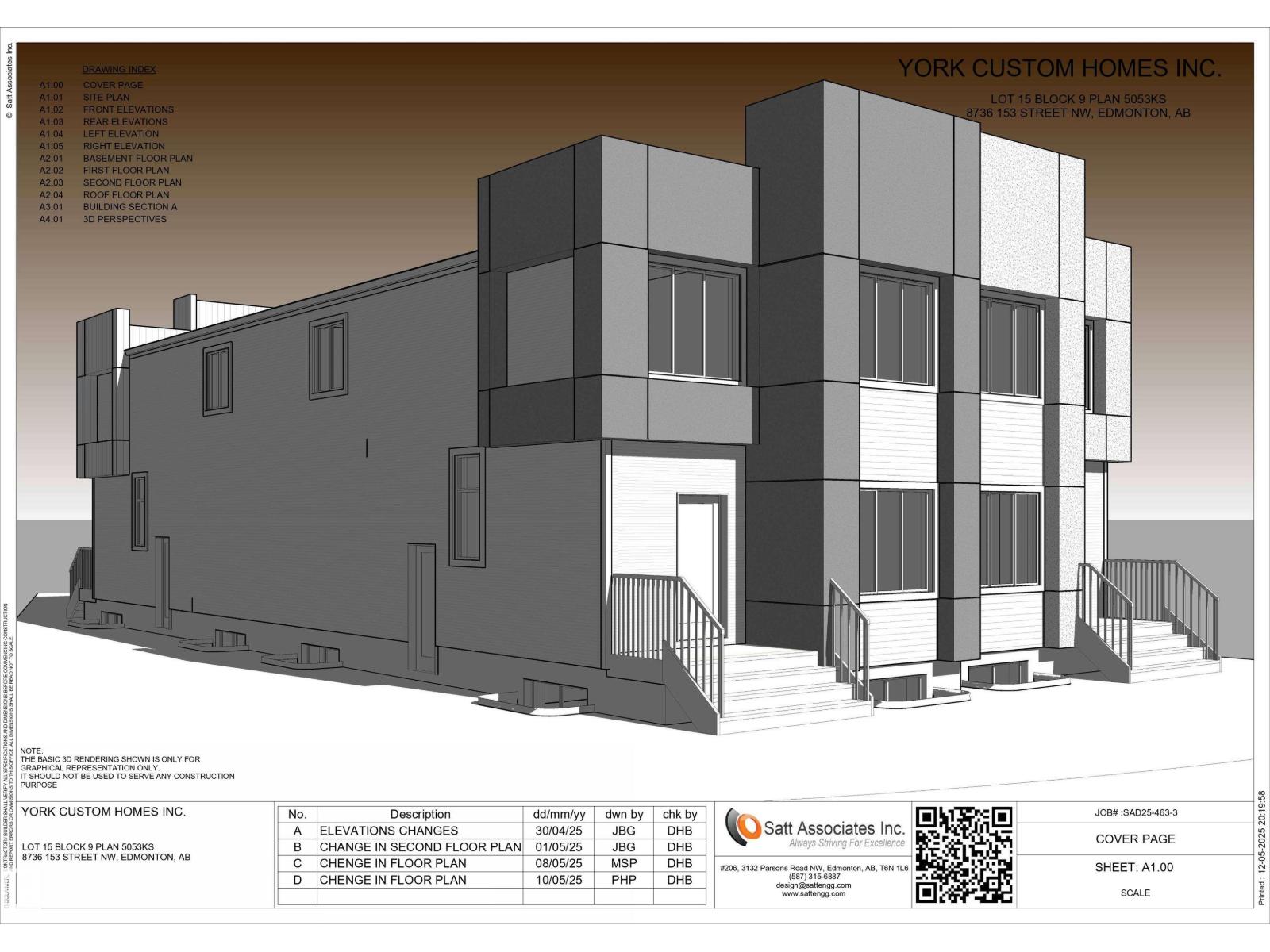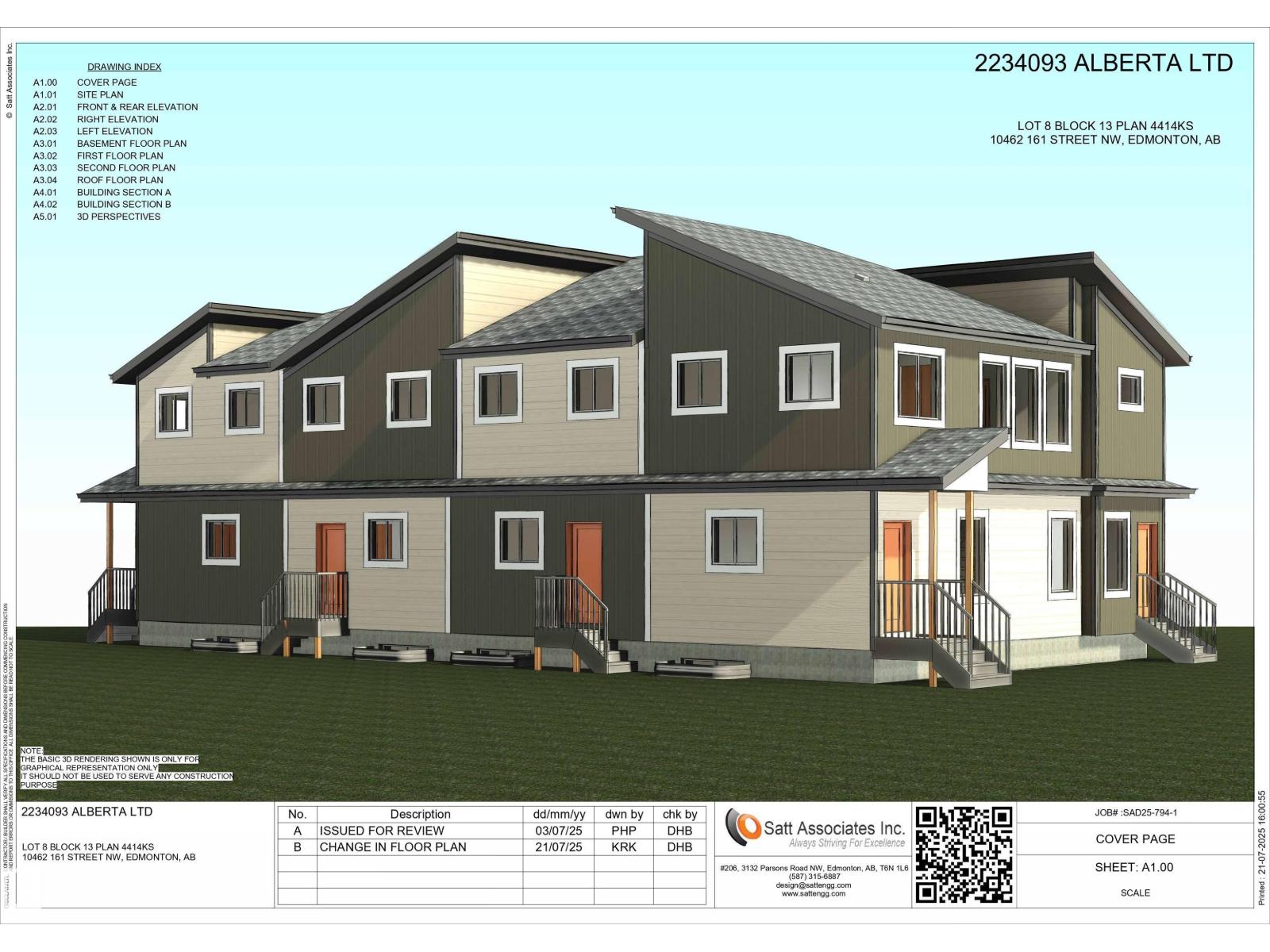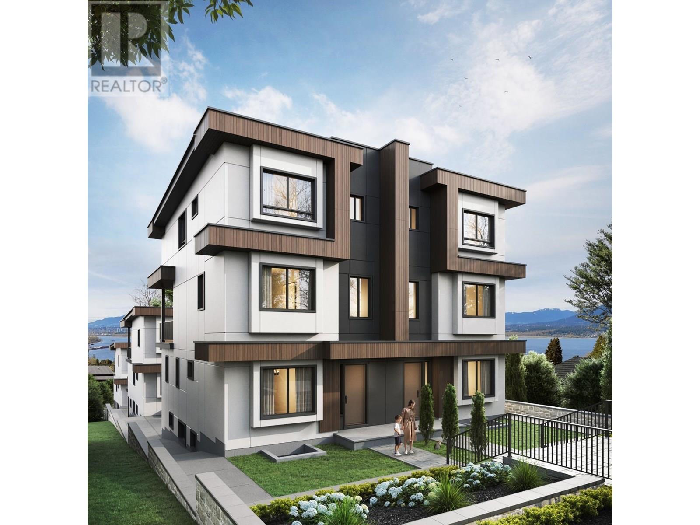50344 Rge Rd 243
Rural Leduc County, Alberta
Experience the best of both worlds, quiet country living minutes from Beaumont and a quick drive to Edmonton! This exceptional property feats a stunning MAIN HOUSE & GUEST LOFT, offering luxury, comfort & versatility on a beautifully landscaped 2.4 acre lot overlooking a peaceful pond. The main house offers 4beds & 3.5baths, w/the main floor featuring an office, spacious primary suite, spa-like 5pc ensuite & massive walk-in closet. The chef’s dream kitchen offers an induction cooktop, dbl wall ovens & granite counters, plus a bright living area w/an electric F/P. Upstairs offers a 2nd primary w/a 5pc ensuite & walk-in closet, plus 2beds joined by a Jack & Jill bath. The F/F walkout basement includes a rec rm, theatre rm, 3pc bath, gas F/P, in-floor heating & ample storage. Don’t forget the oversize attached dbl car garage & attached shop. Outside, enjoy a 2-tier deck, fire pit pad, stone driveway & helicopter pad. The oversized dbl detached garage offers a 2-bed, 4pc bath guest suite above & laundry room. (id:60626)
Exp Realty
7866 14th Avenue
Burnaby, British Columbia
Welcome to this wonderful home with a vaulted ceiling foyer, chandelier and skylights, offering a thoughtful and functional layout and nearly 3,800 sf of living space with 8 bedrooms and 5 baths on a 6,000 sf lot (50x120). The main level includes a bedroom ideal for guests or elderly, plus formal living,dining and large family room off the kitchen and eating area, plus a spacious sunroom perfect for storage or recreation, leading to a large patio and lush green backyard with a brand-new fence for privacy. Upstairs features 4 bedrooms and 3 baths, including a large primary with vanity and skylight. The basement has a separate entry with 3 bedrooms, an excellent mortgage helper. Close to shopping and transit, this home is in great condition and move-in ready. OPEN HOUSE Nov 15th & 16th 2-4pm (id:60626)
Parallel 49 Realty
896 Charman Road
Gibsons, British Columbia
Ever longed for a beautiful acreage property that feels like you are in upstate New York? Well here it is!This stunning SUBDIVIDABLE very private property boasts over 5 acres of park like land flanked with gorgeous forests & views out over a ravine & to the mountains beyond! Featuring a main home & guest cottage this property has it all.Enter through the gates onto the prettiest long driveway to the home. At almost 2200sq ft this family home fills with natural light thanks to the wall of glazing.Currently owned by two artists,you can see the attention to detail from the cedar wood ceilings to the Japanese influence,the 5 old Shaughnessy street lamps overlooking the pond featuring Japanese Maple and Camilla trees!View the video on this home to experience the full package, its one of a kind! (id:60626)
RE/MAX City Realty
2002 - 2007 James Street
Burlington, Ontario
Stunning Lower Penthouse in South Burlington's Waterfront Community. A rare offering this 3-bedroom, 3-bathroom lower penthouse combines sophistication, convenience, and unparalleled views. Featuring 1,681 sq.ft. of interior living space, a 288sq.ft. private terrace, and 2 underground parking spaces, this residence sets a new standard for luxury condo living in Burlington. Inside, soaring 10 ceilings and floor-to-ceiling windows fill the home with natural light while framing breathtaking views of Lake Ontario, downtown Burlington, and the Toronto skyline. The open-concept layout is perfect for both daily living and entertaining, with seamless flow between living, dining, and kitchen spaces. The chef-inspired kitchen is fitted with premium Monogram appliances, custom cabinetry, and quartz countertops, delivering both function and elegance. A spacious primary suite offers a spa-like ensuite and ample storage, while two additional bedrooms provide flexibility for guests, a home office, or hobbies. Each of the three bathrooms is finished with modern, designer touches. Step outside to your private 288 sq.ft. terrace the perfect space for morning coffee, evening cocktails, or simply taking in endless water and skyline views. This exclusive residence also includes two underground parking spaces, providing convenience and security rarely found in condo living. Residents enjoy access to an impressive array of resort-style amenities, including a roof top terrace with fire pits and gardens, an indoor pool, fitness center, yoga studio, games and entertainment lounges, and full concierge services. Located in the heart of South Burlington, you are just steps to Spencer Smith Park, the Burlington Pier, waterfront trails, boutique shopping, restaurants, cafés, and cultural attractions. Easy access to GO Transit and major highways makes commuting seamless. Experience penthouse living on Burlington's waterfront where every detail is designed for those who expect more. (id:60626)
Homelife G1 Realty Inc.
780 Garden Street
Whitby, Ontario
Built in 1845, the distinguished Mayfield Residence is a landmark estate that has gracefully stood the test of centuries. Once home to esteemed politicians, this historic property now offers a rare and versatile opportunity, uniquely perched above the celebrated Mayfield Towns by Sakmet Developments. Set on over an acre of manicured grounds, the residence commands attention with timeless curb appeal that simply cannot be replicated. The architecture is both stately and inviting-an enduring reflection of heritage, elegance, and permanence. Inside, a flexible and grand floorplan adapts effortlessly to today's modern demands. With designated Mixed-Use zoning, the property is approved for all office uses and presents the potential for a daycare facility (speak to Listing Agent regarding daycare use). This rare zoning unlocks the opportunity to integrate professional life with the comforts of home, creating a seamless live/work environment with unparalleled character. A 1,100 sq. ft. Coach House complements the main residence, offering housing for three vehicles and abundant storage. The grounds further accommodate 11 exterior parking spaces, ensuring ample room for clientele, guests, or extended family. This is more than a property; it is a once-in-a-generation opportunity to acquire a piece of Whitby's history while embracing its extraordinary potential for the future. (id:60626)
Real Broker Ontario Ltd.
780 Garden Street
Whitby, Ontario
Built in 1845, the Mayfield Residence is a Whitby landmark estate reimagined as a premier commercial property. Set on over an acre of manicured grounds and perched above the Mayfield Towns by Sakmet Developments, this distinguished estate combines historic prestige with modern business potential. With Mixed-Use zoning already in place, the property is approved for all office uses, making it ideally suited for medical and dental practices, legal or financial firms, design studios, consulting offices, wellness operators, or even(subject to approvals, speak to LA) a licensed daycare facility for 50 kids + 10 staff. The stately main residence offers a flexible floorplan that can be adapted for a range of professional layouts or divided to accommodate both residential and commercial components, providing a prudent investor with multiple paths to income. A 1,100 sq. ft. Coach House adds covered parking for three vehicles along with abundant storage, while the landscaped grounds allow for eleven exterior parking spaces, ensuring convenience for staff, clients, and guests. This is more than a property-it is a rare opportunity to integrate heritage, function, and profitability, and for the discerning buyer it may well become the crown jewel of an investment portfolio. (id:60626)
Real Broker Ontario Ltd.
780 Garden Street
Whitby, Ontario
Built in 1845, the Mayfield Residence is a Whitby landmark estate reimagined as a premier commercial property. Set on over an acre of manicured grounds and perched above the Mayfield Towns by Sakmet Developments, this distinguished estate combines historic prestige with modern business potential. With Mixed-Use zoning already in place, the property is approved for all office uses, making it ideally suited for medical and dental practices, legal or financial firms, design studios, consulting offices, wellness operators, or even(subject to approvals, speak to LA) a licensed daycare facility for 50 kids + 10 staff. The stately main residence offers a flexible floorplan that can be adapted for a range of professional layouts or divided to accommodate both residential and commercial components, providing a prudent investor with multiple paths to income. A 1,100 sq. ft. Coach House adds covered parking for three vehicles along with abundant storage, while the landscaped grounds allow for eleven exterior parking spaces, ensuring convenience for staff, clients, and guests. This is more than a property-it is a rare opportunity to integrate heritage, function, and profitability, and for the discerning buyer it may well become the crown jewel of an investment portfolio. (id:60626)
Real Broker Ontario Ltd.
1230 Barton Street E
Hamilton, Ontario
Rare Opportunity to Own a well Established retail/ office space and Land in a high demand area of Hamilton. Total area 8712 Sq ft . It is business space with Heating, Cooling and all Municipal services Water ,Hydro, Gas, Telephone, etc. etc. Zoning C5 is perfect for multiple Commercial Uses / Redevelopment Potential. This property is situated in a prime location with high traffic. Whole area has an excellent visibility and is perfect for attracting customers. (id:60626)
RE/MAX Gold Realty Inc.
365 S Queen Street S
Mississauga, Ontario
Rare infill development opportunity in the heart of one of Mississauga's most established and sought-after neighbourhoods, Streetsville. This property includes a survey, conceptual plans for 8 townhouses behind the existing detached home, and preliminary studies in support of the proposed plans. The buyer is responsible for due diligence. The property is sold as-is. (id:60626)
Leedway Realty Inc.
8736 153 St Nw
Edmonton, Alberta
Exceptional investment opportunity in the desirable community of Jasper Park! This upcoming 4-plex offers over 5,295 sq.ft. above grade (~1,310 sq.ft. per unit) with 20 beds & 14 baths. Each unit features an open-concept main floor with a bright living room, dining area, half bath, kitchen with pantry, and a cozy den. Upstairs, you’ll find 3 bedrooms including a primary suite with walk-in closet & 5 piece ensuite, plus an additional full bath. The basements feature separate entrances to ~700 sq.ft. legal secondary suites, each offering 2 bedrooms, a full kitchen, living room, bathroom, & in-suite laundry ideal for rental income or multi-generational living. A landscaped yard is included, & the property sits across from a playground and community centre, with easy access to schools, shopping, & public transportation. With strong rental potential in a high-demand area, this is truly a must-see opportunity for savvy investors! (id:60626)
RE/MAX Excellence
10462 161 St Nw
Edmonton, Alberta
Exceptional investment opportunity in the desirable community of Britannia Youngstown. This upcoming 4-plex with over 4800 sqft above grade (1200sqft./ unit) with 20 beds & 14 baths. Each features a modern, open-concept main floor, including a living room, dining area, half bath, and kitchen with a pantry. Upstairs, every unit features 3 bedrooms, including a primary suite with a walk-in closet and an en-suite bathroom, as well as an additional full bathroom. Each basement has a separate entrance to a ~620 sq.ft. legal secondary suite containing 2 bedrooms with a full kitchen, living room, bathroom, and laundry — perfect for generating rental income or multi-generational living. A fully landscaped yard is provided, and the property is conveniently located near schools, playgrounds, shopping, and public transportation. A high-demand area with strong rental potential makes this a must-see for savvy investors! (id:60626)
RE/MAX Excellence
#6 7275 Ridge Drive
Burnaby, British Columbia
RARE PRE SALE OPPORTUNITY: Welcome to the Ridge Residences! 1850+ Sq ft of Ocean-View luxury living in the most desirable area to live in North Burnaby. Enjoy the beautiful ocean-view from your master bedroom patio or from the massive 350 Sq ft covered deck, on the top floor, perfect for entertaining guests! Featuring soaring 10-foot ceilings, and premium engineered hardwood floors. The airy, open-plan design, flooded with natural light, flows effortlessly for everyday living. The modern kitchen blends elegance and functionality with top quality finishing. Including a private backyard, single-car garage off the rear lane. A rare gem in the westridge neighborhood, this masterpiece defines the true meaning of living a luxury lifestyle! Completion Jan-Feb. (id:60626)
Ra Realty Alliance Inc.

