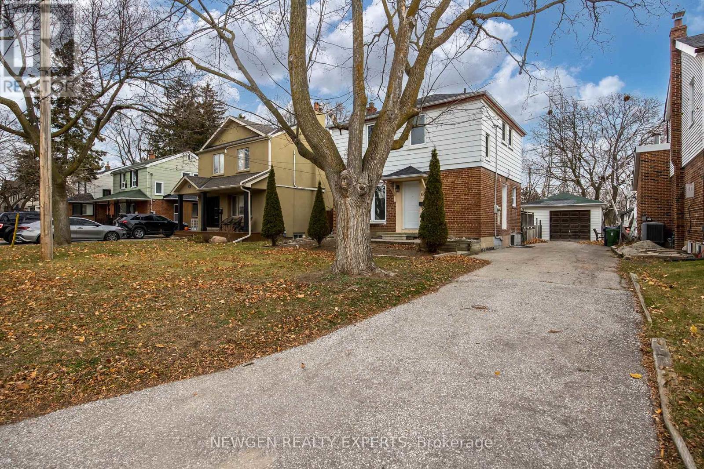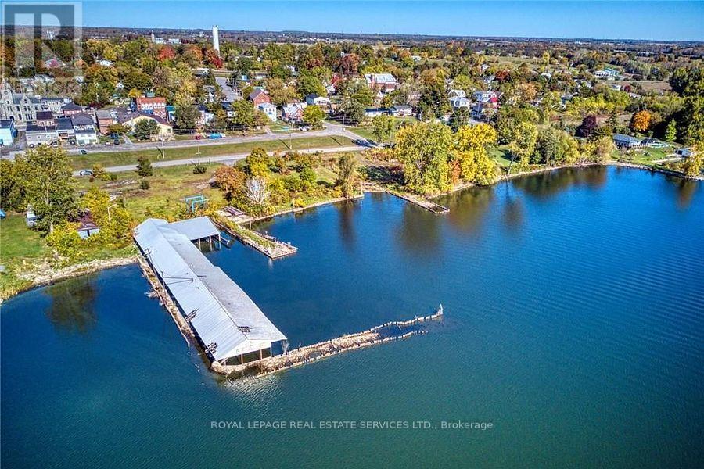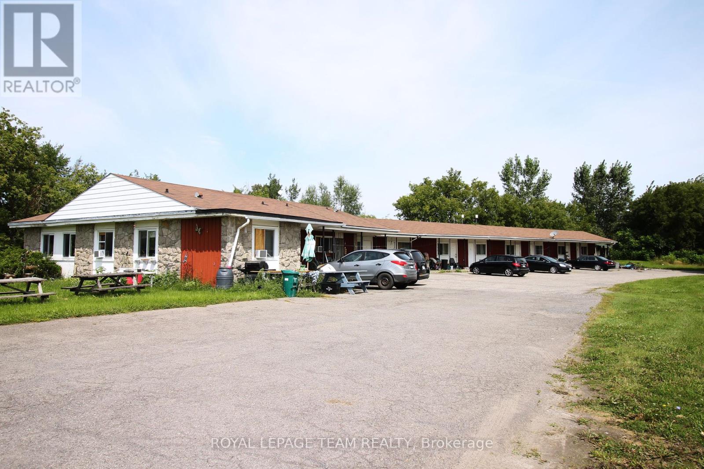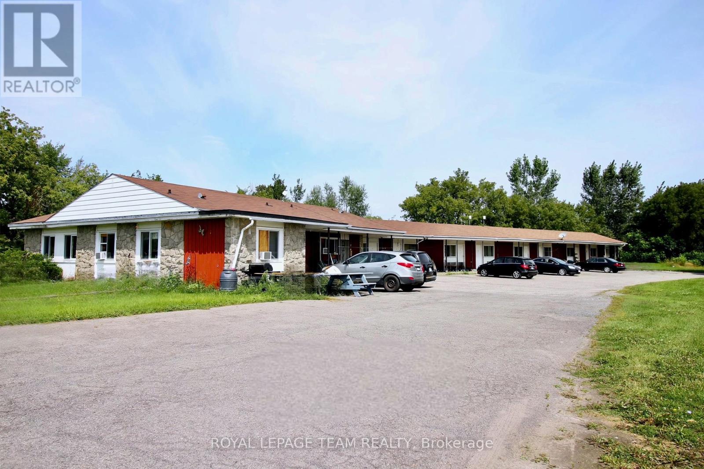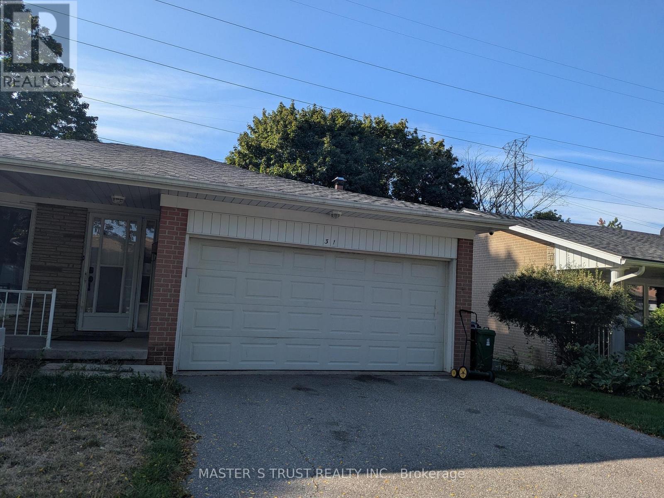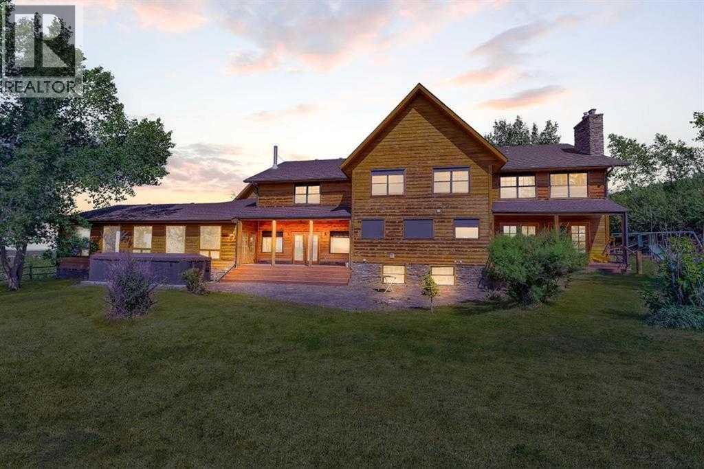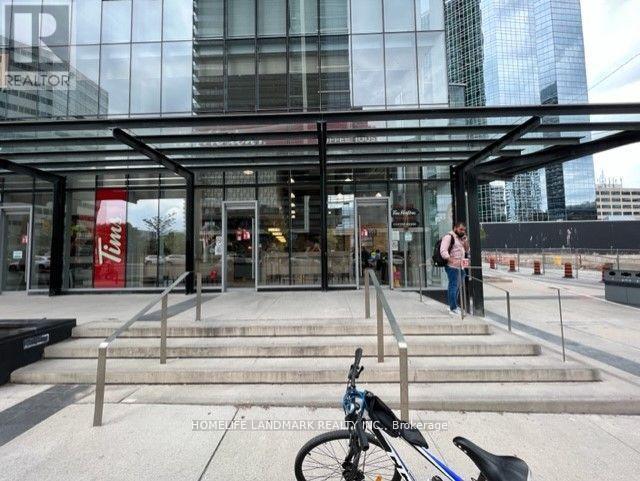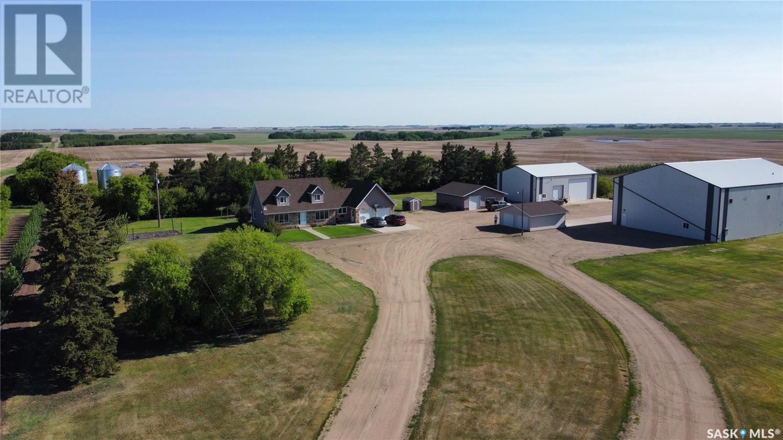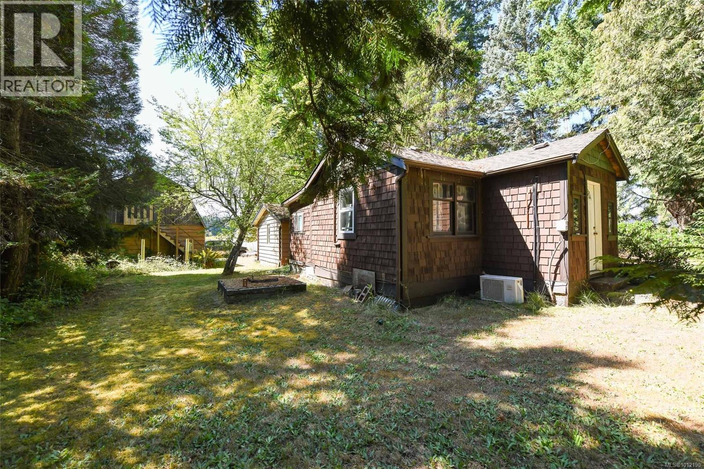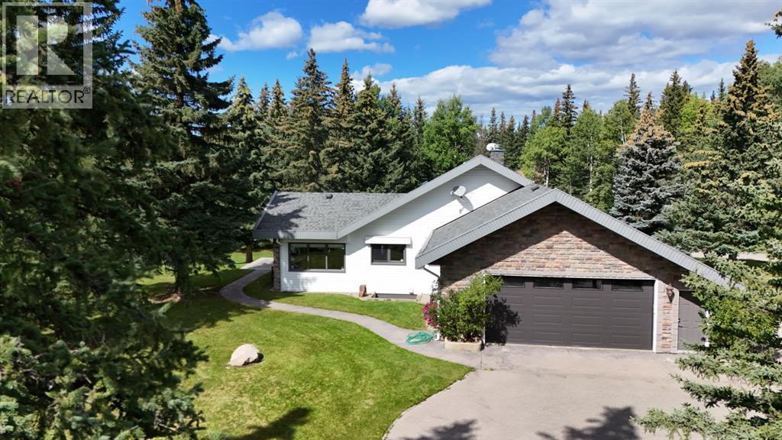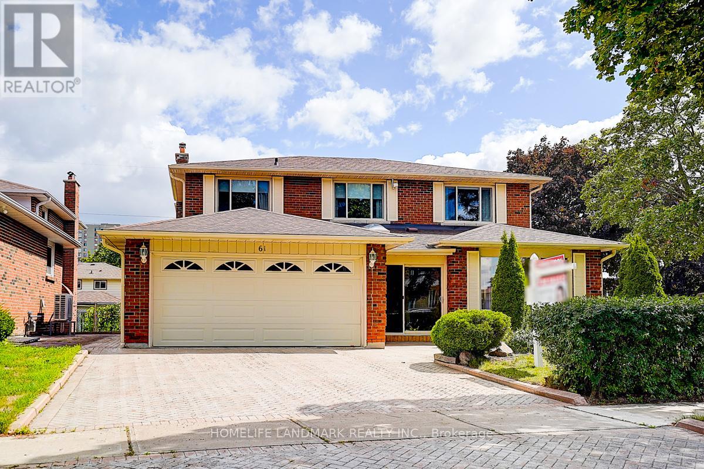93 Ashbourne Drive
Toronto, Ontario
Conveniently Located in the highly sought-after Islington-City Centre West neighbourhood, this well-maintained 3-bedroom, 3-washroom two-storey home offers a rare opportunity for both end- users and investors. Whether you're looking for a comfortable move-in ready home or a prime property to redevelop, this one will be the great chance. The home offers a practical layout with a bright family area, dining space, and a functional kitchen all making smart use of its modest but efficient footprint. Upstairs you'll find three comfortable bedrooms and a full bath, perfect for family living or working from home. The finished basement with an additional bathroom adds valuable living space and flexibility. Sitting on a desirable lot in an evolving neighbourhood where custom homes are increasingly being built, this property holds strong potential for future development. The private backyard is perfect for gardening, relaxing, or entertaining, and private driveway provide added convenience. Just steps from Kipling Station, offering TTC, GO Transit, and the TTC AirPort Express for a quick commute downtown or to Pearson Airport., many of Toronto's top rated schools,, shopping, parks, and major highways this is a fantastic opportunity to invest in one of Etobicokes most dynamic and growing communities. (id:60626)
Newgen Realty Experts
354 Water Street
Deseronto, Ontario
Great Opportunity To Own 10.94 Acres Of Waterfront Land For Future Development. Huge Potential. The Municipality Has Designated This Area For Improvement. Utility Services Are Available. Development Meeting Notes/Review By the City Is Attached To The Listing. The City Is Cooperative And Easy Access To The Relative Development. Walking Distance To Downtown Deseronto. Property Tax Breakdown: Pin 405910130/$6,799.76, Pin 405910164/$2,285.39 (id:60626)
Royal LePage Real Estate Services Ltd.
16191 16a Avenue
Surrey, British Columbia
CORNER LOT!! Buy now build later or call it home. This home offers 3 bedrooms 2 bathrooms with Glass Sunroom for year-round enjoyment. Lots of parking available. Rancher is located on a quiet no-through cul-de-sac street. Close to schools, public transportation, recreation and shopping. Quick access to Hwy 99, Peace Arch US Border. 5 mins drive to the beach. Private fenced back yard for own enjoyment. Don't miss out. Book your showing today. (id:60626)
Investa Prime Realty
6637 Bank Street
Ottawa, Ontario
Rare redevelopment opportunity on Bank Street! Offering 5.73 acres of Commercial (RC) zoned land with 167 ft of frontage, this property is priced at land value with exceptional potential for commercial or industrial use. Currently improved with a fully tenanted former motel featuring 10 residential units (1 x 3-bedroom home and 9 studio suites) and approximately 20 parking spaces, providing holding income while planning your future build. Updates include newer water system, roof, windows, and septic systems. One hydro meter services the property. Situated minutes to Hwy 417 and major transport routes, this site is ideal for redevelopment, expansion, or strategic land banking. Financials available upon request. Outstanding opportunity to capitalize on a booming commercial corridor! (id:60626)
Royal LePage Team Realty
6637 Bank Street
Ottawa, Ontario
Rare redevelopment opportunity on Bank Street! Offering 5.73 acres of Commercial (RC) zoned land with 167 ft of frontage, this property is priced at land value with exceptional potential for commercial or industrial use. Currently improved with a fully tenanted former motel featuring 10 residential units (1 x 3-bedroom home and 9 studio suites) and approximately 20 parking spaces, providing holding income while planning your future build. Updates include newer water system, roof, windows, and septic systems. One hydro meter services the property. Situated minutes to Hwy 417 and major transport routes, this site is ideal for redevelopment, expansion, or strategic land banking. Financials available upon request. Outstanding opportunity to capitalize on a booming commercial corridor! (id:60626)
Royal LePage Team Realty
31 Wyvern Road
Toronto, Ontario
A MUST SEE property!!! Welcome To Bayview Woods! This Lovingly Cared For 3 Level-Backsplit Offers 3 Bedrooms & Den. It Is Situated On A 50X120 'Lot Backing Onto Southern Green Space. Large Eat-In Kitchen W/Picture Window & Main Floor Family Room With W/O To Backyard. $xxxxxx renovation. LargeDouble Car Garage, Ground Floor Laundry Room & Unfinished Bsmt. Close To Great Schools, Lester B. Pearson French Immersion, Ay Jackson Secondary & Finch Public. Ttc At Your Door, 10 Minutes To Bayview Village. (id:60626)
Master's Trust Realty Inc.
Homelife Landmark Realty Inc.
200, 32075 402 Avenue W
Rural Foothills County, Alberta
Discover the ultimate retreat at this secluded hilltop estate, boasting breathtaking mountain views and nestled on over 5 acres of lush land. YOU WILL NOT FIND A BETTER PRICE PER SQUARE FOOT HOME! This stunning cedar-wrapped residence features 8 spacious bedrooms and 8 bathrooms, offering nearly 8,200 square feet of beautifully developed space. Fully fenced and perfect for horses or family pets, this property provides ample room for a large family to thrive. Enjoy the serene surroundings, complete with mature trees and expansive views. The home includes two master bedrooms, a main floor bedroom, and a separate office space. A remarkable 1,363 square-foot recreation/flex room awaits, ideal for a dance or art studio, games room, or even converting back into an indoor pool. Step outside to unwind around the fire pit, take a dip in the new swim spa, or explore the picturesque walking and riding trails among the mature landscaping. With plenty of accommodations for out-of-town guests, including RV parking, this home is perfect for entertaining. Special features such as hand-scraped hardwood flooring throughout, granite countertops, upgraded appliances, a cozy wood-burning stove, and generously sized bedrooms and bathrooms enhance the appeal of this family haven. Conveniently located just a short 7-minute drive from Okotoks, this estate offers the perfect blend of privacy and accessibility. (id:60626)
Cir Realty
102 - 4750 Yonge Street
Toronto, Ontario
Primer Commercial Location , excellent Investment at Yonge/Sheppard, One of the Big size Units, ***101&102&103 Is Occupied by the Tenant :TIM HORTON *** 1159 SF***. The Direct Access to Subway, 2nd Floor is LCBO & Food Basic (id:60626)
Homelife Landmark Realty Inc.
Round Valley Acreage
Round Valley Rm No. 410, Saskatchewan
This stunning acreage 3km east of Unity on Highway 14 has so much to offer you can’t pass it by! With highway frontage this acreage is perfect for your family and business venture. Formally set up for a welding business this property has endless business opportunities with the 60x80 insulated/heated shop including a 24x60 wash bay & a front back 5-ton crane built in 2017, a 40x60 insulated warehouse built 2018, a heated & insulated man cave and last but not least a double detached garage. The yard is beautifully and meticulously landscaped with a shelter belt, firepit area, garden area, a 100yard target range with shelter, several fruit trees & bushes and endless grassy space for all kinds of activities. The house is family friendly with a total of 5 bedrooms & 3 bathrooms. Built in 1978, you’ll see pride of ownership in the house & attached garage with the extensive renovations completed through the years: shingles, paint, some flooring, kitchen, bathrooms, windows, some plumbing & wiring and a complete basement reno with spray foam insulation. One bay in the garage hosts a mudroom, the perfect space for “leaving the dirt at the door”, while the other bay as an opener for your vehicle. The 325ft well was new in 2014 and seller states it produces plenty of water! There is a water softener and an RO system for drinking water even though the water is potable. Ask you agent for the feature sheet that has more details about the property & shops. Sounds perfect? Call today for a showing and a detailed package containing more details about this amazing property! (id:60626)
Action Realty Asm Ltd.
5835 Island Hwy N
Courtenay, British Columbia
Ready made farm property fenced and cross fenced, set up as a market garden with greenhouses farm stand and cooler building. Equipment can be included. Several good building sites to take advantage of the view to the mountains. 6 acres would work for horses with a barn and a hayloft already in place. Machine, sheds, garage and small cabin all ready for new ideas. Take a lawn chair to sit amongst the giant fir trees and plan your future (id:60626)
Royal LePage-Comox Valley (Cv)
207 Seabolt Estates 25518 Township Road 505b
Rural Yellowhead County, Alberta
A rare opportunity to own a luxury property perched on 3.26 private treed acres in Seabolt Estates. This expansive bungalow offers the convenience of single level living combined with a fully developed walk out basement, an attached double garage, and 2 shops. Thoughtfully designed floor plan delivers generous entertaining zones on the main floor. From the moment you enter, the home radiates a sense of refined luxury. The main level showcases hardwood flooring seamlessly connecting a pair of inviting living rooms designed for formal entertaining or everyday family gatherings. The kitchen is a centerpiece of modern elegance, with quartz counters, an island with eating bar, high end appliances, and kitchen nook accented with coffered ceilings and wainscotting. A formal dining room can also be found, which design also allows this room to flex into another bedroom, with patio doors out. The primary bedroom features a luxury ensuite with corner soaking tub, walk in shower, and in floor heat. Another office/room that features a built in Murphy Bed and Cabinetry. A powder room, and a well appointed laundry room with a huge pantry, a farmhouse sink, and access to the heated attached garage round out the main floor. The lower level is completely developed, with a family room and bar for entertaining, while two walkouts expand the living area to the outdoors and enhance accessibility. The basement includes 4 additional bedrooms, and a kitchen suite to further broaden the possibilities for in law arrangements, rental income, or a private living space for extended family. 3 of the 4 bedrooms feature an ensuite in each room., and another 3 piece bathroom is located in the basement. European tilt and turn windows flood the interior with natural light, and also features roll shutters that enhance energy efficiency, and privacy, while mountain views bring the outdoors inside and elevate everyday living. Outdoor living on this property is as impressive as the interior. A dedicated firepit area provides a focal point for gatherings, and relaxing, and features a gazebo and wood shelter. In addition the are 2 shops, presenting a rare combination of vehicle storage and hobby functionality. Shop #1: 30 X 38'10 with 13.6 ceilings and two 12' high doors. Shop #2: 46 X 30 with 14' ceilings, two 12' high doors, and one 10' high door. Both shops are heated with driveway access. This property is ready to welcome its new owner. (id:60626)
RE/MAX 2000 Realty
61 Ellenhall Square
Toronto, Ontario
Welcome to this well-maintained family home, nestled in the desirable neighbourhoods on a generous lot. Featuring 4 spacious bedrooms, offers the perfect blend of character, comfort, and convenience. A double-door entry with an enclosed porch provides a warm and secure welcome, while natural sunlight pours in through the skylight. Inside, timeless French doors, crown moulding, and curated finishes highlight the quality and care in every detail. Hardwood flooring extends throughout, complementing the cozy carpet dining and living rooms. The sun-filled family room opens to a private backyard retreat, the gourmet kitchen with upgraded granite countertops and backsplash. A versatile spare room with direct access to the garage and side backyard adds extra convenience. Upstairs, the large primary suite showcases a walk-in closet and ensuite, alongside three generously sized bedrooms.The finished basement enhances the homes versatility with a spacious recreation room and custom wet bar perfect for entertaining. Outside, enjoy a professionally landscaped backyard with a paved patio, ideal for a fresco dining and relaxing evenings. Close to TTC, Hwy 404, T&T Supermarket, Foody Mart, Pacific Mall, parks, and top-ranked schools including Dr. Norman Bethune CI, this home combines timeless charm with a prime location. Don't miss your chance to call it home! (id:60626)
Homelife Landmark Realty Inc.

