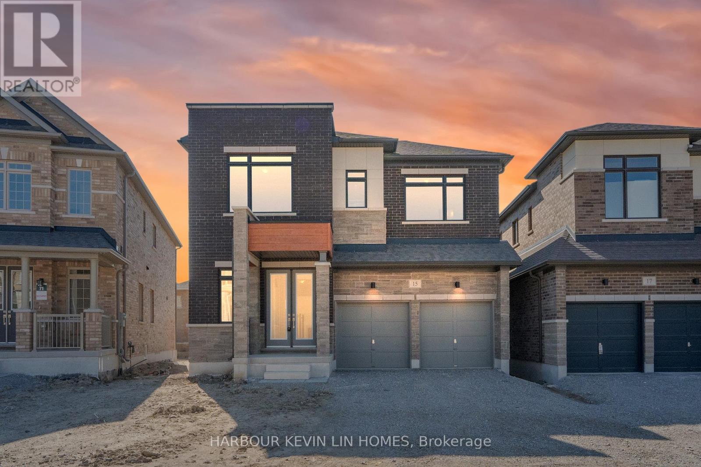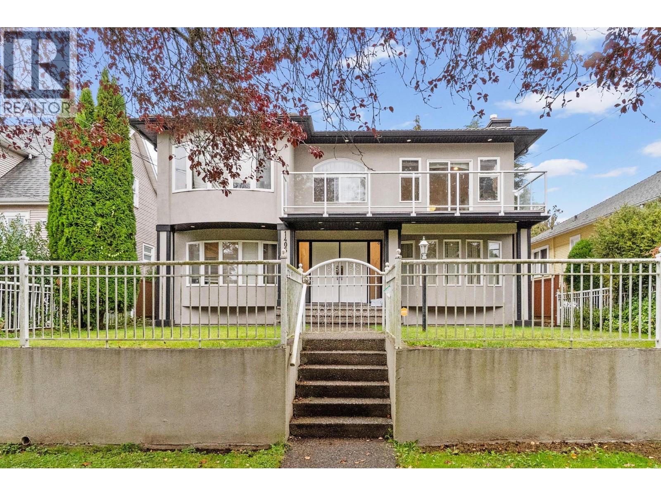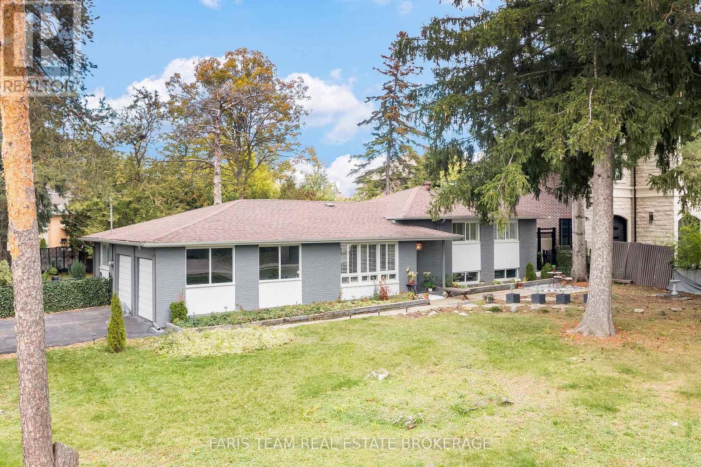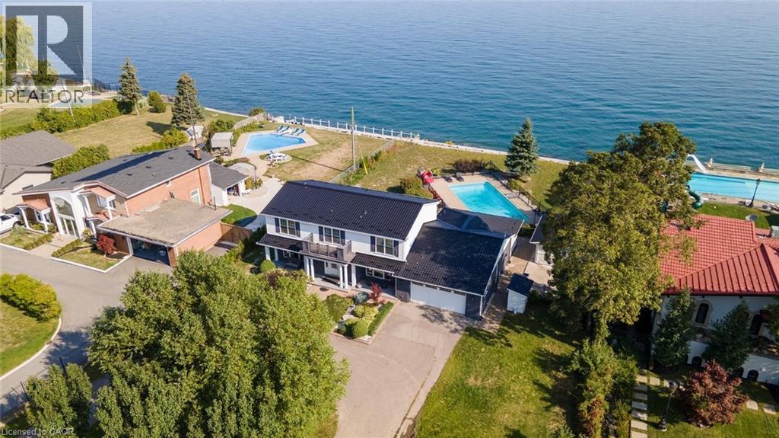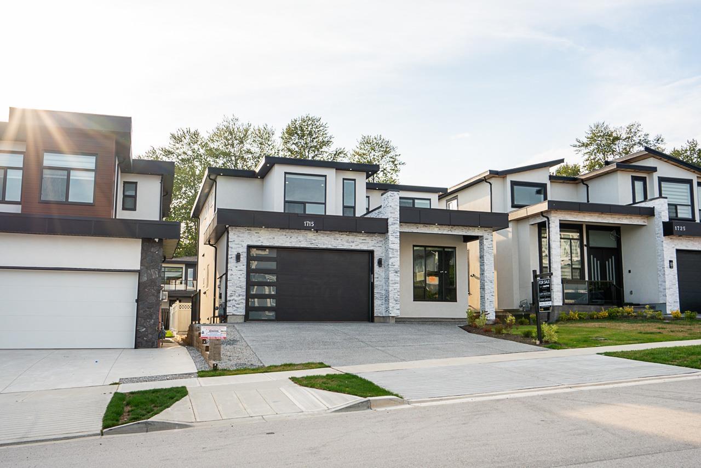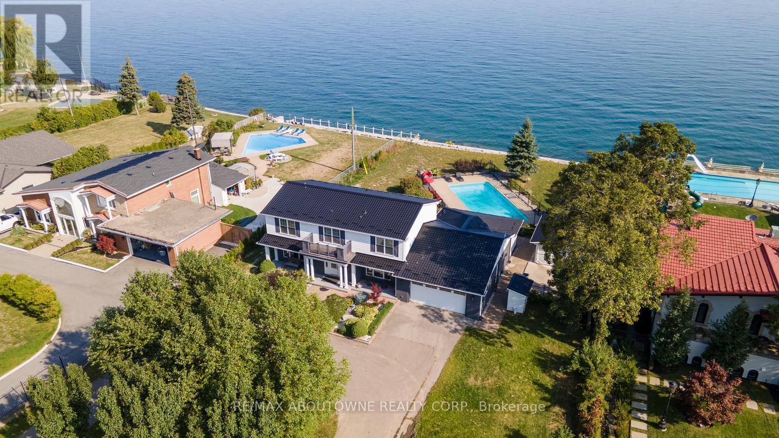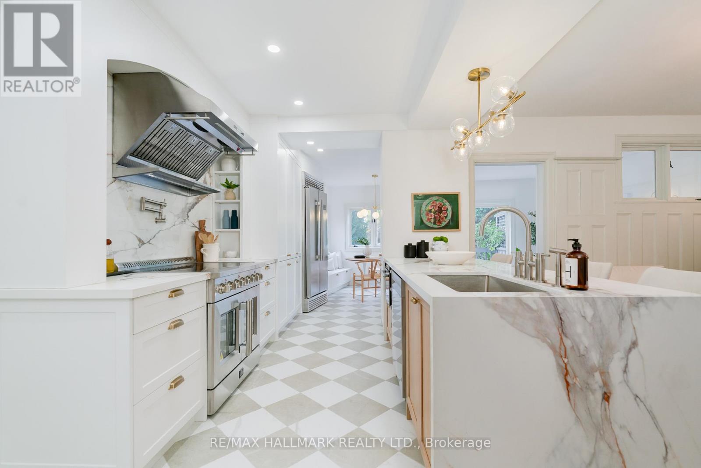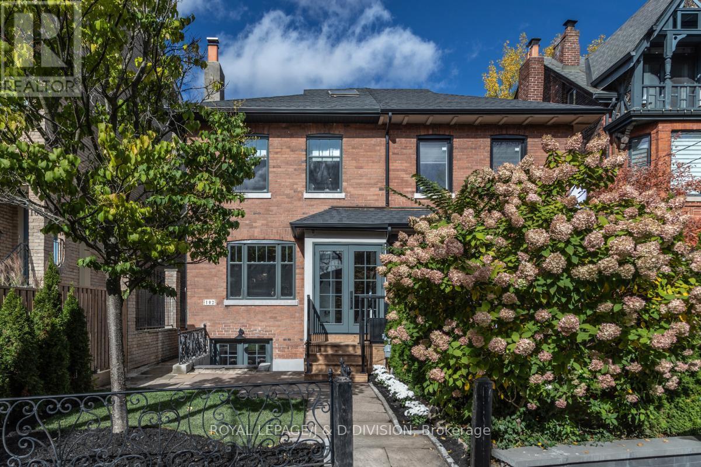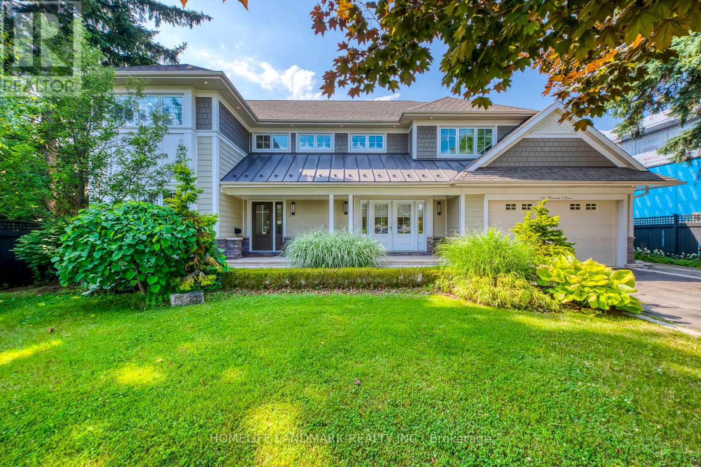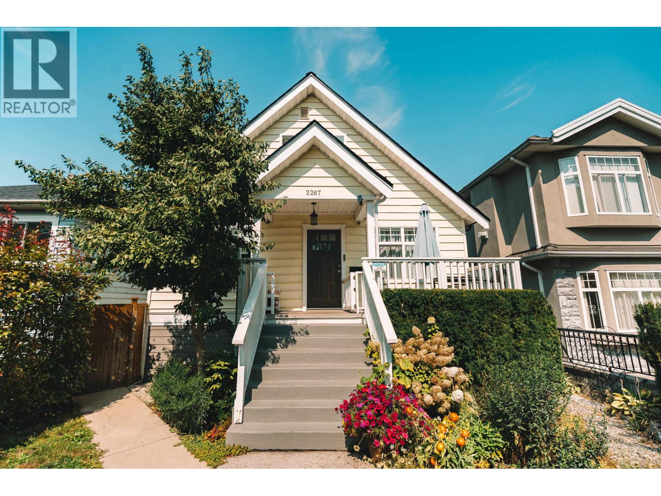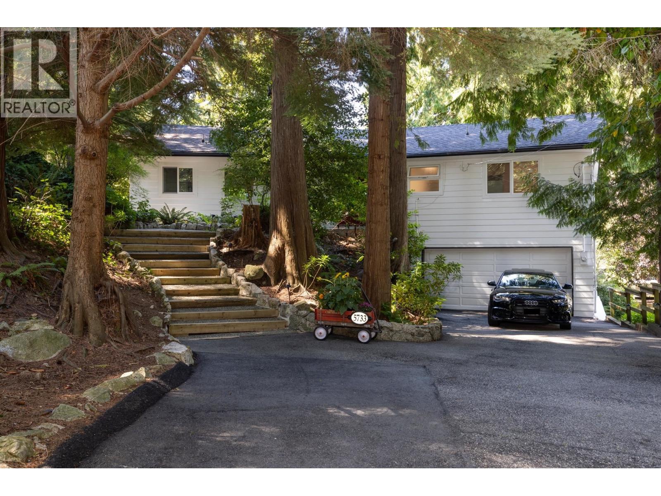15 Monticola Avenue
Richmond Hill, Ontario
Discover luxury living in this brand-new detached home in the prestigious Legacy Hill community built by Green Park. Offering 3,197 sq ft above grade (per builder) on a premium lot (48.72 Ft Wide at Rear). This thoughtfully designed residence has never been lived in and comes with a full Tarion warranty and $$$ spent on upgrades. The main level boasts soaring 10 ft smooth ceilings, upgraded hardwood flooring, a bright open-concept layout with a welcoming living and dining area, a spacious family room with a modern gas fireplace, a convenient main-floor office, and a functional mudroom with a walk-in closet for added storage and organization. The gourmet kitchen is the heart of the home, finished with quartz countertops, extended cabinetry, a large center island, and a breakfast area with walk-out to the backyard. The basement features upgraded oversized windows that bring in natural light. Upstairs, 9 ft smooth ceilings enhance the sense of space and light. Four generously sized bedrooms each feature walk-in closets and private ensuites with upgraded glass showers, while the primary retreat offers a spa-inspired 5-piece ensuite with a freestanding tub, an enlarged upgraded shower, and a double vanity. A versatile flex room on the second floor provides endless possibilities, whether used as a den, sitting room, playroom, or converted into a 5th bdrm, while a second-floor laundry room adds convenience. Situated in one of Richmond Hills most desirable locations, this home falls within the highly rated school catchments of Bayview Hill Elementary, Bayview Secondary (IB Program), and Christ the King ES (French Immersion), providing excellent educational opportunities. With close proximity to shopping, dining, parks, and major highways, this move-in ready residence perfectly blends modern elegance, functionality, and value-an ideal choice for families seeking a stylish new home in a top-tier location. (id:60626)
Harbour Kevin Lin Homes
1405 Edinburgh Street
New Westminster, British Columbia
Beautiful detached home in New Westminster´s sought-after West End! This spacious and well-cared-for property offers a bright, functional layout with two full kitchens, providing exceptional flexibility for extended family living or additional space to suit your lifestyle. Nestled on a peaceful, tree-lined street just moments from Moody Park, schools, shops, and transit. Enjoy the walkable convenience of Uptown amenities, Royal City Centre, and the Quay, plus quick access to SkyTrain and major routes. A rare find that blends comfort, versatility, and unbeatable location in one of New West´s most loved neighbourhoods. (id:60626)
Stonehaus Realty Corp.
52 May Avenue
Richmond Hill, Ontario
Top 5 Reasons You Will Love This Home: 1) Enjoy this rare premium corner lot with a large frontage, beautiful mature trees and endless opportunities to build a stunning new custom home, or enjoy as is, and redesign in the future 2) Featuring 4+1 bedrooms and 2,382 square feet of finished living space, this home offers plenty of room for the entire family, while the versatile lower level is equipped with a second kitchen, adding incredible flexibility, perfect for in-laws, extended family, or an excellent investment opportunity 3) Move-in ready and brimming with potential, this home showcases the flexibility to settle in comfortably, while updating at your own pace, or re-imagine the space entirely to bring your dream vision to life 4) Situated in a prime Richmond Hill location, close to Hillcrest Mall, Richvale Community Centre, Mackenzie Health Centre, schools, and Richmond Hill Golf Club, plus convenient access to Highway 404 and Highway 407, and all the amenities, transit, and restaurants that Yonge Street offers 5) The front yard offers a peaceful space with a generous setback from the road, while the treed backyard is a true retreat for hosting summer barbeques, relaxing with a morning coffee, or relaxing by a future pool, creating boundless potential and possibilities. 1,617 above grade sq.ft. plus a finished basement. (id:60626)
Faris Team Real Estate Brokerage
1073 N Service Road
Hamilton, Ontario
Perched on the tranquil shores of Lake Ontario, this exquisite home offers breathtaking, unobstructed views of the Toronto skyline, refined living spaces, and numerous upgrades throughout. Inside, the inviting layout features spacious principal rooms with hardwood floors and pot lights. The dining room showcases stunning lake views, while the family room boasts a cozy gas fireplace. Built-in speakers enhance the ambiance of the living room. The chef’s kitchen impresses with stainless steel appliances, granite countertops, and hardwood flooring. The primary bedroom serves as a private retreat with a 3-piece ensuite, a walk-in closet, and hardwood floors. Three additional bedrooms provide ample space, including one with serene lake views and others overlooking the lush front yard. The versatile lower level includes a bedroom, a full washroom, and walk-up access to the backyard oasis. Outdoors, enjoy a 16' x 40' concrete pool set against a tranquil waterfront backdrop, along with a private outdoor sauna for ultimate relaxation. This home effortlessly blends luxury, comfort, and style—perfect for your refined lifestyle. **Survey Available** (id:60626)
RE/MAX Aboutowne Realty Corp.
1715 167 Street
Surrey, British Columbia
Welcome to your new home in South Surrey Grandview Heights! This spacious 9-bedroom, 8-bathroom house includes two 2-bedroom rental suites for additional income. With a prime location near future schools, shopping, dining, and the White Rock Pier just a 2-minute drive away, this 4000 sqft home on a 6200 sqft lot offers the ideal blend of luxury, convenience, and investment potential. Don't miss this opportunity to own a beautiful, income-generating property in this highly desirable neighborhood! OPEN HOUSE SAT/SUN (NOVEMBER 8th & 9th) 2:00 - 4:00 pm. (id:60626)
Exp Realty Of Canada
1073 North Service Road
Hamilton, Ontario
Perched on the tranquil shores of Lake Ontario, this exquisite home offers breathtaking, unobstructed views of the Toronto skyline, refined living spaces, and numerous upgrades throughout. Inside, the inviting layout features spacious principal rooms with hardwood floors and pot lights. The dining room showcases stunning lake views, while the family room boasts a cozy gas fireplace. Built-in speakers enhance the ambiance of the living room. The chefs kitchen impresses with stainless steel appliances, granite countertops, and hardwood flooring. The primary bedroom serves as a private retreat with a 3-piece ensuite, a walk-in closet, and hardwood floors. Three additional bedrooms provide ample space, including one with serene lake views and others overlooking the lush front yard. The versatile lower level includes a bedroom, a full washroom, and walk-up access to the backyard oasis. Outdoors, enjoy a 16' x 40' concrete pool set against a tranquil waterfront backdrop, along with a private outdoor sauna for ultimate relaxation. This home effortlessly blends luxury, comfort, and style perfect for your refined lifestyle. (id:60626)
RE/MAX Aboutowne Realty Corp.
153 Heath Street E
Toronto, Ontario
Nestled in one of Toronto's most sought-after neighbourhoods, this fully renovated home offers the perfect blend of modern living and timeless charm. From the moment you step inside, you'll notice the thoughtful design, spacious rooms, and gorgeous finishes that make this home completely move-in ready. The main floor features a stunning, fully renovated kitchen with large island and stainless steel appliances - an ideal space for cooking and gathering. The open-concept kitchen and dining area are perfect for family dinners and entertaining, while the cozy living room, tucked away for privacy, invites you to unwind after a long day. A stylish powder room and bright rear den - perfect for morning coffee, a reading nook, or a home office - complete the space. Step outside to the back deck overlooking a lush, backyard garden. Upstairs, you'll find three generous bedrooms, including a serene primary retreat with a spa-like ensuite - the ultimate place to relax and recharge. The lower level provides excellent flexibility with space for a fourth bedroom or home gym, and large recreation area - perfect for kids (of all ages!) to play, study, or lounge. With a mutual drive leading to rear parking, and situated on a quiet, tree-lined street surrounded by parks, great schools, and all the amenities of midtown Toronto, 153 Heath Street East truly has it all. Come see for yourself - this is the home where your next chapter begins. (id:60626)
RE/MAX Hallmark Realty Ltd.
102 Shaftesbury Avenue
Toronto, Ontario
This stunning Summerhill home has been recently and completely renovated with designer finishes throughout and meticulous attention to detail. The main floor offers an open concept living and dining room with a wood burning fireplace, hardwood floors and recessed lighting. Also featured on the main floor is a powder room. The kitchen features a wall-to-wall pantry and a built-in bench/breakfast area, and walks out to the garden. Three spacious bedrooms and a beautifully appointed washroom are offered on the second floor. The third floor loft is finished and offers endless potential. The lower level offers two walkouts from the front and rear of the property. The front enters into a fantastic mudroom, and the other walks out from the recreation room to the garden above. A laundry room, ample storage, and another four piece washroom are offered on this level. Professionally landscaped; courtyard garden out the front, and deep private garden at the back. New garden shed at rear of property is in fact a sauna, it just needs the power run to it. Renovations include; custom walnut built-ins throughout, custom millwork, engineered hardwood floors, high-end Thermador appliances, custom drapery and light fixtures, new interior doors, exterior stucco siding, all new windows, updated electrical and HVAC (see feature sheet for full list). Truly a gem, nothing to do, just move in! Steps to shops and restaurants on Yonge Street. Toronto ravine system at your doorstep, and Deer Park JR/SR PS within walking distance. *Open House Weekend: Saturday November 8th & Sunday November 9th 2:00pm-4:00pm* (id:60626)
Royal LePage/j & D Division
214 Waneta Drive
Oakville, Ontario
Rare Opportunity to Own a Custom Luxury Home in West Oakville - Steps to the Lake & Top SchoolsThis exquisite custom-built 4-bedroom, 5-bathroom residence blends timeless craftsmanship with modern luxury. Set on a prestigious 75-foot lot in highly sought-after West Oakville, this home is just a short walk to the lake, Appleby College, top-ranked schools, YMCA, and the boutiques and restaurants of Old Oakville-offering a perfect balance of lifestyle, convenience, and luxury.The elegant open-concept main floor features soaring ceilings, detailed plaster moldings, wide-plank hardwood floors, and a gourmet chef's kitchen equipped with Wolf and Sub-Zero appliances, Silestone countertops, and an oversized center island.The primary suite provides a serene retreat with a spacious dressing room and a spa-like ensuite complete with skylights, a freestanding tub, and an oversized glass shower.The fully finished lower level is designed for entertainment and comfort, featuring a home theatre, gym, games room, and a luxurious spa bath with a steam shower.Step outside to your private backyard oasis, offering a saltwater pool with waterfall, expansive deck, and interlock patio-perfect for outdoor living and creating unforgettable moments with family and friends.This is a rare opportunity to own a true showpiece home in one of Oakville's most desirable neighbourhoods-where luxury living meets everyday convenience. Bring this dream home into your own life and make it yours. (id:60626)
Homelife Landmark Realty Inc.
319 42 Street Sw
Calgary, Alberta
Welcome to the finest of Wildwood! This Custom-Built Masterpiece was meticulously designed & is an exemplary testament to fine luxury homes. This two-storey 4 bedroom and 4.5-bathroom home is ideal for a large family seeking the ultimate dream home to live & entertain. There are no neighbours behind as this home backs onto a children’s park. As you enter this home, you will be welcomed by a grand open foyer with elevated ceilings, warm earth tone colours, and great Lux windows offering an abundance of natural light. The open concept main floor offers an impressive white oak staircase, white oak wide plank hardwood floors, front home office, large living & dining area, roomy mud room, and pantry. The custom-built floor to ceiling kitchen highlights beautiful premium granite countertops, an expansive 10’ long island, champagne bronze fixtures, and Miele appliances that include a built-in panelled fridge/freezer, natural gas range, range hood, built-in wall convection oven, and speed oven/microwave. The spacious living room has elegant wall-to-wall built-ins & a gas fireplace. The long stretch of windows & patio doors along the back wall floods the main floor with natural light. The living area is adjacent to a sheltered deck through the patio doors that lead out to a beautifully landscaped backyard with firepit area. Upstairs you will find a stunning Primary Bedroom with 12 ft soaring ceilings, oversized windows, oversized custom-built walk-in closet & a spa-inspired 6-piece ensuite. The luxurious ensuite offers 24 x 48 Italian tile finishes, in-floor heating, a freestanding soaking tub, an oversized stand-up shower with rain head & body sprays. The two additional bedrooms upstairs offer generous spaces with each having a custom-built walk-in closet and 3-piece ensuites. Completing the upper floor is an oversized laundry room offering a sink & ample storage. The carpeted fully finished basement offers additional living space with one additional bedroom, 9’ clear ceili ngs, a 3-pc bathroom with stand-up shower, a gym with durable gym flooring & mirrored walls, a wet bar with 36” fridge, hydronic in-floor heating & a large entertainment media room with an acoustic panel wall with built-ins and rough-in for sound surround. The outdoor areas have been thoughtfully landscaped with perennial plants, an irrigation system, and front & rear brush finished concrete patios. The backyard features a covered concrete deck & separate deck with natural gas BBQ hookup. The oversized, drywalled, insulated, & spray foamed double attached tandem garage offers hydronic in-floor heating, hot & cold-water taps, and tall ceilings. The mechanical room features a boiler system for in-floor heating and domestic hot water, 2 Carrier high-efficiency heat furnaces, & an HRV system. This home is close to Wildwood Community Association, Wildwood Elementary, Edworthy Park, Shaganappi Point Golf Course, minutes to DT Calgary, & steps from the Bow River Valley. Do not miss out & book your showing today! (id:60626)
Century 21 Bravo Realty
2267 Napier Street
Vancouver, British Columbia
Tucked behind a vine-covered arbor & lush gardens, this storybook 5bed, 3 bath character home blends timeless charm with modern living. Just moments from the vibrancy of Commercial Drive, it´s been tastefully renovated while preserving its beautiful heritage details, including stunning inlaid wood floors in the living room. Sun-drenched interiors open seamlessly to a spacious deck and tranquil garden oasis. Upstairs, a full-floor primary retreat offers privacy and treetop views. Below, a flexible suite offers space for in-laws or income, while the detached garage has been transformed into a finished studio with loft -perfect for creative work, guests, additional living space or conversion back to parking. A truly special home where character & comfort meet in harmony. Open Sat & Sun 1-3pm (id:60626)
Oakwyn Realty Ltd.
5733 Bluebell Drive
West Vancouver, British Columbia
Excellent value in this transforming pocket of Eagle Harbour where homeowners are bringing sexy back! This rancher with basement is a tasteful 3 bedroom family home with a functional lay out. The inviting foyer opens to the living area. Large windows in the living room allow for plenty of natural light and sliders open up to the west facing patio. Enjoy colder evenings around the gas fireplace. Large laundry/mud room to enter from outside. Spacious kitchen with gas stove opens to the eating area and separate dining area. Down the hall are 3 large bedrooms, plenty of closets and a full bathroom. The ensuited primary bedroom features corner windows. Downstairs is a large rec room with full bath and access to the garage. A 2 bed cabin adorns the lower property. Some photos virtually staged. (id:60626)
Engel & Volkers Vancouver

