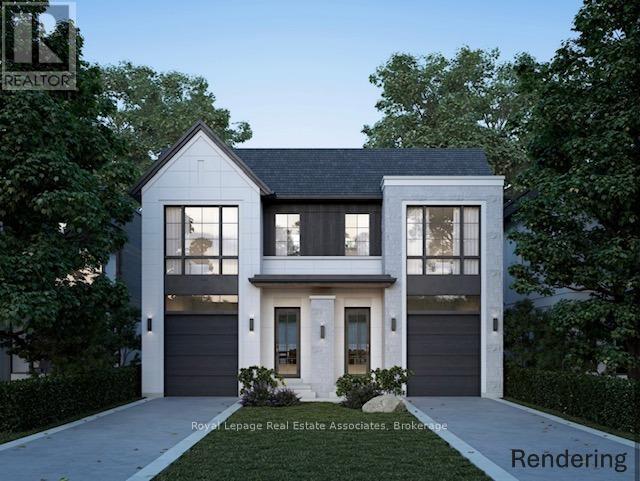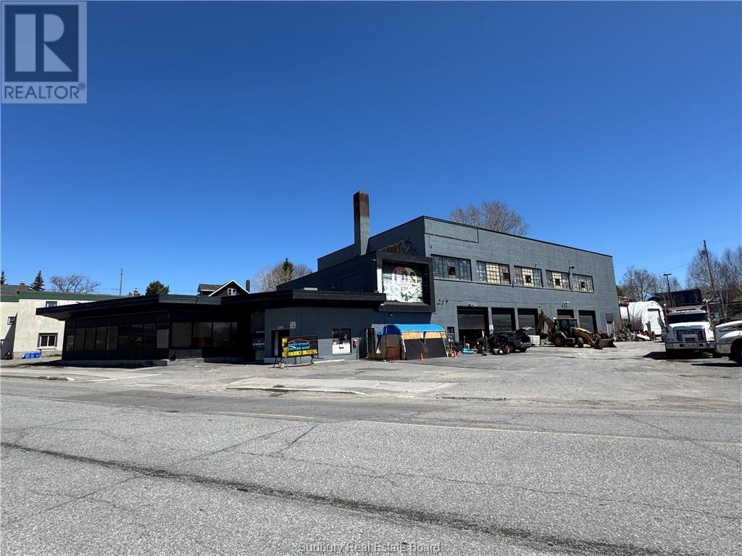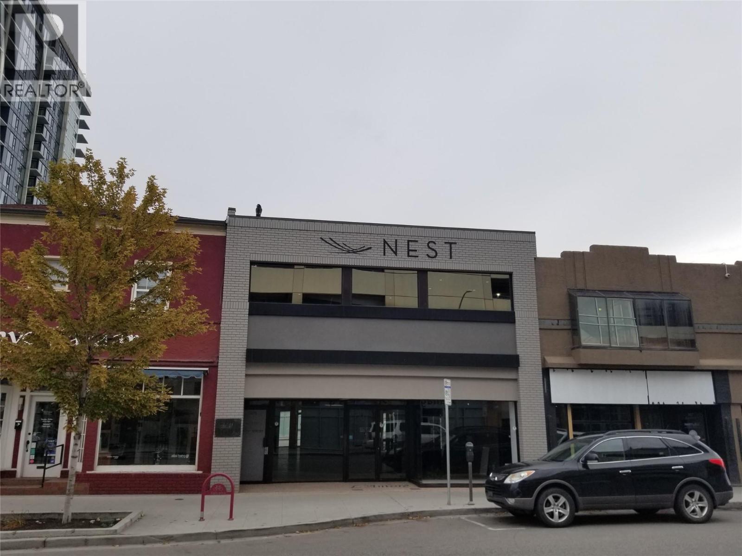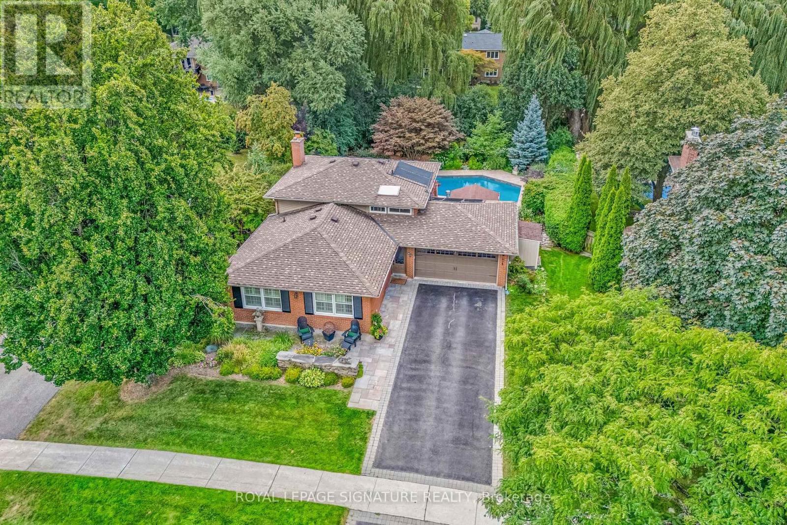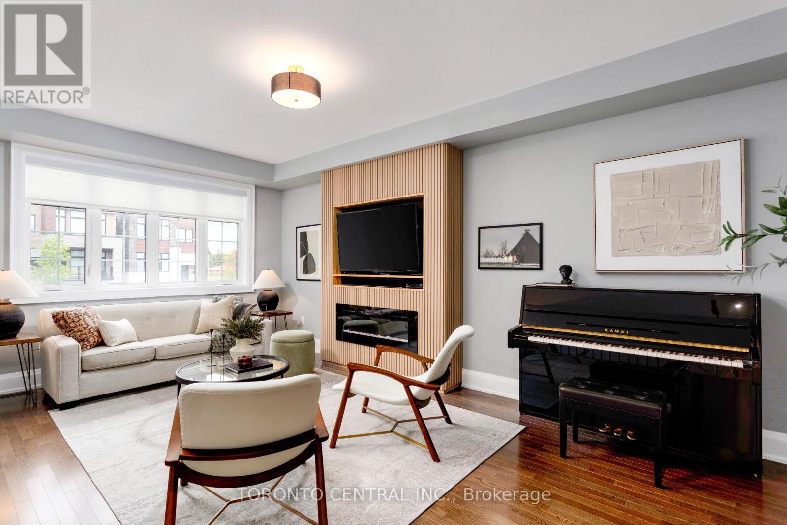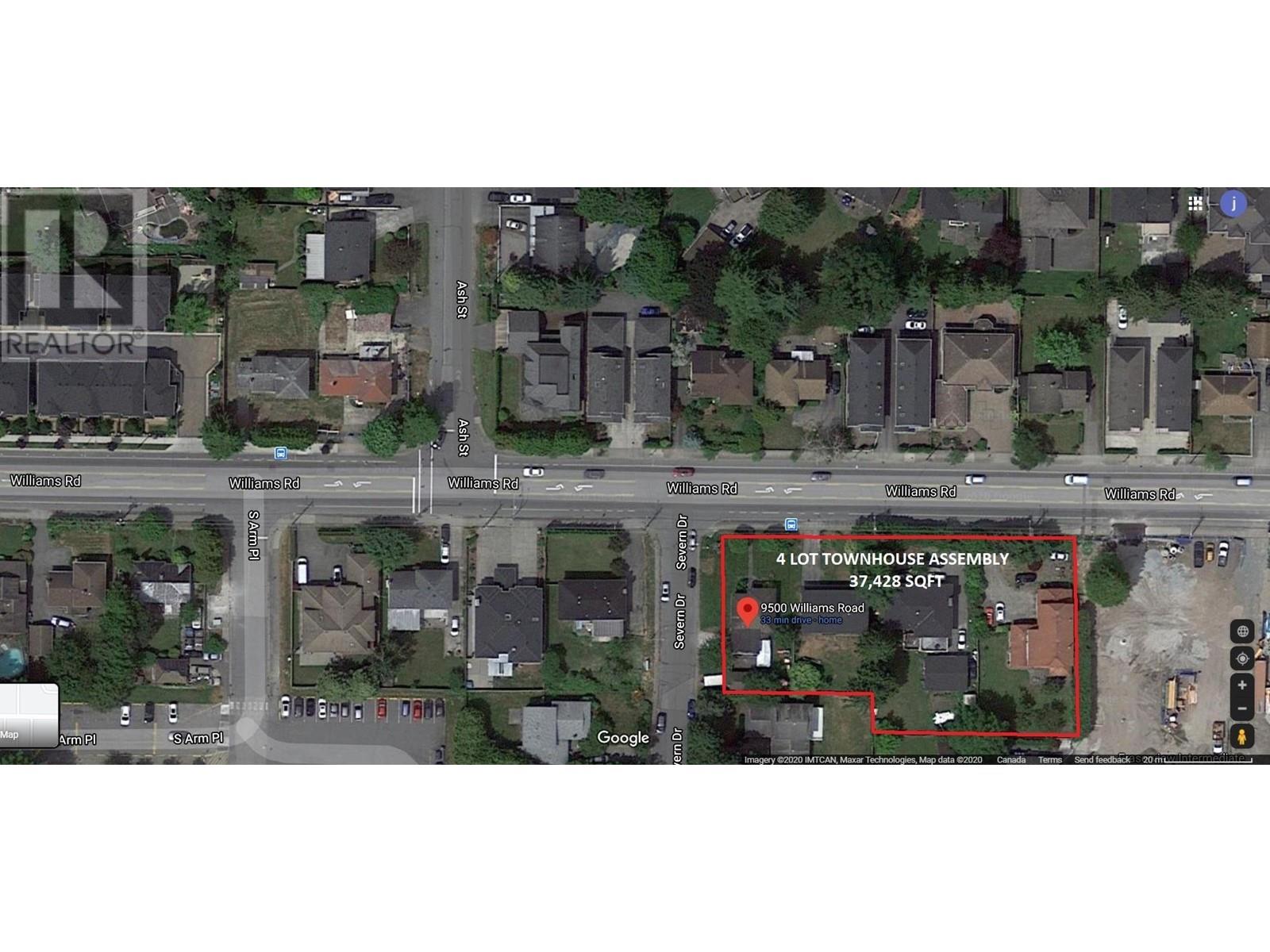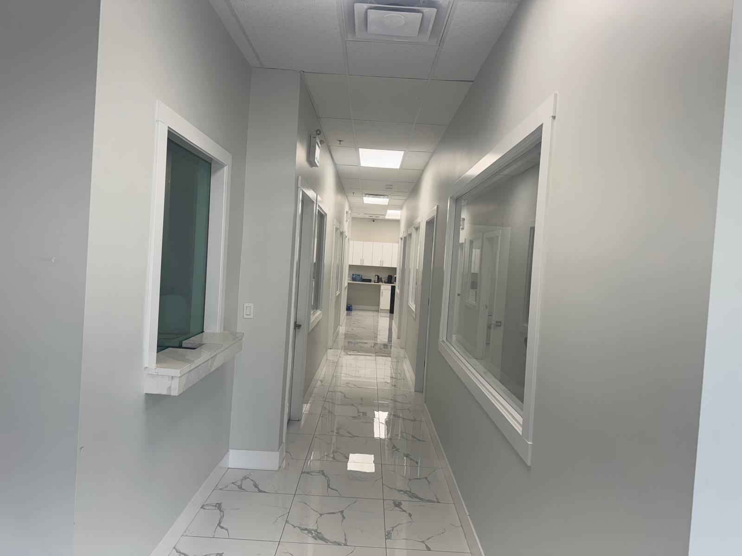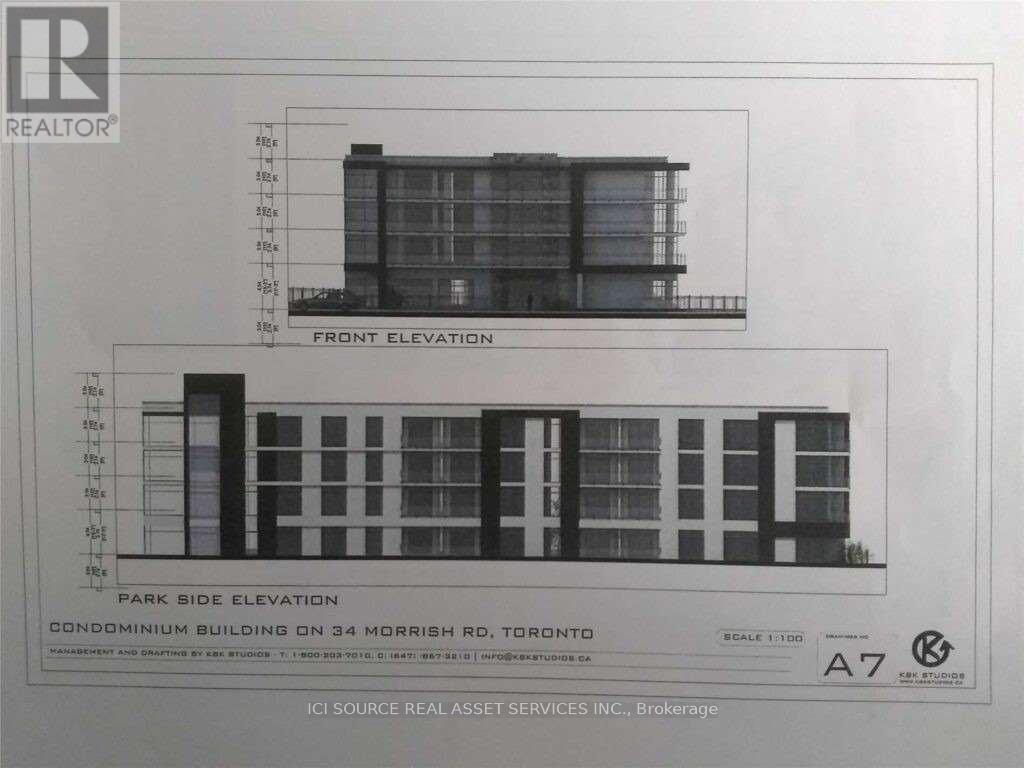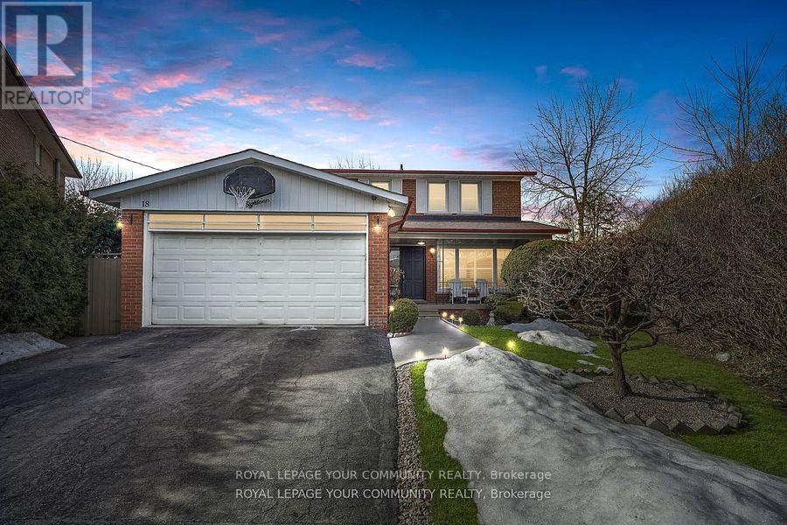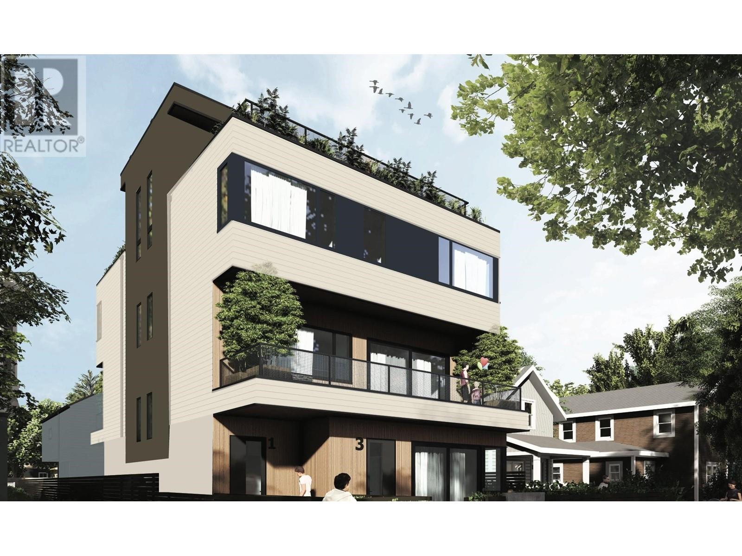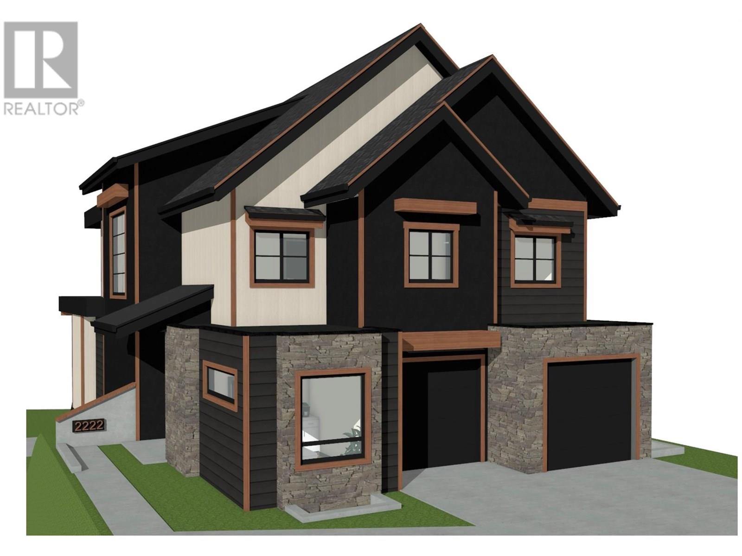43 Broadview Avenue
Mississauga, Ontario
Step into a coveted enclave of charm in Port Credit with this truly rare offering. Building plans and permits already in place. Committee of Adjustments approval allows for a split-lot build of two exceptional semi-detached residences, each offering nearly 4,500 sq.ft. of living space plus its own garden suite-imagine two additional units at the rear of your 200 ft. deep lot. The design makes full use of this uniquely deep parcel, creating residences tailored for todays market. Each semi offers a traditional two-storey home of approximately 2,500 sq. ft. above grade, paired with a fully self-contained lower-level apartment of roughly 1,325 sq. ft. featuring two bedrooms and its own private layout. Currently, well-maintained triplex generating approx. $7,000/month in income with market-rate tenants on month-to-month leases. Cash flow while you wait to build-up to 2 years. A truly unique offering that blends development potential, immediate rental income, and long-term investment. (id:60626)
Royal LePage Real Estate Associates
250 Frood Road
Sudbury, Ontario
Presenting an exceptional investment opportunity in the heart of Sudbury. This centrally located, M1 zoned property offers 21,500 Sq.Ft of total rentable space across two levels, providing a diverse range of potential uses including shop space, warehouse, or conversion into other commercial uses. The property boasts a solid poured concrete construction, ensuring durability and long-term value. Updated roof (front area in 2017, rear in 2013) and updated exterior roll-up doors in Spring 2018. This property is located in a revitalizing area, presenting an exciting opportunity to be part of Sudbury’s growth. Don’t miss out on securing a prime piece of real estate with significant upside potential. Contact us today for more details! (id:60626)
RE/MAX Crown Realty (1989) Inc.
1607 Pandosy Street
Kelowna, British Columbia
Standalone building located downtown Kelowna. Extensive renovations completed to the main/second floor and exterior. Pharmacy Tenant on main floor | Shared workspace on 2nd floor. 2 storey temperature controlled vault. Size is approximate. Contact listing broker for lease details and rent roll. (id:60626)
Coldwell Banker Horizon Realty
41 Denver Crescent
Toronto, Ontario
Welcome home to 41 Denver Crescent a Henry Farm Ravine Oasis. Here is your unique opportunity to live on one of Henry Farms most prestigious and tranquil streets. This stunning 4+1 bedroom home is ideal for anyone seeking a serene escape within the city. The true showstopper is the breathtaking, sun-drenched, south-facing, resort-like backyard. Backing onto a gorgeous ravine, the mature trees and lush gardens create the perfect backdrop to the Gunite pool (solar heated), hot tub, pergola, and expansive stone patio - big enough for an extra-large dining table, casual seating area, and loungers! A fully equipped cabana with a wet bar, fridge, gas BBQ, and TV makes entertaining effortless. Every inch of this beautifully landscaped backyard has been thoughtfully designed for relaxation, luxury, and enjoyment. By night, the landscape glows with thoughtfully placed lighting, turning every evening into something magical. Behind the pool is a hidden lower-level grassy area that is perfect for a playset, soccer practice, or even a putting green! The open concept main floor features hardwood throughout, an updated kitchen with quartz counters, breakfast bar, and tons of storage! The elegant living room/dining area seamlessly accommodates gatherings of all sizes. Upstairs, you'll find three bedrooms with lots of closet space. The basement is fully finished with a rec room, cozy bedroom with a fireplace, and lots of storage. On ground level, you'll find a large office (or bedroom) with built-ins and a 28-ft family room with a walk-out to your own private backyard oasis. Double car garage plus parking for 4 cars in the driveway. Henry Farm is one of the most engaged communities you'll find in the city. Community newsletter, events, local school, tennis club, church, neighbourhood watch, all make this community unique. Just steps to transit, GO train, subway, North York General Hospital, Fairview Mall, grocery stores, and the Don Valley trails. Minutes to both 401 and DVP. (id:60626)
Royal LePage Signature Realty
9 Chimney Swift Court
Toronto, Ontario
Welcome to 9 Chimney Swift Court, nestled in one of Etobicoke's most sought-after communities. This beautifully upgraded 3-storey detached Minto home offers approximately 3,500 sq. ft. of refined living space, featuring 5 bedrooms and 4 bathrooms, situated on a premium 30' 118' lot. A rare and desirable offering in the neighbourhood, the home perfectly combines luxury, functionality, and thoughtful design. Step into a grand foyer with soaring 15-ft ceilings, setting the tone for the homes modern sophistication. The main level features 9-ft ceilings, hardwood floors, and a custom KitchenAid appliance package including an integrated cooktop, built-in wine fridge, and quartz countertops that extend seamlessly into a dramatic fireplace feature wall. The open-concept layout achieves a perfect balance between integrated living and well-defined spaces. Upstairs, the primary suite impresses with multiple walk-in closets and a spa-inspired ensuite complete with a soaker tub and oversized shower. Two additional bedrooms share a 3-piece bathroom, with direct access from the spacious second bedroom. Upper-level laundry adds everyday convenience. The ground level includes a large bedroom with ensuite bath, an oversized mudroom, and a bright family room with a walk-out to a private backyard patio, ideal for relaxing or entertaining. The partially finished lower level adds even more versatility, featuring a wet bar, an office/bedroom, and an additional optional bedroom, den, office, or gym perfect for guests, recreation, or work-from-home needs. Additional highlights include an HRV system, tankless water heater, and parking for 3 cars (1in the garage + 2 on the driveway). Located within the coveted St. Gregory Catholic and Rosethorn Junior School districts, this turnkey, move-in-ready home offers every modern upgrade in a premium, family-friendly neighbourhood. Don't miss this rare opportunity! (id:60626)
Toronto Central Inc.
9520 Williams Road
Richmond, British Columbia
LAND ASSEMBLY - Townhome site approved - Four properties - 9560, 9540 & 9500 Williams Rd (also listed for sale) & this listing 9520 Williams Rd. BC Box home with kitchen, living, dining, beds and baths upstairs. Unfinished basement with rec room, laundry room and storage. In the catchment area for Whiteside Elementary & Mcnair Highschool. Within walking distance to South Arm Community Centre, Park & Outdoor pool and in close proximity to Richelieu Shopping Centre for all your house good needs. (id:60626)
Oakwyn Realty Ltd.
116 6638 152a Street
Surrey, British Columbia
Exceptional Opportunity to Own a Fully Furnished Office in Prime Surrey Location! This well-maintained commercial space features 5 private offices, a boardroom, and a welcoming reception area-ideal for medical, legal, or professional use. Bright interiors and a functional layout create a warm and productive work environment. Located in one of Surrey's most desirable neighborhoods with easy access to major routes and ample nearby amenities. Great potential to sublease individual offices to small businesses for added rental income. Move-in ready and perfect for owner-occupiers or investors alike. (id:60626)
Royal LePage Global Force Realty
9520 Williams Road
Richmond, British Columbia
Dble Exposure: Also Listed as Detached RES, R2990842 - LAND ASSEMBLY - Townhome site approved - Four properties - 9560, 9540 & 9500 Williams Rd (also listed for sale) & this listing 9520 Williams Rd. BC Box home with kitchen, living, dining, beds and baths upstairs. Unfinished basement with rec room, laundry room and storage. In the catchment area for Whiteside Elementary & Mcnair Highschool. Within walking distance to South Arm Community Centre, Park & Outdoor pool and in close proximity to Richelieu Shopping Centre for all your house good needs. (id:60626)
Oakwyn Realty Ltd.
34 Morrish Road
Toronto, Ontario
Income producing property. High demand location, Highland Creek Village.University of Toronto 5 minute walk to campus.Zoning CR mixed use. Apartment rental building,Nursing home,Retirement home, Condo development, Medical facility,Professional office,Daycare educational facility. Great outdoor trails by Rouge River, 7 minute walk to beach lake Ontario. Future New LRT to University Investors, Buyers, Joint venture, 50% ownership $1,999,999 *For Additional Property Details Click The Brochure Icon Below* (id:60626)
Ici Source Real Asset Services Inc.
18 Terryellen Crescent
Toronto, Ontario
THIS HOUSE IS REALLY SPECIAL! STARTING FROM THE WELCOMING FRONT PORCH AND THE INVITING ENTRANCE, YOU WILL FEEL YOU HAVE FINALLY FOUND YOUR DREAM HOME AS SOON AS YOU STEP INSIDE ANDARE IMMEDIATELY CAPTIVATED BY THE ABUNDANCE OF NATURAL LIGHT. THE LARGE WINDOWS CREATE A WARM AND INVITING AMBIANCE, WHILE THE FLOOR PLAN DESIGN ALLOWS FOR SEAMLESS FLOW BETWEEN THE LIVING AREAS CREATING AN INVITING ATMOSPHERE. THE MAIN FLOOR ALSO FEATURES AN OFFICE AND A LARGE FAMILY ROOM WITH FIREPLACE. THIS STUNNING HOME OFFERS THE PERFECT BLEND OF ELEGANCE AND COMFORT, MAKING IT THE IDEAL RETREAT FOR YOU AND YOUR FAMILY WITH FOUR SPACIOUS BEDROOMS AND TWO BATHROOMS (ONE 4-PIECE PLUS ONE FIVE-PIECE) ON THE SECOND FLOOR, THERE'S PLENTY OF ROOM FOR EVERYONE TO ENJOY THEIR OWN SPACE! THE FINISHED BASEMENT IS CURRENTLY USED AS A HUGE REC-ROOM, A GAMES-ROOM, A LAUNDRY ROOM AND AN ADDITIONAL ROOM THAT CAN BE USED AS A 5TH BEDROOM. MANY OTHER FEATURES ADD TO THE CONVENIENCE OF THIS HOME, SUCH AS A LARGE PIE-SHAPED LOT WITH ABOVE-GROUND SWIMMING POOL ON TWO-TIERED DECK, CALIFORNIA SHUTTERS AND CROWN MOULDINGS THROUGHOUT THE ENTIRE FIRST AND SECOND FLOORS, CARPET FREE FLOORS.THE NEIGHBOURHOOD IS A PARK HEAVEN, WITH 4 PARKS WITHIN A 20 MINUTE WALK), AND MORE THAN TEN RECREATIONAL FACILITIES. IT ALSO FEATURES GREAT ELEMENTARY AND SECONDARY SCHOOLS, BOTH PUBLIC AND CATHOLIC. (id:60626)
Royal LePage Your Community Realty
3 3120 W 11th Avenue
Vancouver, British Columbia
RARE:Perfect for downsizers seeking low-maint. lifestyle without compromising comfort or accessibility. Designed by Architrix. Aging-in-place features: no stairs, low-barrier transitions, non-slip bathrooms, and adaptable spaces. This home meets your evolving needs. Private access to north and south gardens with patios, and exterior mudroom with hot/cold hose bibs for pets. Enhanced sound insulation, European-style tilt & turn windows, Miele appliances, and A/C ensure modern comfort. South-facing bedroom has separate entrance & can be legally rented short term, for extra income or use as a caregiver suite. Personalization options available. Amenities incl secured rear parking, bike/storage area. Unique "Tomo Doors" allow you to live close to family-ask for details! Kitsilano Heaven! (id:60626)
Stilhavn Real Estate Services
4278 Ladd Court
Kelowna, British Columbia
Located in one of Kelowna’s most coveted enclaves, The Orchard in the Lower Mission is a master-planned community where luxury living meets timeless charm. Once a flourishing working orchard, this prestigious neighbourhood now offers bespoke modern homes surrounded by protected agricultural green space, panoramic mountain vistas, and seamless access to the Okanagan’s most celebrated lifestyle amenities. From lakeside dining and sun-drenched patios to award-winning wineries, craft breweries, and pristine beaches, every indulgence is moments from your doorstep. Set within walking distance of top-rated schools, including Anne McClymont Elementary and Okanagan Mission Secondary, The Orchard is as family-friendly as it is sophisticated. Outdoor enthusiasts will appreciate proximity to Sarsons Beach and the expansive Mission Creek Greenway, offering the perfect blend of recreation and relaxation. 4278 Ladd Court presents an exclusive opportunity to customize a luxury residence tailored to your taste. Thoughtfully designed with over five bedrooms including a guest suite, a private office, a den, and a fully self-contained two-bedroom, one-bathroom legal suite with separate entrance, this future-forward home anticipates every need. Featuring a steam room, elevator, optional pool, and generous garage and storage areas, this residence promises refined living with exceptional functionality. Completion expected Summer 2026—secure your place in this extraordinary community and bring your dream home to life in the heart of the Lower Mission. (id:60626)
Sotheby's International Realty Canada

