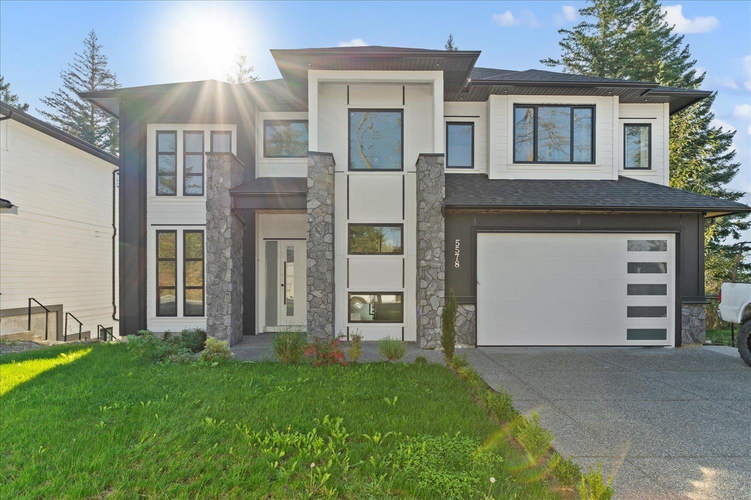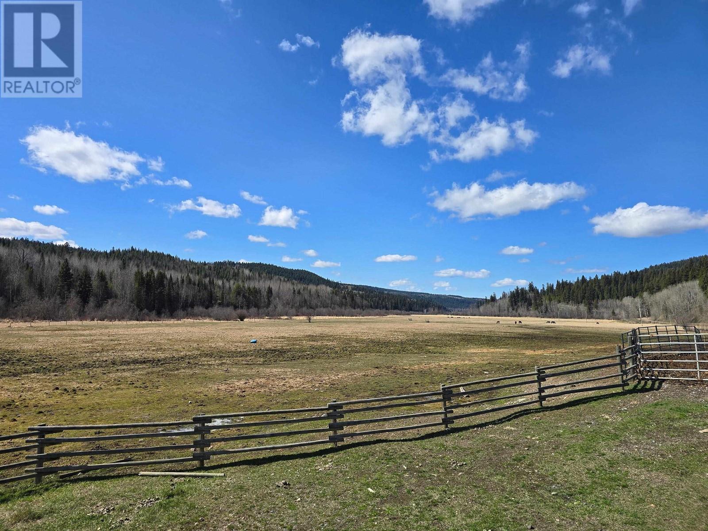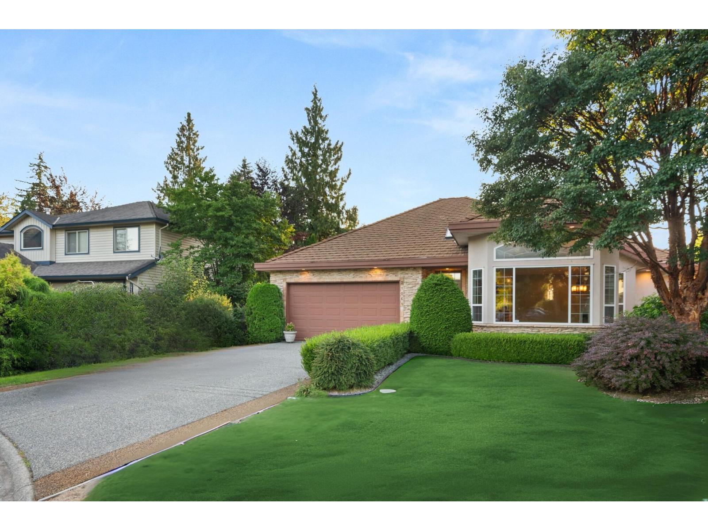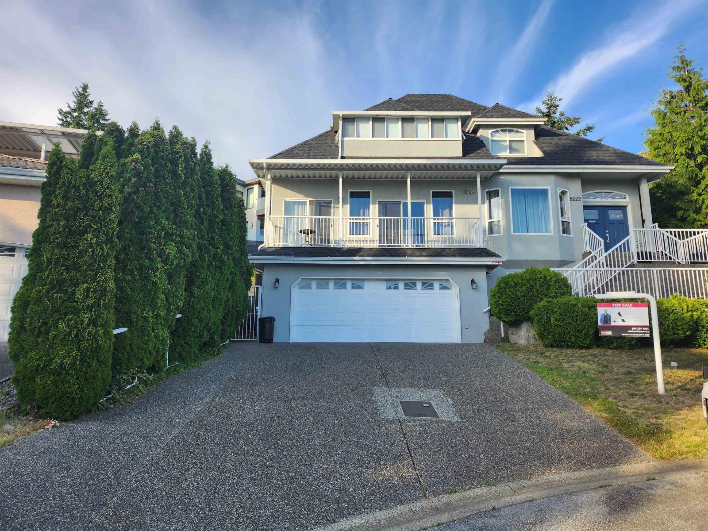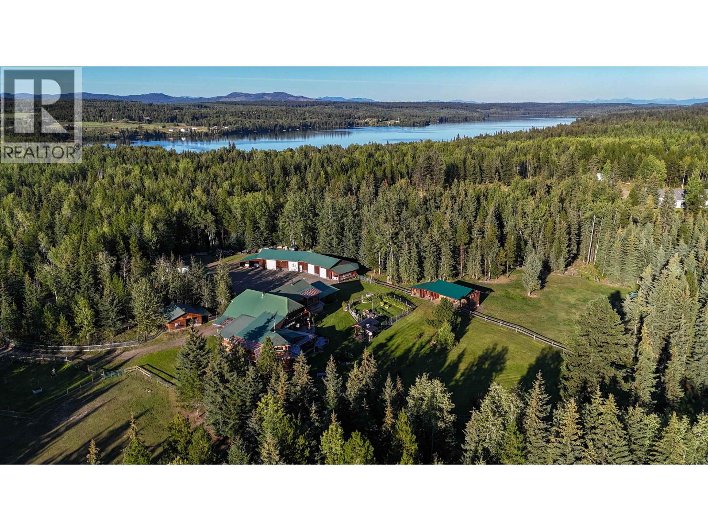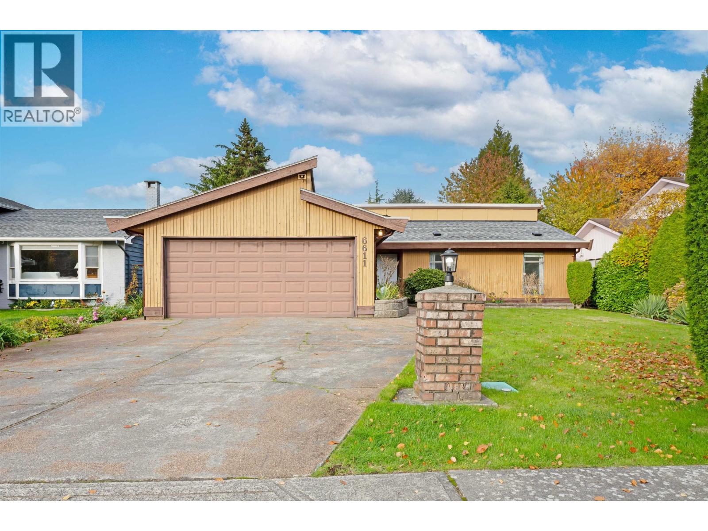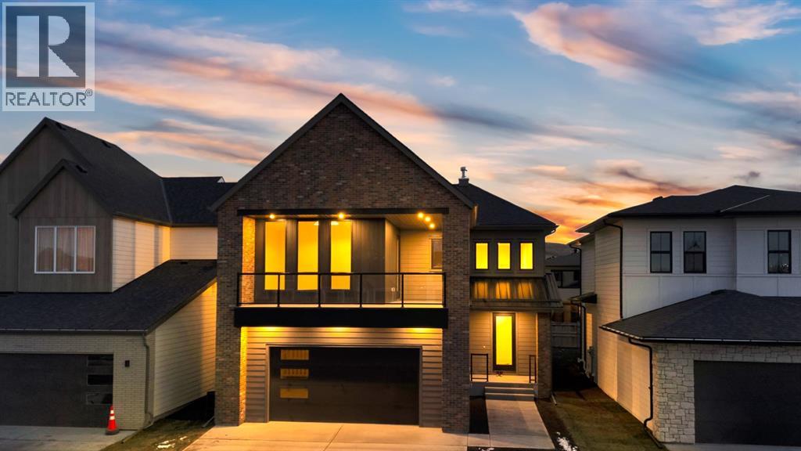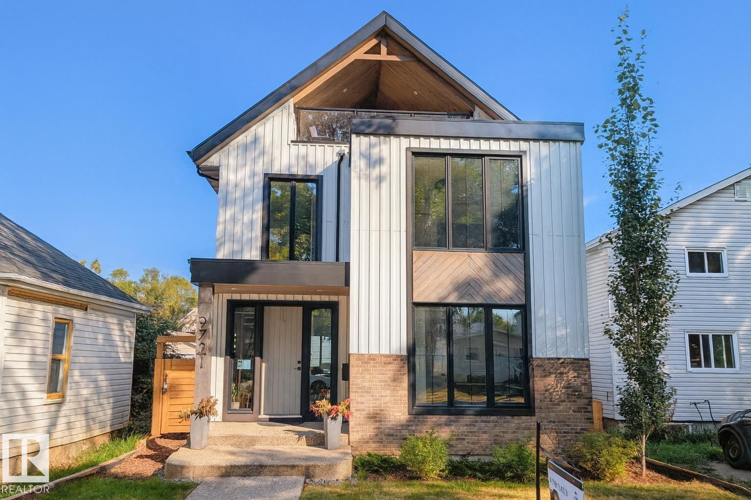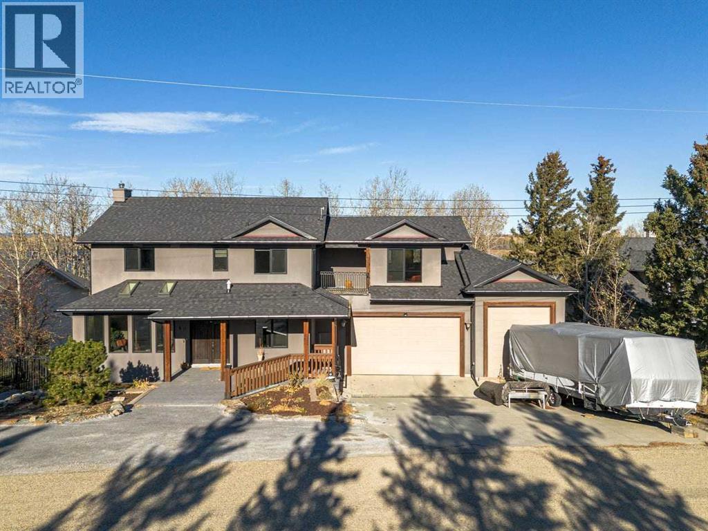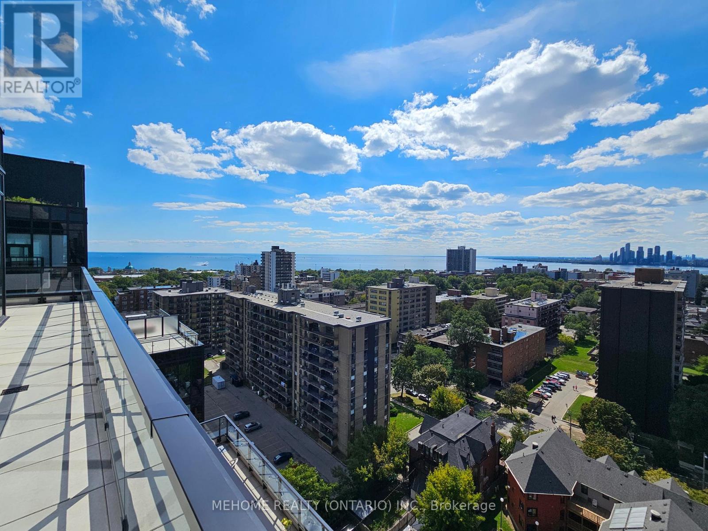5578 Crimson Ridge, Promontory
Chilliwack, British Columbia
Welcome to this stunning Sardis home with amazing views of the valley! The grand 20' foyer opens to a bright family room and chef's kitchen with quartz counters, high-end finishes, and a walk-in pantry. Main floor includes a mudroom plus a primary bedroom with ensuite and walk-in closet. Upstairs features 3 bedrooms, each with its own ensuite and walk-in closet. The primary retreat offers a private balcony, large walk-in closet, and spa-inspired ensuite. Comfort is ensured year-round with radiant heat and air conditioning. Enjoy a spacious backyard and deck for entertaining. Lower level includes a media room and a legal 2-bedroom suite, perfect for family or mortgage helper. A perfect blend of luxury and functionality! * PREC - Personal Real Estate Corporation (id:60626)
Pathway Executives Realty Inc.
3736 Beaver Valley Road
Williams Lake, British Columbia
Amazing opportunity to own 200 acres in 2 titles, 4-BR 2-bth family home, licensed abattoir & butchering w/turnkey equipment & facilities, & hobby farm complete w/ 99x41 hay barn (plus lean-to), stable, fence & X-fencing for horses & cattle, outbuildings etc. Rodear Meats is an established business w/ an extensive clientele in the Cariboo. Scenic property features a mix of trees & pastures, w/ creek running thru. Prime farmland in the desirable Beaver Valley known for its micro climate for agriculture. The cozy home is heated by propane furnace & 2 woodstoves. Newer appliances 2021-2024. Hardiboard siding & metal roof means longevity & low maintenance. Full services incl. BC Hydro, Starlink highspeed internet, drilled well logged@10gpm & septic. Borders crown land on 3 sides & just steps from George Lake in addition to other lakes nearby for endless fishing & outdoor adventures. Mostly in ALR w/BV-A & M3-1 combined zonings that permit 2 dwelling units & variety of non-residential uses. Yr-round maintained rd. (id:60626)
Horsefly Realty
21061 44a Avenue
Langley, British Columbia
PRESTIGIOUS CEDAR RIDGE. This 3 bed, 2 bath rancher with basement blends timeless quality with modern comfort. Offering 1,877 sq ft on the main plus 617 sq ft finished down (with 1,195 sq ft unfinished for your ideas), it's built with sturdy 2x6 construction and a durable tile roof. Cozy up to two gas fireplaces. The bright, functional layout invites you to relax or entertain, while the spacious basement provides endless possibilities-media room, gym, or workshop. A classic home in a coveted neighbourhood, ready for your personal touch. (id:60626)
RE/MAX Treeland Realty
1132 Maplewood Crescent
North Vancouver, British Columbia
Welcome to this charming single-level home surrounded by lush, private gardens that create a true sense of tranquility from the moment you arrive. Offering over 1,300 sq. ft. of comfortable living space, this 2-bedroom + den (optional 3rd bdrm) residence features an open-concept layout with a spacious kitchen flowing seamlessly into the dining and living areas. An oversize sliding door extends the living space outdoors to a large covered patio - perfect for relaxing or entertaining amid the beautifully landscaped gardens. Nestled on a quiet street across from a greenbelt and the Spirit Trail, this home offers both privacy and connection to nature while being just minutes from Park Royal Shopping Centre, schools, parks, the Lion´s Gate Bridge, and downtown Vancouver. OPEN SUN 3:00-4:30. (id:60626)
Sotheby's International Realty Canada
1587 Hallstone Road
Brampton, Ontario
Elegant detached home in prestigious Streetsville glen. This is stunning detached home offers luxury space and privacy in the highly Streetsville glen neighbourhood. Step in to find living room with fireplace and higher ceiling.9 feet main floor ceiling .a private office beautiful kitchen marble counter top. Pot lights main floor and upstairs. family room, spacious master bedroom ensuite and large walk out closet. Interlocking driveway and professionally landscaped back yard with interlocking , finished basement. (id:60626)
Homelife Silvercity Realty Inc.
8222 Nechako Drive
Delta, British Columbia
Now priced below Assessment! Over $100,000 spent on reno.One of the best panoramic views in N. Delta, of the Gulf Islands and South Delta. 3 level custom built executive home. Features include: Large formal living room with gas fireplace, gourmet kitchen with centre island, walk in pantry, large dining room, vaulted ceilings, lots of skylights, spiral staircase, 1 bedroom on the main floor with ensuite, 3 bedrooms upstairs, master bedroom has ensuite with soaker tub and a walk in closet, enclosed sundeck, large patio, a huge 6' heated crawl space for lots of storage and a large double garage. The home has central Air Conditioning (heat pump) and a brand new high quality roof. Also contains a Legal Bachelor Suite. This home is lovely. Must see home! Open House Sunday November 9 2-4 pm (id:60626)
Trg The Residential Group Realty
2982 Big Lake West Road
Williams Lake, British Columbia
Spectacular pioneer log home with a timber frame addition on 10 private acres, with Mile Five Creek running through it. Over 4,000 sq. ft. of living space, including a 2019 kitchen, indoor lap pool, wellness room, atrium, wet bar, and 2 Tulikivi fireplaces. The guest suite has a separate entrance and a full bath. The primary bedroom offers a private balcony. Room for the whole family with a self-contained cottage and a 1-bed apartment. Numerous decks, patios, and an outdoor pizza kitchen are ideal for entertaining. Outbuildings include a workshop, 4-bay shop, garages, greenhouse, sheds, and more. 2 wells, 200-amp service with 2 meters. Minutes to Big Lake, 45 to Williams Lake. Unique opportunity! Can be sold in conjunction with adjoining property listed under MLS®R3037269. (id:60626)
Exp Realty (100 Mile)
6611 Francis Road
Richmond, British Columbia
Outstanding potential, 8,000sqft plus property and solid rancher in West Richmond. Bring your decorating ideas to this 3 bedroom rancher, 2 car garage and huge fenced backyard. New roof and gutters in 2024. Alternatively, RSM/L zoning allows outstanding opportunity for multiplex development. Potential to build a 3 unit multiplex. Ask for details. (id:60626)
RE/MAX Select Properties
30 Greenwich Row Nw
Calgary, Alberta
OPEN HOUSE – NOVEMBER 8TH, 1–4 PMWelcome to The Bella by Homes by Fifty-Six, a stunning new luxury build in the vibrant community of Upper Greenwich. Set on a spacious 44-foot lot with a sunny south-facing backyard, this home offers 3,292 sq. ft. of beautifully crafted living space and exquisite attention to detail.Step inside to a grand open-to-above foyer that sets the tone for what’s to come. The main level includes a private home office, den, mudroom, and powder room. The living room impresses with soaring ceilings and a gorgeous two-storey fireplace, flowing into a dining area and a chef’s kitchen featuring a massive island, premium finishes, and direct access to the south-facing deck — perfect for entertaining.Upstairs, the primary suite is a retreat with a covered dura deck, spa-inspired ensuite, and walk-in closet. Two additional bedrooms share a full bathroom, with a loft and large laundry room completing the upper floor.Built by Homes by Fifty-Six, a builder known for timeless design, enduring quality, and genuine craftsmanship, The Bella embodies what modern luxury should feel like.Enjoy all that Greenwich has to offer — parks, pathways, playgrounds, sport courts, a community garden, and the Calgary Farmers’ Market just steps away. With quick access to 16th Ave, Stoney Trail, and the Bow River Pathway, you’re only minutes to downtown and less than an hour to Kananaskis or Canmore. (id:60626)
Cir Realty
9721 96 St Nw
Edmonton, Alberta
Located in the exclusive river valley community of Cloverdale, where properties seldom become available, this architecturally refined 2.5-storey by Justin Gray Homes offers over 3,700 sqft of impeccably finished living space, including a fully legal 1 bed + den garden suite. Curated by CM Interior Designs, the interior features 5 bedrooms + office, 5 bathrooms, 9' ceilings, a gas fireplace, and a chef’s kitchen with gas cooktop, wall oven, coffee bar, and custom mudroom. The primary suite showcases a steam shower, soaker tub, dual walk-in closets, and makeup vanity. On the top level, a rooftop loft offers a rec room, wet bar, half bath, and covered terrace with captivating skyline views. The fully finished basement extends the living space with 2 additional bedrooms, a luxe bath, wet bar, and media-ready theatre/rec room. All within walking distance to river valley trails, Muttart Conservatory, Accidental Beach, LRT, downtown, and the University of Alberta. (id:60626)
Now Real Estate Group
80 Cochrane Lake Trail
Cochrane Lake, Alberta
Experience refined luxury and versatility in this immaculately maintained, spotless, and exceptionally designed detached home, featuring a triple oversized attached garage and one bedroom walk-out basement. Designed with sophistication and comfort in mind, this home is the perfect blend of timeless elegance and modern convenience — ideal for multigenerational living.Set on a beautifully landscaped and fully fenced lot, this home captures attention with its architectural excellence and thoughtful layout across three meticulously finished levels.Step through the grand front entrance into a sun-filled open-concept main floor, where gleaming floors, high ceilings, expansive windows create an atmosphere of openness and light.At the heart of the home lies a chef-inspired gourmet kitchen, featuring high-end appliances, a sleek gas cooktop, and abundant cabinetry that combines function with flair. Complementing this is a large pantry and a kitchen island, ideal for preparing elaborate meals while spending time with family and friends.A custom-designed mudroom seamlessly connects the home to the garage, providing exceptional organization with built-in storage — a true luxury for active family living.Upstairs, discover a stunning primary bedroom, complete with its own private ensuite with a steam shower room and walk-in closet, ensuring unparalleled comfort and privacy. On this level you will also find the other 2 bedrooms and a 4 piece bathroom. A bonus room offers flexible space for a media lounge, home office, or playroom, while the convenient upper-level laundry adds ease to everyday routines.The professionally developed basement features a private entrance, offering a spacious and bright bedroom (with its own full ensuite), a bright open-concept family/game area, and a gym/flex area with beautiful views of the lake. The landscaped backyard features a beautiful stone patio and a gazebo, perfect for summer barbecues, evening gatherings, or simply relaxing in a peace ful outdoor setting. This rare offering combines space, luxury, and versatility in one exceptional property, perfect for anyone seeking an elevated lifestyle in a serene lakeside community. Situated conveniently close to Cochrane (5 minutes away) for easy access to shopping and schools, while still providing a relaxed retreat to unwind after a busy day, this location is one of the most suitable in Rocky View County. (id:60626)
One Percent Realty
Ph12 - 270 Dufferin Street
Toronto, Ontario
VIEWS! VIEWS! VIEWS! Welcome to a penthouse that doesn't just offer views - it commands them. Floating above the city, this 3-bed, 3-bath + den masterpiece is wrapped in floor-to-ceiling windows and anchored by a massive terrace that feels like your private sky deck. From the living room, Humber Bay and Lake Ontario stretch out like a moving painting; step onto the terrace from either the living room or the master bedroom and the horizon becomes your daily backdrop. Look east and the CN Tower rises in perfect frame; look west and the lake glows with every sunset.amenities including: 24hr Concierge, Media and Gaming Room, Gym, Yoga Room. Party Room/Lounge, Meeting Room, Visitor Parking and More. Walking Distance to the Canadian National Exhibition, BMO Field, Shopping, Schools, Restaurants, TTC And Mins to Major Highways. (id:60626)
Mehome Realty (Ontario) Inc.

