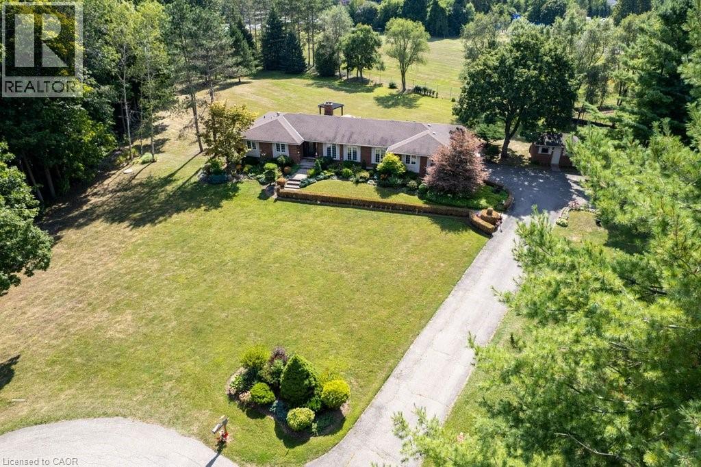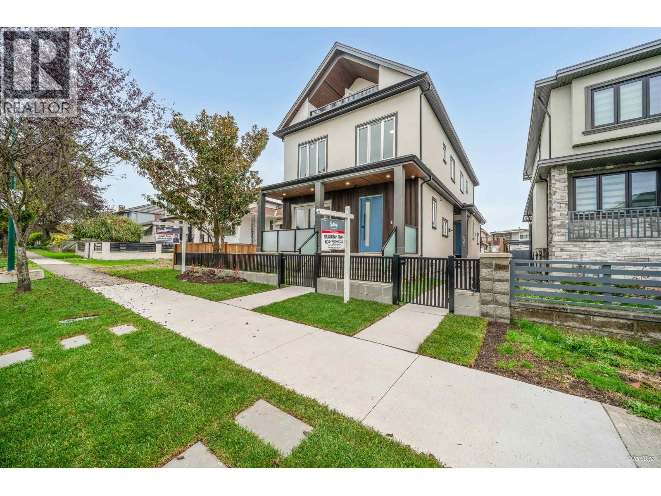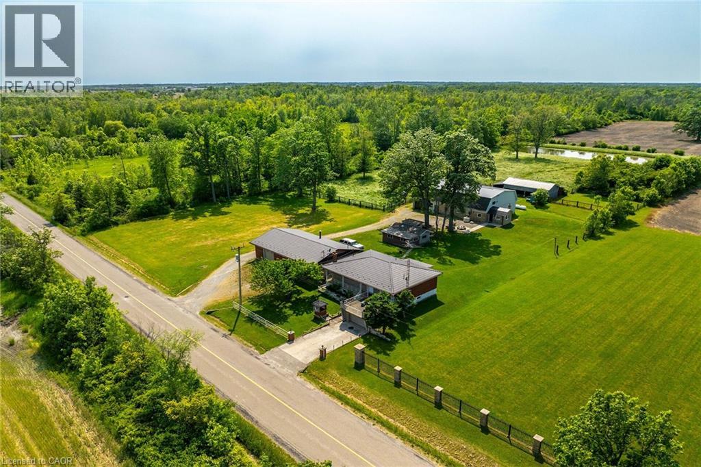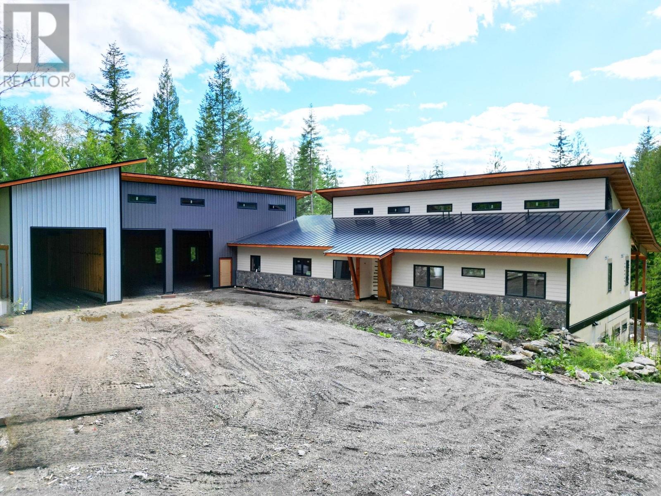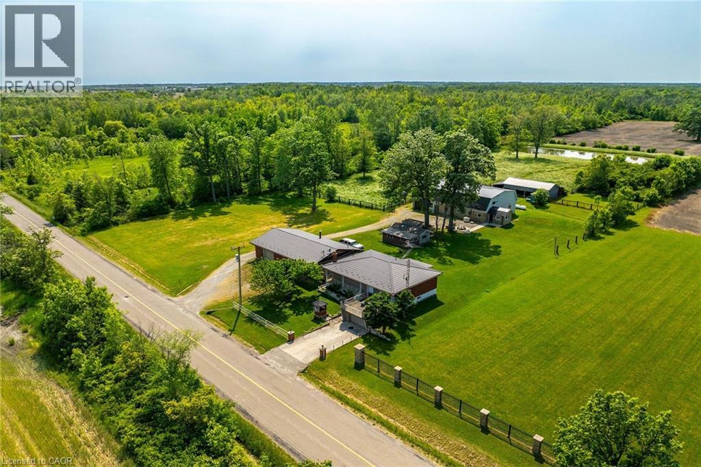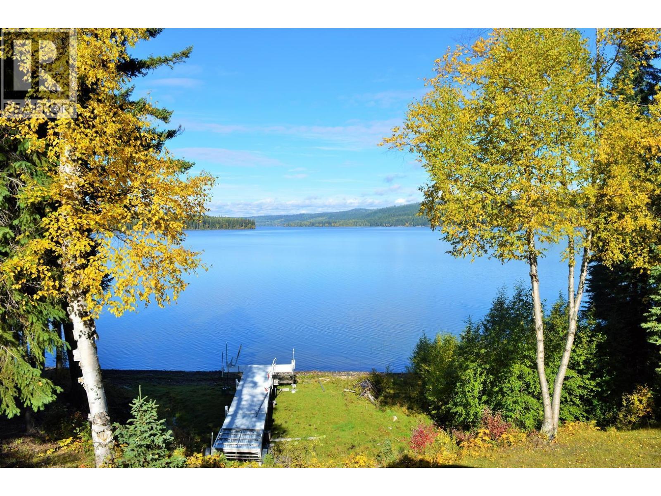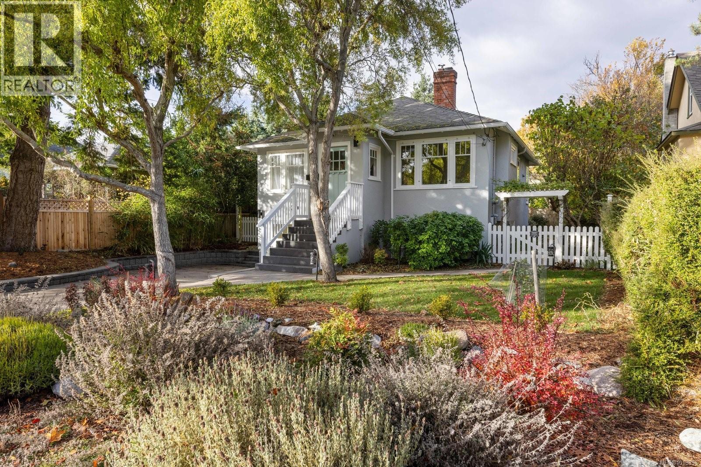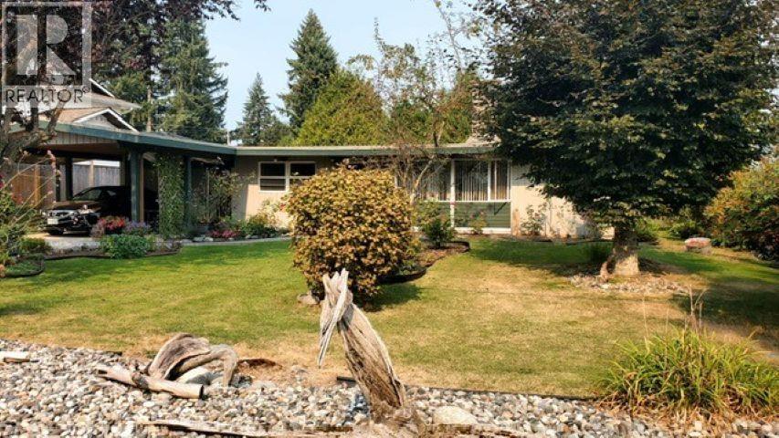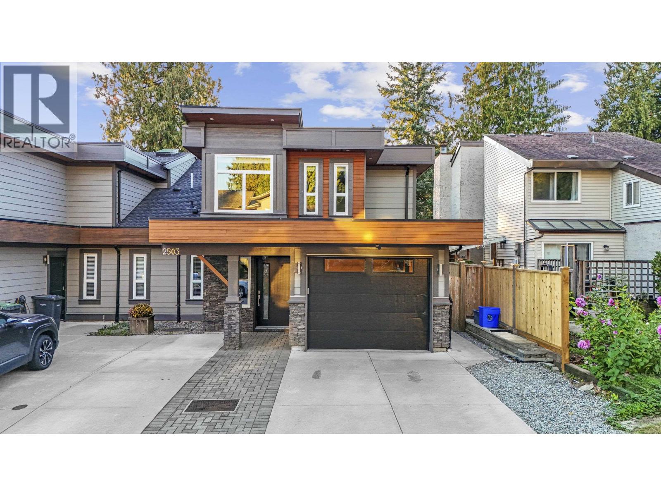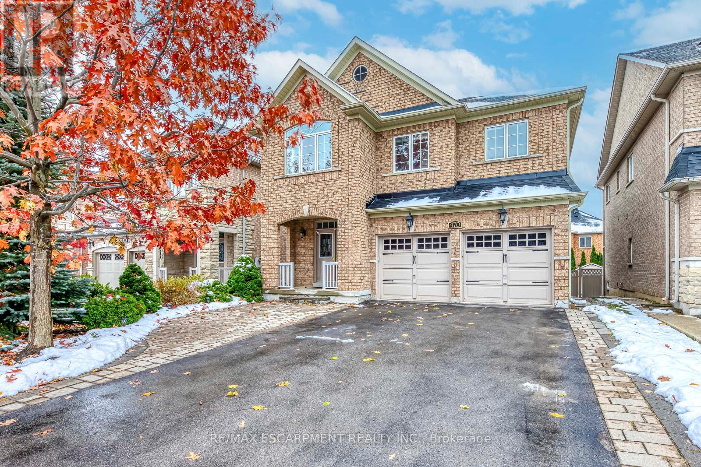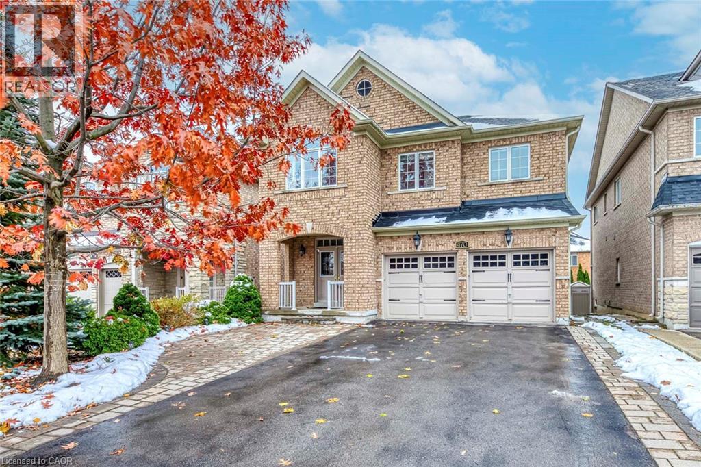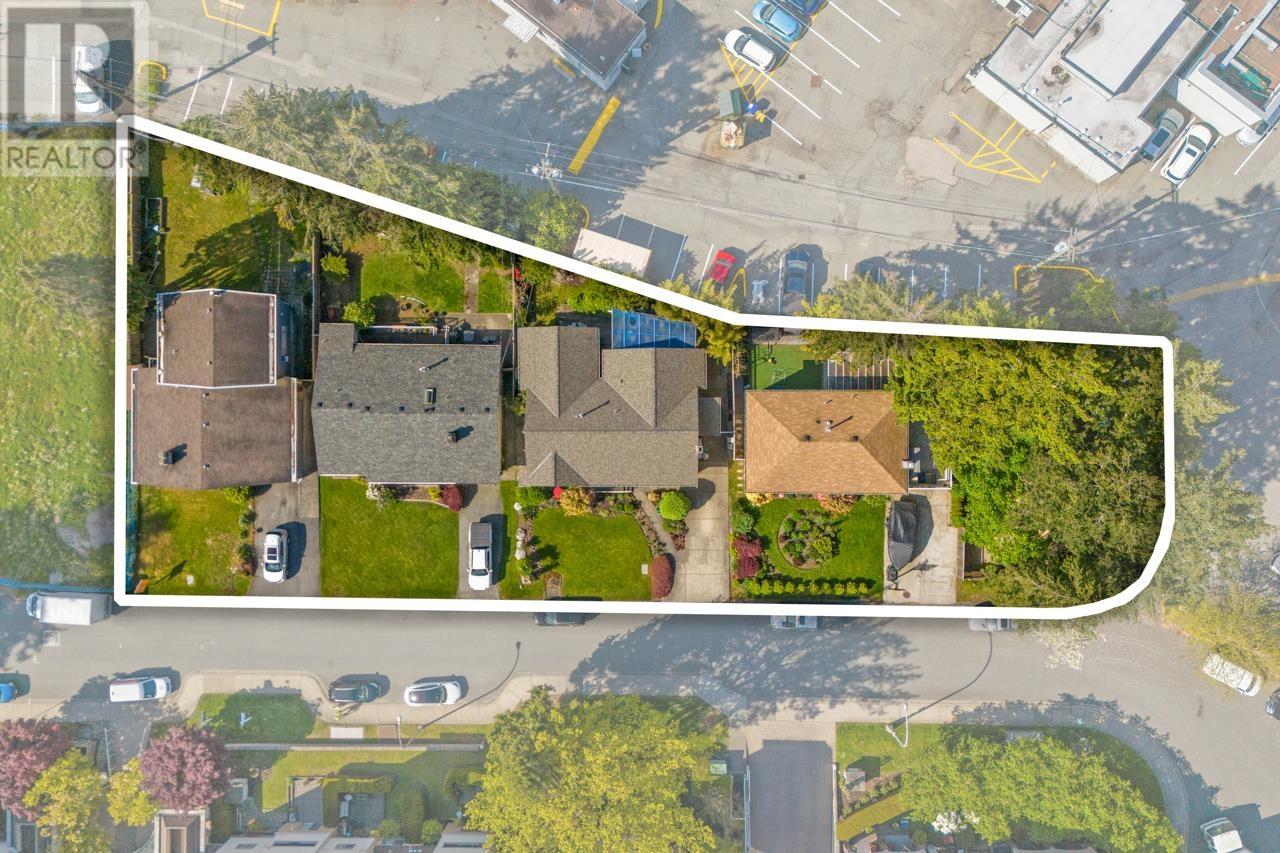3 Meadowbrook Court
St. George, Ontario
Welcome to 3 Meadowbrook Court in the desirable village of St. George. Situated on a quiet court, this well-maintained family home offers a spacious layout with 3+2 bedrooms The main floor features a bright living room, dining area, and functional kitchen with ample storage. You’ll find generously sized bedrooms, including a primary suite with ensuite access. The finished lower level adds flexible living space for a rec room and bar, billiards room, and an office, or guest area. Outside, enjoy a private backyard with deck, perfect for entertaining and relaxation. Close to schools, parks, and amenities, with quick access to Cambridge, Brantford, and Hwy 403, this property combines small-town charm with city convenience. (id:60626)
Exit Integrity Realty
2 6964 Inverness Street
Vancouver, British Columbia
Brand New centrally located front and back 1/2 duplex features open deck leading into the main floor which features living, dining, powder room and kitchen that features quartz countertop stainless steel appliances. upstairs features 3 bedrooms and 3 bathrooms with a bonus room on the third floor that can be a rec room, office or extra bedroom. Close to parks, shopping, transit and schools. (id:60626)
Sutton Group-West Coast Realty
617 Eighth Road E
Stoney Creek, Ontario
Experience country living at its finest here at 617 Eighth Rd conveniently located on east Stoney Creek Mountain - central to Smithville, Winona, Grimsby & QEW - with Escarpment Brow mins north. This versatile 10ac rural Estate lends itself to either multi-generational scenario, hobby farm venue, single family residence w/income generating component or Investor’s dream property. Incs “Better Than New” extensively renovated (2010-2015) brick bungalow situated near front of manicured lot introducing 1140sf of flawless living space ftrs oak kitchen sporting granite countertops & tile back-splash, living room boasting sliding door WO to 280sf concrete entertainment patio constructed on 217sf front garage segueing to adjacent 294sf rear garage. Design continues w/3 bedrooms, 5pc bath & rear sunroom. Solid oak staircase descends to 1309sf finished lower level offers family room, 3pc bath, utility/laundry room, cold room & storage room. Extras -newer windows, p/g furnace, AC, water purification, steel tile roof, cistern & septic. Impressive 1500sf brick/block garage is situated on south side of dwelling incs 2 separate bays, 3pc bath, 200 amp hydro, 10ft ceilings, 2 RU doors & steel tile roof. Continue past quaint multi-purpose block building to metal clad/brick skirted 62x42 building incorporates stunning, newly finished-2018, “Barndominium” ftrs gorgeous open concept interior highlighted w/milled hardwood flooring incs kitchen w/island, BI appliances, living room, 3pc bath, laundry station, primary bedroom + upper level loft incs 2 bedrooms, huge hallway & 3pc bath. Serviced w/cistern, separate septic, p/g furnace & AC. Remainder of building is comprised of 480sf east bay incs aggregate flooring, 12.6ft ceilings & 10x12 RU door -continues to 2604sf west bay ftrs concrete floor, 12.5ft ceilings & 2-10x12 RU doors + open-style 1544sf livestock barn. Mature orchard, 6ac workable land, 2ac wood-lot & healthy pond add to the natural setting's magical charm.. TOTAL PACKAGE! (id:60626)
RE/MAX Escarpment Realty Inc.
40 Lidstone Road
Salmon Arm, British Columbia
This residence & property is truly in a league of its own. Introducing an exceptional opportunity to own a private & secluded estate on 11 Acres with a grand garage package & seasonal creek. Only 10 minutes to Salmon Arm & Larch Hill ski area. Nestled on a sprawling 11-acre parcel, this brand-new home, approximately 75% completed, awaits your final finishes. Over 5500+ sq. ft. of luxurious living space with 7 bedrooms & 5 bathrooms. Prepare to be captivated by the breathtaking vaulted ceilings, adding an unparalleled sense of grandeur to every room. The basement is primed for one or two suites, offering versatility & the option for rental revenue including short-term. The garage package is unmatched, featuring a massive 2000 sq. ft. main garage alongside a 900 sq. f. recreational vehicle garage. The home has been crafted with meticulous attention to detail & only the finest materials have been utilized throughout such as; Concrete floors with in-floor heating, ICF 13"" walls, ceiling R56, triple glazed windows w/ special coating to maintain heating & cooling. Fir: Ceilings, baseboards, trim & exterior fascia. Soffits are all Cedar including most of the upper deck. 380+ multicoloured exterior pot lights & 100+ interior pot lights. 2 power services: 200 to the house & 200 to the garage. Driveways recycled Asphalt - no dust. Zoned Small Holdings & not in the ALR. Contact your Agent or the Listing Agent to schedule a viewing. (id:60626)
Stonehaus Realty (Kelowna)
617 Eighth Road E
Stoney Creek, Ontario
Experience country living at its finest here at 617 Eighth Rd conveniently located on east Stoney Creek Mountain - central to Smithville, Winona, Grimsby & QEW - with Escarpment Brow mins north. This versatile 10ac rural Estate lends itself to either multi-generational scenario, hobby farm venue, single family residence w/income generating component or Investor’s dream property. Incs “Better Than New” extensively renovated (2010-2015) brick bungalow situated near front of manicured lot introducing 1140sf of flawless living space ftrs oak kitchen sporting granite countertops & tile back-splash, living room boasting sliding door WO to 280sf concrete entertainment patio constructed on 217sf front garage segueing to adjacent 294sf rear garage. Design continues w/3 bedrooms, 5pc bath & rear sunroom. Solid oak staircase descends to 1309sf finished lower level offers family room, 3pc bath, utility/laundry room, cold room & storage room. Extras -newer windows, p/g furnace, AC, water purification, steel tile roof, cistern & septic. Impressive 1500sf brick/block garage is situated on south side of dwelling incs 2 separate bays, 3pc bath, 200 amp hydro, 10ft ceilings, 2 RU doors & steel tile roof. Continue past quaint multi-purpose block building to metal clad/brick skirted 62x42 building incorporates stunning, newly finished-2018, “Barndominium” ftrs gorgeous open concept interior highlighted w/milled hardwood flooring incs kitchen w/island, BI appliances, living room, 3pc bath, laundry station, primary bedroom + upper level loft incs 2 bedrooms, huge hallway & 3pc bath. Serviced w/cistern, separate septic, p/g furnace & AC. Remainder of building is comprised of 480sf east bay incs aggregate flooring, 12.6ft ceilings & 10x12 RU door -continues to 2604sf west bay ftrs concrete floor, 12.5ft ceilings & 2-10x12 RU doors + open-style 1544sf livestock barn. Mature orchard, 6ac workable land, 2ac wood-lot & healthy pond add to the natural setting's magical charm.. TOTAL PACKAGE! (id:60626)
RE/MAX Escarpment Realty Inc.
1665 Bradley Creek Road
Forest Grove, British Columbia
Exceptional 360-acre private estate in the Cariboo. Rare opportunity to own a totally private retreat between Murphy and Oie Lake, just 1 hr to 100 Mile House, BC. 3,000 feet of lakefront, 3 well-equipped cabins, trout creek, and a 3,200-foot airstrip with a 60' x 40' hangar (registered as CDC5 Oie Lake) ideal for aviation enthusiasts, outdoor adventurers, or group buyers. Main log cabin, built in the 1980s, sits on sandy beachfront and includes modern off-grid amenities, while the larger secondary cabin on Oie Lake serves as a caretaker's residence or guest house with solar, septic, & water systems. Lake is known for its pristine swimming, fishing, and boating-with minimal development, you'll often have the lake to yourself. Surrounded by wilderness and Crown land. (id:60626)
Landquest Realty Corporation
2168 Bartlett Ave
Oak Bay, British Columbia
A down-sizer’s dream home! Welcome to 2168 Bartlett Avenue, a charming 4-bed, 2-bath, 2,440 sqft residence nestled on a quiet, tree-lined street in the heart of South Oak Bay. This well-maintained home blends classic character with thoughtful modern updates, creating a highly functional and manageable living space. The main floor features vaulted ceilings, a cozy living room with a wood-burning fireplace, a dedicated dining area, and a bright kitchen with access to a covered deck overlooking the private, fully fenced, and beautifully landscaped, easy care, backyard. The primary bedroom includes its own walk-out patio, vaulted ceilings, and ample closet space. A skylit 4-piece bath with heated floors and a comfortable second bedroom complete this level. The lower level offers flexibility with a private bedroom and 3-piece bath off the lower patio, a laundry area, a spacious rec room, and a fourth bedroom or potential office/studio. Located just a short stroll to Oak Bay Avenue, shops, cafés, and nearby ocean access and parks, this move-in-ready home embodies Oak Bay living at its finest! (id:60626)
The Agency
1639 Eden Avenue
Coquitlam, British Columbia
Beautifully cared for property in a great location. Just east of Como Lake. Original built Post and Beam Rancher. Very bright, well kept home with large windows to view the beautiful gardens. 3 bedrooms, 1 bathroom, Skylight in kitchen and primary bedroom. Covered Porch looking over a large, flat, private & fully fenced lot. It has paved Lane access. Single garage and single carport plus addition open parking. This quiet, highly sought out neighborhood is the ideal location to retire or build your beautiful new home. Raise your family in a fantastic community. Bonus; Quiet street & area, yet close to parks, recreation, schools, shopping and lots of amenities. A great opportunity for a Builder/Owner. Open House Saturday November 22nd 2-4pm (id:60626)
Macdonald Realty (Langley)
2503 Burian Drive
Coquitlam, British Columbia
Welcome to 2503 Burian Drive, a well-designed home built in 2014. This 3-bedroom, 4-bath residence offers a flexible layout with potential for a 4th bedroom. The main floor features a spacious living room, dining area, and family room-perfect for daily living and entertaining. Upstairs includes 3 generous bedrooms, including a comfortable primary suite. Enjoy the private backyard with low-maintenance artificial grass, ideal for kids, pets, or gatherings. A functional floor plan, modern finishes, and plenty of natural light make this home a perfect choice for families. (id:60626)
RE/MAX Heights Realty
470 Peter Rupert Avenue
Vaughan, Ontario
Welcome to this elegant and meticulously maintained 4-bedroom, 5-bath detached home in Vaughan's highly coveted Patterson neighbourhood. With 2,686 sqft of above ground living space, a fully finished basement + thousands spent on recent upgrades and a layout designed for modern family living, this home offers the perfect blend of luxury, comfort, and convenience. The main level features a bright and elegant formal dining room, a stylish living room with crown mouldings and a gas fireplace, and an open-concept kitchen with granite countertops, stainless steel appliances, backsplash, and a spacious breakfast area with walk-out to the deck.Upstairs, you'll find a large loft/family room, perfect as a kids' lounge, office, or quiet reading retreat. The primary bedroom offers generous space, abundant sunlight, and a spa-like renovated ensuite. Three additional bedrooms provide comfort and flexibility for families of all sizes.The fully finished basement includes a large recreation room, fitness area, and updated flooring-ideal for entertaining, movie nights, or multi-generational use. Enjoy a beautifully landscaped lot with interlocking, premium vinyl fencing, and a maintenance-free private composite deck, ideal for outdoor dining and year-round enjoyment. The wide driveway and double garage offer parking for up to 7 cars. Close to top-rated schools including St. Cecilia CES and Julliard PS (French Immersion), St. Joan of Arc CHS, Discovery PS, and several Montessori and private school options, making it ideal for families seeking strong educational choices. Recent Upgrades: Engineered hardwood Throughout (2019), Oak Hardwood Staircase (2019), Whole Home Interior Paint (2019), Luxurious primary ensuite renovation with freestanding tub, double vanity & frameless glass shower (2020), New vinyl flooring in the basement (2025), New fridge (2022), New washer & Dryer (2024), New Owned water heater (2025), Tesla wall connector installed in the garage (2024). (id:60626)
RE/MAX Escarpment Realty Inc.
470 Peter Rupert Avenue
Maple, Ontario
Welcome to this elegant and meticulously maintained 4-bedroom, 5-bath detached home in Vaughan's highly coveted Patterson neighbourhood. With 2,686 sqft of above ground living space, a fully finished basement + thousands spent on recent upgrades and a layout designed for modern family living, this home offers the perfect blend of luxury, comfort, and convenience. The main level features a bright and elegant formal dining room, a stylish living room with crown mouldings and a gas fireplace, and an open-concept kitchen with granite countertops, stainless steel appliances, backsplash, and a spacious breakfast area with walk-out to the deck.Upstairs, you'll find a large loft/family room, perfect as a kids' lounge, office, or quiet reading retreat. The primary bedroom offers generous space, abundant sunlight, and a spa-like renovated ensuite. Three additional bedrooms provide comfort and flexibility for families of all sizes.The fully finished basement includes a large recreation room, fitness area, and updated flooring-ideal for entertaining, movie nights, or multi-generational use. Enjoy a beautifully landscaped lot with interlocking, premium vinyl fencing, and a maintenance-free private composite deck, ideal for outdoor dining and year-round enjoyment. The wide driveway and double garage offer parking for up to 7 cars. Close to top-rated schools including St. Cecilia CES and Julliard PS (French Immersion), St. Joan of Arc CHS, Discovery PS, and several Montessori and private school options, making it ideal for families seeking strong educational choices. Recent Upgrades: Engineered hardwood Throughout (2019), Oak Hardwood Staircase (2019), Whole Home Interior Paint (2019), Luxurious primary ensuite renovation with freestanding tub, double vanity & frameless glass shower (2020), New vinyl flooring in the basement (2025), New fridge (2022), New washer & Dryer (2024), New Owned water heater (2025), Tesla wall connector installed in the garage (2024). (id:60626)
RE/MAX Escarpment Realty Inc.
1269 Hunter Road
Delta, British Columbia
Development site for a potential Apartment site in Tsawwassen Town Centre location. Prime location and hard to find a site like this, so close to all the retail/commercial in Tsawwassen centre. Site is an assembly of 4 owners for a size of 23,056 square ft ( .529 acre). Property right beside this site has been City approved for a 6 Storey Apartment building at (88 UPA) - 3.0 FSR. Hunter road has numerous other apartment buildings plus a High End boutique building that overlooks Beach Grove golf course. This site is ideal for either a rental or a higher end Boutique building. The 4 homes to be sold together as a combined sale listed at $ 8,046,000- homes are all livable and owner occupied - can be rented. A site this close to the beach,town centre,transit and private golf course is rare. (id:60626)
Engel & Volkers Vancouver (Branch)

