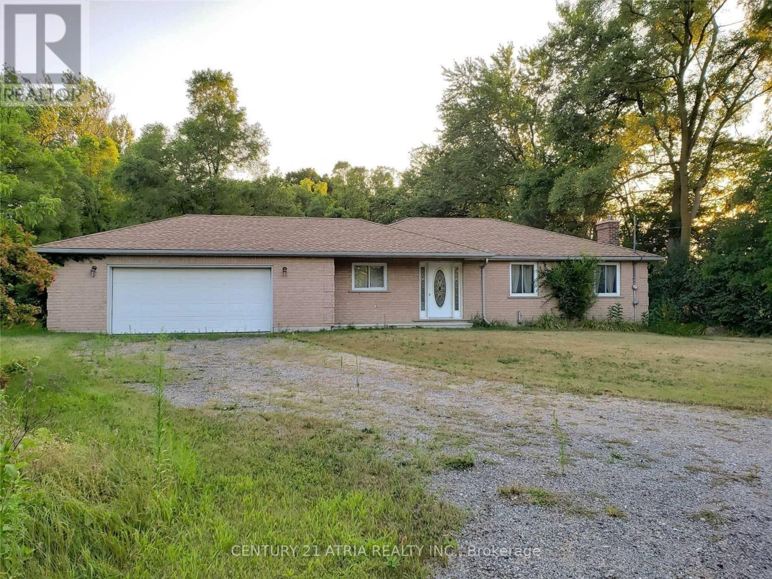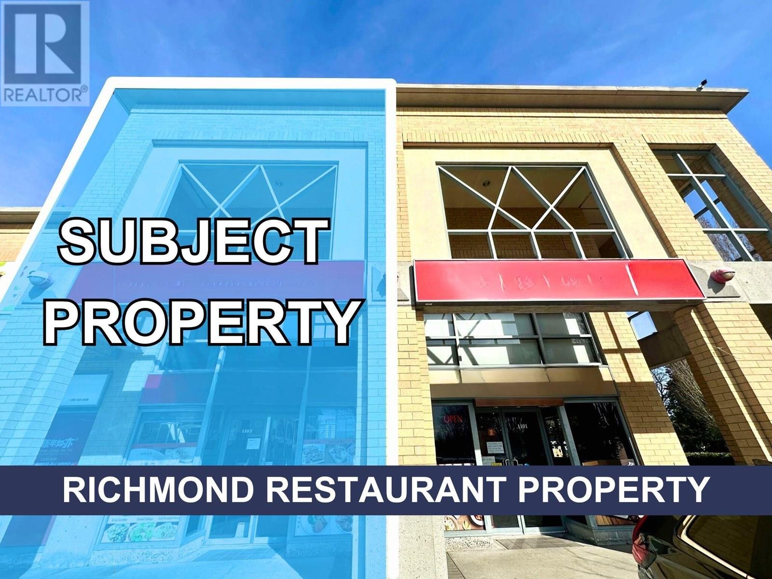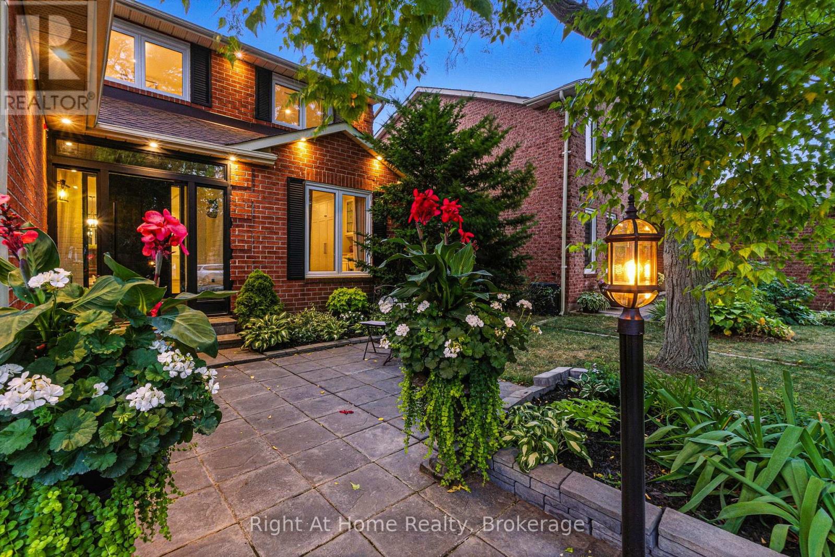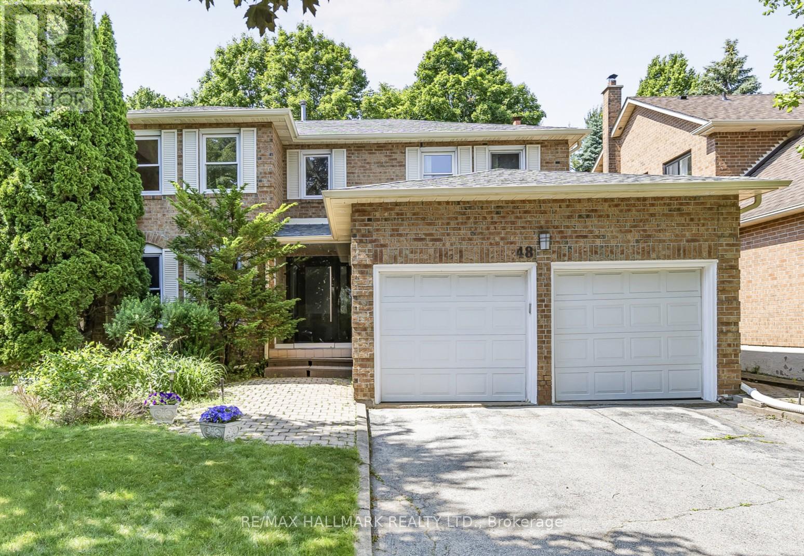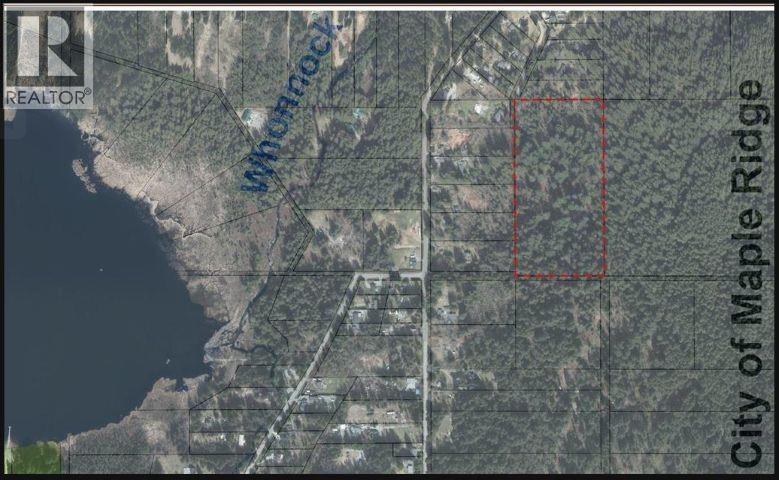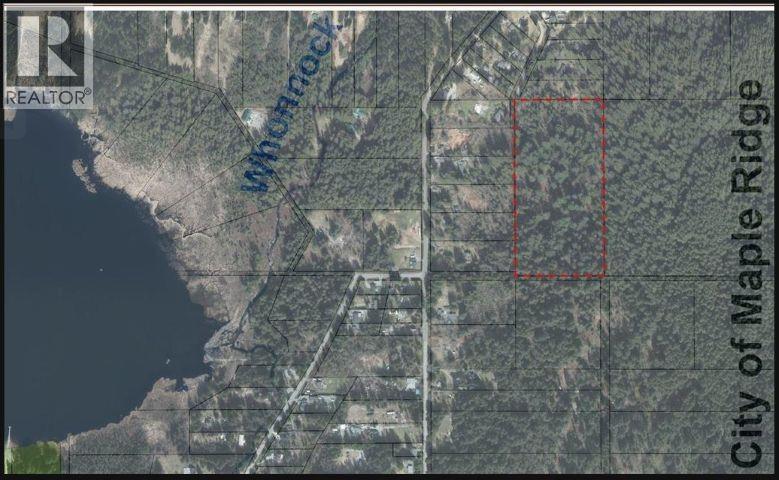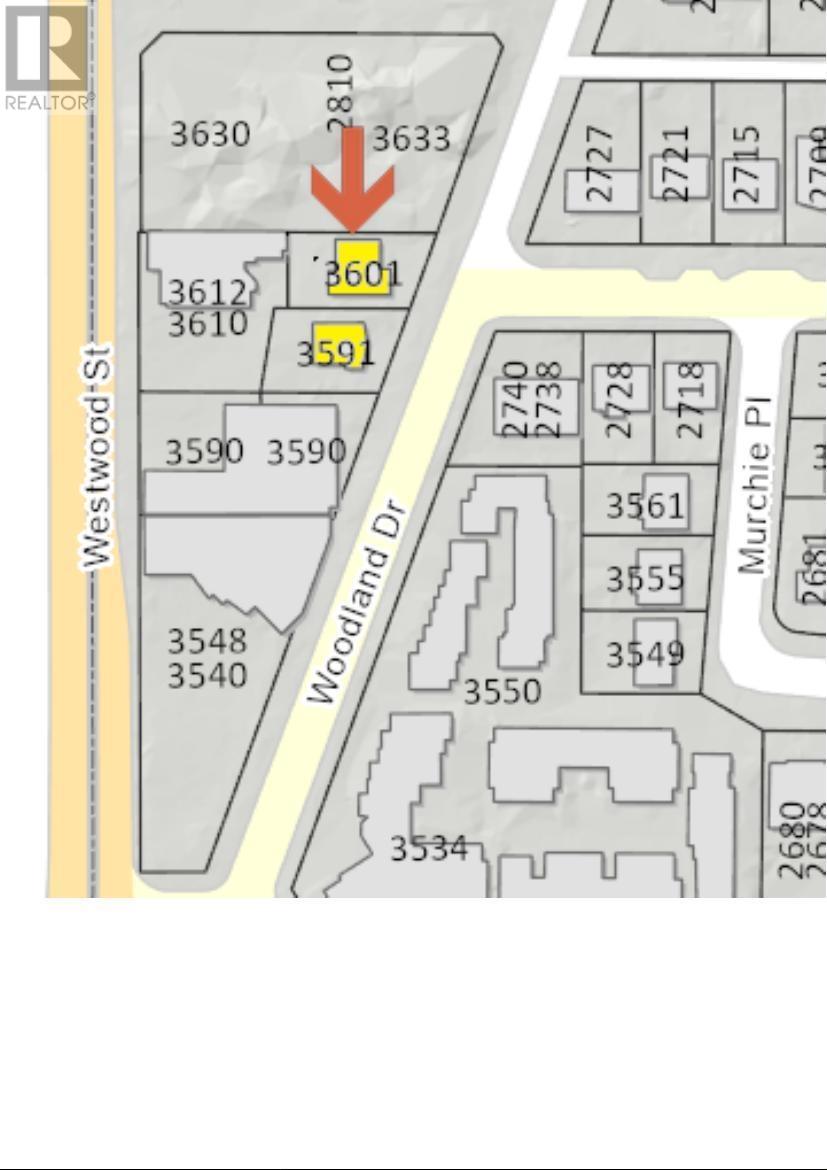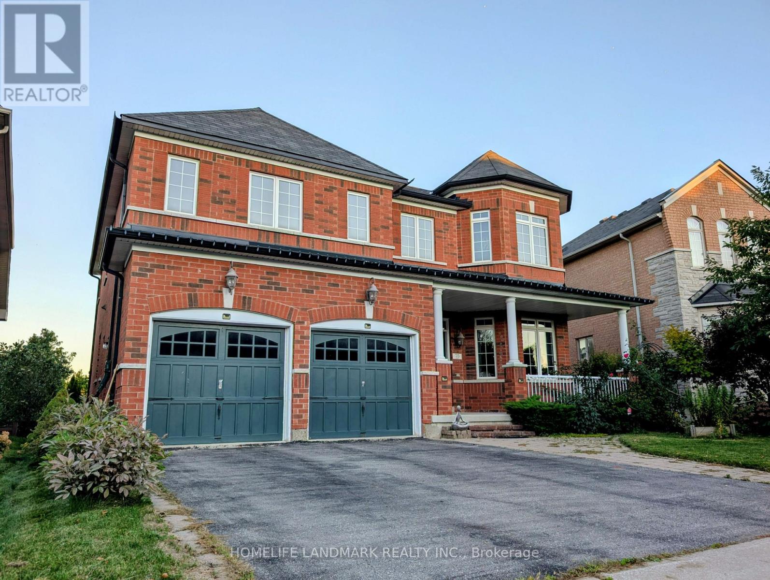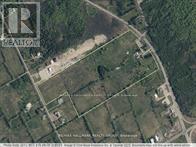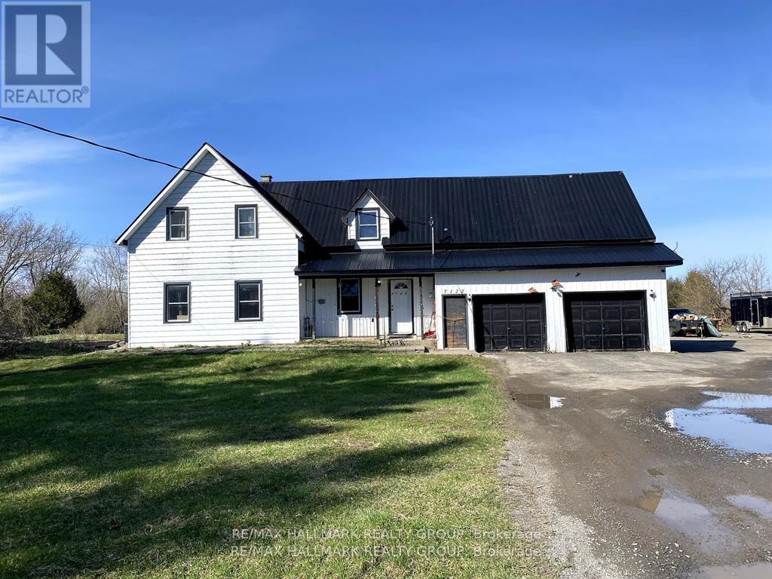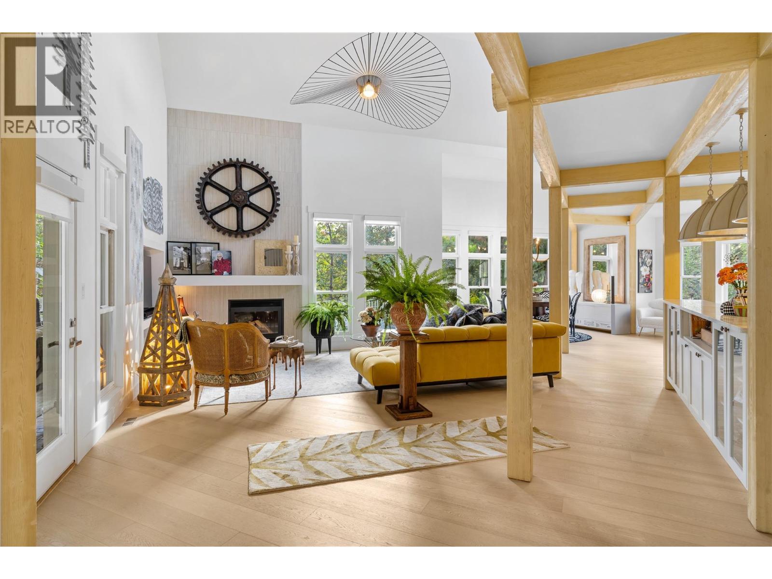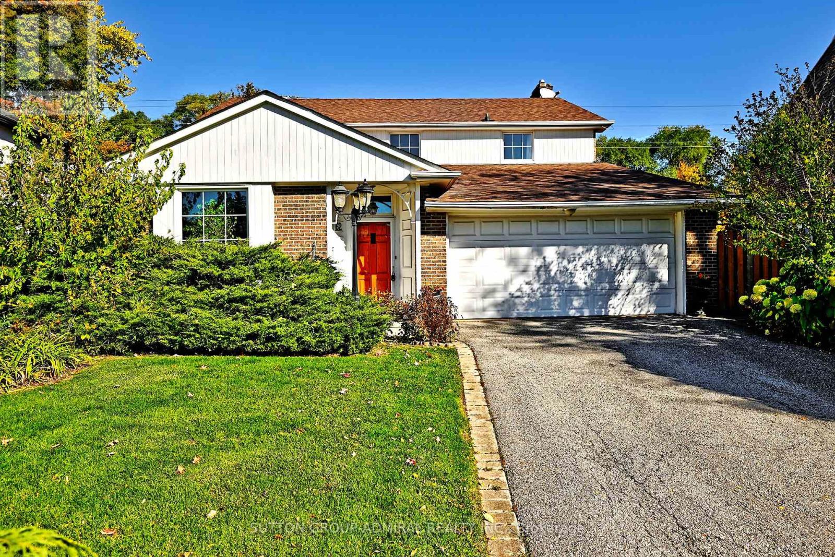19452 Holland Landing Road
East Gwillimbury, Ontario
*** Attention To Builders*** 3.18 Acre Flat Table Land Located West Side Of Holland Landing Rd Just Adjacent To A Multi Phase Development. Prime Location For Further Development. Pretty Good Shape Bungalow. Live-Able Condition Bungalow Home. Neighboring To Major Subdivision Developments. Low Density Residential As Per Official Plan Rare Opportunity To Land Bank For Future Residential Development In Sough After East Gwillimbury Town. Do Not Trespass Or Walk The Lot. (id:60626)
Century 21 Atria Realty Inc.
1103 3779 Sexsmith Road
Richmond, British Columbia
*Showing by appointment only, do not disturb staff. * RESTAURANT PROPERTY for sale in a busy open air plaza in Richmond! Ground level unit with great exposure. 1,570 sqft restaurant space with a full commercial kitchen, walk-in cooler + freezer, and vents at 8 tables (suitable for BBQ and Hot Pot). Plus, extra space in the mezzanine for storage or preparation! Ample plaza parking. Excellent for both investment or owner use. Please contact the listing agent for more information today! (id:60626)
Grand Central Realty
230 Poole Drive
Oakville, Ontario
Beautiful home in one of the most sought-after communities in Oakville.Premium location on a quiet street in the heart of River Oaks.3+1 bedrooms+ den/office and 4 bathrooms.Once you step in the house you will see a beautifully designed open concept home with a lot of light from the large second floor windows.Elegant and sophisticated European white oak engineered hardwood floors throughout the entire house even in the basement. Main floor hardwood laid in herringbone pattern.Custom designed kitchen offers a clean,open-concept layout with high-end finishes.The large centre island with quartz countertops making it ideal for entertaining.Full-height backsplash create a modern, elegant look.Top-of-the-line Cafe collection white matte appliances, including a 6 burner gas range and French door refrigerator.A cozy built-in desk area with glass-front cabinets adds versatility.Dining room offers a perfect blend of warmth and sophistication, ideal for entertaining or intimate family meals.The space is bathed in natural light from expansive sliding glass doors that open to a lush, private backyard.Family room exudes warmth and sophistication, making it the perfect space for relaxation and entertaining.The focal point is a striking whitewashed stone fireplace,elegantly framed with a rustic wooden mantel.Well-appointed mudroom offers practical storage with custom built-in cabinetry,a wood bench & convenient drawers for organization.Custom white oak staircase with elegant moulding wall leads you to the second floor where you'll find 3 generously sized bedrooms, each with B/I closets.The spacious primary bedroom is a true retreat , complete with luxurious 5 piece ensuite bathroom with infloor heating. 7.5" Eng. White Oak Hardwood throughout the second floor. 2nd oak staircase leads you to the basement which flows into additional living spaces 1 bedroom, 3 pc. bathroom, office and spacious open concept area ideal for relaxation. (id:60626)
Right At Home Realty
48 Lambert Road
Markham, Ontario
Welcome to this stunning, fully renovated home nestled on a quiet cul-de-sac with a premium private lot backing onto a serene park! Featuring top-quality finishes throughout and a beautifully illuminated deck, this home offers a perfect blend of style, comfort, and privacy. Enjoy a professionally finished basement and numerous recent upgrades, including a new furnace (2022), A/C, and hot water tank (2024).Located in the highly sought-after Bayview Glen school zone, and near top-ranked schools including Thornlea SS and St. Robert CHS. Prime location at Leslie & Green Lane, just minutes to Hwy 404/407, transit, shopping, dining, parks, libraries, and community centers. A rare opportunity in one of York Regions best school districts don't miss it! (id:60626)
RE/MAX Hallmark Realty Ltd.
28409 116 Avenue
Maple Ridge, British Columbia
20 amazing acres with great potential The current zoning is A-2 and is Rural Residential in the Official Community Plan The A-2 zoning is minimum 4 hectare or 9.88 acres. Potential to rezone to R-3 rural residential is 2 hectares or 4.9 acres. There are 2 potential road access from 116 Ave to the south and 285 Street to the north. There is also some timber value. Great location near Whonnock , Stave and Hayward Lakes with easy access to Dewdney Trunk Road and Lougheed Hwy (id:60626)
RE/MAX Lifestyles Realty
28409 116 Avenue
Maple Ridge, British Columbia
20 amazing acres with great potential The current zoning is A-2 and is Rural Residential in the Official Community Plan The A-2 zoning is minimum 4 hectare or 9.88 acres. Potential to rezone to R-3 rural residential is 2 hectares or 4.9 acres. There are 2 potential road access from 116 Ave to the south and 285 Street to the north. There is also some timber value. Great location near Whonnock , Stave and Hayward Lakes with easy access to Dewdney Trunk Road and Lougheed Hwy (id:60626)
RE/MAX Lifestyles Realty
3591 Woodland Drive
Port Coquitlam, British Columbia
ATTENTION DEVELOPERS AND INVESTORS!!! CURRENT ZONING IS RS1 BUT WITH HUGE UPSIDE. LOT IS CONSIDRED IN HIGH DENSITY TRNASIT-ORIENTED AREA WITH POTENTIAL OF BUILDING HIGHRISES. VERY CLOSE TO COQUITLAM CENTRAL SKYTRAIN STATION AND WALKING DISTANCE TO COQUITLAM CENTER MALL. EASY ACCESS TO FANTASTIC OPPORTUNITY TO HOLD AND DEVELOPE FOR FUTURE. WALK SCORE95. TRANIST SCORE 81. BUYERS TO DO OWN DUE DILLIGENCY. (id:60626)
Team 3000 Realty Ltd.
75 Pointon Street
Aurora, Ontario
Welcome to this extraordinary five-bedroom home located in a desirable Aurora community, boasting serene pond and ravine views. This beautifully designed home offers luxurious living spaces and a thoughtful layout, perfect for families. The master bedroom features separate his and hers closets, a luxurious five-piece ensuite bathroom, and stunning views overlooking the pond and ravine. There are also two convenient Jack and Jill style four-piece bathrooms. Each bedroom has a walk-in closet. The main floor includes an office - ideal for working from home. The spacious living room features a large bay window with beautiful views of the front yard. The open-concept kitchen, breakfast area, and family room offer breathtaking views of the pond and ravine. The family room features a cozy gas fireplace, creating a warm and inviting atmosphere. A legally built oversized deck overlooks the pond and ravine - perfect for relaxing and entertaining. It's a 5-minute walk to Rick Hansen Public School and a 10-minute walk to Dr. G.W. Williams Secondary School (IB Program). Both schools are ranked in the top 5% in Ontario. It's a 10-minute drive to Highway 404 and a 10-minute drive to the Aurora GO train station. This exceptional property is perfect for: Parents looking for an ideal living and learning environment - a safe community, top-rated schools within walking distance, and a quiet study environment, ready for immediate occupancy. Individuals who appreciate refined living spaces and natural beauty. Anyone seeking a tranquil retreat while enjoying modern comforts and conveniences. (id:60626)
Homelife Landmark Realty Inc.
7122 Bank Street
Ottawa, Ontario
Farm House setting on Approximately 42 Acres of PRIME LAND fronting on BANK STREET and backing on SCRIVENS DRIVE just minutes to Findlay Creek or South keys. The house shows well and consists of 4 Bedroom, 2 (3pc) family Bathrooms, Living room, Family room, Full Kitchen- Dining and main floor laundry. There is inside access to the two car garage. Seller might consider Vendor Take Back. 24 hrs notice to Tenant on all showings. (id:60626)
RE/MAX Hallmark Realty Group
7122 Bank Street
Ottawa, Ontario
Farm House setting on Approximately 42 Acres of PRIME LAND fronting on BANK STREET and backing on SCRIVENS DRIVE just minutes to Findlay Creek or South keys. The house shows well and consists of 4 Bedroom, 2 (3pc) family Bathrooms, Living room, Family room, Full Kitchen- Dining and main floor laundry. There is inside access to the two car garage. Seller might consider Vendor Take Back. 24 hrs notice to Tenant on all showings. (id:60626)
RE/MAX Hallmark Realty Group
2075 Lillooet Court
Kelowna, British Columbia
Modern European Luxury Redefined on Dilworth Mountain. This stunning home has been completely reimagined from top to bottom -every surface, finish, and fixture has been beautifully renewed. Wide-plank flooring, designer lighting, and a sleek custom kitchen with quartz counters and high-end appliances set the tone. The open-concept design features architectural beams and elegant details that bring warmth and sophistication. The main-floor primary suite is a serene retreat, while the lofted upper level-with its charming sloped ceilings -offers two spacious bedrooms and a flexible lounge area perfect for games, a gym, or guests. Downstairs is ready to be finished into an incredible media room. Set on a private lot surrounded by mature trees, this home is a masterclass in modern European style blended perfectly with Okanagan comfort. (id:60626)
Coldwell Banker Executives Realty
62 Apricot Street
Markham, Ontario
This solid brick fully detached home with over 4,000 square feet of living space has been cherished by the same family for over 30 years. Located on a child-safe street in a very prestigious Thornhill neighborhood, it features a very expansive, fenced and very private pie-shaped lot. The main floor features a spacious vaulted-ceiling room with a lot of character, a separate dining room, an updated family kitchen with granite countertops and stainless steel appliances overlooking a large open concept family room with built-in shelves and a wood burning fireplace with stone surround. On the second level there are four good size bedrooms filled with natural light and two full bathrooms. The 1,500 square-foot finished basement has a huge recreation room with a dry bar, custom cabinets, a large additional bedroom, a full bathroom with an oversized jacuzzi tub, a cedar closet, a cold room and plenty of storage space. Superb location close to shopping plazas, major highways, Bestview Park, Trails, and Tennis Club and within walking distance to the Steeles Ave. bus to the subway. Great opportunity to add your personal touches and make this home your own. (id:60626)
Sutton Group-Admiral Realty Inc.

