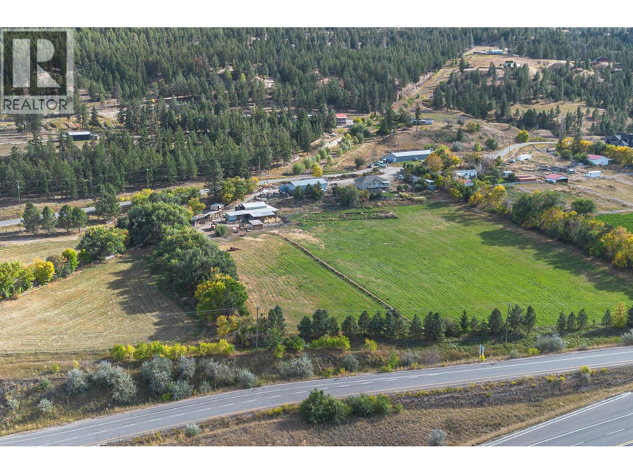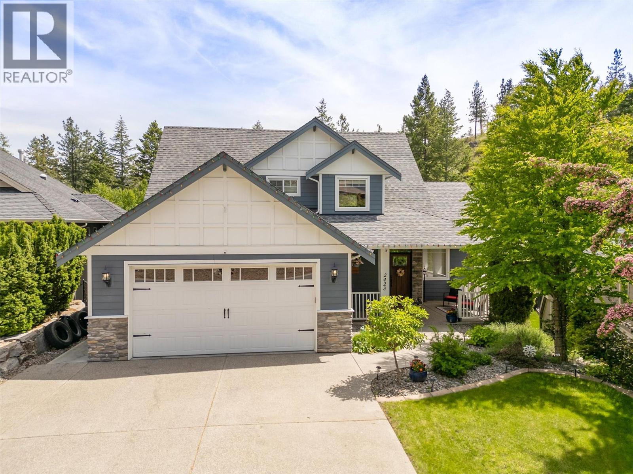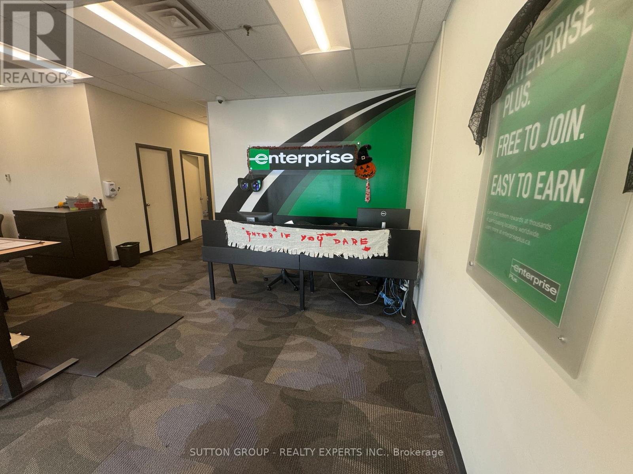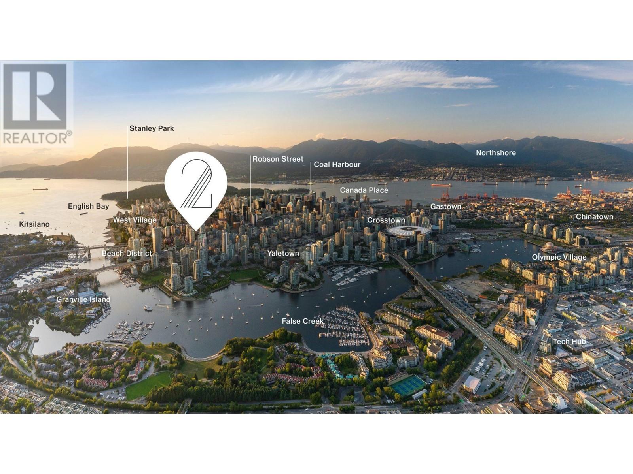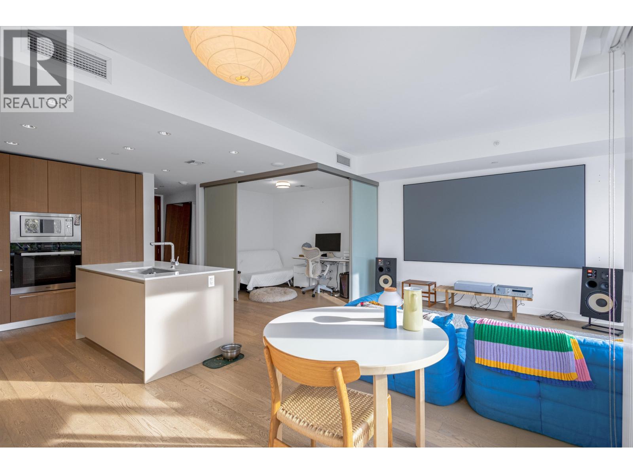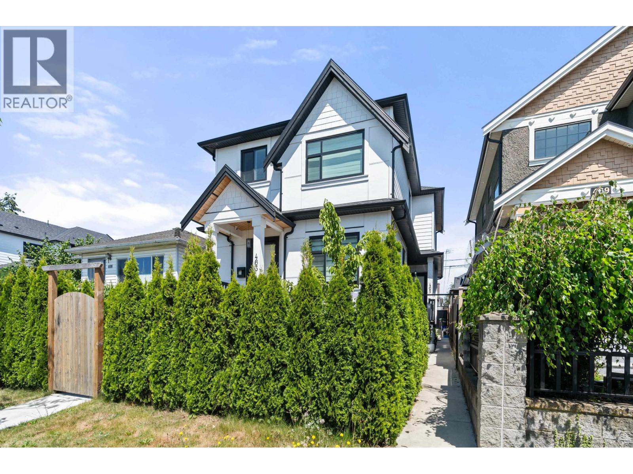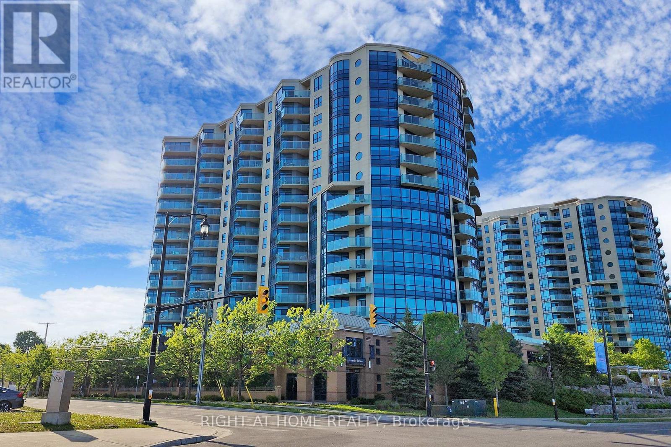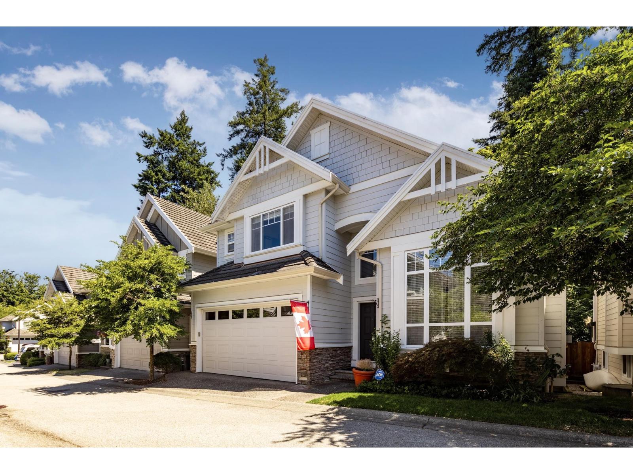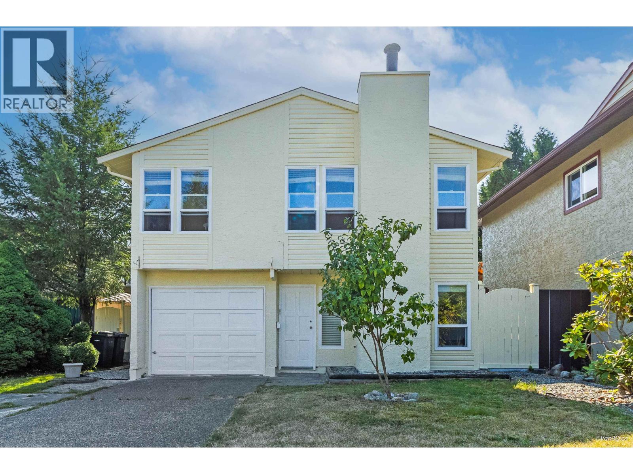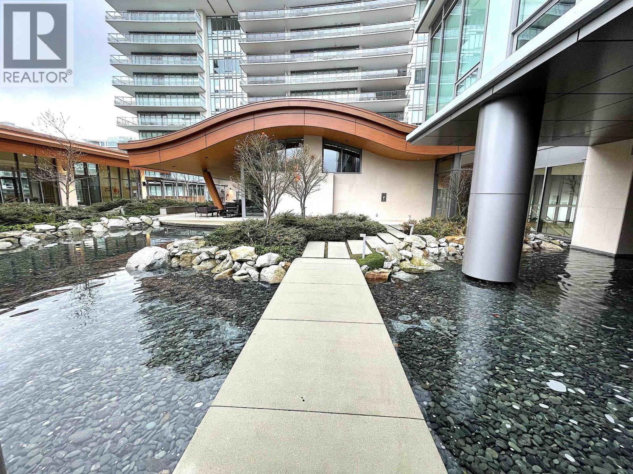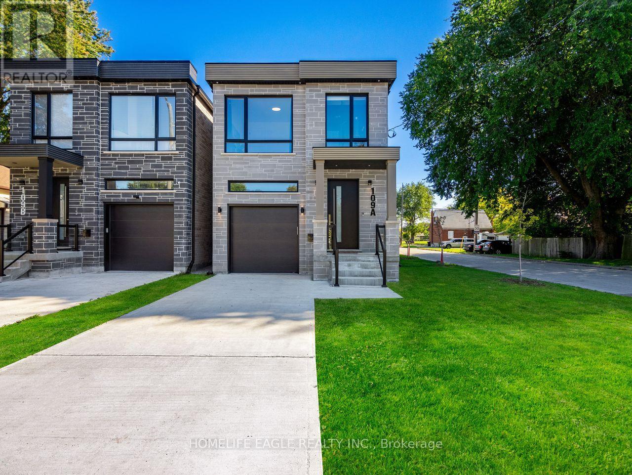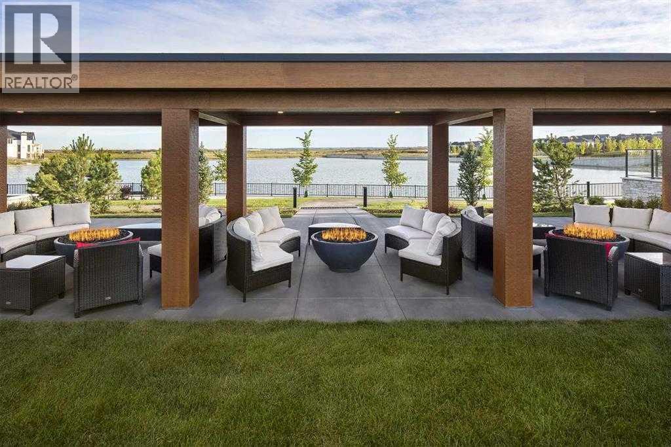1585 Lance Road
Kamloops, British Columbia
Income-Producing Farm, River Views & Endless Potential. Discover the perfect blend of country living and business opportunity with this exceptional 8.5-acre property in Pritchard. Ideally located just off the highway and less than 30 minutes to Kamloops, this property offers lush irrigated hay land, fertile soil, and a prime lower elevation-giving you an extended growing season and incredible potential for farm-gate or market garden sales right from your doorstep. A rare bonus is the on-site, fully equipped meat processing facility with an active farm-gate license. It’s ready to go with a walk-in cooler, walk-in freezer, rail system for easy deliveries, and a certified independent water and filtration system... everything you need to step right into or expand your own meat cutting business. For hobby farmers, livestock owners, or horse enthusiasts, the setup is already in place with multiple pens, shelters, and hay storage. The mostly level land offers unlimited possibilities to customize your ideal layout—whether that’s expanding operations, creating a beautiful equestrian haven, or simply enjoying wide-open space and privacy. The spacious 3200 sq ft, 4 bdrm/3 bath home sits perfectly to take in stunning panoramic river & valley views, featuring an ICF foundation for year-round energy efficiency. A bright, main level entry floor plan w/vaulted ceilings in living rm flows out onto a large deck overlooking the landscape, while the 1-bedroom in-law suite in bsmnt is perfect for extended family or live-in help. The attached 2 car garage features a large storage rm below creating bonus space in the bsmnt, just waiting for your finishing ideas for possible games or media rm. An older mobile home on the property is currently occupied by a family member, adding even more flexibility. This is more than a property—it’s a lifestyle, a business opportunity, and a chance to build your dream in one of the most scenic and productive areas of the Thompson Valley. (id:60626)
Exp Realty (Kamloops)
2423 Paramount Drive
West Kelowna, British Columbia
Set against a lush backdrop of mature trees, this beautiful home offers a seamless blend of elegance, comfort, and versatility. Inside, you’ll find rich hardwood flooring on both levels, soaring vaulted ceilings in the main living area, and thoughtful design elements like a stone fireplace feature wall and custom wood cabinetry. The kitchen has beautiful countertops, stainless steel appliances, a built-in wine rack, beverage fridge, and an oversized island ideal for entertaining. The main floor primary suite is a private retreat with a spacious ensuite featuring a rain shower, soaker tub, dual sinks, and heated tile floors. Two more bedrooms and a family room upstairs provide flexible space for families or guests. Downstairs, a private 2-bedroom suite with its own kitchen, gas fireplace, and high-end finishings offers exceptional living for multigenerational families, extended stays, or income potential. Step outside into a private, beautifully landscaped backyard with a large covered upper deck and shaded patio below. Fully fenced and irrigated, the outdoor space includes mature trees, a grassy area, and raised garden beds. Located in the Tallus Ridge community, you’ll enjoy nearby walking trails, ATV paths, golf, fishing, and a local vineyard. Situated in the Mar Jok Elementary catchment, this home offers both lifestyle and privacy. Schedule your tour today and explore everything this exceptional home has to offer. (id:60626)
Coldwell Banker Horizon Realty
18 - 2074 Steeles Avenue E
Brampton, Ontario
Rare Beautiful Industrial Condo Unit In One Of The Best Locations, Steeles and Torbram, Close to Toronto Pearson Airport and all major highways. High 18 Feet Ceilings & Drive In Shipping Door. This Condo Unit Consists Of 2241 Sq.ft of Commercial Retail/Industrial Space. Good Showroom/Office Space At Front and Industrial Space At Rear With Drive In & Double Man Door. M2-Zoning Suitable For Many Uses. Common Maintenance fees is Approx. $553.89 Monthly. On Main Floor Accessed By Drive In Door. Minutes Away From Major Highways 401, 403 & 407. No Spa, No Worship, No Automotive Uses!!! Unit is under Leasing contract right now at really good rate. (id:60626)
Sutton Group - Realty Experts Inc.
1210 1277 Hornby Street
Vancouver, British Columbia
Own a piece of Vancouver's future skyline with this stunning 2-bedroom plus den home at 2 Burrard Place, set for completion in late 2026. This highly anticipated luxury high-rise by Reliance Properties & Jim Pattison Developments redefines downtown living with its iconic design and world-class amenities. This spacious and well-designed home features floor-to-ceiling windows, premium finishes, a high-end kitchen with Gaggenau appliances, and a versatile den perfect for a home office or extra storage. Thoughtfully crafted for modem living, this residence offers both elegance and functionality. Enjoy exclusive access to Club One, a 30,000 sq. ft. private clubhouse featuring a fully equipped gym, indoor pool, spa, yoga room, private dining lounges, wine tasting room, business center. (id:60626)
Sunstar Realty Ltd.
104 6622 Pearson Way
Richmond, British Columbia
Experience Luxury at River Green, Richmond's most prestigious waterfront community! This 2-bed, 3-bath townhouse offers bright, spacious interiors with high ceilings, premium finishes, and large windows. Abundant natural light set the tone for upscale living. Steps from the Richmond Oval, Dyke trails, T & T Supermarket and dining, this home blends tranquility with urban convenience. Enjoy resort-style amenities:24/7 concierge, indoor pool, fitness centre, sauna/steam room. A rare opportunity for unparalleled luxury-schedule your private viewing today! (id:60626)
Panda Luxury Homes
465 E 57th Avenue
Vancouver, British Columbia
3 level back 1/2 duplex featuring the ideal floor plan with 4 Bedrooms and 4 Bathrooms. As you enter the main floor you will notice 10 foot ceiling with an open concept kitchen, living room, stainless steel appliances and a cozy fireplace. As you walk upstairs to the second floor you can enjoy the 3 bdrm 2 bath. One Bedroom downstairs with full bathroom & separate entrance. Arrive through the front secured gate into your private front yard that is ready for you to enjoy during summer! Enjoy high quality laminate flooring & security system, air conditioning, HRV & much more! Close to parks, schools and transit! (id:60626)
Sutton Group-West Coast Realty
Ph06 - 37 Ellen Street
Barrie, Ontario
This Luxury Penthouse Has Your All Want! Experience breathtaking panoramic views of Lake Simcoe from this stunning 1,864 sqt penthouse featuring two well appointed bedrooms and two bathrooms. Enjoy an abundance of natural light throughout the space. Ideal for watching events like New Year's fireworks and Air show from your private balcony. Mins Away From The Beach And park. Great Amenities Include Indoor Pool, Hot Tub, Sauna, Gym, Games Room, Party Room Etc. Two parking and one locker included. (id:60626)
Right At Home Realty
9 3502 150a Street
Surrey, British Columbia
Barber Creek Estates is an exclusive collection of 22 single-family detached homes. This impressive residence offers 6 bedrooms and 5 bathrooms across just over 3,700 sq. ft. of thoughtfully designed living space. The upstairs carpet has been replaced with hardwood flooring, complemented by an efficient heat pump for year-round comfort. The contemporary layout includes formal living and dining rooms, a spacious primary suite with a luxurious ensuite, and a fully finished basement. High-end finishes include crown moulding, granite countertops, and a premium stainless steel appliance package. A beautifully fenced backyard backs onto the greenbelt, offering a private and peaceful outdoor space perfect for an active, growing family. (id:60626)
Sutton Group-West Coast Realty
Sutton Group-West Coast Realty (Langley)
3184 Sechelt Drive
Coquitlam, British Columbia
Pride of ownership Shines on this 2116 square ft 5 bedrooms 3 bathrooms cul-de-sac home. This home has been meticulously maintained with quality updates through the years. Upper level includes 3 bedrooms/2 bathes/Kitchen/laundry with updates kitchen cabinet, granite countertop, stainless fridge/stove/dishwasher. Hardwood & laminate floor throughout. New lighting fixtures. Lower level includes two bedrooms/1 bath/kitchen/laundry with a separate entrance. Suitable for extended family or extra income. An excellent opportunity for both resident and investors. New hot water tank (2023), new paint inside and exterior (2024). Amazing location near Coquitlam center, Skytrain, Pinetree Secondary and Nestor Elementary. Open House Saturday, Nov. 15, 2:00 - 4:00 pm. (id:60626)
Royal Pacific Tri-Cities Realty
913 6688 Pearson Way
Richmond, British Columbia
2 River Green by ASPAC - Richmond´s most luxurious waterfront community. This Southwest-facing corner unit offers 3 beds, 3 full baths, and city / garden view. Featuring 9'4" ceilings, floor-to-ceiling windows, a highly functional layout with abundant natural light, and top-of-the-line Miele appliances. Enjoy central heating & A/C, 24-hour concierge, and 5-star resort-style amenities: over 34,000 sqft of green space, indoor pool, sauna, steam room, gym, yoga/dance studio, club room, music and study rooms. Private shuttle to Canada Line. Walking distance to river dyke, Oval, T&T, and restaurants. Call for Action today! (id:60626)
RE/MAX Westcoast
109a Heale Avenue
Toronto, Ontario
Stunning Custom-Built 4+2 Bedroom & 5 Bathroom Detached* Situated In One Of Toronto's Highly Sought After Communities Surrounded By Custom Homes* Situated On A Premium 125 Ft Deep Lot*Enjoy 2,700 Sqft Luxury Living* Beautiful Curb Appeal Includes Stone Exterior* 8Ft Tall Entrance* Oversized Windows * Skylights* 10Ft Ceilings In Key Living Areas* 9ft Ceilings On 2nd* Open Concept Family Rm W/ Custom Fireplace Wall * Luxury Chef's Kitchen W/ Two Tone Color Design* Large Powered Centre Island* Waterfall Quartz Counters & Matching Backsplash* Custom Lights Fixture* High End Kitchen Appliances* Spacious Dining Room Perfect For Entertainment* Walk Out To Sundeck* Open Concept Living Rm & Custom Recessed Lighting* High End Finishes Include High Baseboard* Engineered Hardwood Floors* Custom Tiling In All Bathrooms* LED Pot-Lights* Primary Bedroom Includes A *Spa-Like 5PC Ensuite* Organizers In Walk-In Closet* Secondary Bedroom Features Its Own Private 3PC Ensuite & Built In Closet * All Spacious Bedrooms W/ Large Windows & Access To Ensuite * Laundry On 2nd Floor * Basement Tastefully Finished W/ Pot lights, Full Kitchen* Separate Laundry Room* Full 3pc Bathroom W/ Custom Tiling* Direct Walk Out Access* 2 Spacious Bedrooms* Perfect For An In-Law Suite * Fully Fenced Backyard* Large Sun Deck* Pool Size Backyard* Don't Miss This Beautiful Custom Home* The Perfect Family Home* Must See! **EXTRAS** Interlocked Driveway* Fenced & Gated Backyard* Easy Access To Downtown* Bike To The Bluffs* Walk To THE GO* Close To Schools, Shops & Parks* (id:60626)
Homelife Eagle Realty Inc.
302, 130 Marina Cove Se
Calgary, Alberta
**BRAND NEW HOME ALERT** Great news for eligible First-Time Home Buyers – NO GST payable on this home! The Government of Canada is offering GST relief to help you get into your first home. Save $$$$$ in tax savings on your new home purchase. Eligibility restrictions apply. For more details, visit a Jayman show home or discuss with your friendly REALTOR® The Streams of Lake Mahogany present an elevated single-level lifestyle in our stunning Reflection Estate homes situated on Lake Side on Mahogany Lake. Selected carefully from the best-selling renowned Westman Village Community, you will discover THE CASCADE, a home created for the most discerning buyer, offering a curated space to enjoy and appreciate the hand-selected luxury of a resort-style feeling while providing you a maintenance-free opportunity to lock and leave. Step into an expansive 1700+ builders sq ft stunning home overlooking a gorgeous greenspace adjacent to Mahogany Lake featuring a thoughtfully designed open floor plan inviting an abundance of natural daylight with soaring 10-foot ceilings and oversized windows. The centralized living area, ideal for entertaining, offers a Built-in ULTRA JennAir appliance package with a 42”, 24.2 Cu Ft., Built-In, cabinet panel ready, French door refrigerator with Obsidian black interior and built-in icemaker and water with 42” Refrigerator Armoire Kit, 24” cabinet panel ready dishwasher with stainless steel interior, 36” Professional-Style gas range top, Faber built-in cabinet hood fan, 30” combination wall oven and microwave and Silhouette Emmental 24" Bev Centre; all nicely complimented by the an Elevated Champagne Color Palette. All are highlighted with stunning Quartz countertops. You will enjoy two beautiful bedrooms, a generous central living area, with the Primary Suite featuring a spacious 5-piece oasis-like ensuite with dual vanities, a large soaker tub, a stand-alone shower, and a generous walk-in closet. The Primary Suite and main living area step out to a 39ftx15ft terrace with a lovely view of the greenspace. Yours to enjoy and soak in every single day. To complete the package, you have a sizeable office area adjacent to the spacious laundry room and a double attached heated garage with a full-width driveway. Custom additions to this home include under cabinet lighting, A/C, stunning electric fireplace, upgraded built-in spice and utensil tray, recycling pull-out bins and expansive covered terrace with access from the Living Room, Dining Room and Owners Suite. Jayman's standard inclusions feature their trademark Core Performance, which includes Solar Panels, Built Green Canada Standard with an Energuide rating, UVC Ultraviolet light air purification system, high-efficiency heat pump for air conditioning, forced air fan coil hydronic heating system, active heat recovery ventilator, Navien-brand tankless hot water heater, triple pane windows and smart home technology solutions. (id:60626)
Jayman Realty Inc.

