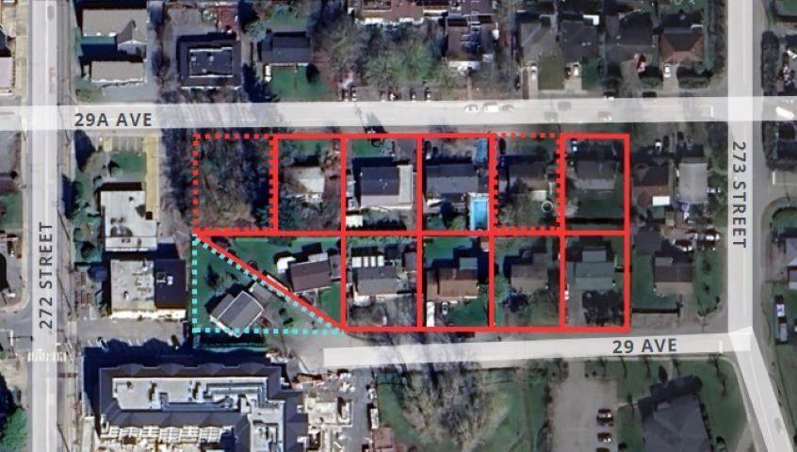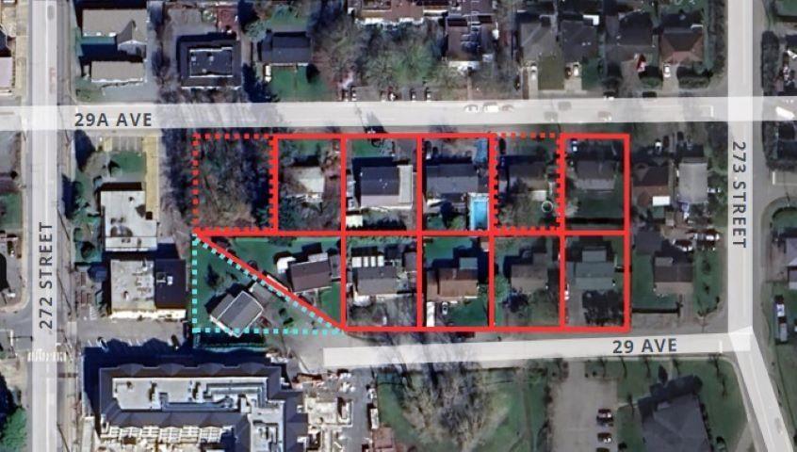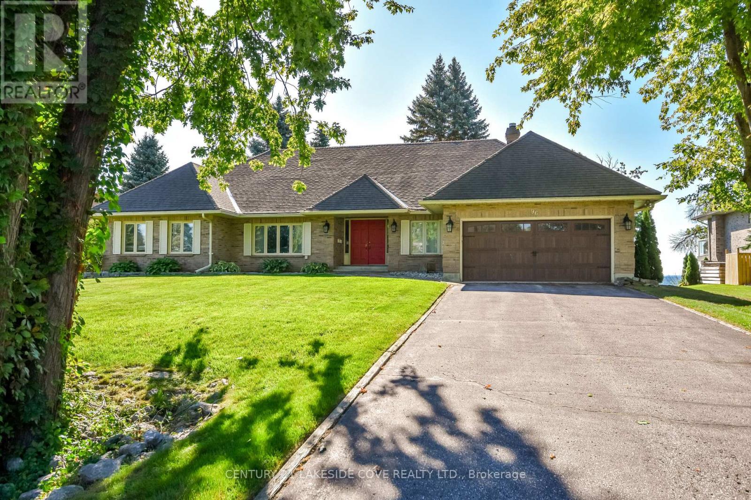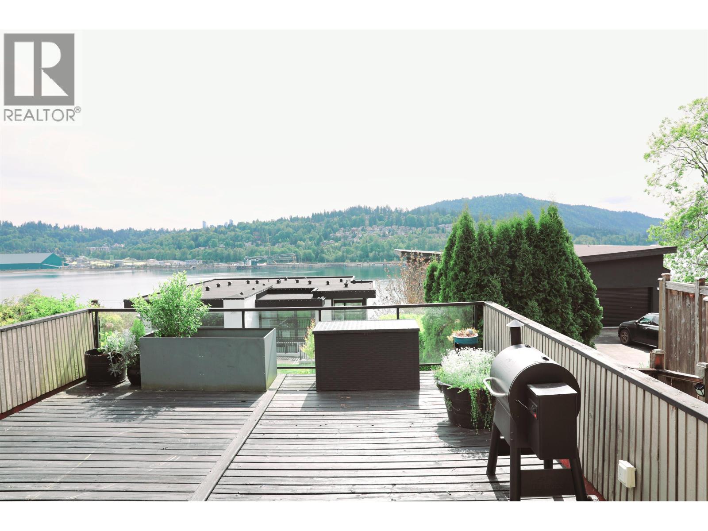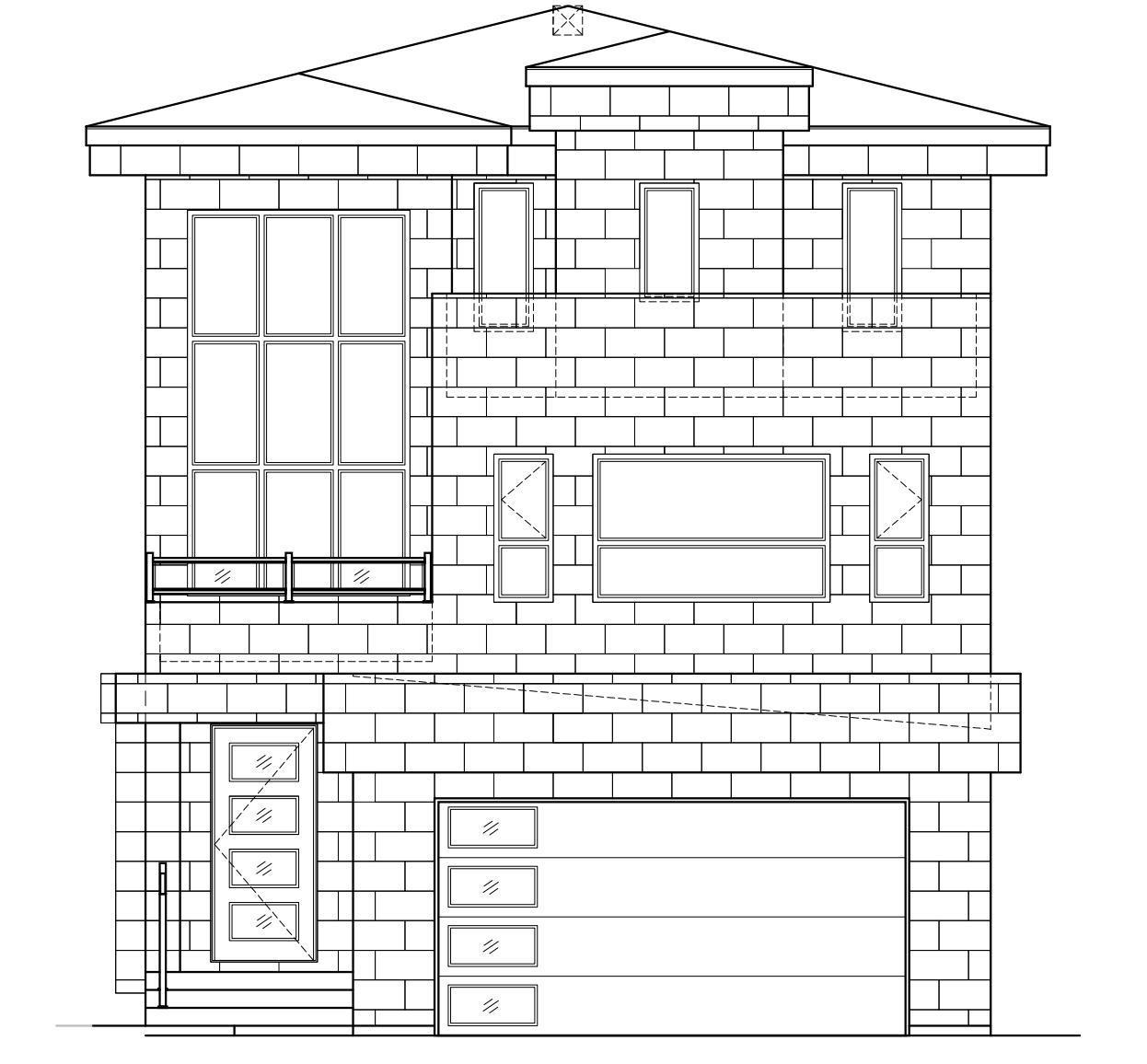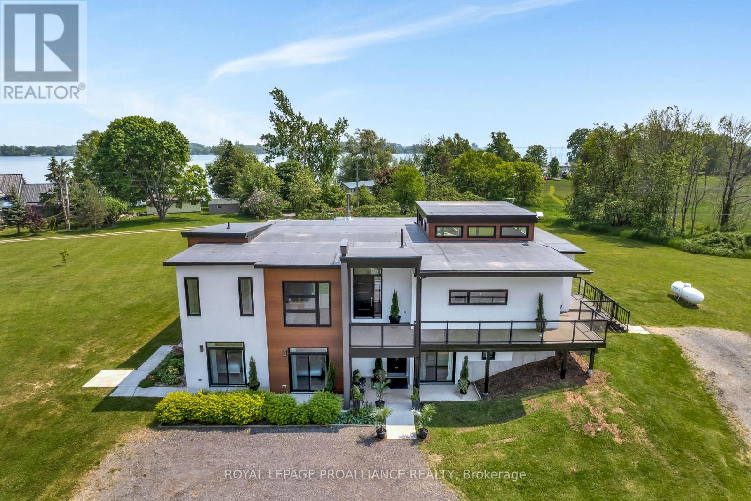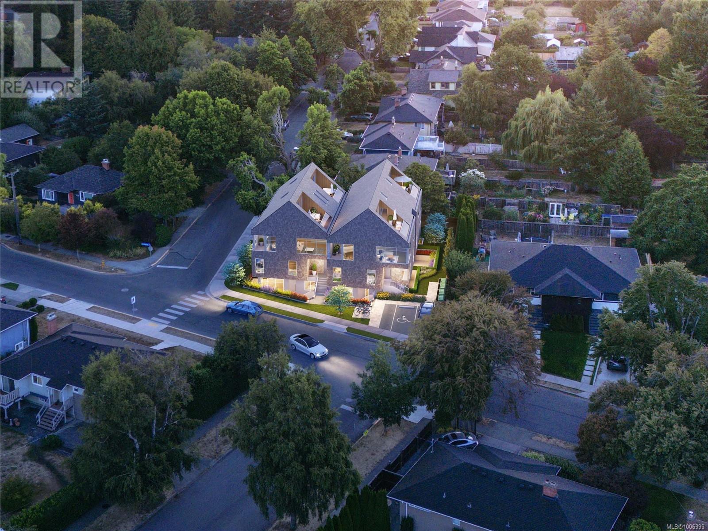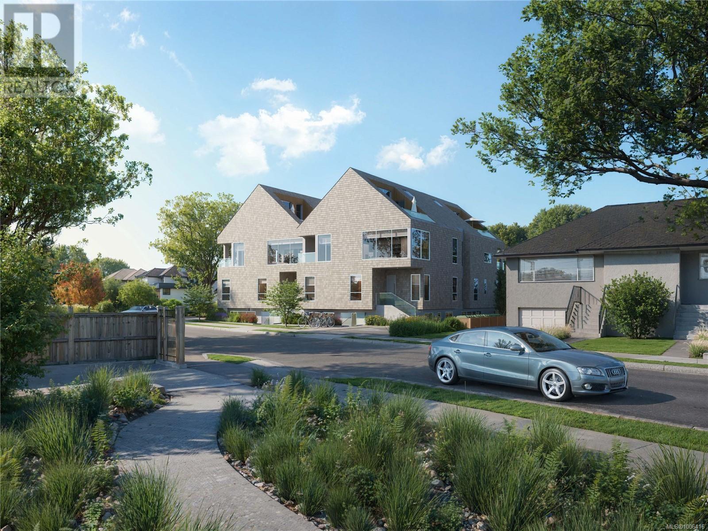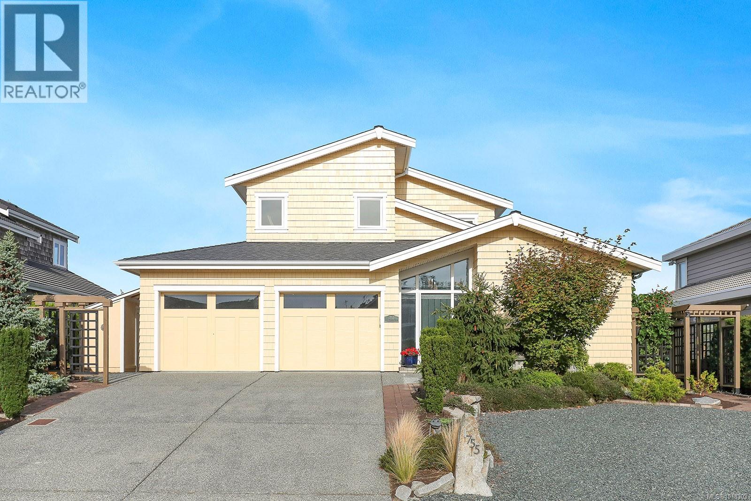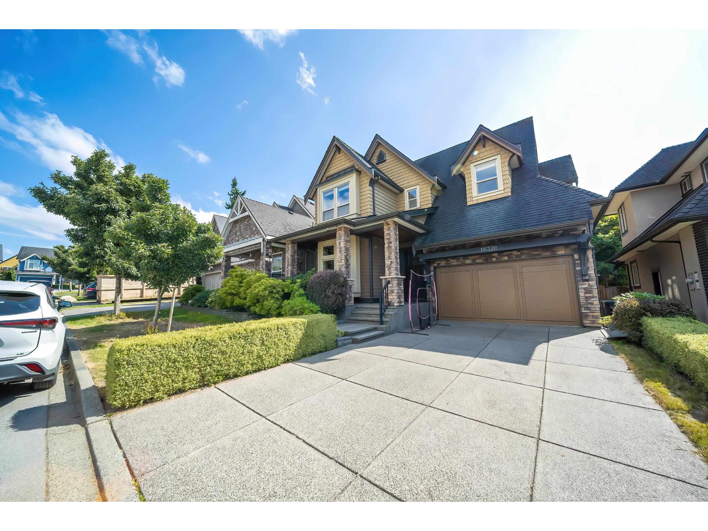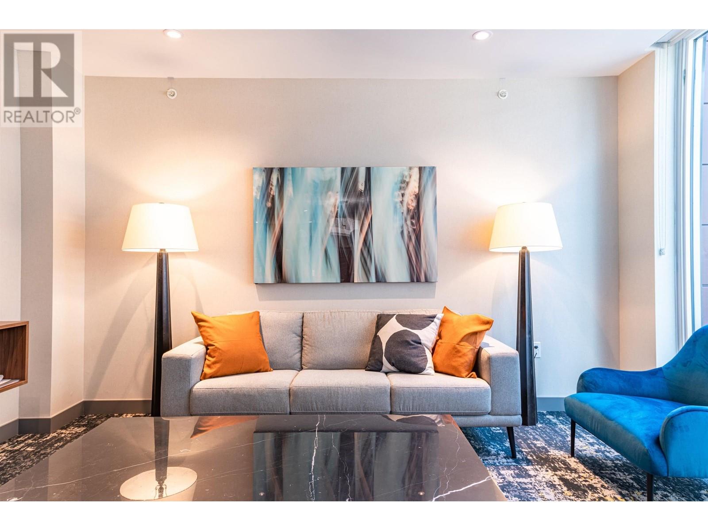27291 29 Avenue
Langley, British Columbia
Discover a prime real estate opportunity at 29 & 29A Ave and 272nd Street in Aldergrove, Langley. Spanning 1.937 acres and nestled beside the picturesque Rotary Park, this site offers tranquil surroundings on a serene inside street, just moments away from Aldergrove's bustling core. Steps from 272nd Street and Fraser Highway, this prime location is near emerging developments and poised to become a cornerstone of the Aldergrove Core Area Land Use Plan.Capitalize on the city-supported plan for up to 6-storey residential apartments, aligning with the vision for a vibrant community that blends modernity with natural beauty. This strategic and vibrant setting enhances the appeal for potential residents, offering a perfect balance of convenience and tranquility. (id:60626)
RE/MAX Real Estate Services
27291 29 Avenue
Langley, British Columbia
Discover a prime real estate opportunity at 29 & 29A Ave and 272nd Street in Aldergrove, Langley. Spanning 1.937 acres and nestled beside the picturesque Rotary Park, this site offers tranquil surroundings on a serene inside street, just moments away from Aldergrove's bustling core. Steps from 272nd Street and Fraser Highway, this prime location is near emerging developments and poised to become a cornerstone of the Aldergrove Core Area Land Use Plan.Capitalize on the city-supported plan for up to 6-storey residential apartments, aligning with the vision for a vibrant community that blends modernity with natural beauty. This strategic and vibrant setting enhances the appeal for potential residents, offering a perfect balance of convenience and tranquility. (id:60626)
RE/MAX Real Estate Services
96 Bayshore Drive
Ramara, Ontario
Lake Simcoe 5,000 Sq. Ft. Waterfront Bungalow with Breathtaking Southern Views. Welcome to this stunning waterfront bungalow on the shores of Lake Simcoe, offering 100 feet of clean, clear shoreline. This beautifully maintained home features cathedral ceilings and an open-concept layout that seamlessly blends the gourmet kitchen, dining, and living areas perfect for both relaxed family living and stylish entertaining. The kitchen is a chef's dream, complete with granite countertops and a walkout to a spacious stone patio, ideal for family gatherings. The main floor includes 2 generously sized bedrooms, 3 bathrooms, convenient main floor laundry, and inside access from the attached garage. The fully finished lower level offers a spacious rec room with walkout access to the backyard and hot tub, your private retreat for relaxation. This level also includes a large bedroom, a 3-piece bathroom, ample storage, and a versatile bonus room that can serve as a media room, games room, or an additional bedroom for extended guests. Curb appeal abounds with manicured lawns, established low-maintenance gardens, and an inviting presence. Enjoy ultimate privacy, stunning sunsets, and a truly serene lakeside lifestyle. Don't miss this rare opportunity to own a piece of paradise on Lake Simcoe. Bayshore Village is a unique waterfront community located on the eastern shores of Lake Simcoe. Membership includes access to amenities such as golf, saltwater pool, pickle ball and tennis courts, cards, socials and more. ($1,100/2025) BVA & Bell Fibre Member (id:60626)
Century 21 Lakeside Cove Realty Ltd.
18 Axford Bay
Port Moody, British Columbia
Panoramic waterfront views and priced $104K below assessment-this fully renovated home is a rare find. Updates include a new roof, sleek kitchen, stylish bathrooms, 220V EV charger, and new washer/dryer. Expansive decks showcase stunning vistas, ideal for entertaining or relaxing. The outdoor space offers potential for a Zen garden retreat, plus room to add an 800 square ft suite-perfect for extended family or rental income. A move-in ready gem with unbeatable value and endless possibilities. (id:60626)
Parallel 49 Realty
12306 39 Av Nw
Edmonton, Alberta
Welcome to Aspen Gardens - One of Edmonton's most sought after Family Neighbourhoods. Amazing lot with huge trees all around. This Executive 6 bdrm home offers 4 floors of fully finished living space. 9 ft ceilings on the main, Upgraded Lux Windows. Huge Family room on the main floor, an Entertainers Kitchen with a secondary Spice Kitchen on the main. Upgrades to include: Engineered Wide Plank flooring, Custom Cabinets, 2 Master Bedrooms, Upgraded Stainless steel Appliances. Amazing views from the Third Floor Deck. The Main Entrance will take your breath away as it will be a three story ceiling open concept when you walk in. Upper level will feature three bedrooms and a Bouns Room, each bdrm has its own Ensuite. Top Floor will feature another bdrm, Huge covered deck and Bonus room. Home will also have an Elevator to all floors. Walking distance to some of the top schools in the city. Mins to the Derrick Golf Course. Min walk to the Whitemud Trail Walking System and close to the U of A South Campus. (id:60626)
RE/MAX River City
8295 Creditview Road
Brampton, Ontario
Prime Location. Situated steps from Eldorado Park and the Credit River, this home offers the best of both worlds: peaceful natural surroundings and quick access to schools, transit, retail, and major highways. A perfect blend of lifestyle and convenience. Discover the rare opportunity to own a detached bungalow on an expansive lot in the heart of Credit Valley, one of Bramptons most sought-after neighborhoods. 8295 Creditview Road blends timeless design, premium location, and significant investment potential all in one remarkable property adjacent to Multi Million $ Mansions.8297 and 8295 Credit view Road can be combined to create a rare investment opportunity. With expansive frontage and endless potential, the joined lots are ideal for a custom estate or possible subdivision (subject to approval). | Bedrooms: 3 | Bathrooms: 2 | Garrage: 2 Cars | Oversize Driveway: 8 Cars (id:60626)
Coldwell Banker Dream City Realty
2670 County Road 8
Prince Edward County, Ontario
Welcome to 2670 County Rd 8 Waupoos, a modern open concept home with 7 bedrooms and 6.5bathrooms, ideal for entertaining friends and family or for use as a hospitality center. Waupoos, only 15minutes from Picton, located on Lake Ontario, with easy access to all the attractions of Prince Edward County. Strategically placed on a 6 acre parcel of land with a massive greenhouse, shed and views of Lake Ontario. The contemporary interior boasts an expansive open-concept layout, with high ceilings and a great room that includes the kitchen, dining and living rooms and a large handsome gas fireplace. The state of the art gourmet kitchen features a Quartz Island and counters, lacquered cabinetry, stainless steel appliances, coffee bar and sizable pantry. There is a large 4 season sunroom off of the great room, with a cozy wood stove, and an electric glass garage door that opens onto the deck. Outdoors there is a large multi level deck, for barbecues, dining and entertaining, with multiple seating areas and a 7 person hot tub. The master bedroom suite features a large walk-in closet with custom built-ins, stylish ensuite with soaker jet tub, oversized shower, double sinks and ample storage and direct access to the sunroom. Second and third bedrooms on the main floor each have large closets and share the second bathroom. The lower level features a fitness room, recreation room with projector, wet bar, home office, laundry/ two-piece bath. This is in addition to the four generous sized bedrooms, accessible through a separate entrance, all with lovely 3piece ensuites and direct outdoor access through patio doors that open onto charming private patios. Built in 2020 with convection in floor heating throughout, on demand hot water and heat exchange/ air conditioning units. This alluring healthy lifestyle of peace, tranquility, arts, fine dining, vibrant community, makes this a renowned destination in the County. Truly one of a kind! Come and see all we have to offer. (id:60626)
Royal LePage Proalliance Realty
395 St. Charles St
Victoria, British Columbia
Development Opportunity: Approved 8-Unit Townhouse Project at Chancler & St. Charles, Victoria, BC. Seize a prime investment opportunity in Victoria’s South Fairfield Gonzales neighbourhood, just steps from the Salish Sea, with this 9,200 sq ft development site at the corner of Chandler and St. Charles. Fully zoned and development permit-approved, offering a streamlined path to profitability in one of Victoria’s most desirable markets, minutes from downtown Victoria. A boutique collection of eight modern townhouses, featuring contemporary architecture that will enhance the neighbourhood and stand the design test of time. Tailored to meet strong market demand for Missing Middle price points, the project includes four ground-floor, single-level one- and two-bedroom units, ranging from 650 to 850 sq ft, with private entrances and generous patios, ideal for downsizers, young professionals, and families. Above these are four two-story, three-bedroom units of approximately 1,700 to 2,200 sq ft, with dramatic ceiling heights in main living areas and private rooftop decks, designed to attract families seeking unique, premium living spaces. Situated in South Fairfield, close to Ross Bay and Ross Bay Shopping Centre, steps away from Thrifties, Hollywood Park’s tennis courts, and the beautiful sandy Gonzales Bay Beach. Whether by foot, bike, or transit, residents can commute with ease to Oak Bay Village, Cook Street Village, and Downtown Victoria. This quiet, residential enclave of Fairfield Gonzales provides everything needed for a well-connected, active lifestyle, The project includes four dedicated parking spaces and two Modo car-share memberships per home, enhancing marketability by blending convenience with sustainable living. With zoning and permits secured, this development eliminates upfront hurdles, allowing you to focus on execution and capitalize on Victoria’s robust demand for premium, Missing Middle residential properties. (id:60626)
Coldwell Banker Oceanside Real Estate
395 St. Charles St
Victoria, British Columbia
Development Opportunity: Approved 8-Unit Townhouse Project at Chancler & St. Charles, Victoria, BC. Seize a prime investment opportunity in Victoria’s South Fairfield Gonzales neighbourhood, just steps from the Salish Sea, with this 9,200 sq ft development site at the corner of Chandler and St. Charles. Fully zoned and development permit-approved, offering a streamlined path to profitability in one of Victoria’s most desirable markets, minutes from downtown Victoria. A boutique collection of eight modern townhouses, featuring contemporary architecture that will enhance the neighbourhood and stand the design test of time. Tailored to meet strong market demand for Missing Middle price points, the project includes four ground-floor, single-level one- and two-bedroom units, ranging from 650 to 850 sq ft, with private entrances and generous patios, ideal for downsizers, young professionals, and families. Above these are four two-story, three-bedroom units of approximately 1,700 to 2,200 sq ft, with dramatic ceiling heights in main living areas and private rooftop decks, designed to attract families seeking unique, premium living spaces. Situated in South Fairfield, close to Ross Bay and Ross Bay Shopping Centre, steps away from Thrifties, Hollywood Park’s tennis courts, and the beautiful sandy Gonzales Bay Beach. Whether by foot, bike, or transit, residents can commute with ease to Oak Bay Village, Cook Street Village, and Downtown Victoria. This quiet, residential enclave of Fairfield Gonzales provides everything needed for a well-connected, active lifestyle, The project includes four dedicated parking spaces and two Modo car-share memberships per home, enhancing marketability by blending convenience with sustainable living. With zoning and permits secured, this development eliminates upfront hurdles, allowing you to focus on execution and capitalize on Victoria’s robust demand for premium, Missing Middle residential properties. (id:60626)
Coldwell Banker Oceanside Real Estate
1755 Admiral Tryon Blvd
French Creek, British Columbia
Prime walk-on beachfront living awaits at Admiral Point in Columbia Beach, with a raised sea wall framing unobstructed ocean vistas. Built in 2015, this 3027 sq. ft. residence offers an open concept design with floor-to-ceiling views of French Creek Marina and marine life unfolding at your doorstep. The firelit great room commands front-row seating for the ever-changing waterfront panorama, while the state-of-the-art kitchen and dining room stand ready for entertaining, enhanced by new tile flooring in the entry, kitchen, and fireplace surround. The main-level primary suite provides comfort and privacy, with a guest bedroom and flexible den or 3rd bedroom upstairs. An ocean view recreation room with wet bar sets the stage for games or gatherings. Outdoor living shines with a pergola and al fresco dining, complemented by a low-maintenance seascape yard. Hot water on demand, a 2-car garage, and extra parking completes this exceptional oceanfront offering. (id:60626)
Royal LePage Parksville-Qualicum Beach Realty (Qu)
16326 25 Avenue
Surrey, British Columbia
This Morgan Heights beauty blends warmth and elegance in all the right ways - from the coffered ceilings and stone fireplace to the chef's kitchen that's perfect for family dinners or entertaining friends. Upstairs, retreat to spa-like comfort in the master ensuite, while the lower level offers a media room + bar for family or guests. Soaring heights on each level enhance the bright and open atmosphere throughout the home. It also provides potential for a separate 2-bedroom suite as a mortgage helper. Set in a prestigious and family-centered neighbourhood within walking distance to schools, transit, and shopping, this property presents a rare opportunity to experience luxury living at its finest. (id:60626)
Nu Stream Realty Inc.
13 3200 Corvette Way
Richmond, British Columbia
Brand New Concrete Townhome in prime city centre location. Great layout. Lots of natural lights. ViewStar, the largest water front live/work community in Richmond, where the airport is close by & Capstan SkyTrain station is across the road, and all that Vancouver has to offer is 10 minutes away. Deposit to own limited time programme allows you to move in to a new home with only 15% down payment and completes in 2.5 years. Happy to show you ALL ViewStar inventories, there are developer reserved units. Pls call and ask. Open house Sun 1-4pm by appointment. (id:60626)
RE/MAX Crest Realty

