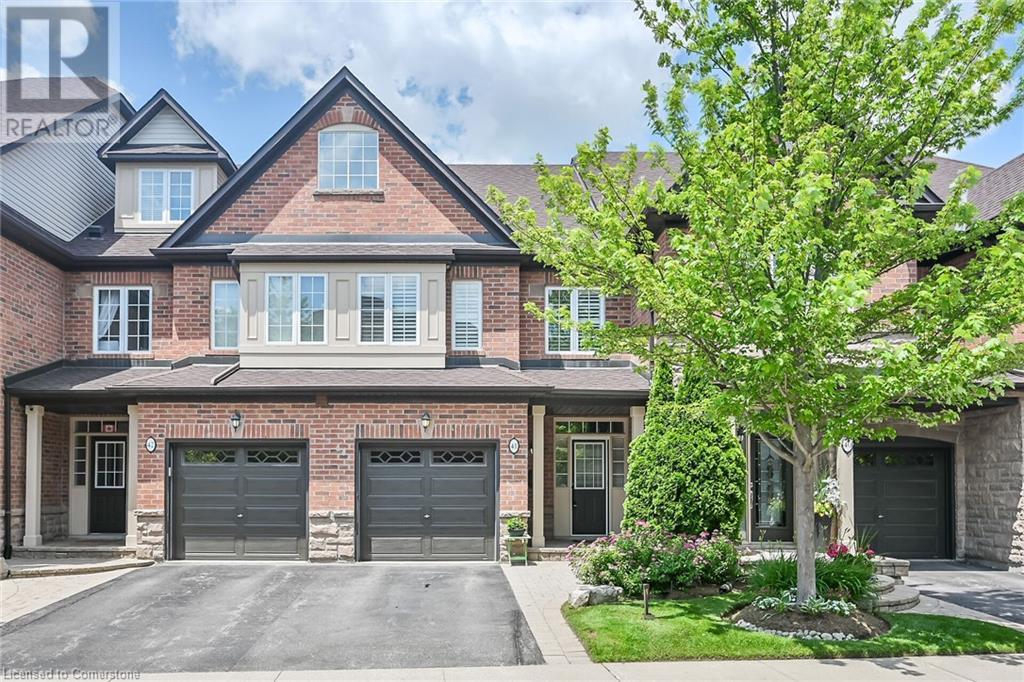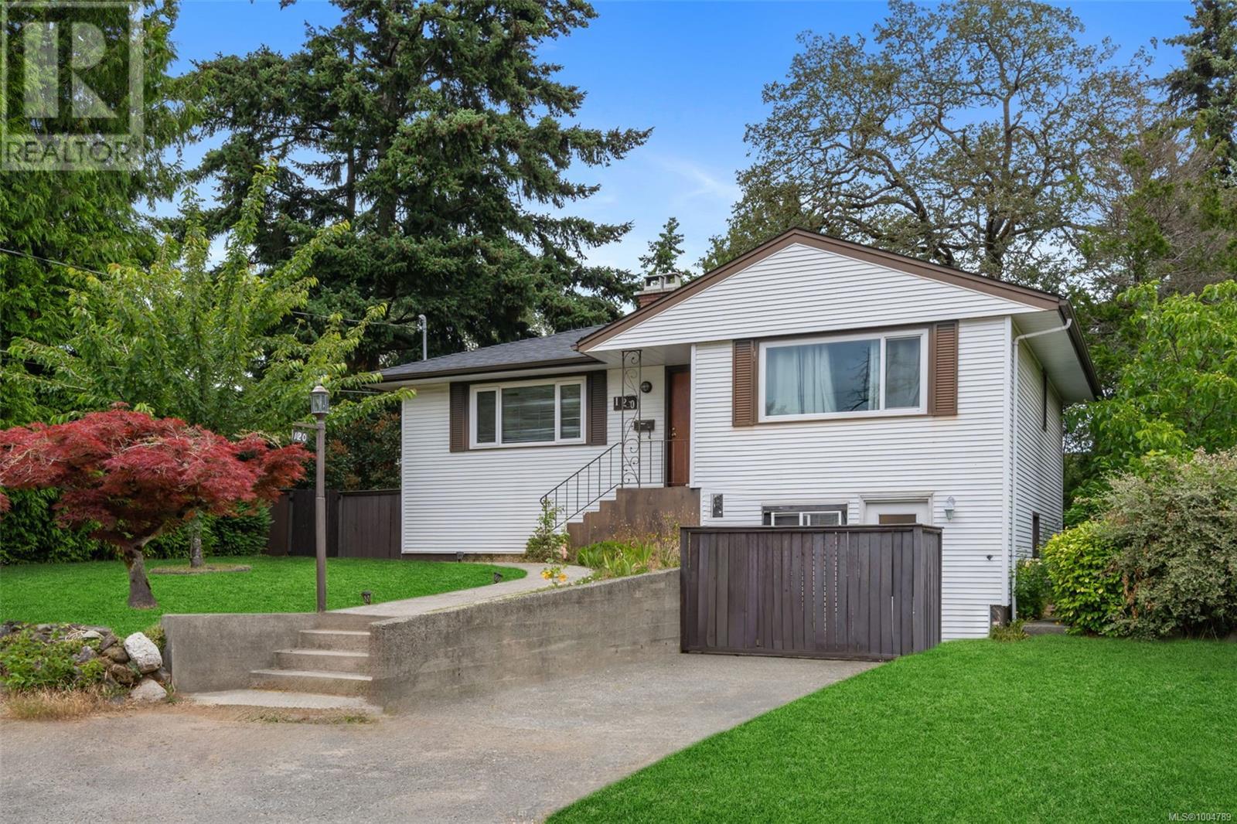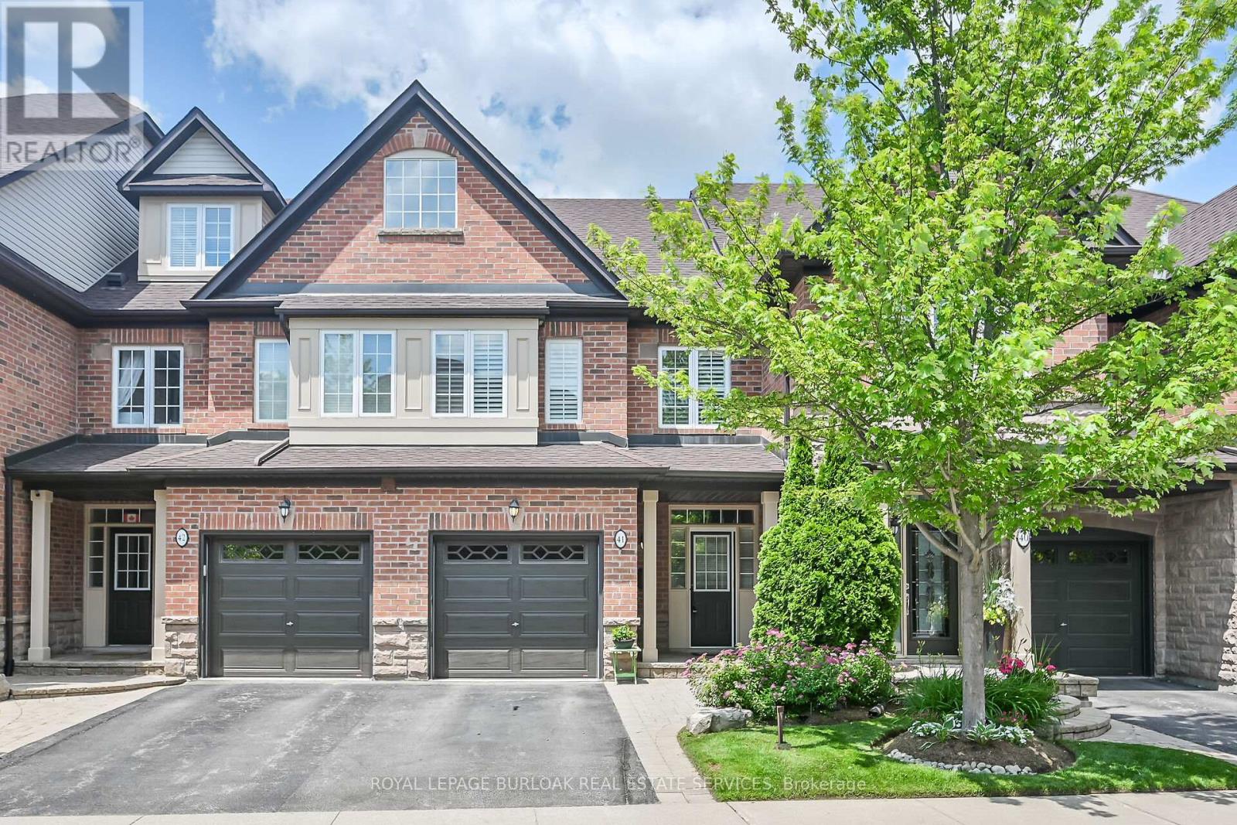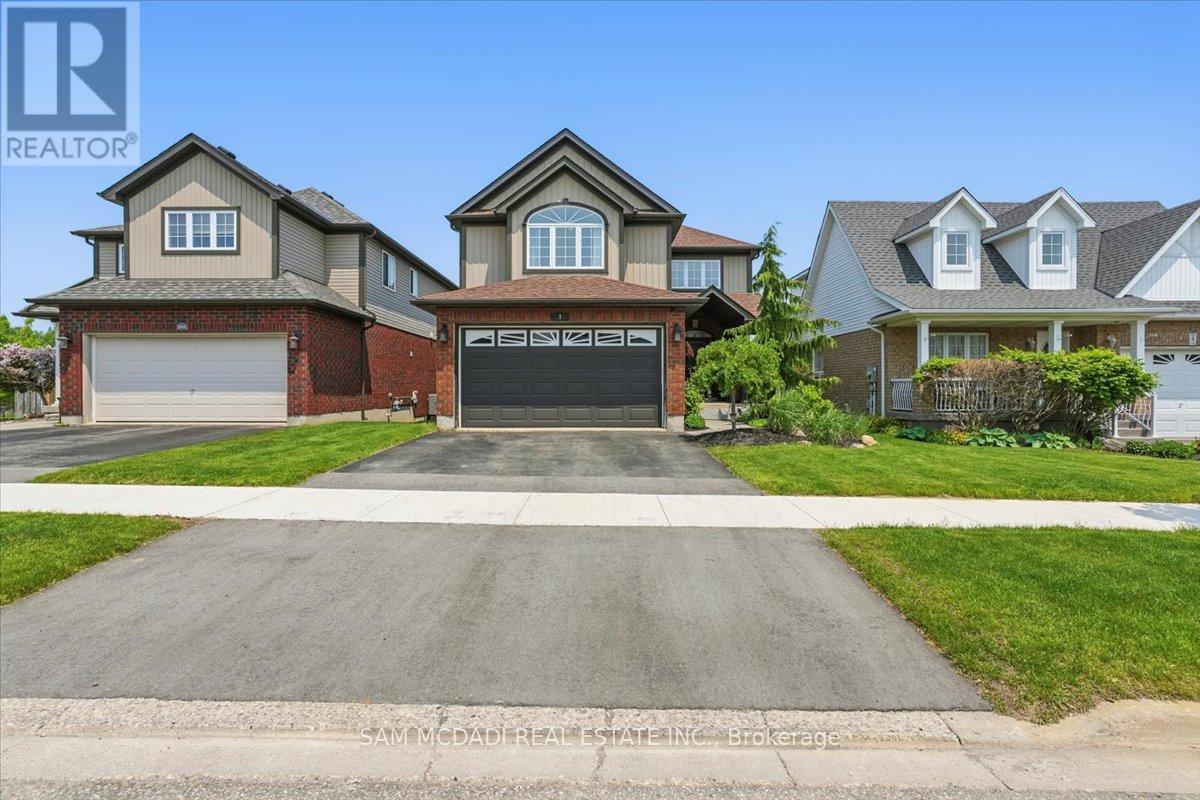1620 Mcbrady Crescent
Pickering, Ontario
This stunning 2-storey detached home offers the perfect blend of comfort, space, and potential. Featuring 4+2 bedrooms and a fully finished in-law suite with a separate entrance, it's ideal for multi-generational living or as an excellent rental opportunity. Nestled in a peaceful, green neighborhood, the home is just minutes from grocery stores, restaurants, and a beautiful conservation area, making everyday living both convenient and enjoyable. Families will appreciate the proximity to two highly rated schools, adding long-term value and peace of mind. Inside, you'll find a bright and spacious layout with a massive family room perfect for entertaining or relaxing. Step outside to a large deck and a big backyard-ideal for summer barbecues, family gatherings, or simply enjoying the outdoors. Whether you're starting a family, upsizing, or looking for an income-generating property, this home has it all. Don't miss your chance to own a home that truly checks every box. (id:60626)
Homelife/miracle Realty Ltd
241 Mississaga Street W
Orillia, Ontario
Step into a piece of history, reimagined for modern living. This meticulously renovated century home, previously operated as the popular Cavana House B&B, offers a rare blend of character and contemporary updates. The newly renovated, open-concept kitchen is a chef's dream, featuring a generous island, quartz countertops and backsplash, and abundant storage. This space truly serves as the heart of the home. Enjoy the convenience of a prime location, just a short stroll to Soldiers Memorial Hospital, the library, bus terminal, and the beloved Mariposa Market. Recent enhancements include a significant addition featuring a private 1-bedroom potential in-law suite plus a spacious office and a single-car garage. Inside, prepare to be impressed by the exquisite features and "wow" factor. Each of the 5 bedrooms boasts its own ensuite bathroom, while the loft provides a secluded haven with a bedroom and 4-piece bath. Upgraded flooring throughout complements the home's original charm. Modern comforts include forced air gas heating w/ central air for the main house along with a ductless split ( heat and /AC) for the main floor suite and garage, professionally landscaped gardens, a delightful Juliet balcony, and new shingles installed in 2021. This versatile property presents numerous possibilities: continue its legacy as a successful B&B, utilize it as a spacious single-family home, or create an intergenerational home. This home is a gem and worth the drive to be seen . (id:60626)
Forest Hill Real Estate Inc.
Century 21 B.j. Roth Realty Ltd.
65 4991 No. 5 Road
Richmond, British Columbia
Rare opportunity in the highly sought-after Wembley master-planned community! This beautifully upgraded 1,345 sq.ft townhome offers 3 bedrooms, 2.5 bathrooms, central A/C, and a double garage-partially outfitted with fitness equipment, perfect for your home gym needs. Designed for both style and function, the home features upgraded laminate flooring in all rooms (carpet only on stairs), designer light fixtures. On the main floor, enjoy a sunlit living room and a modern, open-concept kitchen with large windows. Step out onto the balcony adorned with tasteful floral décor, creating a cozy outdoor retreat. A convenient powder room completes this level. Located close to top-ranked schools, parks, and major shopping centres. Open House: Jul 26 (Sat) 2-4pm. (id:60626)
RE/MAX Crest Realty
Sutton Group-West Coast Realty
300 Ravineview Way Unit# 41
Oakville, Ontario
Welcome to 300 Ravineview Way in The Brownstones – a highly sought-after townhome complex in Oakville! This beautifully maintained home offers an open-concept main level with hardwood floors, a modern kitchen with quartz countertops, and a spacious living area with a custom-built entertainment unit. Step through sliding glass doors to a private deck overlooking green space – perfect for morning coffee or evening relaxation. Upstairs, three generous bedrooms include a primary suite with a walk-in closet, double closet, and ensuite. The finished basement adds a versatile bonus room, ideal for a home gym or guest suite, along with a full bathroom. Inside entry from the garage and California shutters throughout add comfort and style. Located in desirable Wedgewood Creek, just steps to trails, parks, Iroquois Ridge Community Centre, and top-rated schools. Quick access to the QEW, 403, and Oakville GO Station ensures easy commuting. This turnkey townhome is a rare gem in a vibrant community. Don’t miss your chance to call it home! (id:60626)
Royal LePage Burloak Real Estate Services
47 Rockywood Circle Nw
Calgary, Alberta
Discover the rare combination of space, privacy, and functionality on this quiet Rocky Ridge street, where a custom-designed bilevel sits on one of the area's most substantial lots. This home delivers where it matters most — outdoor space, storage solutions, and thoughtful design elements that enhance daily living.The spacious entry welcomes you with soaring 17-foot ceilings before opening to the main level, where site-finished Brazilian mahogany hardwood floors flow throughout. The front family room centres around a custom Tindlestone fireplace featuring hand-carved details, while the adjoining formal dining area provides a natural transition to the heart of the home.The recently updated kitchen showcases classic white cabinetry, quartz countertops, and quality stainless steel appliances, including an induction stove with warming drawer. Thoughtful storage solutions extend throughout, including clever space beneath the peninsula. The adjoining dining nook leads seamlessly to the sunroom with a fireplace — a true highlight that extends your living space for much of the year while overlooking the expansive backyard. Spring and early summer transform this space into a front-row seat for the flowering trees beyond.Two main-floor bedrooms include one featuring a Murphy bed for flexible use, plus the generous primary suite with private covered deck access. The ensuite provides dual sinks, jetted tub, separate shower, and substantial walk-in closet storage.The walk-up basement takes advantage of the transitional lot design, offering easy backyard access via the lower covered deck. A large recreation room with second fireplace and wet bar equipped with dishwasher and microwave creates excellent entertaining space, complemented by two additional bedrooms (one with walk-in closet) and full bathroom.Outside, the property truly excels. The huge backyard includes a storage shed, greenhouse, and paverstone patio with propane fire pit, all surrounded by mature trees that ens ure privacy. Underground irrigation maintains the expansive lawn areas effortlessly.The oversize heated triple garage stands apart from typical suburban offerings — workshop space could accommodate a fourth vehicle if desired, while the additional loft provides remarkable storage or hobby space rarely found in residential properties.Energy efficiency receives attention through double 2x4 wall construction with extra insulation, R60 attic insulation, and enhanced sunroom insulation, contributing to lower heating costs. Ten-foot ceilings throughout the main level add to the sense of space.Located on a peaceful street yet convenient to Rocky Ridge amenities, this property offers flexible living areas, expansive outdoor living and exceptional garage spaces that families rarely find - a distinctive offering that stands apart in one of Calgary's most sought-after communities. (id:60626)
Real Broker
179 Main Street W
Shelburne, Ontario
Located in the Heart of downtown Shelburne, This Rare offering sits on one of the largest lots in the neighborhood. With a high-visibility storefront and Mixed C1 Zoning, this property is ideal for launching or expanding your dream business, offering a wide range of permitted commercial uses. The spacious main floor is currently set up for full commercial use or can be configured as a 50/50 residential-commercial mix, providing excellent flexibility. The basement offers ample storage space, adding to the property's practicality and appeal. The Second floor features two separate residential Units: A 2-bedroom, 1-bath apartment Unit B 3-bedroom, 1-bath apartment Additional features include a large T-shaped lot with extra parking, a storage shed, and a garage (sold as is). The property is further enhanced by a durable metal roof, an upgraded furnace, and owned hot water tanks offering peace of mind and long-term value. Don't miss this unique investment or live/work opportunity in one of Shelburne's most desirable commercial corridors. Pool included, just need the new liner and 10 legal parking spots on the premises. (id:60626)
Century 21 People's Choice Realty Inc.
108 5888 Dover Crescent
Richmond, British Columbia
Ground level - Corner Unit -Renovated 3 bedroom 2 bedroom unit with Water views and a private patio area. This unit has upgraded bathrooms, kitchen, new appliances, countertops and paint. Huge living/dining area with lots of natural light. Kitchen offers lots of counter space and nook area with access to your private patio thru a glass slider door. Huge Master bedroom with enough room for a sitting area, his/her closet doors and a spa like ensuite with custom shower. The unit also offers two more spacious bedrooms and another full washroom with new fixtures and tiles. 2 side by side parking spots and a storage unit. Steps to Terra Nova, Dover Park, Dyke, Oval and transit. School catchments Blair Elementary and Burnett Secondary. (id:60626)
Royal Pacific Realty Corp.
120 Kamloops Ave
Saanich, British Columbia
Full of charm and potential, this 5-bedroom, 2-bathroom character home sits in the heart of Saanich West. Warm hardwood floors, a crackling wood-burning fireplace, and graceful coved ceilings create a timeless, inviting feel. The bright main level flows easily into a spacious kitchen and dining area with direct access to the sunny patio and flat backyard—ideal for gatherings or quiet mornings. Downstairs, a 2-bedroom in-law suite adds versatility for extended family or income potential. Walkable to shopping, schools, parks, and transit, this is where vintage charm meets everyday convenience. A perfect fit for buyers seeking space, location, and a little extra character. (id:60626)
Royal LePage Coast Capital - Chatterton
41 - 300 Ravineview Way
Oakville, Ontario
Welcome to 300 Ravineview Way in The Brownstones a highly sought-after townhome complex in Oakville! This beautifully maintained home offers an open-concept main level with hardwood floors, a modern kitchen with quartz countertops, and a spacious living area with a custom-built entertainment unit. Step through sliding glass doors to a private deck overlooking green space perfect for morning coffee or evening relaxation.Upstairs, three generous bedrooms include a primary suite with a walk-in closet, double closet, and ensuite. The finished basement adds a versatile bonus room, ideal for a home gym or guest suite, along with a full bathroom. Inside entry from the garage and California shutters throughout add comfort and style.Located in desirable Wedgewood Creek, just steps to trails, parks, Iroquois Ridge Community Centre, and top-rated schools. Quick access to the QEW, 403, and Oakville GO Station ensures easy commuting. This turnkey townhome is a rare gem in a vibrant community. Dont miss your chance to call it home! (id:60626)
Royal LePage Burloak Real Estate Services
. - 6 Quinton Ridge
Brampton, Ontario
See Virtual Tour, 4 Bedrm with 1 Bedrm Legal basement Apartment , 2 Laundry .Modern Open Concept, Semi-Detached With total 4 Bath In A Prime Brampton Neighborhood Close To Many Desirable Amenities And Easy Access To Highway 407 And 401. Ensuring you're never far from all the amenities also Located conveniently close to schools and shopping centers, including the Toronto Premium Outlet Mall just 15 minutes away and the Amazon Distribution Centre and Banks. Hardwood & 9" Ceilings, Kitchen With Breakfast Bar/ Centre Island And Includes Private Laundry. Direct Access To Garage Form The House. Ideal For 2 Family . Home Sweet Home.**EXTRAS** 2 Fridge, 1Brand New Stove on main level, Another Stove, B/I Dishwasher, 2 Washer,2 Dryer All Elfs. OPEN HOUSE SUNDAY 27th July 2025 BETWEEN 2-4 P.M. (id:60626)
Realty One Group Delta
3 Maude Court
Orangeville, Ontario
Welcome to this exceptional 4-bedroom, 3.5-bathroom family home in Orangeville's highly desirable West End, perfectly situated on a rare, quiet cul-de-sac in a safe, child-friendly neighborhood. A private covered porch leads to a grand two-story entrance that sets the tone for the bright, spacious layout throughout. The main floor features a generous home office ideal for remote work or study and a beautifully updated, open-concept kitchen equipped with new KitchenAid appliances, refreshed cupboards, stone countertops, and a layout that flows seamlessly into the inviting living room, creating the perfect space for everyday living and effortless entertaining. From the kitchen, step out to a large two-tier deck, ideal for outdoor dining, barbecues, or simply relaxing in the peaceful backyard setting. Upstairs, the spacious primary bedroom offers a walk-in closet and a private 4-piece ensuite, while three additional bedrooms provide comfort and flexibility for growing families. All 3.5 bathrooms in the home are tastefully updated to suit modern living. The Professionally finished basement with bamboo flooring offers excellent versatility , featuring a 3-piece bathroom with a large tiled walk-in shower and a built-in infrared heat sauna ideal for relaxation after a long day. An additional room with a salon style sink presents a unique opportunity to run a home-based business. The basement also includes a huge laundry room with a brand-new washer and dryer, adding to the home's practicality. A 2-car garage and double driveway provide ample parking for family and guests. Recent upgrades include a new roof (2022), water softener (2024), and a stylish new front door (2019). Located within walking distance to both elementary and Secondary Schools, this move-in ready home offers the perfect blend of comfort, location, and life styled don't miss your chance to make it yours! (id:60626)
Sam Mcdadi Real Estate Inc.
99 River Road
Greater Napanee, Ontario
Waterfront Property First Time Offered for Sale! Situated on a large, beautifully landscaped lot with 100' of water frontage on the Napanee River and full municipal services, this home offers the perfect blend of luxury, privacy, comfort, and functionality. Inside, you'll find 3 spacious bedrooms, including a luxurious primary suite complete with a 4-piece ensuite, plus a second 3-piece main bath with large soaker tub. The gourmet eat-in kitchen is a chefs dream, featuring a Jenn-Air griddle and stove top, double wall ovens, pot filler, kitchen island with a deep sink and built-in dishwasher, perfect for preparing meals and entertaining. The main floor showcases a family room with a cozy wood-burning fireplace and vaulted ceiling, a formal living room with another wood-burning fireplace, and an elegant dining room for those special occasions, all flowing from a classic centre hall plan.The finished basement offers even more living space with a large rec room equipped with an 82" wall mounted TV and freestanding gas stove for warmth and ambiance, 2-piece bath, cedar closet, dedicated wood room, an enormous storage area and a large workshop for all your projects. Additional features include an attached garage with convenient inside entry, a main floor laundry and mudroom with an adjoining 2-piece bath, central vac, irrigation system and a natural gas furnace with central air to ensure year-round comfort. Step out onto the expansive deck, complete with a retractable awning, and take in beautiful views of the river and boats going by. Enjoy easy access to the deck from the garage, mudroom, family room, and primary bedroom, with a natural gas BBQ hookup ready for outdoor entertaining. This property has been thoughtfully designed for seamless indoor-outdoor living and offers endless possibilities for relaxation, entertaining, and waterfront enjoyment. Dont miss the chance to make this dream home yours! (id:60626)
Wagar And Myatt Ltd.
















