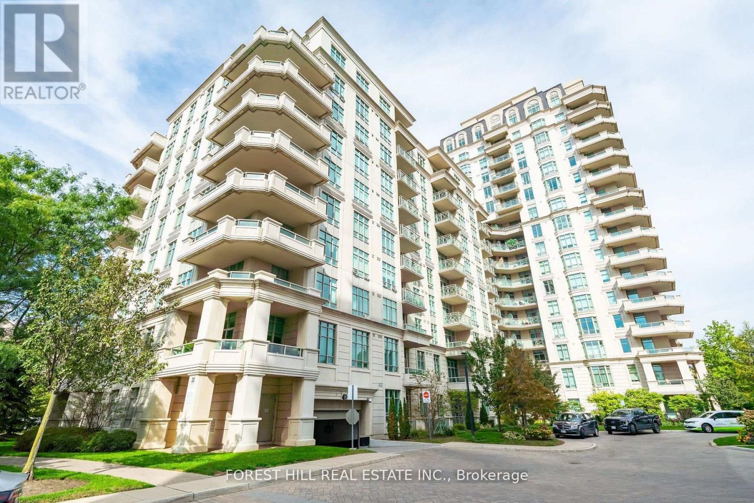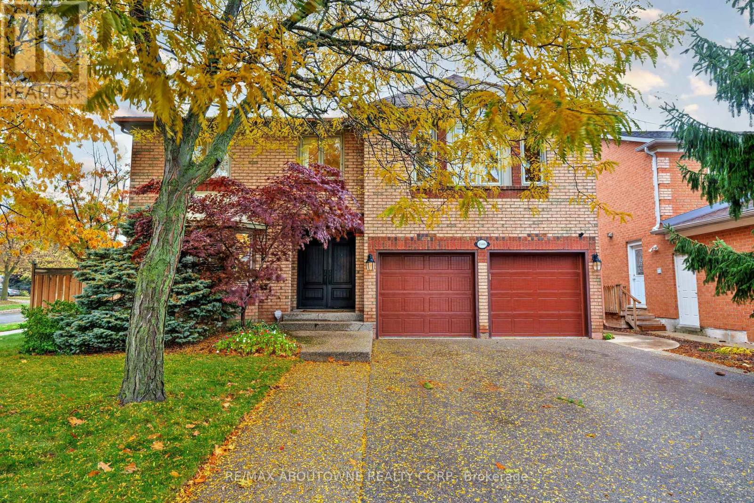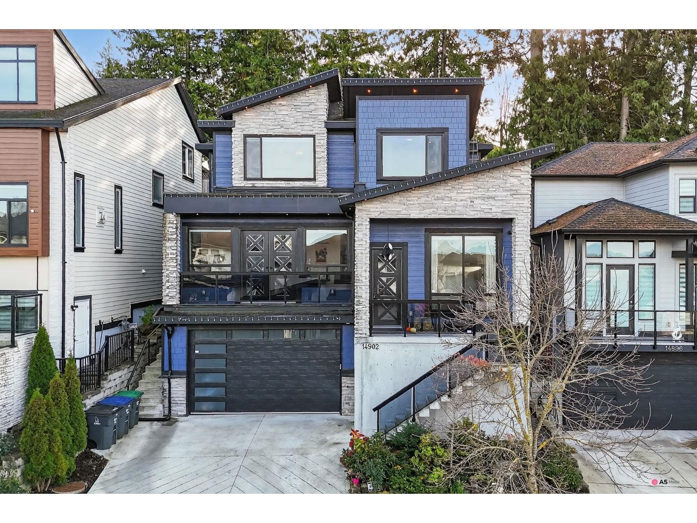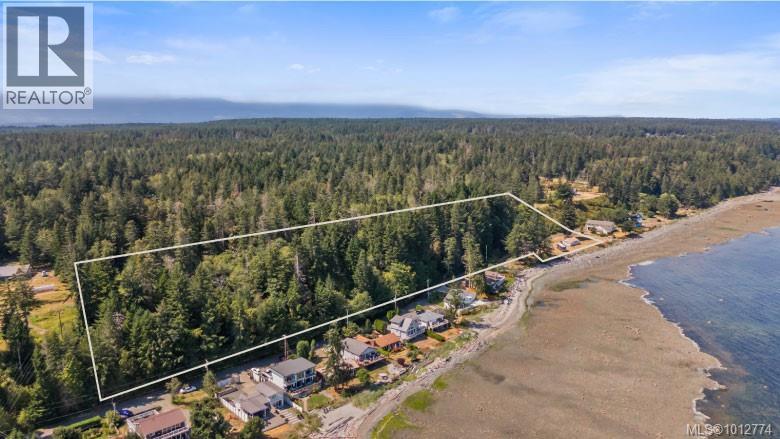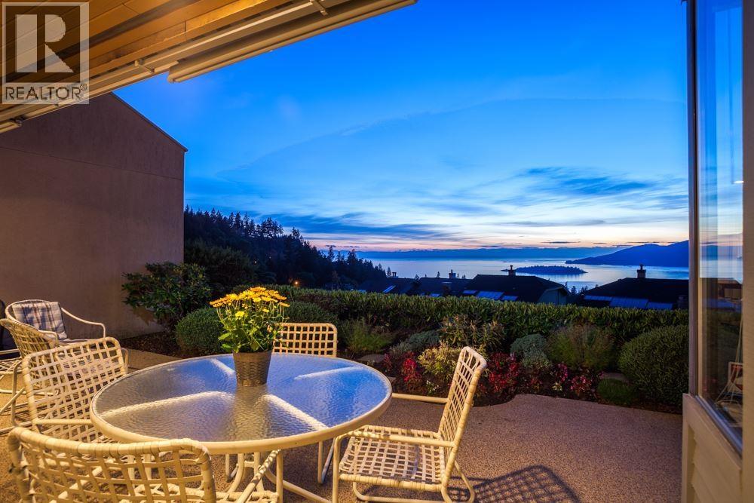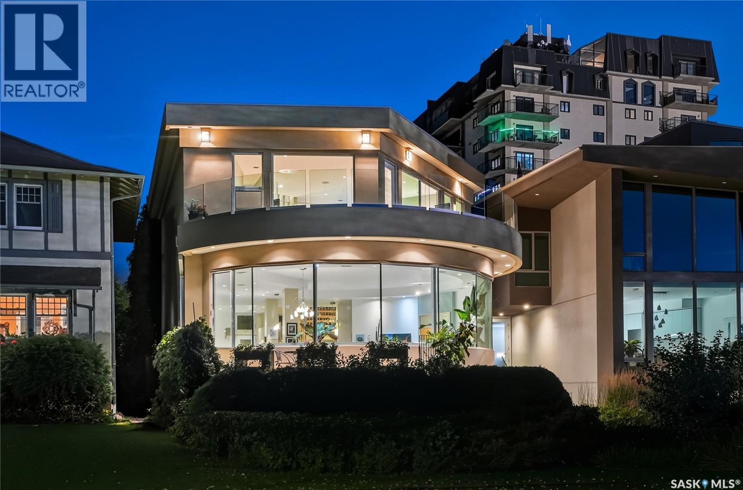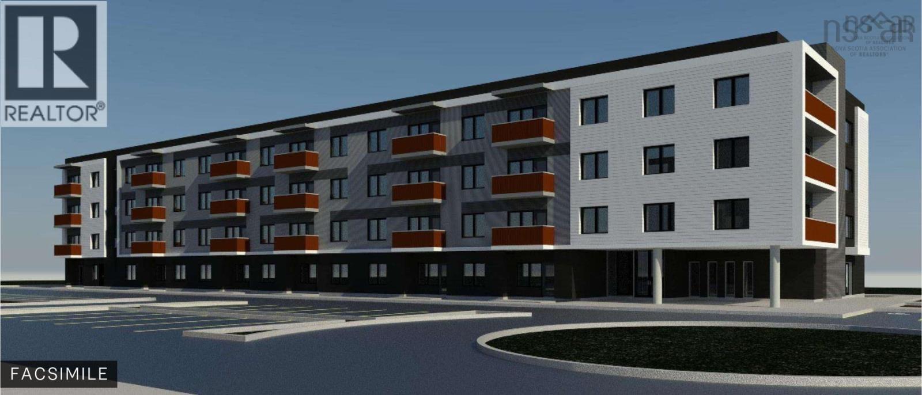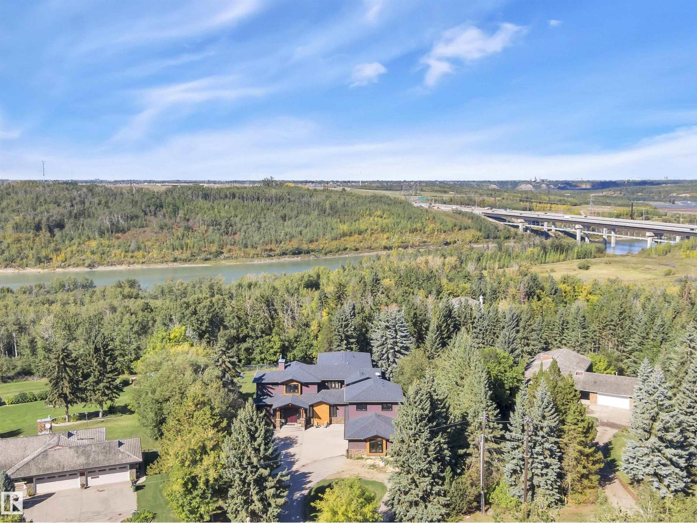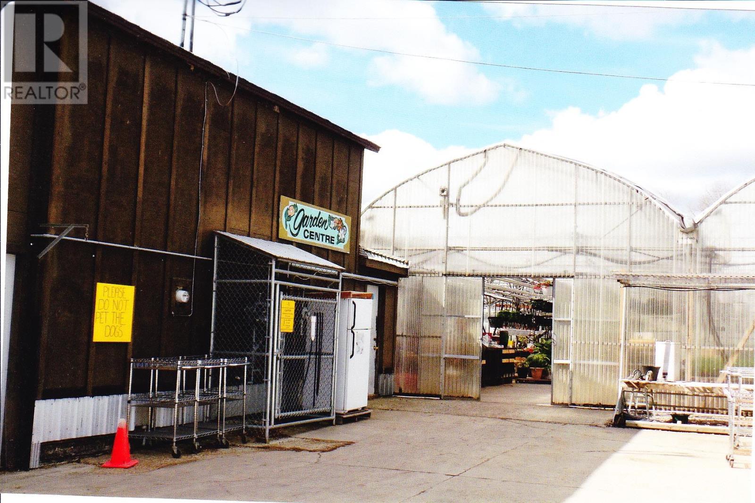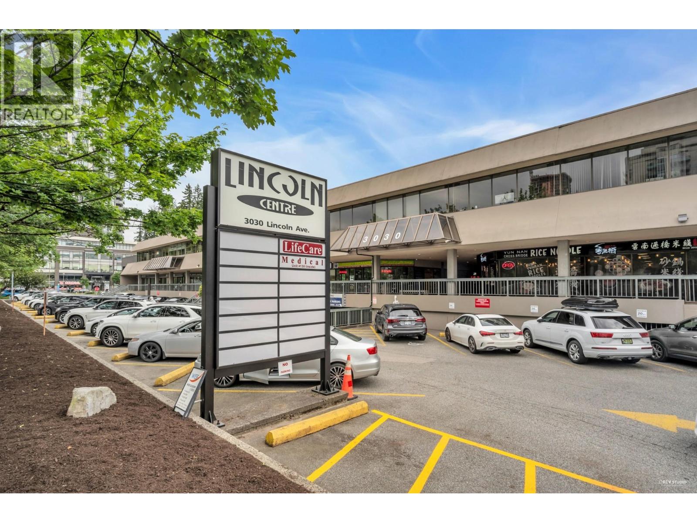Ph1900 - 20 Bloorview Place
Toronto, Ontario
Experience the pinnacle of luxury living in this unique, rarely-available corner unit penthouse at the prestigious Aria Building, with over 3000 Sq.ft of indoor space. Occupying the south east corner, this penthouse is one of only four units on the floor. This spacious 4-bedroom apartment comes with a versatile floor plan. Desirable split-bedroom design that offers privacy and ample storage. Step into the grandeur of this home with its 10-foot ceilings, 8' solid core doors, crown moldings, hardwood flooring, electric fireplace and unobstructed panoramic views from every room. The large kitchen is a chef's delight, featuring a breakfast area, quartz countertops, a built-in wine fridge, and stainless steel appliances. Over 300 Sq.ft of outdoor space with gas line for BBQ. Three parking spots and one locker. This exceptional residence boasts hotel-like amenities such as a large indoor pool, well-equipped gym, virtual golf simulator, party/meeting room, guest suites and more with an unbeatable location. Nestled in one of the most secluded locations in North York, yet close to all amenities: Minutes to Hwy 401 & 404, Bayview Village, North York General and state of the art community centre. A city oasis, not to be missed! (id:60626)
Forest Hill Real Estate Inc.
1586 Heritage Way
Oakville, Ontario
Showcasing inviting, comfortable family living, this executive Mattamy (Oxford model)home built in 1989 has been transformed into a sophisticated sanctuary. With 6 bedrooms & 4 full bathrooms upstairs including 2 spacious primary bedrooms with spa-inspired ensuites, this home balances style & function. Solid hardwood flows throughout complemented by smooth ceilings, designer trim, baseboards & contemporary door hardware, creating a cohesive, high-end finish. A major renovation in 2018 (kitchen, laundry, powder room) provides a fresh, updated living space perfect for entertaining. The heart of the home is the stunning chef-inspired kitchen where design meets practicality. A massive 13' banquette invites family & friends to gather while the oversized island with Cambria quartz countertops anchors the space. High-end appliances-Sub-Zero fridge, 36" AGA dual fuel range, Miele dishwasher, wine fridge plus pull-out pantry & spice cabinets make cooking effortless. Sliding doors & large bay window flood the space with light. A cozy family room with wood-burning fireplace & wainscoting offers a warm retreat while a separate dining room & main-floor office/den provide versatile living spaces. Upstairs all 6 bedrooms feature hardwood & custom closet organizers. The 5-piece primary ensuite dazzles with heated floors, a spa-style shower with rain head & body jets plus soaker tub. The unfinished basement provides a blank canvas for customization-home gym, media room,etc. Set on an oversized corner lot measuring 72' across the back, the outdoor space is family's dream-saltwater pool with waterfall & slide, stone patio & BBQ area, unique 2-storey playhouse & cabana, plus a grass area perfect for children & pets. Located in the highly sought-after Glen Abbey community with top-ranked schools, parks, trails, community center, shopping, GO transit & highways nearby, this residence offers the ultimate blend of style, space & location-a rare Oakville treasure designed for today's famil (id:60626)
RE/MAX Aboutowne Realty Corp.
14902 35a Avenue
Surrey, British Columbia
This Luxury Dream Home with 7 bed & 7 bath boasts extremely high-quality construction with breathtaking view of mountains and many luxury features including A/C, power blinds, and smart control home system. The main floor features open concept of family & living room with custom built kitchen equipped high end Italian Fulgor appliances. House features one bedroom with in-suite bathroom on main level. Upper level offers 4 beds & 3 baths with steam shower. This home is equipped with a large media room and wet bar with top of line surround system. Bonus 2 bedroom suite with separate entry rented out for $1800 per month as a great mortgage helper. House is at a walking distance from Rosemary Heights Elementary, choice market and south point exchange. **O/H *NOV 22nd & 23rd 2:00 - 4:00 pm** (id:60626)
Ypa Your Property Agent
1494 Wilkinson Rd
Comox, British Columbia
An iconic waterfront property. Here's an amazing opportunity to own 10+ acres with 300ft of private oceanfront on the desirable Wilkinson Rd. This unique offering has approximately 2 acres on the water, & 8 acres, with stunning views of the Northern Strait of Georgia and Coast Mountains, on the bench above. This large property, zoned CR-1, would allow for 2 full size dwellings or a possible subdivision. A 2 bed, 1bath, 800 sqft cottage is a snapshot from generations before, perfectly preserved, a time capsule of memories on the beach. This home has municipal water, septic system, metal roof, AC Minisplit, and a renovated bathroom. Nestled on a private no-through road, this property is just minutes away from the airport & amenities of town. (id:60626)
Engel & Volkers Vancouver Island North
5446 Meadfeild Lane
West Vancouver, British Columbia
Welcome to "Sahalee", the original non strata lifestyle choice of Upper Caulfeild! Known for its unforgettable ocean views, easy-care living and a welcoming community. This 2,200 + square ft home is in excellent condition with one of the subdivisions most unique floorplans. The unit faces Howe Sound & Bowen Island & is located on a quiet cul-de-sac only minutes from the services & amenities at Caulfeild Village. Truly amazing south-westerly views are seen from nearly every principal room, while the private patio is the perfect place to enjoy the spectacular sunsets. The 3 bedroom, 3 bathroom layout is one of only 5 like this and must be seen to appreciate & recognize the potential. Open Sat. Nov.1 1pm-3pm (id:60626)
Macdonald Realty
616 Saskatchewan Crescent E
Saskatoon, Saskatchewan
Welcome to 616 Saskatchewan Crescent East, an extraordinary residence perched on Saskatoon’s most iconic street. Panoramic views stretch from the Broadway Bridge to the historic Bessborough Hotel, offering a daily backdrop of stillness and beauty. Designed with intention and built to last, this home is a rare blend of enduring structure, refined comfort, and timeless serenity. Crafted with concrete core floors and ICF block construction up to the second storey, and framed with steel studs above, its strength is unmistakable. The exterior is wrapped in a 7-layer acrylic stucco system by Sask Stucco, with a restored balcony by Al Ro and a durable Flynn torch-on roof supporting commercial-grade rooftop HVAC and a dedicated makeup air unit. Inside, a Viessmann boiler quietly warms all three levels, supported by an air exchanger and Culligan RO system. The kitchen features solid maple cabinetry by Ben McNee, a Miele stove and charcoal grill, Miele dishwasher, hood fan, and built-in Jennair fridge. Elegant finishes are found throughout—solid core doors, Creative Closets blinds, Unique Lighting fixtures, and a Russound audio system with in-ceiling speakers. In the lower-level family room, 5.1 surround sound by Speakercraft, subwoofer, and wet bar invite effortless entertaining. The sculptural staircase, built with steel and solid wood, is paired with railings by R&B Bannister and glasswork by Dynamic Glass. Outdoors, unwind beneath the grapevine-draped pergola, enjoy cherry and apple trees, or relax on the stamped concrete patio. A triple detached garage offers one double, one oversized single, and a rear overhead door to the yard. Gas BBQ hookup and Simplex keyless locks provide everyday ease. This is more than a home—it’s a peaceful rhythm, a grounded retreat, and a rare offering in Saskatoon’s most sought-after location. (id:60626)
The Agency Saskatoon
549 O'brien Street
Windsor, Nova Scotia
PRIME MIXED USE DEVELOPMENT SITE Attention builders - Approved Development Agreement for up to 112 residential units and 10,000 SF of commercial in the growing town of Windsor! Position your next project in this amenity-rich community with a vibrant downtown core, renowned King's Edgehill School, modern West Hants recreation complex and local hospital all within walking distance. Flanking existing retail, the site is steps to the picturesque plaza park, a renowned location for film producers, the Tregothic trail and walking distance to the charming local foodie scene with the Gerrish & Gray cafe, Hole in the Wall and Naked Crepe. Ski Martock and On Tree Adventure Park are only a 10-minute drive. As the desirable gateway to the Annapolis Valley, Windsor is 20 minutes to Wolfville, Acadia University and Nova Scotia's beautiful wine region, and an easy 45 minute drive to downtown Halifax. Drawing package available for 109 units. (id:60626)
Engel & Volkers (Wolfville)
148 Windermere Cr Nw
Edmonton, Alberta
Absolutely stunning custom built walk out 2 story by Madison Park Homes, boasting 8000 sq ft of Living space sitting on just over 1 acre of pristine grounds backing the North Saskatchewan River in sought after Windermere. This one of a kind, truly unique home was featured in Avenue Magazine in 2014 which highlighted all of this homes grand designs, including the finely crafted woodwork throughout, the maple spiral staircase, hidden rooms, custom copper range hood, retractable hard cover for the pool and so much more! The perfect mix of a Family home and an entertainers dream with a massive eat up bar in the kitchen that can seat 10, formal dining area, wet bar, music room, Indoor pool which can easily turn into a gymnasium perfect for a game of floor hockey or a night time dance party when not in use, studio room above the 4 car garage with separate entrance that could make for an additional Bedroom, Home Office, converted to a suite you name it! This is a must see home to truly capture it's elegance. (id:60626)
Century 21 All Stars Realty Ltd
9195 Buckhorn Lake Road
Prince George, British Columbia
Decades of Family Vision produced this Sterling Business. The Vision is a Realty. Two immaculate, well built homes (1440 sq. ft. - 4 bed, 3 bath and 1240 sq. ft. - 3 bed, 1 bath) on 38.31 acres with lovely Docherty Creek. Impeccably pridefully maintained: main greenhouse of 20,400 sq. ft. and 8 units 2,880 sq. ft. as well as outbuildings and Garage. Incorporated in 1981 with complete equipment lists, well log, lagoon info, zoning details, building permits, photos and Financials. Noteworthy - Good Will for this Turn Key Business. If you have a vision, work ethic and the dedication, this is the Business for you. Please verify all measurements if important. Approx. 18 km South of bustling Prince George, British Columbia, Canada. (id:60626)
Exp Realty
1301 12 Avenue
Coaldale, Alberta
Position your business for success with this 8.16 (+/-) acre Industry -zoned lot, located within Coaldale’s expanding industrial corridor. Situated in the 845 Development Industrial Subdivision, this prime commercial opportunity offers flexible lot sizes ranging from 1 to 8 acres, providing scalable solutions for a variety of commercial and industrial operations.The development features direct access from Highway 845, a highly traveled route in the area that connects to Alberta Highway 3 which is a major transportation passageway for logistics, material transport, and industrial supply chains. This strategic location enhances connectivity and accessibility for businesses requiring efficient transportation solutions.Over the past few years, Coaldale has evolved into a business hub with an impressive growth rate, supported by numerous commercial ventures. One of the most significant developments is the NewCold facility project, which is attracting more industry to the community. Coaldale also benefits from the new Malloy Landing residential subdivision, the state-of-the-art Shift Community Recreation Centre, and a growing number of commercial and industrial enterprises.With cost-effective commercial & industrial land, a competitive commercial property tax rate, and attractive incentives , Coaldale presents a compelling opportunity for business relocation, expansion, and investment. Secure your position in this high-growth market today. (id:60626)
Onyx Realty Ltd.
136 136a-3030 Lincoln Avenue
Coquitlam, British Columbia
Prime commercial retail/office space located in the heart of North Coquitlam. The site benefits from being 200 m (4 min walk) from the Lincoln Skytrain Station, Coquitlam Public Library, and Coquitlam Centre. The sale includes two strata lots that have been combined equaling a total approximate space of 3,293 sqft. The units can be sold individually or combined. C-2 Zoning allows a large array of uses including offices, entertainment, child-care, and retail/tourist services. Reach out to book your showing today. (id:60626)
Royal LePage Elite West
149 Landry Lane
Blue Mountains, Ontario
Welcome to 149 Landry Lane, an extraordinary custom home by Stamp & Hammer that fuses modern Scandinavian architecture with refined luxury finishes across nearly 4,000 sq. ft. of meticulously designed living space. Positioned on a professionally landscaped corner lot in the heart of Lora Bay, this home combines architectural elegance with lifestyle.The sunlit open-concept main floor impresses with soaring 20' ceilings, 7.5" engineered white oak floors, extensive custom millwork, sleek glass railings, and designer lighting. Smart home automation integrates SONOS surround sound, Lutron lighting, and automated blinds. The chefs kitchen showcases solid maple touch-face cabinetry with interior lighting, a striking 10' quartz waterfall island with 4" edge, quartz counters and backsplash, hidden outlets, and premium Fisher & Paykel and Blomberg appliances. Anchoring the great room is a dramatic 50 Napoleon guillotine wood-burning fireplace wrapped in Italian Terrazzo stone, opening through 16' Tiltco sliders to a 20' x 20' covered deck overlooking lush irrigated gardens. The main-floor primary suite is a serene retreat featuring a custom fireplace surround, spacious walk-in closet, and spa-inspired 5-pc ensuite with heated 24" x 24" tile, floating double vanity, soaker tub, curbless shower, SONOS, and Lutron blinds. A stylish powder room, private office, and mudroom with laundry, pantry, and dog wash complete the level. Upstairs offers 2 bedrooms, a 4-pc bath, and a sunlit loft with fireplace. The finished lower level includes a guest suite with Jack & Jill ensuite, an additional bedroom, home theatre with built-in audio, sleek wet bar with 11' quartz island, Terrazzo-wrapped gas fireplace, sauna, radiant in-floor heat, and a bookmatched marble feature wall. With 4 fireplaces, 10' doors, architectural upgrades, and a 2-car garage, no detail is overlooked. Ownership includes access to a private beach, clubhouse with gym and restaurant, and a world-class 18-hole golf cou (id:60626)
Sotheby's International Realty Canada

