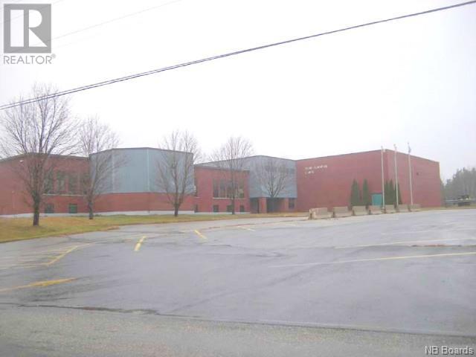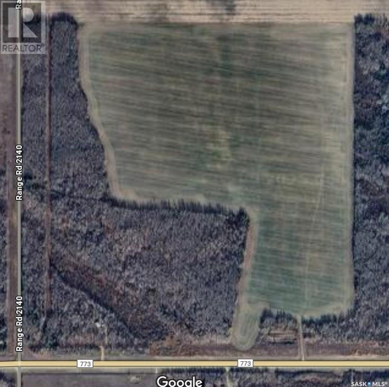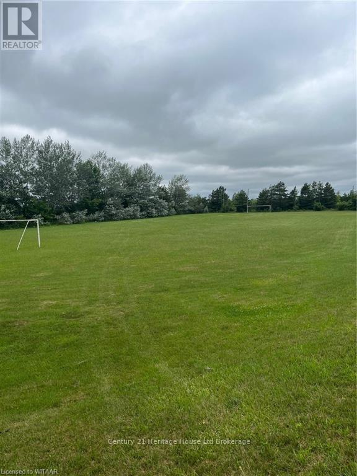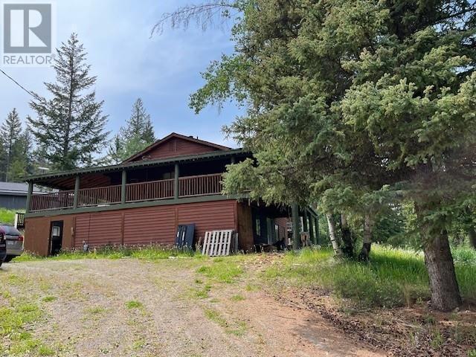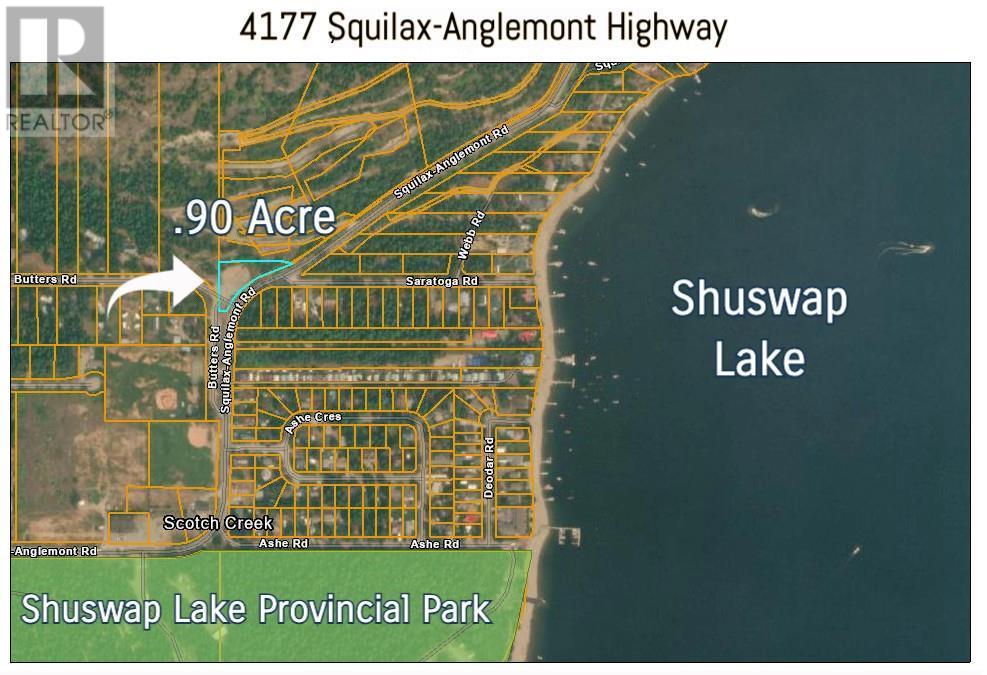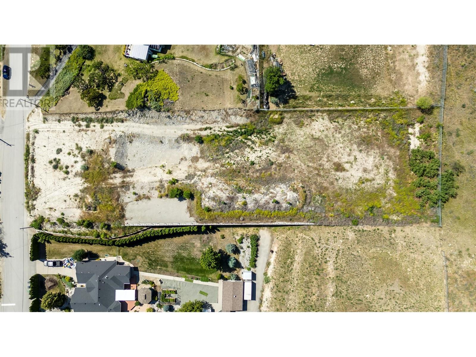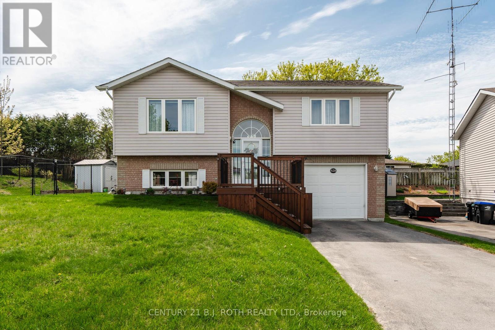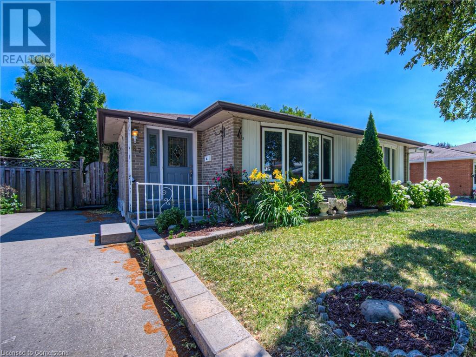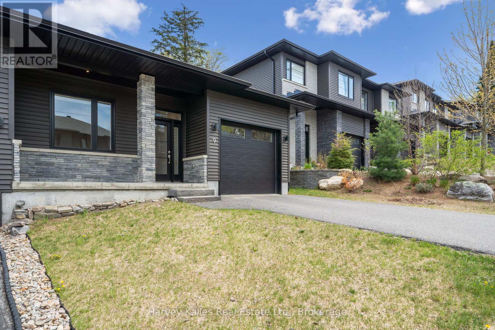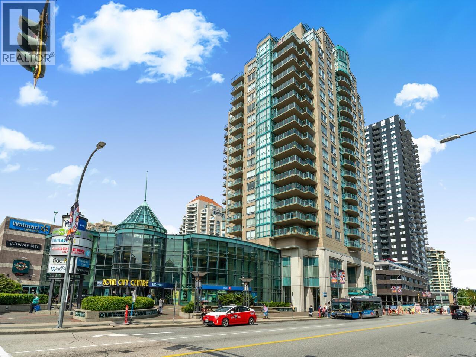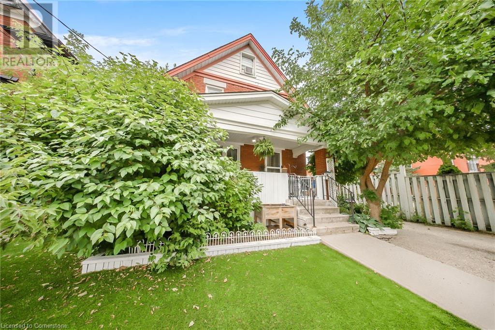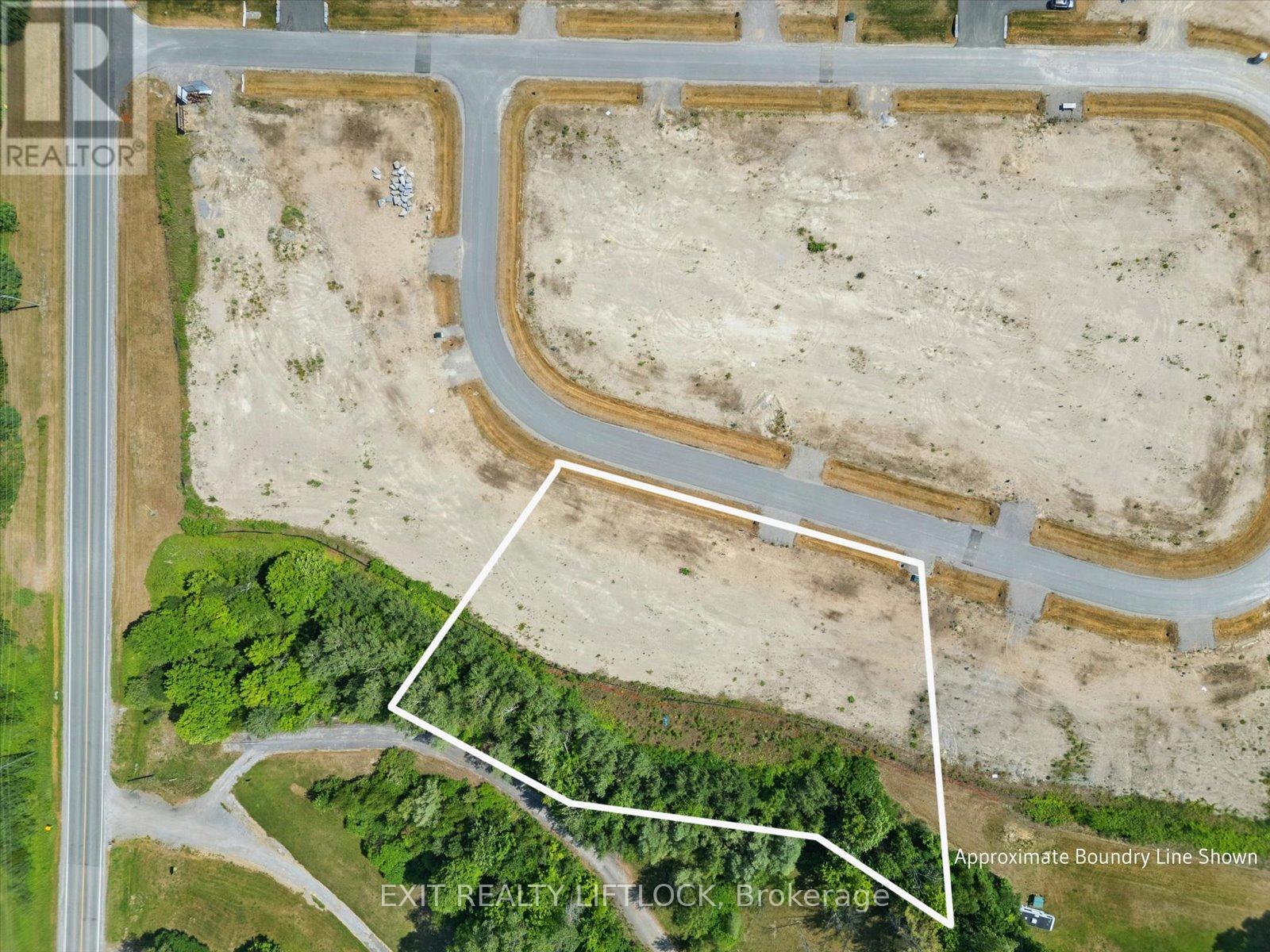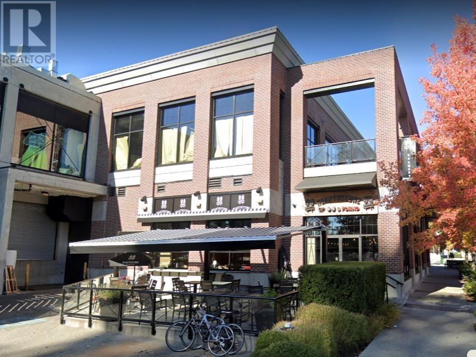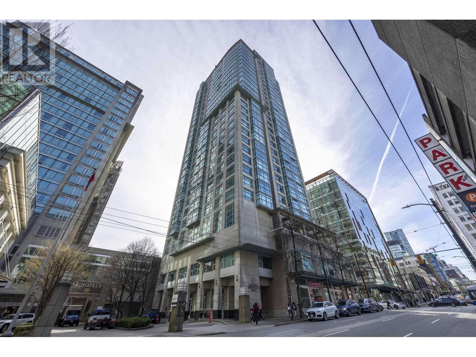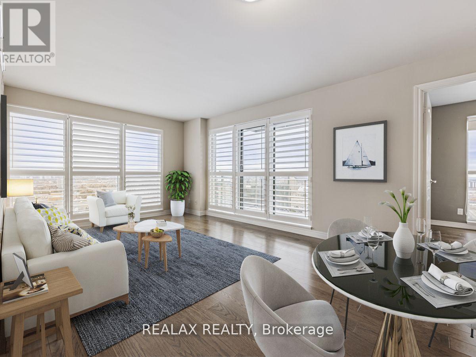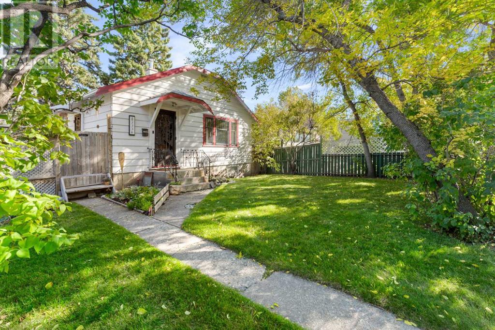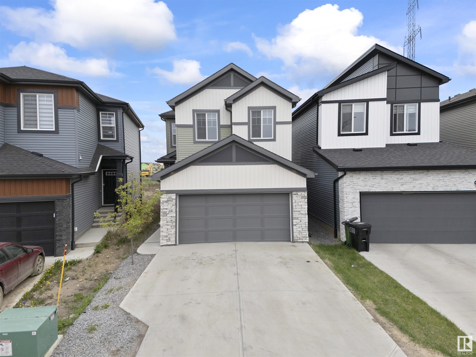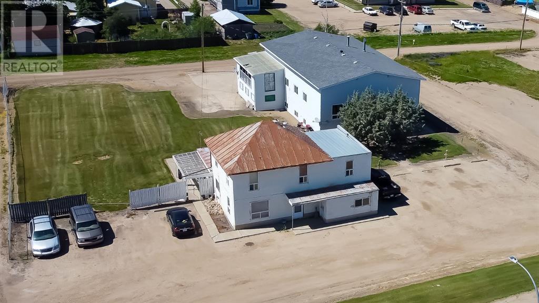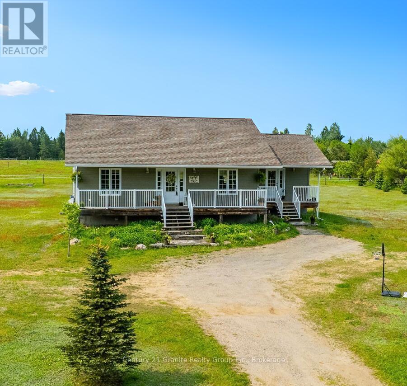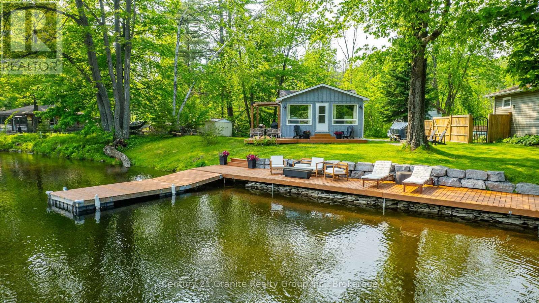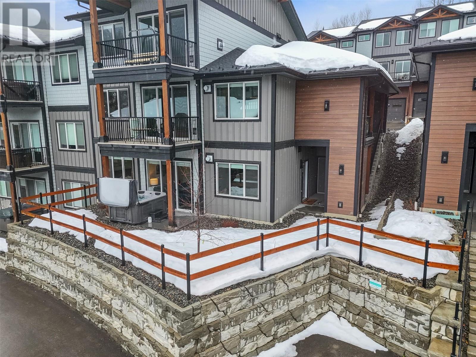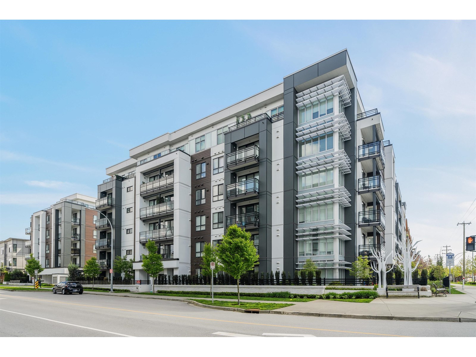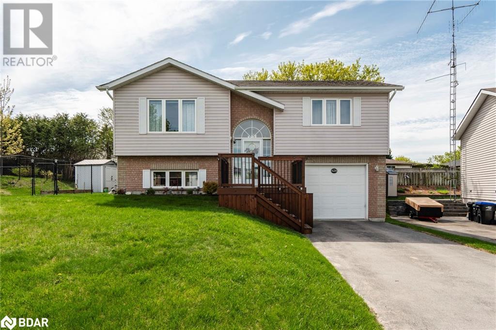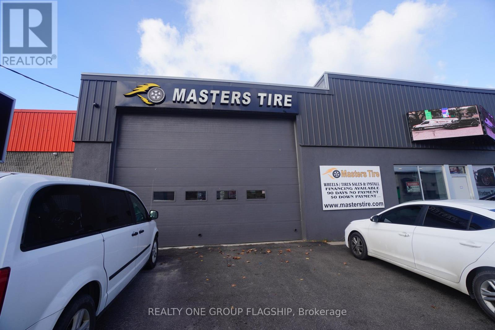3 Trosa Street
St. Philips, Newfoundland & Labrador
Welcome to 3 Trosa Street, a beautifully crafted bungalow built by Haven Homes in the sought-after community of The Porches. This modern home offers the perfect blend of functionality and style, thoughtfully designed for comfort, efficiency, and everyday living. Step inside to discover a spacious open-concept layout featuring three bedrooms, two bathrooms, and main-floor laundry for added convenience. The living area is warm and inviting, highlighted by a custom fireplace feature wall, and a sleek kitchen with premium finishes. Energy efficiency is top of mind with a heat pump system in the house and a mini-split installed in the detached garage, which also includes a finished loft — ideal for storage, a gym, or your creative space. Appreciate the low heat bills all winter long with an extra inch and a half of rigid foam on the exterior. This home is fully landscaped, fully fenced, and move-in ready with every detail already completed. The partially developed basement offers room to grow, with full insulation, framing, wiring and rough in plumbing already in place. Whether you're starting fresh or settling down, this property delivers modern living with room to expand — all in a quiet, family-friendly neighborhood. As per sellers direction there will be no conveyance of offers prior to 6:00pm, Monday, June 23rd, 2025. Offers to be left open until 10:00pm June 23rd, 2025. (id:60626)
Exp Realty
30 Ch Haut Riviere Du Portage, Riviere Du Portage
Tracadie, New Brunswick
Ancienne école lamitié, le tout sur 16 acres. Batisse a besoin de beaucoup de reparations, pourrait être utilisé comme espace rangement. Old School on 16 acres of land. Needs lots of repairs. Could be use as a warehouse. More pictures available on demand. (id:60626)
RE/MAX Professionals
38 Somerside Place Sw
Calgary, Alberta
Welcome to Family-Friendly Living on a Quiet Cul-de-Sac! Nestled on a pie-shaped lot backing onto a serene green space with a park and playground, this 2-storey gem offers 1,454 sq ft of well-designed living space plus a fully finished basement. Perfect for families, this home features an attached double garage, three bedrooms upstairs including a spacious primary retreat with walk-in closet and private ensuite, and a convenient main floor den—ideal for a home office or playroom. The heart of the home is the large U-shaped kitchen with abundant counter space and cabinetry, flowing seamlessly into the dining area and a cozy living room complete with a gas fireplace. The fully fenced backyard has just been refreshed with brand new sod and is a perfect space for kids or entertaining. Upstairs laundry is currently located in one of the bedrooms but can easily be relocated to its original space in the basement if preferred. With its desirable location, functional layout, and green space views, this home offers outstanding value and lifestyle. Don’t miss your chance to live in a quiet, family-focused community! This home has two sets of laundry connections the original is in the basement and another connection is on the second floor. (id:60626)
Coldwell Banker United
905 - 501 Adelaide Street W
Toronto, Ontario
Welcome to Suite 905 at 501 Adelaide Street West a stylish 1+1 in the heart of downtown. This bright and functional layout features a sleek modern kitchen with built-in fridge and stainless steel appliances. The open-concept living space offers a separate dining area or ideal home office nook, all framed by floor-to-ceiling windows with beautiful views. Step out onto the private balcony and enjoy the vibrant urban setting. A spacious bedroom, well-appointed bathroom, and premium finishes throughout complete the unit. Exceptional location steps to shops, transit, parks, and more. (id:60626)
Royal LePage Signature Realty
Duesener Land
Barrier Valley Rm No. 397, Saskatchewan
Opportunity to expand your farming operation in northeast Saskatchewan. 155 acres of mixed, cultivated acres and recreational land. Approximately 90 acres of cultivated acres Class L soil. Recreation land of over 60 acres for private big game hunting with cut trails. Picture perfect location to build your off grid home/cottage while earning farming or rental income. Call today for more information. (id:60626)
Royal LePage Renaud Realty
434719 West Hill Line
South-West Oxford, Ontario
This land is the soccer field adjacent to the Colombo Club in Beachville. The Seller will sever and rezone the lot to residential once an Agreement of Purchase and Sale is in place. All measurements are subject to change per negotiation between Buyer and Seller. Tax assessment will have to be completed once the above has been determined and accomplished. (id:60626)
Century 21 Heritage House Ltd Brokerage
11703 Fulton Street
Maple Ridge, British Columbia
Opportunity knocks with this well priced 2 Bedroom + den (could be office or child's room) end unit close to shopping, restaurants, transportation, recreation, parks and all other amenities. Centrally located well established family complex. This 2 level home features large fenced yard, carport, some newer fixtures, 2 bathrooms (one is updated), 6 year old roof, 2 inch blinds, storage shed, 6 year old windows, newer hot water tank, beautiful flower garden, newer paint and much more. Self managed smaller strata which makes for lower maintenance fees. Call to view today! OPEN HOUSE Saturday, July 5th 1-3pm. (id:60626)
Royal LePage - Brookside Realty
6108 Lone Butte Horse Lake Road
Lone Butte, British Columbia
Welcome to your private retreat! Lovely 4 bedroom 2 bathroom family home is set on 5.55 well treed acres . The open concept layout features a custom kitchen complete with a large island and stainless appliances. There is a spacious primary bedroom conveniently located on the main floor with double closets and ensuite with a jetted tub. There is a natural gas forced air furnace and wood stoved for backup. The home sits well back from the road for added peace and privacy and features a wraparound driveway for easy access, and a large deck that spans 3 sides of the house- perfect for outdoor living. Drive to the back and discover the huge 30' x 40' shop - ideal for storing your toys, tools, vehicles, and still room for creating a workshop. (id:60626)
RE/MAX 100
3325 33 Street
Whitecourt, Alberta
THIS GATED AND FENCED 1.7 ACRE LOT IS AVAILBLE TO PURCHASE. EASY ACCESS RIGHT OFF HIGHWAY 43 BEHIND THE KANATA HOTEL. (id:60626)
RE/MAX Advantage (Whitecourt)
4177 Squilax-Anglemont Highway
Scotch Creek, British Columbia
Introducing a Prime Business Opportunity: Buy the Former Copper Island Inn Pub & Motel Location. Unlock the potential of a vacant lot with substantial improvements. Situated on a flat, .9 acre parcel of land, this property boasts a prime location along the bustling highway, mere steps away from the Provincial Park and Shuswap Lake Beaches. Fully serviced and ready for you to build. Connected to Saratoga treated water system, newer Waste Water Treatment Plant with a high capacity, 3-phase power and Shaw Cable. Benefitting from a coveted C-1 zoning designation, this versatile space offers endless possibilities for entrepreneurs seeking to establish or expand their presence in the vibrant Shuswap region. Picture your business thriving in this sought-after location, strategically positioned to capture the attention of locals and tourists alike. With its convenient proximity to recreational attractions and a steady flow of traffic passing by, this opportunity presents an ideal canvas for realizing your entrepreneurial vision. Seize the chance to secure an affordable purchase or lease and make your mark in this dynamic community. Don't miss out on this exceptional opportunity to bring your business to life in the heart of the Shuswap. Contact your Agent or the Listing Agent today to learn more and take the first step towards making this prime location your own. (id:60626)
Stonehaus Realty (Kelowna)
645 Barrera Road Unit# 204
Kelowna, British Columbia
275 steps to the water! This fully redone 2-bedroom condo puts you right by Rotary and Boyce-Gyro Beach in the heart of Lower Mission. Step inside and you’ll immediately notice the modern upgrades throughout the home. The kitchen has plenty of cabinet space and brand-new stainless steel appliances, including a gas stove, range hood, fridge, dishwasher, and dual-basin sink. The large living room with a cozy gas fireplace opens to a spacious covered patio—perfect for enjoying Okanagan summers or watching the neighborhood trees change color in the fall! Need extra space? The separate den, tucked behind sliding doors, makes a great home office or family room. With large windows throughout, the condo feels bright and airy, and each window comes with Hunter Douglas blinds. The primary bedroom features a walk-through closet and a 3-piece ensuite with a glass shower and waterfall showerhead. The second bedroom is just as roomy, with a second full 3-piece bathroom nearby. An oversized laundry room comes with extra storage cabinets, and you’ll love the smart Mysa Thermostat—control the baseboard heating throughout the home with a convenient app. This condo also comes with an additional storage locker and two parking spots. Located close to top-rated schools and Okanagan College, plus a quick trip to Pandosy Village for shopping, grocery stores, and some of Kelowna’s best restaurants and coffee shops! (id:60626)
RE/MAX Kelowna
18 Veer Place
Red Deer, Alberta
*MAKE SURE TO CHECK OUT THE 3D VIRTUAL TOUR FOR A FULL WALKTHROUGH* Located on a quiet cul-de-sac in Vanier East, this executive bungalow backs onto green space and a walking path—offering privacy, open views, and no rear neighbours, all with no condo fees or restrictions. The main floor features 9’ ceilings, coffered detailing in the living room, crown molding, a gas fireplace, and large windows capturing the natural light and backyard view. The kitchen is fully upgraded with full-height custom cabinetry, under-cabinet lighting, quartz and granite counters, tile backsplash, stainless steel appliances, and a corner pantry. A spacious dining area opens to a large composite deck with privacy screen, gas line for BBQ, and stairs to the fully landscaped, vinyl-fenced yard. Additional main floor highlights include a dedicated front office, laundry room with cabinetry and garage access, and a spacious primary bedroom with walk-in closet and 5-piece ensuite featuring dual sinks, a soaker tub, and separate shower. The walkout basement is fully finished and ideal for guests, caregiving, or extended family, with two oversized bedrooms—both with walk-in closets—a large rec room, 4-piece bath, and a well-equipped kitchenette with cabinetry, sink, fridge, and microwave. Other features include a heated oversized double garage with floor drain (approx. 22’ x 24’), central A/C, in-floor basement heating, central vacuum with attachments, and a covered front porch. This immaculately maintained property offers turnkey living in one of Red Deer’s most desirable south-end communities. (id:60626)
Real Broker
3349 Deep Bay Road
Minden Hills, Ontario
Looking For The Perfect Escape That Combines Seclusion With Convenient Access To Local Amenities? Only 6 Minutes From The Charming Town Of Minden And A Mere 2 Hours From Toronto, This Sprawling 117 Acre Retreat Offers A Tranquil Sanctuary Enveloped By A Lush Hardwood Forest And Interspersed With Other Coniferous, Deciduous Trees. Ideal As A Secluded Weekend Haven Or A Full-Time Residence With Hydro At Your Entrance. This Private Woodland Paradise Promises Absolute Privacy And Endless Outdoor Recreation. The Property Boasts A Network Of Trails And A Network Of Ponds And Streams, Perfect For Adventure Enthusiasts, Historically Been A Favored Spot For Hunting. Year-Round Access Ensures That This Idyllic Retreat Is Always Within Reach. Discover Your Own Secluded Hideaway Where Peace And Adventure Coexist Harmoniously. (id:60626)
Exp Realty
281008 Highway 527
Rural Willow Creek No. 26, Alberta
Here it is! The Hobby Farm you have been waiting for! The perfect set up for all your animals. Remodeled, updated, and redesigned with care. Outdoor Riding arena, New state of the art Fencing, Brand new Horse Stables with 4 box stalls, feed room, tack room, everything you need to enjoy your very own horse ranch. Two large carports measuring 36 feet long and 10 feet wide with 9 foot high ceilings. Older home is nicely renovated with new furnace, electrical panel, appliances, flooring, kitchen cabinets, bathrooms, etc. Home has 2 bedrooms and an office that can be converted to a third bedroom if required. Check out the virtual tour and book your private showing today! Please don't drive on property without a scheduled showing, friendly guard dog might take offense. (id:60626)
Century 21 Bravo Realty
614 West Bench Drive
Penticton, British Columbia
This is a rare opportunity to create your dream home on a stunning 1.34-acre flat lot in the sought-after West Bench area. The previous home has been removed, and significant site preparation has already been completed, making this property truly ""ready to build."" With dimensions of 130' x 450', this lake and city view lot offers endless possibilities. Whether you're envisioning a sprawling rancher or a two-story home, there's ample space to design the perfect layout. Additionally, the property provides plenty of room to construct a large shop or carriage house. For qualified buyers, a thoughtfully designed set of building plans for a spacious rancher is available. To top it all off, there's no GST payable on this purchase. Don’t miss out on this incredible chance to bring your vision to life in this prime location! (id:60626)
Chamberlain Property Group
206 - 8888 Yonge Street
Richmond Hill, Ontario
Assignment Sale. Spacious 2+1 beds, 2 full baths unit ready to move in. 1 parking + 1 locker included. Bright south-facing unobstructed view. An Iconic Yonge Street Address means having the world at your doorstep: rich in luxurious designer shops, a plethora of International cuisine, Parks, Trails, Schools & Community Centre. The future Yonge North Subway Extension is just steps away. Minutes to Hwy7/407, Go/Yrt /Viva transits at the doorstep. **EXTRAS** Energy efficiency S/S appliances, functional floor plan 697sf interior+105sf balcony, high ceiling, large south-facing balcony (id:60626)
Realax Realty
35 Lakeside Drive
Tiny, Ontario
LOCATION, LOCATION, LOCATION. Highly sought after cottage property located at private Deanlea Beach. Just a one minute walk to a pristine sandy beach (approximately 95 step). This well maintained three bedroom seasonal cottage has lots to offer; open concept kitchen and living room, spacious bedrooms all with closets, washer/ dryer and laundry tub, walkout to patio and private treed lot. Lots of outdoor space for dinning and entertaining, kids play area, bbq station, firepit and a bonus outdoor shower. Some updates include new septic, electrical panel and a new Shed/Bunkie with two beds. This property is also licensed for (STR) short term rental for additional income. Close to ski hills, snowmobile trails, cross country trails, hiking, biking, fishing and all other amenities. Deanlea Beach Association dues aprox $75.00 a year, gives you the privilege of private beach and gravel road access. If your looking for close beach access, great swimming, sunsets and peaceful evenings this is the place! (id:60626)
Peak Realty Ltd.
35 Lakeside Drive
Tiny, Ontario
LOCATION, LOCATION, LOCATION. Highly sought after cottage property located at private Deanlea Beach. Just a one minute walk to a pristine sandy beach (approximately 95 step). This well maintained three bedroom seasonal cottage has lots to offer; open concept kitchen and living room, spacious bedrooms all with closets, washer/ dryer and laundry tub, walkout to patio and private treed lot. Lots of outdoor space for dinning and entertaining, kids play area, bbq station, firepit and a bonus outdoor shower. Some updates include new septic, electrical panel and a new Shed/Bunkie with two beds. This property is also licensed for (STR) short term rental for additional income. Close to ski hills, snowmobile trails, cross country trails, hiking, biking, fishing and all other amenities. Deanlea Beach Association dues aprox $75.00 a year, gives you the privilege of private beach and gravel road access. If your looking for close beach access, great swimming, sunsets and peaceful evenings this is the place! (id:60626)
Peak Realty Ltd.
628 Wayne Crescent
Midland, Ontario
Welcome to your next home ideally located in a friendly Midland neighborhood, just steps from schools and everyday amenities. This charming bungalow offers comfortable main-floor living with three spacious bedrooms (one currently serving as a convenient main-floor laundry, easily converted back if you wish). The bright eat-in kitchen is perfect for family meals, with patio doors leading to a generous back deck and a fully fenced backyard. Enjoy sun and shade with room to garden, relax under mature trees, or use the handy garden shed and under-deck storage. An extra deep single-car garage provides inside entry to the family room, lower bedroom, 2 pc. bath room and mechanical room. Pride of ownership is evident throughout, and all appliances are included, making your move-in seamless. Nestled in the heart of downtown Midland, you'll have everything you need close at hand: shops, parks, the waterfront, and a welcoming community to call your own. 14'4" * 23'2" garage with work bench. (id:60626)
Century 21 B.j. Roth Realty Ltd.
Century 21 B.j. Roth Realty Ltd
67 Dalegrove Drive
Kitchener, Ontario
A detached-home lifestyle at a bargain price - AND a walkout basement making adding a mortgage helper or multi-gen living space a breeze! Welcome to 67 Dalegrove Drive in Kitchener – a versatile semi-detached bungalow offering exceptional value and flexibility in a walkable, family-friendly neighbourhood. This inviting 3-bedroom, 1.5-bath home features 1,100 square feet above grade with a bright, freshly painted and updated main floor that’s move-in ready. It’s ideal for buyers who want instant comfort without the hassle of renovations. Important updates have been thoughtfully completed: enjoy the peace of mind that comes with a newer roof, windows, furnace, and A/C. One of the standout features is the walkout basement—unfinished and ready for your vision. Whether you’re planning a comfortable space for multi-generational living with parents or adult children, a private in-law suite, or even a mortgage helper rental unit, this basement offers enormous potential and flexibility. You’ll also appreciate the lifestyle perks of living here. This is a walkable and bikeable neighbourhood with everything you need close by: shopping, dining, groceries, and entertainment are all just minutes away. Commuting is simple with easy access to transit routes, and there are plenty of parks, trails, and community centres nearby for an active, balanced lifestyle. 67 Dalegrove Drive is perfect for first-time buyers looking for a move-in-ready home, families wanting room to grow and adapt, or investors seeking a property with strong income potential. Don’t miss your chance to own this flexible, well-maintained bungalow in an evolving Kitchener community. Ready to Love Where You Live? Book your showing today and see everything it has to offer! (id:60626)
Coldwell Banker Peter Benninger Realty
9 Cascade Lane
Huntsville, Ontario
Get ready to fall in love with this bright semi-detached bungalow that makes easy living feel like a dream! Whether you're downsizing, starting a new family, or simply craving that carefree lifestyle, this like-new home has you covered. With two roomy bedrooms, two full bathrooms and convenient one-floor living, there's more than enough space to enjoy. Step into the heart of the home to the fabulous kitchen, where the open-concept design means that your cooking, dining, and lounging areas flow perfectly together so you can easily enjoy family time. Take a step outside to your little slice of paradise! The yard features a private deck and scenic rock outcropping, adding a stunning natural landscape to your outdoor space. The home also offers an attached garage, with inside entry and access to the crawl space, keeping your utilities separate and adding extra storage space. Commuting is simple, located just a short drive from the lively downtown Huntsville and with easy access to Highway 11. This bungalow isn't just a house; it's your ticket to a laid-back lifestyle overflowing with community spirit. (id:60626)
Harvey Kalles Real Estate Ltd.
1504 612 Sixth Street
New Westminster, British Columbia
Welcome to our incredible view suite in the heart of uptown New West. Off the tile foyer, a large home office or flex space with an oversized window looks out to the living room with a gas fireplace. An incredible mountain view opens up from the living room, dining room and covered balcony with panoramic vistas spanning from the North Shore mountains, down the river to the Patullo Bridge, and on to Mount Baker. Back from the patio, the spacious eat-in kitchen, enjoys the same view from sliding glass doors. A two piece guest bathroom sits next to the laundry room in front of a large primary bedroom with mirrored twin closets and full ensuite with a soaker tub. Floor to ceiling windows pour in natural light over the treetops below. Downstairs a fitness facility sits next to the 5th floor lobby, which also leads to a large amenity room available for private bookings. Uptown amenities surround this building with direct access at the lower lobby level to Royal City Center. 3D virtual tour at Realtor's site. (id:60626)
RE/MAX All Points Realty
Uph1 - 1830 Bloor Street W
Toronto, Ontario
Welcome to the Upper Penthouse (1401) at the highly coveted HighPark Residences, a luxurious lifestyle opportunity in one of Toronto's most sought-after neighborhoods. This stunning 1-bedroom, 1-bathroom north-facing top floor penthouse offers an elegant and practical design with upgraded finishes. The bright open-concept layout is complemented by soaring 10 ceilings and floor-to-ceiling windows. An expansive balcony is ideal for relaxation or entertaining guests and includes a gas outlet for a personal barbecue. Residents enjoy exclusive access to unparalleled amenities such as a rooftop terrace with lounge chairs, barbecue grills, and al fresco dining areas, a gym with wide range of cardio and weight-lifting equipment, yoga studio, rock-climbing wall, and sauna, and the 10th-floor Parkside Club. Other amenities include a billiards room, cinema, community garden, pet-washing station, bookable party room, and bookable guest suite. Situated directly across from Torontos iconic High Park, nature lovers will appreciate the proximity to scenic trails, bike paths, and the waterfront. Explore the vibrant Bloor West Village, Roncesvalles, and The Junction, with their boutique shops, cafes, and restaurants just steps away. This location is also steps away from two subway stations and close to the GO and UP Express, making commuting a breeze. One underground parking spot (a valuable commodity in the building) and one storage locker are included. Visitor parking in the building with ample street parking. Dont miss this rare opportunity to elevate your lifestyle with luxury, location, and convenience! (id:60626)
One Percent Realty Ltd.
39 - 222 Pearson Street S
Oshawa, Ontario
This immaculate bright 3 bedroom townhome has many upgrades and beautiful finishes. Hardwood flooring bright with an updated kitchen and brand new stainless steel appliances. The living room is breathtaking with large new pot lights, high ceilings with a walk out to the backyard with the dining room overlooking the living room. There is a brand new stainless steel LG microwave that can be installed. Spacious bedrooms with big bright windows and lots closet space. Finished rec room with fireplace. Close to the 401 and lots of amenities. An amazing complex with a playground and outdoor pool with lifeguard! (id:60626)
Keller Williams Portfolio Realty
571 Creighton Valley Road
Lumby, British Columbia
Welcome home to an incredible opportunity just minutes from charming Lumby, BC! This isn't just a property; it's a lifestyle waiting to be shaped. Imagine owning 6.59 sprawling acres – plenty of space to breathe, play, and bring your visions to life! Perched on this expansive property is a cozy 1780 sqft log home, bursting with rustic charm and ready for your personal touch. But that's not all! You'll also find a detached one-bedroom cabin on the property, offering fantastic potential for rental income or as a private retreat for family and guests. Take in the beautiful mountain views that surround you. With tons of potential for landscaping, outbuildings, or whatever your heart desires, this is your chance to create your ultimate Okanagan retreat. This unique property offers unparalleled privacy, versatile living options, and endless possibilities. Don't miss out on making this your own! (id:60626)
Century 21 Excellence Realty
2395 Iona Road
Iona, Prince Edward Island
Majestic 100-Acre Homestead on 2395 Iona Road, PEI. Welcome to 2395 Iona Road a truly exceptional 100-acre homestead nestled in the heart of the historic 7 Hills of Iona. This breathtaking property offers a rare blend of productive farmland, mature woodland, and timeless charm, all set against a backdrop of stunning Island scenery and peaceful rural living.The land includes approximately 35 acres of cleared farmland, known for having some of the highest heat units on PEI, making it ideal for early planting and agricultural productivity. A meandering stream runs through the property, adding both character and natural beauty to the landscape. The remaining acreage is a mixed woodlot, featuring a variety of species including pine, maple, birch, and spruce. ideal for firewood, trails, or nature walks. The property also features two older large barns, offering excellent space for storage, livestock, or future hobby farming ventures. The charming 4 bedrooms, 2 bath farmhouse is full of life and character. With vinyl siding, vinyl windows, and a wood stove and Heat Pump to keep you cozy on cool Island evenings, this home offers comfort and country charm in equal measure.Featuring hardwood floors throughout.This well-loved home has also seen a number of important updates: New Roof (2012),New Siding, Gutters, and Downspouts (2015),New Oil Tank (2016),New Furnace (2023),100 Amp Breaker Panel (2024),Brand New Septic System (2024),Heat Pump 2024 Despite its private and peaceful location, you're just 35 minutes from the Charlottetown Airport and 15 minutes to the town of Montague. Nearby attractions include Golf Course, Lord Selkirk Provincial Park, local beaches, a pool, mini golf, and the well-loved Coopers Grocery Store all just minutes away. Whether you're seeking a serene retreat, a productive homestead, or a blend of both, 2395 Iona Road is a once-in-a-lifetime opportunity to own a true piece of Prince Edward Island paradise. (id:60626)
Royal LePage Prince Edward Realty
Exit Realty Pei
54 Laurel Street
Waterloo, Ontario
54 Laurel offers tremendous value and potential. Steps away from uptown Waterloo the central location is ideal for young professionals. Each unit comes with 2 parking spaces with additional parking for visitors (6 total). This legal duplex is setup as two, one bedroom units with a bonus separate finished basement. Plumbing, Windows and Electrical were updated in 2007. Summer months maintenance is a breeze with artificial turf that requires no grass cutting. There is shared coin operated laundry in the basement. This is a tremendous opportunity for a first time home buyer looking to get into the market and have a large portion of their mortgage supplemented by rental income or a savvy investor looking to add to their portfolio. Offer presentation July 31, 11AM. (id:60626)
RE/MAX Real Estate Centre Inc.
136 Midtown Court Sw
Airdrie, Alberta
Definitely room to grow in this well-maintained, semi-detached (half duplex) home offering 1,764.5 sq. ft. of thoughtfully designed living space — and no condo fees! The open-concept main floor is bright and inviting, anchored by a chef-inspired kitchen featuring maple cabinetry with crown moulding, engineered stone countertops, and stainless steel appliances. A walk-through pantry connects to the mudroom, offering seamless grocery drop-off. The flexible front room makes an ideal home office or study space, while the spacious great room with gas fireplace is perfect for entertaining.Upstairs, enjoy the convenience of upper laundry, three large bedrooms, and a stunning primary suite complete with a spa-like 5-piece ensuite and walk-in closet. Upgrades include hardwood floors, tile in all entries and baths, knockdown ceilings, a deck with gas line for BBQ, 3-piece basement rough-in, and a 21'6" x 12'7" attached garage.Enjoy summer comfort with central A/C, and step into a fully landscaped, fenced backyard ideal for kids, pets, or relaxation. Built Certified Green with quality and efficiency in mind, this is the perfect family home in the sought-after community of Midtown Airdrie. All appliances including washer and dryer are included! (id:60626)
Real Broker
5442 Winfield Drive
Port Hope, Ontario
Build Your Dream Home in Bauer Estates - 1.9 Acre Lot. Welcome to Bauer Estates, an exclusive 20-lot executive subdivision offering the perfect blend of luxury, privacy, and convenience. This 1.9-acre parcel is nestled in a serene country setting while being just minutes from major highways including the 401, 115, and 407 ETR-making it an ideal location for commuters heading to the GTA. Architectural controls are in place to ensure cohesive, high-end aesthetics throughout the development. Choose to build with Battaglia Homes or bring your own builder to create a custom home that fits your lifestyle. Enjoy year-round recreation and amenities with skiing at Brimacombe in the winter, and parks, trails, and Lake Ontario just minutes away in the summer. The charming towns of Port Hope and Newcastle, both just 15 minutes away, offer excellent dining, shopping, and community events. Don't miss your opportunity to live in one of the area's most prestigious new communities. (id:60626)
Exit Realty Liftlock
1015 Marine Drive
Vancouver, British Columbia
Restaurant & brewery for sale in North Vancouver. Currently operating as the Angry Otter Tap & Forno this location is now ready for its next operator. The size is 5277 sqft and licenses for 142 seats. The lease is $20,000 all in with options. Equipped with a state of the art brewing equipment which is ready to produce large volumes of beer and a commercial kitchen. Take advantage of the valuable TI's spent to build out this great location and bring a new pub and tap house concept to the neighborhood. Contact listing agent for details. Do not disturb staff. (id:60626)
RE/MAX Real Estate Services
Lot 13 Clark Rd
Sooke, British Columbia
Properties are Registered!! Welcome to Banner Heights, Sooke's newest large acreage subdivision where a 10+/- acre parcel of land awaits your dream home. Drilled wells are already in place (Lot 13 produces approximately 3 US GPM), hydro connection at the property line, and approved septic sites. Forestry Zone - AF allows a single-family dwelling and one additional secondary suite or one detached accessory suite. Choose your ideal building site amidst the sprawling landscape, each offering breathtaking views of the surrounding scenery. The possibilities are endless whether you envision a cozy retreat or a grand estate. Located within a short stroll to world-renowned hiking, beaches, fishing, and surfing and approximately 10 minutes from Sooke's Town Core, Schools, and bus route. Call to book your private viewing today! (id:60626)
Maxxam Realty Ltd.
907 438 Seymour Street
Vancouver, British Columbia
Well maintained! What a gem in the heart of Downtown Vancouver. Corner unit, with lots of windows, and very bright exposure. The suite keeps cool as it is primarily North and East facing. Fantastic layout with well appointed spaces, good storage, and a flexible den/office/dining area - your choice! Comes with 1 parking + 1 storage locker. Great security in this building - the Conference Plaza next to the Delta Hotel. 3 elevators, awesome indoor pool, spa, and gym. Walk to Coal Harbour, Gastown, and Yaletown - very central. Easy to show with some notice! FLOOR PLAN attached. (id:60626)
Pacific Evergreen Realty Ltd.
3102 - 70 Town Centre Court
Toronto, Ontario
A must-see! 942 sf + balcony, 1 parking + 1 locker. Seize this rare opportunity to own a Stunning luxurious Corner 3-bedroom unit, in Scarborough's most sought-after location! Live in Style! Perfect for busy professionals, young couples, or small families. Step outside to STC and indulge in world-class shopping, dining, and entertainment. Effortless commuting with TTC subway and bus routes just at the doorstep, plus quick access to HWY 401, UofT SC & many more, a smart option while still close to DT core. Enjoy a perfect balance of city life and nature, with green spaces & parks around the corner, this beautiful unit offers ultimate convenience and modern living. The high-floor position is flooded with natural light and boasts breathtaking views through large floor-to-ceiling windows. Countless upgrades incl. hardwood floors throughout, smooth ceilings, and a functional, spacious layout designed to meet all your needs. Don't miss your chance to call this amazing location home! (Pics are virtually staged.) (id:60626)
Realax Realty
5336 2 Street Sw
Calgary, Alberta
LAND ASSEMBLY! Fine 827 square foot home on this DEVELOPMENT site. Must be purchased with neighbouring property to the North - 5332 2 ST SW (MLS A2169770 - also listed at $600,000). Attention Builders and Developers: Exceptional Land Opportunity! Presenting a prime parcel of 581 sq. m (6,254 sq. ft.) zoned C-COR2, ideal for retail with potential for upper residential condos. This property offers a unique chance to expand your investment, as the adjacent Lot 5332 MUST be purchased with this one, and then there is another 150 FEET North also available for sale (Expired MLS #A2153760). Highlights: Strategic Location: Situated just three blocks northeast of CF Chinook Centre, Calgary’s largest and most popular mall, this land is poised for impactful development. Excellent Connectivity: Benefit from proximity to major routes including Macleod Trail, Glenmore Trail SW, and Blackfoot Trail SE, along with easy access to the Chinook CTrain Red Line, ensuring effective citywide transportation. High Traffic Area: Less than 100 m from the bustling intersection of Macleod Trail and 53 Ave SW, this site enjoys excellent visibility and accessibility. Desirable Demographics: The Manchester community is one of Calgary's fastest-growing areas, with a 12% population increase over the past five years. Projections indicate a robust growth rate of 23.8% through 2028, attracting a young, affluent, and educated renter demographic. Versatile Development Potential: The C-COR2 zoning allows for a mix of retail and residential uses, making it a versatile option for various development projects. Don’t miss out on this remarkable opportunity to invest in a thriving community with tremendous growth potential. Contact us today for more information or to schedule a viewing! (id:60626)
Exp Realty
9413 Pear Cr Sw
Edmonton, Alberta
Stunning two-storey, single-family home, built in 2022, offers 2,013 square feet of modern living space in Orchards neighborhood. This beautiful residence combines style and functionality. The main floor features an open-to-below living area with large windows that flood the space with natural light, complemented by a cozy electric fireplace. A spacious kitchen with modern appliances and a walk-in pantry is perfect for culinary enthusiasts. The main floor also includes a bedroom and a full bathroom, ideal for guests. The elegant spindle-railing staircase leads to the second floor, where you’ll find a luxurious primary bedroom with a 5-piece en-suite and walk in closet, two additional spacious bedrooms along with another full bathroom, and a large bonus room for entertainment. The home also includes an attached double garage with no houses directly behind. Situated in a family-friendly neighborhood, this home offers both comfort and privacy while being just minutes from local amenities, parks, and schools. (id:60626)
Royal LePage Noralta Real Estate
501 & 509 Main Street
Falher, Alberta
INVESTMENT OPPORTUNITY!! Package Sale!501 Building -6 Suites – Walk-Up Two Story Building in great condition, 5 of the 6 units are fully renovated. FOUR Suites that have - 1 bedroom/1 Bathroom. ONE Suite that has - 2 Bedroom/1 Bathroom. And ONE suite that has - 3 Bedroom/1 bathroom + a loft. The boiler system is all brand new. 509 Building- 6 Suites Walk up Two-Story Building, 3 units have 1 Bedroom/1 Bathroom, could easily add value by renovating the other 3 units.Paved parking stalls plus lots of on-street parking. There is also a garage for maintenance tools. All units include a fridge & stove. Shared Laundry in Building 501.Low maintenance yard. Multi-family rental opportunity to take advantage of. Small enough property that you can maintain and monitor yourself.Call today to take a look!! (id:60626)
Sutton Group Grande Prairie Professionals
1190 Ritchie Falls Road
Minden Hills, Ontario
Discover this beautifully crafted 3-bedroom plus den, 3-bath raised bungalow at 1190 Ritchie Falls Rd, just 15 minutes from Haliburton or Minden. Enjoy year-round access and proximity to scenic Ritchie Falls and the Haliburton Rail Trail. The spacious main floor features a large kitchen with stainless steel appliances, ceramic tile, and solid oak flooring. The primary bedroom offers a newly upgraded ensuite (2025) with new shower, toilet, vanity, and ceiling lights. Relax with your morning coffee on the covered front porch, or step through the dining room garden doors to enjoy the peaceful back deck. The fully finished basement (completed in 2022) includes a large recreation room with wetbar, a new bathroom with in-floor heating, and den perfect for guests or extended family. Quality Fraser factory prefinished wood siding, a 200 amp generator-ready panel, propane forced air furnace, and pride of craftsmanship throughout make this home truly move-in ready. Experience the best of country living with modern comforts, all within easy reach of local amenities and outdoor recreation. (id:60626)
Century 21 Granite Realty Group Inc.
13 Birchleaf Drive
Kawartha Lakes, Ontario
This is the kind of cottage people remember. Where the water is clean and sandy underfoot. Where long summer days end with marshmallows by the fire. Where the bunkie is always claimed early, and the kitchen actually makes you want to cook. Tucked along the Gull River, this 2-bedroom cottage offers direct boat access to Shadow Lake just a short ride away. Spend your days tubing, fishing, or simply putting along and soaking up the scenery. This is classic cottage living, the way it was meant to be. Inside, the space is full of thoughtful updates and smart design. The layout flows easily, with multiple seating areas and a beautifully rebuilt kitchen complete with custom cabinetry, tile floors, tongue-and-groove ceiling, pot lights, and modern appliances. The bedrooms feel fresh and inviting, and a foyer and storage shed add both charm and practicality. Every inch has been curated with care by a detail-oriented owner who understand show a cottage should feel. Step outside and the magic continues. A spacious deck with recessed lighting and a covered BBQ area sets the stage for effortless entertaining. The fire pit adds a warm glow to evenings, and the private bunkie gives guests their own little escape close enough to be part of the action, but with just enough space to breathe. At the waters edge, a generous dock system invites swimming, boating, morning coffee, and sunset views. An armour stone shoreline adds structure and beauty, blending form with function. Tastefully decorated, lovingly maintained, and full of summer charm, 13 Birchleaf Drive isn't just a property. Its a tradition in the making. (id:60626)
Century 21 Granite Realty Group Inc.
1240 Alpine Road Unit# 42
Kamloops, British Columbia
Imagine waking up to southern Mt Morrisey views, dropping your kids off to the only ski-in, ski out school in North America, then enjoying bluebird runs, grabbing lunch at the local diner. Bringing the kids home after school & preparing dinner with ingredients from the local market one of many businesses within the strata complex. Welcome to Peaks West, at the centre of the budding west village, with quick ski access to the Burfield Chair, walking distance to the village centre & equidistant from the village to other complexes such as Settlers Crossing & Echo Landing. Truly local ski hill living in this newly built complex which allows the freedom of both long term & nightly rental options. This 2 bedroom 2 bathroom corner unit condo is a great opportunity no matter what you are looking for! Offered fully furnished including hot tub this is a turn key ready unit. The open concept main floor features a lovely kitchen with quartz counters and tile backsplash, stainless steel appliances, all opening to the cozy living room with propane fireplace and south east exposure. the primary bedroom offers a walk through closet and ensuite, while the 2nd bedroom features a bunk bed set up and access to 3 piece bathroom. This unit is complete with 2 outdoor parking stalls, large storage locker and multiple owner lock off options. GST applies. (id:60626)
Exp Realty (Kamloops)
66 Trent Canal Road
Kawartha Lakes, Ontario
Built with care in 1964, this solid 1.5-storey year-round home offers timeless German-inspired architecture and the charm of waterfront living without the waterfront price tag. Located on a beautifully maintained, fully fenced lot directly across from the Trent Canal, this 2+1 bedroom, 2-bathroom home features sunrooms at both the front and back, with lovely water views from the living room and sunroom.The layout is thoughtful and functional, with updated windows (2000) providing great natural light throughout. Enjoy main floor living with a bedroom, full bathroom, and laundry all on the main level ideal for aging-in-place or accessible living. Additional features include a detached garage, carport, heated workshop with power, and an extra shed for storage. Water is pumped from TSW - $100 annual contract. Flow is good and the water tastes great. Beautiful stone landscaping, completed by a reputable local contractor, adds curb appeal and structure to the property. Tucked away on a very quiet road surrounded by nature, you're just a minutes boat ride to Balsam Lake and a short cruise to Bobcaygeon, Fenelon Falls, or Coboconk. Lock 35 Rosedale sits at the end of the road, offering access to the Trent-Severn Waterway - a 386 km system connecting Lake Ontario to Georgian Bay and beyond. The dock is leased through Parks Canada for approx $55/year. Enjoy the best of cottage-country living with the convenience of municipal services including a paved road, garbage pickup, and high-speed Rogers internet. This is a rare opportunity to own a well-maintained home in a peaceful setting with year-round access and big potential.Estate sale property is being sold as is, with no representations or warranties. (id:60626)
Exp Realty
41 Highpark Avenue
Kitchener, Ontario
Welcome to this impeccably maintained solid brick bungalow located in a peaceful and well-established Kitchener neighbourhood. This charming home features 2+1 bedrooms, 2 full bathrooms, and a spacious layout ideal for comfortable family living. The main floor offers a bright living room and dining area with sliding glass doors that open to a private patio and fully fenced backyard—perfect for summer entertaining or quiet relaxation by the inground pool. The finished basement adds valuable living space with a large rec room, an additional bedroom and a full bath—great for guests, a teen retreat, or multi-generational living. A separate side entrance adds convenience and flexibility for future potential. Enjoy a relaxed neighbourhood atmosphere close to schools, parks, and shopping, with quick access to the expressway and major routes. You're just minutes away from Fairview Park Mall, restaurants and everyday amenities. This move-in ready home offers a rare combination of location, lifestyle, and value. Don’t miss your chance—book your private showing today! (id:60626)
R.w. Dyer Realty Inc.
136 Ranchview Court Nw
Calgary, Alberta
Welcome to 136 Ranchview Court – a beautiful updated bungalow tucked away on a quiet cul-de-sac in the heart of Ranchlands. Set on an oversized pie-shaped lot, this home offers outstanding curb appeal, thoughtful updates inside and out, and an incredible backyard retreat that’s perfect for both relaxing and entertaining. From the moment you arrive, you'll notice the charming exterior and extensive upgrades that enhance the home's presence. Step inside to discover a bright, open-concept main floor that blends comfort and style. The updated kitchen features sleek cabinetry, ample counter space, and a functional layout that flows effortlessly into the dining and living areas—ideal for gathering with family and friends. The main level is complete with three spacious bedrooms and a full 4-piece bathroom, offering plenty of room for a growing family or home office needs. Large windows throughout the main floor allow natural light to flood the space, creating a warm and welcoming atmosphere. Downstairs, the fully developed basement adds incredible versatility. A massive recreation room provides endless possibilities—whether it's movie nights, a games area, or space for kids to play. The wet bar is perfect for entertaining, while the additional bedroom and bathroom offer a comfortable setup for guests or older children. You’ll also appreciate the large storage room, ideal for organizing seasonal items or sporting gear. Another highlight of this property is the impressive backyard. Enjoy summer evenings on the expansive deck, surrounded by mature trees, garden areas and landscaping. Whether you're hosting weekend BBQs, gardening, or watching the kids play, this backyard truly feels like a private oasis. Conveniently located near transit routes, this home offers excellent access to local amenities. It’s just minutes from the Crowfoot Shopping Centre, where you'll find grocery stores, restaurants, cafes, and a variety of services—everything you need is within easy reach. Commu ting is a breeze with nearby bus routes and quick access to major roads. 136 Ranchview Court is a rare find that combines lifestyle, location, and value. Don’t miss your chance to make this exceptional property your next home. (id:60626)
RE/MAX House Of Real Estate
478 River Avenue
Cochrane, Alberta
** Open House at Greystone showhome - 498 River Ave, Cochrane - July 25th 2–4pm, July 26th 12-4pm, and July 27th 12-4pm ** Introducing The Hudson—a beautifully designed laned home offering 1,578 sq ft of thoughtfully crafted living space in a prime location. This home delivers the perfect balance of style and function, starting with a double paved parking pad at the rear for added convenience.Inside, you’ll find a spacious, open-concept layout centered around a stunning kitchen featuring floor-to-ceiling cabinetry and sleek quartz countertops throughout. Designed for modern living, The Hudson includes 3 generously sized bedrooms, 2.5 bathrooms, and a convenient upstairs laundry room.Unwind in the elegant 4-piece ensuite, a true retreat crafted with care by a local interior designer. The home also includes a walkout basement, offering endless potential for future development—whether as a home office, gym, or entertainment space with direct outdoor access.Built by Rohit Homes with exceptional attention to detail, this home is loaded with thoughtful features like a side entrance, large triple-pane windows that flood the space with natural light, and an airy open-concept floor plan perfect for everyday living and entertaining.Whether you're enjoying quiet evenings at home or hosting friends and family, The Hudson is designed to elevate your lifestyle with comfort, functionality, and style.Photos are from a previously built model and are for illustrative purposes only. Finishes may vary. (id:60626)
Exp Realty
5332 2 Street Sw
Calgary, Alberta
LAND ASSEMBLY. Must be purchased with MLS #A2170786. Attention Builders and Developers: Prime Vacant Land! Explore this exceptional opportunity to acquire 581 sq. m (6,254 sq. ft.) of commercially zoned land, ideally situated in the highly sought-after community of Manchester. The nice liveable home to the South at 5336 2 Street SW, located beside this property, MUST be purchased with this one. EXPAND your investment and purchase the 150' vacant property to the North of this one (expired MLS #A2153760) and own a total of 250'. This property, located just three blocks northeast of Chinook Centre—Calgary's largest and most popular shopping destination—offers immense potential for new development. Scroll the photos (read the photo descriptions), and drive by this intriguing site. Call today for more information. (id:60626)
Exp Realty
A101 20838 78b Avenue
Langley, British Columbia
Step into stylish comfort in this thoughtfully laid-out 2-bedroom home, just steps from the heart of Willoughby Town Centre. With an open-concept design & large windows throughout, this unit offers a warm, welcoming vibe & plenty of room to unwind or entertain. Modern features included such as s/s appliance package, quartz countertops & urban lighting package. The primary suite includes its own private en-suite. Whether you're hopping on transit or grabbing brunch or groceries down the block, everything you need is right outside your door. A smart choice for those who value both comfort and convenience. Catchment schools: Richard Bulpitt Elem, Yorkson Creek Mid, RE Mountain Sec. (id:60626)
Real Broker
Real Broker B.c. Ltd.
628 Wayne Crescent
Midland, Ontario
Welcome to your next home ideally located in a friendly Midland neighborhood, just steps from schools and everyday amenities. This charming bungalow offers comfortable main-floor living with three spacious bedrooms (one currently serving as a convenient main-floor laundry, easily converted back if you wish). The bright eat-in kitchen is perfect for family meals, with patio doors leading to a generous back deck and a fully fenced backyard. Enjoy sun and shade with room to garden, relax under mature trees, or use the handy garden shed and under-deck storage. An extra deep single-car garage provides inside entry to the family room, lower bedroom, 2 pc. bath room and mechanical room. Pride of ownership is evident throughout, and all appliances are included, making your move-in seamless. Nestled in the heart of downtown Midland, you'll have everything you need close at hand: shops, parks, the waterfront, and a welcoming community to call your own. 14'4 * 23'2 garage with work bench. (id:60626)
Century 21 B.j. Roth Realty Ltd. Brokerage
205 Wharncliffe Road S
London South, Ontario
Don't miss the opportunity to own this highly profitable Masters Tires franchise! This established automotive tire service business is part of a trusted network across Ontario, New Brunswick, and even the USA. Key Highlights: Proven Profitability: Enjoy high revenue potential with a track record of success. Reputable Brand: Leverage a trusted name known for quality and reliability. Comprehensive Support: Receive operational guidance, marketing assistance, and ongoing training. Turnkey Investment: Operate immediately with established systems and a loyal customer base. Whether you're a seasoned entrepreneur or new to the automotive sector, this lucrative franchise is your chance to accelerate success. Don't let this opportunity drive by, Act now! (id:60626)
Realty One Group Flagship
5471 Nauvoo Road
Warwick, Ontario
Site Plan Approved For National Brand Gas Station, Land On Very Busy Regional Road. 2500 + Sqft Existing building can convert in large C store. Existing garage building can change to Industrial or commercial storage. Great Opportunity To Build A National Branded Gas Station. LOI From Leading Brand Gas Supplier, C Store, Food Franchise, Branded Coffee Franchise. Can Build and Deliver Turnkey Operation. Close to Ford Dealership and Home Hardware. **EXTRAS** Buyer To Verify All Measures & Zoning Info Prior To Submit An Offer. (id:60626)
Homelife/miracle Realty Ltd


