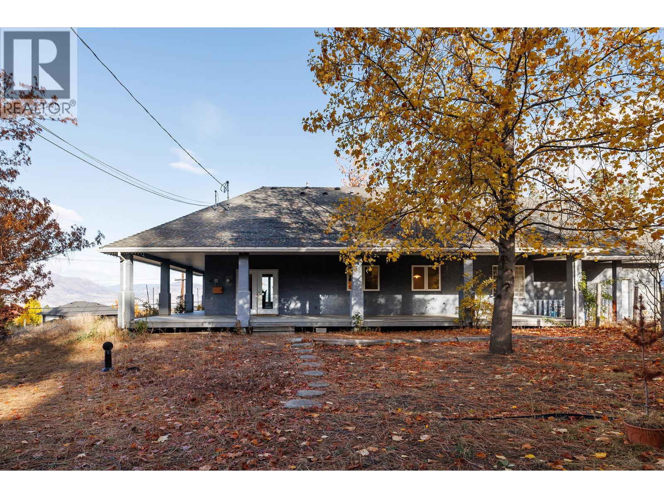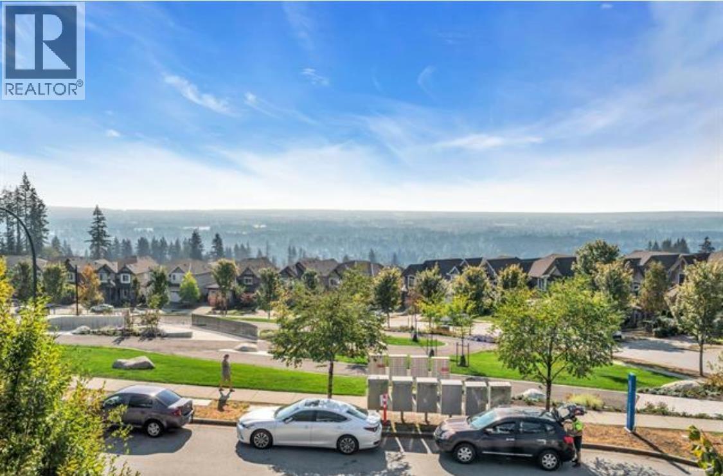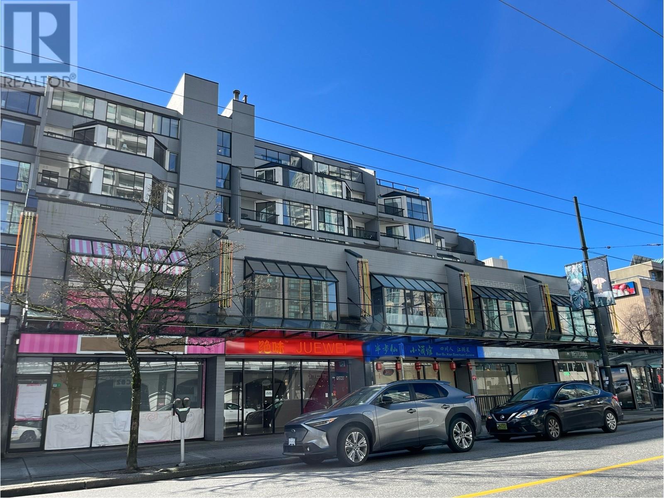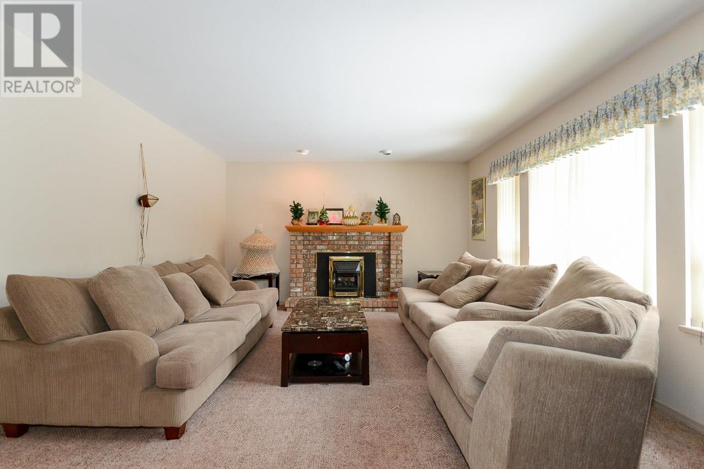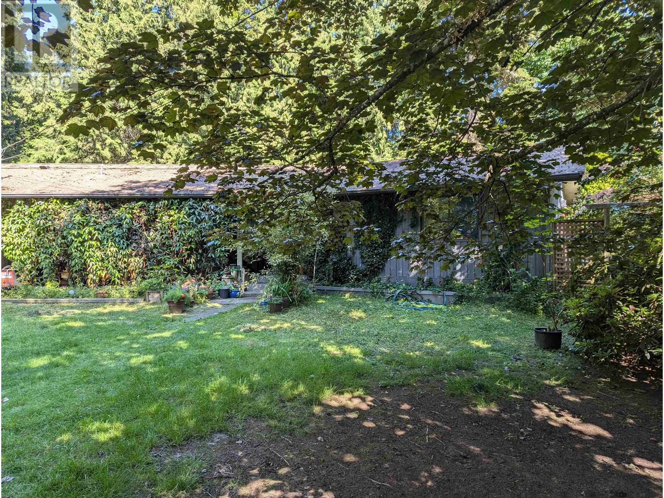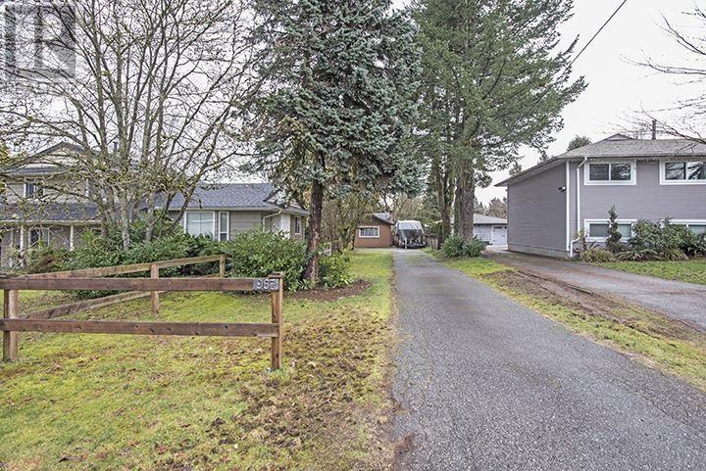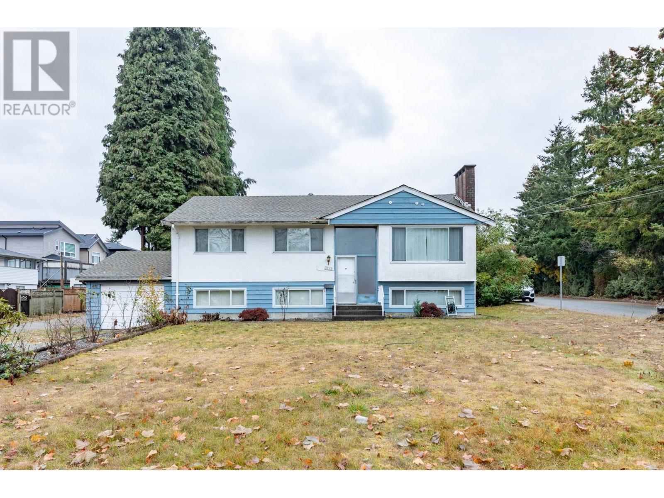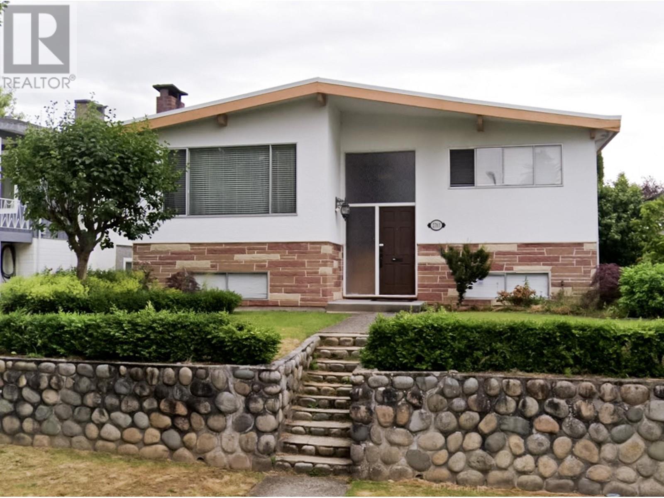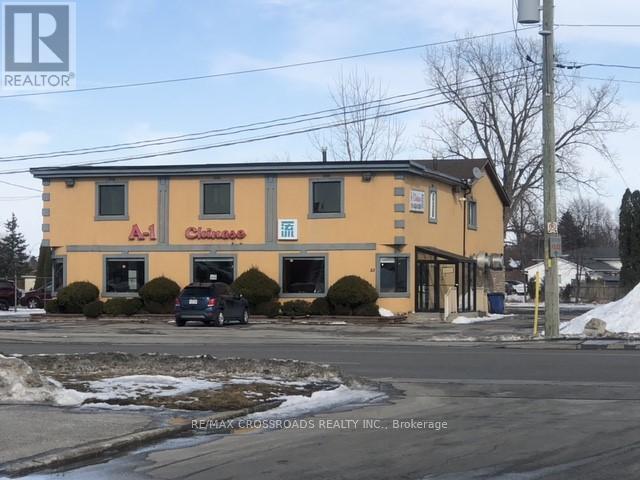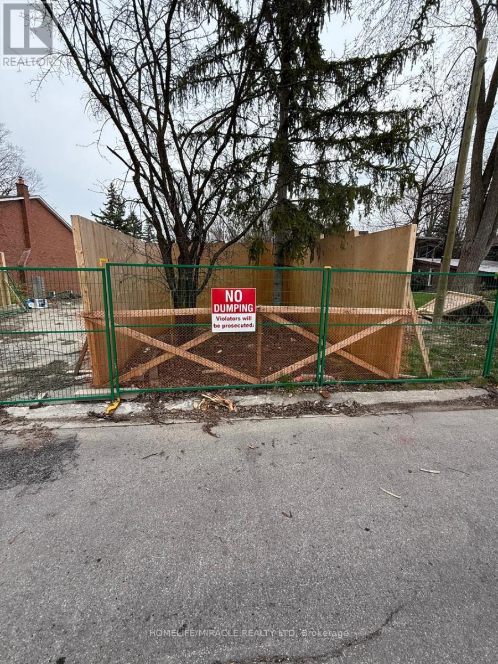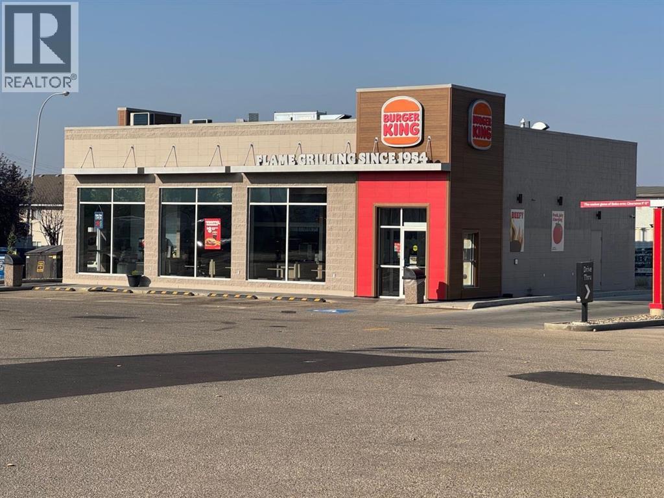4323 Bedford Lane
Kelowna, British Columbia
Located in the very exclusive South East Kelowna neighbourhood is this 3294 sf home on 12.97 acres. There are lake and mountain views from much of the property located in the quiet, secluded area, but just minutes from shopping and the buzz of Kelowna, while also just minutes to the South Slopes for long walks, hikes, cycling, horseback riding and more. The home was built in 1999 and will provide a solid building for your new plans and/or updating. The loft/attic has been used as a bedroom (no closet) and the bedroom in the lower level does not have a window. Land is ALR but not currently farm status. Estate sale, probate has been granted so an early, simple possession is available. (id:60626)
Royal LePage Kelowna
3501 Sheffield Avenue
Coquitlam, British Columbia
Incredible house with spectacular Mountain, City and River view in the sought-after Burke Mountain! This amazing house over looking the beautiful Sheffield park. High ceiling entrance, luxury living room with huge windows and dining room connected to the patio, expanding the Viewing area! Chef-sized kitchen with granite counters plus a spacious spicy kitchen. Every bedroom is huge. Basement has an one-bedroom legal suite. 2 year old washer and dishwasher. Two-car garage and long driveway can park 4 cars in total! Enjoy your AMAZING future home! (id:60626)
Nu Stream Realty Inc.
1296 Robson Street
Vancouver, British Columbia
Rare opportunity to invest in a prime commercial retail space in the heart of Downtown Vancouver. One of the most famous and prestigious shopping districts which attract shoppers and tourists from all over the world. Good exposure with the visibility and accessibility on a major street. This property is surrounded by popular restaurants, cafes, luxury shops, hotels and high-end residence. With its prime location and strong demand, the property presents an excellent investment opportunity. Please do not disturb tenant, private showing by appointment only. (id:60626)
Regent Park Fairchild Realty Inc.
3860 Kilby Court
Richmond, British Columbia
The solidly built German custom home offers outstanding craftsmanship and structural integrity. Nestled in a quiet cul-de-sac, featuring 3,106 sf of living area on large 5,654 sf lot, with a SOUTH facing backyard. Generous sized 6 bedrooms and 4 full bathrooms with a practical layout, spiral staircase with skylight. Roof was replaced 2009, everything was lovingly kept and cared for. Convenient location, close to park and school, shopping and transit and minutes to Vancouver. School catchment: Talmey Elementary and McNeill Secondary. A pleasure to show! (id:60626)
Sutton Group Seafair Realty
3094 Lower Road
Roberts Creek, British Columbia
This incredible 4.5 acre property boasts a beautiful 3 bed, 2.5 bath, 1500 square ft rustic rancher with double car garage and wrap around deck. This property includes a separate 18x14 studio which could be used as a guest home or workshop, a flowing creek, and a hiking trail. Centrally located and close to restaurants ,shopping, elementary school, golf course, and the beach. This prime development property has the possibility of 8 lots with a creek running through every lot. (id:60626)
Sotheby's International Realty Canada
967 Lillian Street
Coquitlam, British Columbia
It is very rare to find a 1/3 (14471 SF) of an acre flat, maintain view lot in the middle of Harbour Chines. 2-bedroom rancher plus a newer 33x24 garage/workshop. That is detached. Mature walnut tree in the corner. Fantastic location near Harbour View Elementary School. Great building lot for potential fourplex residential or private estate home. Call now for more info! (id:60626)
Sutton Group - 1st West Realty
3141 York Street
Port Coquitlam, British Columbia
Investor and Builder Alert! The property is located in Glenwood community Port Coquitlam. 9100 sqft large lot, beautiful park view. RS-4 zoning with potential to be subdivided into two RS-4 lots. Recent renovation on main floor includes new flooring, new paint, new kitchen with new fridge, new stove, new dishwasher and new washer/dryer, new bathroom. Close to Coquitlam shopping centre, skytrain station. Park is just across the street. Close to all levels of school. (id:60626)
Royal Pacific Tri-Cities Realty
2763 Rosemont Drive
Vancouver, British Columbia
Welcome to 2763 Rosemont Dr, walking distance to Fraserview Golf course shopping area, restaurants, schools (French immersion). Located in a well-established quiet area, renovate or build a new home or duplex! This is a wonderful opportunity to create your own story and make this house your home. Contact us today to schedule a viewing. (id:60626)
Passion8 Realty Ltd.
53 Mcnaughton Avenue
Chatham-Kent, Ontario
Rare Opportunity - Thriving Business With Property Included !! Don't Miss This Once-In-A Lifetime Chance! A Well Established Chinese Restaurant In The Heart Of Wallaceburg's Bustling Commercial District Is Now Available For Sale, Along With The Property. This Standalone Building Features: - A Successful Restaurant With A Proven Track Record Of Generation Over $1 Million In Annual Revenue. - Two Large Apartments On The Upper Floor, Offering Additional Rental Income Potential. - Ample Parking Space For Customers. - Prime Location Near The Hwy & U>S> Border, Benefiting From High Traffic and minimal Competition. - A Loyal Customer Base and All Necessary Equipment Included.- Full Liquor License, Suitable For Any Type Of Restaurant Or Food Business. High Return On Investment-Potential To Recover Costs Within 2 Years. Perfect For Young Entrepreneurs Or Business Partnerships Looking To Invest In A Profitable Venture. Don't Miss Out On This Exceptional Opportunity!! (id:60626)
RE/MAX Crossroads Realty Inc.
5 Mylesview Place
Toronto, Ontario
Ravine Lot In Premium Location*** Attention Builders, Contractors, Investors & Users!!! Do Not Miss Out This Perfect Opportunity! Build Your Dream Home With A Permit Ready For Building Luxury 5400 Sq. Ft. 2 Storey, 6 Bedroom Home. Among Many Newly Built Million Dollar Homes, Quiet Cul-De-Sac With Mature Trees. Close To Schools, Shopping And Other Amenities. (id:60626)
Homelife/miracle Realty Ltd
1905 1588 Johnston Road
White Rock, British Columbia
OPEN HOUSE 12 pm - 2:00 pm Monday (August 4) Fully Upgraded Unit! No expense spared, every developer upgrade included. 4 Parking Spots (Each spot valued approx $50,000) Wrap around balcony with gas hookup for barbeque Completed in 2023, this prime piece of Real Estate located in the center of White Rock won't last long... Wake up to picturesque sunrises on the 19th floor of White Rock's tallest tower with panoramic views of Semiahmoo Bay, The Gulf Islands, Mount Baker And The North Shore Mountains while living next to a vibrant community with over 300 shops and services Fall asleep to the stunning sunsets and enjoy the many amenities offered by Soleil to make life just that little bit easier. Outdoor Fitness Deck Hot Tub/Steam/Sauna Two Guest Suites For Visitors (id:60626)
Royal LePage - Wolstencroft
10808 100 Street
Grande Prairie, Alberta
Excellent opportunity to own a high-visibility commercial property with a well-known international franchise tenant already in place, providing strong and reliable rental income. Situated on a large lot with excellent exposure and access, this property also includes a vacant portion of land offering tremendous development potential. Build a plaza or additional commercial units to further enhance revenue streams. Ideal for investors seeking stable income today with room to grow for the future. (id:60626)
Century 21 Bravo Realty

