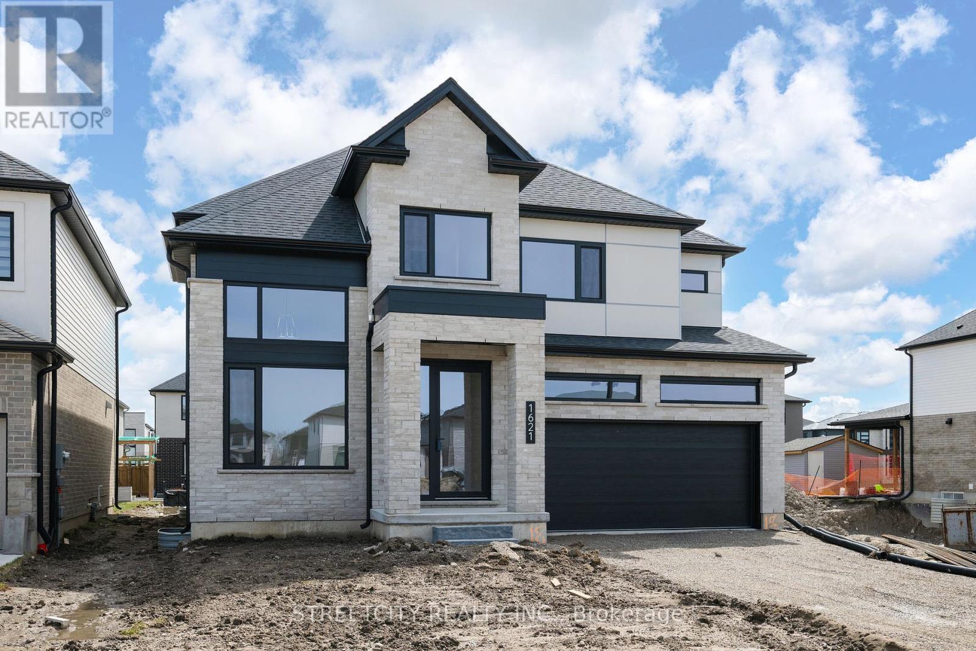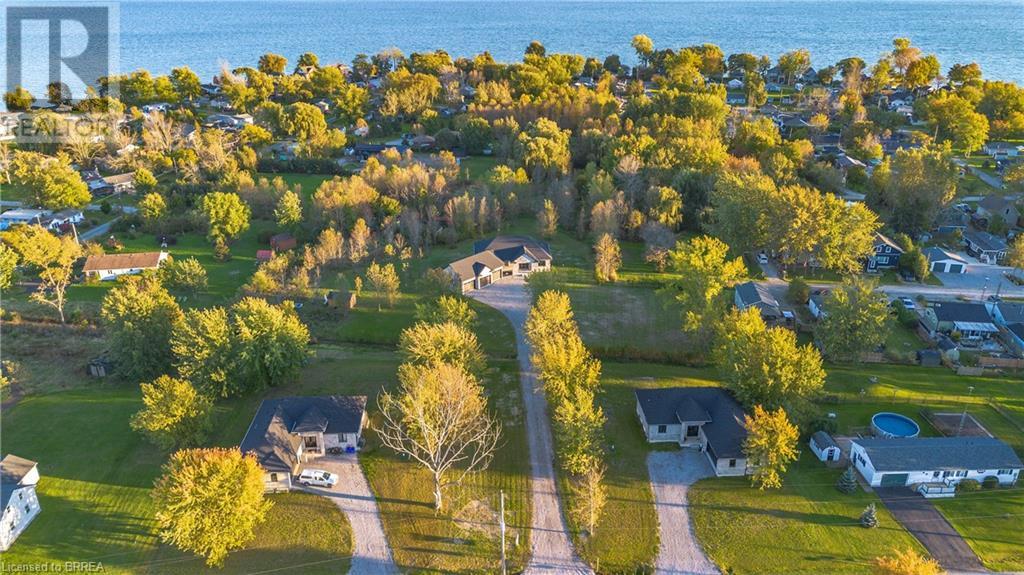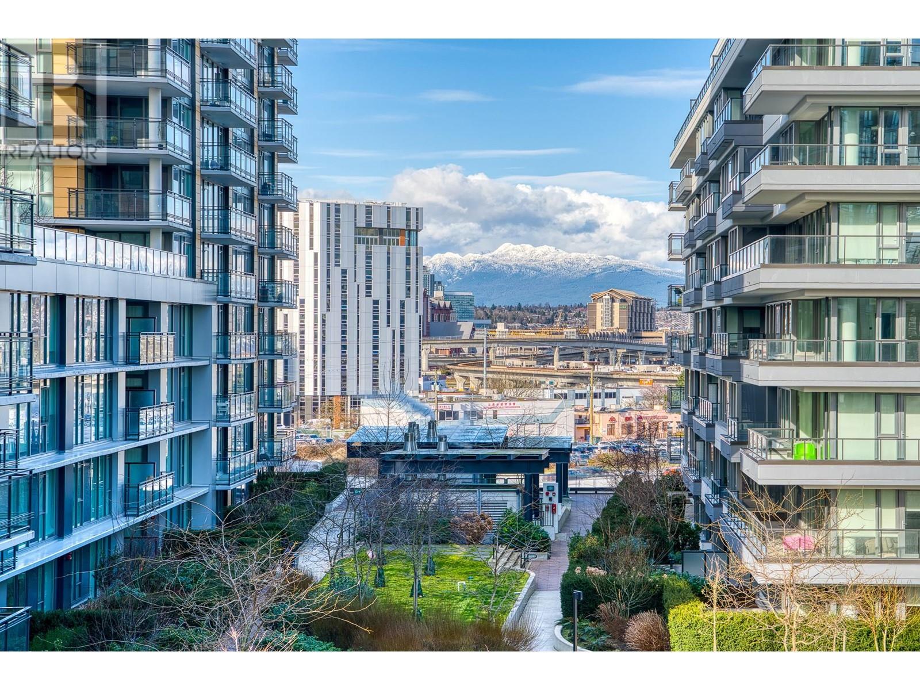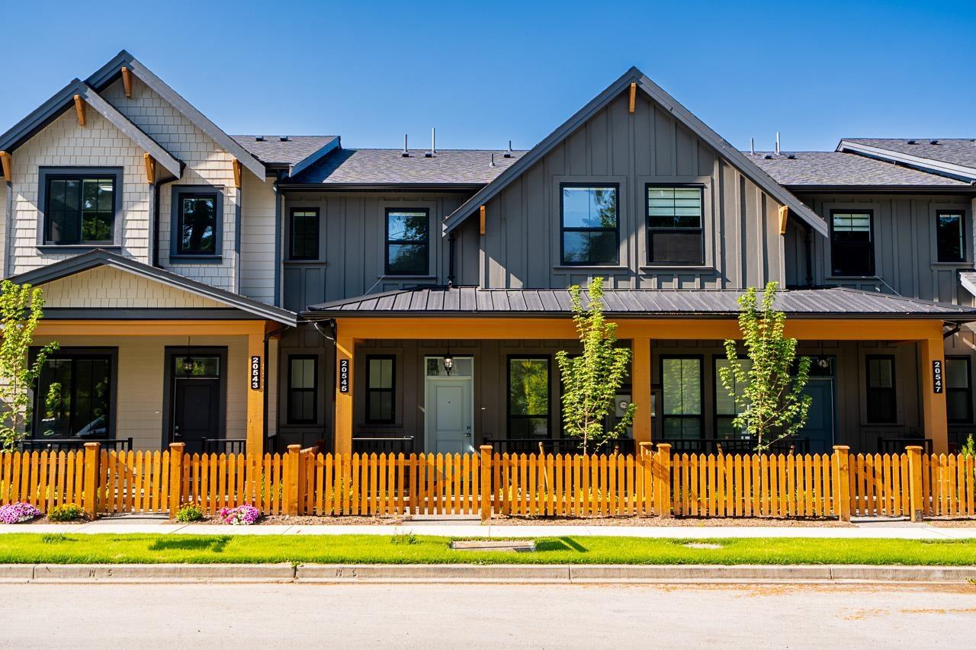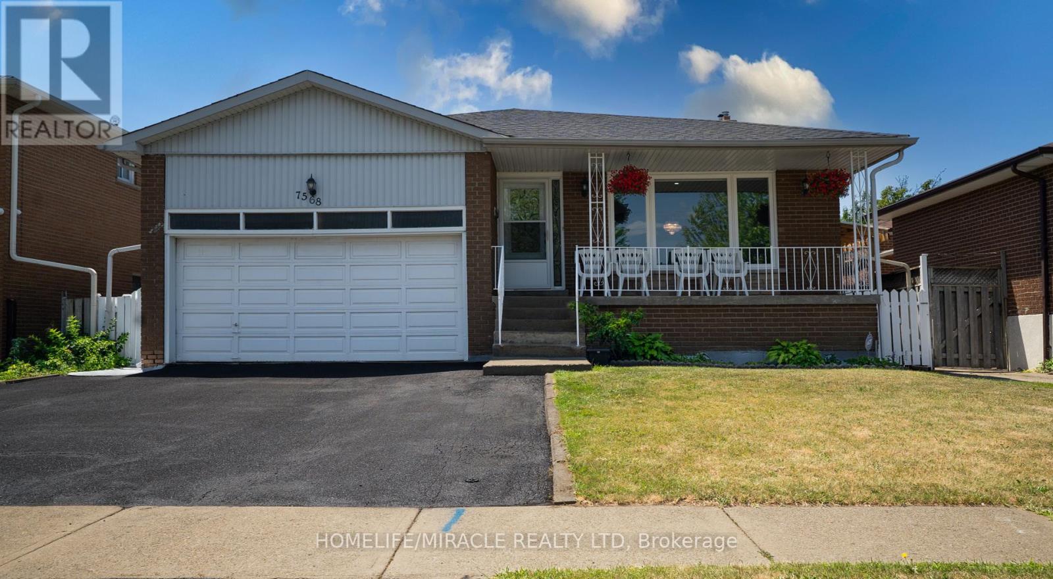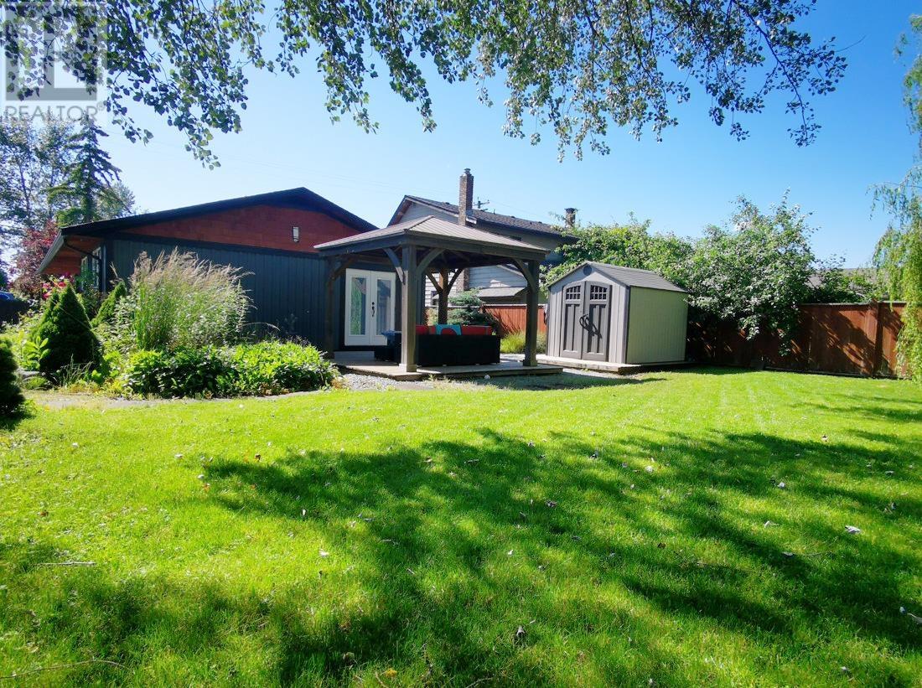195 2350 165 Street
Surrey, British Columbia
THE LOOP by Gramercy Developments, spanning an incredible city block in a tree-filled setting with Loop walking trail inside the community. Purposefully planned, indoor amenities include 'The Hideaway' 2 storey clubhouse and 'The Locker' fitness building. Walking distance to Edgewood Elementary Grandview Secondary Grandview aquatic centre and Morgan Crossing. This spacious Jr.3 Bed Crosby Plan featuring forced-air heating, tankless hot water system, rough in EV charging, vinyl plank flooring and pull out pantry. Personalizations include: central AC, herringbone flooring and more. Presentation centre with 3 display homes open 12-5 Saturday to Wednesday. AC & BBQ gasline included at no cost. Contact the sales team for limited time incentives! (id:60626)
Fifth Avenue Real Estate Marketing Ltd.
4627 Carrying Place Road
Frontenac, Ontario
One of a kind property located on the deep end of Dog Lake, part of the Rideau Waterways. This unique, almost 5 acre lot is incredibly private with 995 ft of waterfront that encompasses a picturesque, sheltered bay, perfect for mooring your boat. Driving along your private laneway past the top of the bay, you will see the first outbuilding a 1 bay garage perfect for additional storage. Next up, you pass the main storage area - a 2 bay oversized garage deep enough for multiple cars, boats and more with a large loft space. Continuing up the small hill, you are greeted with panoramic views of Dog Lake and the charming, cedar shake main cottage. Inside you are welcomed into a large main living room surrounded by windows with beautiful water views. Listen to the water lapping below, as you watch the sun set across the lake from the deck. Taking the hallway towards the rear of the cottage you will find 2 bedrooms, a 4 piece and a 2 piece bathroom. The kitchen has been opened up to the dining area, creating a more inviting space providing lovely views. Past the main cottage, along a path, is a charming secondary building that has additional sleeping and living quarters, with another bathroom. Right at the waters edge, this building has large windows on three sides you will feel like you are sleeping on a boat. The lower level has been used as a dry boathouse, perfect for storing your toys, with easy access to the water. In addition, the property has a boat launch on the east side of the bay.2 separate docks 1 cement dock on the west end of bay, great for morning coffees. The other, west of the cottage, offers deep clean water. This property has a new septic system and has had a recent staking survey completed to map out a possible building site across the bay from the main cottage, on the property's eastern point. Just a short drive from the amenities of Kingston, you will find absolute peace and tranquility at 4627 Carrying Place Road. (id:60626)
Royal LePage Proalliance Realty
1621 Medway Park Drive
London North, Ontario
MOVE IN READY Introducing the Springfield lV, Mapleton Homes' latest offering. Situated in desirable Northwest London on a 46 Foot wide lot this homes features 2897 Sqft of inviting living space for your family to call their own. This 4-bedroom, 3.5 bath home features quartz countertops, quality cabinetry in the kitchen and bathrooms and walk-in pantry. Bright and open concept living area makes entertaining effortless. The upper level features an oversized primary with ensuite with soaker tub, and three additional generous sized bedrooms allhaving direct access to a bath rm. This home comes complete with additional builder upgrades including upgraded cabinetry, stained woodenmain staircase, electric fireplace and upgraded lighting package. There is a separate SIDE DOOR entry allowing direct exterior access to thebasement for a future teenage retreat or a granny suite etc. The Basement is also roughed in for a future bathroom and comes complete withlarge egress windows making it a perfect blank slate for future additional living space. All windows are high end European tilt and turn style,some window sizes have been increased to allow even more natural light to show off this beautiful home. Book your private showing soon. (id:60626)
Streetcity Realty Inc.
2219 32 Street Sw
Calgary, Alberta
Why move to NYC when you can get the ‘feel’ right here in Killarney?!?! Modern luxury meets function in this stunning Detached Single Family 2 Storey home with over 2,600sqft of living space adorned with luxury touches throughout! Great curb appeal on a stunning street, this classic exterior has charm and grace, then the Top of the Line specs in the open concept Main make you feel relaxed and at home! Welcoming Foyer, super huge windows with black trim shed natural light throughout all day long. The Dining Room and kitchen flow seamlessly, oversized pantry is a lifesaver, allows the oversized island to be used for prep by the Chef and socializing when entertaining! With natural wide-planked Hardwood Floors throughout most of the Main and the 2nd Floor, 10 ft ceilings on the Main, 9 ft ceilings up, this home will please All! Custom kitchen cabinetry provides a modern yet industrial feel with glass doors on some cabinets, Top of the line Stainless Steel appliances, adorned with Quartz C-tops, as is the island. Such a nice mix of black, gold, tumbled brick and natural woods! Custom lighting throughout, be sure to look for the Art TV as well as the other attached TVs and built-in speakers – great for entertaining, setting the mood and just plain relaxing! The Living Room and Breakfast Nook are a perfect size, with large windows once again looking out to the private yard full width deck, complimented by a brick-faced Fireplace. The Mudroom is so smart, allowing space as the family comes in from the insulated to paint Double Garage off the rear paved lane. Turf grass is easy for cleanup for the family pup! The large deck has room to hang, Duradek finishing. Upper level offers three large Bedrooms, each with their own walk-in closets. The Primary Bedroom with coffered ceiling is luxurious, with a large walk-in closet, 6-piece Ensuite with the full spa feel: Double sinks, infloor heat, separate Soaker Tub and then oversized Steam shower with bench – very nice! Laundry up is also a good size, much needed! Lower level is fun, with wetbar and a wine cellar all ready to go! Media Room with attached TV & speaker, what a great area! Gym area with potential TV set up, 4th bedroom down is very large, again with walk-in closet! This home offers all you have been looking for, just move in! (id:60626)
RE/MAX Realty Professionals
480 Famille Laporte Avenue
Ottawa, Ontario
Rare Find 7-Bedroom Custom Home with Over 4,000 Sq Ft of Living Space & Walking Distance to the O-Train! Step into one of the most spacious, versatile homes on the market thoughtfully designed for growing or multi-generational families. With 3127 sq ft above grade and 957 sq ft in the finished basement (total 4084 sq ft), this 3-year-old Tamarack built home with apx $180,000 in beautiful upgrades features 7 bedrooms, 5 bathrooms, and a layout that adapts beautifully to your needs. Upstairs, you'll find 4 generously sized bedrooms and 3 full bathrooms, including: A luxurious 5-piece ensuite in the primary suite. A second private 4-piece ensuite in the second oversized bedroom, also with a walk in closet. An additional full bathroom for the remaining two bedrooms meaning three full bathrooms upstairs. The main floor offers a fifth bedroom perfect for guests, aging parents, or a private office located directly across from a powder room. Downstairs, the fully finished lower level offers 2 more bedrooms, a full bathroom, a spacious rec room/sitting area, and plenty of flex space for a home gym, theatre, or playroom. This layout easily accommodates multiple generations or a blended family setup possibly even three or four generations with lots of space for everyone under one roof. The homes stylish finishes, modern feel, and incredible size make it move-in ready and priced to sell fast. It's rare to find this much space in a home just a few years old and in such a prime location. Enjoy the convenience of walking to the O-Train, being minutes from the 417, and having a local plaza with a Starbucks just around the corner. If you've been searching for a large, thoughtfully designed home that balances modern style, space, and location this is it. Photos of bedrooms and basement to be added next week if not sold. (id:60626)
Details Realty Inc.
790 South Coast Drive
Peacock Point, Ontario
We all know that famous saying “Life is better at the Lake”. Well… it didn’t get famous by not being true. There are a handful of things in life that really cast a sense of peace and tranquility over your body the way being by the water does. The way the wind blows by and you can feel the mist on your skin, the sound of waves rolling on the sand or the way the setting sun over the water literally lights the sky on fire. The things that make you feel alive, the feeling you deserve. Welcome HOME to 790 South Coast Drive, sitting on 2 ACRES in the tranquil little beach town of Peacock Point. This house was meticulously designed and built in 2023, showcasing breathtaking finishes and modern styles throughout. As you walk in the doors you will immediately notice the gorgeous walnut hardwood floors through the entire home, followed by the custom kitchen with maple cabinetry, quartz counters and designer walk in pantry. The decorative fireplace perfectly becomes the centrepiece of the space and adds a familiar warmth to the entire home. Stepping out into your new favourite room of the house, the Florida room. Watch how you are mesmerized by the views of nature around you, as you sit back and relax, lower the tv from the ceiling and drop the motorized screens, put the game on and take your first sip, this is the LIFE. The main level offers 3 large bedrooms and 2 elegant bathrooms with a 4th bedroom and finished rec room down stairs. Inside the primary retreat is a FIVE piece ensuite and walk in closet, pulled straight out of a magazine. Polished tiled floors, sky high glass shower, soaker tub and HIS & HER vanities. Ok, now take a breath again.. next on the tour is the almost 1200 SQFT GARAGE, with THREE 12 foot doors giving you enough space to fit 5 CARS, or setup that dream workshop you have always wanted. With 2 acres, there is plenty of space to park your Boat, Rv, Trailer or literally any toy you want. It's time you unplug from the busy city and enjoy life on the LAKE. (id:60626)
RE/MAX Twin City Realty Inc.
810 8155 Capstan Way
Richmond, British Columbia
Move in now, complete in 2 years with the Deposit to Own program! Welcome to ViewStar, Richmond's largest waterfront community. This spacious 2-bedroom, 2-bathroom home offers 956 sq.ft. of living space, featuring a large master bedroom, high ceilings, engineered hardwood floors, and high-end Miele appliances. Enjoy air conditioning and resort-style amenities, including a clubhouse, indoor swimming pool, gym, entertainment room, and a rooftop garden. Just steps from SkyTrain Station and close to schools, Costco, Yaohan Centre, T&T, Lansdowne, Richmond Shopping Mall, restaurants, and the Sea Walk. A truly central location - a must-see! 1 parking and 1 bicycle locker included. (id:60626)
RE/MAX Crest Realty
6548 Eastridge Road
Mississauga, Ontario
**Please Click The Video Tour** Welcome to 6548 Eastridge Rd. Your Perfect Home Nestled On One Of The Most Sought After Streets In Meadowvale. A Short Walk to Lake Aquitaine. Extra Wide Premium Corner Lot Features A Large L-Shaped Private Backyard. This Beautiful Home Is Completely Move In Ready With Extensive Renovations Throughout. Sellers Have Spent Approx $250,000 in the last 5 years. Functional Layout With No Wasted Space Provides For Optimal Living For Your Family. Large Kitchen Features Quartz Countertops, Stainless Steel Appliances, Ample Storage And A Breakfast Area Overlooking The Backyard. Open Concept Living/Dining Area Allows for Maximum Versatility. Family Room With Walkout To The Deck Is Perfect for Entertaining/Watching TV. Generously Sized Primary Bedroom With Renovated 3 Pc En-suite Bath And Walk-In Closet. Renovated 2nd Floor Bathroom. Finished Basement Features Large Rec/Entertainment Area, Dedicated Home Office And Separate Exercise Room. Full Bathroom Rough In with Door Frame Installed in Basement for Future Owner. Front and Backyards Have Been Professionally Landscaped. Attached 2 Car Garage With Tesla EV Charger. Conveniently Located Near Public Transportation, Go Train, And Highways. Close to Trails, Meadowvale Community Center, Shops, Restaurants, etc. Renovations/Updates - New Magic Windows (40-year warranty) With Integrated Retractable Solar/Privacy Shades and Mesh Screens Throughout (2020), Patio Doors (2020), Front and Side Exterior Doors (2020), Solid Maple Hardwood Floors- 1st Floor (2025), 2nd Floor (2021), Luxury Vinyl Floors In Bsmt (2025), Oak Staircase and Railing (2021), 200 Amp Panel (2022), All Electrical Outlets and Light Switches (2025), Mitsubishi Heat Pump HVAC (2022). Rheem Heat Pump Hot Water Tank (2022). Energy Audit (2022), Attic Insulation (2022), Professionally Landscaped Backyard (2024), Fence (2024), Deck (2024), Shed (2024), Basement Reno (2025), Freshly Painted (2025). Extremely Low Heating and Cooling Costs! (id:60626)
World Class Realty Point
20545 74b Avenue
Langley, British Columbia
Introducing a stunning brand-new 1/4 non-strata rowhome by Harwest Homes! This exquisite 3-story residence is a perfect blend of luxury and functionality. Step into the grand kitchen, where sleek soft-close cabinetry meets a striking black and white color scheme. The large island, paired with stainless steel appliances, makes this space a dream! With 3 bedrooms upstairs, the master bedroom is a true retreat, featuring a breathtaking 4-piece ensuite. Enjoy peace of mind with the 2/5/10 home warranty, and enjoy the convenience of having shops, eateries, & health and wellness centers, just moments away. The lower floor boasts a separate entry, adding to the versatility of this beautiful home. No maintenance or strata fees! Open Houses held at 20543 74B Ave. every weekend 1PM-4PM (id:60626)
Sutton Group-West Coast Realty (Surrey/120)
7568 Middleshire Drive
Mississauga, Ontario
***Must Show*** Fully renovated five Bedroom, five level backsplit offers incredible value and is priced to sell! Step inside to discover a bright, open concept, layout with modern finishes, updated flooring, and a renovated kitchen that's perfect for entertaining. Each Level is thoughtfully designed, offering ample living space for large families or multi-generational living. With five spacious bedrooms, there's room for everyone- whether you need space for a growing family, a home office or guest suites. Located in a family, friendly neighborhood with easy access to schools, transit, shopping, hospital and major highways. LEGAL 2 BEDROOM BASEMEBT WITH SEPARATE ENTRANCE is a huge added income generator! This home checks all the boxes. Don't miss your chance to own this beautifully updated home. Book your private tour today before it's gone. (id:60626)
Homelife/miracle Realty Ltd
22807 Purdey Avenue
Maple Ridge, British Columbia
Development potential, level & corner Lot-- 7980 sqft (133' x 60'), OCP use- GOMF(Ground-Oriented Multi Family), development potential for RM1 Townhouse/4Plex/other. two other neighbor lots are willing to sell too !! Downtown nearby. Yr2018 fully renovated RANCHER-3bedrm, yr2018 NEW:flooring, cabinets, plumbing fixtures, light fixtures, windows, roofing, siding, Hot-Water-Tank,gutters,Gazebo,Deck,RV parking, fenced yard & much more. RENTED month-to-month. All measurements approximate, buyer and/or buyer's agent to verify. Easy to show, call or text to book a showing! (id:60626)
Sincere Real Estate Services
52 Chelsea Crescent
Bradford West Gwillimbury, Ontario
Beautiful Open Concept Double Car Garage Detached Home! Finished Walk Out Bsmt With Kitchen, Bath. Mainfloor Extras: Hardwood Floor, Granite Counters, Laundry Room, Open To Above Foyer, Stained Staircase Wrapped W/ Rod Iron. 2nd Flr Offers 4 Bedrooms, Large Master room With Spacious Walk In Closet. updated front stone steps, kitchen cabinet and 2nd floor washrooms. Remember to view 3D tour. (id:60626)
Homelife Landmark Realty Inc.



