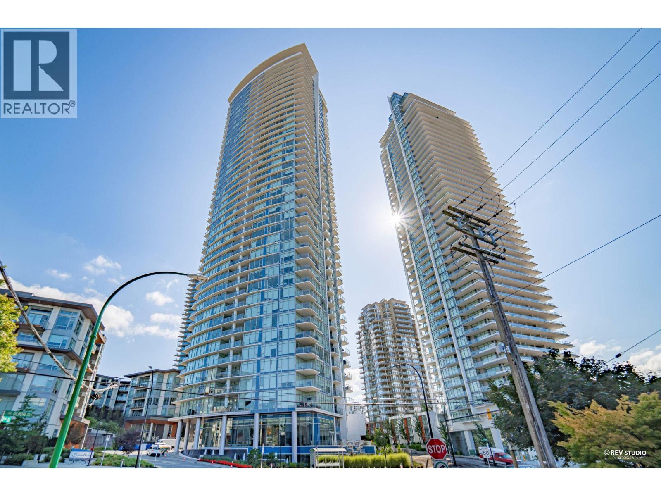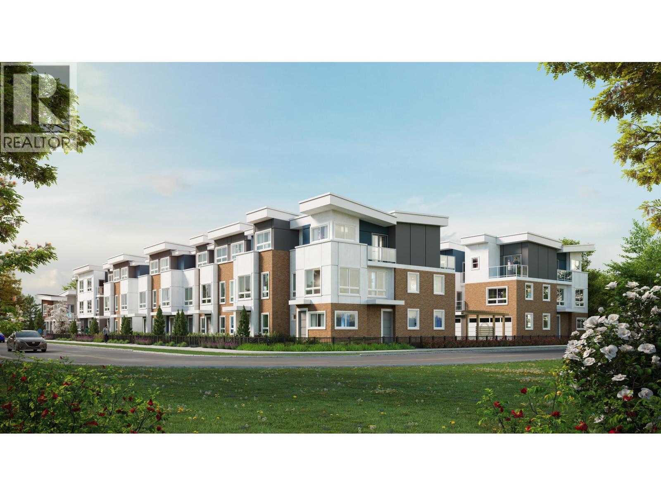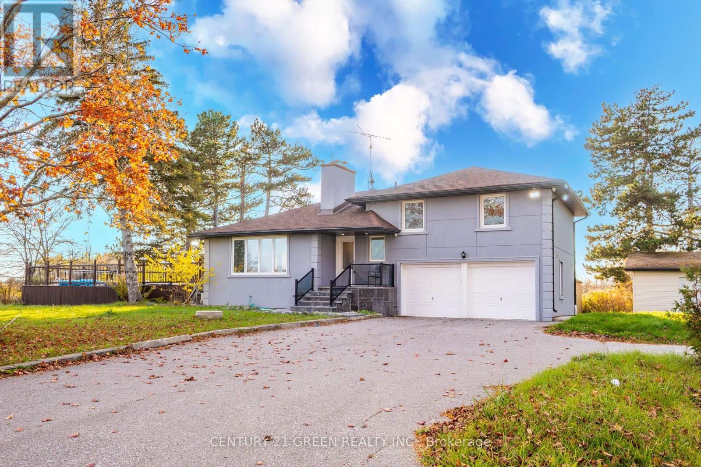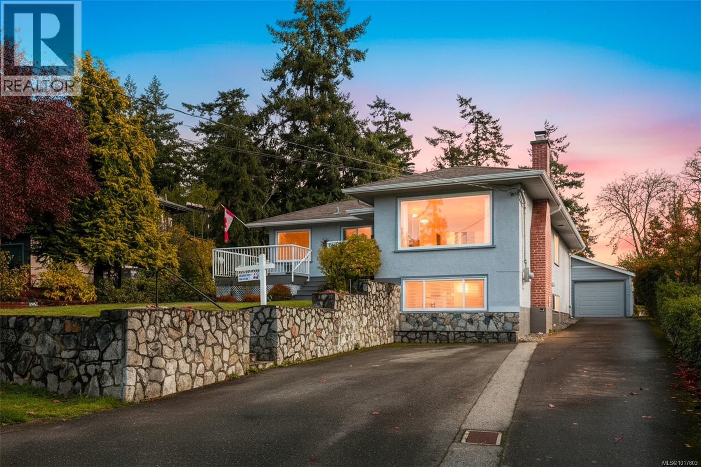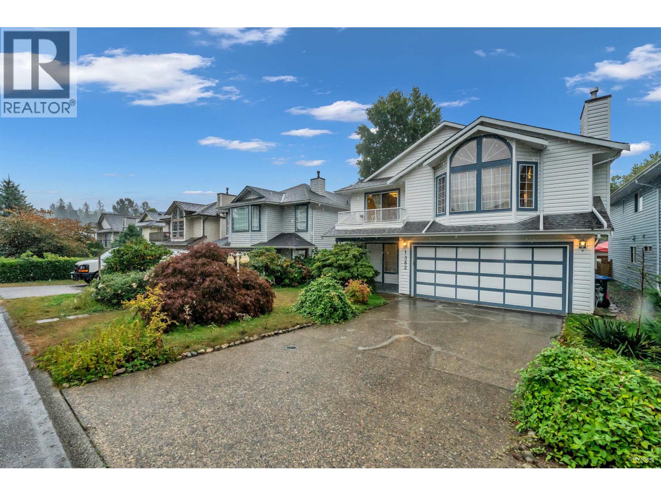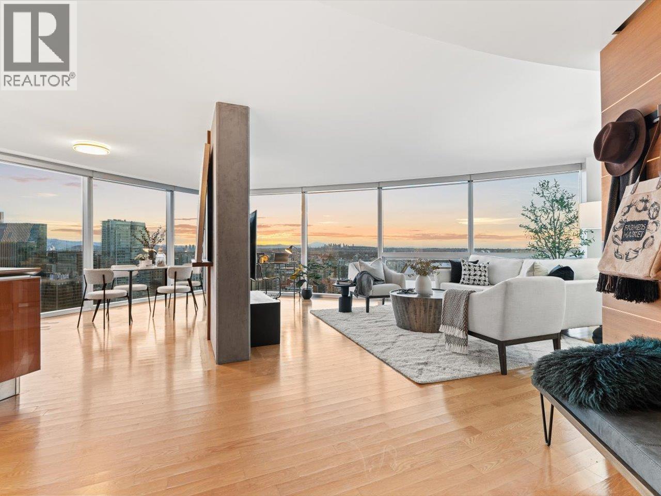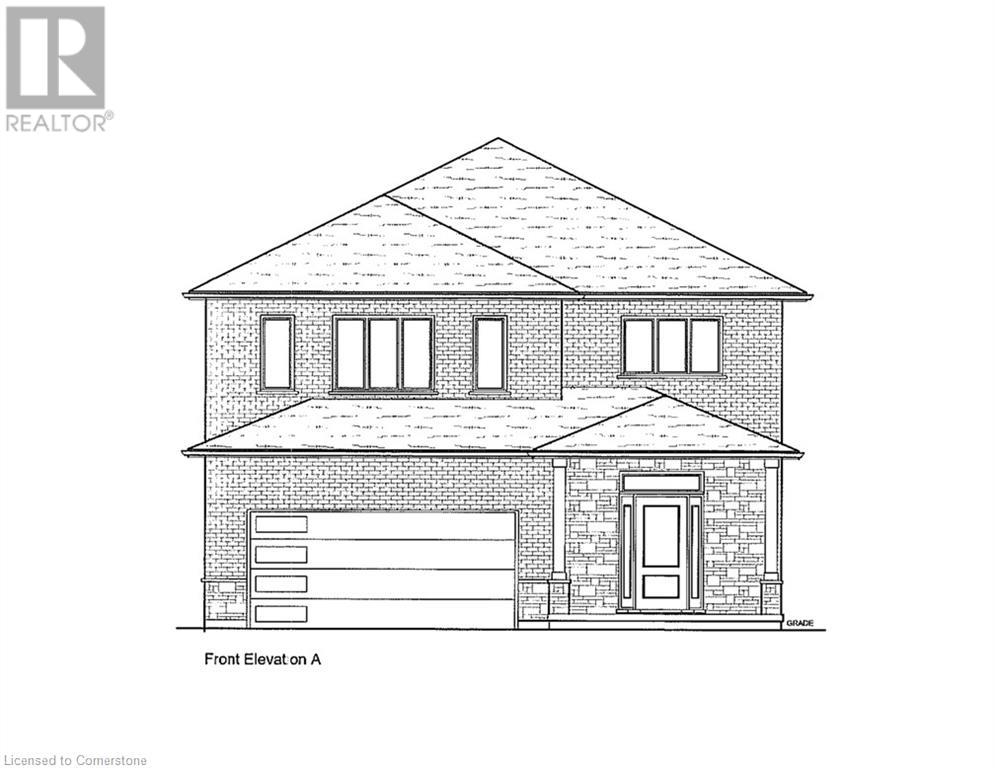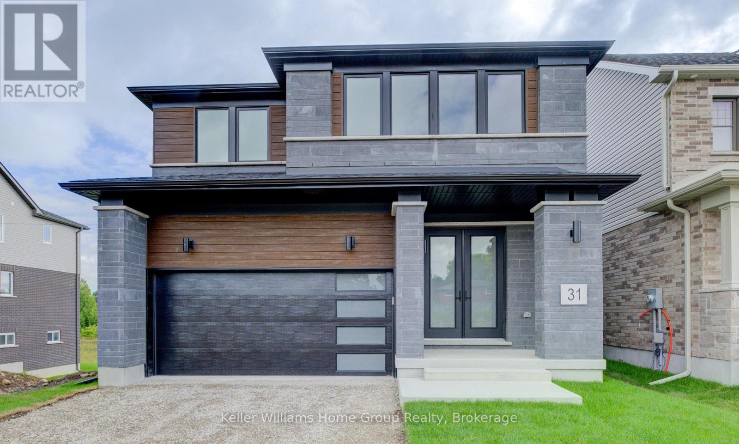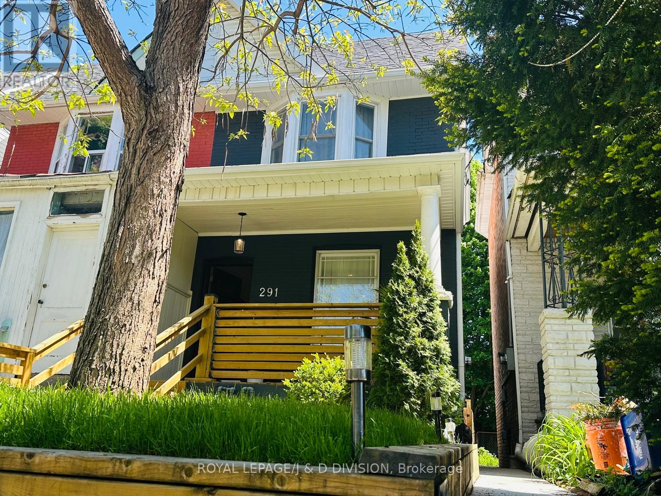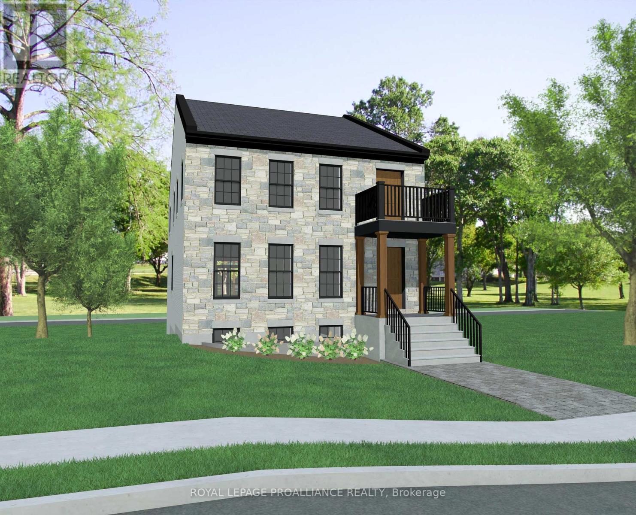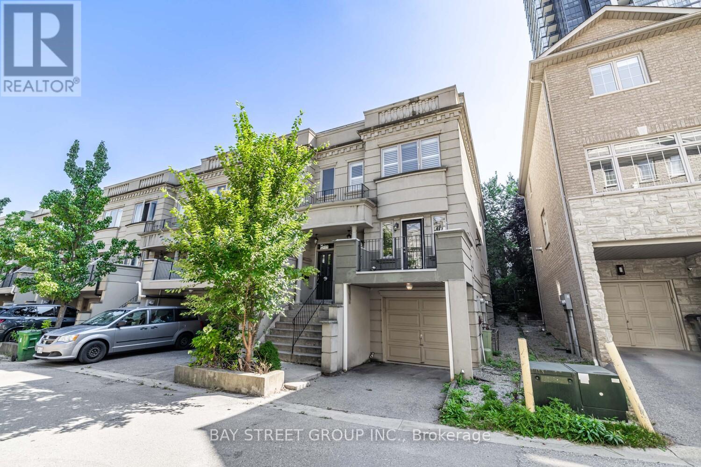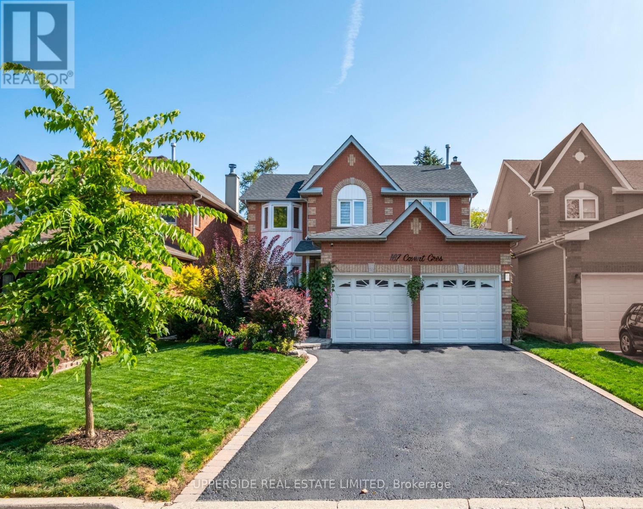4201 1788 Gilmore Avenue
Burnaby, British Columbia
Welcome to this spectacular South-East corner penthouse at ESCALA by Ledingham McAllister, ideally located in Brentwood Town Centre, North Burnaby. Just steps from Gilmore SkyTrain and the Amazing Brentwood Mall, this residence offers the perfect blend of convenience and luxury, with sweeping, unobstructed views from Mountain Bakery across downtown Vancouver and Burrard Inlet to West Vancouver-breathtaking city, mountain, and water vistas framed by floor-to-ceiling windows and a 428 sq. ft. wraparound balcony, perfect for sunrise or evening city lights. Spanning 1,202 sq. ft. with soaring 10-ft ceilings, it features an open-concept layout with a modern kitchen boasting stainless steel appliances, quartz countertops, and marble backsplash, while the primary suite offers a spa-inspired ensuite with double vanity and a walk-in closet. With three bedrooms, two bathrooms, two side-by-side parking stalls, and a rare oversized 100 sq. ft. storage locker (17´ x 6´), this home defines elevated living. (id:60626)
Youlive Realty
16 3033 Shell Road
Richmond, British Columbia
Welcome to "NORTHGATE" a vibrant new community of modern townhouses which is well located in the East Cambie neighborhood of Desirable North Richmond. A collection of 3 & 4 bedroom units, multiple options available including units with legal rental lock-off suites and with built-in elevators. The homes at Northgate Residences feature modern interiors with a nod to the traditional. From parks to shopping and restaurants, enjoy plenty of amenities located just outside your doorstep. Main floors offer open concept living spaces with elevated 10-foot ceilings. Water-resistant European inspired laminate floors provide the foundation for your family´s everyday needs. Modern Kitchen with Fisher Paykel Luxury appliances package. Close to Skytrain stations, major shopping, Highway 91 & 99 exits. (id:60626)
Sutton Group-West Coast Realty
4512 Tremaine Road
Milton, Ontario
Discover a tastefully renovated side-split where no detail has been overlooked. Nestled on over a half-acre of land, this home offers a perfect blend of indoor and outdoor living.Inside, an open-concept layout flows from a custom kitchen to a spacious living area, with a main-floor den that easily serves as a fourth bedroom. The finished basement provides ample extra space. Outside, your private oasis awaits with a heated pool, multiple decks for capturing beautiful sunsets, and room to grow your own crops.Premium Upgrades: Includes a 6000-gallon backup cistern and refrigerator, brand-new kitchen stove, brand new over-the-range microwave, dishwasher, washer, and dryer. (id:60626)
Century 21 Green Realty Inc.
2783 Murray Dr
Saanich, British Columbia
Tucked away on a quiet, tree-lined street, this charming ¼-acre property offers remarkable flexibility for multi-generational living, income support, or future development—all within minutes of the Gorge walkway, shopping, schools, and major routes. Framed by mature trees and backing onto Craigflower Elementary, the setting feels private and park-like, with a fenced garden, fruit trees, berries, and a delightful treehouse with swing below. The main residence features a bright, efficient layout with three bedrooms plus den, two and a half bathrooms including ensuite, and laundry on the main level. A spacious living and dining area with a large west-facing picture window and front deck invites plenty of light. The well-equipped kitchen offers a 5-burner convection range, microwave range hood, dishwasher, and counter-depth fridge, with easy access to the side yard and basement storage. Currently rented, bright, self-contained 2-bedroom legal suite (constructed in 2016) adds valuable flexibility for extended family or rental potential. The detached secondary building includes a single-car garage and heated studio—ideal for creative work, a home office, or possible future conversion (buyer to verify with municipality). With parking for up to eight vehicles, including RV space, and water access to Portage Inlet just a few houses away, this property combines space, location, and opportunity in one exceptional package. (id:60626)
Royal LePage Coast Capital - Chatterton
1382 Sutherland Avenue
Port Coquitlam, British Columbia
Welcome to this spacious 5-bedroom, 3-bathroom home with a legal 2-bedroom suite in desirable Oxford Heights. With a well-planned layout, this residence offers comfortable living for families while also providing excellent rental income potential for investors. The home is freshly painted throughout & features beautifully renovated bathrooms, creating a bright & welcoming interior. Filled with natural light & warmth, it has been exceptionally well-maintained with thoughtful recent updates that enhance both style & function, making it truly move-in ready. Ideally located just minutes from parks, schools, recreation, & public transit, this property offers the perfect combination of convenience, comfort, & long-term value. Whether you´re searching for a forever home or a strategic investment, this home checks every box. (id:60626)
Royal Pacific Realty Corp.
3204 938 Nelson Street
Vancouver, British Columbia
Welcome to The One Wall Center, an Iconic building, winner of the prestigious Emporis Skycraper award 2001, designed by Perkins+Will Canada. This 2 bedroom apartment, has the WOW factor with floor to ceilings windows throughout allowing in lots of natural light and views from the North Shore Mountains, City Skyline all the way to Mount Baker, with an amazing floor plan, bedrooms at opposite sides, a designer kitchen and walk-in closets from Snaidero of Italy, stainless steel countertop, Miele and Subzero appliances. Living here is a lifestyle, with all the amenities from the Sheraton Hotel to be enjoyed and full time concierge for your security. (id:60626)
Dexter Realty
Lot 7 Klein Circle
Ancaster, Ontario
The Aspen! Ancaster Executive! New home to be built! See LB for builders form + potential closing dates. Top quality, luxury spoke homes - loaded w/extras + quality. Nine foot ceilings, quartz or granite tops - oak stairs, pot lights. See appendix A for list of standard specs! Many additional upgrades available. - includes full Tarion Warranty. (id:60626)
Michael St. Jean Realty Inc.
31 Nicholas Way
Guelph, Ontario
Introducing a brand new, contemporary Terra View Net Zero Ready home, nestled in the stunning NiMa Trails community. The open-concept floor plan is ideal for both gatherings and entertaining. The bright and spacious main floor features a large kitchen with a walk-in pantry, French doors leading to an office, a generously sized dining room, and a grand great room with floor-to-ceiling windows, along with a convenient mudroom.Upstairs, you'll find a roomy Primary bedroom complete with a walk-in closet and a luxurious ensuite featuring a deep soaker tub and a custom shower. The second floor also includes two additional bedrooms and a laundry room. Plus, there's a large bonus room thats perfect for entertaining.The walk-out basement is roughed in for future development, offering flexibility with space, including provisions for a kitchen, bathroom, and laundry room. (id:60626)
Keller Williams Home Group Realty
291 Highfield Road
Toronto, Ontario
Welcome home! This gorgeous, spacious semi-detach with open concept floor plan awaits you! This property begins with a covered front porch overlooking your ample front yard, setting the home away from the street. More updates than we can list here! Luxury smart home, control lights, security and more through google. No expense was spared with this stunning renovation. Custom kitchen with 64" side by side refrigerator, Baresa cabinets, quartz countertops, wine fridge, water purifier and softener. Designed by an architect, every square inch utilized to create the perfect Toronto home. Relax in your master suite with an ensuite bathroom, custom closets and picture window. Top of the line finishes, hardwood floors throughout, open staircases to create space and comfort. Finished basement with three piece bathroom, utilitarian laundry room, and fourth bedroom. Large back deck, open kitchen & dining room with lots of cabinet space and great for entertaining. Entertain on your new deck with private fence and yard for gardening or play. Then head over to Gerrard Street where you can find great shops and dining options! (id:60626)
Royal LePage/j & D Division
925 John Fairhurst Boulevard
Cobourg, Ontario
Introducing the Boswell Estate - a new design concept by New Amherst Homes. This 3 bedroom, 2.5 bath home spans 2258 sq ft across the main and second floor. A secondary suite on the lower level is 988 sq ft with 1 bedroom, 1 bathroom, a living area and kitchen, not to mention the accessible walk-out. This home features a double attached garage, with roof-top patio. Imagine a neighbourhood built for well-being where you know your neighbours, meet the world out front, and relax in the privacy of your courtyard. Where small-town charm meets big-city convenience. This is New Amherst Village. Life here means quiet streets, front porch connections, and lush green spaces. Thoughtfully designed as a mixed-use, walkable community, it blends seamlessly with Cobourg's historic charm. At its heart, an iconic Clock Tower and a main street boulevard unite homes and businesses in classic architectural style. Privacy and connection coexist, with parks, a community garden, and local amenities just a short walk away. Built for quality, sustainability, and beauty, New Amherst Village is a neighbourhood designed to enhance both life and landscape. **Next-level Standard Features** in all New Amherst homes: Quartz counters in kitchen and all bathrooms, luxury vinyl plank flooring throughout, Benjamin Moore paint, Custom Colour Exterior Windows, hi efficiency gas furnace, central air conditioning, Moen Align Faucets, Smooth 9' Ceilings on the main-floor, 8' Ceilings on 2nd floor and in the basement, 200amp panel, a fully sodded property & asphalt driveway. 2026 closing - date determined according to date of firm deal. Sign on property noting Lot 24. (id:60626)
Royal LePage Proalliance Realty
35 William Poole Way
Toronto, Ontario
Welcome to your dream home! This rarely available end-unit luxury executive townhouse perfectly blends comfort, style, and convenience. Featuring 9-ft ceilings on the main floor and a **bright, spacious 3-bedroom layout - each with its own ensuite**this home is truly move-in ready. Over $50K in recent upgrades include hardwood floors and stairs throughout, a fully upgraded kitchen, fresh paint, a newly finished basement floor, and rebuilt balconies on both the 1st and 3rd floors - all designed to deliver modern elegance and everyday functionality. Nestled in one of Toronto's most coveted neighborhoods, just steps to Sheppard-Yonge Subway Station, this home offers unbeatable connectivity with easy access to Hwy 401 and downtown Toronto. Enjoy the best of urban living with Whole Foods, Bayview Village, top-rated schools, parks, restaurants, gyms, pools, grocery stores, and libraries - all within walking distance. With low maintenance fees covering water, snow removal, and front garden care, this residence combines convenience with exceptional valued miss your chance to own this renovated, turnkey end-unit townhouse in one of the city's most vibrant and connected communities! (id:60626)
Bay Street Group Inc.
167 Covent Crescent
Aurora, Ontario
Nestled in one of Aurora's most prestigious and storybook communities, this stunning 4-bedroom home blends elegance, warmth, and modern sophistication. Located in the highly sought-after Aurora Highlands, surrounded by mature trees and timeless charm, this residence reflects true pride of ownership and meticulous care throughout. Offering nearly 3,000 sq. ft. of beautifully finished living space, the home features smooth ceilings, custom lighting, and a layout that's both functional and inviting. The chef-inspired kitchen is the heart of the home-custom designed with premium finishes and an effortless flow to the dining and living areas, perfect for everyday living or entertaining in style. Step outside to a spectacular backyard oasis, curated with attention to detail and showcasing the greenest lawn on the street. It's a private outdoor haven ideal for family gatherings or peaceful relaxation. The fully finished basement extends your lifestyle with a refined recreational area, perfect for movie nights, a home gym, or a games room. Every space in this home has been designed for comfort, style, and lasting enjoyment. The garage has been upgraded with a sleek epoxy floor, modern lighting, and an EV charging station-combining convenience and sophistication for today's homeowner. Surrounded by top-rated schools, beautiful parks, and all the best amenities Aurora has to offer, this exceptional property offers the complete package of luxury, lifestyle, and location **Roof replaced in 2024** (id:60626)
Upperside Real Estate Limited

