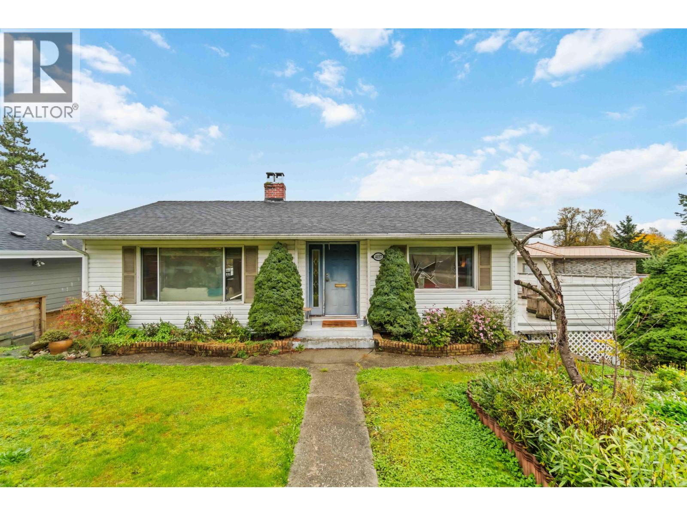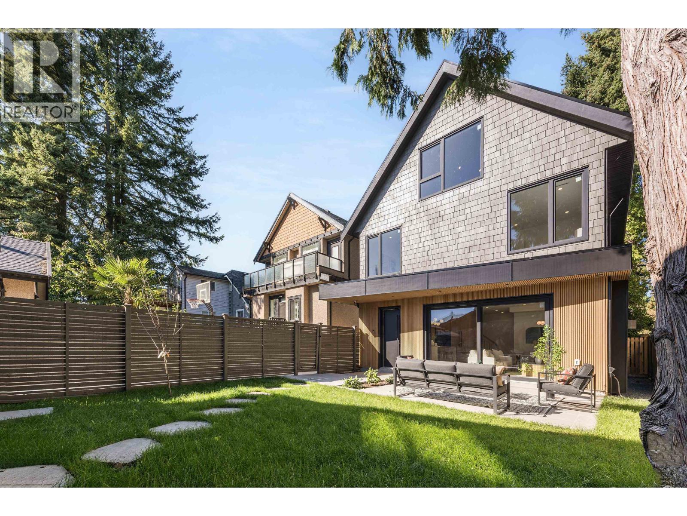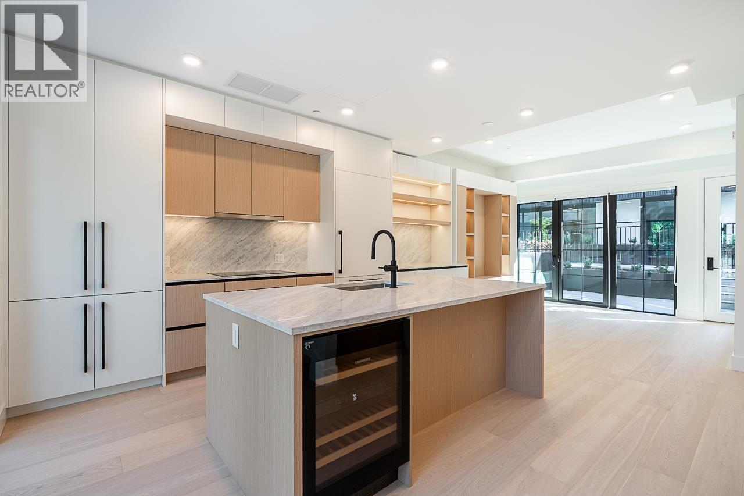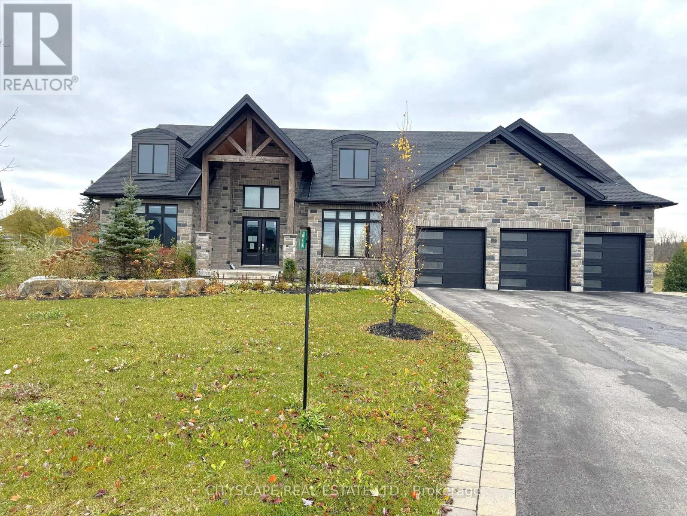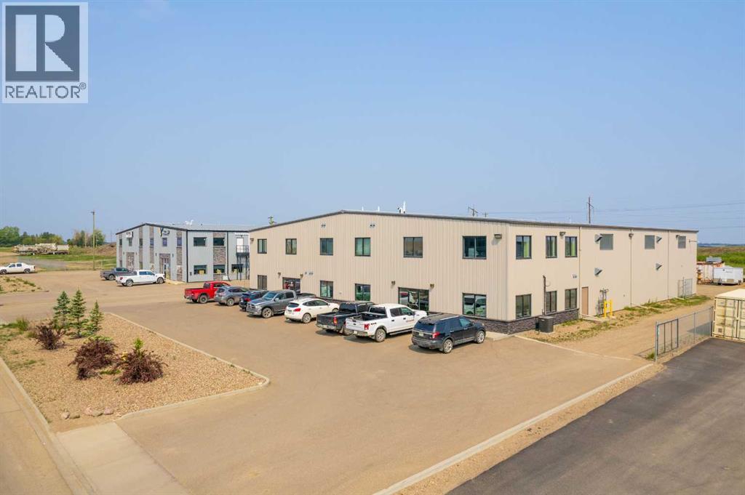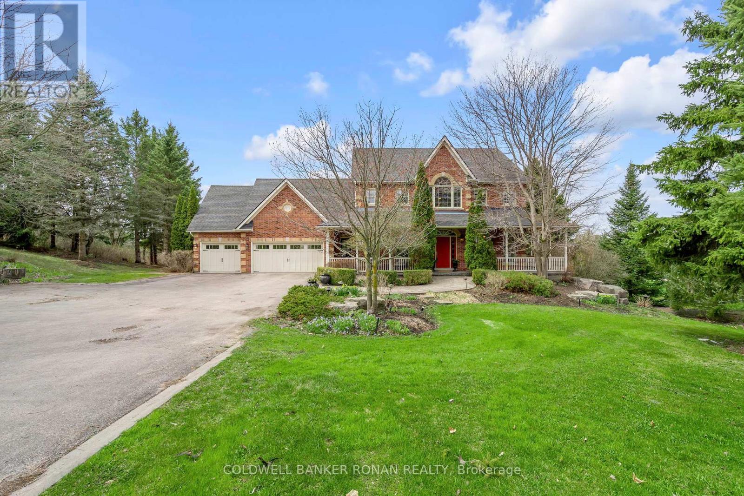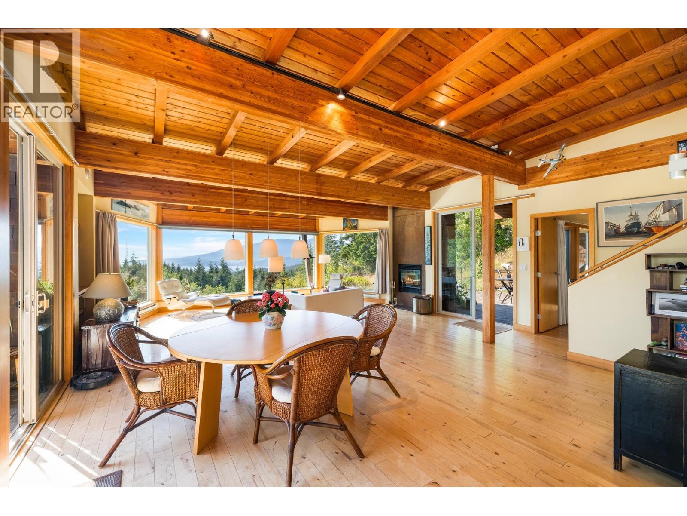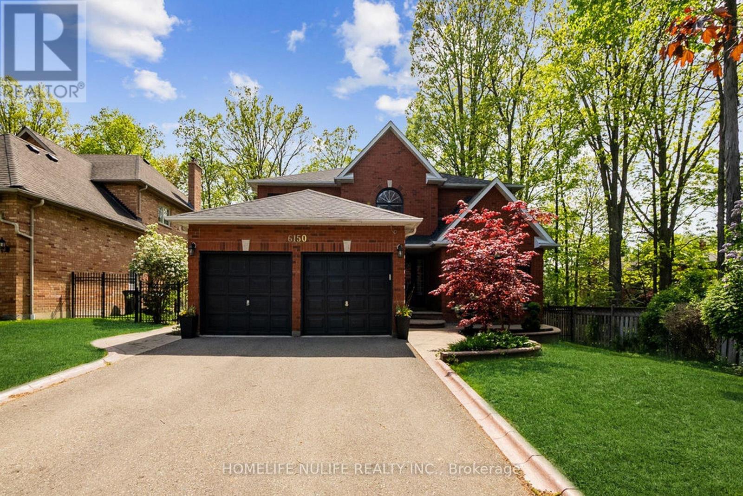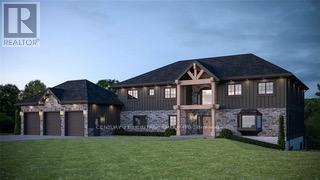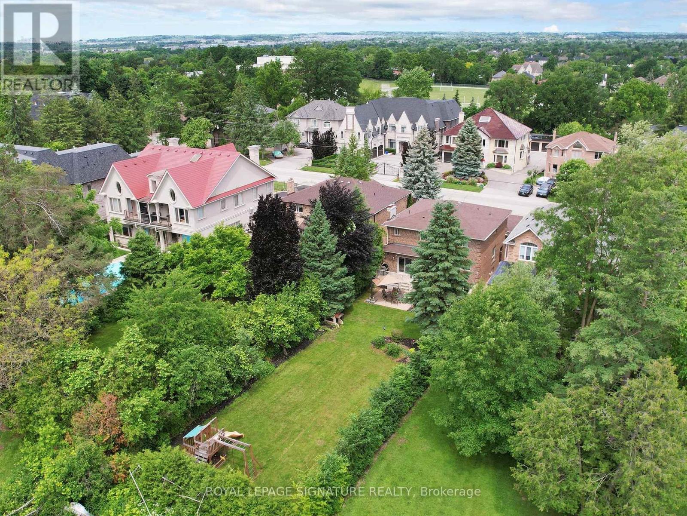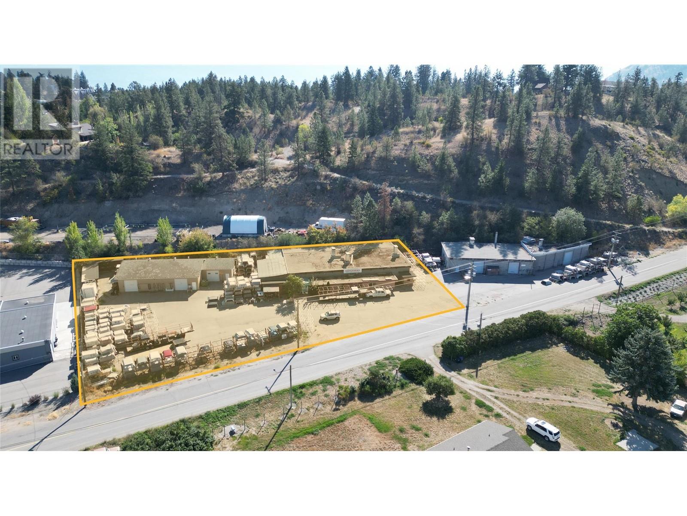4037 Nithsdale Street
Burnaby, British Columbia
VIEW HOME! Build, renovate, or hold! LOT: 7,646 sq. ft. Don't miss this rare opportunity on an expansive lot in the coveted Cascade-Heights & Burnaby Hospital area. This home features an open concept updated kitchen with commercial size stainless appliances flowing into the dining area, perfectly set for entertaining. Take in incredible mountain & city views from your sprawling balcony too. The main floor has two bedrooms for single-level living & a cozy living room with a wood-burning fireplace. Downstairs you will find two more bedrooms, laundry area, a recreation room, & ample storage. The generous backyard is perfect for someone with a green thumb or to host a great summer BBQ. R-1 Zoning, potential for multiplex under SSMUH (buyer to verify). Images have had digital object removal. (id:60626)
Team 3000 Realty Ltd.
2 2626 W 41st Avenue
Vancouver, British Columbia
Modern elegance meets thoughtful design in this brand-new 3 bed + den + office back duplex by InoBuilt, steps from Kerrisdale Village. This 1,792 sq.ft. home offers a functional 3-level layout with triple-glazed windows, skylights & an abundance of natural light throughout. The open main floor features a designer Scavolini kitchen with integrated high-end appliances & seamless flow to a private landscaped patio-perfect for indoor-outdoor entertaining. Upstairs, two bedrooms, a full bath & laundry are complemented by a quiet office on the lower level. The top floor is dedicated to a spacious primary retreat with vaulted ceilings, walk-in closet & a spa-like ensuite with heated floors, soaker tub & curbless shower. This home offers a large and private backyard space perfect for families and gatherings. A/C, private garage & ample storage complete this exceptional home. (id:60626)
RE/MAX Crest Realty
107 551 W 28th Avenue
Vancouver, British Columbia
Welcome to Soto on W28 by FORME Development. This move-in ready 3 bed + 2.5 bath townhome offers 1,453 sqft of refined living with a rare 20´ wide layout, up to 10´ ceilings, and expansive floor-to-ceiling windows that fill the home with natural light. The modern kitchen features matte cabinetry, an oversized island with wine fridge, and a full Gaggenau appliance package. Enjoy A/C, engineered flooring, a custom media wall, private storage, and an EV-ready double garage with direct access. Outdoor living includes front and back patios plus a private rooftop terrace with sweeping mountain and city views. All set in one of Vancouver´s best neighborhoods-steps to Cambie Village, Queen Elizabeth Park, rapid transit, shops, cafés, and top school catchments. (id:60626)
Rennie & Associates Realty Ltd.
Rennie Marketing Systems
31 Whitcombe Way
Puslinch, Ontario
**Luxurious 3+4 Bedroom Executive Bungalow**Welcome to 31 Whitcombe Way, an exquisite executive bungalow in the exclusive Stewart's Landing community of Morriston, Puslinch. Set on a 0.6-acre premium lot backing onto open fields, this custom-built home blends refined craftsmanship, high-end finishes, and modern functionality across two finished levels with over 5,000 sq. ft. of living space.**Elegant Main Level Living**A tiled foyer opens into an expansive layout with vaulted ceilings, pot lights, and elegant finishes throughout. The great room showcases a gas fireplace, built-ins, and walk-out access to a covered deck with tranquil views. The chef's kitchen features Miele built-in appliances, quartz countertops, and a large island, complemented by a butler's pantry with wine cooler, coffee station, and warming drawer. The formal dining room and living room offer abundant light and open flow, ideal for entertaining. The primary suite enjoys serene field views, a custom walk-in closet, and a 5-piece ensuite with soaker tub and glass shower. Two additional bedrooms each feature private ensuites, while the mud/laundry room with built-ins provides interior access to the garage.**Luxurious Walk-Out Basement**The basement adds remarkable versatility, featuring in-floor heating, a full kitchen, family room with fireplace, rec room with patio walk-out, four bedrooms, three full baths, and a private office with walk-up entry - ideal for extended family or guests.**Prestigious Community & Outdoor Living**This home's outdoor spaces are equally impressive - featuring a covered front porch, rear deck with glass railings, interlocking walkways, stone steps, a built-in outdoor kitchen/BBQ, and a beautifully landscaped backyard framed by young trees and open views. Nestled in a quiet enclave of just 11 luxury homes, this residence offers prestige, privacy, and convenience - just minutes to Highway 401, Guelph, and Cambridge. (id:60626)
Cityscape Real Estate Ltd.
156 Craighurst Avenue
Toronto, Ontario
The Carson & Dunlop home inspector said it best: "This is a spectacular renovation." This renovation/addition is a true labour of love done by an owner with exquisite taste and an eye for quality and detail. She didn't plan on moving, but plans change and now you get the rare opportunty to live in this stunning home.The sparkling white kitchen with its spacious island features top of the line appliances and has every bell and whistle you could want. Combined with the open concept living and dining rooms, this bright and light space is perfect for entertaining. The family room has floor to ceiling windows and doors leading to the fabulous deck and private garden - ideal for relaxing or entertaining. There are four, yes four, gorgeous bathrooms , including a primary bedroom ensuite and a main floor powder room. Do you like exposed brick walls, glass railings and custom sliding barn doors? You'll find them here. You'll also find a fully finished basement for extra space. This home has been renovated from top to bottom with love. But it's not just the pretty stuff we're talking about. The mechanicals have been upgraded, too. (Pre-listing inspection report available.) Another rare bonus - it has two parking spaces, one front yard space and a fantastic garage off Heather St. To top it all off, you're in one of the very best neighbourhoods in the city, know as John Ross, after the local public school. You can walk to the subway and all the great shops and restaurants on this part of Yonge. The public schools here are highly regarded and you'll be close to private schools like UCC, Havergal, BSS, St Clement's and Toronto French. It doesn't get any better than this so don't miss out on this one of a kind opportunity. (id:60626)
Sage Real Estate Limited
7156 56 Street
Lloydminster, Alberta
Built in 2013, this steel-frame industrial building is a versatile investment opportunity. The space includes offices, a lunchroom, a boardroom, and a mezzanine, providing a well-rounded setup for both administrative and operational needs. Four 16’ x 14’ overhead doors offer easy access for equipment and deliveries. The property can be purchased with the flexibility of keeping one or two tenants in place for immediate rental income, or delivered completely vacant. Use one half for your own business while collecting rent from the other, or maximize the entire building for your operations. (id:60626)
RE/MAX Of Lloydminster
38 Tecumseth Heights Drive
New Tecumseth, Ontario
Rare Opportunity To Move Into This 4770 SQFT Exclusive Estate Community. This Absolutely Stunning 5+2 Bedroom Executive Custom Home Will Definitely Impress You With All The High End Finishes, Massive Kitchen With A Huge Island and Family Room For Gathering. It's an Entertainers Dream From Inside to Outside With Doors That Open To A Incredible Deck, Inground Heated Pool With New Liner (2022) And Hot tub(2023)! This Home Is Perfect For Multi-Generational Families! Laundry day doesn't have to be a chore with this large laundry room with double washer/dryer! Walk Out Basement With Radiant Heated Floor Has Lots Of Space And Provides 2 Additional Bedrooms, Theatre Room, Workout Area and Spa Bathroom With Steam Room Shower. Heated 3 Car Garage and Extra Long Driveway And Most Impressive Is the Beautifully Maintained Lawns With Mature Trees and Perennial Gardens Hydrawise Lawn Sprinkler Systems Make It Easy to Maintain. This Incredible Family Home Backs Onto Forest And Is Conveniently Located Close To All Amenities, Schools And Highways. Come See This Dream Home and Fall In Love.*Dogwatch inground fence and control panel installed 2010*New Central Vac 2025*New Hot tub 2023*New Pool Liner 2022*Pool Sand Filter 2019*Hydrawise Lawn Sprinkler 2023*Dual A/C*Dual Furnace*ADT Home Monitoring System (id:60626)
Coldwell Banker Ronan Realty
1301 Sunset Road
Bowen Island, British Columbia
A one of a kind home where art, nature & design converge.You don't see a home of this quality often. Designed by A.W. Peters with the intention to invite nature in, offering breathtaking views from every room. Set on 2.5 private acres, where picturesque sunsets unfold each evening. The rooftop garden blends seamlessly into the hillside, providing not only natural beauty but also insulation. Inside, warm wood ceilings create a welcoming atmosphere. The chef´s kitchen features bold red marble & the wall of west-facing windows frame views from Keats to Texada Island. 3 oversized bedrooms, each with its own ensuite, the layout is both flexible & functional - use 3rd bedroom as additional living or creative space. Built to inspire & to stand the test of time, the quality of craftsmanship is evident. Used only as a vacation home the property is in immaculate condition. Cozy up by the weathered steel fireplace, enjoy multiple patios, a peaceful pond & workshop below. You won´t find another home quite like this. (id:60626)
Engel & Volkers Vancouver
6150 Bankhead Court
Mississauga, Ontario
Rare Find, Step Into This Stunning Muskoka-style Home, Ideally Located On A Sought-after Street In A Tranquil, Family-oriented Neighborhood, Just Moments From The Picturesque Credit River And Peaceful Conservation Area. This expansive 2-storey residence has been beautifully renovated from top to bottom, harmoniously blending timeless elegance with modern convenience. You'll enjoy the fantastic home theater system in the basement, along with a formal living room, dining room, and a main floor office. The spacious eat-in kitchen features quartz countertops and stainless steel appliances, and offers a delightful walkout to a beautiful deck. This deck showcases breathtaking views of the gorgeous west-facing backyard, which is full of sunlight and bordered by magnificent mature trees. This backyard is a true private oasis, perfect for relaxation and rejuvenation. (id:60626)
Homelife Nulife Realty Inc.
1159 Stewart Line
Cavan Monaghan, Ontario
Perfect multi generational home on 103 Acres of prime agriculture with stunning views! Insulated Concrete Form (ICF) shell, TJI Engineered Floor Joist. 5,467 sq ft finished (2,857 main/2,610 upper level) 3 secondary bedrooms with ensuite bathrooms/heated floors/Stonewood Bath Vanities/Moen faucets/Fixtures. 800 sq ft Primary wing (Fire place & Executive walk-in closet) with private balcony, extra large ensuite, with double custom shower and stand alone tub. 2nd floor laundry room with heated floor, Main floor half bath with heated tile floor. 3 floor Rough-in Elevator shaft. Covered porch, 6 walkouts, Solid wood/soft close/ Hickory Shaker style kitchen cabinets, Quartz countertops, Frigidaire Professional Stainless Steel built-in appliances (6). Engineered Hickory 8-inch hardwood floors, Solid Wood 3 Panel Shaker Style Interior Doors. Great Room has Floor to Ceiling Stone Propane Fireplace. 9.5 foot main floor ceilings, 9.5 foot ceiling in lower level with in-floor radiant heat, 2 Propane/Gas forced air furnaces with Air Conditioning. 836 sq ft heated shop, Front/side yard graded and Hydro seeded. Stone/Wood exterior siding, Amour stone landscaping, 3 car garage. Optional additions: 2,000 sq ft of patios, Large 10 X 64 foot composite deck with glass railings, 4 person Savaria Elevator, 1,400 sq ft games room with custom wet bar, Fitness area/Wine cellar with tasting area. Home is substantially finished with full Tarion warranty. 2 furnaces (propane) and air conditioning to be installed. Seller will consider trade property. (id:60626)
Century 21 Heritage Group Ltd.
81 Garden Avenue
Richmond Hill, Ontario
Cozy with Modern Charm. This beautifully maintained home sits on a 230+ ft deep lot with lush, private gardens and multiple entertaining areas perfect for outdoor living. Inside, enjoy a renovated kitchen with custom cabinetry, stone counters, and centre island open to a sunken family room with two wood-burning fireplaces and walkouts to the stone terrace. Upstairs offers 4 spacious bedrooms and 2 spa-inspired baths with glass showers and freestanding tubs. The fully finished basement includes a 2nd kitchen, bedroom, gym, rec room with fireplace, and a walk-up to the yard-ideal for an in-law suite. Double garage with loft storage and EV charger. Steps to Richvale Community Centre, trails, Hillcrest Mall, top-rated schools, and transit. Easy access to Hwy 407/404/400 & GO. A rare opportunity in one of Richmond Hill's most sought-after neighbourhoods! (id:60626)
Royal LePage Signature Realty
17601 Bentley Road
Summerland, British Columbia
17601 Bentley Rd presents a unique opportunity to acquire a 1.01-acre, serviceable, light industrial property in Summerland. The property has two buildings on site; a 2,991 square foot shop and a larger 8,159 square foot warehouse that includes office and reception. The property also includes approximately 15,000 square feet of secured, fenced, paved yard area. With quick access to Highway 97 via Bentley Rd or Jones Flat Rd, this property is appealing for businesses looking to add equity and investors looking for a solid return in the Okanagan industrial market. (id:60626)
Venture Realty Corp.

