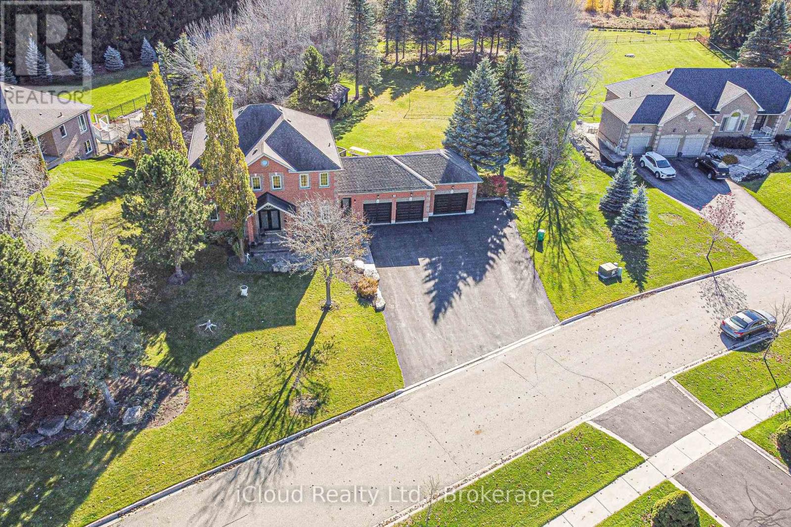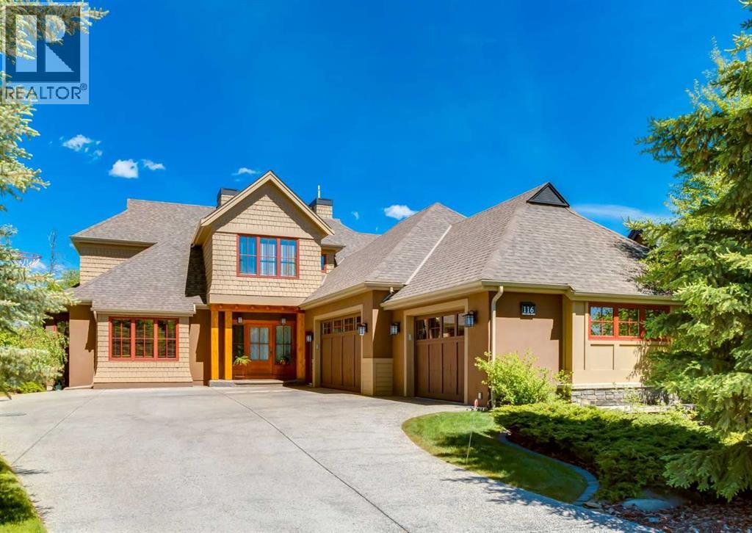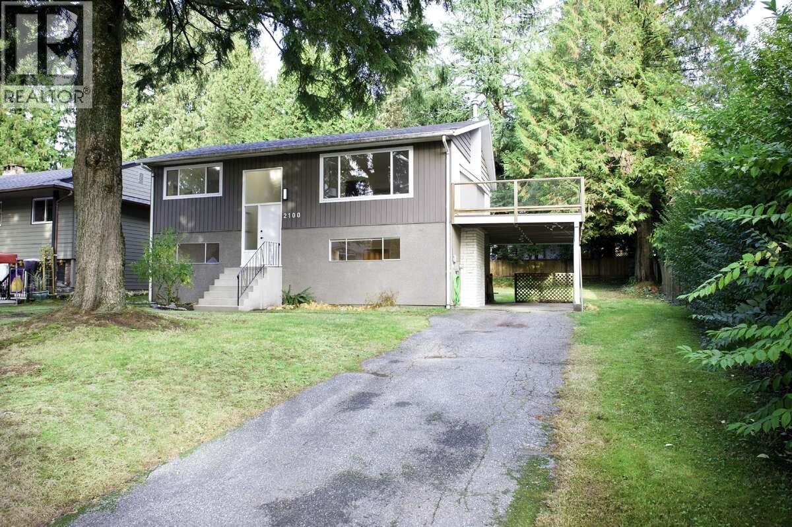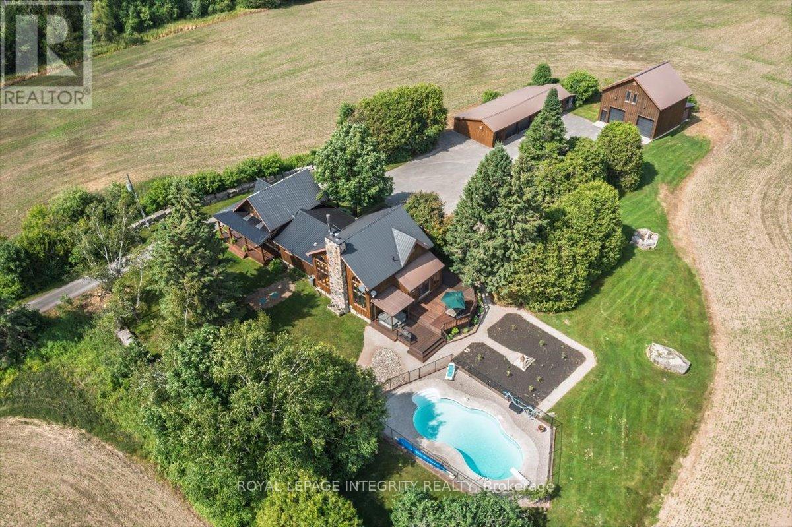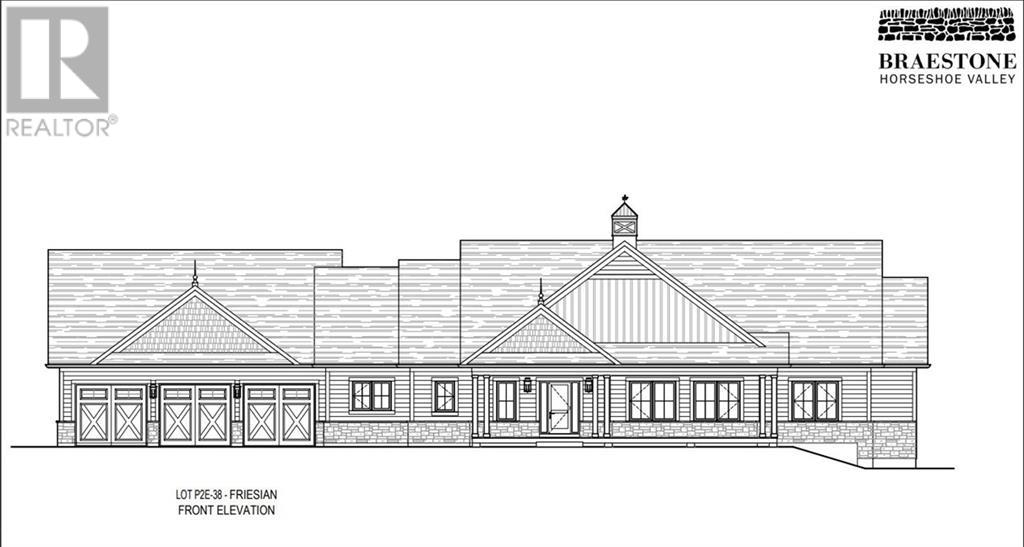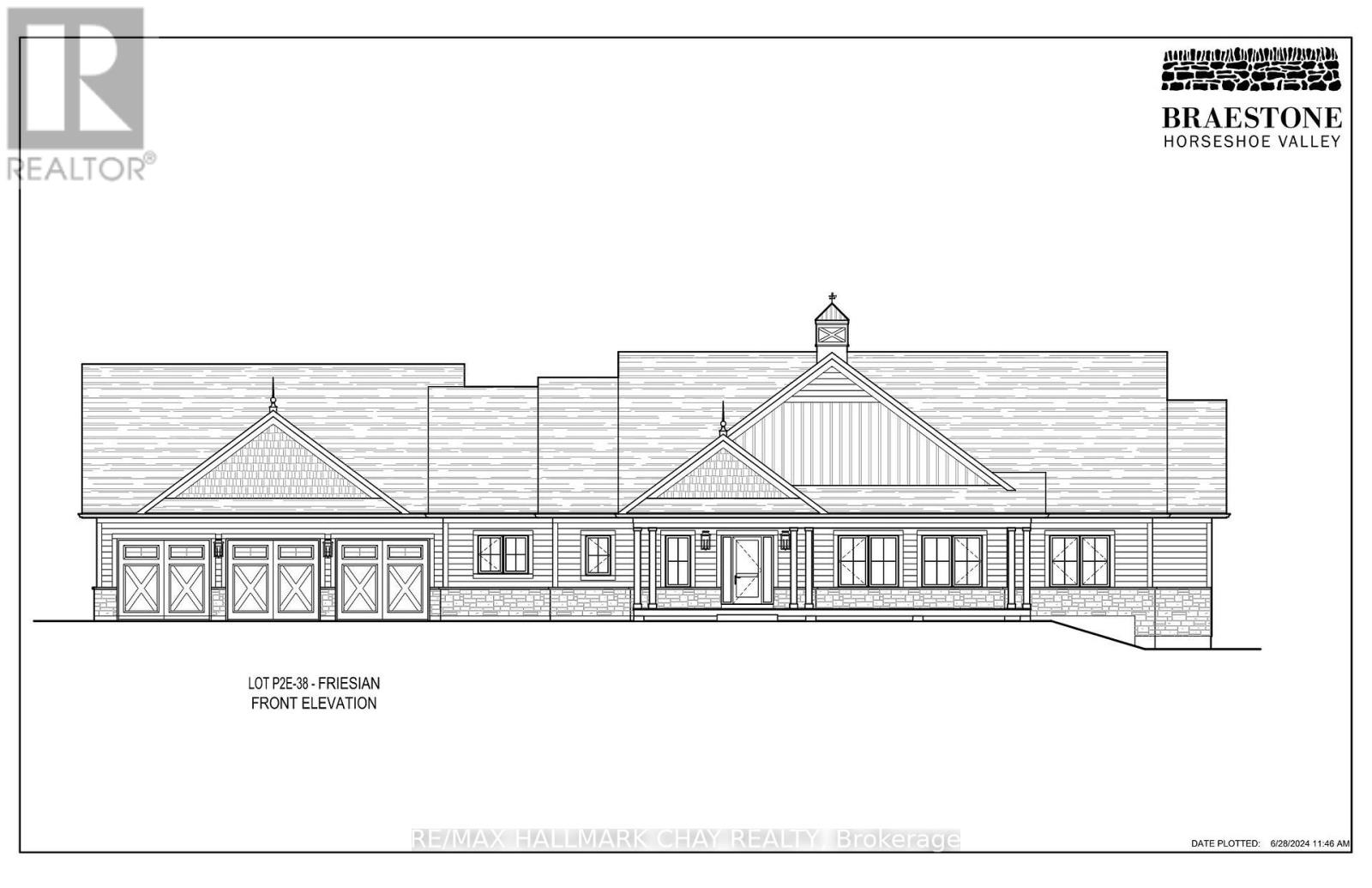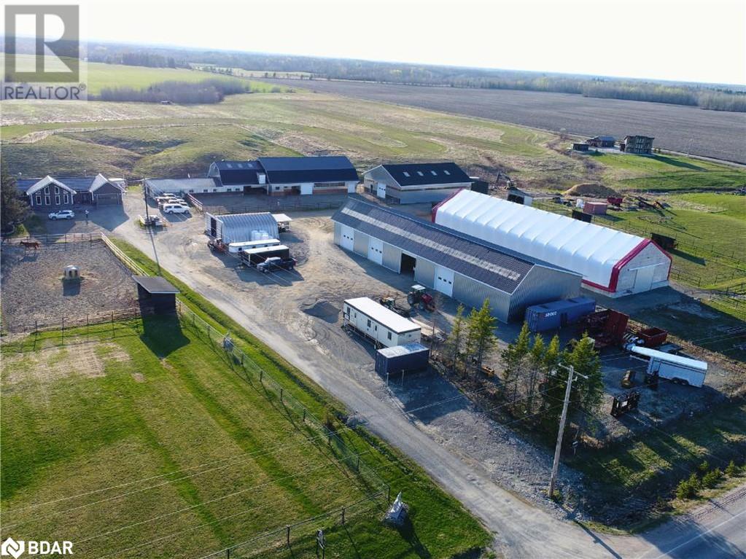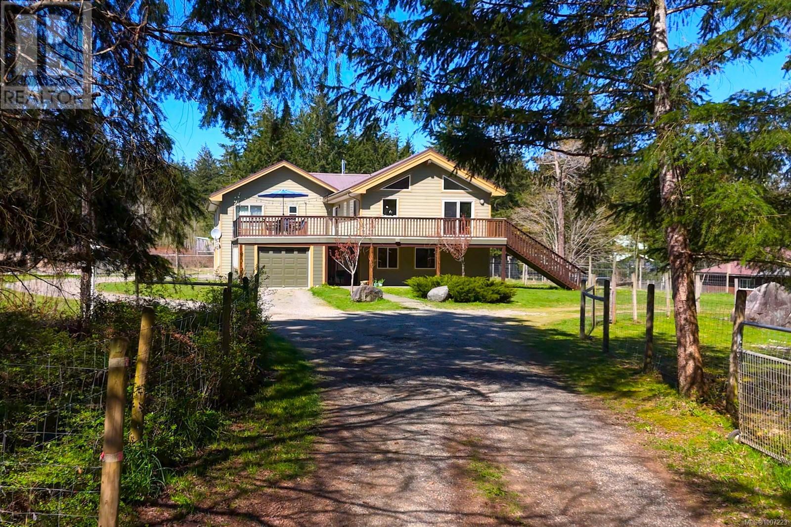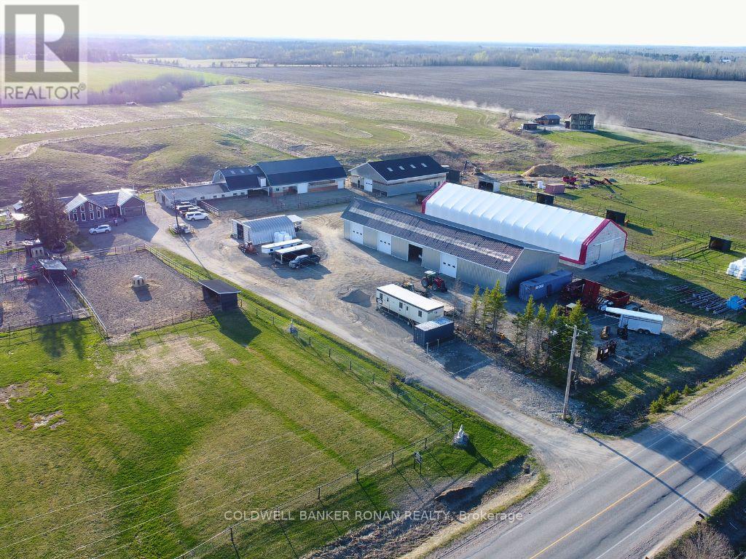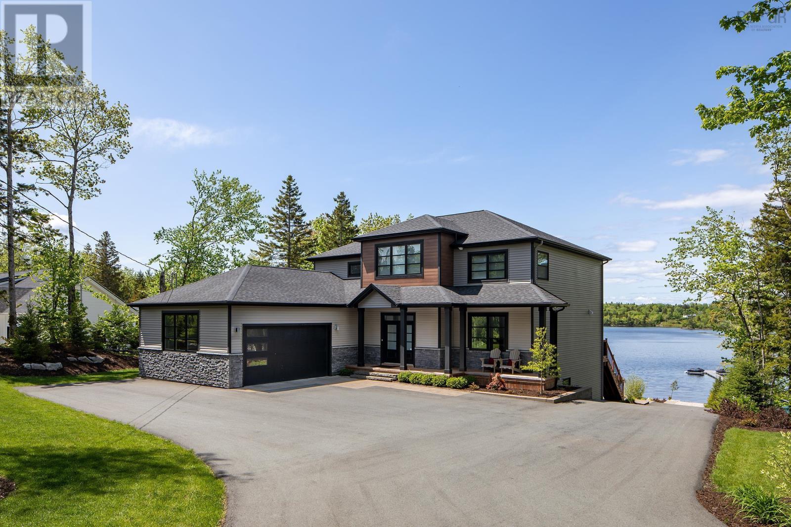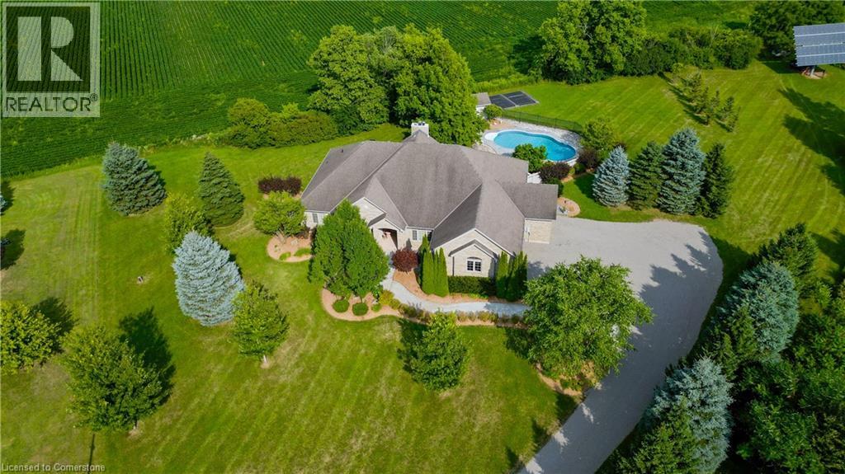25 Giles Road
Caledon, Ontario
Welcome To This Rarely Offered 1 Acre Ravine Lot ((4+1 Bedroom 4 Bathroom Home W/ Walkout Basement /Triple Garage Located In Caledon Village)) Featuring: D/D entry, Hardwood Sweeps Throughout** A Large Eat In Kitchen With Centre Island And Quartz Countertop** A Separate Sunken Family Room/ Formal Dining Room & Living Room** Main Floor Office & Laundry, Main & Service Entrance** 3 Huge Car Garages ((3 Full washrooms on 2nd floor)) Master Bedroom Ensuite And Second Bedroom Ensuite** Eye-Catching Exterior W $$$ Spent On Professional Landscaping** Tranquil Lilly Pond with Waterfall, and multiple outdoor entertaining areas.....Highlights include 9ft Ceilings, Harwood flooring, crown moldings, S/S appliances, The finished basement provides a 2nd kitchen, Rec room, Hot tub, ideal for multi-generational living or extended family, Ample Parking.........Nestled in the heart of Caledon Village, minutes to commuter routes, schools, and conservation lands. A turn key estate home with exceptional living inside and out. Don't Miss!!! (id:60626)
Icloud Realty Ltd.
116 Elbow Ridge Bluffs
Rural Rocky View County, Alberta
Minutes of west of Calgary in the award-winning community of Elbow Valley is this custom designed two storey walk-out. The home lives like a hillside bungalow, everything you need is conveniently located on the main level, including the kitchen, master bedroom, great room, den, and laundry. Nestled in an exceptional location, this custom home boasts unparalleled features and design elements that will leave you in awe. With 5,261 square feet of meticulously developed living space, this property offers a perfect blend of functionality and style. As you drive into the community, you will soon realize you are in a unique and special place. The home is situated in the very last cul-de-sac and backs onto a treed natural area overlooking the Elbow River.Upon entering the home, you will immediately feel the warmth enhanced by the detailed custom oak woodwork, soaring vaulted ceilings, and views of the natural green space. The great room on the main level provides a spacious yet comfortable spot to enjoy solitude or gatherings with family and friends.The heart of the home, the kitchen, is a bright and open space designed for both practicality and aesthetics. It is equipped with top-of-the-line stainless steel appliances that will delight any home chef. The large central island provides ample workspace and seating, making it the perfect hub for gatherings. Adjacent to the kitchen, you will find an amazing dining nook that overlooks the expansive and private backyard. Imagine enjoying your morning coffee while gazing out at the natural beauty that surrounds your home. This is where memories are made and moments are cherished.The home features a total of four bedrooms. Two bedrooms are located on the upper level with their own bathroom and loft entertainment area. The main level boasts a spacious master bedroom, complete with a custom-built walk-in closet that dreams are made of. Imagine organizing your wardrobe in this stylish space, perfectly designed to accommodate your clothing collection. The ensuite bathroom is a sanctuary in itself, featuring a luxurious steam shower, large air-jetted tub, and dual sinks. This private oasis provides the ideal retreat after a long day. The fourth bedroom, which is large, is located in a quiet corner of the walkout basement with an adjacent bathroom.The lower level of this home is an entertainment paradise. It includes a family area with a wet bar and wine fridge, a games area for friendly competition, a theatre room for cinematic experiences, and a home gym. The home also features an oversized triple garage with a workbench area. This is one of the best locations in Elbow Valley. Enjoy the huge private backyard or take a walk on the pathway behind the house to the Elbow River. The Elbow Valley Residence Club can be enjoyed by the entire family with tennis, boating and beach club, just to mention a few. Close to local and private schools, Calgary’s new ring road, shops and services. (id:60626)
RE/MAX House Of Real Estate
2100 Whitman Avenue
North Vancouver, British Columbia
For more information, click the Brochure button. Family investment opportunity. Large lot in very quiet upper Blueridge; a neighbourhood where your kids can walk to one of the best schools. 4 bedrooms, bright sunny living room, and sun deck. Main level is complete with a finished registered suite, potential income. This home sits on a quiet street, on level ground, where family and kids can play safely, without concern of the ball rolling away. Truly, this property, within this neighbourhood, is a unique opportunity. Families will be attracted, to this safe and quiet, street. Close to parks and many trails for bike riding & hiking. Beautiful nature, surrounds this area, with clean fresh air, and trees. Blueridge Elementary School is located three blocks to the southeast of the property. (id:60626)
Easy List Realty
2365 Ashton Station Road
Ottawa, Ontario
Experience timeless elegance and modern comfort in this extraordinary 5-bedroom, 4-bathroom estate set on 26.34 acres of pristine countryside. Originally constructed in the 1870s and masterfully expanded in 1996, this home blends historic charm with upscale finishes, including hickory hardwood and wide-plank engineered flooring, granite countertops, and stainless steel appliances. Recent upgradestwo propane furnaces (2024), a new hot water tank (2025), HRV, and a full water systemensure peace of mind and efficiency. Entertain in style with an in-ground saltwater pool, hot tub, and a rare indoor synthetic ice rink. The showstopping two-storey garage features steel beam construction, soaring ceilings, two garage doors, cement flooring, two electric heaters, additional drive-through toy storage, and a sunlit loft with oversized windowsideal for a studio, gym, yoga studio or guest suite. Plus an additional 72 ft Drive Shed. With five separate electrical panels, a 220-ft drilled well, and a permitted septic system, this property is as functional as it is beautiful. Currently taxed as working farmland, this luxurious rural retreat offers unmatched character, privacy, and potential. (id:60626)
Royal LePage Integrity Realty
Lt 38 Friesian Court
Oro-Medonte, Ontario
Be the first to call this brand-new, customized builder home yours! With construction underway, you can still put your personal touch on the interior design, selecting the perfect colours and materials to make it truly yours. Benefit from the experience of knowledgeable previous homeowners, with many structural improvements and upgrades already integrated into this upcoming home. With a planned completion date of fall 2025 or flexible closing date options to suit your needs, this is an incredible chance to secure a home at Braestone and take advantage of significant savings. Now is the ideal time to act and turn your dream into reality, especially with interest rates expected to keep falling. This Friesian model offers 4,000 s.f. of finished living space with 2+2 bedrms and 3 ½ baths. Dramatic open concept design. Large windows across back. Walk-out from dining room to large roof cover area for future patio. 16 ft vault in living room with floor-to-ceiling stone fireplace surround. 9 ft smooth ceilings in balance of home incl basement. Hardwood plank flooring in main principal rooms. Stone counters in kitchen with separate walk-in pantry. Bathrooms feature frameless glass showers. Fully finished basement. Oversize triple garage with stairs up to storage loft above. Low maintenance James Hardie siding. Full list of standards available. Residents enjoy kms of walking trails and access to amenities on the Braestone Farm for; Pond Skating, Baseball, fruits and vegetables, Maple sugar shack, Artisan farming and many Community & Farm organized events. Located between Barrie and Orillia and approx one hour from Toronto. Oro-Medonte is an outdoor enthusiast's playground. Skiing, Hiking, Biking, Golf & Dining at the Braestone Club, Horseshoe Resort and the new Vetta Spa are minutes away. (id:60626)
RE/MAX Hallmark Chay Realty Brokerage
Lot 38 Friesian Court
Oro-Medonte, Ontario
Be the first to call this brand-new, customized builder home yours! With construction underway, you can still put your personal touch on the interior design, selecting the perfect colours and materials to make it truly yours. Benefit from the experience of knowledgeable previous homeowners, with many structural improvements and upgrades already integrated into this upcoming home. With a planned completion date of fall 2025 or flexible closing date options to suit your needs, this is an incredible chance to secure a home at Braestone and take advantage of significant savings. Now is the ideal time to act and turn your dream into reality, especially with interest rates expected to keep falling. This Friesian model offers 4,000 sq ft of finished living space with 2+2 bedrooms and 3 1/2 baths. Dramatic open concept design. Large windows across back of home. Walk-out from dining room to large roof cover area for future patio. 16 ft vault in living room with floor-to-ceiling stone fireplace surround. 9 ft smooth ceilings in balance of home including the basement. Hardwood plank flooring in main principal rooms. Stone counters in kitchen with separate walk-in pantry. Bathrooms feature frameless glass showers. Fully finished basement. Oversize triple garage with stairs up to storage loft above. Low maintenance James Hardie siding. Full list of standards available. Braestone offers a true sense of community and is an excellent place to raise a family or retire. Located between Barrie and Orillia and approx one hour from Toronto. Oro-Medonte is an outdoor enthusiast's playground. Skiing, Hiking, Biking, Golf & Dining at the Braestone Club, Horseshoe Resort and the new Vetta Spa are minutes away. **EXTRAS** Community amenities include: Kms of Trails, Pond Skating, Snowshoeing, Baseball, Seasonal Fruits and Vegetables, Maple Sugar Shack, Small Farm Animals, Christmas Tree Farm and Many Community & Farm Organized Events. (id:60626)
RE/MAX Hallmark Chay Realty
328535 Highway 560
Timiskami, Ontario
80-acre farm boasting two executive farm residences. The majority of the land is efficiently tile drained, complemented by modern farm infrastructure including a 50x100 ft machine storage/shop, a versatile 50x150 ft riding arena or storage building, a spacious 50x80 ft cattle barn, and a 15-stall insulated horse barn featuring ample stalls, a wash stall, exercise area, and more. This operation is truly exceptional. Don't miss the opportunity to explore it! A quick closing option is available. The main house features 2+1 bedrooms, generously sized principal rooms, and a finished walkout basement. The second home, constructed in 2016, is a charming two-story offering 2 bedrooms and 2 baths. (id:60626)
Coldwell Banker Ronan Realty Brokerage
328535 Highway 560
Timiskaming, Ontario
80-acre farm boasting two executive farm residences. The majority of the land is efficiently tile drained, complemented by modern farm infrastructure including a 50x100 ft machine storage/shop, a versatile 50x150 ft riding arena or storage building, a spacious 50x80 ft cattle barn, and a 15-stall insulated horse barn featuring ample stalls, a wash stall, exercise area, and more. This operation is truly exceptional. Don't miss the opportunity to explore it! A quick closing option is available. The main house features 2+1 bedrooms, generously sized principal rooms, and a finished walkout basement. The second home, constructed in 2016, is a charming two-story offering 2 bedrooms and 2 baths. (id:60626)
Coldwell Banker Ronan Realty Brokerage
2892 Maridge Rd
Courtenay, British Columbia
Nestled in a peaceful rural neighbourhood, this expansive 5-acre property offers the perfect blend of country living and convenience, just 10 minutes from town. the spacious 4-bedroom plus den, 3-bathroom home features a ground-level area with in-law suite potential, making it ideal for multi-generational living. Equestrian enthusiasts and hobby farmers will appreciate the 9 fenced pastures, a barn with stalls, and an RV/horse trailer outbuilding. The barn area also offers the flexibility to be converted into a a secondary suite. Whether you're seeking space for horses, a hobby farm, or simply a tranquil retreat, this property delivers unmatched potential. The serene location, generous acreage, and versatile outbuildings make this a must-see for those looking to embrace rural living without sacrificing accessibility. (id:60626)
RE/MAX Ocean Pacific Realty (Crtny)
328535 Highway 560
Englehart, Ontario
80-acre farm boasting two executive farm residences. The majority of the land is efficiently tile drained, complemented by modern farm infrastructure including a 50x100 ft machine storage/shop, a versatile 50x150 ft riding arena or storage building, a spacious 50x80 ft cattle barn, and a 15-stall insulated horse barn featuring ample stalls, a wash stall, exercise area, and more. This operation is truly exceptional. Don't miss the opportunity to explore it! A quick closing option is available. The main house features 2+1 bedrooms, generously sized principal rooms, and a finished walkout basement. The second home, constructed in 2016, is a charming two-story offering 2 bedrooms and 2 baths. (id:60626)
Coldwell Banker Ronan Realty
692 Mccabe Lake Drive
Middle Sackville, Nova Scotia
On coveted McCabe Lake, you will find this immaculate paradise ready for you to enjoy luxury living in Indigo Shores. Enter the courtyard driveway with full privacy from the road, where double entry doors invite you to an exceptionally well-maintained and modern living space spread over 3 levels. On the main level, you will be captivated by soaring cathedral ceilings in the family room with huge windows overlooking the lake, with a large custom kitchen with tons of cabinetry, semi-honed quartz counters, 8 island and a walk-in pantry. Rounding out the main level is a large den/office (potential 5th bedroom), powder room, laundry room, walk-in coat closet, and 2 double guest closets. On the top level, you will find 3 generously sized bedrooms. The large primary suite offers lots of space, a dual-sided walk-in closet and large bathroom including custom-tiled shower and large soaker tub. On the lower level, you will find a huge rec room space with a walk-out, a fourth bedroom with walk-in closet, full bathroom, and utility room. Outdoors is where this property truly shines, with professionally designed and installed landscaping providing a lush, park-like setting with southwestern exposure and beautiful sunsets. Once you descend your paver walkway to the lakefront, the only thing you will see or hear are the birds chirping while hawks and eagles soar overhead. Entertain in your fully wired 400 square foot covered bunkhouse, next to your large fire pit and professional welded plastic pontoon dock anchored in concrete, heading out to deep water access that can accommodate any size of watercraft. Other features include a rare boat launch directly on your property (it is a private lake), 7-zone irrigation, professional custom shades throughout, built-in speakers, generator panel, and pre-wired for hot tub and detached garage. Just 3 min from your door to Hwy 101, with great access to all of HRM, this home ticks all the boxes and is ready for you to enjoy life on the wate (id:60626)
Air Realty Limited
10 Eagle Ridge Court
Glen Morris, Ontario
GLEN MORRIS GEM: SPRAWLING ESTATE WITH POOL, TRIPLE GARAGE & MORE. Tucked away on a quiet court in the heart of Glen Morris, this stunning custom bungalow offers a rare blend of privacy, comfort, and income-generating opportunity—all wrapped in an idyllic country setting. Set on nearly 1.48 acres of meticulously landscaped land, this 3-bedroom + main floor office, 2.5-bathroom home spans over 3,467 square feet of beautifully finished living space. From the moment you arrive, the sweeping driveway, manicured trees, and oversized triple-car garage set the tone for what’s to come. Step inside and discover soaring ceilings, rich hardwood floors, and an open, airy layout that’s perfect for family living or entertaining guests. The spacious kitchen, complete with custom cabinetry and granite counters, opens to the great room where large windows and a cozy fireplace create a warm and welcoming ambiance. Downstairs, the finished lower level with a separate entrance and rough-in for a bathroom offers endless possibilities—whether you're envisioning a guest suite, in-law setup, or income apartment. The backyard is truly the showstopper: enjoy summer days lounging by the in-ground pool, surrounded by stamped concrete and lush greenery. The propane pool heater is disconnected, but the included solar blanket offers an eco-friendly alternative. And speaking of solar—the fully owned solar panel system at the rear of the property generates significant monthly income. (Full income details available upon request.) It's a unique feature that adds both value and long-term savings to this already incredible property. Additional highlights include a new pool liner, pump, and filters 2024, pot lights throughout, central vac, r/o system, and uv filters, 200 amp panel, mature landscaping throughout, and a peaceful, family-friendly setting just minutes from the Grand River and nearby trails. Enjoy country living with every imaginable amenity just minutes from Paris, Brantford, and Cambridge. (id:60626)
RE/MAX Twin City Faisal Susiwala Realty

