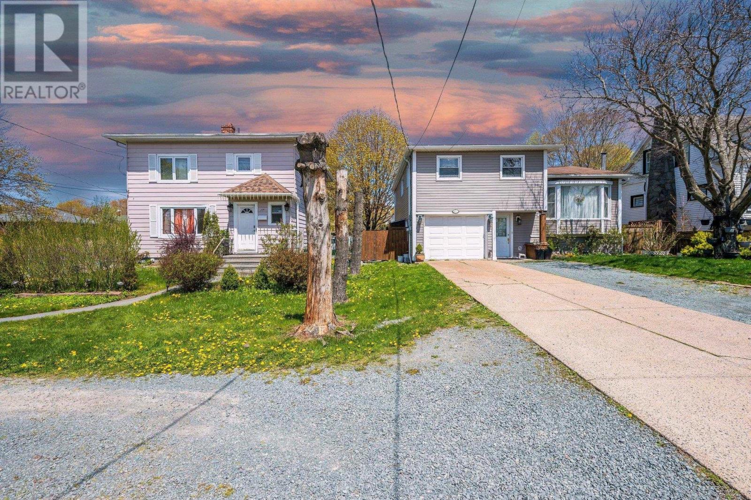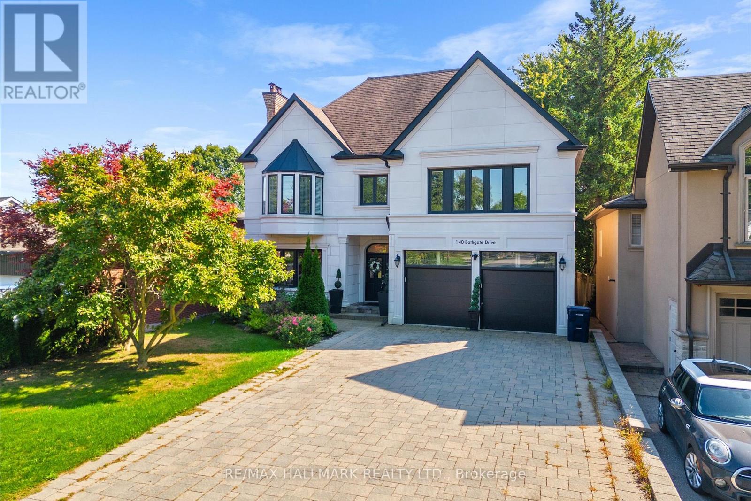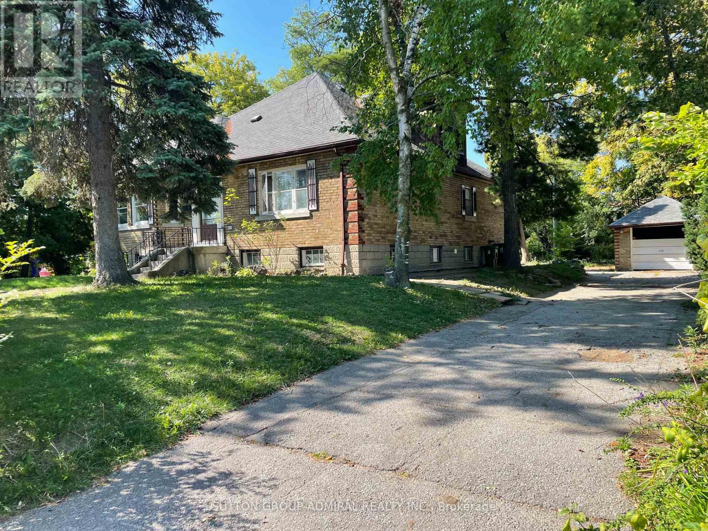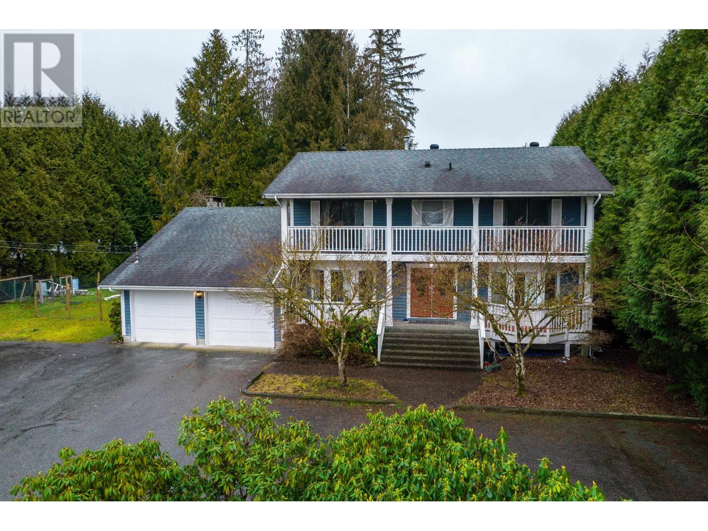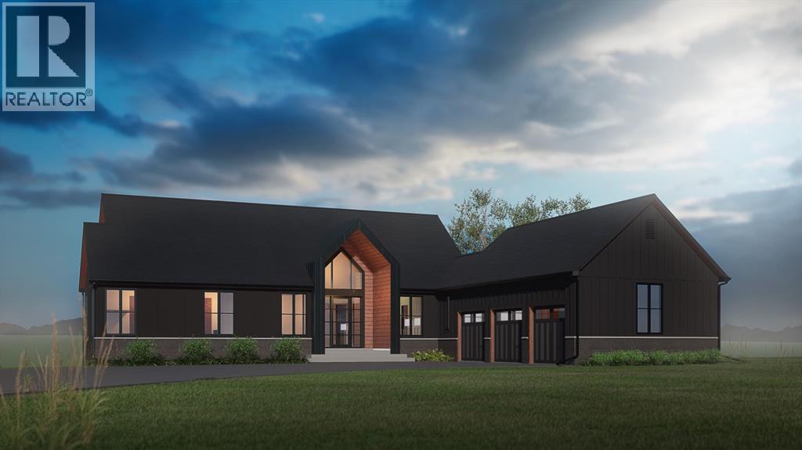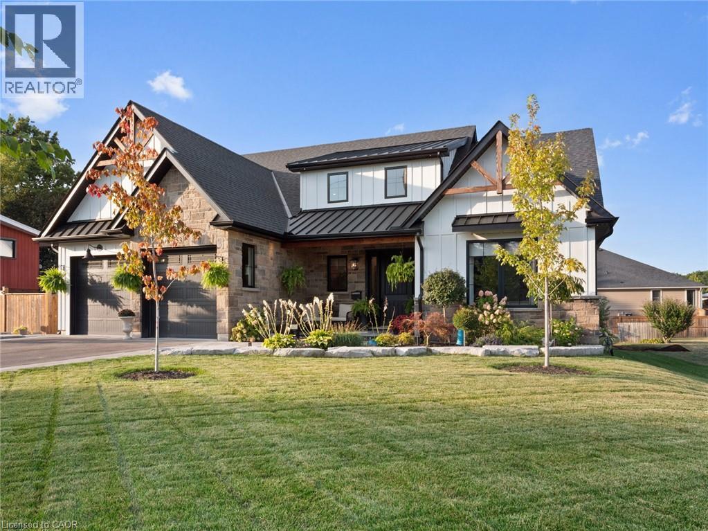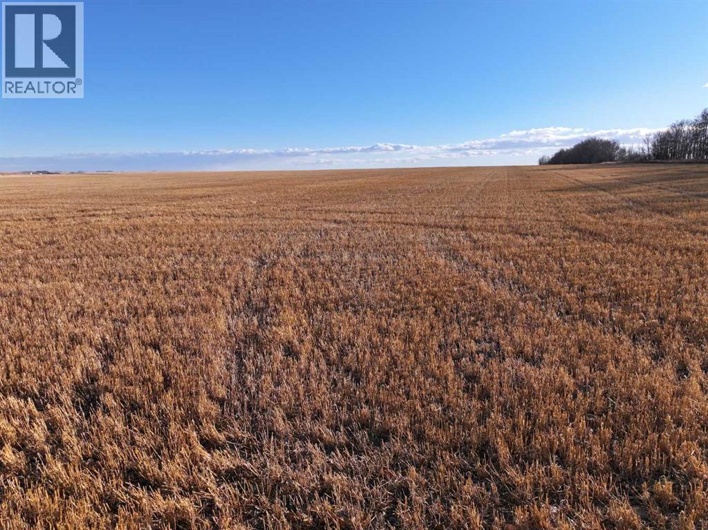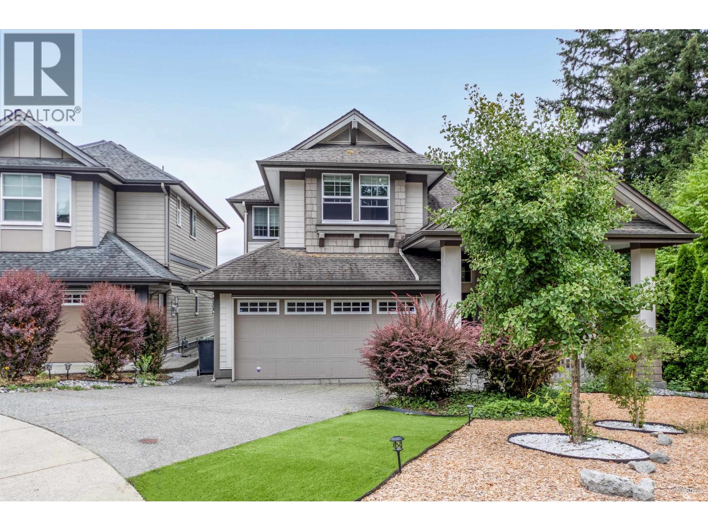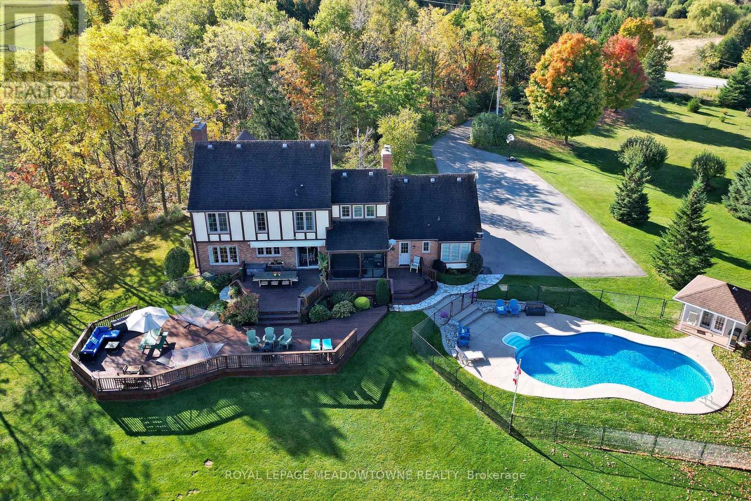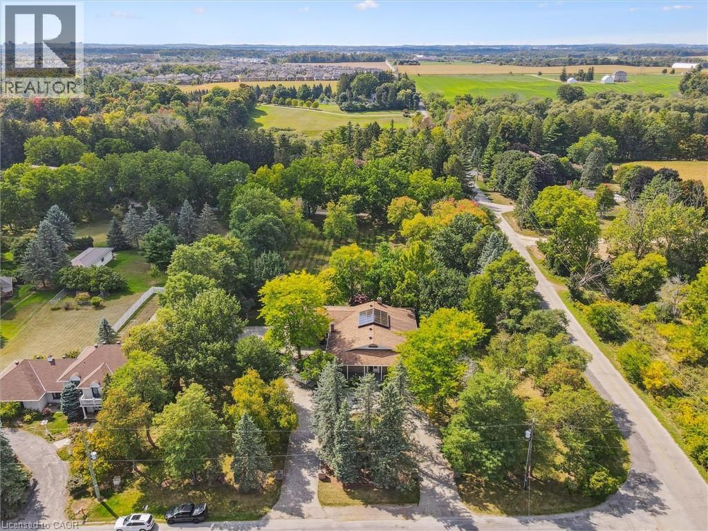172 & 174 Victoria Road
Dartmouth, Nova Scotia
An exceptional opportunity awaits at 172174 Victoria Road in Dartmouth two adjoining properties offering a combined 41,403 sq feet of buildable space in a highly accessible and amenity-rich location. Zoned COR (Corridor), this site allows for as-of-right development, presenting a straightforward path to approval for a multi-residential project with the potential to deliver approximately 49 to 75 residential units. Ideally situated, the site is surrounded by key local amenities that make it an attractive location for future residents. Just minutes away are Mic Mac Mall, Brightwood Golf Course, the Bridge Transit Terminal, a large sports complex, and a major commercial hub featuring a grocery store, pharmacy, and restaurants. With five bus stops located within 100 meters of the property, the area is extremely well-served by public transit and benefits from strong connectivity to the broader Halifax Regional Municipality. Downtown Halifax is also only a 10-minute drive away, enhancing the appeal for commuters and professionals. This is a level, development-ready site with no known environmental concerns such as steep slopes, wetlands, watercourses, or easements, helping to streamline the building process. Whether you're a developer looking to meet growing housing demand or an investor seeking a centrally located, high-potential project, 172174 Victoria Road offers a rare opportunity. With zoning, location, and infrastructure all aligned, this site is ready for your vision a dynamic residential community in the heart of Dartmouth, designed for families, professionals, and investors alike. (id:60626)
RE/MAX Nova
140 Bathgate Drive
Toronto, Ontario
Absolutely Stunning Custom Built Home In The Well Established, Highly Coveted Centennial Community Just Steps To West Rouge. This Luxury Property Is Tucked Away On A Quiet, Friendly Street Sitting On A Massive 52 x 150 Ft Prime Lot. Boasting Over 6000 Sqft Of Living Space Including A Lower Level 2 Bedroom In Law Suite With 2 Separate Entrances, Eat In Kitchen & Wood Burning Fireplace - Excellent Income Potential Or Perfect Additional Living Space For Extended Family. This Beautifully Upgraded Home Welcomes You With A Grand Foyer Entrance With Custom Marble Tiles & Spiral Open Riser Staircase. Main Floor Boasts Spacious Living, Dining, Home Office & Family Room featuring Crown Mouldings, Marble Tiles, French Doors, Potlights, Wood Burning Fireplace & 3 Walk Outs To Private Backyard Oasis Valued at 45k Featuring A Party Sized Deck & Heated Salt Water Pool - Perfect For Simple Relaxation Or Hosting Friends & Family. Chef Inspired Kitchen W/ Spacious Breakfast Area, Bay Windows, Granite Counters, Wood Cabinetry/Pantry And S/S Appliance Package Tons Of Thousands Spent On Upgrades Inside & Out. Laundry Room With Direct Access To Garage, Side Yard And Basement. 5 Spacious Bedrooms Featuring A Bedroom Sized Walk In Closet In Primary Bedroom And Spa like Ensuite W/ Carrara Marble Floors, Large Kholer Jacuzzi Tub & Double Vanity. Excellent Location - Close To Great Schools, Parks, Trails, Lake Ont & U of T & More. Do Not Miss This Opportunity! (id:60626)
RE/MAX Hallmark Realty Ltd.
2 Botfield Avenue
Toronto, Ontario
4 + 3 Bedrooms Detached Home In Bloor W & Kipling Area, Extra Wide Lot (90' X 110'). Great Investment in Highly demanded area. Possible Redevelopment option with Lot Severance (check with municipality). Property is Vacant but Rentable with 2 separate units (some TLC needed) .Investors with Vision are Welcome. Close by to Islington City Centre, TTC and Go Station.Restaurants, Shopping centers, Parks, Places Of Worship, Schools in walking Distance. Major HWYS and Pearson Airport Close by. (id:60626)
Sutton Group-Admiral Realty Inc.
1612 E 20th Avenue
Vancouver, British Columbia
Seller is motivated to make a deal happen. Great investment opportunity with excellent potential. Quiet inner street house 49.5 ft x 122 ft (6039 sq ft) lot (South & North facing with back lane access) is nestled in a beautiful residential neighbourhood in vibrant Knight area! City of Vancouver has confirmed character merit assessment (built 1940s). Buyers to verify redevelopment options with the City. (id:60626)
Selmak Realty Limited
25 Singleton Street
Brighton, Ontario
This rare and exceptionally located property consists of almost 2 acres in the heart of the constantly developing Town of Brighton. As part of the Municipality of Brighton's Official Plan, this is located in the Central Area District, which permits Low and Medium Density Development. This allows for several different viable options in this thriving area which is so highly sought. There are Draft Concept Plans available which include potential development for Freehold townhouses, Residential Building Lots and Condominiums. Various other potential uses include retail, office, hospitality, etc. Please discuss your intended use with the Municipality of Brighton. There is a 4 bedroom (2+2) brick bungalow with 3 full baths that could be ideal for the growing family. The basement is partially finished, but there are finishes/updates required. There is an attached double garage, and all town amenities are within walking distance. Please note that Seller will consider a VTB Mortgage. (id:60626)
RE/MAX Quinte Ltd.
12460 Ansell Street
Maple Ridge, British Columbia
Welcome to this charming Colonial-style home in the highly sought-after Academy Park neighborhood. Nestled on a flat 1-acre lot, this spacious 5-bedroom, 4-bathroom home offers a private, secluded feel while being conveniently close to town. The full basement provides ample storage or potential for customization. Enjoy the benefit of city water and the convenience of walking distance to schools, including prestigious Meadow Ridge Private School. With plenty of parking, including RV parking, this home is ready for your personal touch. Bring your ideas and make it your own! (id:60626)
Royal LePage Elite West
28 Elkstone Way
Rural Rocky View County, Alberta
Discover the opportunity to own a brand-new custom home on a picturesque 2-acre lot just minutes west of Calgary. Set among mature trees, this stunning bungalow offers 2,273 sq ft of thoughtfully designed main-floor living with soaring vaulted ceilings in the kitchen and Great Room. The gourmet kitchen features a spacious center island, premium DACOR appliances—including a fridge, freezer, combination wall oven, and 36-inch induction cooktop with a full-height hood fan—and an 8' x 6.5' walk-in pantry. Just off the front foyer, you'll find a versatile office space that could also serve as a second main-floor bedroom. The open-concept Great Room and Dining Room both lead to a generous covered deck through double doors, ideal for indoor-outdoor living. A gas fireplace with a striking Venetian lime plaster finish adds warmth and elegance. The luxurious Primary Suite includes a spa-inspired ensuite with a soaker tub, large walk-in shower, and direct access to a 14' x 8' walk-in closet. A well-designed mudroom connects to the triple-car garage and leads to the conveniently located laundry area. Downstairs, the fully finished lower level offers an additional 1,709 sq ft of living space with two more bedrooms, a home gym, a large rec room with a gas fireplace, a flex/den space, and your very own wine room. Working directly with the builder, SF Homes, allows you to tailor the design to suit your vision. Don't miss your chance to build your dream home in this beautiful and private setting—schedule a tour of the lot today! (id:60626)
Royal LePage Benchmark
253 Central Avenue
Grimsby, Ontario
Welcome to your dream home — a custom-built bungaloft that blends timeless craftsmanship with modern luxury. Nestled beneath the Niagara Escarpment, this home makes a lasting impression with its landscaped lot, post-and-beam porch, and striking stone accents. Inside, 9-foot ceilings and wide-plank hardwood floors set the tone for open, elegant living. The great room boasts 12-foot vaulted ceilings with Douglas fir beams, a two-sided glass fireplace, and a 16-foot sliding wall opening to a backyard oasis. The gourmet kitchen features solid maple cabinetry, quartz counters, paneled appliances, a farmhouse sink, pot filler, and a large island perfect for gathering. The primary suite offers a cathedral ceiling and a spa-like ensuite with heated porcelain floors, double vanities, and a freestanding tub. Upstairs, a bright loft overlooks the great room, while the finished lower level includes two bedrooms and a bath. Outdoors, enjoy a covered porch with fireplace, manicured landscaping, and a separate garage with workshop. Built to the highest standards—with Wi-Fi blinds, tankless water heater, and solid-core doors—this five-bedroom, four-bath home pairs modern comfort with timeless design. A rare opportunity to own a home where every detail reflects beauty, quality, and lasting value. (id:60626)
Exp Realty
Nw-6-23-21-W4 Sw-7-23-21-W4
Gleichen, Alberta
Excellent opportunity to own 320 acres of prime farmland located northeast of Gleichen. This highly productive land features #2 soil, ideal for a variety of crops and farming operations, and generates surface lease revenue ($5,650). This parcel can be purchased in conjunction with MLS® A2269540 (NE 36-22-22-W4), offering a rare opportunity to expand your agricultural operation in a strong and established farming area.As per sellers’ instructions: The sellers will not consider any offers until 1:00 PM on December 17, 2025. All offers must be submitted to Real Estate Centre in a sealed envelope (email submission by arrangement) and must be written on an AREA purchase contract by a Realtor licensed in the province of Alberta. The seller reserves the right to accept, counter, or reject any offer, and the highest or any offer may not necessarily be accepted. All offers must remain open for a response for 72 hours.Deadline for all offers to be submitted is 12:00 noon on December 17, 2025. (id:60626)
Real Estate Centre - Coaldale
Real Estate Centre
3462 Stephens Court
Coquitlam, British Columbia
Nestled in Burke Mountain's serene landscape, this exquisite three-level Foxridge home combines luxury with functionality. Situated on a spacious corner lot adjacent to hiking trails, it boasts a thoughtful layout with upgraded hardwood floors, a gourmet kitchen featuring premium stainless steel appliances, and a cozy gas fireplace in the living area. South-facing terraces on multiple levels offer stunning views of Mount Baker and Fraser Valley. The upper level includes a master bedroom with an ensuite bathroom and three additional bedrooms. The walkout basement features a versatile space with a bedroom, full bath, and a home gym. Ideal for families, it is within walking distance to schools, daycare, and just minutes drive from Coquitlam Centre, T&T, Douglas College, and SkyTrain. (id:60626)
Nu Stream Realty Inc.
4905 First Line
Erin, Ontario
Set on 10 scenic acres, this bright home offers more than 4,000 sq. ft. of living space with the freedom for your family to grow, play, and enjoy nature every day. The large eat-in kitchen includes a walkout to a spacious multi-tier deck perfect for family meals, entertaining or watching the sunrise. The family room features a cozy wood-burning fireplace and a walkout to a sunroom complete with a hot tub for year-round relaxation. An open-concept living and dining room provides plenty of space for gatherings and special occasions. Upstairs, the four generous bedrooms give everyone their own space to sleep, study and play. The principal suite includes a private 4-piece ensuite with a luxurious glass walk-in shower. The finished basement adds even more living space ideal for a playroom, gym, games area, or movie nights plus plenty of storage space. Outdoors, enjoy endless activities in your own backyard. Spend summers by the heated inground pool, explore the property trails all year round and there is room to build a hockey rink in the winter. Harvest apples, pears, grapes and raspberries along with your own produce from the 25 x 50 fenced vegetable garden. Cost-efficient geothermal heating and cooling keeps you comfortable year round. High-speed fibre internet provides reliable service for streaming services, working or learning from home. The long paved driveway leads 10 plus car parking and an oversized 2-car garage with inside access. Recent updates include oversized thermal windows, R-50 attic insulation, new fascia and eavestrough, a pool heater and pump. Property taxes are reduced from the benefits of 2.77 acres under CLTIP tax credits.This peaceful rural retreat sits on the corner of two paved roads and has a Halton Hills address giving you the benefits of 2 Municipal services and conveniently located closer to Georgetown and Acton than Erin. It is just minutes to the Acton GO station and area schools, shops, churches, and golf courses. (id:60626)
Royal LePage Meadowtowne Realty
35 Charing Cross
Waterloo, Ontario
A once in a lifetime opportunity to own one of Waterloo's most sought after addresses. The distinguished estates on this sought after enclave rarely come available, making it one of Waterloo's best kept secrets! This masterpiece custom home set on a stunning 2 acres lot is steps from the Grand River, Walter Bean Trail, Grey Silo Golf Course and provides seamless access to the city's most sought after amenities and workplaces while ensuring a cottage like retreat away from the urban hustle. This exceptional one-owner home has been meticulously maintained, showcasing true timeless elegance & the highest degree of attention to detail. With a U shaped interlocking stone drive, mature trees, perennial gardens, private courtyard, covered front porch & two separate driveways leading to the 4 car garage/workshops (2 on either side of the home). Featuring 4 bedrooms and 3.5 baths & over 5,800 sqft of finished living space with a fully renovated chefs kitchen (2019) featuring solid oak cabinetry, quartz countertops, a breakfast bar, wine fridge & sleek refined design. The real showstopper is the sunroom in the heart of the home, with soaring ceiling height & a glass roof allowing sunlight to permeate the space with breath taking character. You will also love the cozy family room with wood burning stove off the kitchen which opens up to the back sunroom overlooking the spectacular back acreage. Two furnaces & a/c's service the home (2019). The basement walks out to the extensive outdoor living space which serves as the perfect retreat in nature. The interlocking patio can be covered or partly covered by a power awning for the perfect mix of sun & shade in the west facing rear yard surrounded by cascading rock gardens, grape vine archway, stunning magnolia trees, a gazebo & shed. The two acre lot offers endless opportunities to enjoy this rare gem of a property! (id:60626)
C M A Realty Ltd.

