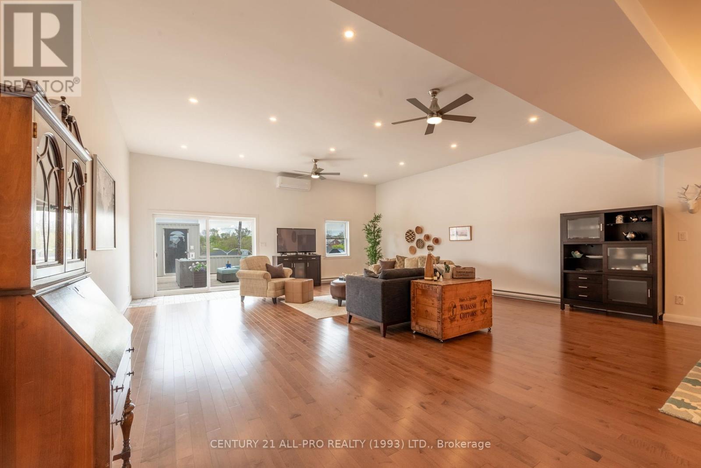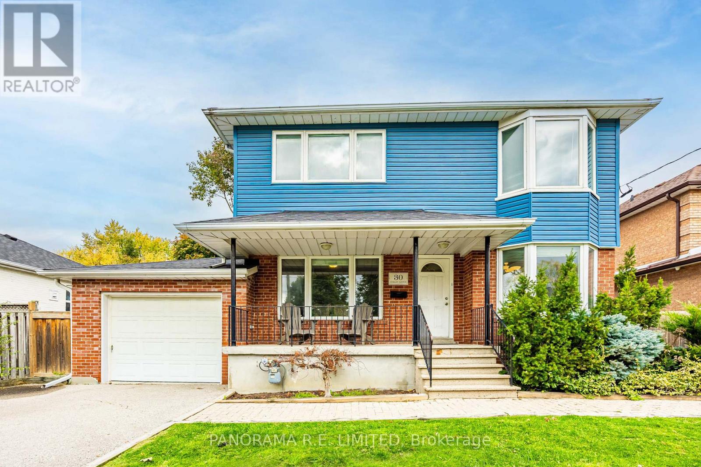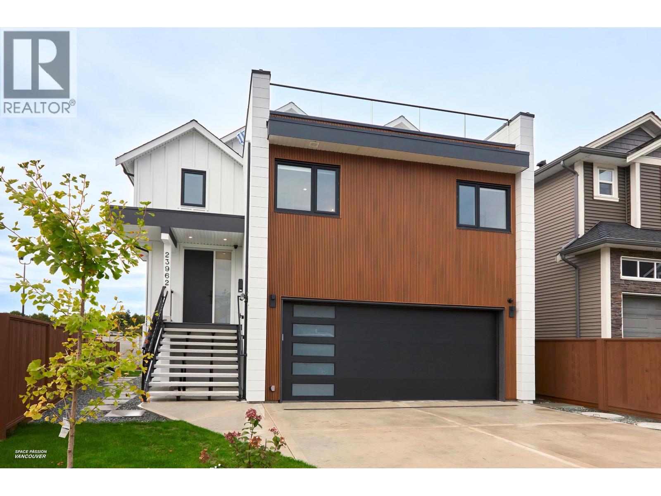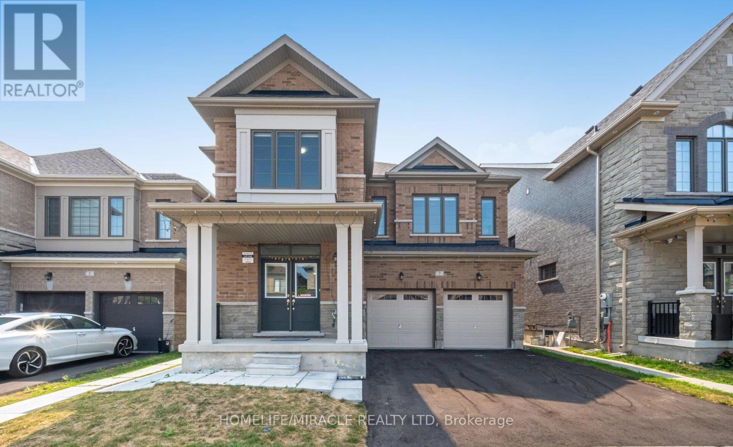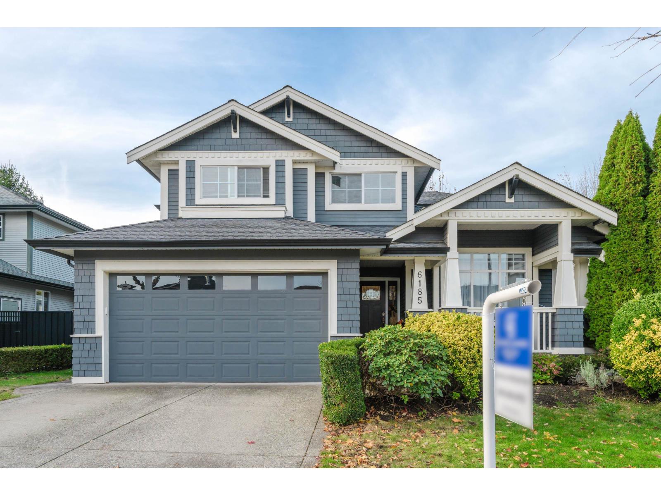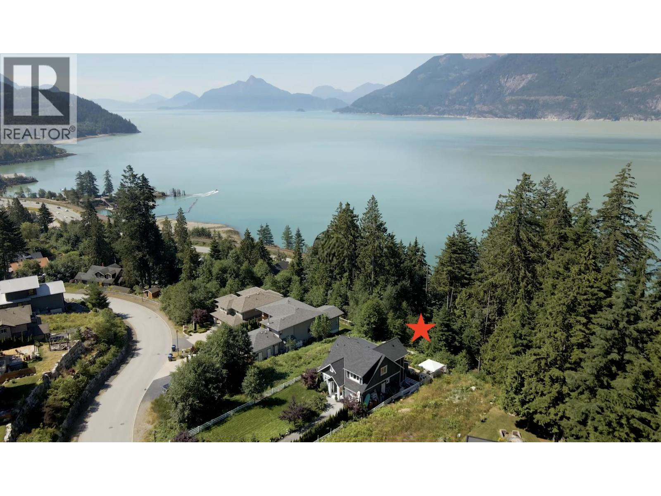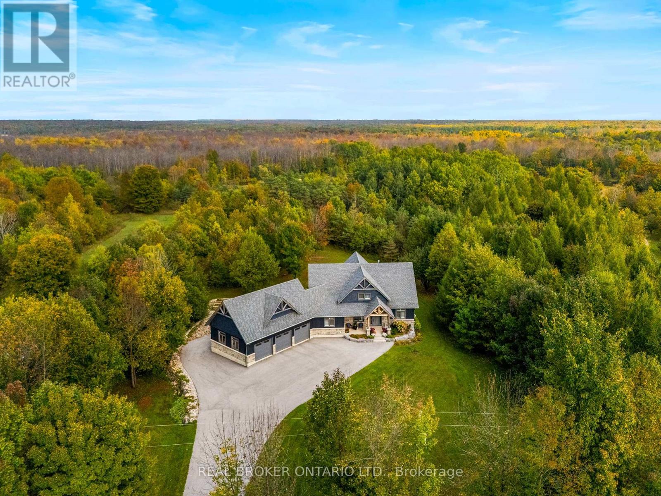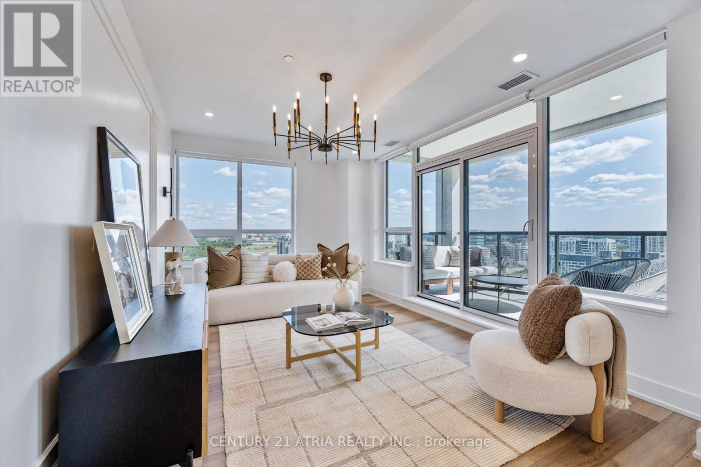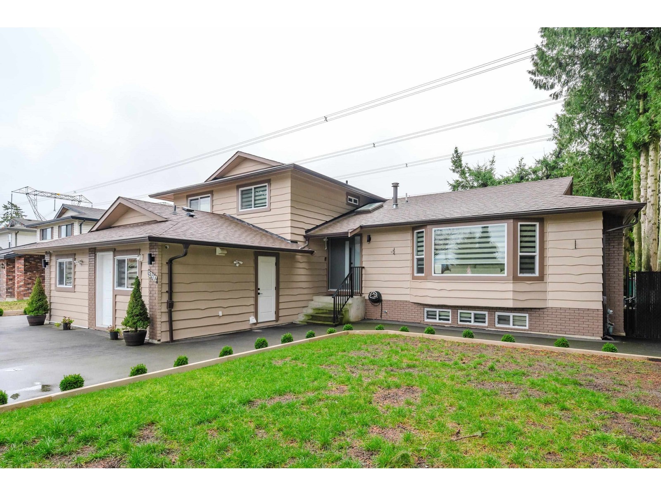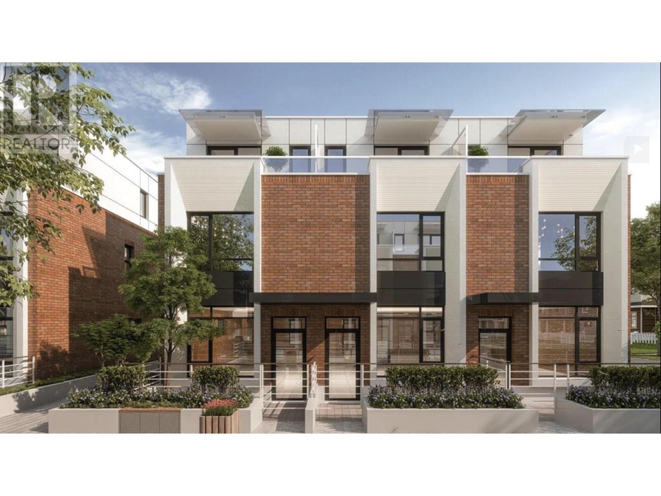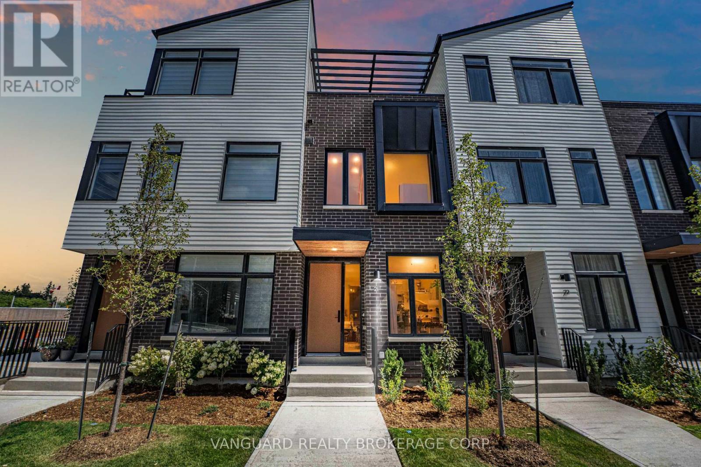40 King Street W
Cobourg, Ontario
A Downtown Legacy building Masterpiece! Live above your business. Work below your home. Whether you're a creative entrepreneur, urban professional, or investor, this is an exceptional opportunity to own a turnkey property in vibrant tourist & cultural corridors. Live. Work. Host. Invest. It's all here just steps to the Esplanade, Boardwalk, Marina, Beach, Farmers Market, Restaurants. VIA station 1 BLK & 100km to Toronto for commuting to this staycation hotspot. A Fabulous Lifestyle Awaits! A spectacular c.1870s 4-storey brick building offering a rare opportunity in the heart of the downtown heritage district. Fully Renovated, Mixed-use residential/commercial property seamlessly blends luxury, character, & income potential. 3+ BRs 5 Baths. Private Lift style Elevator. Rooftop Terrace. Live Above It All. A 3rd flr living area features a spacious north-facing living room with glass doors opening onto an 800 sq ft rooftop terrace (new railings). The home component is an entertainers dream with city views & steps to the lake breezes. South-facing views showcase the iconic Victoria Hall & charming heritage streetscape. Mindful renovations throughout include: Solid Canadian Maple Hardwood flooring, soaring vaulted ceilings, custom, classic & contemporary Kitchen. Spa-inspired baths, Arched Heritage windows, Slider Barn Doors, & Built-in Cabinetry. Bedrooms: A spacious 3rd flr BR with 4-piece Bath. Apartment-sized 4th floor loft Primary Suite with Ensuite Bath/Laundry combo & Walk In Closet. Potential for additional Bedrooms on 2nd flr in the studio/office level that has a 3pce Bath. Commercial Unit: Immaculate 2000+ MN FL Retail Storefront space with street access + pristine basement level with ample storage & staff rooms + 2pce Bath & janitorial sink closet. Zoning allows for Res/Com use. Ideal for Live/Work, B&B, or Boutique Hotel conversion. 5 entrances, 3 staircases, personal lift/elevator to 3rd floor. *Ask for detailed Feature Sheet & Floor Plans * (id:60626)
Century 21 All-Pro Realty (1993) Ltd.
5812 Beech Grove
Caledon, Ontario
Wow !! Fully Renovated, Step Into Private Country Living In Caledon With Lots Of Natural Trees, Almost 6 Acres In Caledon Steps From Airport Road. Raised Bungalow With 2 Car Garage, Loads Of Natural Light. Living Room W/Fireplace, ,New Reno Kitchen, New Flrs, New Stucco Outside. Large Master Bedroom Features 2 Walk In Closets, Walkout To Deck & 4 Pc Ens. Spacious Bdrms, 5 Pc Bath. Partially Fin Basement With Woodstove, Pot Lights & Wo To Patio, Surrounded By Multi-Million Dollar Properties, Lrg Backyard. ** This is a linked property.** (id:60626)
Royal LePage Flower City Realty
30 Cowley Avenue
Toronto, Ontario
30 Cowley Avenue is a fantastic, 2-storey detached home on a large lot in the heart of highly desired Glen Park and Eatonville. Whether you are looking to move-in, renovate, or build your custom dream home this property is for you! The main floor features a great Living Room with a bright south-facing picture window for plenty of sun. A large eat-in Kitchen is located just across with granite counters, stainless steel appliances including gas stove, and a breakfast area. This home also features a rare Family Room with a walk-out to a massive deck overlooking your pristine pool sized backyard. Upstairs you'll find three very spacious bedrooms including a Primary Bedroom with Walk-In closet. All bedrooms are all located next to a nicely renovated 4-Piece Bathroom. Downstairs you'll find a large recreation room and a 4th Bedroom with closet and above grade window. There is also a large laundry room along with lots of storage. All of this is also accessible via a separate side entrance. The massive potential in this property is its amazing 52 x 150 foot lot with no large trees, a great option should you want to build on one of the area's exceedingly rare building lots, ideally situated close to great parks, trails, amazing schools, public transit, and more. Move-in, reno, or build... there is so much to love. Make an appointment to see this beautiful home today! (id:60626)
Panorama R.e. Limited
23962 120b Avenue
Maple Ridge, British Columbia
Experience the elegance of this custom-built home situated in one of the area´s most desirable neighborhoods-just steps from Meadow Ridge Private School and Alexander Robinson Elementary. Inside, you´ll find six spacious bedrooms, each featuring its own ensuite bathroom for ultimate comfort and privacy. The expansive rooftop deck offers a peaceful haven for entertaining or relaxing on warm summer nights. Downstairs, a fully self-contained basement suite with a private entrance provides an excellent mortgage helper or investment opportunity. Ideally located within walking distance of shops and minutes from major highways, this home perfectly balances quiet suburban living with convenient access to nearby cities. (id:60626)
RE/MAX Lifestyles Realty
7 Aldenham Street
Brampton, Ontario
Welcome To A Home Where Grandeur meets everyday living-expansive spaces bathed in natural light invite you to live, entertain, and create memories in style. This 2-year-old masterpiece boasts 10 spacious bedrooms and 7 bathrooms across three generous levels. The main floor is a showstopper, featuring a chef's kitchen with gleaming quartz countertops, a sprawling island perfect for gatherings, and an open dining and living area framed by soaring ceilings and sweeping windows that flood the space with sunlight. A signature element of the main floor is the rare full en suite bedroom, meticulously designed to balance privacy, comfort, and accessibility-an elegant solution that honors the needs of parents or loved ones while maintaining sophisticated family living. Upstairs, 5 bright and airy bedrooms create peaceful retreats filled with natural light. Among them, the master suite stands in a league of its own a sanctuary of luxury featuring a grand walk-in closet, a sleek glass shower, and a freestanding soaking tub that invites you to unwind in total comfort. Three beautifully finished bathrooms complete the upper level, designed to meet the needs of a busy family without compromising style or space. The fully legal 4-bedroom basement, complete with 2 full baths and a private entrance, offers incredible flexibility for extended family or premium rental income. Outside, a vast backyard awaits, your own private oasis perfect for play, entertaining, or quiet reflection. Situated just minutes from top schools, parks, temples, shopping plazas, the GO station, and the vibrant energy of a nearby cricket stadium, this home marries luxurious living with unbeatable convenience. It's not just a house-it's the lifestyle you've been waiting for. (id:60626)
Homelife/miracle Realty Ltd
6185 167a Avenue
Surrey, British Columbia
Welcome to your dream home in the sought-after Clover Ridge neighbourhood! This beautifully updated executive 2-storey home with a fully finished basement features 5 bedrooms and 3.5 baths, including a luxurious ensuite with steam shower & soaker tub. Enjoy the bright open layout with a gourmet kitchen boasting granite counters, stainless steel appliances, and a large island opening to the spacious family room. 5th bdrm or gym down with office. Highlights include central A/C, two gas fireplaces, and a large private 6,000+ sqft fenced lot with two covered back patios complete with a gas hookup for BBQs-perfect for entertaining. The basement has a separate entrance, ideal for a future mortgage helper. Close to schools, parks, golf, transit, and shopping. (id:60626)
Coldwell Banker Executives Realty
679 Copper Drive
Britannia Beach, British Columbia
ENJOY VIEWS of the forest, mountains & ocean from this beautiful craftsman home on a large flat 9900 SF lot up above Howe Sound. Custom built by McKeen Homes this 1 owner home has charm & quality: European tilt & turn windows, HW floors + interior doors, gorgeous granite countertops, shaker cabinetry, an inviting freestanding WB stove. Open plan living, abundant natural light, pantry, 3 bedrooms, 2 full baths up, primary with ensuite, WI closet + private upper deck for morning coffee. 4th bedroom + full bath on main for home office/den. Expansive wraparound deck for entertaining with fresh ocean breezes, sunshine + views! Walk to all amenities in the new village, easy drive to Van + Whistler. Single garage, lots of open parking, fenced w/privacy, room for gardens & play. (id:60626)
Sutton Group-West Coast Realty
70167 Zion Church Road
Georgian Bluffs, Ontario
An extraordinary lifestyle opportunity awaits in a sought after neighbourhood in Georgian bluffs. Refined design and natural beauty come together in perfect harmony. Crafted in 2020, this custom timber frame estate rests on nearly 3 acres of secluded, forested grounds and showcases over 4,600 sq. ft. of thoughtfully curated living space. A true sanctuary, this private residence offers an inspired blend of timeless elegance and modern luxury, perfect for those who cherish space, serenity, and a deep connection to nature.Step inside to find soaring 24 foot height cathedral ceilings, a grand stone fireplace, and expansive windows that invite the forest views indoors. The open concept layout flows into a chefs gourmet kitchen featuring a 9x5 quartz island, premium appliances, and a large walk in pantry, perfect for hosting, or enjoying calm mornings in a peaceful setting.The main floor offers a private primary suite with a spa like ensuite and walk in closet. Upstairs, two additional bedrooms, a full bath, and a quiet loft create space for family or guests. The finished lower level includes two more bedrooms, a large rec room with a bar, and a private access to the garage, ideal for extended family, a wellness studio, or private guest quarters.Over $135,000 in thoughtful upgrades bring confidence and ease, including a Generac whole home generator, new asphalt driveway, professional landscaping with armour stone, and a full security system.The heated and insulated triple garage features high ceilings and oversized doors, perfect for your vehicles, storage needs, and space to keep your ATVs, boats, and recreational toys organized and secure.If youre looking for a luxury home with privacy, space, and connection to nature, yet just minutes from town, this one stands apart. Call your REALTOR today to schedule a private showing! (id:60626)
Real Broker Ontario Ltd.
Lph03 - 8 Cedarland Drive
Markham, Ontario
Welcome to Vendome, one of Unionvilles most prestigious luxury condominiums! This rare 3-bedroom, 3-bath corner suite boasts 1,658 sq. ft. of elegant interior living space complemented by two expansive terraces and a private balcony with unobstructed views. The bright, open-concept design is perfect for modern living, featuring a chef-inspired kitchen with built-in Miele appliances, quartz countertops, full matching backsplash, and under-cabinet lighting. Elevated finishes include smooth ceilings, premium vinyl plank flooring, custom closet organizers, and stone countertops in all bathrooms. The primary retreat showcases a spacious walk-in closet and a spa-like 6-piece ensuite with walkout to the terrace. A standout feature: this suite includes two lockers and two parking spaces, one equipped with an EV charger-a rare find in luxury condos. Additional highlights include a front-load washer/dryer and ample storage. Ideally situated in Downtown Markham, this residence is zoned for top-ranked schools, including Unionville High, and just steps from Unionville Main Street, the GO Station, First Markham Place, York University, fine dining, boutique shopping, and lush parks. With seamless access to Highways 404 & 407, this home offers the perfect blend of convenience and luxury. (id:60626)
Century 21 Atria Realty Inc.
32942 Banff Place
Abbotsford, British Columbia
This centrally located, fully renovated 3 story home offers a blend of luxury, space, and convenience. With 10 bedrooms and 6 bathrooms, including a 2-bedroom legal suite, it caters to large families or those seeking rental income. The home has undergone significant renovations, featuring new hot water tank, furnace, central A/C, roof, gutters, and windows. The bathrooms are equipped with jet systems and Jacuzzi tubs, complemented by top-of-the-line tiles. The kitchen boasts stainless steel appliances, granite countertops, and bar sink.The property is within walking distance to Chief Dan George Middle School and Dr. Roberta Bondar Elementary School, providing convenient access for families with school-aged children. Contact for more information or to schedule a viewing. (id:60626)
Royal LePage Global Force Realty
6320 Oak Street
Vancouver, British Columbia
OPEN HOUSE: OCT.25-26, SAT & SUN, 2-5PM (id:60626)
Evermark Real Estate Services
21 - 15 Lou Parsons Way
Mississauga, Ontario
Experience modern lakeside living at 15 Lou Parsons Way. This stunning 3-bedroom + den + loft/office townhome showcases luxury finishes throughout. The main level features an open-concept layout with a spacious front living room, a central gourmet kitchen with quartz countertops, high-end appliances, and a rear family/dining area flowing seamlessly to a large terrace that's perfect for entertaining. A convenient main-floor powder room adds function for guests. The second floor features 2 bedrooms, a den, laundry, and 2 full bathrooms. The third floor offers a bedroom, a full bathroom, and a flexible loft/office space that opens onto a private top-floor deck, providing a serene retreat for relaxation. A sunken garage provides 2 indoor parking spaces in tandem, plus 1 outdoor space behind the building (3 total). Located in the heart of Port Credit, steps from Farm Boy, LCBO, boutique shops, restaurants, the lake, and marina. Minutes to the GO, highways, Mississaugas finest waterfront trails, and nearby green spaces. The perfect blend of convenience, luxury, and lifestyle. (id:60626)
Vanguard Realty Brokerage Corp.

