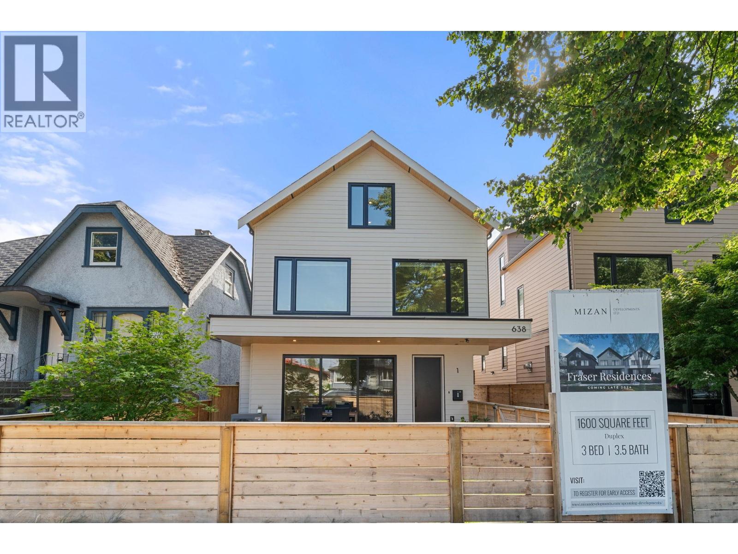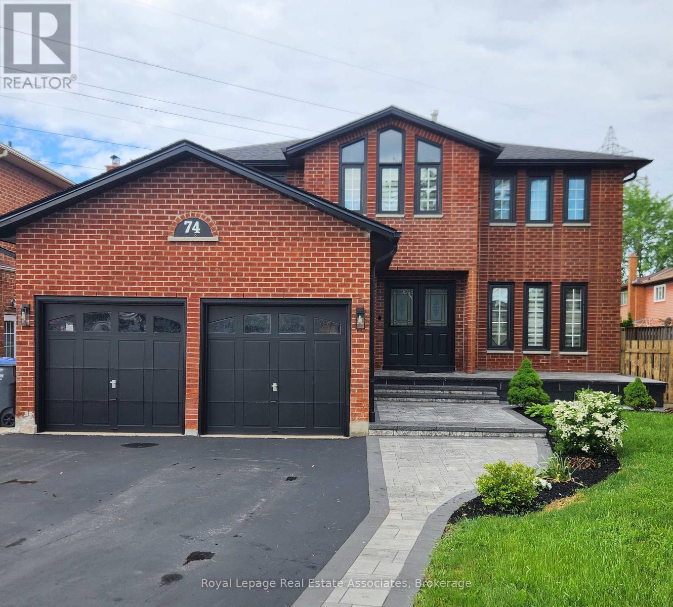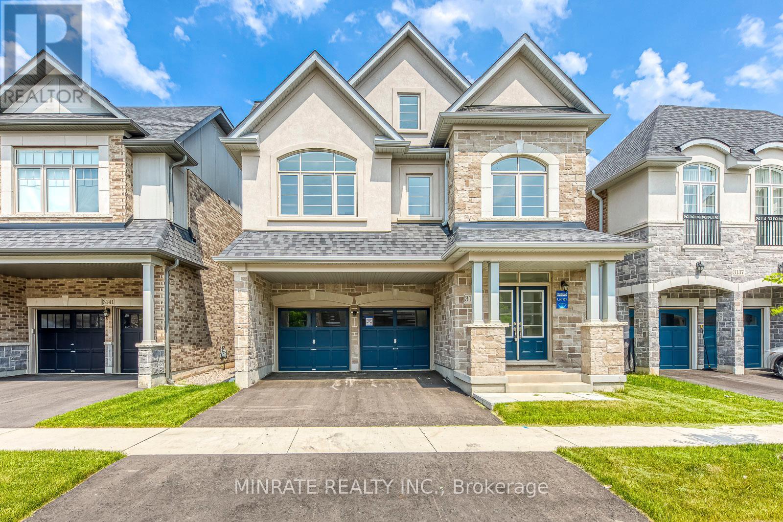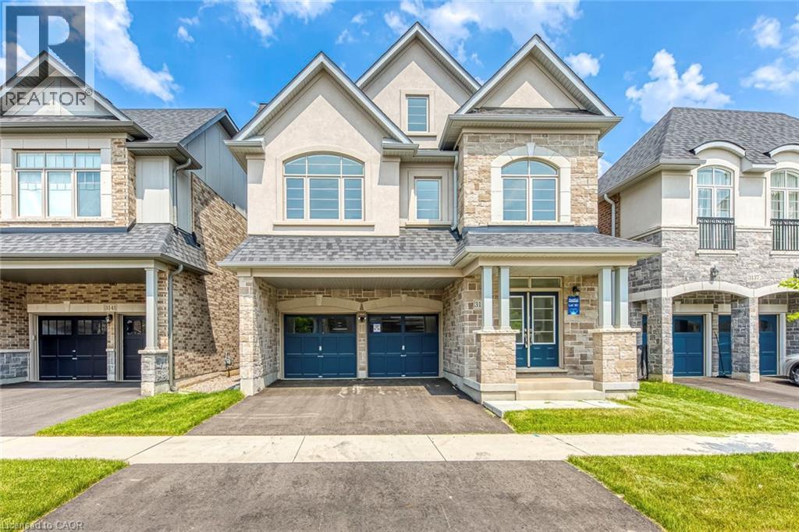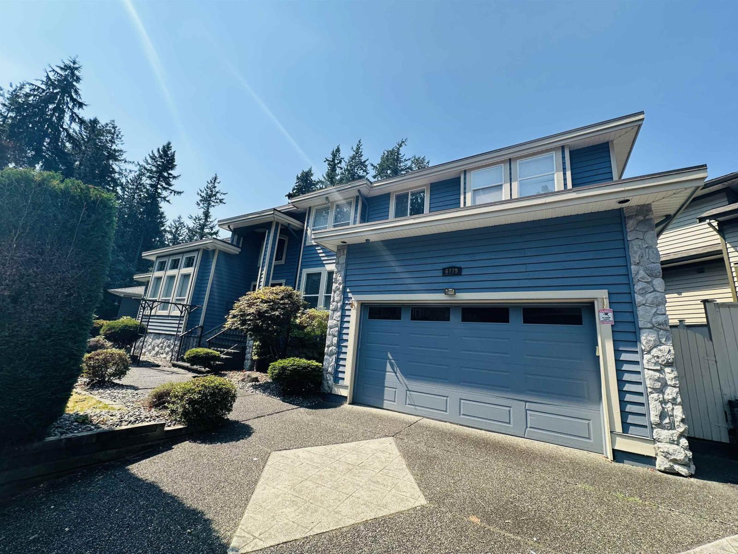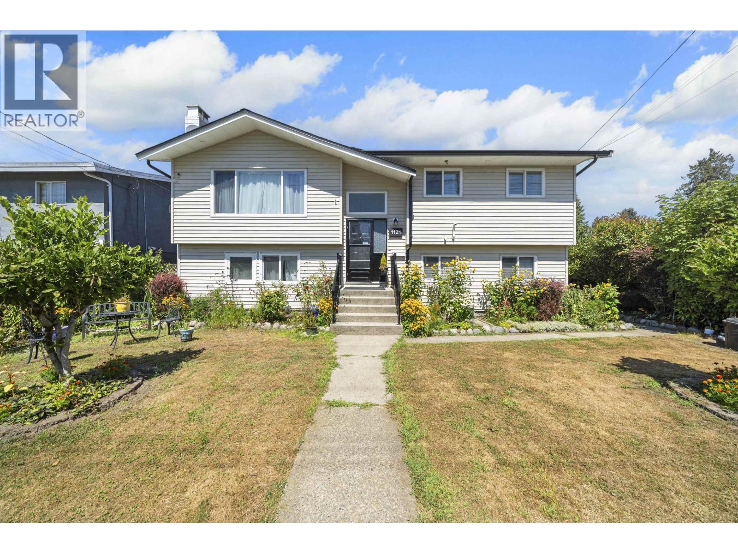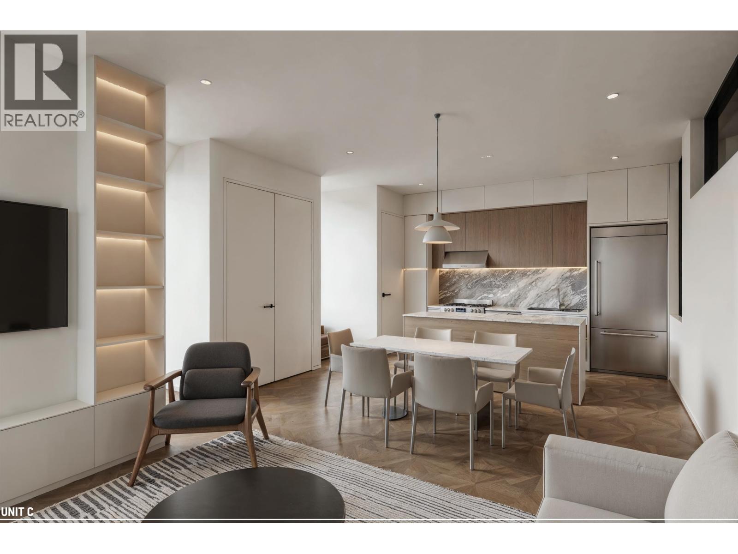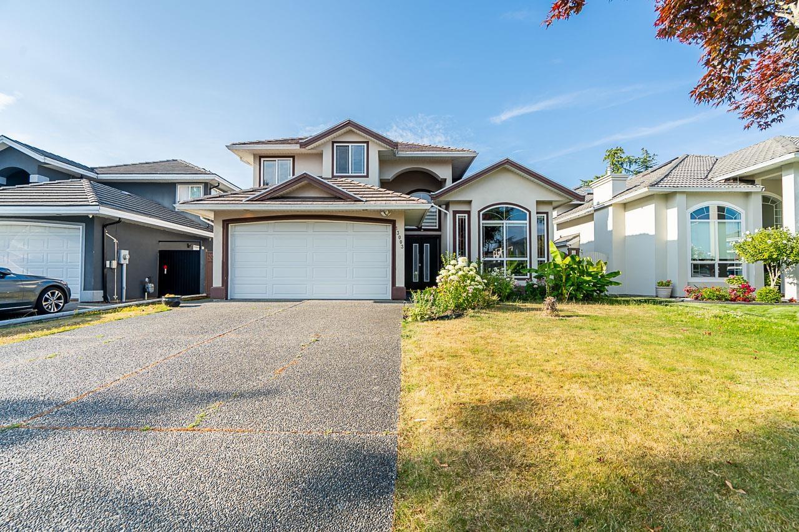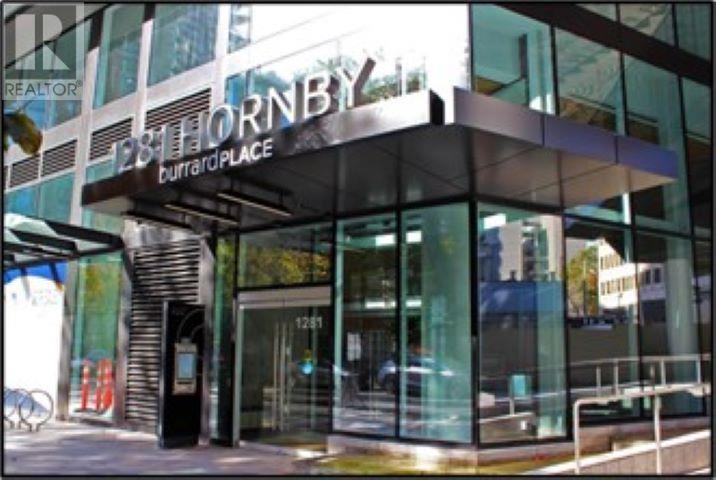17 Oldborough Circle
Toronto, Ontario
Welcome to this stunning home located in the heart of Don Valley Village, situated on a child friendly quiet circle. Thousands of $$$ and passion spent on entire home renovation, now gives pride new owner nothing to worry about, but to enjoy the readily move in! The homehas been remodelled to an Open Concept, featuring 2 Modern Kitchens and 2 Laundry Rooms, perfectly for Muti-generational living or for a substantial Rental Income. The Open-Concept Living Room connect to a trendy Kitchen, spaciously for entertain and relax. New stylish flooring throughout. Brand new appliances. Sitting in living room overlooks repaved driveway, gorgeous interlocking and landscaping. The backyard Separate Entrance led to the lower level, where offers professionally finished 3 Ensuite Bedrooms. This south exposure home is super bright filling with plenty of nature lights and advanced layout! Close to great neighbourhood amenities including Fairview Mall, Seneca College, 404/DVP, transit, parks shops & library. Be the first one to see your dream home!! (id:60626)
Homelife Landmark Realty Inc.
1 638 E 46th Avenue
Vancouver, British Columbia
Welcome to Fraser Residences, where modern living meets neighborhood charm in the vibrant Fraser Street and East 49th Avenue area. Surrounded by authentic eateries, local markets, and parks, this community blends urban convenience with a strong sense of connection. These thoughtfully designed homes feature open-concept layouts with a quartz island, Fisher & Paykel appliances, and brushed oak engineered hardwood flooring. The spa-inspired ensuite includes a frameless glass shower, deep soaker tub, and elegant fixtures. Built with sustainability in mind, each home offers a high-efficiency boiler, air conditioning, full alarm system, roller blinds, and private outdoor space. Fraser Residences is the perfect blend of style,function, and comfort. (id:60626)
Sutton Group-West Coast Realty
74 O'hara Place
Brampton, Ontario
Welcome to 74 O'Hara Place, a stunning one-of-a-kind home nestled in the heart of a vibrant neighborhood. This exquisite 4+3 bedroom 4 washroom residence presents an unmatched blend of modern luxury and elegance. Step through the front door to a bright and spacious grand foyer and a top to bottom professionally renovated home including engineered hardwood throughout. The home has an ample amount of windows offering a bright and airy atmosphere as well as pot lights that illuminate every corner of the house. On the second level you will find 4 large bedrooms and modern finishes in all washrooms including a luxurious ensuite. The second level also offers a large loft space which can be used as an office or can be converted into a 5th bedroom. The home has been freshly painted throughout and offers an open concept floor plan including an entertainer's dream with a combined family and kitchen area with a 7 foot long island and a quartz waterfall countertop. Host family and friends in the large dining and living rooms and enjoy the convenience of a main floor laundry room. Drive up tp a beautifully landscaped front yard with new interlocking (2024). Located in a family friendly neighborhood on a quiet cul de sac, this home sits on a massive 55.5 X 264 foot deep lot that has one of the biggest backyards in the area, a perfect place to gather with large groups of family and friends. There is a 28x15' workshop located in the backyard which offers great storage or a place for the hobbyist in the family. Step right out of your backyard to walking paths, parks, shopping and schools. Located near the 410, 401 and 407 at the Brampton/Mississauga border. Parking for 6+2 cars. Just under 5000 sq ft of total living space with a **Legal Basement Apt** **Huge Income Potential** Don't miss out on the opportunity to own your dream home! (id:60626)
Royal LePage Real Estate Associates
3139 Goodyear Road
Burlington, Ontario
PREMIUM LOT!! Step inside this never lived in Sundial built 5 bedroom detached home with 4016sqft. of finished area in the sought after Alton Village neighborhood situated on a premium lot backing onto the park! Spacious main floor offers a dining room, great room with fireplace, kitchen and breakfast with walk-out to the backyard. Upper floor offers a primary bedroom with 5-pc ensuite, along with four additional bedrooms and two 4-pc baths. Open concept Loft offers space for entertainment! Builder finished basement offers recreation room, den and 4-pc bath. Conveniently located close to HWY access and walking distance to Go Transit, parks, schools and more! (id:60626)
Minrate Realty Inc.
3139 Goodyear Road
Burlington, Ontario
PREMIUM LOT!! Step inside this never lived in Sundial built 5 bedroom detached home with 4016sqft. of finished area in the sought after Alton Village neighborhood situated on a premium lot backing onto the park! Spacious main floor offers a dining room, great room with fireplace, kitchen and breakfast with walk-out to the backyard. Upper floor offers a primary bedroom with 5-pc ensuite, along with four additional bedrooms and two 4-pc baths. Open concept Loft offers space for entertainment! Builder finished basement offers recreation room, den and 4-pc bath. Conveniently located close to HWY access and walking distance to Go Transit, parks, schools and more! (id:60626)
Minrate Realty Inc.
94 Carrville Woods Circle
Vaughan, Ontario
Modern luxury freehold townhouse backing onto green space in Valleys of Thornhill / Carville Woods! Nearly 3,000 sq.ft. of elegant living featuring soaring 10 ft ceilings on the main floor and 9 ft ceilings on both upper and lower levels. Freshly painted throughout. This stunning home offers an open-concept layout, upgraded kitchen with an oversized quartz island, multiple balconies, and a dedicated main-floor office. Enjoy a bright family room with walkout to the deck and a south-facing backyard and oversized windows that flood the space with natural light. The ground level features a finished recreation room, complete with a wet bar and 2-piece washroom-perfect for entertaining or flexible living. Located just steps from top schools, parks, the Lebovic Centre, shopping, GO Transit, and major highways, this home delivers modern style, exceptional comfort, and an unbeatable location. Note: Photos are virtually staged. (id:60626)
Jdl Realty Inc.
6779 Chateau Court
Delta, British Columbia
Discover 6779 CHATEAU Court - a spacious family home that blends generous scale with quiet seclusion. Nestled on a peaceful cul-de-sac, this expansive residence features large principal rooms, abundant storage and flexible spaces ideal for family living and entertaining. Soaring windows and a thoughtful layout create bright, airy interiors while a private landscaped yard and ample parking, including a double garage, deliver everyday convenience. Minutes from shopping, transit, schools and recreation, this home offers effortless access to essentials without sacrificing tranquility - large, convenient, and exceptionally peaceful. **Public Open House Sunday Nov 16 2025 2- 4pm** Book your showing today! (id:60626)
1ne Collective Realty Inc.
1121 Prairie Avenue
Port Coquitlam, British Columbia
Renovated top to bottom in 2025 with full City permits! This Lincoln Park beauty offers 2,421 square ft on a sunny 6,410 square ft lot. Main level features an airy open plan with a designer kitchen and large kitchen island, ventless hood, quartz counters, custom cabinetry, new plumbing & wiring. Two tiled baths up; new vinyl plank floors, LED lighting & blinds. Exterior: sound-proof windows, rebuilt roof (plywood, solar insulation, metal fascia, gutters), fresh asphalt drive, architect-designed 2-car carport, aluminum fencing with automatic gate. Downstairs is a self-contained Legal 3-bed suite with private entry. 342 square ft covered patio + 339 square ft deck. Walk to schools, parks & transit. Open House November 15th 12-2 & 16th 2-4PM (id:60626)
Exp Realty
4204 Ash Street
Vancouver, British Columbia
Ash Heights by Home Vitality Solutions offers boutique luxury in the King Ed + Cambie Transit hub. This 3 bed + den townhome features 9ft ceilings, triple-pane windows, A/C, and a rooftop deck with BBQ. Interiors include a Fisher Paykal Fridge, Fulgor Milano gas range, quartz countertops, Brizo faucets, and custom cabinetry. Spa-inspired bathrooms with curbless showers and Kohler vanities elevate comfort. Allow custom upgrades and price is well below the market average of $1350 a foot. Superior home performance and value that you don't see elsewhere. Estimated completion Spring-Summer 2027. Book your private showing today! (id:60626)
Macdonald Realty Westmar
1 2333 E 54th Avenue
Vancouver, British Columbia
WeKillarney collection of 6 brand new townhomes nestled in Killarney! Bright 3 level southwest corner view home is curated with versatile layouts for multi-generation living. Designed and built by Georgie award winning team for practicality & durability, elevated with timeless finishings. Over 1600 sqft of livingspace features 4 bedrooms & 3.5 baths. Entertaining level has an open concept design, linear electric fireplace w/Dekton stone, custom millwork entertainment unit, kitchen with island, Bosch appliances & seamless Silestone countertops & backsplash. 2 private garden level access, A/C, triple glazed windows, covered balcony & parking stall with E/V ready system. Close to Fraserview golf course, Killarney High School, Metrotown,shops, parks! *Limited Time Buyer Bonus; contact Listing Agent! (id:60626)
RE/MAX City Realty
13003 74 Avenue
Surrey, British Columbia
MASTER ON MAIN! Spacious and centrally located 6 bed, 4 bath home in the heart of Newton. Situated on a 6100 sq ft lot, close to shopping, recreation, transit, and all amenities. The main floor features a bedroom with a FULL bathroom, perfect for seniors or guests who prefer to avoid stairs. This home is renovated throughout with a modern kitchen, dining area, family room and living room for entertaining. Upstairs, you'll find 4 additional bedrooms, including a master suite with a ensuite bathroom + extra large walk-in closet. The lower level offers a separate, large 1 bedroom suite with its own entrance, providing potential rental income or extra space for extended family. Outside, the spacious backyard features a garden and is ready for summer BBQs and plenty of parking for gatherings! (id:60626)
RE/MAX 2000 Realty
334 1281 Hornby Street
Vancouver, British Columbia
LEED Gold AAA brand new Office space located in the prestigious One Burrard Place near the corner of Hornby Street and Davie Street in the heart of downtown Vancouver. The building features include use of boardrooms, fitness facility, private spa and pool, outdoor dining and lounge areas, showers, change rooms and wine room. This fully air-conditioned 1,037 sq. ft. unit features lots of windows for an abundance of natural light, approved plans and specifications in place for high quality flooring, two (2) private offices and a coffee bar and sink. The unit has one (1) parking stall plus access to common area stalls. Please telephone or email listing agents for further information or to set up a viewing. (id:60626)
RE/MAX Crest Realty


