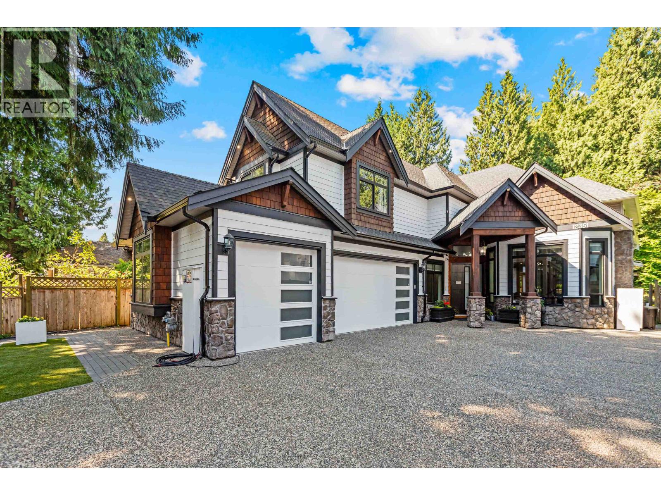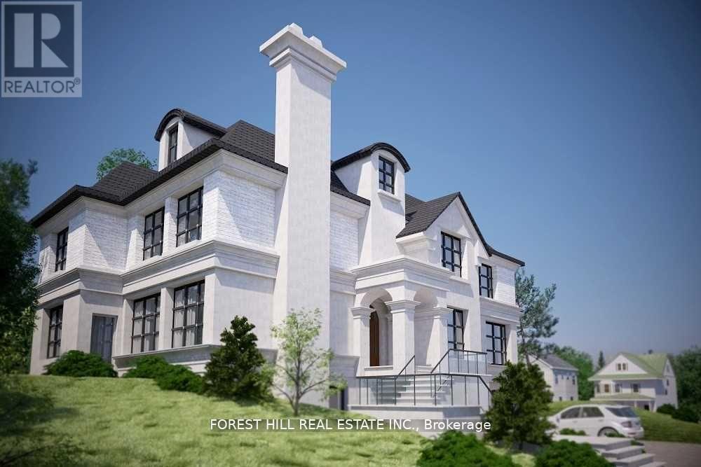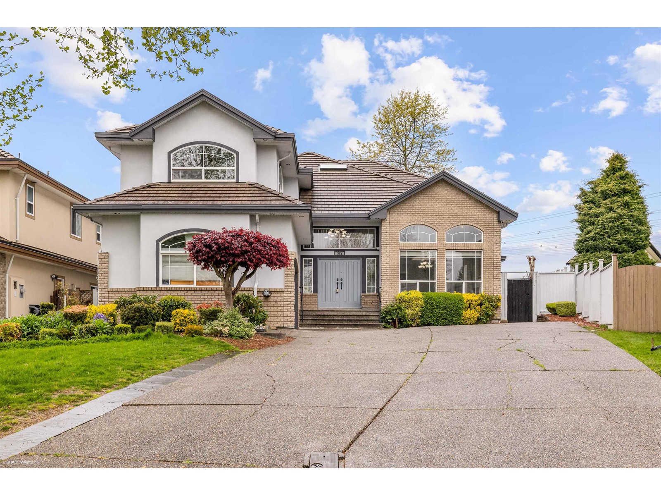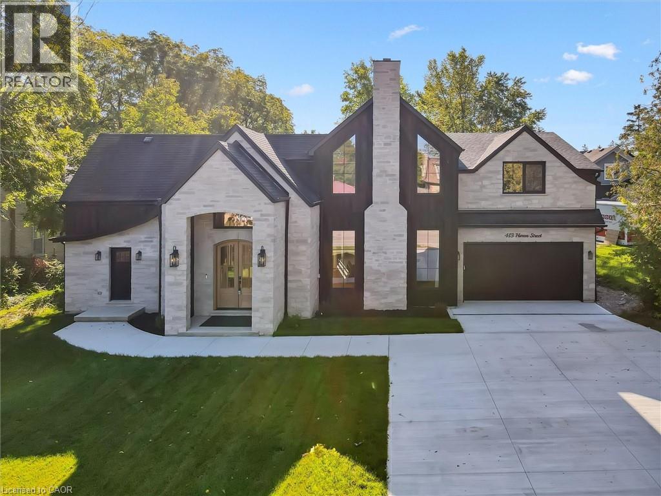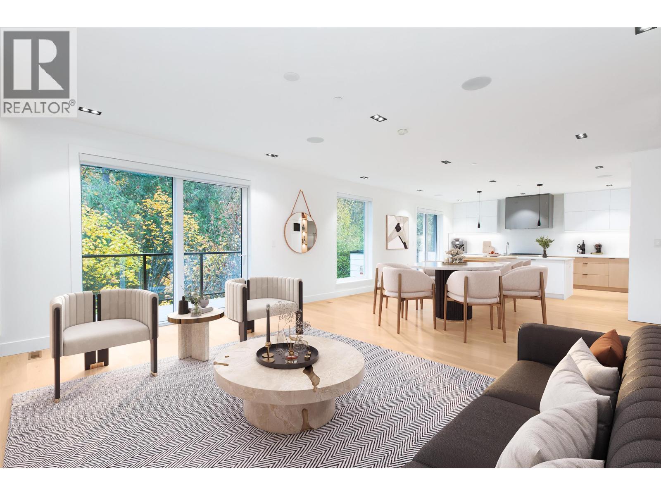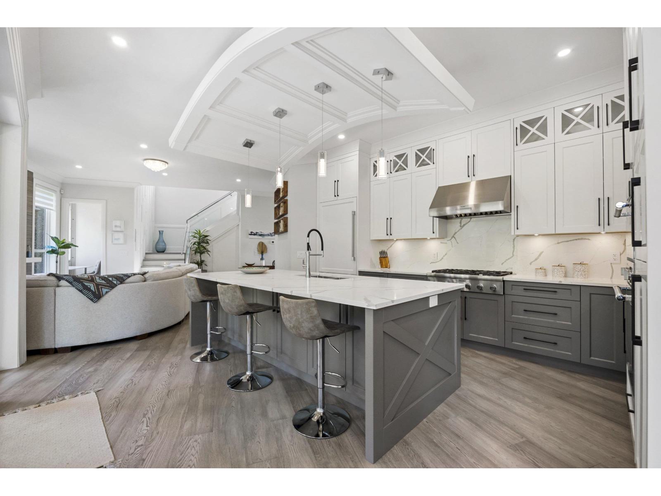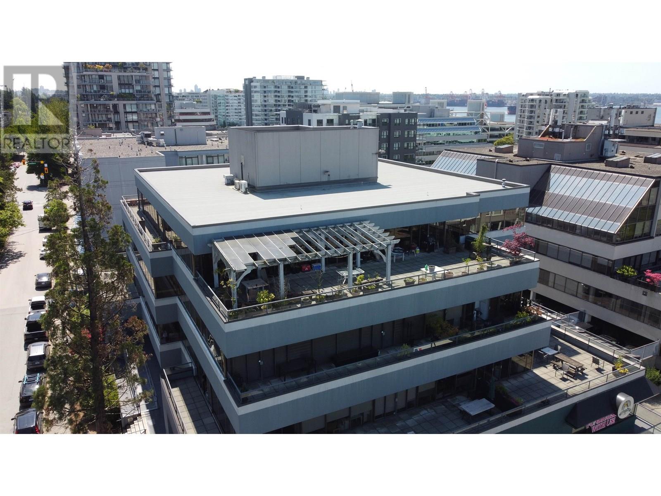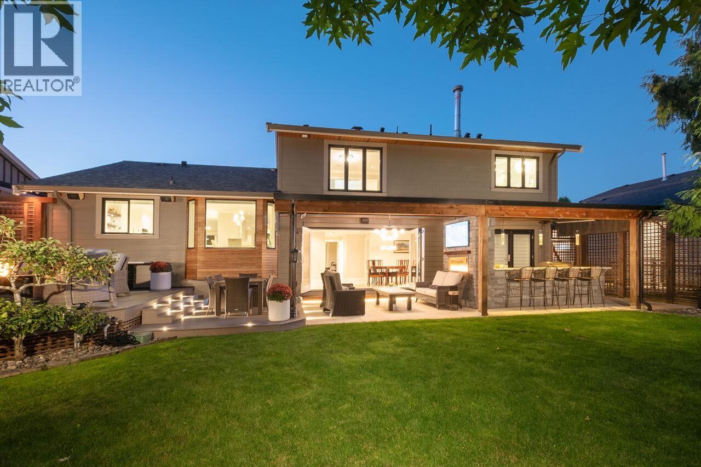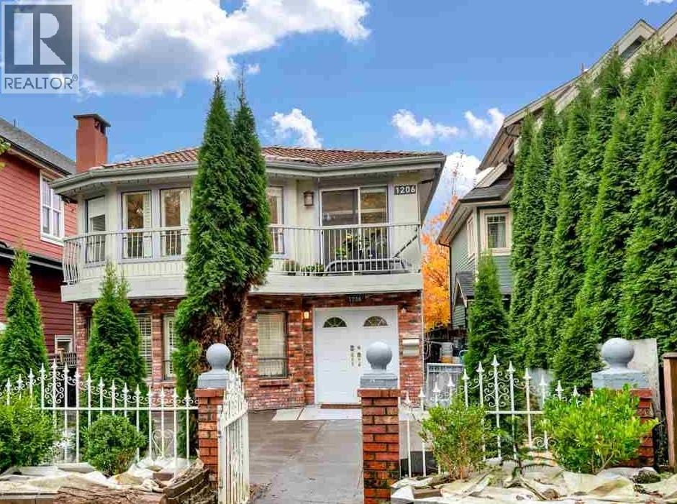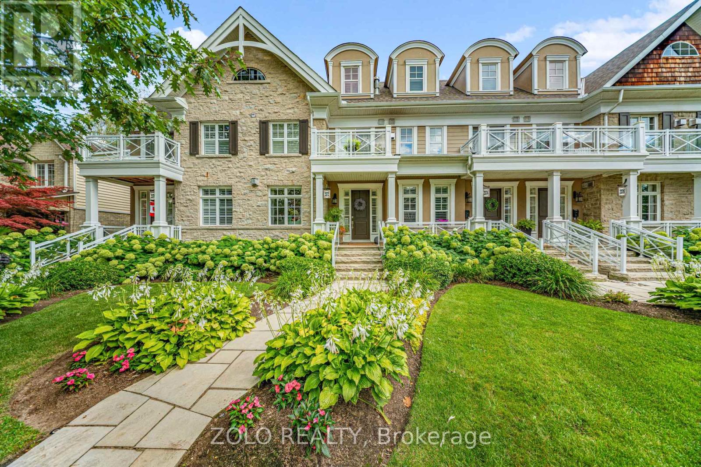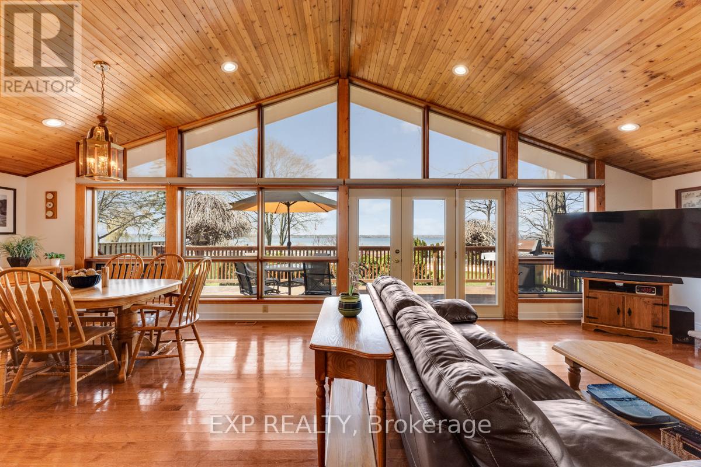12351 216 Street
Maple Ridge, British Columbia
WEST SIDE STUNNER WITH ALL THE BELLS & WHISTLES. This Gorgeous 6 Bdrm home is complete with 5 Bathrooms, 3 Laundries, TRIPLE GARAGE & Main Floor 2 Bdrm Legal Suite. The Massive Kitchen with fully Stocked Prep Kitchen/Pantry has 2 Gas Stoves & 2 Fridges. There is Hot Water on Demand, Air Conditioning, & a Beautiful Built in Wine Feature on the Staircase. The Huge Primary Bdrm & Amazing Ensuite both Compliment the Giant walk in closet. Second Bdrm has its own Ensuite & other 2 Bdrms share a jack & jill. The Totally Private Backyard is complete with Covered Outdoor Kitchen & Bar Area, Hot Tub, Sauna, Cold Plunge & Resort Style Outdoor Shower. Plenty of Parking & Room for your RV. Artificial Turf for Low Maintenance with play area & Cool Tree House for the kids. TOO MANY EXTRAS TO LIST. (id:60626)
Macdonald Realty
73 Riverside Boulevard
Vaughan, Ontario
Attention Builders And End Users: Prime Uplands Location, Golf & Ski Hills, Transportation, Easy Access To Yonge, Hwy 407, Hwy 7 And Shopping. Total Land Area 10,210Sq. Ft. According To The New Survey Attached. New Laminate Through Out, Samsung S S. Appliances, Furnace And Air Condition 2012, Plans & Permit For Construction Of Approximately 5771 Sq. Ft. Above Grade Plus 1756 Sq. Ft. Basement Available, Ready For Construction.La Has Interest In The Property. (id:60626)
Forest Hill Real Estate Inc.
8078 Redtail Court
Surrey, British Columbia
Beautifully updated 9-bedroom home in Hawkstream on a massive 12,283 sq ft lot! This 5,438 sq ft 2-storey + basement features designer interiors, vaulted ceilings, and a grand staircase. Spacious main floor includes a large family room, gourmet kitchen with spice kitchen, plus a bedroom and full bath. Upstairs offers 4 large bedrooms and 3 baths plus a rec room. Basement includes rec room and two unauthorized suites (2+2). Enjoy a landscaped backyard with gazebo and deck. Quiet cul-de-sac, oversized garage, and extra parking. Close to parks, schools, and shopping! (id:60626)
Sutton Group-West Coast Realty (Surrey/24)
413 Huron Street
New Hamburg, Ontario
Welcome to 413 Huron Road in charming New Hamburg! A truly exceptional 5-bedroom, 4-bathroom home offering over 4,400 sq. ft. of finished living space, where thoughtful design meets high-end finishes and timeless craftsmanship. The exterior blends timeless materials like stone, brick, and barn board for a striking curb appeal, complemented by a concrete driveway with integrated drainage and underground downspout management. Inside, the home is flooded with natural light thanks to oversized Raven European tilt/turn windows, which beautifully highlight the neutral tones, organic finishes, and natural hickory engineered hardwood throughout. The heart of the home is the handcrafted maple kitchen and adjoining butler’s pantry, featuring a Monogram gas oven/range, built-in 36” Fisher & Paykel fridge and dishwasher, an apron sink, and ample storage, ideal for everyday living and entertaining alike. A separate entrance leads to a private granny flat, perfect for multi-generational living or guests. Comfort is maximized with multi-zone climate control, a hot water recirculation line for instant hot water to the second-floor bathrooms, and a large Lennox natural gas fireplace for cozy evenings. Additional features include a custom vanity in the foyer bath, VIGO faucets, Red Oak stairs, and a master suite boasting oversized windows and Italian tile finishes. The home is equipped with a 200 AMP electrical panel, water softener, and plenty of storage including a large shed. Outside, enjoy an incredible entertaining space with a wood deck and an expansive grass area set on 3/4 acre in town perfect for relaxing or hosting gatherings. This is a rare blend of luxury, functionality, and thoughtful design in a peaceful, sought-after location. (id:60626)
RE/MAX Icon Realty
39 3385 Mamquam Road
Squamish, British Columbia
Stunning new construction at Legacy Ridge with a private backyard! Welcome to your dream home in the desirable location of the University Highlands. This brand new custom built 5 bed, 4.5 bath home offers perfect combination of luxury, comfort and functionality making it ideal home for families or those seeking modern mountain living. Open-plan living area featuring a cozy fireplace, and large windows a gourmet kitchen with high end appliances, a large pantry and island. Step into a very spacious entryway complete with built in storage to keep coats, shoes and outdoor gear organized. 2-bedroom legal suite located 2 floors away from main living space is perfect for family or as fantastic income potential! Enjoy easy access to hiking and biking trails. Book your private showing today! (id:60626)
Rennie & Associates Realty Ltd.
918 163 Street
Surrey, British Columbia
A cut above! Like new and lightly used! Enjoy the stunning design and beautiful finishes in this luxury house. Located in one of the best family friendly cul-de-sacs in South Surrey/ White Rock, this property boasts a notable quality difference over most newer homes in the area. Explore the gorgeous kitchen with high-end Thermador appliances as well as a bonus spice kitchen! Stay out of the heat in the summer with the central air conditioning and keep cozy by the natural gas fireplace in the winter! Upstairs contains a large primary suite highlighted by a serene primary bathroom and two additional bedrooms with en suites. High ceilings throughout the house add prestige to the space. Basement has potential for in-law suite with laundry & separate entrance. (id:60626)
The Agency White Rock
410, 460, 470 233 W 1st Street
North Vancouver, British Columbia
. (id:60626)
Babych Group Realty Vancouver Ltd.
18858 119b Avenue
Pitt Meadows, British Columbia
Magnificent, luxuriously renovated residence offering quality finishes, total privacy & smart home technology throughout! Bolivian Hardwood, porcelain tile & custom crown mouldings on main level. Enjoy entertaining in the spacious Great Room & fabulous Chef's Kitchen. Oversized island, Caesarstone counters, Miele appliances incl Gas cooktop, 2 ovens, custom cabinetry & millwork. Step down to the Dining/Family room & from here Eclipse door opens to an amazing outdoor entertaining area & bar with BBQ, heating, lighting and can be enclosed for winter weather! Upper level boasts gorgeous black walnut flooring & 3 incredible Bedrooms. Primary Bedroom offers dual walk-ins plus exquisite ensuite with walk-in shower and free standing tub. Lower level has a Rec room & wine cellar! Spectacular Home!! (id:60626)
Royal LePage West Real Estate Services
1206 E 11th Avenue
Vancouver, British Columbia
Charming Vancouver Special nested in one of the most sought after Mount Pleasant Neighbourhood. With over 2400 s.f. Functional Living space, 4 bedrooms up plus a 2 bedrooms + den self contained suite down as a great mortgage helper. Situated on a desirable 33 x 125 RT-5 zoned lot, easy access to downtown, skytrain station, steps to VCC and within close proximity to schools, public transit, shopping, recreation, restaurants and all facilities. (id:60626)
RE/MAX Real Estate Services
1041 Brandywine Court
Ottawa, Ontario
Nestled in a serene neighbourhood lies a fully renovated colonial-style home. This sophisticated home boasts of ornate crown & wall mouldings, carefully positioned lighting & imported Italian marble which create a sense of luxurious charm. The Parisian wallpaper & intricate design elements lend to the classic elegance. Tucked away in a quiet cul-de-sac, yet a mere 10-minute stroll from the quaint village of Manotick. Enjoy privacy while having easy access to all essential amenities, schools & river. The interior of this magnificent home is a perfect fusion of old-world charm & contemporary style. From the imported French Lacanche range to the Stv HE wood-burning fireplace from Belgium, every aspect speaks of European quality & sophistication. Featuring a spacious office, a charming sitting room & a Parisian-style dining area, this home was cleverly designed with ample open spaces that evoke a sense of warmth. This is a must-see property, that can only be fully appreciated in person. (id:60626)
Engel & Volkers Ottawa
2372 Marine Drive
Oakville, Ontario
Indulge in the ultimate waterfront lifestyle in one of Oakville's most prestigious communities. This luxurious townhome offers nearly 3,200 sq. ft. of elegant design and redefines resort-style living with its blend of timeless sophistication and modern comfort. The expansive main floor is an entertainer's dream, featuring gleaming hardwood floors and potlights throughout, open-concept living, dining, and family areas anchored by a chef-inspired kitchen. Floor-to-ceiling windows flood the space with natural light and extend seamlessly to a south-facing terrace, perfect for sun-soaked mornings or hosting alfresco dinners. The second level offers a versatile lounge or study area that opens to a private balcony, while the primary suite provides a spa-like retreat with a lavish 5-piece ensuite and its own sun-drenched terrace. The top floor adds two spacious bedrooms, a 3-piece bath, and another oversized terrace, creating the perfect oasis for family or guests. Step outside your door to Bronte Harbour, scenic waterfront trails, marina views, boutique shopping, and fine dining - all just moments away. With its exclusive setting, resort-style ambiance, and proximity to parks, schools, and commuter routes, Harbour Club offers an unparalleled blend of luxury and lakeside charm. Experience coastal-inspired resort living in one of Oakville's most iconic waterfront enclaves. (id:60626)
Zolo Realty
229 Lake Drive N
Georgina, Ontario
Welcome To The One You Have Been Waiting For... Your Dream Indirect Waterfront Compound Featuring A 26'x28' Oversized Finished Garage With 2 Offices + 4-Piece Bath And A Irreplicable 25'x36' Dry Boathouse. Stepping Down To The Western Facing Waterfront You Will Find A Massive Sheltered "L" Shaped Permanent Crib Dock With 2 Jetski Lifts, A Sandy Bottom Swimming Area And Inside The 25x36 Dry Boathouse With A Large Patio On Top You Will Find A 2-Piece Bath And Marine Railway, Sellers Have Had Up To A 26' Boat In This Boathouse! This Is A Manicured Property Featuring Landscape Lighting Throughout, Irrigation Zones And Fantastic Curb Appeal With The Driveway Tucked Behind The Home. Stepping Inside You Will Be Welcomed By The Open Concept Kitchen, Living Room And Dining Room With Uninterrupted Western Views Of The Alluring Lake Simcoe. On The Main Floor You Will Find 3 Spacious Bedrooms Flooded With Natural Light And 2 Recently Updated Washrooms. Heading Downstairs There Is A Large Finished Space With A Well Appointed 4-Piece Bathroom, Fantastic For A Family Room, Extra Bedroom Space Or A Games Room! All Of This Just 1 Hour From Toronto! (id:60626)
Exp Realty

