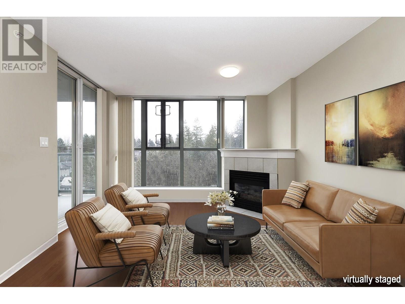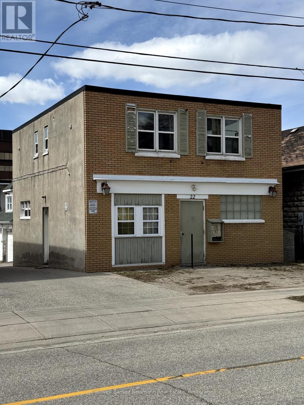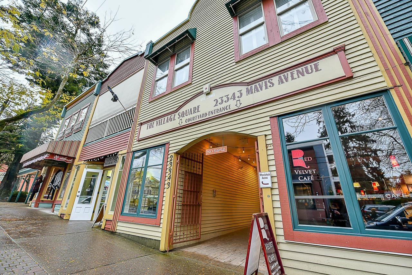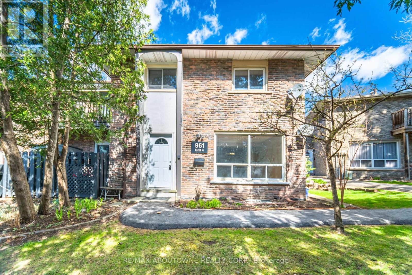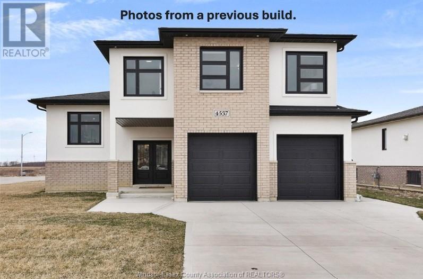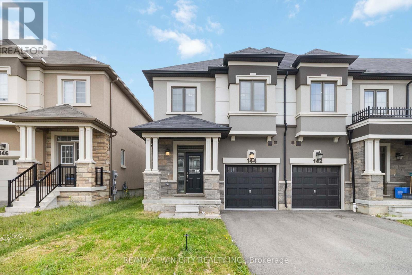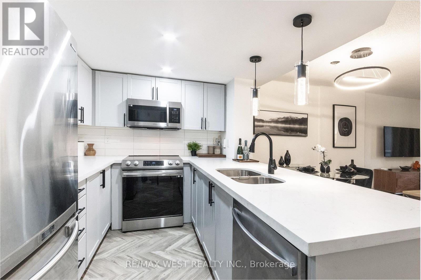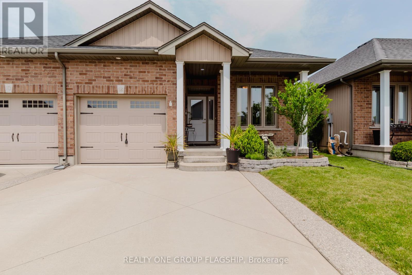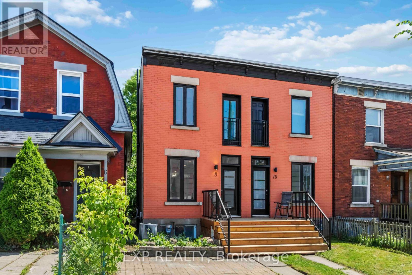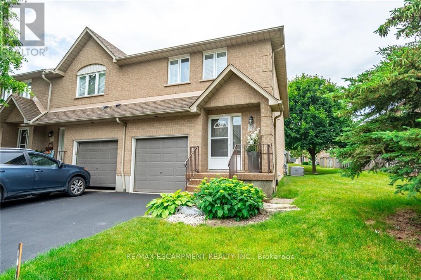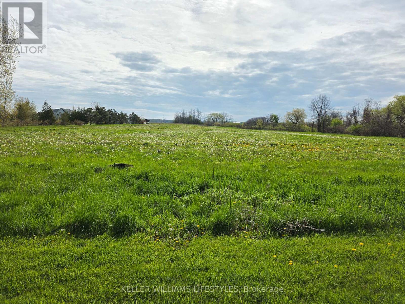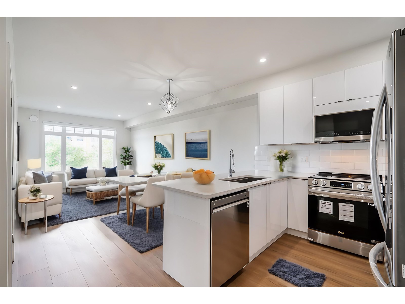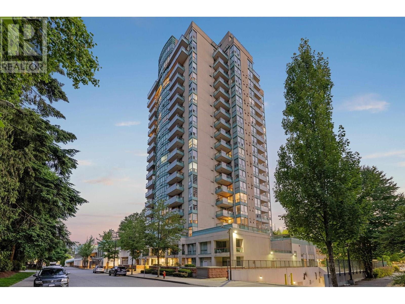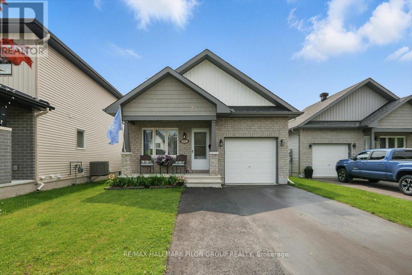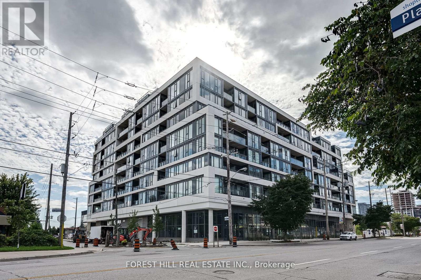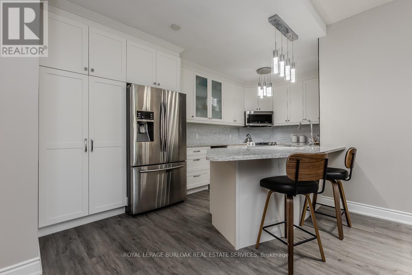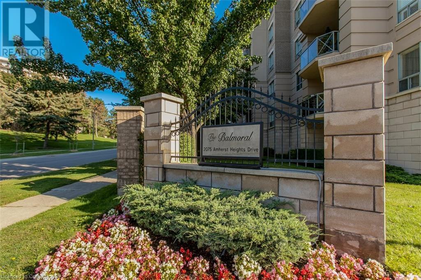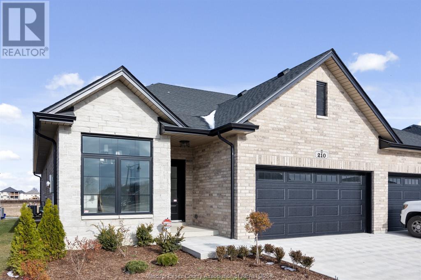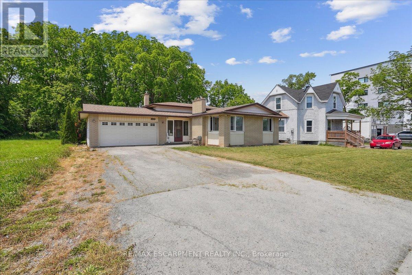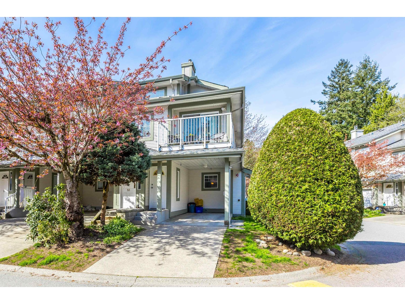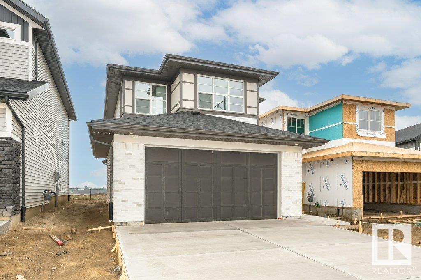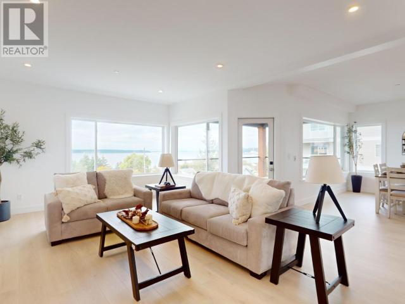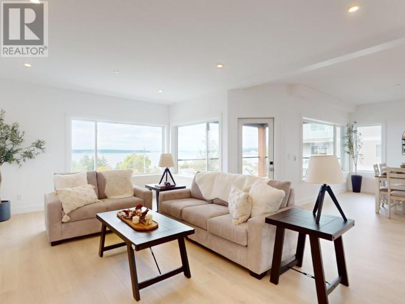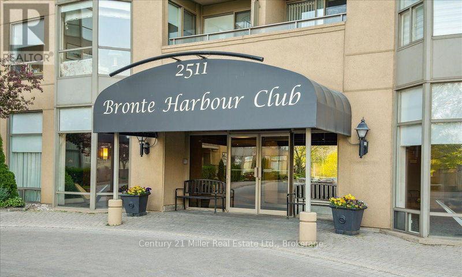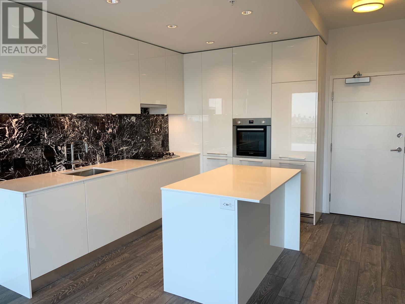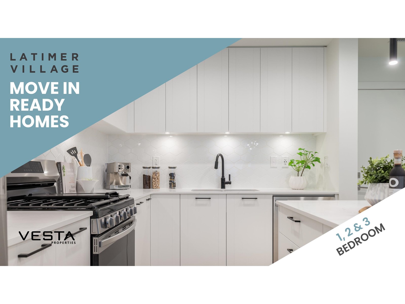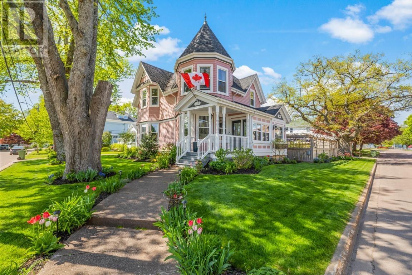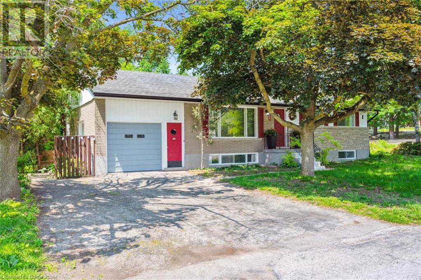17348 100 St Nw
Edmonton, Alberta
Welcome to the Entertain Play 22 by award-winning builder Cantiro homes. Located in the sought-after North Edmonton community of Castlebrook. You are the host that’s all about fun whether its gathering around the piano, shooting a round of pool, karaoke nights with the girls or hosting a watch party. You can easily switch between formal and informal dinning depending on the mood and you love to be part of the party. The home features an impressive open to below design above the additional entertaining space, perfect for kids to play games. Home features and electric fireplace, side entry for future development and glass railing to open the space up. *Photos are for representation only. Colours and finishing may vary* (id:60626)
Royal LePage Arteam Realty
1202 200 Newport Drive
Port Moody, British Columbia
Nature at your doorstep - Skytrain 3 min walk. Super layout - windows galore - lots of sunlight & mountain views! Large foyer entrance! Open plan living & dining for flexible furniture placement. Fabulous kitchen - window over the sink - ample counter & cabinet space w/open pass through to dining area. Newer fridge/stove & built in microwave. Primary bedrm is massive w/niche inset for custom built-ins/furniture. 4-piece ensuite includes new bathtub surround & flooring w/an extra-large walk-in closet. 2nd bedroom boasts mountain views from the oversized windows wrapping around the corner. 2nd bathroom = 3 piece - brand new shower stall w/glass doors plus a huge walk-in storage closet. Walk everywhere- Newport Village is a mini-Granville Island - offering gourmet grocery shops/boutiques/commercial &medical offices. Walking trails along the Inlet & Rocky Point Park. Port Moody rec center 5 min. Gym & party room plus 1 pking /1 locker. Virtually staged = some photos. Open house Sun June 13th 1 - 3pm (id:60626)
Royal LePage West Real Estate Services
22 Cambridge Street
Cambridge, Ontario
Discover a rare opportunity to own a versatile triplex in a prime Cambridge location, just moments from the scenic Grand River and all the city's top amenities. This property offers exceptional potential for both residential and commercial use, making it ideal for investors, entrepreneurs, or live-work lifestyle seekers.The building features two self-contained studio apartments on the second level and a spacious two-bedroom unit ideal for owner occupancy or steady rental income. Zoned for mixed-use, the property also presents incredible commercial potential with street-level visibility, ideal for a small business, boutique, office space, or service-based operation. (id:60626)
Coldwell Banker Neumann Real Estate
204 23343 Mavis Avenue
Langley, British Columbia
Welcome home to the character and charm of Fort Langley's gem - Mavis Court! In a prime location in historic Fort Langley! Rare private top-floor corner north-facing home has no adjoining neighbours and a view of the Fraser River! Bright and spacious open plan 1 bedroom + den (use as 2nd bedroom) features lots of natural light, elevator access, laminate floors, a cozy gas fireplace, crown moldings, and double French doors leading to a deck with river and Marina Park views! The maple kitchen features granite counters, tile backsplash and an island with an eating bar. Work from home in the bedroom-sized den or office with a French door. Enjoy the community and meet new friends as you stroll along the riverside Fort-to-Fort Trail, the marina and visit Village boutique shops, local coffee shops and restaurants! Now priced $80,000 under Assessed Value! A rare opportunity! (id:60626)
Royal LePage Ben Gauer & Assoc
#9 53220 Rge Road 25
Rural Parkland County, Alberta
Imagine living in this beautifully updated 1,829 sq ft bungalow, nestled on 8.2 acres of peaceful, park-like land. A long private driveway welcomes you home, leading to an oversized heated 4-car garage with 9-ft ceilings, drains, and 220V power. Step onto the wraparound deck—covered in front—to enjoy wildlife views and quiet mornings. Inside, the bright, open kitchen features patio doors for easy access to the BBQ or that first cup of coffee. Recent 2025 updates include flooring, paint, baseboards, ensuite shower, furnace, hot water tank, washer/dryer, dishwasher, lighting, and more. The spacious mudroom and new pantry offer excellent function, while the huge 5-ft crawl space gives you endless storage. Enjoy evenings around the fire pit, and take advantage of the garden and wood sheds. This is more than a home—it’s a lifestyle. Come see it for yourself! 15 Mins to Stoney Plain and 30 mins to Edmonton (id:60626)
Real Broker
4 - 961 Francis Road
Burlington, Ontario
Welcome to #4 - 961 Francis Road in beautiful Burlington. Nestled in a private alcove, this is the perfect opportunity for first-time home buyers or downsizers looking for comfort, convenience, and a low-maintenance lifestyle. This charming 3-bedroom, 2-bathroom condo townhouse is move-in ready, featuring renovated bathrooms, a sleek new kitchen counter, and painted throughout to give the space a bright, modern feel. Closets are floor to ceiling ready for you to customize to your lifestyle, with outdoor spaces off the master bedroom and the living room to enjoy.Families will love the access to excellent schools like Frontenac Public School and Aldershot School with French Immersion, as well as St. Paul Catholic Elementary and Assumption Catholic Secondary. Enjoy a lifestyle of convenience within this condo community with local amenities like the beautiful LaSalle Park & Marina, easy access to the lake, and all your shopping needs at Mapleview Centre just minutes from your doorstep. Access to the QEW, Hwy 403, and the GO Station makes all your work and leisure trips a convenience to Toronto, Hamilton, and Niagara. Whether you're starting a family, simplifying your lifestyle, or planting roots in a great community, this home is ready to make yours! (id:60626)
RE/MAX Aboutowne Realty Corp.
43 Bloomington
Chatham, Ontario
TO BE BUILT - Exceptional Raised Ranch with Bonus Room in Sought-After Chatham Location – No Rear Neighbours! This beautifully designed home will impress with its striking curb appeal and bright, spacious foyer leading to a seamless open-concept layout. Enjoy elegant hardwood flooring throughout and a stunning custom kitchen complete with an oversized island – perfect for entertaining. Offering three generously sized bedrooms and two full baths, including a luxurious ensuite, this home is loaded with premium upgrades. Features include a massive walk-in pantry on the main level and a separate grade entrance to the basement – ideal for a future in-law suite or income-generating rental. Peace of mind 7 yrs new home tarion warranty! (id:60626)
RE/MAX Capital Diamond Realty
4498 Ontario Street
Beamsville, Ontario
An incredible opportunity on a rare 60x150 lot with General Commercial zoning! This spacious and meticulously cared-for 4-bedroom, 4-level backsplit offers unmatched flexibility perfect for a home-based business, professional office, or future redevelopment. Situated on a high-exposure corridor, the property blends residential comfort with commercial potential. Featuring multiple living areas, a walkout to the backyard, two fireplaces, and a generous 20x22 garage, this home is a standout in both function and form. A must-see for entrepreneurs, investors, or families looking for something truly unique. Please note that pictures have been modified to exclude Tenants belongings. (id:60626)
RE/MAX Escarpment Realty Inc.
144 Flagg Avenue
Brant, Ontario
Welcome to 144 Flagg Avenue, a beautifully maintained three-bedroom semi-detached home nestled in the heart of the highly sought-after town of Paris, Ontario. This stylish and spacious residence offers the perfect blend of comfort and functionality, ideal for growing families, first-time buyers, or those looking to enjoy a peaceful community with modern conveniences. Step inside to discover a bright and inviting open-concept main floor featuring sleek tile flooring, a contemporary kitchen with dark cabinetry, a large island with breakfast bar seating, and a cozy dining area that walks out to the backyard through elegant French doors. Upstairs, you'll find generously sized bedrooms, including a sun-filled primary retreat with room for a reading nook or home office, and large windows that bring in beautiful natural light. The home is thoughtfully designed with neutral finishes, making it easy to move in and make it your own. Located in a family-friendly neighbourhood, youre just minutes from schools, parks, scenic trails, and Paris vibrant downtown filled with boutique shops, riverside patios, and historic charm. With its curb appeal, functional layout, and welcoming atmosphere, 144 Flagg Avenue offers the perfect opportunity to call one of Ontarios prettiest towns home. (id:60626)
RE/MAX Twin City Realty Inc.
302 - 330 Adelaide Street E
Toronto, Ontario
Welcome to your urban retreat in the heart of the city! This stunning 2 bedroom, 2 bathroom + Locker condo offers a perfect blend of contemporary design and practical functionality, making it the ideal place to call home. New flooring throughout that not only adds a touch of elegance but also ensures easy maintenance and durability. The thoughtful layout maximizes space and natural light, creating a bright and inviting atmosphere that's perfect for both relaxing and entertaining. Full-sized Kitchen equipped with stainless steel appliances and ample counter space, making meal prep a breeze. Whether you're enjoying your morning coffee at the breakfast bar or hosting dinner parties with friends. Conveniently located, this condo offers easy access to shopping, dining, entertainment, and public transit, allowing you to experience the best that city living has to offer. Schedule a showing today and experience urban living at its finest! (id:60626)
RE/MAX West Realty Inc.
12 Lafayette Street E
Haldimand, Ontario
Step into small-town charm and modern comfort at 12 Lafayette Street East in the heart of Jarvis, Ontario a picturesque 2+1 bedroom semi-detached bungalow offering over 2,000 sq. ft. of beautifully upgraded living space. Set in a quiet, friendly neighbourhood, this lovingly maintained home features hardwood floors, 3 bathrooms (including a 4-piece ensuite in the basement), and main-floor laundry for your convenience.The kitchen is the heart of the home with rich wood cabinetry, stainless steel appliances, and a seamless flow into the open-concept dining and living area perfect for family meals or entertaining guests. Two spacious bedrooms on the main floor plus a third in the fully finished basement offer flexible space for guests, hobbies, or multigenerational living. Enjoy movie nights or game days in the massive recreation room, complete with pot lighting and large windows.Outside, relax in your private, fully fenced backyard featuring a raised deck, gazebo, and lush garden beds backing directly onto a tranquil trail for the ultimate in peace and privacy. An attached garage with inside access and low-maintenance landscaping complete the package.Located in Jarvis a rare Ontario gem you'll experience the warmth of small-town life where neighbours still wave hello, kids ride bikes safely down the street, and local trails and parks invite outdoor adventure. With nearby Jarvis Lions Park, walking and running trails, and community events year-round, this home offers not just a place to live, but a lifestyle that brings you back to the good old days. Ideal for down-sizers, retirees, and young families Minutes from Highways 3 & 6, Port Dover, Selkirk Provincial Park, and Lake Erie Enjoy the serenity of country-style living with the convenience of nearby shops and servicesWelcome to your peaceful place in the world. Welcome home to 12 Lafayette St E. Photos do not do this home justice! Pride of ownership evident throughout! (id:60626)
Realty One Group Flagship
1425 Purcells Cove Road
Halifax, Nova Scotia
This property is a lovely home located directly across from a provincial parkdingle park. It boasts a spacious lot of 20,524 square feet, providing plenty of privacy and space for outdoor activities. The house is conveniently situated with easy access to major roads and amenities, making it a great choice for those who value both nature and accessibility. Inside, the home features comfortable living spaces, including a well-designed kitchen and cozy bedrooms. This is a perfect opportunity for those looking for a peaceful retreat while staying connected to the city.Plus lots of upgrades, like roof, new kitchen cabinets etc. (id:60626)
Royal LePage Atlantic
8 Orangeville Street
Ottawa, Ontario
Welcome to 8 Orangeville Street, a beautifully updated home in the heart of Ottawa's vibrant Centretown West. Renovated from top to bottom in recent years, this property blends classic charm with modern upgrades. The exterior was freshly painted, and major systems were updated in 2018 including a new furnace, hot water tank, roof, and electrical panel. The basement was professionally underpinned and finished that same year, creating additional high-quality living space ideal for rental income, in-laws, or roommates. Inside, you'll find a bright and functional layout with spacious principal rooms and tasteful finishes throughout. Whether you're an investor or end-user, the versatility of this property makes it a rare find. Located minutes from the Glebe, Little Italy, shops, parks, transit, and top schools, this home offers unbeatable convenience in a walkable, sought-after neighbourhood. A true turnkey opportunity in the heart of the city. (id:60626)
Exp Realty
24 - 100 Vineberg Drive
Hamilton, Ontario
Charming End Unit Townhouse with Stylish Updates! Welcome to this beautifully maintained end unit townhouse, condo fees include lots of maintenance items, as well as water, Cable TV and high speed internet! From the moment you drive up you can see how well cared for it is, the entrance steps recently done with aggregate concrete. Step inside and you will find new tile flooring leading up to the newer kitchen with modern cabinetry and new sleek stone countertops. Includes all stainless steel appliances, fridge, stove and b/i dishwasher. Open kitchen to the living room area that has gorgeous oak hardwood floors and features a sleek electric fireplace. Interior entrance from attached garage. As you go up the stairs you will find new carpet on the stairs, fresh paint throughout the home, and all new laminate flooring on the second level. Large master with walk-in closets and newly renovated master ensuite bath featuring oversized walk-in shower. All new light fixtures in the bedrooms. In the basement you will find a nice space for a rec room with a cozy gas fireplace and an additional room that can be used as office space, den or even 4th bedroom. With a fully fenced backyard you can enjoy privacy when you relax outside. Come check out this 3 bed, 3 bath decked out townhouse, all you have to do is move-in! Perfect location for young families or downsizers providing a quiet space and convenience with lots of amenities nearby. Limeridge mall and LINC highway are just a 5 minute drive. (id:60626)
RE/MAX Escarpment Realty Inc.
73978 Durand Street
Bluewater, Ontario
Discover the perfect opportunity to create your dream retreat on this beautiful vacant land, just under 5 acres in size. Nestled on a quiet dead-end street, this serene property offers privacy and tranquility while being directly across the road from the stunning shores of Lake Huron. A brand-new beach access point has just been added for your enjoyment, with three additional beach access points all within a 2-minute walk. Whether you envision a private getaway, a family home, or an investment for the future, this land provides the ideal canvas to make it your own. Enjoy the best of both worlds peaceful country living with the convenience of Bayfield's charming shops, restaurants, and activities just minutes away. With Lake Huron right at your doorstep, you'll have effortless access to sandy beaches, breathtaking sunsets, and endless outdoor adventures. Don't miss this rare chance to create something truly special in a highly sought-after area! (id:60626)
Keller Williams Lifestyles
15 Landon Avenue
Norfolk, Ontario
Charming Brick Bungalow in Family-Friendly Neighborhood! Welcome to this beautifully maintained 2+1 bedroom, 2 bathroom brick bungalow offering the perfect blend of comfort and style. Step inside to an open-concept living and dining area filled with natural light ideal for entertaining or relaxing with family. The kitchen seamlessly connects to the living space, making everyday living a breeze. Downstairs, enjoy a fully finished basement with a spacious rec room, second full bath, additional bedroom perfect for guests or a home office. Step outside to your low-maintenance composite deck, perfect for summer BBQs and outdoor gatherings. Located in a quiet, family-friendly neighborhood close to schools, parks, and amenities. Don't miss your chance to call this warm and inviting home your own! (id:60626)
Century 21 Heritage House Ltd Brokerage
1224 Village Road
East Ferris, Ontario
Discover the perfect blend of peaceful country living and convenient access to town amenities in this one-of-a-kind, one-owner home. Ideally located just minutes from schools, the library, community centre, gym, and more, this bright and welcoming property offers both tranquility and connectivity. Step inside to find soaring vaulted ceilings in the sun-filled living room, and kitchen, creating a spacious and airy atmosphere. Off the kitchen you will conveniently find the laundry facilities, and access from the garage for bringing your groceries in. The generously sized primary bedroom features a walk-in closet and a private ensuite bath, offering a comfortable retreat at the end of the day. A full, unfinished basement presents endless possibilities design your dream rec room, home office, or more bedrooms! Outdoors, a large deck is ideal for entertaining or simply relaxing in the fresh country air. The oversized 2.5 car garage provides ample space for vehicles, tools, and a workshop. Dont miss this rare opportunity to own a truly special home sitting up on a hill with treed views! (id:60626)
Coldwell Banker-Peter Minogue R.e.
59 Royal Oaks Boulevard
Moncton, New Brunswick
Are you ready to move up to executive style living? Check out this updated bungalow in the prestigious Royal Oaks Golf community. This home has 3+1 bedrooms and 3 full baths, and features a large foyer with entry to the partially finished basement. The open concept offers lots of windows overlooking the manmade lake & greenbelt in back. The space features an inviting kitchen with granite countertops, new skylight to bring in lots of natural light and a center island, a dining area & living room. There are three ample sized bedrooms, including the primary with a walk-in-closet & access to 5pc bath/laundry. There is also an enclosed 3 season sunroom and easy access to the back deck. Enjoy the easy walking/biking neighbourhood and proximity to excellent walking trails. Very close to the new Moncton High School, but without the traffic! Near Costco, and several coffee shops too. The attached double garage offers a 3rd smaller bay to accommodate golf cart. The lower level has bright large windows and a finished family room, a fourth bedroom with legal egress, a large bath and plenty of storage space. Central ducted heat pump offers comfort and convenience including A/C. Hardwood/ceramic; central vac, landscaped and paved. (id:60626)
Royal LePage Atlantic
15 Amber Drive
Whitbourne, Newfoundland & Labrador
If you've been searching for an idyllic, waterfront oasis, look no further than 15 Amber Drive! Nestled on a large piece of land directly on Little Goose Pond in a highly desirable cottage area, this property has everything you need for year round living or the getaway spot of your dreams! Inside, the chalet style main floor boasts an open concept design with 9 ft ceilings and an abundance of windows overlooking the water. The spacious kitchen features a centre island, stainless steel appliances, and walk-in pantry, creating the perfect place to entertain with quality hardwood floors throughout! The dining area accesses the expansive wraparound deck - the perfect place to sip your morning coffee while taking in the views. The main floor also includes the primary bedroom featuring a walk-in closet and privacy access door to the full bathroom. Upstairs features a cozy loft space overlooking the first floor, 2 more bedrooms, and bathroom. The fully developed basement boasts walkout access, a full bathroom, a pellet stove, and rec room area with ample space for whatever you need. Outside, the manicured grounds are surrounded by mature trees creating plenty of privacy. The stone fire pit is an ideal space to sit and enjoy summer evenings, and a floating dock offers easy access for all those water toys with the ability to use motorized watercrafts. The 10x12 storage shed has ample storage for all your needs. This property has a new 60 gallon hot water boiler, plywood construction, the patio is only 7 years old, developed basement within the past 3 years, and it's wired for a heat pump! It's the perfect time to settle in and enjoy summer! Arrange your viewing today. (id:60626)
3% Realty East Coast
305 20081 68 Avenue
Langley, British Columbia
Welcome to Arora Court a collection of only 15 spacious boutique homes on the grennbelt! Beautiful TOP FLOOR LARGE 967sf corner South West 2bed/2bath home with a unique open concept floor plan. The thoughtfully designed interior offers high-quality finishes, 9ft ceilings, bright white kitchen with soft close cabinetry, quartz countertops, premium LG S/S appliances, zebra privacy roller blinds and a LARGE island for entertaining. Primary Bedroom features a LARGE walk in closet with closet organizers, spa like ensuite + BONUS vanity sitting area facing a massive window with a cathedral ceiling. Locker located on same floor as unit plus BONUS 2 parking stalls incl. Pets welcome no size restrictions! Book your private tour today! (id:60626)
Keller Williams Ocean Realty
1506 1148 Heffley Crescent
Coquitlam, British Columbia
Welcome to The Centura at Henderson Place! This bright and spacious 2 bed, 2 bath corner unit offers stunning westerly views of the mountains and cityscape. Perfect as a principal residence or investment property, it's ideally located in the heart of Coquitlam-just steps from Coquitlam Centre, Lafarge Lake, Douglas College, Pinetree Secondary, and the Aquatic Centre. With SkyTrain access just minutes away, you can reach downtown Vancouver in 30 minutes. Includes 1 secured parking stall, a storage locker, and convenient indoor access to Henderson Place Mall. (id:60626)
Sutton Group-West Coast Realty (Abbotsford)
711 - 125 Western Battery Road
Toronto, Ontario
High Floor | Bright & Spacious 1+Den | 2 Baths | Parking & Locker Included Welcome to this stunning high-floor 1+Den, 2-bath suite in the heart of vibrant Liberty Village! Offering 681 sq ft of well-designed interior space plus a large west-facing balcony,this unit features a smart, functional layout with no wasted space.Enjoy breathtaking, unobstructed sunset views through floor-to-ceiling windows, flooding the unit with natural light. It's the perfect spot to unwind with an evening drink as the sun sets over the city skyline.Inside, you'll find stainless steel appliances, an ensuite bathroom, a versatile den ideal for a home office or guest room, and ample storage throughout.The building offers top-notch amenities, including a 24-hour concierge, fitness centre, party room, theatre/sports lounge, and more.Conveniently located just steps from TTC, GO Transit (Exhibition Station only one stop to Union Station), trendy shops, cafes, groceries, and parks. And for pet lovers, there's a dog parkright in front of the building a rare and welcome find in the city!Includes 1 parking space and 1 locker.This is modern urban living at its bestbright, functional, and in a community that has it all. (id:60626)
Royal LePage Signature Realty
3050 Pinemeadow Drive Unit# 6
Burlington, Ontario
Spacious 2 Bed, 2 Bath Main Floor Condo with Private Patio Welcome to this bright and beautifully maintained main floor condo offering 2 spacious bedrooms and 2 full bathrooms. Enjoy the convenience of sliding glass doors leading to your own private patio -- perfect for morning coffee or evening relaxation. The updated kitchen (‘22) features stunning white cabinetry, timeless subway tile backsplash, sleek quartz countertops, and generous storage—designed to impress and function beautifully. The open-concept layout flows from the dining area and additional sitting space into a spacious, light-filled living room, ideal for entertaining or relaxing. The primary bedroom boasts a walk-in closet and a private ensuite complete with an oversized glass shower for a spa-like experience. Additional highlights include: New Mitsubishi ductless AC unit (’24); In-suite laundry (washer & dryer 21); One designated parking space. This lovely unit offers the perfect combination of comfort, accessibility, and location. Set in a quiet, well-maintained low-rise building, walking distance to shopping, restaurants, parks and public transit, with quick access to major highways. Room sizes are approximate. Main-floor living at its finest. (id:60626)
RE/MAX Escarpment Realty Inc.
637 Robert Street
Clarence-Rockland, Ontario
Welcome to this beautifully maintained bungalow in the desirable & charming community of Rockland. From the moment you arrive, you'll be captivated by the homes charming curb appeal. Step inside to discover a spacious front bedroom that easily doubles as a home office or den- perfect for guests or remote work. Gleaming hardwood floors guide you through the open-concept main level, leading to a generous dining area that flows seamlessly into the heart of the home: a beautifully upgraded kitchen. The kitchen boasts rich cabinetry, a striking herringbone backsplash, gleaming granite countertops, & large island w/breakfast bar seating. Just off the kitchen, the sun-filled living room offers ample space to relax or gather with friends & family. Tucked away at the rear of the home, the primary bedroom comfortably fits a full bedroom set & features a large walk-in closet & access to the luxurious 3-piece ensuite bathroom. Also on the main floor is a second full bathroom & a Pinterest-worthy laundry room- designed with both function & style in mind. The professionally finished basement expands your living space with an oversized recreation room that easily accommodates a home gym, media space, or play area. A dedicated home office nook, a spacious third bedroom, & a full designer bathroom with a tiled glass shower & modern vanity complete this level. Theres even plenty of room left for storage in the large utility room. Step outside to your sunny, west-facing backyard oasis. A patio door from the living room opens to a large deck surrounding an above-ground pool- complete with a cozy gazebo, perfect for summer relaxation. The fully fenced yard also features a grassy area & a separate garden shed for extra storage. This fantastic home is ideally located close to Rockland's top amenities, including excellent schools, scenic parks, popular shopping, and restaurants. Its ideal location also offers quick access to the highway making commuting a breeze. (id:60626)
RE/MAX Hallmark Pilon Group Realty
1902 13318 104 Avenue
Surrey, British Columbia
Luxury living in a concrete high-rise in Surrey's University District. Welcome to Linea by Rize. This 2-bed, 2-bath home features a smart split layout with stunning water, mountain & city views from both bedrooms & the living room. Enjoy A/C, 8'8" ceilings, large bedrooms, quartz counters, Blomberg appliances, dual 24" fridges, induction cooktop & wide plank flooring. Over 14,000 square feet of amenities: 2-level gym, rooftop patio, playground, lounges, media & games rooms. Steps to SkyTrain, SFU, KPU, City Hall, parks, shops & dining. 1 parking + 2 lockers. Pets & rentals allowed! (id:60626)
Exp Realty Of Canada
201 - 859 The Queensway
Toronto, Ontario
Absolutely Stunning brand new unit. Unobstructed south and east views of the lake. 9 ft ceilings in this boutique condo. 1 bedroom plus den with 2 WASHROOMS. BUILDER WILL PAY for developers closing costs. Large windows, high end finishes throughout, plank vinyl flooring, porcelain bathroom tile floors, ceramic stacked bathroom wall tiles, kitchen backsplash, high end stainless steel appliances, steps to bus, restaurants, gardiner and hwy 427. (id:60626)
Forest Hill Real Estate Inc.
122 6026 Lindeman Street, Promontory
Chilliwack, British Columbia
UNOBSTRUCTED VIEWS of the valley & surrounding mountains from this beautifully finished townhome. Enjoy soaring eagles, sunsets & the changing seasons from 2 spacious, fully covered decks. This home is located in the best spot in the complex"”no neighbors in front or behind & just steps to visitor parking. The bright, OPEN CONCEPT MAIN FLOOR features a stunning kitchen with quartz countertops, a large island featuring stylish, modern finishes throughout. Cozy up by the natural gas fireplace, enhanced with a custom fan for efficient heating. The unfinished basement offers a blank canvas ready for your personal touch, finish to suit your needs! This home combines comfort, style, & unmatched views from all 3 floors. Don't miss this rare opportunity, come live the dream today! * PREC - Personal Real Estate Corporation (id:60626)
Exp Realty
331 Cherryhill Boulevard S
Fort Erie, Ontario
Tucked away on one of the most sought-after streets in Crystal Beach, this timeless two-storey home invites you to enjoy relaxed, refined coastal living year-round. Beautifully constructed, this 3-bedroom, 2.5-bathroom retreat blends warmth, charm, and functionality across 1,700+ square feet of beautifully maintained space. Step inside to find rich oak cabinetry, detailed wood trim, and solid pine accents that add character and craftsmanship to every room. The spacious second floor hosts all three bedrooms, including a serene primary suite complete with a spa-like ensuite featuring a separate soaker tub, shower, and private water closet. Unwind in the inviting 3-season sunroom, where composite decking overlooks the tranquil backyard a perfect setting for morning coffee or evening cocktails. The covered front porch offers a warm welcome, while the oversized double garageNONE provides ample room for beach gear, bikes, or workshop space.Additional features include a gas fireplace, 2023 gas furnace, Generac generator, central air, and a 100-amp panel all designed to keep you comfortable and connected in every season.Just moments from the lake and the charm of Crystal Beach, this is more than a home its a lifestyle. (id:60626)
Royal LePage NRC Realty
409 - 30 Ordnance Street
Toronto, Ontario
Upgraded 2 bedroom + 2 bath at the heart of Liberty Village. 734 sq.ft. + 375 sq.ft. wraparound balcony to entertain over 30 people. Laminate floor throughout. Upgraded kitchen with quartz counter top, high end cabinets, indirect lighting, large marble tiles in both baths. W/Out to balcony from Living & master bedroom. Vertical blinds throughout. Walk to Lake Ontario, CNE, 24 Hrs TTC on King St. (id:60626)
Realty Associates Inc.
198b King Street E
Cramahe, Ontario
This delightful bungalow exudes pride of ownership and is ready for you to move in and enjoy. The spacious main floor boasts a bright and airy layout, featuring a large picture window that bathes the living room in natural light. The updated eat-in kitchen is elegant, complete with sleek granite countertops and a convenient walk-out to a generously sized deck. The primary bedroom offers "his and hers" closets for ample storage, while two additional bedrooms provide tasteful design and large windows that invite plenty of sunlight. A tasteful 4-piece bathroom with a relaxing jet tub, updated blinds and lighting complete the main level.The versatile lower level is equally impressive, showcasing a sizeable recreation room, an additional room that can be used as a bedroom or home office, a 3-piece bathroom/ laundry area, and abundant storage options, including a cold cellar. Home equipped with 200 amp service. The 1.5-car heated garage is perfect for both vehicles and projects, while the private, beautifully landscaped backyard includes workshop with hydro and garden shed and plenty of space for outdoor enjoyment, complete with gas bbq. Parking is abundant, and the home's location is unbeatablejust minutes from town for shopping and dining, and a swift 5-minute drive to Highway 401, ensuring easy commutes. (id:60626)
Kic Realty
15756 106 St Nw
Edmonton, Alberta
WELCOME TO PARADISE! Live in your lake retreat w/o leaving the city! Nestled in family-friendly community of Beaumaris just steps away from BEAUMARIS LAKE, largest lake in Edmonton with over 2.5 km of trails and park. This meticulously maintained home offers a perfect blend of both comfort & convenience. Home boasts 5 BEDs, 3.5 BATHs, over 2800+ sq.ft of A.G Space, MASSIVE PIE LOT 13,287 sq.ft., FINISHED BASEMENT, DOUBLE ATTACHED OVERSIZED GARAGE wth 2 WINDOWS and is situated on a quiet CUL DE SAC. Main floor features OPEN-TO-BELOW entrance showcasing SPIRAL STAIRCASE & VAULTED CEILINGS, LARGE living & family room, HUGE KITCHEN wth stainless steel appliances, formal dining, bedroom, half bath & laundry room. Upstairs you will find 3 GENEROUSLY SIZED bedrooms incl PRIMARY wth 5-pc ENSUITE, WALK-IN-CLOSET & a BALCONY; and another 4-pc Bath finishes this level. OVER $35,000 in recent upgrades: FURNACE 2022, HOT WATER TANK 2023, ROOF 2011, DECK 2024, DRIVEWAY 2021, EAVESTROUGHS 2020, Basement CARPETS 2021. (id:60626)
One Percent Realty
219 - 2075 Amherst Heights Drive
Burlington, Ontario
Welcome to this impeccably renovated suite in the highly desirable "The Balmoral" community. Offering over 1,200 square feet of thoughtfully designed living space, this luxurious 2-bedroom, 2-bathroom condo comes complete with 2 underground parking spaces and a convenient storage locker. From the moment you step inside, you'll appreciate the open-concept layout--an ideal blend of style and functionality. The spacious kitchen seamlessly flows into the dining and living areas, perfect for entertaining or relaxing. The kitchen is a true showstopper, featuring quartz countertops, stainless steel appliances, under-cabinet lighting, a beverage fridge, a breakfast bar, a pantry with slide-out drawers, and custom cabinetry throughout. The primary suite offers a peaceful retreat with it's private west-facing balcony, a walk-in closet with custom built-ins, and a newly renovated custom 3-piece ensuite complete with a glass shower, vanity, and toilet. The second bedroom is equally versatile, currently outfitted with a modern Murphy bed (negotiable), allowing it to double as a guest room or home office with direct access to a stylish 3-piece main bathroom. Additional highlights include a spacious in-suite laundry room with extra storage, soaring 9 ceilings, custom built-in closets, recessed lighting, and neutral décor throughout. Enjoy peace of mind with condo fees that even include Bell Fibe high-speed internet & TV! Building amenities enhance your lifestyle with a party room, exercise room, hobby space, car wash bay, and BBQ areas. Ideally located just minutes from Tyandaga Golf Course, shopping, the Niagara Escarpment, major highway access, and vibrant downtown Burlington. This turn-key suite offers refined living in a prime location don't miss your opportunity to call it home! (id:60626)
Royal LePage Burloak Real Estate Services
2075 Amherst Heights Drive Unit# 219
Burlington, Ontario
Welcome to this impeccably renovated suite in the highly desirable “The Balmoral” community. Offering over 1,200 square feet of thoughtfully designed living space, this luxurious 2-bedroom, 2-bathroom condo comes complete with 2 underground parking spaces and a convenient storage locker. From the moment you step inside, you’ll appreciate the open-concept layout—an ideal blend of style and functionality. The spacious kitchen seamlessly flows into the dining and living areas, perfect for entertaining or relaxing. The kitchen is a true showstopper, featuring quartz countertops, stainless steel appliances, under-cabinet lighting, a beverage fridge, a breakfast bar, a pantry with slide-out drawers, and custom cabinetry throughout. The primary suite offers a peaceful retreat with its private west-facing balcony, a walk-in closet with custom built-ins, and a newly renovated custom 3-piece ensuite complete with a glass shower, vanity, and toilet. The second bedroom is equally versatile, currently outfitted with a modern Murphy bed (negotiable), allowing it to double as a guest room or home office with direct access to a stylish 3-piece main bathroom. Additional highlights include a spacious in-suite laundry room with extra storage, soaring 9’ ceilings, custom built-in closets, recessed lighting, and neutral décor throughout. Enjoy peace of mind with condo fees that even include Bell Fibe high-speed internet & TV! Building amenities enhance your lifestyle with a party room, exercise room, hobby space, car wash bay, and BBQ areas. Ideally located just minutes from Tyandaga Golf Course, shopping, the Niagara Escarpment, major highway access, and vibrant downtown Burlington. This turn-key suite offers refined living in a prime location—don’t miss your opportunity to call it home! (id:60626)
Royal LePage Burloak Real Estate Services
210 Mclellan
Amherstburg, Ontario
Simplify life with this easy maintenance brick to roof 2 bedroom, 2 bath luxury Semi. Your dreams of retirement made possible by Everjonge Homes Ltd. Concrete drive to 2 car finished garage. Covered front porch to your large bright foyer. Bright and open concept living area with custom cabinets and flooring. Main floor Primary bedroom with walk in closet and ensuite bath. 2nd bedroom or den. Main floor laundry and a full unfinished basement. Covered Rear deck. This home is ready to move in. (id:60626)
RE/MAX Preferred Realty Ltd. - 586
RE/MAX Capital Diamond Realty
4498 Ontario Street
Lincoln, Ontario
An incredible opportunity on a rare 60x150 lot with General Commercial zoning! This spacious and meticulously cared-for 4-bedroom, 4-level backsplit offers unmatched flexibility perfect for a home-based business, professional office, or future redevelopment. Situated on a high-exposure corridor, the property blends residential comfort with commercial potential. Featuring multiple living areas, a walkout to the backyard, two fireplaces, and a generous 20x22 garage, this home is a standout in both function and form. A must-see for entrepreneurs, investors, or families looking for something truly unique. Note: Photos have been modified to remove tenants belongings. (id:60626)
RE/MAX Escarpment Realty Inc.
54 8892 208 Street
Langley, British Columbia
Lovely 2 level end unit townhome in Hunters Run. Ranch style home with 2 bedrooms, 2 full baths and a full basement. Main floor features gas fireplace in living room, white galley kitchen with black SS appliances, 1 bedroom and full bath. The basement offers 1 bedroom, 1 full bath, a large family room and laundry room. Walking distance to shopping, school, recreation and transit. 7 minutes to the dog park at Derby Reach. Large dogs welcome. (id:60626)
Advantage Property Management
50 A&b, Owl Canyon Rd
Rural Clearwater County, Alberta
WOW! What an opportunity is found here!! This is a multi-residential acreage located just minutes from Rocky. Acreage is zoned CRA. The property features a well built fully developed bungalow with a walk-out basement....3 bedrooms/1 baths on the main floor, one bedroom one bath illegal suite in the basement. The main floor has an hardwood floors, lots of large windows and an updated kitchen. Shared laundry is in the basement. Out side there is a large double attached garage....decks and a well treed and landscaped yard. The second home was built in 2010....two bedrooms/one bath/laundry. Both homes have individual septic tanks. The water well is shared. Parcel size 6.7 acres.....just off pavement....close to golf course . (id:60626)
Century 21 Westcountry Realty Ltd.
3947 Wren Lo Nw
Edmonton, Alberta
Welcome to this stunning 2,284 sq ft home in the beautiful community of Kinglet, where modern living meets nature’s charm. This 3 bedroom, 2.5 bath home features 9' ceilings on the main floor, luxury vinyl plank flooring, and an open-concept layout designed for comfort and style. Enjoy the warmth of the electric fireplace in the living room, work from home in the main floor den, and entertain effortlessly from the stylish kitchen with chimney hood fan and access to the rear deck. Step outside to your backyard oasis that backs directly onto a scenic walking path perfect for peaceful morning strolls or evening jogs. Upstairs offers a spacious bonus room, convenient laundry, and three well-appointed bedrooms including a generous primary suite. The oversized garage provides plenty of room for storage and parking. Located close to shopping, major highways, and surrounded by natural trails, Kinglet offers the perfect balance of convenience and tranquility. (id:60626)
Maxwell Progressive
C-203-6900 Burnaby Street
Powell River, British Columbia
READY FOR OCCUPANCY! Stunning brand-new condos with unobstructed ocean views, secure underground parking and elevator access in the heart of Westview. Bright open plans with high ceilings, spacious covered decks and modern finishes in the exciting third phase of Suncoast Estates. There are two and three bedroom plans, ranging from 1500 - 1750 sqf; secure the central ocean view condo you've been waiting for now! Call for more information. (id:60626)
Exp Realty Powell River
460 Realty Powell River
C-202-6900 Burnaby Street
Powell River, British Columbia
READY FOR OCCUPANCY! Stunning brand-new condos with unobstructed ocean views, secure underground parking and elevator access in the heart of Westview. Bright open plans with high ceilings, spacious covered decks and modern finishes in the exciting third phase of Suncoast Estates. There are two and three bedroom plans, ranging from 1500 - 1750 sqf; secure the central ocean view condo you've been waiting for now! Call for more information. (id:60626)
Exp Realty Powell River
460 Realty Powell River
17 Mayer Street
The Nation, Ontario
*** OPEN HOUSE *** Saturday & Sunday 1pm-4pm at the Sales Center - 19 Mayer, Limoges. Welcome to "Le Bercail" a bold new take on modern living where striking design, generous space, and sun-filled interiors come together in this beautiful, brand-new 2-storey home. This modern 3-bedroom stunner is the ultimate blend of style, space, and comfort crafted for those who crave more than just the ordinary. Step into an open-concept main floor that instantly wows with natural light pouring through oversized windows, sleek designer finishes, and effortless flow that's perfect for entertaining or everyday living. A stylish powder room adds the perfect touch of convenience and class. Upstairs, three spacious bedrooms offer comfort and flexibility for families, guests, or a dreamy home office. Two beautifully finished 4-piece bathrooms mean there's plenty of room for everyone to refresh and recharge. Top it all off with an attached garage and you've got the total package: smart, sophisticated, and move-in ready. This is modern living done right and the perfect place to start your next chapter. (id:60626)
Exit Realty Matrix
319 - 2511 Lakeshore Road W
Oakville, Ontario
Welcome to Bronte Harbour Club, nestled in the heart of beautiful Bronte Village, right on the serene banks of Bronte Creek. This charming 2-bedroom, 1-bath condo offers a spacious, carpet-free layout with modern touches throughout. Recently painted and featuring a separate tub and shower, this home provides comfort and functionality. Enjoy views of Bronte Village and the marina from your private east-facing balcony. The unit also comes with 1 owned parking spot and 1 owned locker for added convenience. Steps from your door, you'll find everything you need, including a grocery store, restaurants, the lake, marina, and easy access to public transit. Building amenities include: Indoor pool Hot tub Sauna Games room Guest suite Hobby room Party room Expansive common space terrace. The property will be professionally cleaned prior to closing. This is your opportunity to enjoy the best of lakeside living in a well-maintained, amenity-rich building! (id:60626)
Century 21 Miller Real Estate Ltd.
5503 4510 Halifax Way
Burnaby, British Columbia
PANAROMIC VIEWS!!! from your East Facing 550 SF 1 bedroom home at the Amazing Brentwood. Perfectly laid out floorplan with over height ceilings, laminate flooring throughout, cheater ensuite & a large 130 SF balcony with views from the North Shore Mountains to Metrotown. Chef´s design kitchen equipped with top line appliances including gas cooktop, modern design cabinetry, quartz countertop & a kitchen island. Amazing Brentwood is home to world class amenities: Concierge, fitness & yoga studio, games lounge, music room, work centre, guest suites, bbq terrace & easy access to plaza shopping, dining & skytrain. Now is the time to join this EXCITING Urban Centre. 1 parking & 1 locker included QUICK POSSESSION AVAILABLE TOO !!! OPEN HOUSE BY APPOINTMENT ONLY. (id:60626)
Sutton Centre Realty
A202 20078 85 Avenue
Langley, British Columbia
Latimer Village - this brand new (never occupied) spacious two bedroom corner unit features two decks and extra windows. Generously sized floorplan features two separate bedrooms, a modern gallery style kitchen with island and a pantry, under cabinet lighting, full sized stainless steel appliances with a gas cooktop and master bedroom with walk in closet. Located on the northeast corner this home has mountain views and includes two parking and one storage locker. Located close to amenities and is walkable to surrounding shops and transit. Ready to move into now! (id:60626)
Macdonald Realty (Surrey/152)
240 Panamount Lane Nw
Calgary, Alberta
**OPEN HOUSE: 1-4 PM Sat July 12th,2025** Welcome to this charming and move-in-ready 5-bedroom home in the heart of Panorama Hills, featuring a sunny south-facing backyard and a long list of recent updates. Major improvements include new shingles (2024), furnace (2021), central A/C, fresh paint throughout, finished basement (2018), and newer dryer, washer, stove, and fridge. The main floor boasts an open-concept layout with a bright kitchen, dining area, and cozy living room centered around a corner fireplace. Upstairs offers 3 beautiful bedrooms and a spacious bonus room with vaulted ceiling—ideal as a retreat, playroom, or home office. The fully finished basement adds 2 additional bedrooms and a full bathroom, providing versatile space for extended family or guests. Lovingly maintained by the same owner since 2006, this pet-free, smoke-free home also features a backyard oasis with blooming crabapple and valentine cherry trees, a children’s play area, and ample room for gardening or outdoor entertaining. Conveniently located within walking distance to St. Jerome, Panorama Hills School, and Captain Nicola Goddard School, this home is a true gem in a vibrant, family-friendly community. Call your favourite Realtor today to book a private showing! (id:60626)
Homecare Realty Ltd.
4205 Maple Drive
Frontenac, Ontario
Discover your dream home with a one-of-a-kind lot at this stunning waterfront property! Nestled along the shores of Verona Lake, this beautifully designed home offers unparalleled views of the water with large windows offering stunning views and tons of natural light. A newly renovated kitchen flows into a generously sized family room and dining room overlooking over 100 feet of owned waterfront. With four bedrooms and two bathrooms, this home has plenty of space for a growing family or those seeking additional space and privacy in their own home. Outside, the expansive deck offers plenty of space for outdoor dining, lounging, or enjoying the sunset. The level lot offers a hot tub and gazebo overlooking the lake. Additional features include a pellet stove fireplace, upgraded hardwood floors throughout most of the home, porcelain tile throughout the kitchen and bathrooms, a 2-car garage with an oversized door and an insulated one-car workshop. Located just minutes from all the local shops, restaurants, and parks that Verona has to offer, this waterfront oasis is the perfect blend of tranquillity and convenience. This home needs to be seen to be truly appreciated, with all the added benefits of this rare waterfront retreat. Book your showing today and make this rare gem your dream home! (id:60626)
Exp Realty
160 Spring Street
Summerside, Prince Edward Island
Welcome to 160 Spring Street ? a beautifully restored Victorian treasure built in 1901 by Norman Wright as a timeless tribute to his beloved wife, Tillie. This enchanting Queen Anne-style home, perched gracefully on the northwest corner of Spring and Pleasant Streets, seamlessly blends historic grandeur with modern sophistication. Step into this 123-year-old architectural masterpiece and experience an eclectic mix of textures, shapes, and charm that define the Queen Anne style. The exterior features a harmonious blend of classic clapboard and cedar shingles, crowned by a striking conical tower at the southeast corner. A sun-drenched front porch and inviting sunroom offer idyllic spaces to unwind and watch the world go by. Every inch of this home has been lovingly restored with care and precision. The updated siding preserves its historic character while adding durability, and the newly remodeled kitchen and bathrooms bring a touch of contemporary luxury to the classic design. Inside, original details meet modern convenience. The fully insulated basement, attic, and walls ensure year-round comfort, while a full Google Smart Home system?including a Nest Thermostat and smart switches throughout?offers intuitive, effortless living. The attention to detail continues outdoors, where a breathtaking Victorian garden has been revived to its original splendor. Meandering boardwalks, elegant trellises, and a newly paved driveway and patio provide the perfect setting for entertaining or simply enjoying a peaceful afternoon. In spring, the garden comes alive in a kaleidoscope of colors, creating a picturesque and serene retreat. Cozy swings nestled within the garden offer a tranquil perch to relax and take in the beauty around you. 160 Spring Street is more than just a house?it?s a storybook home where history and innovation intertwine. A place where every detail whispers of the past, while inviting you to create unforgettable memories in the present. (id:60626)
Royal LePage Country Estates 1985 Ltd
289 Mackie Place
Kitchener, Ontario
Great opportunities for first time home buyers, investors, or looking to downsize, this updated large bungalow situated on a 50' x 160' huge lot is MOVE-IN READY! 3+1 bedrooms and 2 bathroom, there is a bonus room in the basement can be finished and used as 5th bedroom. Oversized garage with a door to back covered porch and patio area. Spacious driveway without sidewalks parks up to 4 cars. Ample storage space in the basement plus a Cold room/fruit cellar. The huge backyard offers many potential opportunities including to build a separate suite with direct access from the street, an in-ground pool, or just create your own gardening and landscaping ideas. Recent Updates Including: main floor vinyl flooring and newly painted walls, kitchen granite countertops, main floor bathroom double sinks and vanity. Updated basement rec-room and bathroom. Water heater owned. Super convenient location, only seconds to the Highway and bus routes. Within walking distance to Grand River, trails and restaurants. A short drive to both Universities, Conestoga Mall, Uptown Waterloo and Downtown Kitchener. (id:60626)
Royal LePage Peaceland Realty


