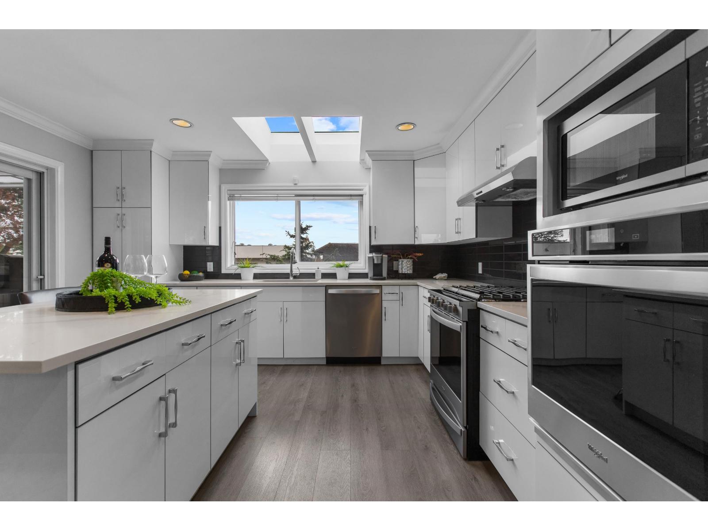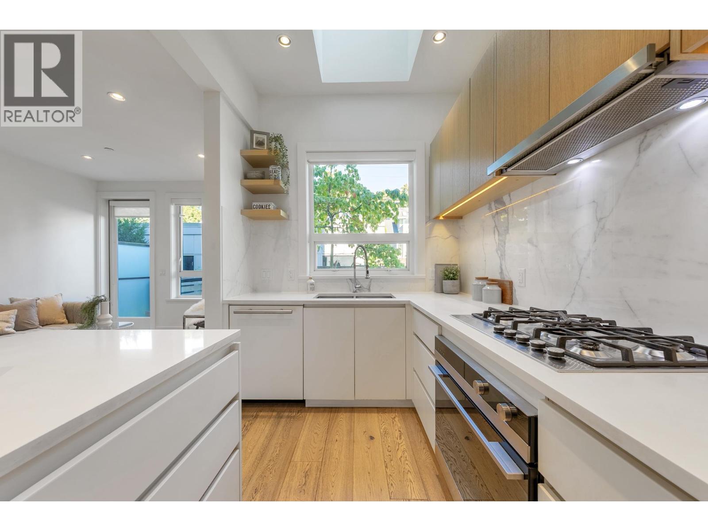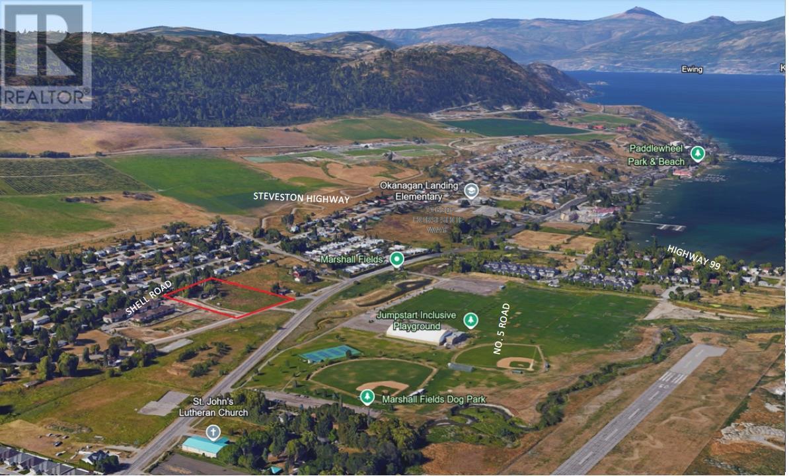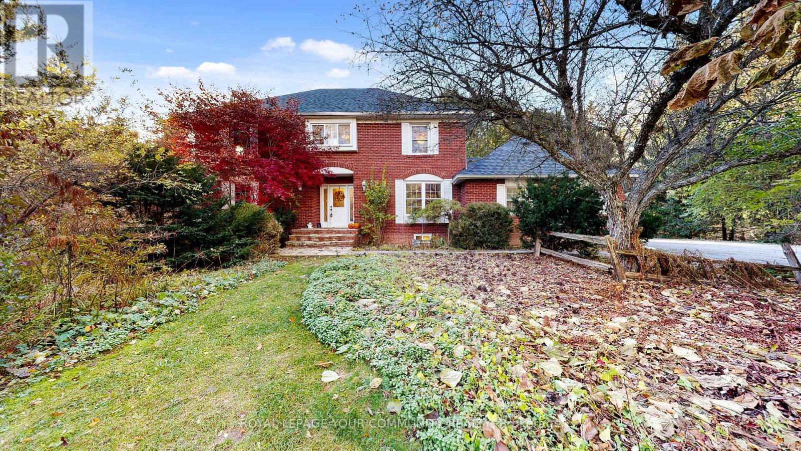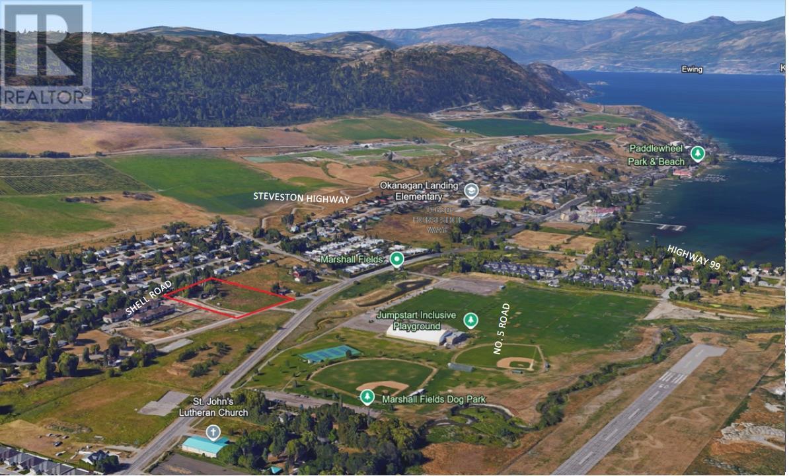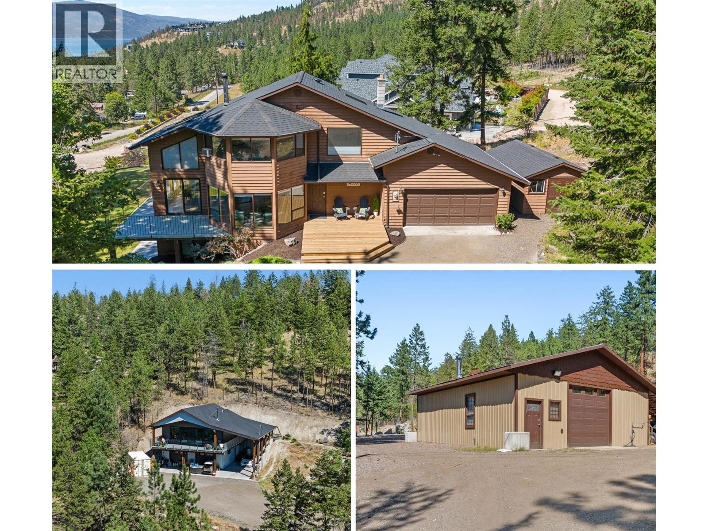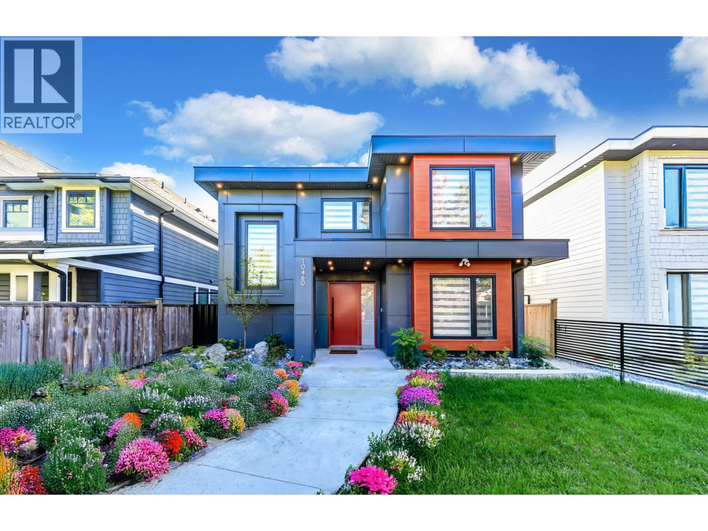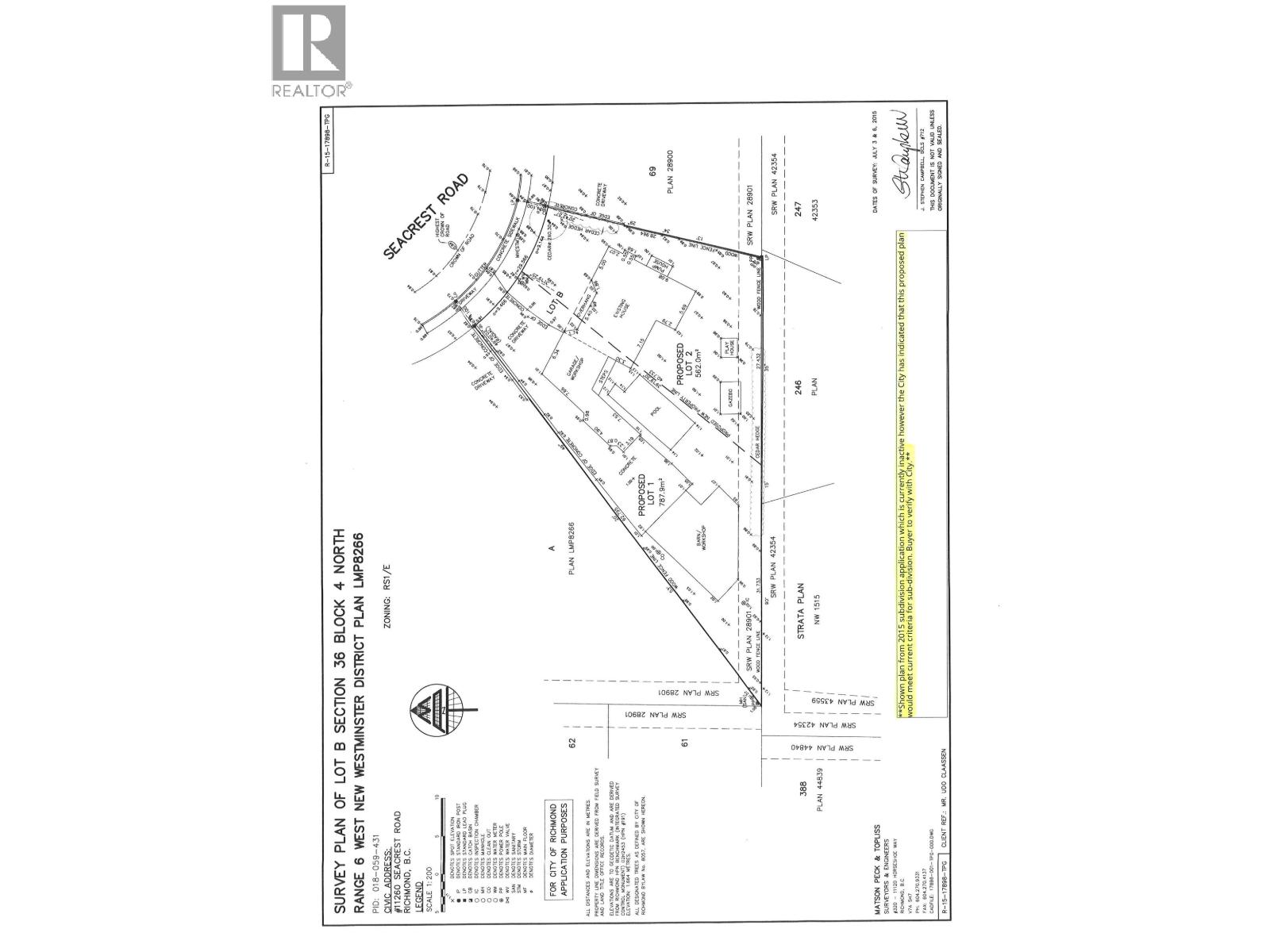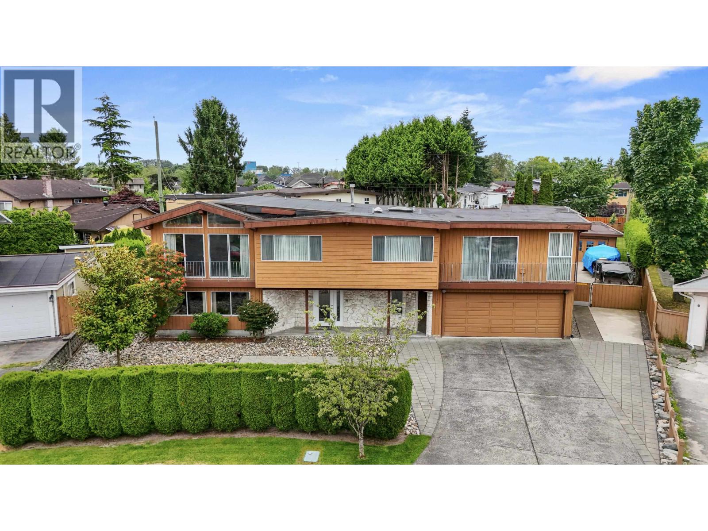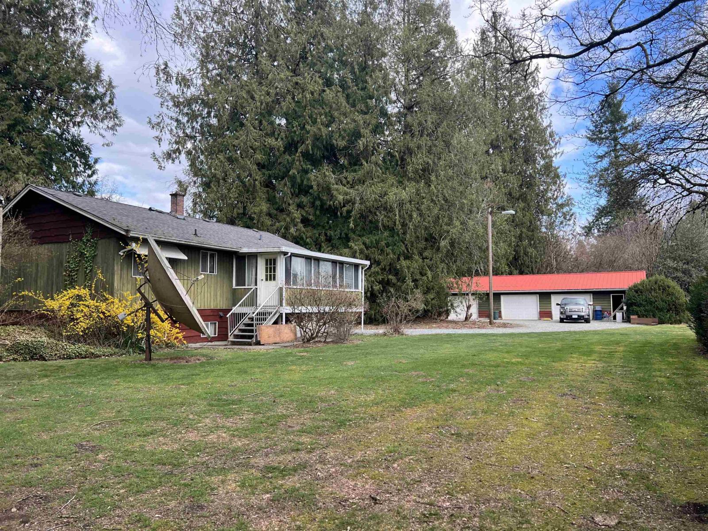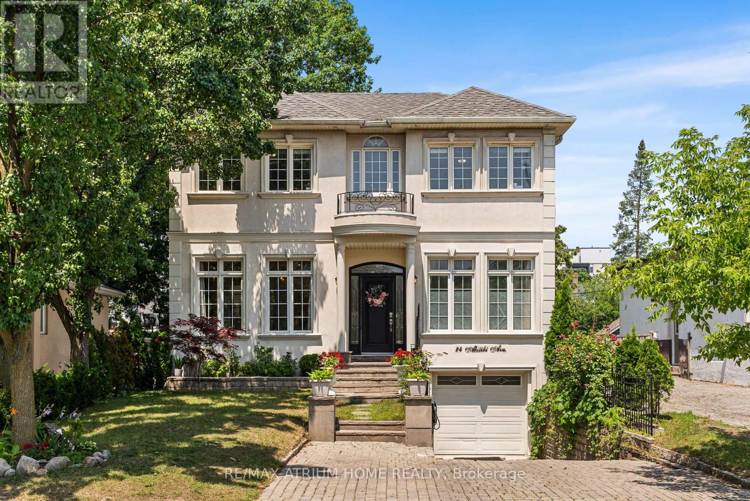1170 Dolphin Street
White Rock, British Columbia
No detail has been overlooked in this one of a kind 4 bed, 4 bath home w/1 bed, 1 bath bsmt suite. Quality, opportunity, and convenience come together with this rare gem in Whiterock featuring multiple potential revenue streams for the savvy buyer. Tucked away on a quiet road (no permits needed for parking) just moments from the vibrant Whiterock pier, shopping, transportation, the peace arch hospital, many restaurants and local businesses, this beautifully updated home is not to be overlooked. List of upgrades include: 200 amp hydro, high end AC, custom glass chandelier from Italy, irrigation system, UV protected front window panels, fully renovated bsmt, in floor radiant heating throughout the home & MUCH more. Ask your agent for the full list of updates & book today before it's GONE! (id:60626)
Royal LePage - Wolstencroft
2431 W Broadway Street
Vancouver, British Columbia
Elevated living in this exceptional 3-bedroom residence with a private nanny suite & garage, ideally located on the the quiet side of the complex off Broadway. Thoughtfully designed and built by Domus, this home combines sophistication & versatility, offering spacious principal rooms ideal for family living, refined finishes, & the option for a self-contained nanny/in-law suite-ideal for hosting extended family or creating a private retreat. A rare garage provides secure parking & additional storage, while the coveted location places you within steps of Broadway's vibrant dining scene, artisanal cafes, & premier recreational amenities. Whether indulging in fine cuisine, enjoying great schools or taking in the nearby parks & wellness studios, the Kits of city living is at your doorstep. (id:60626)
Engel & Volkers Vancouver
6650 Okanagan Avenue
Vernon, British Columbia
ATTENTION DEVELOPERS, BUILDERS, AND INVESTORS! Seize this outstanding opportunity to acquire 2.8 acres of prime development land. Currently zoned MUA for up to 67 townhouses or 26 bare land strata lots adjacent to a thriving townhouse development, this land is ripe for development and ready for sale. Discover Lakeside Living at Its Finest! Just steps away from the breathtaking shores of Okanagan Lake, this parcel boasts an excellent opportunity to create a vibrant community in one of the most stunning natural settings imaginable! With the advantage of minutes from the lakeshore, playground, airport, and elementary & secondary school, this opportunity is designed for families of all sizes. The land is securely positioned with established townhouses to the east & fully serviced subdivided land to the west, making it ideal for immediate development. Located in a Versatile Community, this future development is tailored for everyone, from First Time Home Buyers & young families to those looking to downsize or anyone seeking a low-maintenance new home. Imagine the possibilities for building stunning homes complete with/ legal suites to help ease mortgage payments. This community is designed to accommodate diverse lifestyles and create an unmatched living experience in a picturesque locale. Seize this opportunity to build your dream community in a sought-after area! A 4-bedroom home and a 32x60 shop provide revenue income. (id:60626)
Oakwyn Realty Okanagan-Letnick Estates
1538 Concession Rd 4 Concession
Adjala-Tosorontio, Ontario
Welcome to this exceptional property that perfectly combines comfort, space, and natural beauty. Set on 6 scenic acres, this home offers the peaceful lifestyle you've been looking for-complete with two picturesque ponds, open pastures, and mature trees that frame the landscape. Whether you dream of having horses, a hobby farm, or simply enjoying wide open spaces, this property is ready to make it happen. The home itself is warm and inviting, featuring two fireplaces that create a cozy atmosphere in both the main living area and the family room. The bright, spacious layout offers plenty of room for family and guests. The finished basement provides extra living space, perfect for a rec room, gym, or guest suite, while large windows bring in natural light and offer views of the surrounding property. Step outside to enjoy the true highlight of this property: the land. With rolling pastures, two serene spring-fed ponds that are home to natural life, including turtles, bass, and frogs. Don't forget about the English perennial garden and ample space for outdoor entertaining, BBQs, and bonfires; it's the perfect setting for anyone who loves the outdoors and values privacy. Located in a quiet, desirable area close to Hockley Valley, Palgrave, Orangeville, and Schomberg, this property offers the best of both worlds-peaceful rural living with easy access to nearby amenities. An incredible opportunity to own a well-cared-for home on a beautiful piece of land, all at an attractive price. Come experience why properties like this rarely come to market! Over 3400 sqft of living space. We acknowledge, with respect, the Anishinaabe as the traditional caretakers of this land (id:60626)
Royal LePage Your Community Realty
6650 Okanagan Avenue
Vernon, British Columbia
ATTENTION DEVELOPERS, BUILDERS, AND INVESTORS! Seize this outstanding opportunity to acquire 2.8 acres of prime development land. Currently zoned MUA for up to 67 townhouses or 26 bare land strata lots adjacent to a thriving townhouse development, this land is ripe for development and ready for sale. Discover Lakeside Living at Its Finest! Just steps away from the breathtaking shores of Okanagan Lake, this parcel boasts an excellent opportunity to create a vibrant community in one of the most stunning natural settings imaginable! With the advantage of minutes from the lakeshore, playground, airport, and elementary & secondary school, this opportunity is designed for families of all sizes. The land is securely positioned with established townhouses to the east & fully serviced subdivided land to the west, making it ideal for immediate development. Located in a Versatile Community, this future development is tailored for everyone, from First Time Home Buyers & young families to those looking to downsize or anyone seeking a low-maintenance new home. Imagine the possibilities for building stunning homes complete with/ legal suites to help ease mortgage payments. This community is designed to accommodate diverse lifestyles and create an unmatched living experience in a picturesque locale. Seize this opportunity to build your dream community in a sought-after area! A 4-bedroom home and a 32x60 shop provide revenue income (id:60626)
Oakwyn Realty Okanagan-Letnick Estates
4555 Ottley Road
Lake Country, British Columbia
Escape to tranquility and multi-generational living at 4555 Ottley Road. This remarkable Lake Country acreage is designed to bring family together while still offering privacy, comfort, and breathtaking Okanagan Lake views. With both a main residence and a newer carriage home, the property is perfectly suited for extended family, guests, or rental income. The main residence features 3 bedrooms and 3.5 baths, highlighted by vaulted ceilings, expansive windows, and a seamless indoor-outdoor flow to a spacious view deck. A cozy wood burning stove and upgraded kitchen appliances add warmth and functionality to everyday living. The newer, approximately 1,500 sq. ft. 3-bedroom, 3-bath carriage home provides modern comfort and versatility. Its massive lake-view balcony is paired with a 50-ft. over-height carport, ideal for a large RV, plus an attached double garage. A detached 1,200 sq. ft. shop offers endless options for hobbyists, car enthusiasts, or woodworking projects. Mature landscaping, rolling green space, and panoramic lake views enhance the peaceful setting. Located on a quiet no-through road, this property combines seclusion with convenience just 5 minutes to pristine beaches and local amenities, and 10 minutes to Kelowna International Airport and UBC Okanagan. (id:60626)
Unison Jane Hoffman Realty
10460 Williams Road
Richmond, British Columbia
This beautifully crafted, luxury custom-built home offers 2,600 sqft of living space on a 4,328 sqft south-facing lot in the desirable McNair neighborhood. Featuring 6 bedrooms and 4.5 bathrooms, it includes a separate two-bedroom legal suite-perfect for in-laws or as a mortgage helper. With air conditioning, an HRV system, and a spacious main floor recreation room, this home is designed for comfort. The open-concept kitchen boasts high-end appliances and a large island, perfect for entertaining. The primary bedroom offers an ensuite and walk-in closet, along with three additional bedrooms upstairs. Located within walking distance to Whiteside French Immersion Elementary and McRoberts Secondary, and close to Highway 99, Ironwood Mall, and transit. Easy to show with notice-don´t miss this! (id:60626)
RE/MAX Crest Realty
44 Robin Hood Road
Toronto, Ontario
Set in Humber Valley's Chestnut Hills, this inviting home offers generous space and natural light for everyday living. The homeowner has done a renovation that doubled the size of the home. The thoughtful layout includes a main-floor family room addition off the kitchen-perfect for preparing meals while keeping sightlines to the action. Well-proportioned rooms and large windows create an airy feel throughout. Upstairs, the primary bedroom features a spacious walk-in closet and an ensuite with an oversized shower and skylight. With 4 bedrooms, 4 baths, and a homeowner-installed standby generator, you'll enjoy comfort and peace of mind. Located in the catchment for excellent schools, with the TTC a short walk away. Close to parks, Montgomery's Inn, and recreation at Central Park and Thomas Riley Park. (id:60626)
RE/MAX Professionals Inc.
11260 Seacrest Road
Richmond, British Columbia
Massive Sub-dividable 14,500 square ft lot in Ironwood! Zoned RSM/L, potential for a total of 8 doors (4 per lot) with a minimum buildable area of 8434 sqft with potential for increase over 10,000 sqft pending structure design review. Many different potential uses: Two homes, 4 duplexes, 2 quadplexes, 2 suited duplexes??? Current house is over 4600sf and very livable - has multiple income streams (main, basement, side suites, large shop). Buyer to verify all development/subdivision potential with City of Richmond. (id:60626)
Royal LePage Elite West
11260 Seacrest Road
Richmond, British Columbia
HUGE HOUSE, HUGE LOT, HUGE POTENTIAL! With a 14,500+ sf SUB-DIVIDABLE lot (1/3 acre), this 4600+ sf house has been lovingly maintained by original owners! Main floor (2690 sf) has kitchen w/large island, sub-zero fridge & pro-style range, large living room & massive family room, 3 great sized bedrooms (primary w/personal ensuite), walk in closet or office. Basement has separate entry, bedroom, den, living room, full bathroom - ideal 1 or 2 bedroom suite w/small adjustments. There is also a 2 level side suite - living area, 3rd kitchen, bathroom, bedroom, separate entry! BONUSES: double garage + 1625 sq DETACHED POWERED WORKSHOP W/MEZZANINE, huge driveway, RV parking, AIR CONDITIONING. Future potential: RSM/L zoning allows for 4 dwellings per subdivided lot - total 8 units! Verify w/City. (id:60626)
Royal LePage Elite West
23836 68 Avenue
Langley, British Columbia
2 HOMES on 2.38 ACRES - SALMON RIVER UPLANDS-SR-1 ZONED.Located steps from beautiful WILLIAMS PARK.This property lends itself to endless opportunities (build family estate, subdivision potential-see realtor for more info.) or great revenue while you decide. 4 bdrm 2250SF split entry. Solid older home ready for your ideas. Detached 22'x62' insulated and heated shop with 3 overhead doors, metal roof, 220V power and water. Separate driveway leads to original 1 bdrm 876SF cottage with beautiful deck to enjoy the outdoor space surrounding this picturesque location. Old growth trees, manicured lawns and ornamental bushes create a backdrop for you to build on. With 627 FEET of road frontage, you can achieve anything. This is highly sought after area, so call today. (id:60626)
RE/MAX Treeland Realty
24 Abitibi Avenue
Toronto, Ontario
Custom-Built Home in one of Toronto's most Desirable Neighbourhoods + Income-Generating Basement with Separate Entrance, This beautifully designed home offers a unique and versatile layout perfect for both families and investors. The main floor features 9-ft ceilings in the formal living and dining areas, and a stunning cathedral ceiling with skylight over the kitchen and family room creating a bright, open-concept space filled with natural light. Enjoy a spacious main-floor primary bedroom with a luxurious 5-piece Ensuite, plus a second main-floor room that can serve as a bedroom, den, or office. Upstairs offers sun-filled rooms ideal for extended family, guests, or additional workspace. The separate entrance to the basement provides an excellent opportunity for potential rental income ($$$). (id:60626)
RE/MAX Atrium Home Realty
RE/MAX Ace Realty Inc.

