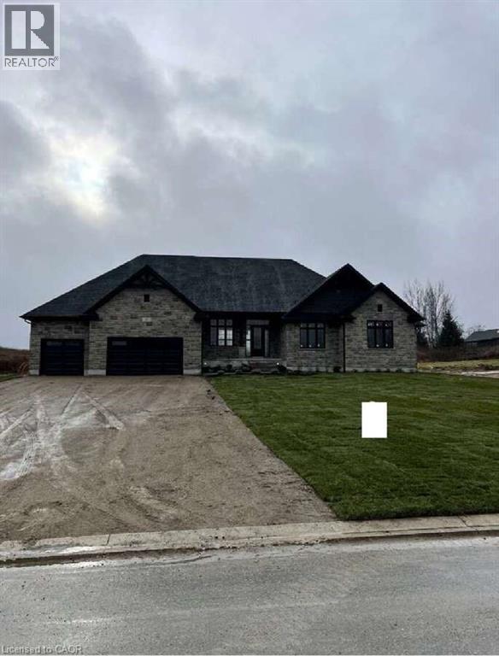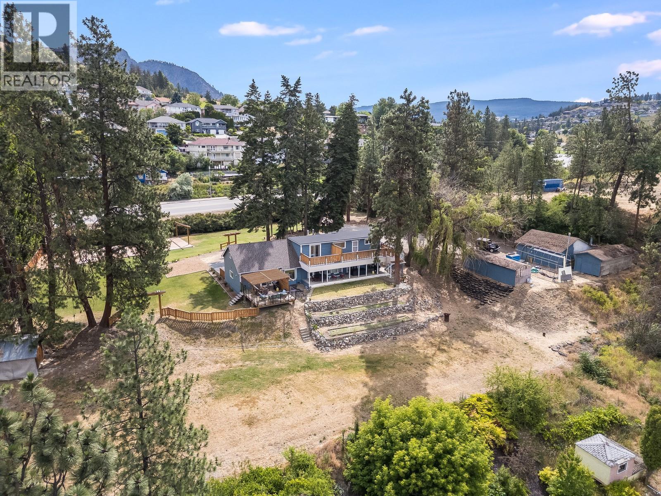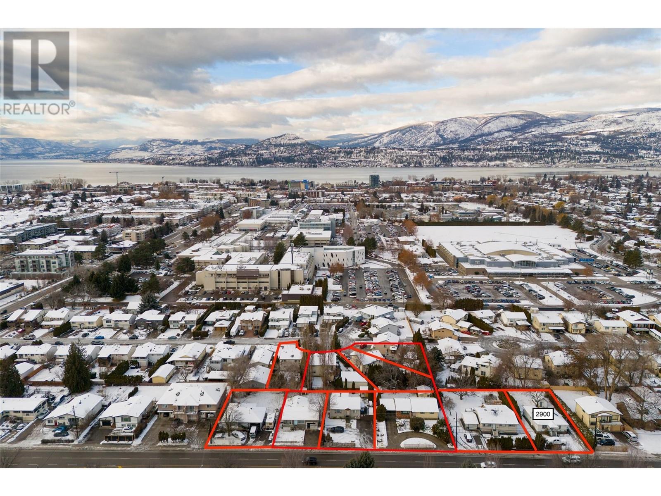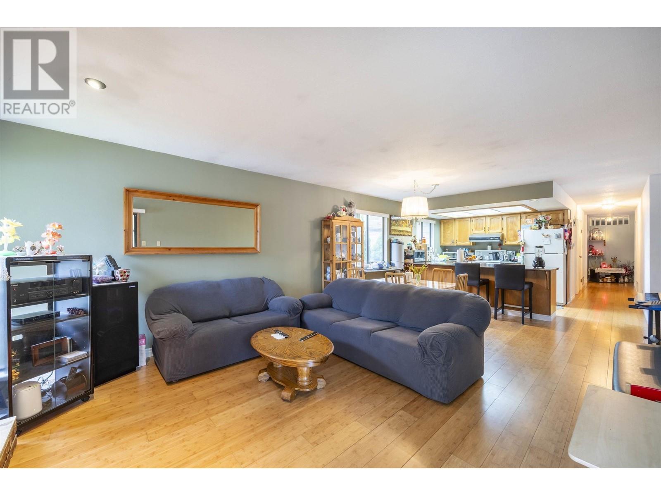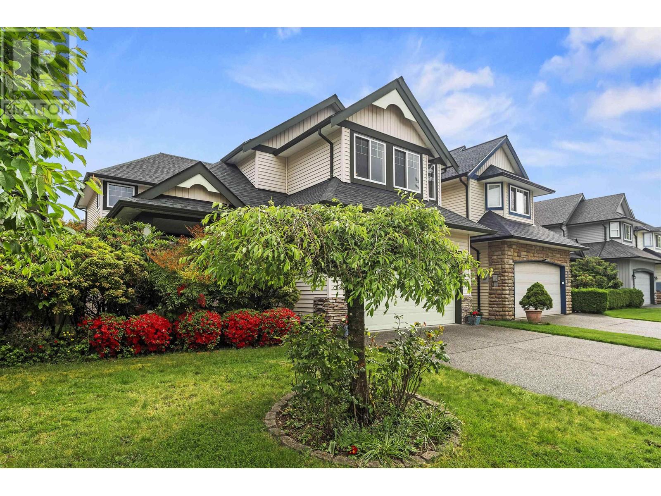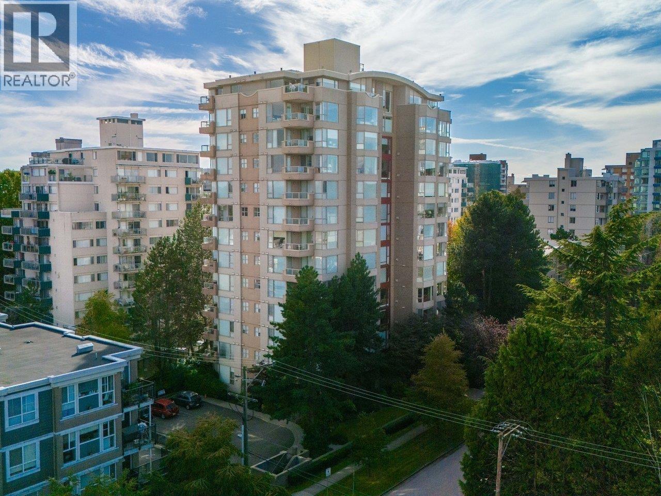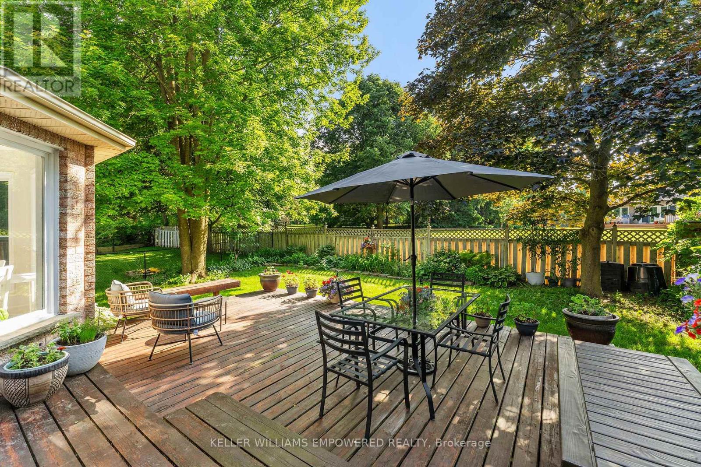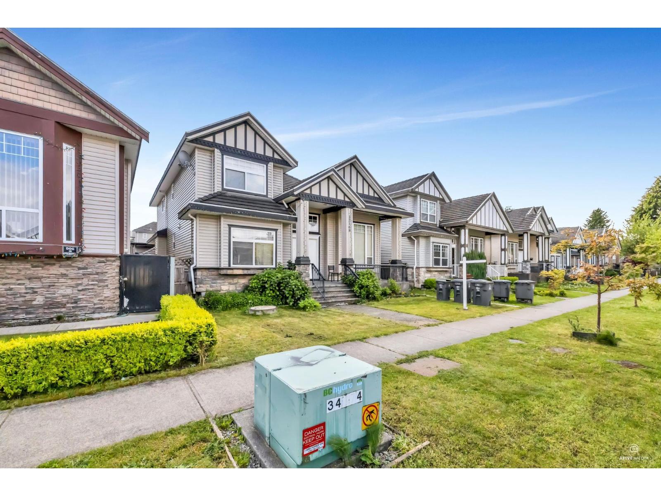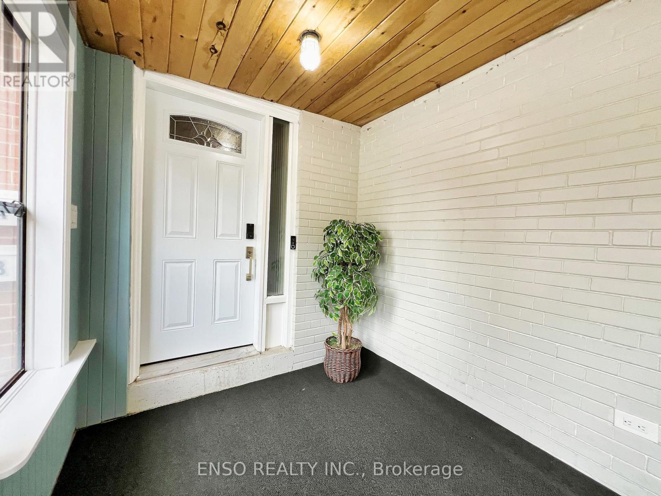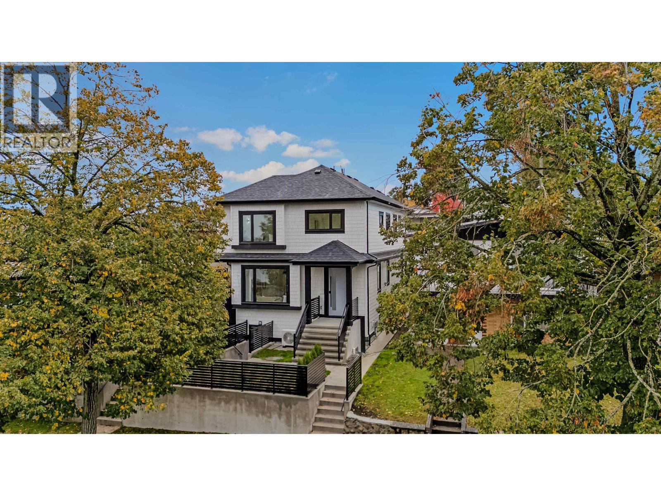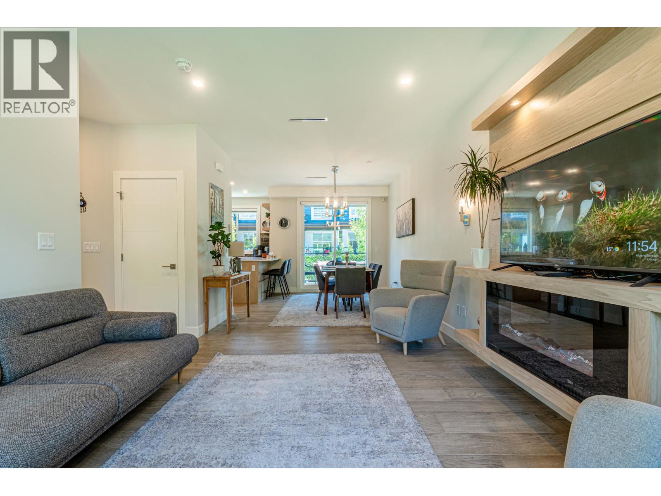61 George Street
Bright, Ontario
For more info on this property, please click the Brochure button. Located at 61 George St in Bright, ON (N0J 1B0), this stunning custom-built bungalow offers 3,259 sq. ft. of thoughtfully designed living space on a generous 0.7-acre lot. The property features a spacious 3-car garage and a host of luxurious amenities for modern living. The home welcomes you with soaring 9-foot ceilings on the main floor, an elegant 11-foot foyer, and a formal dining room with matching 11-foot ceilings. The open-concept layout connects a generous kitchen, a dinette, and a grand great room with a striking 12-foot raised ceiling and a modern linear gas fireplace. The kitchen is a chef’s dream, featuring a large black island, space for a bar fridge, modern custom white perimeter cabinets, and a walk-in pantry for added storage. The home offers 4 bedrooms and 3.5 bathrooms, including a luxurious primary suite. The primary bedroom boasts a stunning ensuite with a freestanding tub and an expansive 19-foot walk-in closet. Additional highlights include a large mudroom, a second walk-in closet, and upgraded quartz countertops paired with sleek black Moen plumbing fixtures throughout. Step outside to enjoy the covered patio, perfect for outdoor gatherings or relaxing while overlooking the spacious lot. The unfinished basement, complete with a rough-in for a 3-piece bathroom, provides endless possibilities for customization. With its blend of luxury, functionality, and space, this property is ideal for families or anyone seeking a serene and stylish retreat in a desirable neighborhood. (id:60626)
Easy List Realty Ltd.
201 Stonewalk Way N
Ottawa, Ontario
Stonewalk Estates welcomes GOHBA Award-winning builder Sunter Homes to complete this highly sought-after community. Offering Craftsman style home with low-pitched roofs, natural materials & exposed beam features for your pride of ownership every time you pull into your driveway. Our Windsong model (designed by Bell &Associate Architects) offers 1500 sf of main-level living space featuring three spacious bedrooms with large windows and closest, spa-like ensuite, large chef-style kitchen, dining room, and central great room. Guests enter a large foyer with lines of sight to the kitchen, a great room, and large windows to the backyard. Convenient daily entrance into the mudroom with plenty of space for coats, boots, and those large lacrosse or hockey bags. Customization is available with selections of kitchen, flooring, and interior design supported by award-winning designer, Tanya Collins Interior Designs. Ask Team Big Guys to secure your lot and build with Sunter Homes., Flooring: Ceramic, Flooring: Laminate (id:60626)
Royal LePage Integrity Realty
1293 Highway 33 E
Kelowna, British Columbia
Once you see these views, nothing else will compare. Perched above the city on a rare, flat 1.80-acre gated lot, this one of a kind property offers jaw dropping, unobstructed views of the lake and city that stretch for miles. The 4-bed, 3-bath main home has been tastefully updated and is flooded with natural light—you’ll rarely need to flip a switch. The one bedroom and den suite is smartly laid out and lives like a half-duplex—no shared ceilings, and yes, it has its own incredible views too. Hosting? ALR zoning allows up to 10 events annually, making it turn-key for weddings events and more.This property is a dream for entertaining with endless parking, a detached shop, and plenty of space for large groups. Entrepreneur or business owner? If your business is growing and you’re running out of space for work vehicles, equipment, or staff—this solves it all. Say goodbye to paying for rent for storage and hello to parking space and storage galore. Better yet, the home is ideal for housing employees or tenants—helping cover your mortgage while keeping your team close. All of this tucked away in total privacy,yet only 10 minutes to the airport,minutes to groceries and restaurants,and 20 minutes to the beach.Properties like this—views, land, location, and versatility—are incredibly rare. Don’t miss your chance to own one of the most unique opportunities in the Okanagan. (id:60626)
Vantage West Realty Inc.
3020 Gordon Drive
Kelowna, British Columbia
UNIQUE DEVELOPMENT OPPORTUNITY w/ LOADS of POTENTIAL in OKANAGAN COLLEGE TRANSIT DESIGNATED AREA, allowing up to 6 STOREYS and 2.5 FAR. There are 9 other properties listed on Gordon Drive/Lowe Court. In a superb location (KEL SOUTH), within 400m of a Transit Exchange, meaning parking requirements greatly reduced (Commercial and Universal Accessibility Parking only). Easy walk to buses, college and high schools, beaches, restaurants, shopping, the hospital and more! City of Kelowna possibly rezoning to UC5. Gordon Drive is also a TRANSIT SUPPORTIVE CORRIDOR but with only 4 Kelowna TRANSIT ORIENTED AREAS under the NEW PROVINCIAL LEGISLATION, this parcel contains 5 of only 793 total lots being rezoned in the Transit Oriented Areas. Flat site, easy to build with exceptional exposure on Gordon and excellent access off Lowe Crt. Buyers to do own due diligence on intended use, both municipally and provincially. (id:60626)
Royal LePage Kelowna
2480 Mclennan Avenue
Richmond, British Columbia
ALERT! DEVELOPERS, BUILDERS & INVESTORS! Incredible land assembly opportunity: 2480 Mclennan Avenue, 10451 Bridgeport Road & 10455 Bridgeport Road, total combined lot size 16,033 sq ft. Rare opportunity to get three properties at the corner of Bridgeport Rd and Mclennan Ave. Potential increase FSR, and call for more details!! This location is one of the best. Quick access to Richmond & YVR Airport. Direct bus to Downtown Vancouver. School Catchment: Tait Elementary & Cambie Secondary. (id:60626)
Nu Stream Realty Inc.
3234 Osborne Street
Port Coquitlam, British Columbia
welcome to this cozy home in Port Coquitlam! Nestled in a quiet area, this home is centrally located to Coquitlam Centre, recreation, bus stations and the skytrain loop. with a brand new roof installed in June of 2024, this home has been meticulously updated with the addition of new stainless steel kitchen appliances, new quart countertops, new kitchen floor tiles and bathroom faucets. This is a beautiful home for families and located only a short walking distance to nearby schools Westwood Elementary and Maple Creek Middle School. Find 4 Large bedroom upstairs,3 with walk-in closets and an extra storage for all your daily needs. Whether you are entertaining a group of friends and family or are spending the weekend with your family, this home is the place to be! Book your showing today! (id:60626)
Sutton Group - Vancouver First Realty
802 2108 W 38th Avenue
Vancouver, British Columbia
Welcome to sophisticated elegance at the Wilshire in prestigious Kerrisdale! This exclusive condo spans over 1,400 SF, featuring 2 bedrooms, 2 bathrooms, and a family room. Enjoy sweeping views from the North Shore Mountains, West Vancouver to downtown Vancouver and English Bay. Delight in the city views from every room. The gourmet kitchen includes modern wood cabinetry, granite counters AEG and Bosch appliances. Rich Brazilian hardwood floors enhance the living spaces. Renovated in 2013, the kitchen, bathrooms, and family room offer contemporary style. The spa-inspired ensuite features a separate shower, wood cabinetry, granite counters and Grohe fixtures. Floorplan offers distinct living and family rooms. Steps to Arbutus Walk and minutes to the Kerrisdale Community Center, shops and restaurants. Located in Quilchena and Point Grey Secondary catchments. A quick drive to private schools and UBC. Bonus-2 side-by-side parking stalls and a storage room. Embrace the Kerrisdale lifestyle in this one-owner gem. (id:60626)
Royal LePage Westside
61 Gilbank Drive
Aurora, Ontario
Welcome to this gorgeous family home nestled in the desirable Aurora Heights community. Perfectly located within walking distance to the Aurora Community Centre and just minutes from top-rated schools, shopping, and entertainment. This warm and inviting home features hardwood flooring, pot lights, crown moulding, and an open-concept design ideal for both everyday living and entertaining. Large windows throughout offer beautiful views of the treed surroundings, filling the space with natural light. The spacious kitchen is perfect for hosting, with direct access to the rear deck and adjacent family room. The family room exudes charm with a cozy gas fireplace with a floor-to-ceiling brick surround. The convenient main floor laundry room includes a side entrance and plenty of storage space. Upstairs, the large primary bedroom offers hardwood flooring, a custom floor-to-ceiling closet organizer, and a private three-piece ensuite with oversized porcelain tile flooring, a vanity with a stone countertop and a glass-enclosed shower. The additional bedrooms are generously sized perfect for a growing family. The fully finished lower level is made for entertaining, featuring a spacious recreation room with another brick-surround fireplace, a dedicated home office and an exercise room complete with laminate flooring and built-in speakers. Step outside to a private backyard oasis framed by mature trees and lush landscaping. This fully fenced yard includes a multi-level deck ideal for summer barbecues, relaxing in the sun, or entertaining guests. Enjoy garden beds filled with vibrant annuals and perennials that enhance the natural beauty of this space. Conveniently located near prestigious schools including St. Andrews College and St. Annes School, this home truly offers the best of family living in Aurora. (id:60626)
Keller Williams Empowered Realty
12168 96a Avenue
Surrey, British Columbia
Welcome to this spacious 8 Bed, 6 Bath home in Cedar Hills-perfect for large families! Features include granite countertops, maple island kitchen with custom cabinets, 2 fireplaces with granite tile, tile roof, hot water heat, and lane access. Enjoy a spice kitchen and (2+1) basement suites-great mortgage helpers. The backyard offers a double detached garage, covered sundeck for BBQs, and extra parking. Walking distance to all levels of schools, 1 block to bus service, with easy access to SkyTrain and shopping. A quality-built home in a prime location Open House Sat & Sun [Nov 01 & Nov 02] 2pm-4pm **** (id:60626)
Woodhouse Realty
24 Gentry Crescent
Richmond Hill, Ontario
Located just a 5-minute walk from Richmond Hill GO Station, with direct service to Union Station, this unique property offers endless possibilities. The two-story home provides approximately 2,500 sq ft of total living space and is currently configured as two fully furnished units, each with separate entrances making it ideal for long-term rentals, short-term rentals, or multi-generational living. With direct backyard access to the GO station parking lot, commuting couldn't be more convenient. The property sits on a prime lot approximately 55 feet wide and 102 feet deep. Both units span two floors and include kitchens and their own washer/dryer sets. The top unit features four bedrooms, one full bath, one half bath, and a beautiful skylight that fills the space with natural light. The second unit includes two bedrooms, one full bath, a bright above ground living area with large bay windows and spacious bedrooms with lots of natural sunlight. A detached garage with a keypad and automatic door opener adds further convenience. The layout offers incredible flexibility, you can live in one unit and rent the other, occupy both interconnected units for a larger living space, or rent both for income-generating potential. Alternatively, the lot's generous size makes it perfect for building your dream home, with the potential for approximately 3,000 to 4,300 sq ft above grade. This home is situated in a highly desirable area within walking distance to Bayview Secondary School and other top-rated schools. Public transit, Highway 404, and major retailers such as Walmart, Costco, FreshCo, and H-Mart are all just minutes away, enhancing its appeal to homeowners and investors alike. (id:60626)
Enso Realty Inc.
1 585 E 60th Avenue
Vancouver, British Columbia
Experience luxury living in this brand-new duplex located in the heart of South Vancouver, just steps from Fraser Street´s shops, restaurants, transit, and top-rated schools. Designed with exceptional craftsmanship and attention to detail, this home features high-end finishes and premium appliances throughout. The main living area offers a bright and open floor plan, perfect for modern family living and entertaining. Upstairs boasts three spacious bedrooms, including a serene primary suite with a beautifully appointed ensuite. The lower level includes a self-contained one-bedroom suite, ideal as a mortgage helper or in-law accommodation. Conveniently located and thoughtfully designed, this home combines comfort, style, and functionality in one of Vancouver´s most desirable neighbourhoods. (id:60626)
Sutton Group-West Coast Realty
11 933 Premier Street
North Vancouver, British Columbia
1608 Sqf, Stunning 4 Bedrooms Townhouse with Park View!!! Parkside offers 4 bedrooms, 2.5 bathrooms with open concept layout and abundant natural light, which include both a study or additional flex space that allow for 2 homes offices, or a quiet homework space & home gym. Each of these exquisitely designed homes is ideal for the growing family, Open kitchen featuring a Fisher & Paykel integrated fridge, Bosch oven w/gas cooktop, Bosch integrated dishwasher & quartz countertops. w/custom millwork throughout, private entries & outdoor space. Built to Green Gold standards. Radiant in-floor heating for improved energy efficient, HRV, climate control. Homes include a double car garage & include additional storage & EV rough in. Built in security system & 2-5-10 New Home Warranty (id:60626)
Sincere Real Estate Services

