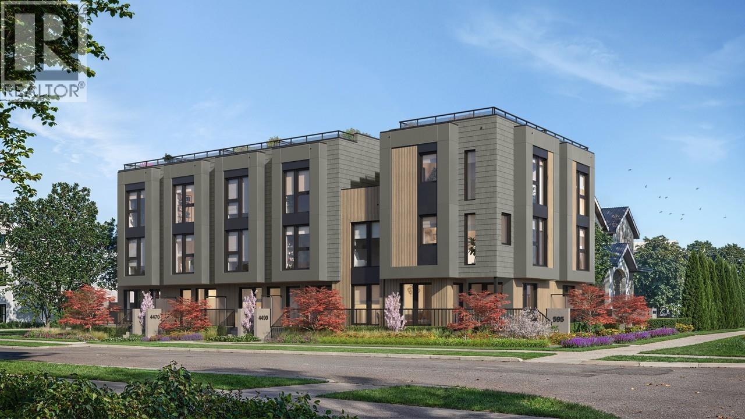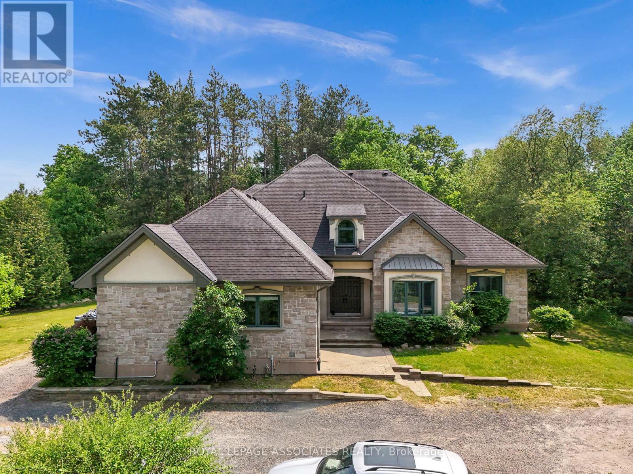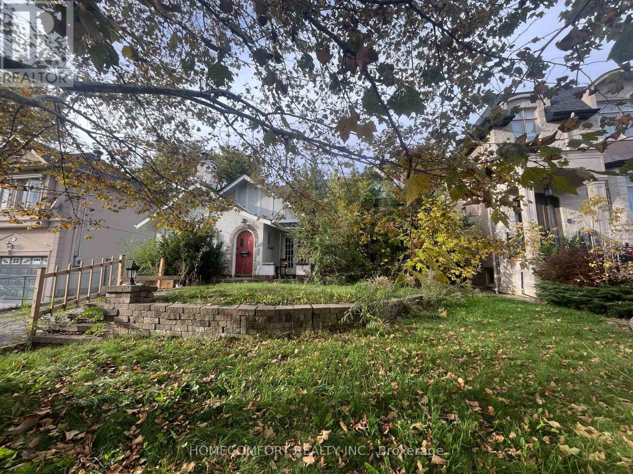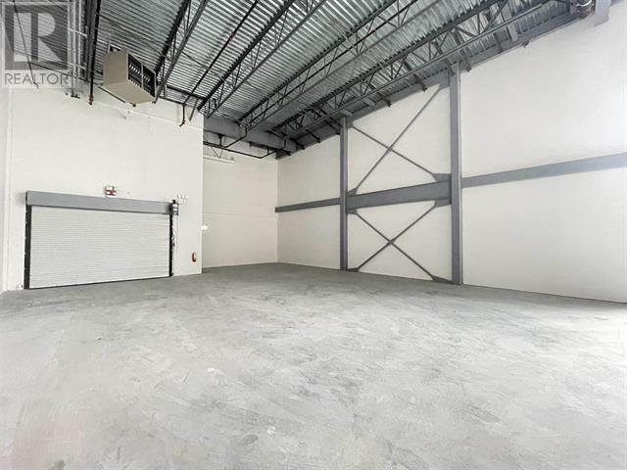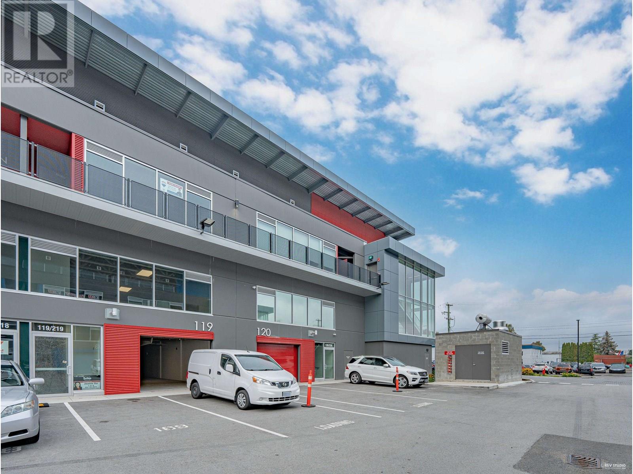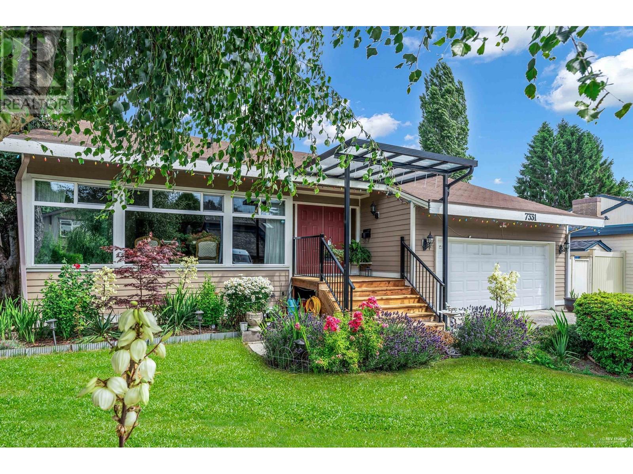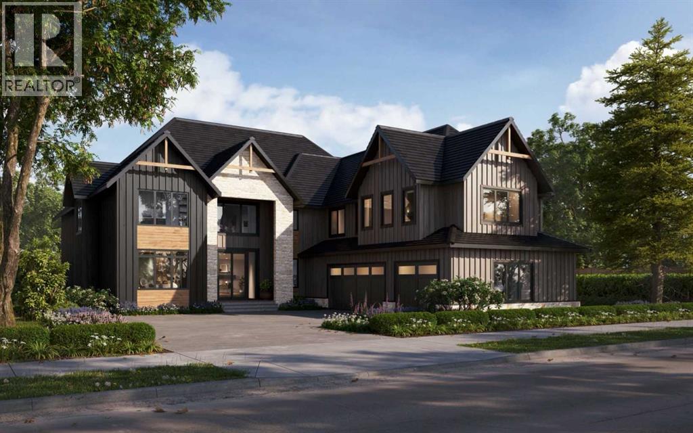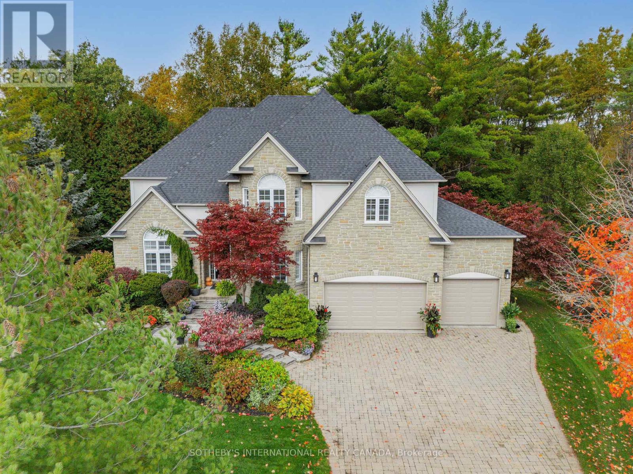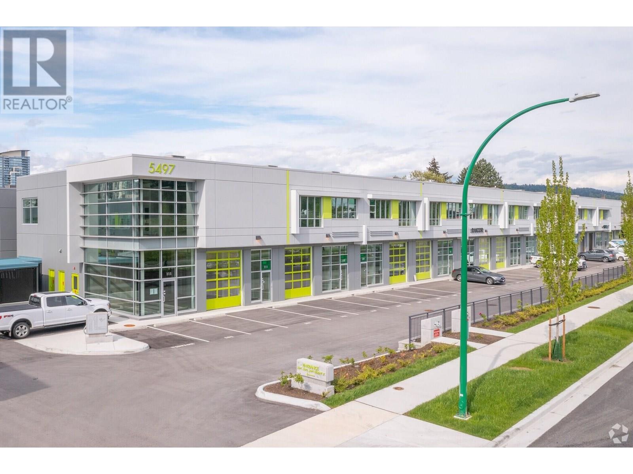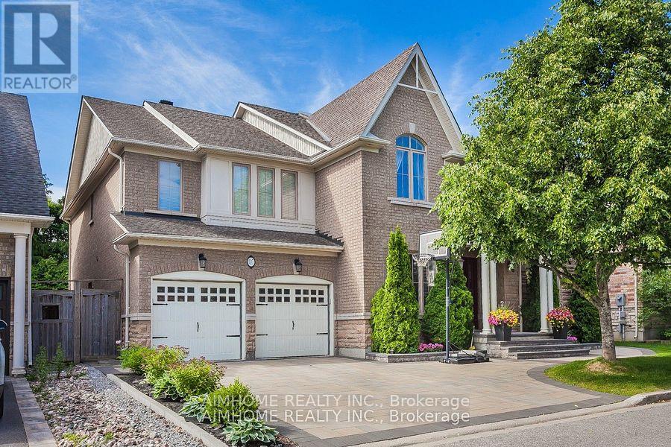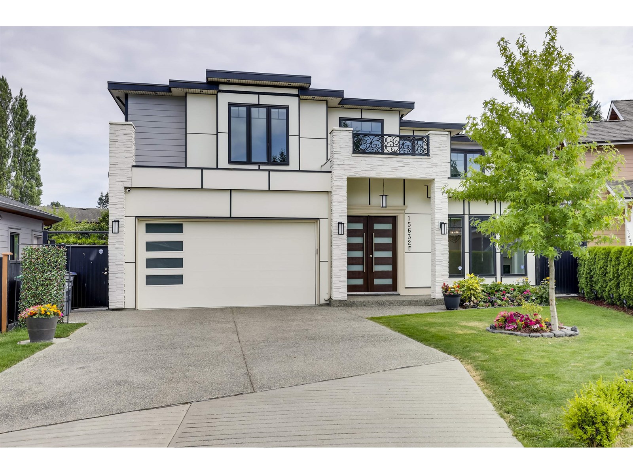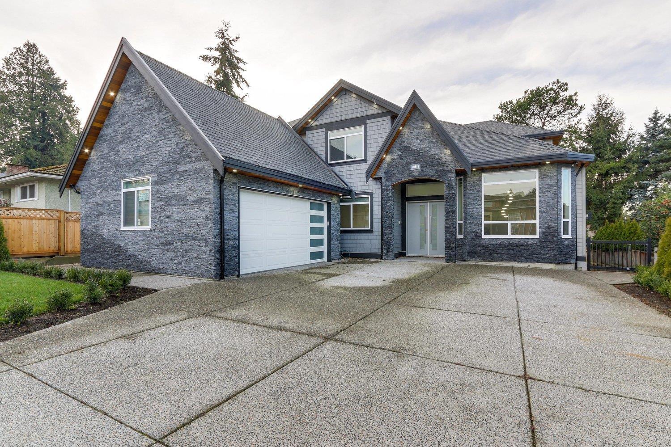4470 Ash Street
Vancouver, British Columbia
Introducing Nolia-a rare collection of only six single-family townhomes offering unparalleled value, luxury and comfort...with Passive House design and quality included at no extra cost! This 1,453 sf 3-bed + flex, 2.5-bath home features floor-to-ceiling windows, wide-plank HW floors, and triple-glazed tilt/turn windows & doors opening to 524 sf of outdoor space. Enjoy premium appliances, motorized shades, and solid-core interior doors throughout. Nolia´s non-stacked design provides street access, multiple outdoor spaces & 360° rooftop views. Experience whisper-quiet comfort with Innova heating & cooling-no noisy rooftop units! Smart systems, secure underground parking, three bike lockers, dog wash station & storage complete the package. Move-in Ready! Open House Sat 15 Nov 2-4pm. (id:60626)
RE/MAX Select Properties
21 Old Mill Road
Brant, Ontario
Welcome to 21 Old Mill Street A Grand Estate on 16 Private Acres with Over 8,100 Sq Ft of Living Space! Experience the perfect blend of luxury, functionality, and endless opportunity in this impressive 6-bedroom residence. Nestled on a quiet street with easy access to Hwy 403, this custom-built home offers over 8,100 sq ft of finished living space and is ideally suited for multi-generational living or the business owner seeking yard space and a home office.The home features a terrific in-law setup with a separate entrance, providing privacy and flexibility for extended family or business use. Inside, you're greeted by a grand foyer and an expansive open-concept main floor with 9 ceilings, granite countertops, and 250+ pot lights throughout for a bright, upscale ambiance.The sumptuous primary suite and three additional bedrooms on the main level provide space and comfort, while the fully finished lower level offers a home theatre, rec room, gym space, andmore. A four-car detached garage, both drilled and dug wells, and an oversized septic system round out this one-of-a-kind estate. With 16 acres of land, the possibilities for outdoor enjoyment, hobby use, or future development are limitless. (id:60626)
Royal LePage Associates Realty
208 Hollywood Avenue
Toronto, Ontario
Attention Buyers, Builders & Renovators. Rare find 56' X 131' useful Land, situated on One Of The Best Street in Willowdale East Area, Neighboring Among The Multi-Million Dollars Luxury Homes.Short Walk To Sheppard-Yonge Or Bayview Ttc Subway Stations. Earl Haig Ss, Bayview Ms And Hollywood Ps. Over 7300 S.F. Site Area, Character 1 1/2 Storey Home W/Great Bones Needs Cosmetic work. (id:60626)
Homecomfort Realty Inc.
A307 4899 Vanguard Road
Richmond, British Columbia
Super Prime Location @ Heart of Richmond!! Brand New Industrial Warehouse Unit For Lease! 4100 sq ft, 26 ft Ceiling Height. A modern brand-new industrial warehouse unit is available for lease & Sale! Can also be use for many other purposes - commercial storage, studios, and automotive-related industries. Located adjacent to Highway 91, it boasts an excellent geographical position with high traffic and exposure. Plenty of parking spaces are available. (id:60626)
Laboutique Realty
A119 4899 Vanguard Road
Richmond, British Columbia
Great convenient location in North Richmond near shell and Alderbridge. 3,213 SF industrial unit (A119) available for sale in Alliance Partner's Vanguard development. Two-storey flex industrial space exposure to Highway 99, Shell Road and Alderbridge Way. The subject property utilizes a modern architectural approach paired with high quality construction to form a premium loft-styled space. The unit is located on the ground floor and features 22' clear ceilings, main floor with 2313sqft and mezzanine 900 sqft. ESFR sprinkler system coverage, rough-in plumbing & heating. Ready to move in anytime. (id:60626)
Sutton Group - 1st West Realty
Laboutique Realty
7331 Lismer Avenue
Richmond, British Columbia
Spacious, south-facing home on a quiet, tree-lined prestigious street in prime Broadmoor. Features 6 bedrooms & 3 full baths, including a ground-level 2-bedroom suite with separate entrance, full kitchen & big living & bath - ideal mortgage helper. Vaulted cedar ceilings in the living room, large dining area to sunny backyard deck. Numerous updates: kitchens, windows, appliances (2017), exterior walls (2018), furnace, HWT, and deck (2021). Walk to Ferris Elementary & Richmond Secondary (school catchment) . (id:60626)
RE/MAX Crest Realty
106 Onyx Cove
Balzac, Alberta
?SHOWSTOPPER? A Feng Shui + Vastu approved floor plan that blends positive energy with practical design. Perfect flow, balanced layout, and built for a lifestyle that feels right the moment you walk in.Welcome to The Blaire in Goldwyn—a home that doesn’t just sit on a lot, it claims a breathtaking position backing onto a ravine, with sweeping views that redefine estate living. With more than 6,700 sq. ft. of total living space, this residence is as much about lifestyle as it is about design. The main level delivers moments worth gathering for: a chef’s kitchen with oversized island, a full spice kitchen for elevated entertaining, a formal dining room, and a sun-drenched sunroom overlooking nature itself. The great room, with its soaring ceilings, feels nothing short of cinematic. A study/library, prayer room, and thoughtfully designed mudroom bring balance to the grandeur. Upstairs, the primary retreat is your personal sanctuary: a spa-inspired 5-pc ensuite, an expansive walk-in closet, and access to a private 29’ balcony with uninterrupted ravine views. Three additional bedrooms—each with its own ensuite and walk-in closet—offer both luxury and privacy, while a bonus room and upper laundry make daily living effortless. With a covered porch, outdoor deck, and an oversized triple garage, every detail of The Blaire has been considered to elevate the experience of living. This is more than a home—it’s your front row seat to the beauty and prestige of Goldwyn. (id:60626)
Exp Realty
80 Cedarbrook Court
Cambridge, Ontario
Welcome to 80 Cedarbrook Court, where secluded luxury meets modern convenience. Nestled in North Galts' most prestigious neighbourhood, this exquisite home offers the perfect balance of privacy and proximity. Set on a quiet court surrounded by mature, old-growth trees, the property feels like a private retreat while remaining just minutes from major amenities. This timeless residence offers nearly 5000 SF of total living space, 5 beds, 5 baths and resort-style amenities including an in-ground salt water pool. Inside, modern updates and refined finishes elevate every space, blending contemporary luxury with timeless comfort. From the soaring 10 fr ceilings to the chef inspired kitchen, this home features a functional floor plan with versatility- leaving this a one-of-a-kind property for those seeking space, serenity and style. This home features a beautiful primary bedroom with a luxurious 5+ piece spa-like ensuite, a large walk-in closet and your own balcony overlooking the rear yard. Find 3 additional bedrooms, and 2 stunning bathrooms to complete the upper floor. This home features not 1 but 3 en-suite bedrooms. The finished lower level features flexible living space- perfect for a recreation room, home theatre or an in-law/nanny suite opportunity allowing for a self-contained space with a walk-out. The fully fenced backyard is a true sanctuary-bordering protected green space ensuring complete peace and privacy. Thoughtfully landscaped grounds frame a stunning saltwater pool, tranquil pond, composite deck, and multiple spaces for outdoor living, offering a serene escape. Minutes from Highway 401, schools, parks, public transit, shopping and amenities. This is an exceptional opportunity to enjoy estate-style living with all the benefits of an exclusive, well-connected community. (id:60626)
Sotheby's International Realty Canada
111 5497 Regent Street
Burnaby, British Columbia
Intra Urban Brentwood is Burnaby's most desirable industrial strata development. Located in the central of North Burnaby, Brentwood Town Center, one of the largest master-planned urban destinations in Canada. The development offers quick access to Hwy 1, walking distance to the SkyTrain and bus route, and provides convenient access to Vancouver, North Shore and the Fraser Valley. This unit is a rear find corner unit, 3122 sq. ft. almost 2000 sq. ft. of main floor warehouse with a handicap bathroom and 1100 sq. ft. of 2nd floor mezzanine with air conditioning. Warehouse ceilings are 24 1 clear, unit has one 10'x 12' grade level bay doors (front and rear), 3 parking stalls and 3 phase power (200 Amps), ESFR Sprinklers and high efficiency lighting. Currently leased, please do not disturb the tenants. (id:60626)
Interlink Realty
107 Monkhouse Road
Markham, Ontario
: South facing detached house with fully sunshine. Over 4200 SqFt & Fin Bsmt W/ Theatre Rm In Wismer. 9Ft Ceilings Spacious, Large Kit With Granite Island/Breakfast Bar, Built In Ss Appliances, Hdwd Throughout Main And 2nd Floors. Stunning Home On Premium Lot (60 Ft Wide) Private Oasis Yard, Open Concept Kit/ Fam Room ,Brick driveway (2023year) spent $50000. 10 minutes walk to the go train station, behind is the heritage community, very quiet. Exquisite Entertainers Paradise with Home Theatre( Experience cinema-quality viewing in your private, acoustically treated home theatre, complete with ambient LED lighting, a high-definition projector that also supports3Dmovies),Mini Bar, Gym room & Private Spa-Style Bathroom(This well thought out bathroom features a walk-in shower and an integrated sauna ). (id:60626)
Aimhome Realty Inc.
15632 Bowler Place
Surrey, British Columbia
AS GOOD AS BRAND NEW! This prime, SW-exposed lot offers over 50' of frontage, perched in a quiet, cul-de-sac location. Enjoy your open-concept main living floor, featuring oversized windows, complemented with A/C, premium hardwood flooring, a chef-inspired kitchen (with a Bosch appliance package and quartz countertops), bonus spice kitchen, over-height ceilings, and more. Highly-functional two-storey layout boasts four spacious bedrooms and a laundry room on the upper floor. Home offers a legal one-bedroom suite with separate entrance and dedicated laundry - great for visiting guests, extended family, and "mortgage helper" tenants. Enjoy the peace of mind of your 2-5-10 New Home Warranty! Just a 5 min drive to Grandview Corners, White Rock Beach, Semiahmoo Mall, and Highway 99. (id:60626)
Sutton Group-West Coast Realty
10843 128a Street
Surrey, British Columbia
Spectacular Custom-Built Dream Home with View! Nestled in a quiet, desirable neighborhood, this stunning residence offers high-quality finishes throughout. Featuring a legal 2-bedroom suite on the ground floor plus 5 bedrooms and 6.5 baths, it provides over 4,100 sq.ft. of luxury living. Enjoy 14-ft ceilings in the living room and 10-ft ceilings in the kitchen and family room. The chef's kitchen comes with quartz countertops, stainless steel appliances, and a separate wok kitchen. Includes air conditioning, EV-ready 2-car garage, ample front parking, and a fenced private backyard with lane access. Conveniently close to SkyTrain, schools, shopping, and recreation - this dream home truly has it all! (id:60626)
Sutton Centre Realty

