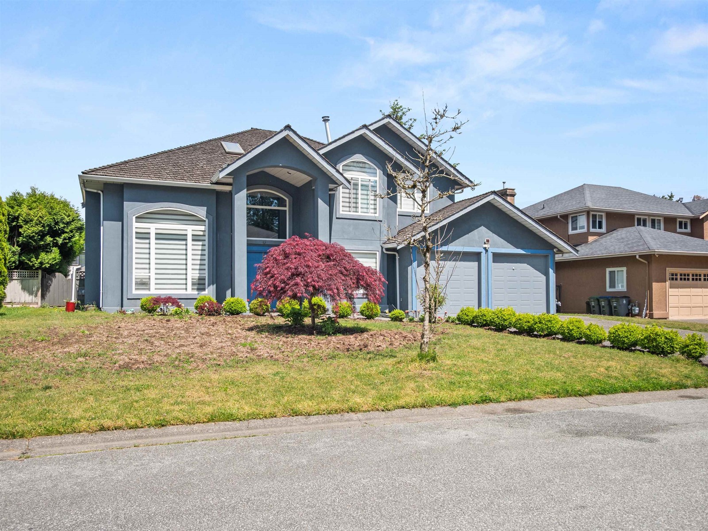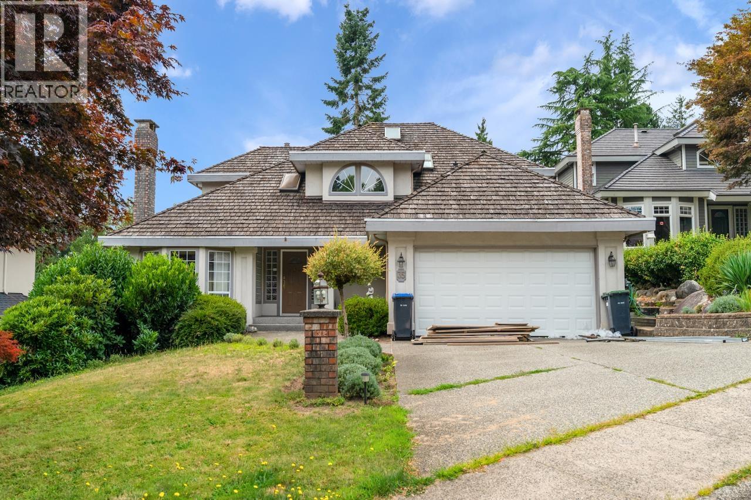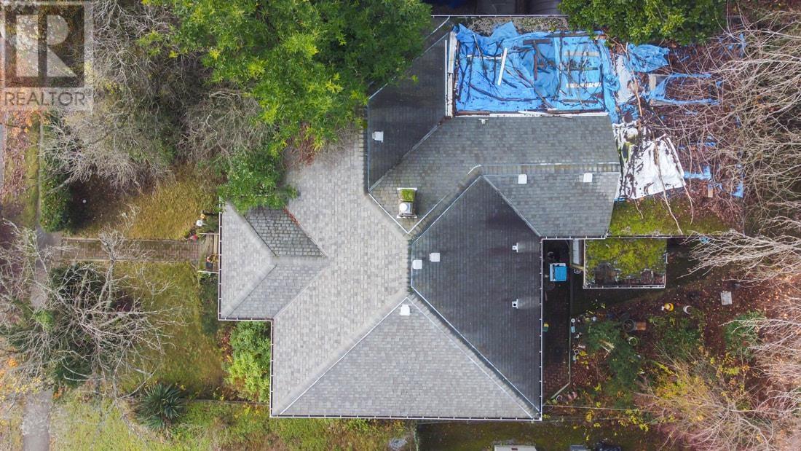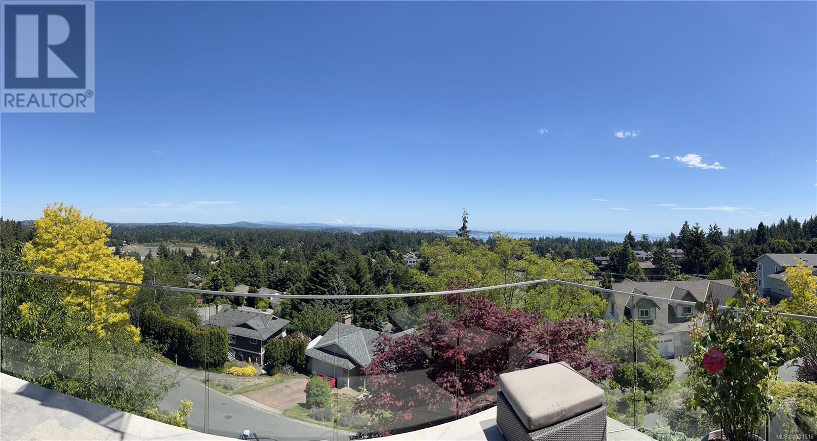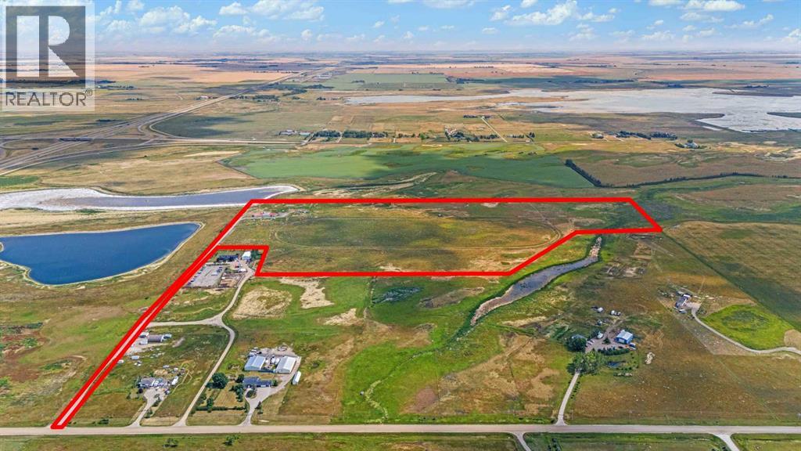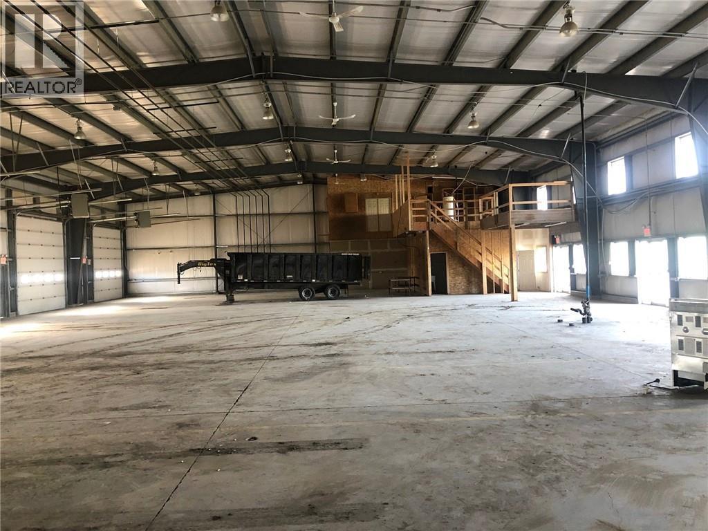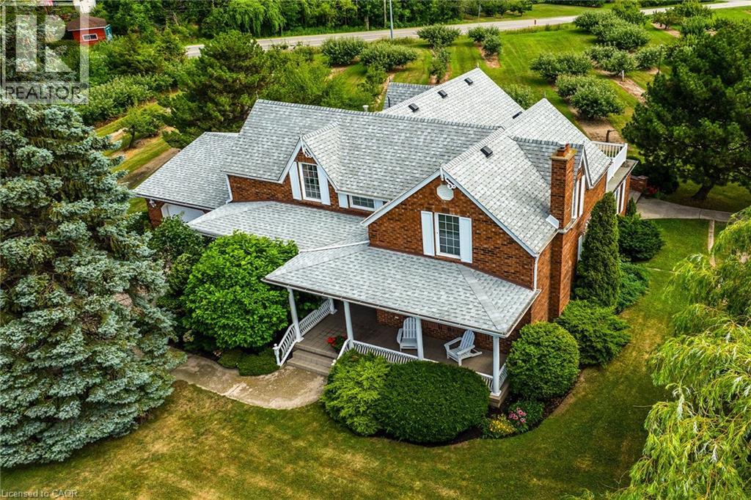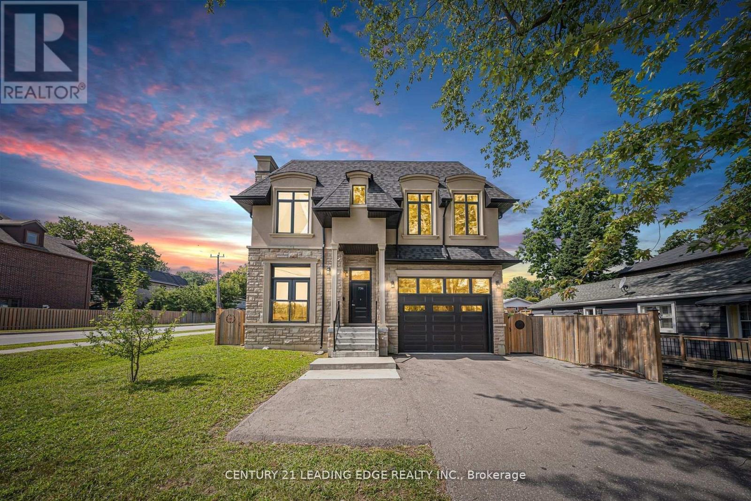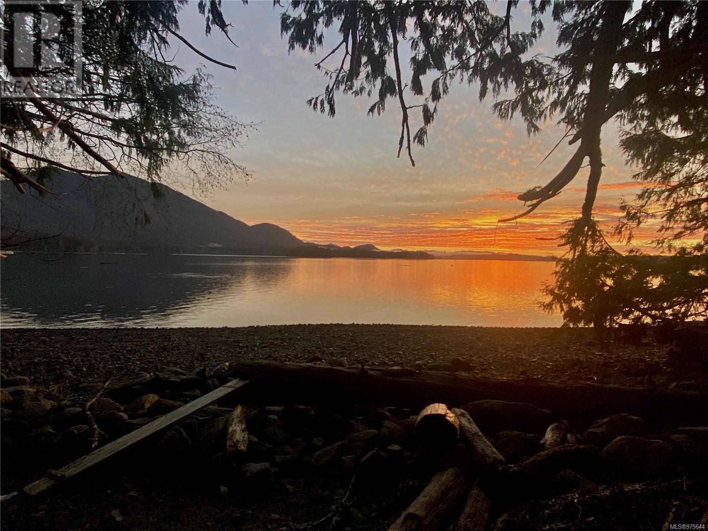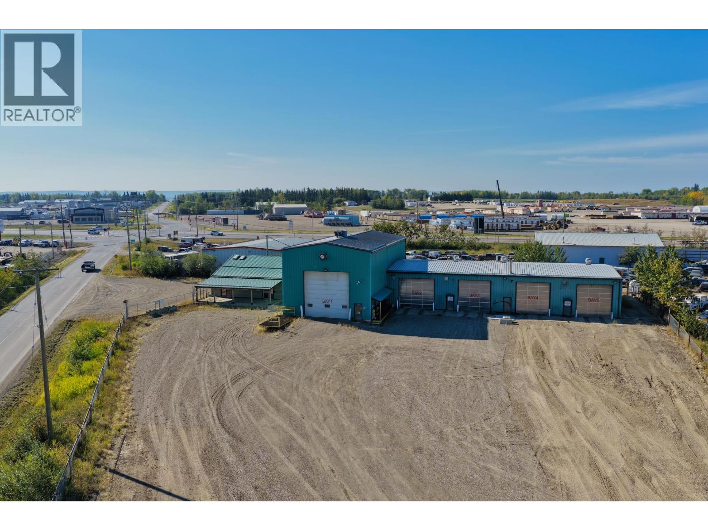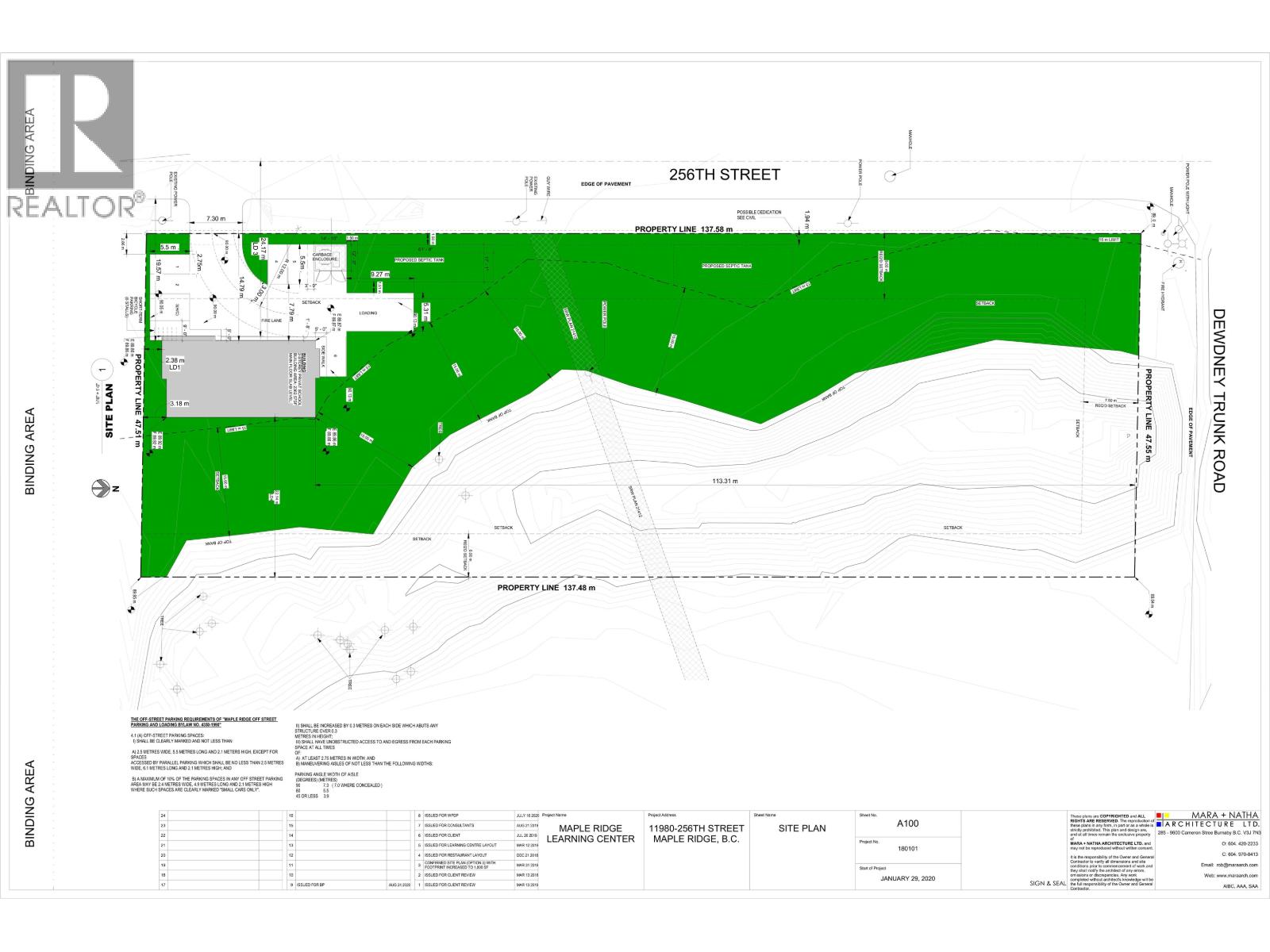13751 58 Avenue
Surrey, British Columbia
Welcome to this beautifully maintained 7 bedroom, 5 bathroom home, ideally located just seconds from Highway 10 and King George Blvd. in Surrey. Perfect for families, this spacious residence offers a thoughtfully renovated interior with modern finishes throughout. The main kitchen showcases stunning cabinetry, quality appliances, and a functional layout for everyday living and entertaining. Upstairs, each bedroom features its own private ensuite, providing ultimate comfort and privacy. Downstairs, a separate 2-bedroom basement suite offers excellent mortgage helper potential or space for extended family. Conveniently close to schools, parks, shopping, and major routes, this home combines style, practicality, and an unbeatable location. (id:60626)
Real Broker B.c. Ltd.
35 Wildwood Drive
Port Moody, British Columbia
Discover 35 Wildwood Drive - a stunning 5-bedroom, 6-bath family home with over 4,200 sq. ft. of living space on a generous 7,323 sq. ft. lot. Bright, open living areas flow seamlessly to a private backyard oasis, perfect for entertaining. A self-contained suite offers the ideal mortgage helper or in-law accommodation. Located in one of Port Moody´s most sought-after neighborhoods, you´re just minutes from parks, trails, schools, and transit. This is the perfect blend of lifestyle, comfort, and investment potential - a rare find you won´t want to miss! (id:60626)
Investave Properties Ltd.
442 W 14th Street
North Vancouver, British Columbia
Prime Central Lonsdale building lot with rezone and subdivision potential. Exceptional Central Lonsdale location on quiet street on flat lot and with good view potential. RS1 zone allows for rezone into RS2 and subdivision into two 25 x 139 lots (confirm with CNV). House has no potential to salvage and must be torn down. (id:60626)
RE/MAX Crest Realty
3358 Haida Dr
Colwood, British Columbia
Experience elevated west coast living in this custom-built 2016 home offering stunning panoramic views of downtown Victoria, the Juan de Fuca Strait, and the Olympic Mountains. With over 3,200 sq ft of finished space, this 2-level residence is designed for flexibility, comfort and multigenerational living. Upper Level: The heart of the home features soaring 12-foot ceilings, a dramatic waterfall quartz island, 5-burner natural gas stove, and a modern water fireplace anchoring the open-concept living area. This level also includes the kitchen, dining area, home office, powder room, laundry room, and a spacious primary bedroom with a walk-in closet and a beautifully appointed en-suite. Lower Level: Perfect for guests, family, or private retreat, the lower level offers a second primary bedroom with ensuite, a third bedroom, and a versatile media room currently used as a hot yoga studio. A dedicated wine room and adjacent mechanical room provide added function and storage. Additional features include 4 bathrooms in total, a oversized double car garage, and the balance of the new home warranty. Located in a peaceful enclave, this home delivers breathtaking views, refined finishes, and thoughtful design throughout. (id:60626)
Fair Realty
241128 Vale View Road
Rural Rocky View County, Alberta
*** SELLER IS WILLING TO DO VTB UP TO 75% / 17.2 ACRES ARE DESIGNATED FOR OUTDOOR RV STORAGE (APPROVED FOR 800 UNITS) *** 75.73 (+/-) ACRE PARCEL OF DEVELOPMENT LAND (ZONED DC122) - zoned for Agricultural & Outdoor Recreation Vehicle (RV) Storage Area. SOLID LOCATION - APPROXIMATELY 20 MINUTES TO CALGARY CITY LIMITS & 10 MINUTES TO CHESTERMERE CITY LIMITS AS WELL AS LANGDON CITY LIMITS! On this property, 17.2 Acres have been designated for Outdoor RV Storage with a MAX OF 3 PRINCIPAL BUILDINGS (max combined area shall not exceed 500.0 sq m / 5,382.0 sq ft) and a MAX OF 5 ACCESSORY BUILDINGS (max combined area shall not exceed 200.0 sq m / 2,152.8 sq ft) ------ The rest of the parcel has been assigned Agricultural Area with uses such as General Agriculture, Dwelling, single-detached, accessory to the agricultural use, as well as Accessory Buildings and Private Outdoor Riding Arena! On this parcel you are permitted 3 accessory buildings and 1 primary building. There is a 3000 sq ft building on the parcel, with 1/3 of the space making up for an office and the rest serving as a barn. This parcel has a lot of potential with its location and size - RV storage for people of Chestermere, Calgary and Langdon and it also serves as a good spot for animal lovers! Contact your favorite realtor for a viewing today! (id:60626)
Real Broker
450163 82 Street E
Rural Foothills County, Alberta
INVESTMENT OPPORTUNITY ..........FULLY LEASED 12,000 SQ FT STEEL FRAME SHOP on 2.16 ACRES AVAILABLE FOR SALE . Property features CLEAR SPAN STEEL STRUCTURE BUILDING of 150' X 80' with 20 FT + CEILING / 3PH w/800 AMP /6 @ 14' X 14 ' OVERHEAD DOORS/ 4 @ 2pc washrooms / YARD is fully gravelled with SECURITY Chain link FENCE and YARD LIGHT /MAIN floor office of 760 sq ft PLUS MEZZANINE office of 830 sq ft with kitchenette with BIG WEST MOUNTAIN VIEWS /NO BUSINESS TAXES and LOW PROPERTY TAXES / LOCATED north of Cargill Foods with good access onto #2 HWY via Aldersyde or 498 th Ave OVERPASSES . (id:60626)
Royal LePage Solutions
5581 King Street
Beamsville, Ontario
Desirable 9.14 acre multi-purpose rural property located on the eastern outskirts of Beamsville in the heart of Niagara renowned & world famous wine region - offering close proximity to Grimsby, Jordon, St. Catharines, Niagara Falls & QEW w/several award winning Wineries literally down the road. Positioned proudly on this large parcel is 1890 built century home, totally gutted to studs & re-built in 1990 + 1949 built 1440sf versatile barn/shop reflecting pride of lengthy ownership enjoying 2 road frontages -surrounded w/8 acres of tender fruit orchards & fertile vegetable soil. Follow King St E & take round-about into triple car concrete driveway - leads to quaint covered porch providing stately access to this lovingly cared for home introducing 2774sf of timeless décor highlighted w/ornate mouldings & original wood work. Ftrs grand front foyer entering central vestibule incs multiple French doors accessing formal dining room, living room enhanced w/picture window & n/g fireplace, sunken family room incs patio door WO & 2pc bath - continues to “country sized” kitchen incs roomy dinette - completed w/convenient MF laundry room, 4pc bath & direct entry to attached 1.5 car garage incs staircase to 1188sf unfinished basement. Classic period wood staircase ascends to spacious upper level opulent hallway offering entry to elegant primary bedroom w/private 14x14 balcony walk-out, 2 additional bedrooms & lavish 4pc bath. Gleaming hardwood flooring, coved ceiling & multiple walk-outs to impressive paver stone pavilion entertainment court yard compliment the home w/distinguished flair. Separate driveway leads to solid post & beam built barn boasting 3 roll-up doors, concrete flooring, hydro, produce cooler (not operational), 2nd bay & full functional loft. Extras: roof-2025, furnace-2015, AC-2019, 200 amp hydro, quality windows. Spectacular, diverse property appeals to Investors, Expanding Tender Fruit Farmers, Winery Entrepreneurs or Perfect Place to Live & Raise a Family. (id:60626)
RE/MAX Escarpment Realty Inc.
5581 King Street
Beamsville, Ontario
Desirable 9.14 acre multi-purpose rural property located on the eastern outskirts of Beamsville in the heart of Niagara renowned & world famous wine region - offering close proximity to Grimsby, Jordon, St. Catharines, Niagara Falls & QEW w/several award winning Wineries literally down the road. Positioned proudly on this large parcel is 1890 built century home, totally gutted to studs & re-built in 1990 + 1949 built 1440sf versatile barn/shop reflecting pride of lengthy ownership enjoying 2 road frontages -surrounded w/8 acres of tender fruit orchards & fertile vegetable soil. Follow King St E & take round-about into triple car concrete driveway - leads to quaint covered porch providing stately access to this lovingly cared for home introducing 2774sf of timeless décor highlighted w/ornate mouldings & original wood work. Ftrs grand front foyer entering central vestibule incs multiple French doors accessing formal dining room, living room enhanced w/picture window & n/g fireplace, sunken family room incs patio door WO & 2pc bath - continues to “country sized” kitchen incs roomy dinette - completed w/convenient MF laundry room, 4pc bath & direct entry to attached 1.5 car garage incs staircase to 1188sf unfinished basement. Classic period wood staircase ascends to spacious upper level opulent hallway offering entry to elegant primary bedroom w/private 14x14 balcony walk-out, 2 additional bedrooms & lavish 4pc bath. Gleaming hardwood flooring, coved ceiling & multiple walk-outs to impressive paver stone pavilion entertainment court yard compliment the home w/distinguished flair. Separate driveway leads to solid post & beam built barn boasting 3 roll-up doors, concrete flooring, hydro, produce cooler (not operational), 2nd bay & full functional loft. Extras - roof-2025, furnace-2015, AC-2019, 200 amp hydro, quality windows. Spectacular, diverse property appeals to Investors, Expanding Tender Fruit Farmers, Winery Entrepreneurs or Perfect Place to Live & Raise a Family. (id:60626)
RE/MAX Escarpment Realty Inc.
736 Hillview Crescent
Pickering, Ontario
Stunning custom-built home with 5,115 sq ft, featuring a blend of brick, stone, and stucco. Includes a finished basement apartment with a separate entrance perfect for rental! Enjoy spacious living, dining, and family rooms, plus a large eat-in kitchen with a pantry and big island. A Juliette balcony connects the living/dining area, and modern glass stair railings add style. The family room overlooks the backyard, and bedrooms 2 and 3 share a 5-piece semi ensuite. Luxury finishes include granite/marble countertops, hardwood floors, marble bathrooms, and skylights. The house is lit with pot lights and has patio slabs all around. Just 40 minutes to downtown Toronto via GO, with a bus stop across the street and quick access to Hwy 401. Minutes from the waterfront, Lake Ontario, French mans Bay Marina, beaches, and trails. Friendly neighborhood close to shopping, groceries, restaurants, banks, and more! (id:60626)
Century 21 Leading Edge Realty Inc.
780 Campbell St
Tofino, British Columbia
Exceptional 1.06-acre oceanfront property in Tofino presents a rare opportunity to own a piece of the Pacific Northwest's natural beauty. Featuring 100 feet of private shoreline and direct walk-on access to the calm inlet waters, it’s an ideal setting for kayaking, paddleboarding, or simply enjoying the tranquility of the ocean. The property boasts a prime location just a short stroll from Tofino's bustling town center and situated on the bike path to nearby surf spots, making it perfect for those who appreciate the balance of being on the beach for the day and and the convenience of a short stroll to town center for evening entertainment. The main residence is a well-maintained 3-bedroom, 2-bathroom home, offering ample storage throughout, a large sunny deck perfect for outdoor entertaining, and spacious living areas with potential for customization. A second building on the property provides a versatile double bay garage with a bathroom & multiple storage bays, ideal for storing boats, vehicles and gear. Upstairs area offers expansive space that could serve a variety of uses, from a studio or workspace to additional storage. One of the standout features is the dual driveway access from Campbell Street, arranged in a convenient U-shape for ease of entry and exit & enhanced privacy. Potential of this property is immense; w/ waterfront setting & proximity to Tofino as well as the beaches, the options are nearly limitless. You could choose to live in the existing home while planning your dream residence closer to the water, or explore its potential as a vacation rental or staff accommodation to maximize the value of your investment. For those with a creative vision, there is also significant opportunity to enhance the ocean views & elevate the property’s appeal. Whether you’re looking for a personal retreat or an investment in one of Canada’s most sought-after destinations, this property provides the perfect canvas to make your coastal living dreams a reality. (id:60626)
460 Realty Inc. (Uc)
11112 269 Road
Fort St. John, British Columbia
This 10,705 sq ft shop/office on 5.88 acres offers exceptional functionality in a prime location just off the Alaska Highway. Built with durable steel-framed construction, the 8,671 sq ft shop includes one 80 ft bay with a 20 ft shop door and four 50 ft bays with 14 ft shop doors. Additional shop features include radiant heat, a designated welding bay with exhaust system, a 10-ton overhead hoist, Hotsy pressure washer, 4-post vehicle hoist, and mezzanine storage. The 2,304 sq ft office area is designed for efficiency, featuring 5 offices, a reception, waiting room, kitchen, and bathroom. Services include electricity, natural gas, a drilled well (located on the adjacent property), and septic system. The yard is fenced, secure, and provides ample space for operations. Immediate possession available. * PREC - Personal Real Estate Corporation (id:60626)
Century 21 Energy Realty
11980 256 Street
Maple Ridge, British Columbia
Corner CS-1 commercial land in Webster's Corners (Dewdney Trunk Rd & 256 St). A previous development application for a 4,834 sq.ft. 2-storey private school was advanced and then stopped due to the seller's circumstances. Strong daycare potential under CS-1. Information package available: architectural plans, geotechnical report, streamside setback assessment, septic plans, environmental review, and concept drawings. Call/Touch base for more information. (id:60626)
Evergreen West Realty

