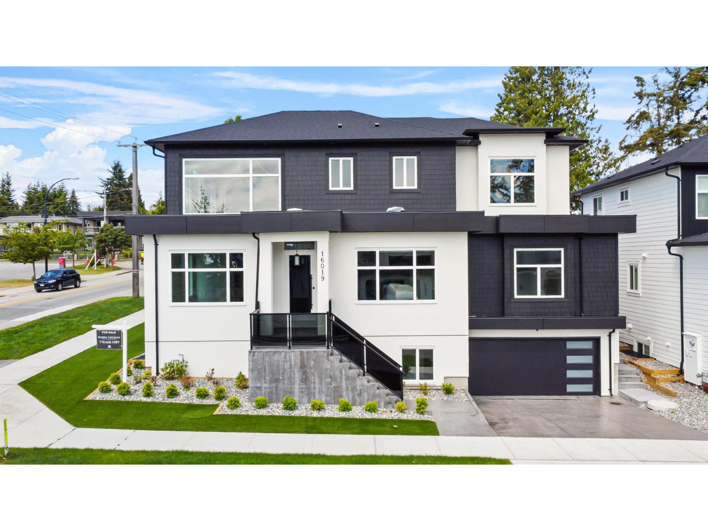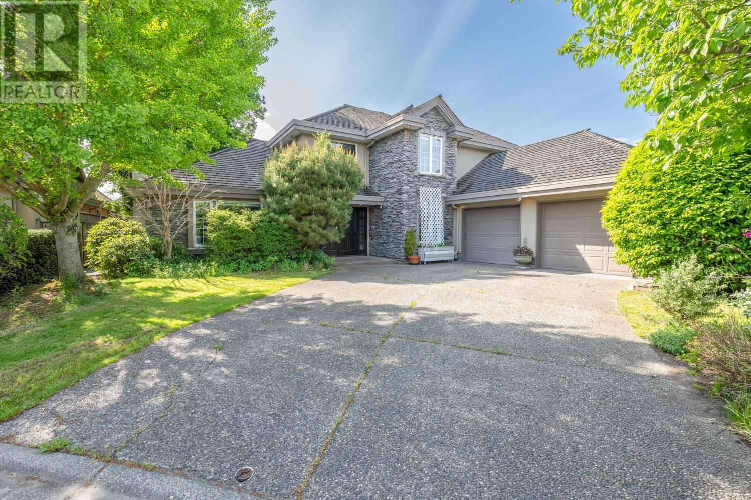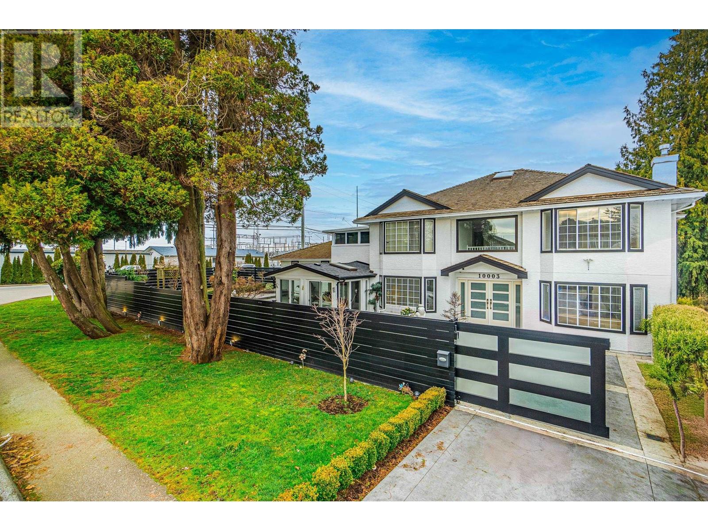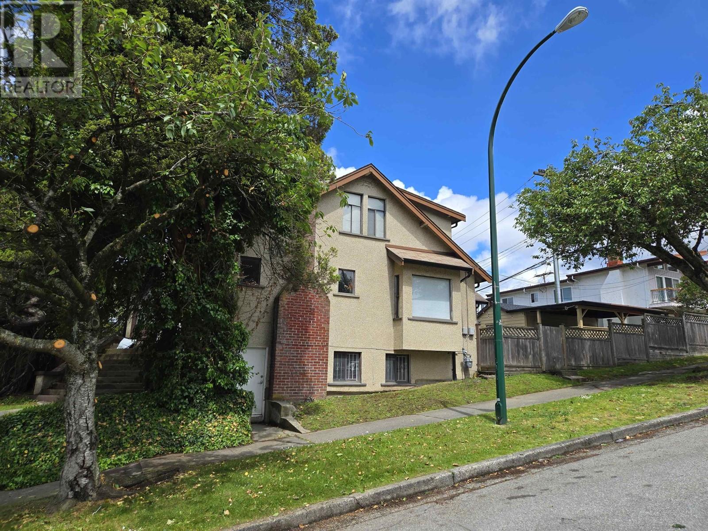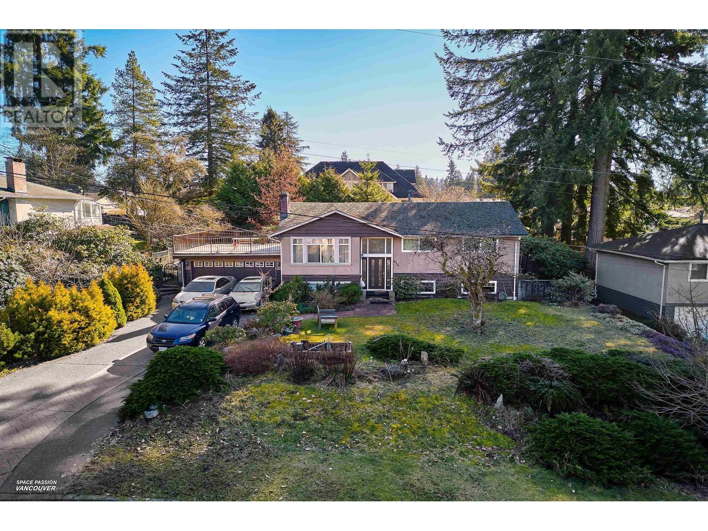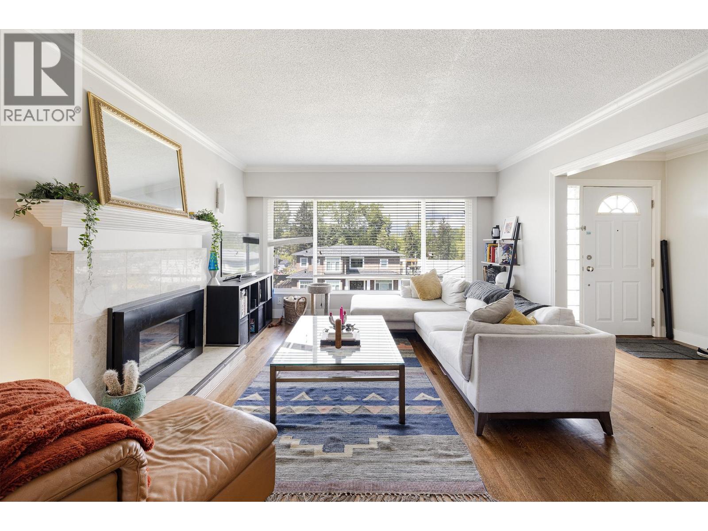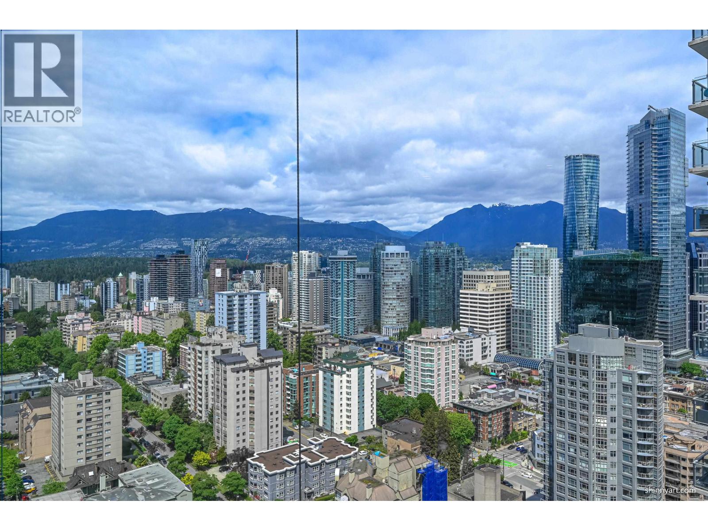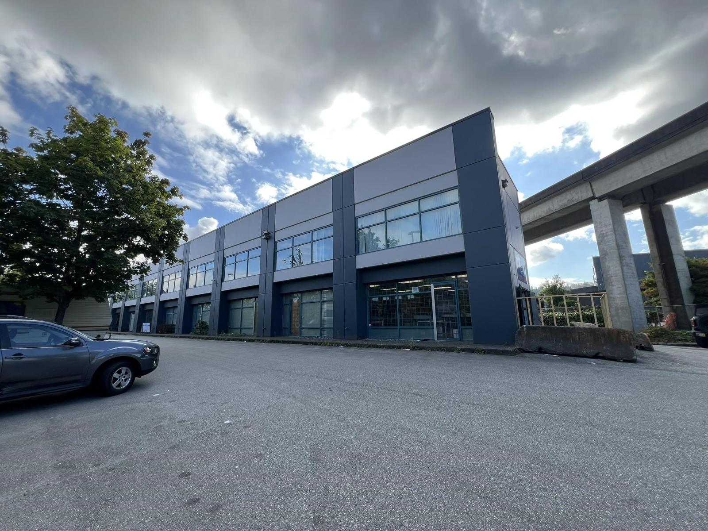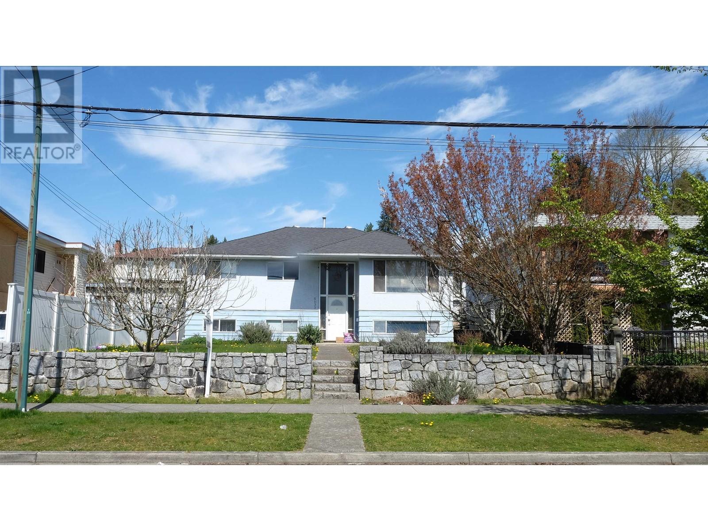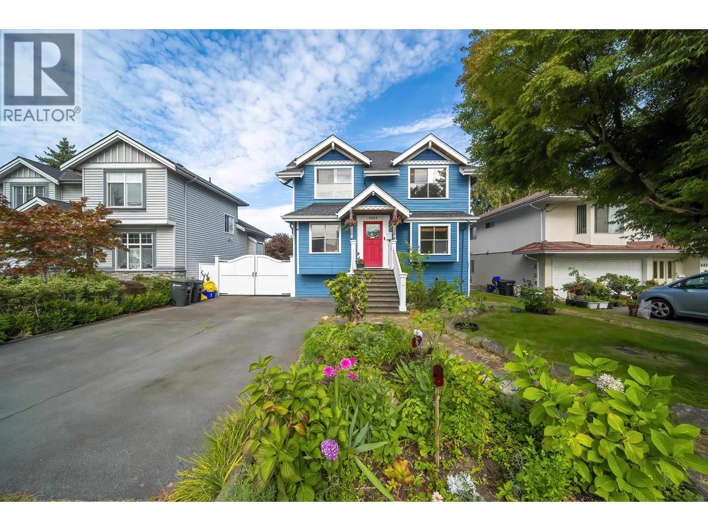16019 9a Avenue
Surrey, British Columbia
View!View!View! Welcome to your dream home! This stunning, newly built home offers breathtaking, ocean views and modern, high-end finishes throughout. This home features a reverse floor plan with the main living upstairs to enjoy the view, it has 8 bedrooms and 8 bathrooms. Designed for comfort and elegance, the open-concept layout features spacious living areas, a gourmet kitchen, and seamless indoor-outdoor flow-perfect for entertaining or relaxing by the sea. Don't miss the opportunity to own this slice of paradise! 2 suites for mortgage help. (id:60626)
RE/MAX Blueprint
6349 Sunrise Lane
Delta, British Columbia
Nestled in a serene cul-de-sac, this exquisite European-inspired residence offers unparalleled views of sprawling blueberry fields and the picturesque horizon. This 3,200 sqft. abode boasts a meticulously crafted kitchen featuring Nickels Cabinets, Quartz countertops, premium Miele dishwasher, Wolf 6-burner gas range, SubZero refrigerator, and a dedicated wine fridge. With 5 bedrooms, 3 full baths, formal dining and living areas, 2 cozy gas fireplaces, and an additional family and games room adjacent to the kitchen, this home is designed for both relaxation and entertainment. Experience the epitome of luxury living - this is a '5-Star' residence, available for the first time. (id:60626)
Laboutique Realty
10003 Gilmore Crescent
Richmond, British Columbia
A large corner lot 6890 sqft with 2 level finishing size over 2800 sqft sitting in a center area of Bridgeport neighbourhood. Lots of upgrades like all fences, cedar roof, newer kitchen etc. It has the best functional layout: 1 bedroom with full bath on main level, the cozy sun room, big space of living room & family room; 4 beds with 3 full bath upstairs; lots of parking spots. Close to Costco, schools, parks, supermarkets & public transit! Motivated sellers and call for showing! Open House: Apr 5 Sat 2-4. (id:60626)
RE/MAX Crest Realty
23998 120b Avenue
Maple Ridge, British Columbia
The brand new custom-designed home is located in a premium neighborhood, just a short walk from Meadow Ridge Private School and Alexander Robinson Elementary School. With a prime location close to a shopping center and easy access to major highways, commuting to other cities is a breeze. The home is also within walking distance to a 3-storey residence, Maximizing the indoor space to make the most of land. Featuring 6 spacious bedrooms and 7 bathrooms, each bedroom is equipped with its own private bathroom, ensuring a high level of privacy and comfort. The basement is incredibly functional, with a separate entrance, providing the perfect opportunity for rental income to help offset mortgage costs. This home offers both beauty and functionality in every aspect, making it a rare find. (id:60626)
Nu Stream Realty Inc.
4390 Nanaimo Street
Vancouver, British Columbia
Attention to all developers and investors! This corner lot has excellent development potential! Centrally located and within the TOA (Transit Oriented Area) of Nanaimo Skytrain Station. Tier 2 - within 400m = Up to 12 storeys or up to 4.0 FSR. This is a 1.5 storey home with a basement and has 4 bedrooms and 1.5 bathrooms. (id:60626)
Exp Realty
115 6386 No 3 Road
Richmond, British Columbia
Rare Opportunity to acquire this new retail unit in the central heart of Richmond, the best and best location of City Richmond, just right across from Richmond Centre, This unit is on the corner of No. 3 Rd and Cook Rd. Steps away from the terminal of sky train and bus loop, restaurants, largest shopping mall in Richmond, lots of traffic. 5 years leases in place and highly desirable tenancies. Current CAP Rate around 3.5%. Great investment opportunity! (id:60626)
Multiple Realty Ltd.
914 Grover Avenue
Coquitlam, British Columbia
Investment Opportunity! Rare oversized 9,758 sq. ft. lot in the quiet Burquitlam Community with 5-6 bedrooms, perfect for homeowners or future development. Just 4 min to Vancouver Golf Club and 10 min to SFU. OCP under the Southwest Coquitlam Area Plan (One Family Residential) and part of the Burquitlam Lougheed Neighbourhood Plan, this property holds strong potential. Currently tenanted, it´s an excellent chance to invest in a growing area. Don´t miss out-schedule a viewing today! (id:60626)
RE/MAX Lifestyles Realty
4378 Briarwood Crescent
Burnaby, British Columbia
Renovated 2 level home with back lane at the heart of Burnaby close to Metrotown! Features w/3 bedrooms on the main floor & mortgage helper in basement with separate entry. Situated on the high side of the street taking advantage of the Mountain VIEW. South-facing backyard with 170SF covered deck. 2010 large kitchen w/glass tile back-splash, granite counters, S/ S appls. Beautifully finished hardwood floors. !Newer windows. Exterior painted 2016. 2013 high efficiency furnace. Newer light fixtures/blinds, crown/floor mouldings. Large 5'11 x 5 1 10o walk-in-closet off master bed. Master 4 pc ensuite w/a newer tub. Close to Wesburn Park, Moscrop School & transit. Centrally located in popular Garden Village! Up to SIX plex building! (id:60626)
Interlink Realty
2808 1033 Nelson Street
Vancouver, British Columbia
This world-class Butterfly by Westbank, designed by Bing Thom Architects with Ocean, Mountants and Cith Views, offers BRAND NEW 2-bedroom, 2-bathroom unit spans 1,130 sq. ft., with 1,060 sq. ft. of interior floor and 124 sq. ft. of balcony. The custom interior includes a eucalyptus veneered front door, large white porcelain flooring, and an Italian-crafted kitchen with Miele appliances. Floor-to-ceiling sheer drapery and curved glass walls enhance the light-filled space. LEED Gold certified, the building excels in energy efficiency and water conservation. Amazing amenities include a 24-hour concierge, 50-metre lap pool and rooftop pools, gym, and etc. 1 parking stall, 1 storage, 1 bike storage. (id:60626)
Royal Pacific Realty Corp.
17 & 18 12332 Pattullo Place
Surrey, British Columbia
Must See! Approx. 3,569 SqFt, 24 ft height, 2 side by side corner industrial units are available in North Surrey Bridgeview Area. Located at Pattullo Pl, easy access to Burnaby and Vancouver area through Patullo Bridge, and access Delta through Hwy 17. Ground floor warehouse is approx. 2,752 SqFt, with approx. 817 SqFt second floor mezzanine. Total 6 reserved parking stalls. Under CHI zoning, available for a wide of commercial and industrial usage including mechanical shop. Currently, it's one of bottle depot location, will be vacant possession. Bottle depot business is also for sale, price is $200,000. A rare opportunity for people who are looking for side by side corner industrial units to operate own business. Don't miss, Call Now! (id:60626)
RE/MAX City Realty
5133 Union Street
Burnaby, British Columbia
Home is 2 blocks Kensington Pitch and Putt, Burnaby North Secondary School, Kensington Skating Rink, Kensington Outdoor Pool. Walking distance to Aubrey Elementary School. 2 blocks to Beecher Park. Amazing Brentwood Town Centre view. Dream location if you are a golf lover. Super convenient location, minutes to Brentwood Mall and Skytrain Station. Close to Kensington Mall. Close to Simon Fraser University. This is a builder's delight. You can build a large 6100 sqft home with a laneway house in a beautiful private setting. Flat lot with a large 3 car parking area. Mortgage helper with 3 bedrooms downstairs. Large backyard patio. Fig tree in the front yard. Private fenced in backyard. (id:60626)
Magsen Realty Inc.
6806 Linden Avenue
Burnaby, British Columbia
Stunning and full of character! This one-of-a-kind home sits on a 50×121 lot in Burnaby´s sought-after Highgate neighborhood - steps to shops, schools, restaurants, and Edmonds Community Centre. RE-BUILT in 1992 with a detached double Garage (2011), it blends heritage charm with modern updates. The main floor offers open living/dining, a cozy library, and versatile den. Upstairs features vaulted ceilings with exposed beams and 4 bright bedrooms, including a spacious primary with mountain views. A separate 2-bedroom suite below with 9-ft ceilings, its own laundry, and a New Boiler (2024) provides excellent flexibility. Enjoy a flower-filled front yard, vegetable-ready backyard, and gated driveway with RV/boat parking-space, style, and practicality in one of Burnaby´s most central locations. (id:60626)
Nu Stream Realty Inc.

