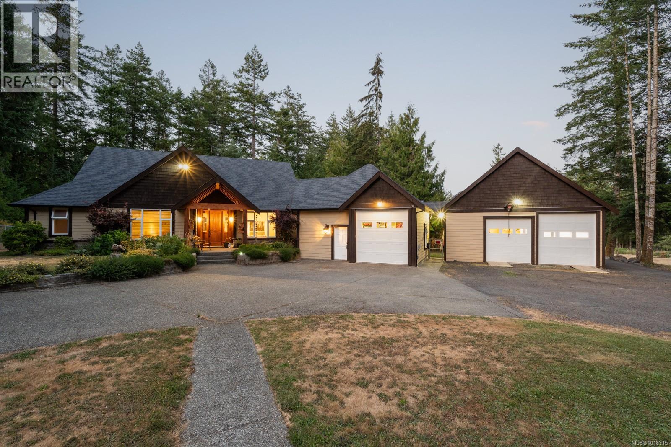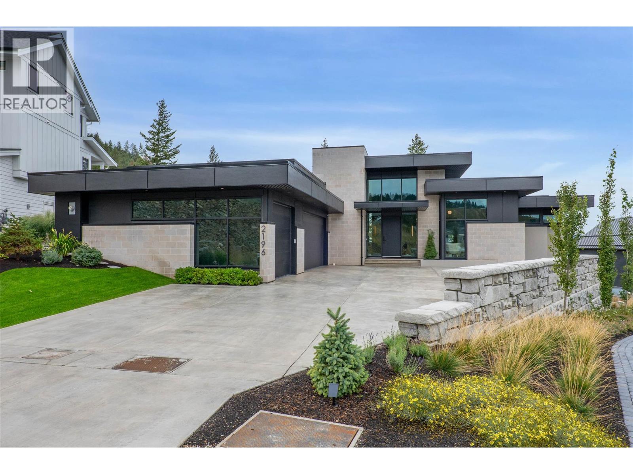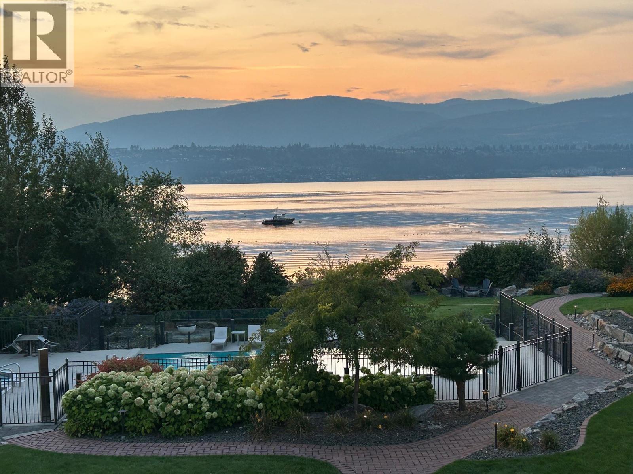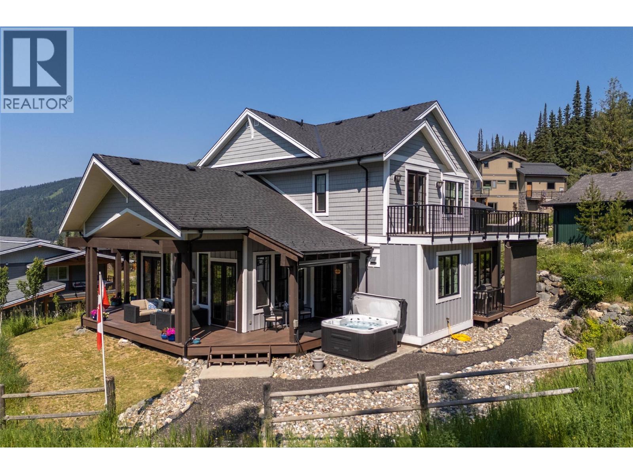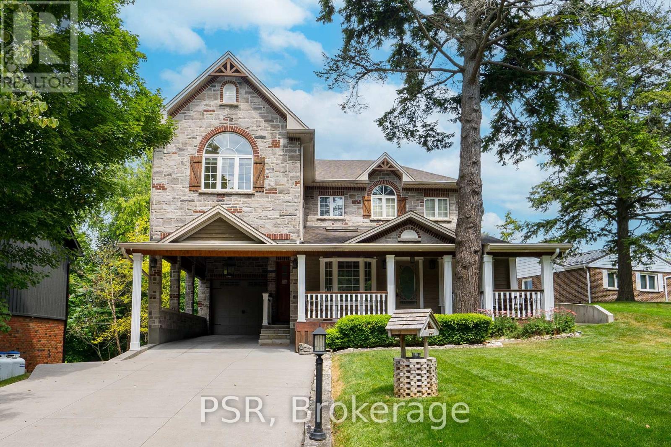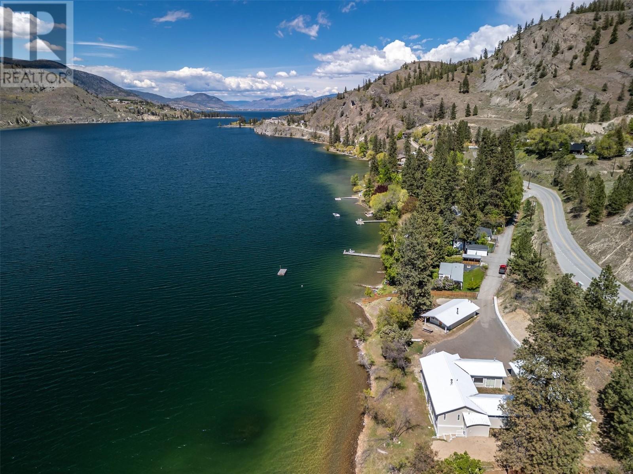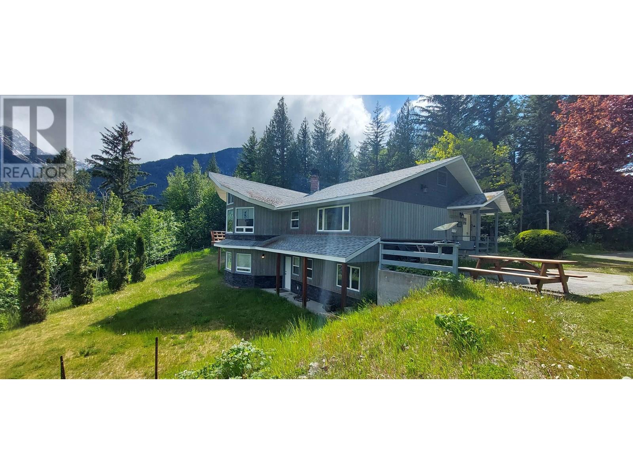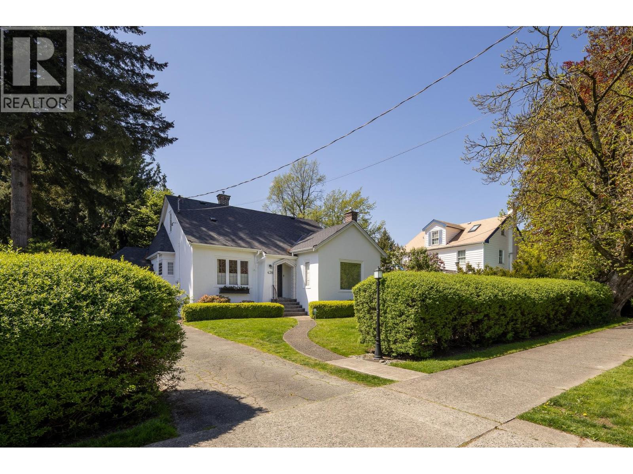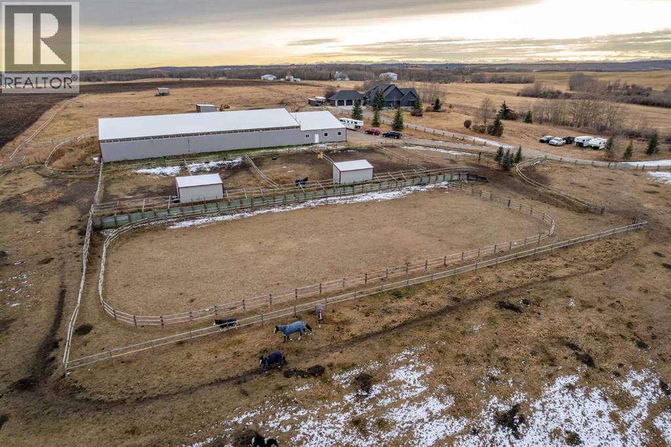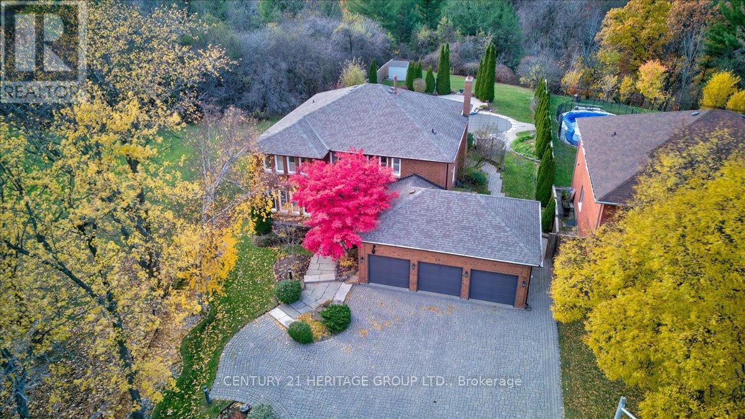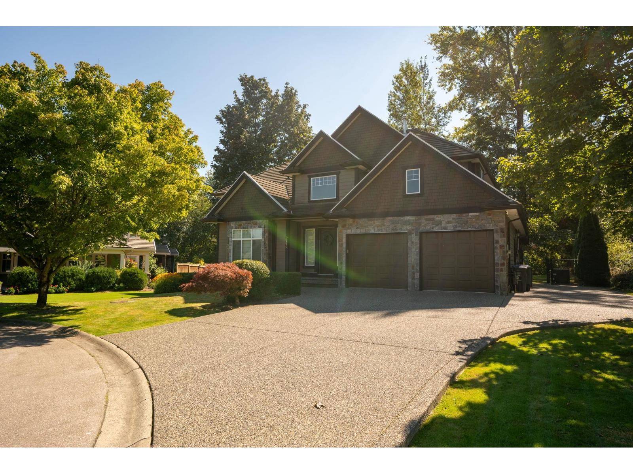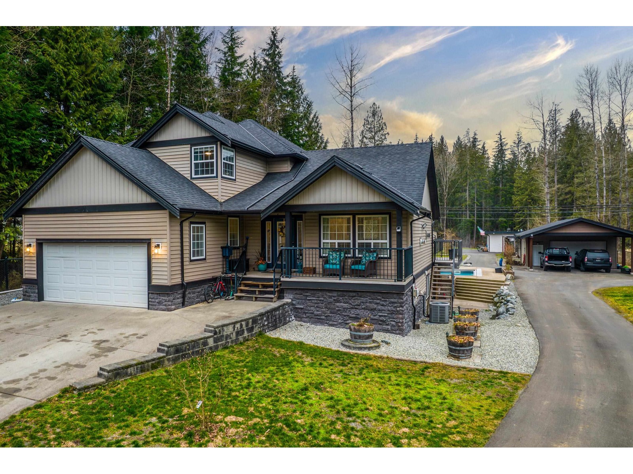3035 Sarah Dr
Sooke, British Columbia
Welcome to 3035 Sarah Drive in Demamiel Estates of Otter Point. Upon entering this 3.5 acre property, you'll be met with a sunny, pasture that leads to a beautifully hand-crafted gazebo with custom carved posts and a large fire pit. The main house is a one level, 2,200 sf, 3 bed + den home with 10 foot ceilings and open concept kitchen and dining living. It flows beautifully to the large balcony, perfect for entertaining with a fully fenced yard and new jacuzzi. This property comes with a two car garage and separate 2,400 shop with its own 200 amp service, 14' ceilings with a 13' bay door, and a separate office space; to be enjoyed by hobbyists, boat enthusiasts, or a home based business. On top of all of this, this property also includes a 1,600 sf 3 bedroom rancher with it's own 200 amp service, water cistern, and septic. This home truly is one of a kind and is great for multi-generational living or people looking for a quiet and serene lifestyle. Call today! (id:60626)
Exp Realty
2196 Aster Court
Kamloops, British Columbia
Introducing 2196 Aster Court – an architectural masterpiece, designed by architect Dean Thomas of Calgary, with interiors by Begrand Fast Design Inc. Nestled in the serene cul-de-sac of Juniper Ridge. This exceptional 3-bedroom, 3-bath luxury home offers nearly 5,000 square feet of exquisite living space. Designed for those with refined tastes, this residence combines elegance with functionality, providing the ultimate in comfort and style. Key features include: Gourmet Tasting Lounge perfect for intimate gatherings or entertaining guests, Private Golf Room, offering an exclusive space for enthusiasts to practice and unwind, State-of-the-art Gym to maintain your fitness routine without leaving home, Expansive living spaces with stunning finishes, high-end appliances, and soaring ceilings. A perfect blend of modern luxury and timeless design, this home provides the ultimate private sanctuary. The quiet, upscale neighbourhood offers both tranquility and proximity to the best of Kamloops, making it ideal for those seeking a retreat without sacrificing convenience. Experience the perfect balance of luxury and comfort at 2196 Aster Court – your dream home awaits! (id:60626)
Engel & Volkers Kamloops
3756 Lakeshore Road Unit# 4
Kelowna, British Columbia
Experience the pinnacle of waterfront living at this gorgeous complex Lakeshore at Manteo, one of Kelowna's premier lakefront developments. This stunning townhome offers an expansive 3-4 bedroom layout with breathtaking lake views and access to one of Kelowna’s finest deep-water moorage locations, complete with a boat lift. Impeccably maintained, this home features high-end finishes and furnishings, exuding luxury and comfort throughout. The attached double garage provides ample storage for all your recreational gear. Situated in an ideal location, you'll find yourself just moments away from Kelowna’s most popular beaches, parks, shopping, restaurants, and charming coffee shops. Enjoy seamless indoor-outdoor living with Nano doors that open wide to a spacious lakeview patio—perfect for entertaining or unwinding by the water. Whether you're looking for a full-time residence or a resort-style retreat that you can lock and leave, this property offers the best of both worlds. Don’t miss the opportunity to own this exceptional lakefront home! (id:60626)
Macdonald Realty
5411 Lookout Ridge Place
Sun Peaks, British Columbia
Offering TRUE ski-in/out access & unparalleled privacy! This beautiful Jillian Harris designed, open-concept 3 bed, 4 bath + family & bonus rooms residence blends classical architectural details with modern fixtures & appliances. Its rustic traditional style is complemented by country chic decor in a soothing palette of crisp white, cream, black & linen. The main floor features a grand living room with floor-to-ceiling windows, creating a bright & airy atmosphere that contrasts beautifully with the dark-paneled custom gourmet kitchen & impressive glass walk-in wine room. Glass double doors lead to a wrap around veranda with a cozy outdoor fireplace & private hot tub, perfect for relaxing & taking in the surrounding nature. Enjoy the convenience of the primary bedroom on the main floor with an impressive walk-in closet complete with custom built-in organizers & luxurious ensuite bathroom featuring a gorgeous clawfoot bathtub & glass rain shower room. The upper floor of this sophisticated home showcases 2 spacious bedrooms, both with stunning mountain views & one customized into a delightful bunk room, perfect for large families. The clever plan incorporates a jack & jill bathroom between the rooms for ultimate accessibility & a 2nd story family room with fireplace & doors leading to an expansive rooftop patio with impressive views, ideal for outdoor entertaining. The detached bonus room offers space for home office or games rm. 2 car garage + 6' crawl space for ample storage. (id:60626)
Engel & Volkers Kamloops (Sun Peaks)
124 Elmpine Trail
King, Ontario
Experience the pinnacle of luxury living in this custom-built stone and brick estate, nestled in one of King Townships most exclusive enclaves. Boasting approximately 4,170 sq. ft. of refined above-grade living space, plus an additional 1,550 sq. ft. in the walkout lower level awaiting your personal touch, this home offers a rare combination of elegance, comfort, and privacy. This property features a built-in 400+ square foot workshop/storage room located under the double tandem garage.Set on a spectacular ravine lot surrounded by mature trees, the property provides sweeping views of protected conservation lands from many of its spacious, light-filled rooms. This 4-bedroom, 3-bathroom residence is a true sanctuary, featuring a chef-inspired kitchen with oversized granite countertops, premium stainless steel appliances, and a seamless open-concept designperfect for effortless entertaining and everyday living.A sun-drenched solarium opens to an elevated patio overlooking the tranquil ravine, creating an idyllic backdrop for family gatherings or peaceful evenings at home. Located in a serene community with other custom-built homes, this exceptional property offers the ultimate in privacy and prestige. (id:60626)
Psr
368 & 374 Eastside Road
Okanagan Falls, British Columbia
230 FT WATERFRONT PROPERTY on Skaha Lake with Multiple Dwellings! Welcome to 368 & 374 Eastside Road, a unique opportunity to own two adjacent titles sold together. This expansive waterfront property features a 4,700-square-foot main house and an 800-square-foot cottage, both awaiting your personal touch to complete their unfinished interiors. The homes boast new metal roofs, fresh siding, ample windows, vaulted ceilings, and a spacious 56' x 25' garage. Located on a secluded street, this property offers the perfect canvas to create your ideal lakeside retreat on Skaha Lake. With endless potential, this is your chance to build the waterfront family home of your dreams. Approximate measurements provided, Buyer to verify measurements if deemed important; contact the Listing Agent for further details. *All interior is unfinished* (id:60626)
Chamberlain Property Group
4770 Mackenzie Highway
Bella Coola, British Columbia
Nestled in the Bella Coola Valley, this 80 acre estate offers an unparalleled combination of luxurious living and country charm. Located on an elevated bench, this thoughtfully designed, custom built home, boasts expansive, breathtaking views of majestic mountains, waterfalls, fields, and forests. Built with meticulous attention to detail, this home features a sophisticated design with vaulted ceilings and oversized windows that flood the space with natural light, enhancing the sense of space and showcasing the impressive views. The living room, with the focal stone fireplace is stunning and provides great ambiance and warmth. The spacious layout includes four bedrooms and four bathrooms. The kitchen is a chef's dream including a pantry and cold storage. There is a 220 wired and wood heated workshop, 220 wired shop with attached barn, both a hay and machine shed, and a cellar with insulated space above. There are fruit trees and a small spring-fed brook that meanders through the yard, adding to its charm. (id:60626)
Royal LePage Interior Properties
438 4th Street
New Westminster, British Columbia
It´s the first time on the market in decades for this QUEEN´S PARK gem. Nestled on an expansive 10,500 sf PARK-LIKE LOT in New Westminster's historic Queen's Park neighbourhood, this home exudes warmth and charm with 2,800 sqft of living space over three levels offering 4 BDRMS, 1 full and 2 half baths. You'll love the light-filled living room with cosy gas f/p, tray ceiling and hardwood floors. The dining rm flows seamlessly to the beautifully updated kitchen with large central island, granite counters and stainless appliances. Need space for extended family? With two PIDs and one of the largest lots in neighbourhood, this home would allow for the addition of a suite + carriage house OR consider an HRA that would allow for many options. OPEN HOUSE: Saturday, Nov 15, 1:30-3:30pm! (id:60626)
Keller Williams Ocean Realty Vancentral
41127 Township Road 283
Rural Rocky View County, Alberta
Heated Indoor Riding Arena/Barn, Luxury Walkout Bungalow with Stunning Mountain View | Minutes to Cochrane & Hwy 22For the equestrian enthusiast, this property is truly exceptional. It is just so amazing and wonderful to be able to walk out to your own private in-door heated riding arena (70’ x 142’) that provides year-round training and riding opportunities. The attached heated barn includes 6 box stalls, a tack room with viewing window and cupboards and a sink to make a coffee or a snack. Along with a washroom and wash bay, and garage for equipment and storage. There are many pens and paddocks, shelters, auto waterers, and a 100 x 200 outdoor riding arena.Exceptional custom-built walkout bungalow offering over 5,055 sq. ft. of quality living space.The home showcases superior craftsmanship with air conditioning, hardwood and slate flooring, vaulted ceilings, and solid cherry woodwork throughout. The gourmet kitchen features granite counters, custom cabinetry, high-end appliances, and a bright breakfast nook with fabulous mountain views. The spacious living room centers around a stunning stone gas fireplace, while the formal dining room is perfect for entertaining. The primary suite includes a sitting area, dual walk-in closets, and a luxurious ensuite. Two additional bedrooms share a Jack-and-Jill bath.The fully finished walkout basement with in-floor heat offers a family room, games area, den/hobby room, 4th bedroom, bath, and ample storage. A heated triple attached garage (40’x22’) provides room for vehicles and workspace.A rare opportunity—luxury living and equestrian excellence just minutes from town! Truly a gorgeous property! Act fast!!!! Checkout the virtual tour. (id:60626)
Cir Realty
28 Bridgend Court S
Vaughan, Ontario
This exquisite residence features a spacious 3-car heated garage and sits at the end of a quiet cul-de-sac in Vaughan's prestigious Islington Woods community. Backing onto a lush ravine and | adjacent to a private park, the home offers serene sunset views and unmatched privacy. | Custom-built and lovingly maintained by its original owner, the property blends timeless elegance. Inside, you'll find generously sized bedrooms, beautifully renovated bathrooms, and a versatile main-floor office that can be opened to the family room or converted into an additional bedroom. The gourmet kitchen is outfitted with Sub-Zero appliances, a built-in double oven, and a full-house water filtration system, perfect for culinary enthusiasts. Step outside to a professionally landscaped backyard oasis featuring a terraced patio, inground pool with full cabana with washroom and change room. The fully finished basement includes a separate entrance, ideal for in-law accommodation or rental potential, and boasts a spacious recreation area with a wet bar and private sauna for ultimate relaxation. Additional features include central vacuum, outdoor speakers, double-door entry to the den, and a primary suite balcony. Located minutes from major highways, Pearson Airport, Vaughan Metropolitan Centre, Cortellucci Vaughan Hospital, and top-rated schools, this rare offering combines luxury, comfort, and convenience in one of Vaughan's most sought-after neighbourhoods. (id:60626)
Century 21 Heritage Group Ltd.
9110 163a Street
Surrey, British Columbia
The Ultimate Family & Entertainer's Dream Home in Fleetwood! This one of a kind custom built home on a 14,000 sqft lot is in one of the most desired neighborhoods. This 7 bed 5 bath offers nearly 5000 sqft of living space. On the main floor you will find hand scraped teak floors, granite countertops, crown moldings, a bedroom on the main, a perfect blend of elegance and functionality. Recent updates include: new carpet, fresh paint and AC. Over $200K spent on the private backyard oasis, outdoor heaters, BBQ, griddle, smoker, pizza oven, fire pit, hot tub, designed for ultimate relaxation and entertainment. Two bedroom mortgage helper. Lots of parking with room for boat/RV. Centrally located close to schools, parks, amenities and much more. This rare gem won't last long!! Shows 10/10!!! (id:60626)
Keller Williams Ocean Realty
29809 Dewdney Trunk Road
Mission, British Columbia
Experience luxury living in this stunning 5-bed, 4-bath estate designed for comfort and entertainment. Behind powered gates on a fully fenced property, enjoy an 18x36 in-ground pool with a retractable cover, hot tub, outdoor theatre, and a 900 sq.ft. deck. Sports lovers will appreciate the 40x60 court and 1-acre dirt bike track. A heated garage, carport, and a 20x40 garden suite with full rough-ins offer endless possibilities. Smart home features, solar skylights, air conditioning, and a Generac generator ensure seamless living. A high-volume well, pressurized septic, two powered Seacans, and a two-bay tractor barn complete this exceptional property. A MUST see!! (id:60626)
Royal LePage Elite West

