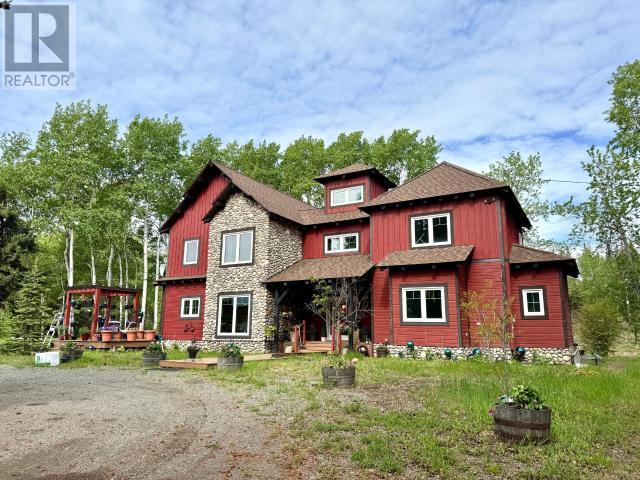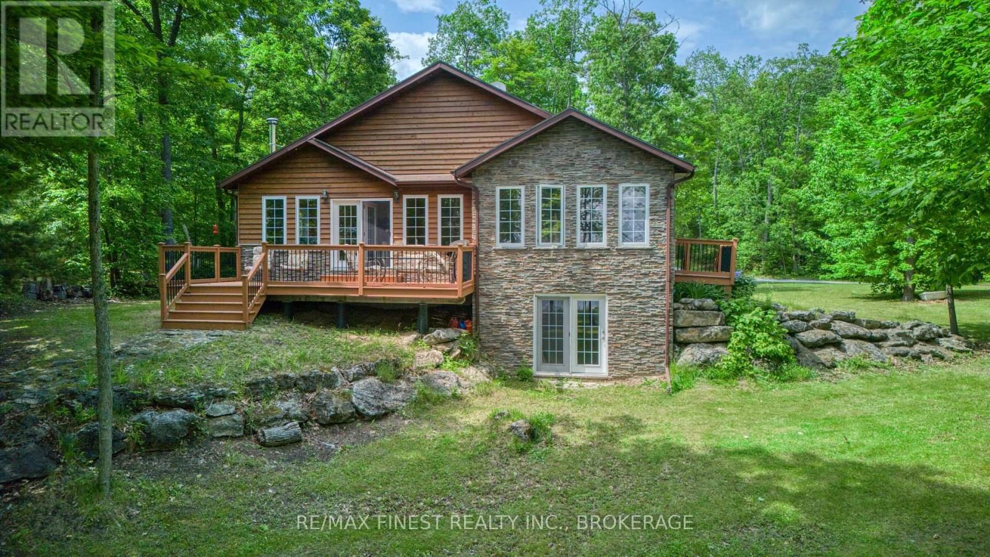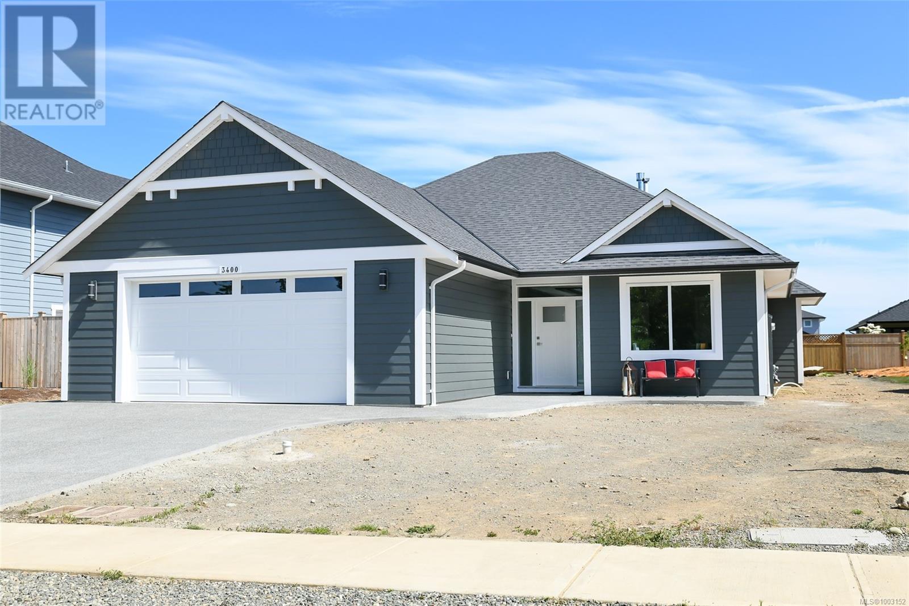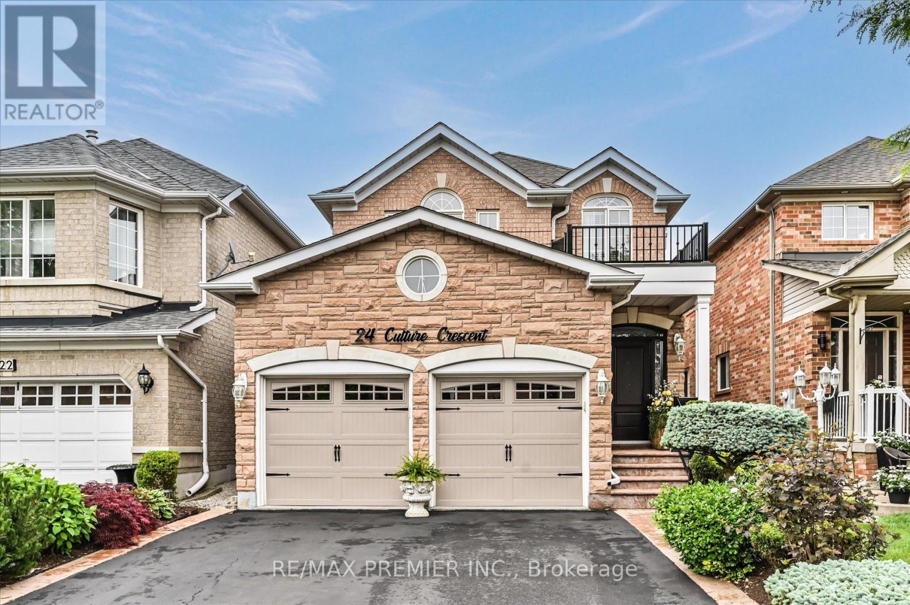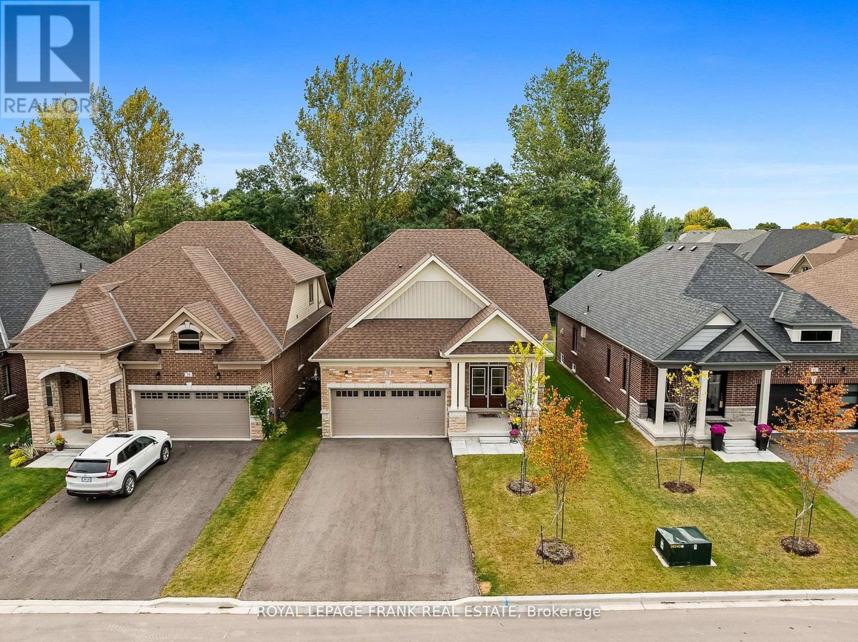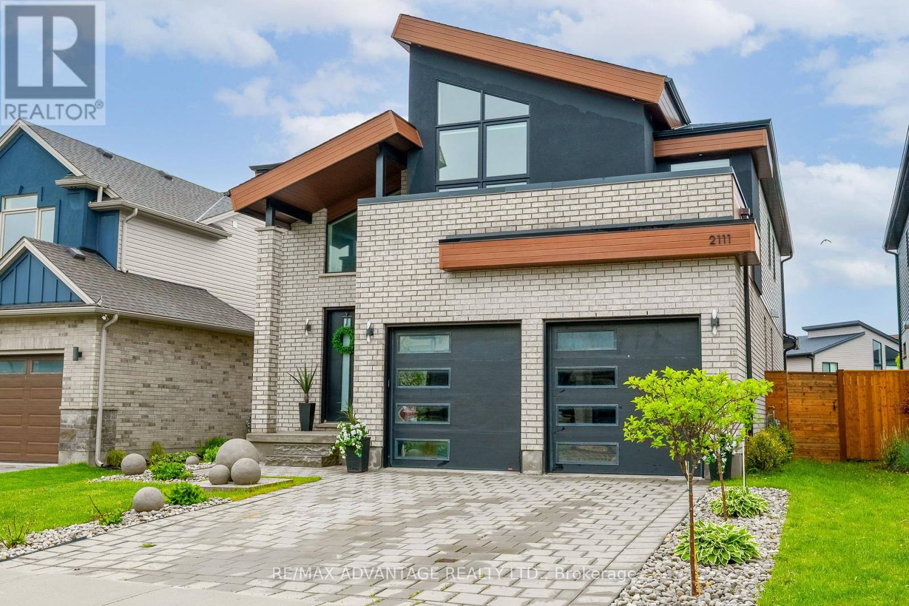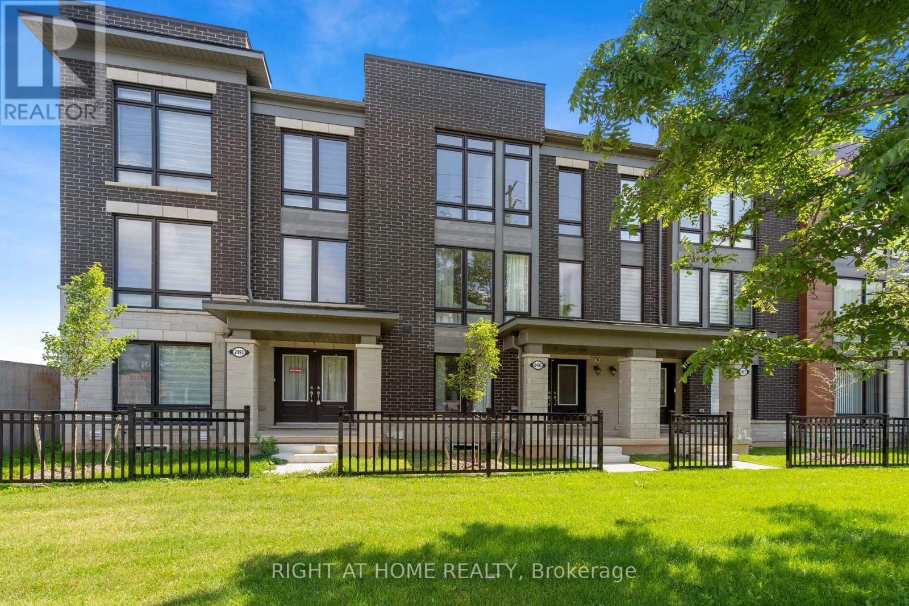5985 Salish Rd
Duncan, British Columbia
Prepare to be impressed by this stunning custom home, where quality craftsmanship and attention to detail shine throughout. The open-concept main level offers a seamless flow from the great room to the expansive covered deck—perfect for taking in breathtaking sunsets and 180° panoramic views of Quamichan Lake, Mt. Tzouhalem, and surrounding farmland. The gourmet cherry kitchen features dazzling granite countertops, an 8-foot island, and elegant cabinetry. The luxurious primary suite includes a freestanding soaker tub, tiled shower, and heated tile flooring. The lower level offers an entertainer’s dream space with a full bar and plenty of room for games, media, or relaxation, plus a separate guest suite with its own entrance, a 4th bedroom, and a full bath. A dedicated workshop, generous storage in the full-height crawl space, and thoughtful details like coffered ceilings, custom built-ins, wainscoting, and glass transoms elevate this exceptional home. (id:60626)
RE/MAX Island Properties (Du)
260 River Drive
Carmacks, Yukon
A Yukon sanctuary, this one-of-a-kind riverfront craftsman style home offers a unique lifestyle! Spanning 2600 ft² with an elegant entry and a luxurious, state-of-the-art kitchen. The island kitchen includes granite counters, a double wall oven, French door fridge, double sink under the window plus a single sink in the island with touch control taps. Living room is two stories high with windows up the entire wall to enjoy your natural surroundings. A custom wood fireplace is finished in rock to the vault ceiling. The primary bedroom features a walk-in closet and a decadent bathroom with jet tub and 4-foot glass surround-shower. The second floor foyer overlooks the living room with two more primary bedrooms featuring generous closets and private bath plus a central office under a sunny cupola. This home is exceptionally well-built with efficient propane hot water in-floor heat, four pane windows and 12" walls. (id:60626)
Coldwell Banker Redwood Realty
855a Crow Lake Road
Frontenac, Ontario
Welcome to this exceptional lakefront home, perfectly situated on the scenic shores of Bobs Lake. Built in 2009, this spacious residence features an open-concept design with vaulted ceilings, a custom stone fireplace, four generously sized bedrooms, and two full bathrooms all conveniently located on the main level. The full walk-out basement offers incredible potential for future development to suit your needs. Set on an expansive, level lakeside lawn, this property boasts breathtaking southern views and an impressive 960 feet of private shoreline. With 6.17 acres of land, there's ample space for privacy, recreation, or future opportunities. Enjoy easy access via a shared private lane just off the municipal road. Bobs Lake is the largest inland lake in the Frontenac region, offering excellent boating, a variety of fishing opportunities, and a peaceful, natural setting. Ideally located between the charming villages of Sharbot Lake and Westport, this is a rare opportunity to own a true lakeside retreat. (id:60626)
RE/MAX Finest Realty Inc.
6817 Knox Lo Sw
Edmonton, Alberta
A Luxurious, entertainment-focused home in Keswick! Enjoy over 3,000 sq ft of refined living space designed for comfort and style. The main floor offers a bright, open layout with a stunning living room featuring 18-foot ceilings, a gourmet kitchen with a massive island, and a spice kitchen for effortless entertaining. A main floor bedroom and full bath add flexibility for guests or a home office. Upstairs, unwind in the luxurious primary suite with a double-sided fireplace, a 6-piece en-suite with soaker tub, double shower, dual vanities, and direct access to the upper laundry through a spacious walk-in closet. You’ll also find a second primary with en-suite, a third bedroom, full bath, bonus room, and hallway laundry access. The fully finished basement includes a second kitchen, two bedrooms, a full bath, laundry, and a separate entry from the triple car garage — ideal for extended family or multi-generational living. (id:60626)
RE/MAX River City
3400 Rhys Rd
Courtenay, British Columbia
Welcome to this new construction rancher crafted by reputable local builder, Lawmar Construction. Perfectly situated on a desirable cul-de-sac in The Ridge subdivision, this exceptional 1860sqft home is ready to move right in. The heart of the home is the chef-inspired kitchen, featuring a massive 10' island, commercial-grade Forno stainless appliances including a 4' gas range with double ovens, 4' range hood with 1200 CFM, and a side-by-side fridge/freezer. A large walk-in pantry provides additional counter space and abundant storage.The spacious living room is highlighted by soaring 11' ceilings and a cozy gas fireplace, creating an inviting space for family and friends. The primary suite is a true retreat, complete with a spa-like 5-piece ensuite featuring a freestanding soaker tub, walk-in tile shower, double sinks with quartz countertops, and a generous walk-in closet with custom built-in cabinetry. Built to Step 5 energy efficiency standards, this home is equipped with R60 attic insulation, a heat pump with natural gas furnace, and a Heat Recovery Ventilation (HRV) system to ensure year-round comfort and low utility costs. The oversized double garage is wired for an EV charger, shop heater, or welder and additional storage is easily accessed via staircase entry to the 4.5' crawlspace. Located in a quiet, sought-after neighborhood only minutes to all the amenities of Courtenay City and just a short drive to all recreational pursuits in the charming Village of Cumberland. (id:60626)
RE/MAX Ocean Pacific Realty (Cx)
24 Culture Crescent
Brampton, Ontario
Welcome to this spacious and beautifully maintained 4-bedroom detached home in the heart of Brampton! Boasting a functional layout with generous principal rooms, this home offers the perfect blend of comfort and versatility. The finished basement features a kitchen, bathroom, Bedroom and separate living area, presenting excellent in-law suite potential or the opportunity for multi-generational living. Enjoy entertaining in the beautifully landscaped back yard oasis. Located in a family-friendly neighborhood close to schools, parks, shopping, and transit, this is a perfect home for growing families or savvy investors. Don't miss your chance to own this incredible property! (id:60626)
RE/MAX Premier Inc.
160 Drexler Avenue
Guelph/eramosa, Ontario
Stunning 4-Bedroom, 3-Bathroom Home in a Desirable Neighborhood! This beautiful home is located in a great area backing onto a Catholic elementary school. It features a 2-car garage with direct access to the main floor for added convenience. The open-concept main floor includes hardwood floors throughout, modern stairs, and smooth ceilings. The kitchen is highlight with sleek quartz countertops, a waterfall island, and bright pot lighting. Large window provides plenty of natural light, and all windows are equipped with roller shades for privacy and comfort. Upstairs, the master suite has his and hers walk-in closets, plus a luxurious ensuite with a freestanding tub. A mudroom on the main floor adds practicality, and laundry is conveniently located on the upper level. This home offers both style and functionality, perfect for family living and entertaining. Don't miss out on this gem! ** This is a linked property.** (id:60626)
Royal LePage Real Estate Services Ltd.
2086 Sherwood Crescent
Abbotsford, British Columbia
INVESTOR /BUILDER Alert - Great Income Producing property-$4100/Month plus utilities. 8470 Sq ft LOT - 70 ft Frontage - Possibility to Subdivide or Build your Dream Home and get income while waiting for plans. Current Home is 5 Bed 2 Bath. 2 bedroom suite. Great Location Close to Schools, HWY access, and a great neighborhood, with lots of new houses being built on the Street. (id:60626)
RE/MAX Truepeak Realty
5907/5901 Lakeshore Road
Whitchurch-Stouffville, Ontario
Nestled in a peaceful and private lakeside community, this fully updated two-bedroom home offers a rare blend of modern comfort, natural beauty, and future potential. With stunning views of the lake from your front porch and access to serene outdoor living, this turnkey property is ideal for those seeking year-round living, a weekend escape, or a smart investment. Inside, the home has been thoughtfully renovated with stylish finishes, a modern kitchen, upgraded bathrooms, and bright, open-concept living spaces perfect for entertaining or relaxing. Both bedrooms are generously sized, with large windows that capture the tranquil surroundings. Set on a spacious lot, the property also presents an incredible opportunity for future development. With preliminary severance potential for a second lot, this is a prime chance to build a second home, guest cottage, or to invest in the area's growing real estate market. Located in a small, close-knit community known for its quiet charm and natural surroundings, this is lakeside living at its best, with the bonus of a smart investment for the future. Don't miss out on this unique offering! (id:60626)
Engel & Volkers Toronto Central
78 Holtby Court
Scugog, Ontario
Nestled on a quiet court in the prestigious Canterbury Common Active Adult Lifestyle Community, this exceptional executive bungaloft offers an unparalleled blend of luxury, comfort, and lifestyle. Less than 3 years old, this home sits on a premium, deep lot backing onto mature trees for added privacy. Step inside to discover rich hardwood floors and a thoughtfully designed layout, perfect for both everyday living and elegant entertaining. The chef's kitchen boasts quartz countertops, stainless steel appliances, and a centre island, ideal for hosting family and friends. The Great Room impresses with vaulted ceilings, floor-to-ceiling windows, and a cozy gas fireplace, creating a bright and inviting space filled with natural light. The main floor also features two spacious bedrooms, including a serene primary suite complete with a walk-in closet and a beautifully appointed ensuite. The loft features a spacious third bedroom, a full bathroom, and a versatile bonus area perfect for a home office or lounge. Spacious double car driveway and garage with convenient EV rough-in ready for your electric vehicle charging needs! Residents of Canterbury Common enjoy exclusive access to The Centre, a private leisure and social facility with an outdoor pool, fostering a true resort-style living experience. Located just moments from Port Perry's scenic waterfront trails and vibrant downtown, this stunning bungaloft is the perfect place to call home. Please Note The Home Is No Longer Staged (id:60626)
Royal LePage Frank Real Estate
2111 Ironwood Road
London South, Ontario
You will be super impressed with this 2,814 sq ft, 4 Bed, 3.5 Bath + main floor den. This home is loaded with luxury features such as 9' main floor ceilings, engineered hardwood flooring, chef inspired kitchen with walk-in pantry, oversized island, tiled back splash, quartz or granite counters and great room with fireplace and tiled accent wall. Access to rear covered porch from dinette complete with 8ft patio slider. Hardwood stairs complete with wrought iron spindles and hardwood in upper level hallway. Master bedroom features spa-like ensuite complete with freestanding soaker tub, tiled glass shower and double sink vanity. Large sundeck and fully fenced yard. (id:60626)
RE/MAX Advantage Realty Ltd.
2495 Littlefield Crescent
Oakville, Ontario
Welcome to this beautiful, freehold townhome in the heart of Glen Abbey in Oakville! This bright townhome offers 3 bedrooms, 3 bathrooms, 2-car garage + EV charger connection. Open-concept kitchen with upgraded quartz countertops and walk-out to a 210 sq ft outdoor terrace. Including stainless steel kitchen appliances and washer/dryer. Don't miss your chance to call this freehold townhouse your new home! (id:60626)
Right At Home Realty


