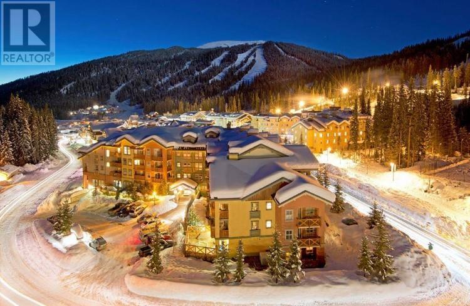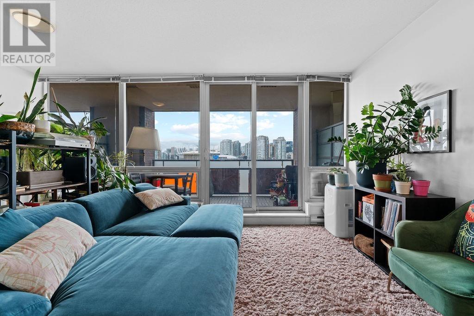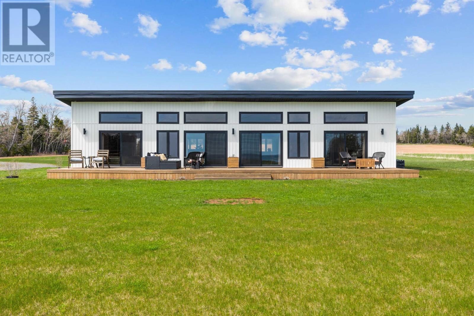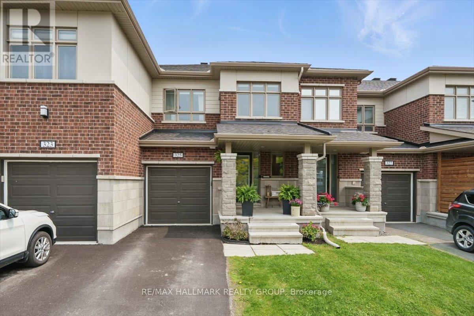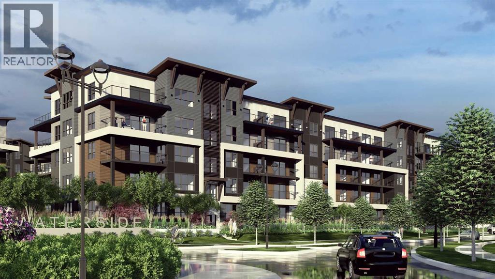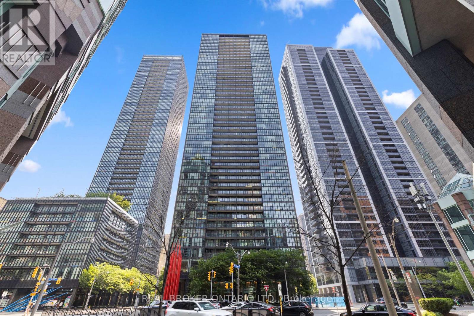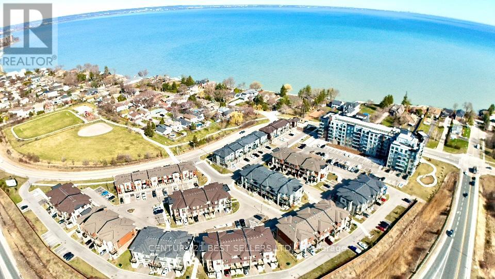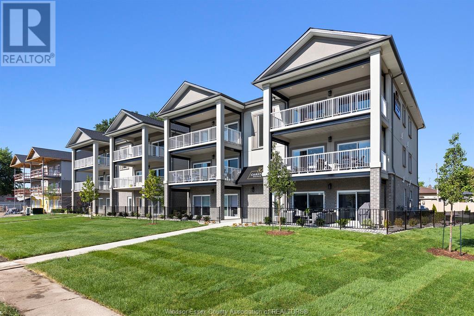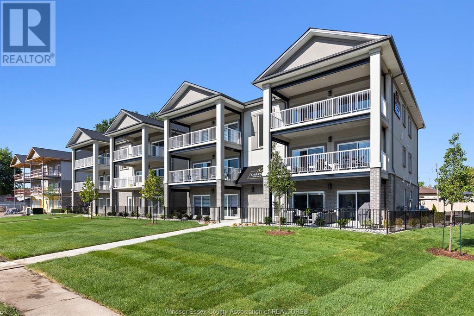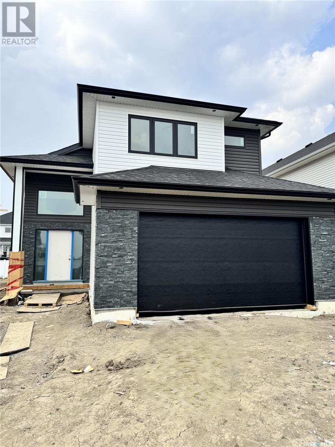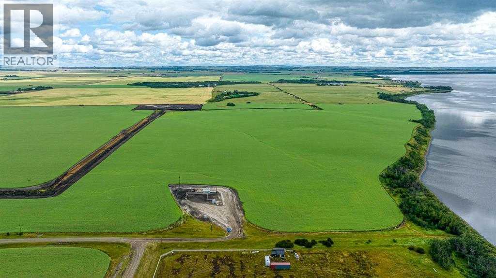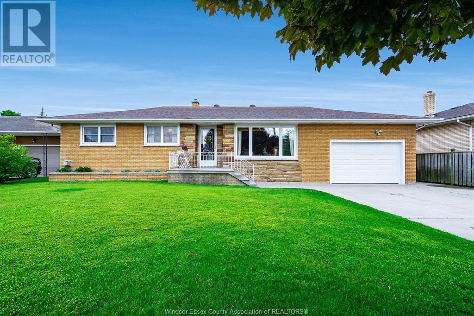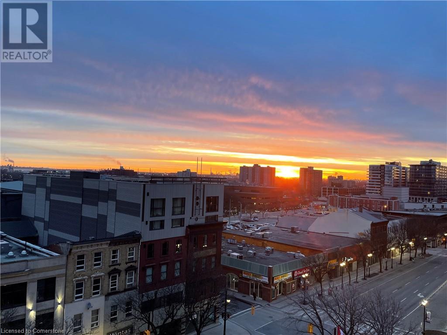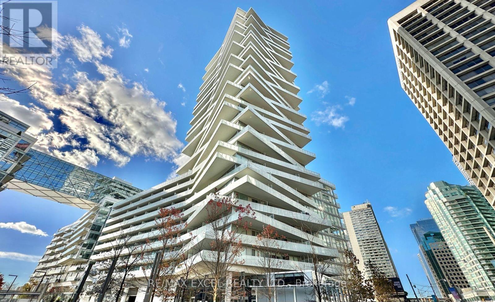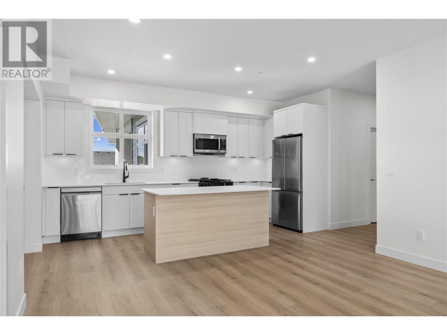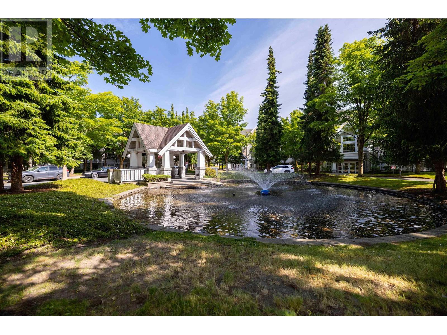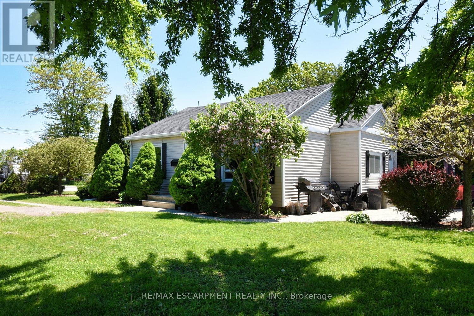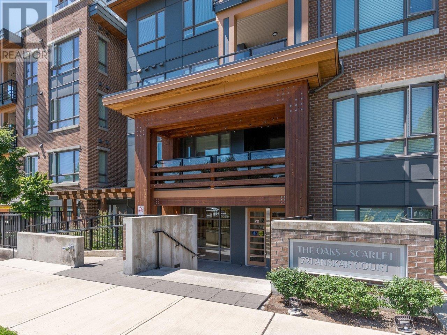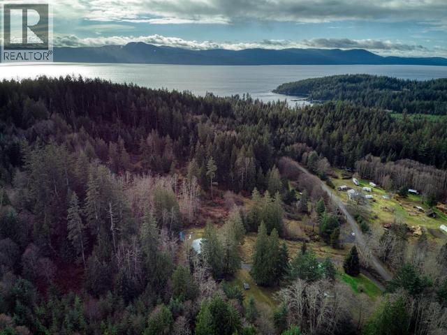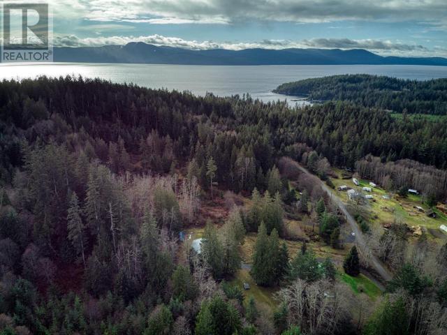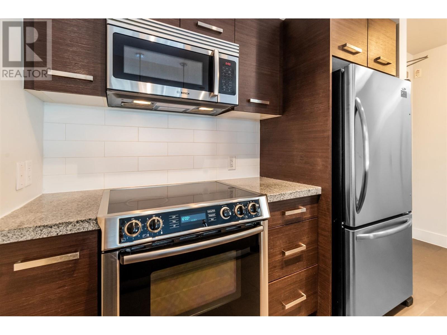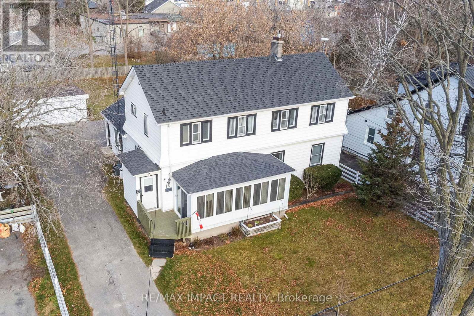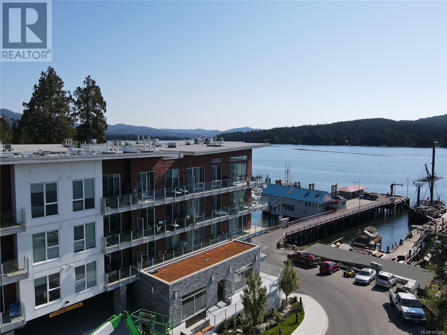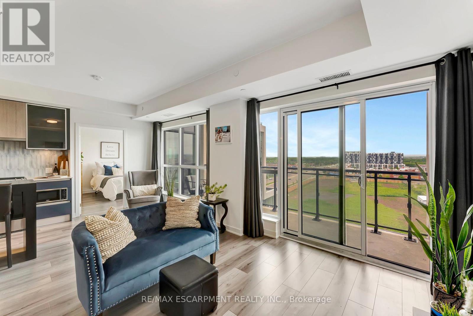8191 Route 102
Public Landing, New Brunswick
A Waterfront Masterpiece on Route 102! Prepare to be captivated by this truly show-stopping estate on the St. John River-an architectural gem offering over 3,000 sq ft of impeccably designed living space. Just 30 minutes from Saint John, this stunning 3-bedroom, 2.5-bathroom home is a perfect blend of elegance, space, and natural beauty. From the moment you step inside, youre welcomed by soaring ceilings, magnificent windows framing panoramic river views, and exquisite tile work and finishes throughout. The custom kitchen is as functional as it is breathtaking, ideal for both quiet evenings and entertaining in style. Hardwood and ceramic flooring flow seamlessly through the main level, where the living area is anchored by a charming fireplace and bathed in natural light. The luxurious primary suite is a true retreat, featuring a propane fireplace, an expansive layout, and a spa-like ensuite designed for relaxation. Outside, stroll the beautifully landscaped grounds to your private beach-perfect for swimming, boating, and casting a line on warm summer days. The lower level offers endless possibilities and can be finished to suit your lifestyle, whether thats a home theatre, gym, or additional living quarters. This is more than a home - it's a lifestyle. A rare and refined opportunity you wont want to miss. (id:60626)
Royal LePage Atlantic
3190 Creekside Way Unit# 102
Kamloops, British Columbia
Two-bedroom unit in the middle of Sun Peaks village at Fireside! Ground-level, super easy SKI-IN/SKI-OUT, everything you need is right outside your front door. This unit is in the heart of Sun Peaks Village. Perfect set up for families, each bedroom has its own ensuite bathroom, and the living area is in the middle of the floorplan. Come make some memories here! Spend the day on the slopes in winter or on the hiking/biking trails in the summer, then relax in the Fireside hot tub! Strata fee includes internet/cable and more! See for yourself and enjoy all that Sun Peaks has to offer. (id:60626)
Exp Realty
704 718 Main Street
Vancouver, British Columbia
AMAZING VIEWS FROM THIS UPPER FLOOR ONE BEDROOM! This west facing home has unobstructed views of False Creek, Downtown, and the North Shore Mountains. Offering a great open plan, gourmet kitchen with Fischer Paykel dishwasher drawer, gas cooktop, convection wall oven, quartz slab countertops, nice eating area, and large living room that walks out to a huge 100 sq/ft balcony. The bedroom features glass sliders and offers a large semi-ensuite bathroom. Gorgeous wide plank flooring throughout. Secured individual floor access key fob entry system. Secured common bike storage. One parking & one storage. Surrounded by the cities finest restaurants and close to skytrain and other amenities. (id:60626)
Stilhavn Real Estate Services
133 Julie Lane
Point Prim, Prince Edward Island
Welcome to 133 Julie Lane, a beautifully designed 3 bedroom, 2 bathroom home nestled within a stunning waterfront community in scenic Point Prim - now available at a new price. This exceptional property offers year-round road access and captures the essence of coastal living, with breathtaking water views, a short stroll to the shoreline and sunsets that will take your breath away. Built with premium ICF construction, the home delivers superior energy efficiency, durability, and comfort through all seasons. Step inside to a bright, open-concept layout where large, south-facing windows flood the space with natural light and frame sweeping views of the water. The high- efficiency bronze tinted windows and patio doors enhance privacy while minimizing glare. At the heart of the home is a gourmet kitchen equipped with high-end appliances, sleek cabinetry and refined finishes - perfect for both daily life and entertaining. A soundproofed private in-law suite offers a quiet retreat for guests or extended family, making this property ideal for multi-generational living, income potential, or simply hosting with ease. Surrounded by the beauty of one of PEI's most sought-after coastal areas, you are minutes from Point Prim Lighthouse, scenic trails and the charming town of Belfast with its marina, golf course, and pristine beach. Whether you're looking for a peaceful year-round home or a modern coastal cottage getaway, 133 Julie Lane delivers unmatched charm, thoughtful craftmanship, and island living at its finest - now at an incredible new price. (id:60626)
RE/MAX Charlottetown Realty
8 Birch Road
Rural Wainwright No. 61, Alberta
Whoa! Have a look at this stunning 3.41 acre property located just 5 minutes south of Wainwright....and it's hardtop ALL the way! This spacious 2 storey home features 4 bedrooms (3 up/1 dn) and 2.5 baths c/w vaulted ceiling living room, main floor laundry and 2 gas fireplaces for those winter evenings! The top floor is home to a beautiful spacious primary bedroom with 4 pc. ensuite, plus an additional 2 bedrooms, 4 pc. bath and a welcoming office space overlooking the main floor living room space! The basement is home to a 4th bedroom, "rustic feel" family room and plenty of storage space for furnace, utilities and extra's we all seem to have. There is also an attached double car garage (heated) and you'll absolutely LOVE the newer (2019) 40' X 30' heated shop for all of your toys and weekend warrior projects! Out back you'll find a private maintenance free deck and patio area, 3 storage sheds, handy RV plug in, firepit and fenced garden area plus tons of space to shoot the bow or perhaps take out the wedge to prepare for that weekend golf match! Don't miss the virtual 3D tour. Call your favourite realtor to arrange your showing today! (id:60626)
Royal LePage Wright Choice Realty
325 Lipizzaner Street
Ottawa, Ontario
Nestled in a sought-after neighbourhood, this stunning two-story townhouse offers a blend of modern elegance and comfortable living. Step inside and be greeted by gleaming hardwood floors that flow seamlessly through an open-concept design, perfect for entertaining. The chef's kitchen is a culinary dream, boasting quartz countertops and stainless steel appliances. Modern finishes throughout the home add a touch of sophistication. Enjoy ultimate privacy with no rear neighbours, as the property backs onto a serene park. Cozy up in the living room by the gas fireplace, or retreat to one of the three generously sized bedrooms. The large primary bedroom features a walk-in closet and a stunning ensuite bathroom. The basement offers a large rec room with a big window, providing ample space for relaxation and recreation. This one won't last long! (id:60626)
RE/MAX Hallmark Realty Group
169 Greenbriar Place Nw
Calgary, Alberta
**Open House Saturday July 26th from 12:30-3:30pm** This NY Inspired executive townhome offers over 1,700+ square feet of open concept living with exceptional South fronting views and additional corner windows providing ton of natural lighting throughout the entirety of the home. This custom and upgraded design features 3 Bedrooms, 3.5 Baths + Upper Floor Den for maximum flexibility of design and use of living space. This rare boulevard corner lot offers incredible open views onto open green space and Canada Olympic Park, provides additional legal street parking along Greenbriar Place for extra parking, and offers ease of access to the Park, Walking Trails, and Playground adjacent to the development. WIth South Fronting and West Siding eposures this home provides a ton of natural lighting throughout the day and well into the evenings. As you enter this home you’ll find a fully developed bonus room containing the third bedroom and full ensuite bathroom along with access to your private double car side by side garage. The main floor features a large island with fully upgraded kitchen appliances contaiing gas stove, chimney hoodfan, built-in microwave and dedicated laundry room with side by side washer and dryer. The main floor also provides a dedicated living room and dining room spacing, oversized corner windows with West Siding views, a fully built-in feature wall with central fireplace, and an elevated glass balcony with attached gas line for full enjoyment of the outdoor spacing. The upper level of this home features a double master bedroom + loft configuration with two generously sized bedroom with two full ensuites as well as a finished loft concept perfect for a 2nd living room or home office! he interior finishes of this home were professionally crafted and curated from the Builder Show Home Package and contain luxury vinyl plank throughout the main and lower level, quartz counter tops throughout, 9ft ceilings across all levels, stainless steel upgraded appli ances with chimney hood fan and gas-stove, and High Efficiency building components of Triple-Pane Windows, Forced Air Furnace, and Heat Recovery Ventilator System. This home also features upgrades of 8ft Passage Doors throughout the home with Solid Interior finish, full tile backsplash & bathroom upgrade finishes, window coverings throughout, and Central Air Conditioning and heated flooring on the lower level bedroom! This was the builders most customized and open-concept floor plan allowing for flexility of design and maximizing the natural lighting at all times of day. The exterior on this home was designed with N.Y in mind and comes with Red Brick Finish with Stucco Accenting, and Hardie Board Paneling for a more contemporary and lower maintenance Brownstone lifestyle. With ease of access to downtown, University of Calgary and Foothills Hospital, , Banff/Canmore,, and within walking the new Calgary Farmers Market! (id:60626)
RE/MAX House Of Real Estate
1115 Holden Road Unit# 116
Penticton, British Columbia
*""OPEN HOUSE""* (SAT. JULY 26 from 1:30 - 3:00 PM). Enjoy the unobstructed views of Penticton City & Valley all the way to Apex Mountain from this private corner townhome unit. Walk into this exceptional 3-Bedroom+Flex Room & 3-Bathroom nearly new 1,932 sq ft townhome in Penticton, offering modern finishes and an open-concept layout. The home features a lovely open concept kitchen with quartz countertops, high-end stainless steel appliances, and ample cabinetry. The main floor seamlessly connects the living, dining, and kitchen areas, creating an inviting space for entertaining, including the outside private deck, as an ideal spot for outdoor dining or enjoying the fantastic, serene views and surroundings. The large windows provide abundant natural light throughout the day and showcase the breathtaking, unobstructed views of Penticton's cityscape all the way to the majestic Apex Mountain and Campbell Mountain. The master suite offers a private retreat with a walk-in closet and a lovely ensuite bathroom. Additional bedrooms are generously sized, ideal for family, guests, a gym, and or a home office. The home also includes a large 21x18 double car garage & additional parking spaces for a total of 4 vehicles (2 in/2 out). Located in the tranquil Sendero Canyon neighborhood, this townhome is close to schools, walking trails, and parks, while still being a quick drive to the vibrant downtown core. Don't wait, call to book your private viewing today! (id:60626)
Exp Realty
8206, 1802 Mahogany Boulevard Se
Calgary, Alberta
Experience modern living in this spacious 3-bedroom, 2-bathroom corner unit at Waterside at Mahogany by Logel Homes. Enjoy Jersey Cream cabinetry with champagne bronze hardware, London Fog quartz countertops, and premium stainless-steel Samsung appliances. Features include LED undercabinet lighting, custom hood fan, upgraded tiled bathroom flooring, Moen Bronzed Gold fixtures, and a luxurious ensuite with a walk-in shower and sliding glass barn door. Offering a generous 1,293 square feet of space, The Azure includes three spacious bedrooms and two stylishly designed bathrooms. Whether you're seeking room to grow or space to entertain, the Azure floorplan combines comfort and sophistication, redefining your urban living experience.This unit also offers 9-foot ceilings, titled underground heated parking, extra storage, and an oversized balcony with a gas line for summer BBQs. With an in-unit air conditioner and Logel Homes' exclusive award-winning fresh air makeup system, comfort and quality are paramount. Conveniently located near shopping, dining, and major roadways. Discover why this is the perfect place to call home! (id:60626)
RE/MAX Real Estate (Mountain View)
4069 Gordon Ave
Powell River, British Columbia
A highly sought after ocean view family home located on the lower side of Gordon Avenue. This 4-bedroom, 2-bathroom home sits on a spacious corner lot with convenient alley-access. The stunning ocean views can be enjoyed from the comfort of the covered deck -- the ideal spot for relaxing and entertaining. Inside, you'll find three bedrooms on the main floor, each filled with natural light and offering plenty of space for your family. Valuable upgrades within the last two years include the roof, furnace, perimeter drains, and windows, ensuring peace of mind for years to come. The lower level offers a versatile fourth bedroom, second bathroom, large rec room and summer kitchen, ideal for guests or as a private home office. Don't miss your chance to make this coastal gem your own -- these homes do not come for sale often! (id:60626)
Royal LePage Powell River
Ph 4403 - 110 Charles Street E
Toronto, Ontario
Welcome to The Penthouse at X Condos, where your ceilings are as high as your standards. Developed by the award-winning Great Gulf, this isn't just any building - its one of the most impeccably run residences in the city, with concierge staff so on-point, they probably know what you need before you do. This 1-bedroom sky suite is the definition of elevated living (literally and figuratively). A rare opportunity into the Penthouse lifestyle without the Penthouse price tag. Soaring 11 foot ceilings? Check. Sweeping, sun-drenched western city and lake views? Double check. You'll be basking in golden hour light so regularly, your plants will thrive, and your selfies will be flawless. The floor plan is chefs kiss: open, functional, and intuitive, with no weird corners or wasted space. Whether you're entertaining or just dramatically sipping wine while watching the sunset (we've all been there), this layout delivers. And lets talk about the resort-style amenities a gym that could put boutique fitness studios to shame, a rooftop pool for your summer glow-up, library, guest suites, and a party room that actually makes you want to host. Prime parking spot, but who cares when you are mere steps to world class shopping and restaurants in Yorkville, a gay ol' time in the Village, or Yonge/Bloor subway stations. Whether you're a first-time buyer, a discerning downsizer, or just someone who's ready to live the high life, 4403 is the one. (id:60626)
Real Broker Ontario Ltd.
13150 Scott Road
Prince George, British Columbia
For more information, click the Brochure button. 4 Bedroom / 3 Bath Home on 5.8 acres with horse pasture and outbuildings with power. Fenced and cross-fenced for horses with ample hay storage, three horse stalls, tack room, power, and running water in the 30' x 24' Barn. Pole shed and double garage for your ATVs and Snowmobiles. Ride your horses, ATVs, motorbikes, or snowmobiles on the endless Tabor Mountain Trails accessed from the Snowmobile Clubhouse just 1km away. Enjoy your natural gas BBQ on the nearly 600 square ft deck. Located just 8 km to Buckhorn Elementary on an established school bus route and 24 km to SOF and the Pine Centre Mall. All measurements are approximate. (id:60626)
Easy List Realty (Bcnreb)
66 - 590 North Service Road
Hamilton, Ontario
Incredible freehold townhome in the heart of Fifty Point/Community Beach! Its nestled in a cozy little neighborhood, surrounded by friendly neighbors and with no obstruction of view from the front. This executive-style townhome has been totally revamped, turning it into a chic and modern oasis with top-notch, contemporary touches. Spanning 1,310 square feet, the open-concept main level boasts nine-foot ceilings and features a spacious dining room with custom cabinets, a bright living room that opens to a private balcony with no obstruction to your view, and a custom kitchen renovation has been done with the utmost care and attention to detail. Unlike builder-grade finishes, this townhome boasts luxury vinyl wide plank floors, accent walls in the kitchen and dining, new custom kitchen cabinets, drawers, and fixtures, stainless steel appliances, custom-built-in cabinets in the dining room, high-quality light fixtures, smooth ceilings, upgraded bathrooms, and much more. Unlike builder-grade finishes, this townhome boasts luxury vinyl wide plank floors, accent walls in the kitchen and dining, new custom kitchen cabinets, drawers, and fixtures, stainless steel appliances, custom-built-in cabinets in the dining room, high-quality light fixtures, smooth ceilings, upgraded bathrooms, and much more. The townhomes location is simply unbeatable, offering easy access to all amenities, including shopping, dining, Fifty Point Conservation, parks, Go Transit, and the lake. Its also just seconds to the QEW. Best regards. (id:60626)
Century 21 Best Sellers Ltd.
5172 Crane Crescent
Regina, Saskatchewan
A beautiful, custom built home, made for a large and growing family. Welcome to 5172 Crane Crescent. This huge wedge shaped lot in Harbour Landing is maximized with this custom floorplan to accommodate your family. Upon entering the home you are welcomed with a large entrance and convenient access to a huge (10 x17'6") home office off the front entrance. In further is a beautiful great room with a custom kitchen that entertains a large island, convenient pantry and plenty of room to host meals and gatherings. The living room is centered around a gas fireplace and the dining area can accommodate a large dining room table with easy access to the deck and back yard. Off the front entrance is a convenient powder room and main floor laundry. Upstairs has a rare 5 bedrooms! All of them large in size. The huge (almost 18x13') primary bedroom easily hosts a king size bed and oversized furniture. The ensuite follows suit with dual sinks and a walk-in shower. The rest of the 2nd floor has 4 more large bedrooms and the main 4-piece bath. Downstairs was made for entertaining. Here you will find a large game room that can house a pool table, shuffleboard or what ever games you play. A 2nd gas fireplace makes for a comfortable TV area for family movie night. A wet-bar keeps drinks and snacks convenient for all festivities. Another bedroom and 3 piece bath round out the rest of the basement. Mechanically you will find a high-efficiency furnace, on demand hot water heater and central air. The oversized garage (24'6"x26) adds a 3rd tandem bay down the side of the house. The whole house is placed on a huge (11,787 sq.ft.) lot in Harbour Landing backing onto green space. The yard is fully fenced and ready for family pets but currently unlandscaped and ready for your own design. A recently built, multi-tiered composite deck is ready for your next bbq and family gathering. Book your private viewing today! (id:60626)
RE/MAX Crown Real Estate
700 Latimer Way
Peterborough North, Ontario
Picture Homes is pleased to introduce The Trails of Lily Lake, our newest community in the west end of Peterborough. This 4 bedroom, 3 bathroom townhome spans 1880 sqft above grade, making it the perfect place to call home. With a welcoming front porch, leading you to the formal entrance to make a statement as you enter the home, to a gas fire place in the family room. This is the perfect space to entertain. An eat in kitchen offers the home owner, family and friends plenty of options to dine. Upstairs, you are greeted by 4 well appointed bedrooms, including an ensuite and walk in closet in the primary. The ensuite comes equipped with an oval soaking tube and a glass shower, for an extra WOW factor. Not to mention, upstairs laundry! This pretty as a picture neighbourhood is bordered on one side by protected conservation lands and offers direct access to the meandering Jackson Creek and scenic Trans-Canada Trail lands. The community also features a centrally located community park for residents.We take pride in offering our purchasers a variety of new home designs that suit their lifestyle perfectly. Every one of these plans feature outstanding floor plan layouts, exceptional curb appeal and the excellent value they have come to expect from Picture Homes.What better place for your family to put down roots than in Peterborough, a growing city with small town values filled with beautiful heritage buildings and parks. (id:60626)
Homewise Real Estate
215-C Lesperance Road Unit# 101
Tecumseh, Ontario
Introducing Carsten Manor — A Boutique Luxury Condo Development in the Heart of Tecumseh. This exclusive community features a limited collection of 2 bedroom, 2 full bath suites, with only six suites per building. Enjoy solid concrete and steel construction, rare elevator access, oversized 200 sq. ft. patios & balconies, and spacious layouts. Outdoor amenities include a covered BBQ/dining pavilion and a fire pit seating area. Just steps from the Ganatchio Trail, Lake St. Clair, and more. Model Suite Now Open — Book a private viewing and experience the quality and designer features firsthand. Ask about our Signature Collection for a truly elevated lifestyle. Limited suites available with Occupancy now available in Building 1 and 2. Another development by Suburban Construction & Brotto Development, building quality since 1957. (id:60626)
Deerbrook Realty Inc.
215-C Lesperance Road Unit# 201
Tecumseh, Ontario
Introducing Carsten Manor — A Boutique Luxury Condo Development in the Heart of Tecumseh. This exclusive community features a limited collection of 2 bedroom, 2 full bath suites, with only six suites per building. Enjoy solid concrete and steel construction, rare elevator access, oversized 200 sq. ft. patios & balconies, and spacious layouts. Outdoor amenities include a covered BBQ/dining pavilion and a fire pit seating area. Just steps from the Ganatchio Trail, Lake St. Clair, and more. Model Suite Now Open — Book a private viewing and experience the quality and designer features firsthand. Ask about our Signature Collection for a truly elevated lifestyle. Limited suites available with Occupancy now available in Building 1 and 2. Another development by Suburban Construction & Brotto Development, building quality since 1957. (id:60626)
Deerbrook Realty Inc.
114 Haverstock Crescent
Saskatoon, Saskatchewan
Discover your dream home in Aspen Ridge. Visit this stunning 1380 sq. ft. modified bungalow where modern design meets everyday comfort. From the moment you walk in, you will be welcomed by an open concept layout filled with natural light, creating a bright and airy feel throughout. Exterior features include a fully completed double concrete driveway, a spacious two-car garage, front landscaping, and a location on a quiet crescent near green space and walking trails. The main level features a modern, bright kitchen with a large central island, a cozy living room with a fireplace, a sunny dining room, and two spacious bedrooms suitable for guests or a home office. The upper level offers a private master bedroom with a walk-in closet and an en-suite bathroom featuring dual sinks and a tiled shower. The lower level features a fully developed legal suite with a separate entrance, a modern kitchen is complete with appliances, two bedrooms, a four-piece bathroom, and private in-suite laundry—perfect for additional living space or as an income rental. This home offers high-end finishes, thoughtful design, and an unbeatable location in the desirable community of Aspen Ridge. Whether you are looking for your forever home or an investment opportunity, this home checks all the boxes. The home comes with a progressive home warranty. All pictures are subject to change without notice. The secondary suite rebate goes to the home builder. GST and PST included. Contact us today to schedule your private showing. (id:60626)
Choice Realty Systems
73 Range Road
Rural Grande Prairie No. 1, Alberta
BREATH-TAKING VIEWS ON THIS 95.50-ACRE PROPERTY!!! This property overlooks Bear Lake and is only 15 minutes from Grande Prairie. Also offers farm and lease income that will allow you to collect revenue until you decide to build a home. Annual Revenue $3400/year Kelt Exploration Ltd., $2700/year CNRL, and $5400/year for farm lease. (id:60626)
RE/MAX Grande Prairie
40 Nicholas Street
Leamington, Ontario
Welcome to 40 Nicholas, a bright and beautifully updated home with built-in income potential. Sunlight pours into the main home, highlighting thoughtful design details like all-new vinyl flooring and a sleek new kitchen with quartz countertops. The 2-piece bathroom includes convenient laundry hookups, and the furnace and A/C were both replaced in 2024 for peace of mind. The fully self-contained ADU is a modern, light-filled studio apartment currently rented for $1,600/month—ideal for supplemental income or extended family. Located in a quiet Leamington neighbourhood close to schools, Nature Fresh Centre, Seacliff Park & shopping. (id:60626)
Century 21 Local Home Team Realty Inc.
40 Nicholas Street
Leamington, Ontario
Welcome to 40 Nicholas, a bright and beautifully updated home with built-in income potential. Sunlight pours into the main home, highlighting thoughtful design details like all-new vinyl flooring and a sleek new kitchen with quartz countertops. The 2-piece bathroom includes convenient laundry hookups, and the furnace and A/C were both replaced in 2024 for peace of mind. The fully self-contained ADU is a modern, light-filled studio apartment currently rented for $1,600/month (id:60626)
Century 21 Local Home Team Realty Inc.
118 King Street East Street E Unit# 723
Hamilton, Ontario
Welcome to Hamilton's most prestigious, historical condo building, the Residences of Royal Connaught. This Amstel Floorplan comes FULLY FURNISHED and offers a large open concept living/dining & kitchen area with an oversized peninsula as well as 2 large bedrooms, 2 full bathrooms, a walk-in closet, and TWO juilette balconies with lake and city views! With loads of upgrades, this well appointed condo features quartz counters, a herringbone backsplash, extended height upper cabinets, stainless steel appliances, upgraded plumbing fixtures including a rainfall showerhead in ensuite, glass shower enclosure, and more. Includes in-suite laundry, Parking & Locker, and lovely furniture throughout, making this a turn-key purchase. The building is rich in amenities: a party room, gym, media room, boardroom, and building security. Situated in the heart of Hamilton’s revitalized downtown core with a Starbucks and Mucho Burrito located on the main level. Step outside into Gore Park, followed by trendy restaurants, shops, and local culture. Don’t miss this chance to own a unique urban retreat at the iconic Residences of Royal Connaught. (id:60626)
Royal LePage State Realty Inc.
226 Leopold F. Belliveau Drive
Moncton, New Brunswick
When Viewing This Property On Realtor.ca Please Click On The Multimedia or Virtual Tour Link For More Property Info. This home in the desirable Halls Creek neighborhood is walking distance to schools & minutes from downtown Moncton, Université de Moncton, Moncton Hospital & Costco. Set on a private, tree-lined lot, the home features a heated double garage, a mudroom with a walk-in closet, an open-concept kitchen with Quartz counts, a tiled backsplash, walk-in pantry & center island. The dining area leads to a back deck & the cozy living room includes a fireplace with a shiplap mantle. Upstairs, the primary suite boasts a tray ceiling, walk-in closet & a spa-like ensuite. Two more bedrooms, a laundry room, family bath, & extra storage complete the level. The finished basement includes a large family room, a 4th bedroom, a modern bath & a well-organized mechanical space. The central ducted system & HRV ensure efficient heating, cooling & air quality. (id:60626)
Pg Direct Realty Ltd.
2705 - 15 Queens Quay E
Toronto, Ontario
Welcome to Pier 27 tower by the Lake. This truly breathtaking West facing 1 bedroom + den unit with floor to ceiling windows gives you the best view of the city and water and the city. Den can be an office or guest room. Cook in your kitchen with the enjoyment of this scenic view of the city and calming waters with top of the line European appliances. Modern bathroom design with a soaker tub. Stunning lobby and state of the art building amenities including 24 hr concierge, outdoor pool, gym, party room, media room and library. Bike lanes right at your door, minutes walk to Union station, St. Lawrence Market, Rogers Centre, Scotiabank arena and financial district. Must assume existing AAA tenant currently leasing for $2500/mth until May 2026. (id:60626)
RE/MAX Excel Realty Ltd.
112 - 8835 Sheppard Avenue E
Toronto, Ontario
Attention 1st-Time Home Buyers, Investors, And Downsizers * Rarely-Large, One-Level Urban Townhome In The Rouge Valley * No Endless Stairs And No Tiny Balconies * Separate Dining Room Walks Out To Outdoor Space/Terrace * Large, Separate Living Room With It's Own Closet * Open Concept Kitchen * 2 Spacious Bedrooms And 2 Bathrooms * Large Den Can Be Office, A 3rd Bedroom, Family Room, Or Playroom For The Kids * Upgrades Throughout, Laminate Flooring, With Broadloom in Bedrooms * Underground Parking, With TTC Just Steps Away * Location Is Amazing: Schools And Large Parks All Around, Stores And All Amenities Down The Street, Only 5 Minutes To 401 And Kingston Rd, Less Than 15 Minutes To 407 Or Rouge Go Station * Toronto Zoo, Rouge National Park, And UofT Scarborough Campus Only Minutes Away * This Is The Golden Mean Between The Tiny (And Expensive) Detached And The Cramped 50th-Floor Condo, So Check It Out! (id:60626)
Century 21 Leading Edge Realty Inc.
5300 Main Street Unit# 204
Kelowna, British Columbia
The Parallel 4 Penthouse Collection - 4 Exclusive Condos in Kettle Valley. #204 is a brand-new, move-in ready 3-bedroom home offering bright, spacious living with two balconies. The modern kitchen features Samsung stainless steel, wifi-enabled appliances, gas stove, and access to a balcony with a gas hookup for BBQ. The primary bedroom boasts a large walk-in closet with built-in shelving and an ensuite with quartz counters and a rainfall shower. Two additional bedrooms, a second full bathroom, a second patio off the living area, and a laundry room provide comfort and flexibility. Across the street from the Kettle Valley Village Centre with new commercial below, this is an excellent location for those who want all the benefits of living in Kettle Valley without the yardwork and maintenance of a single family home. Chute Lake Elementary School is a short walk away. Enjoy the benefits of buying new. Secure underground parking. Brand New. New Home Warranty. No PTT. Parallel 4 NEW SHOWHOME (#106) is open Thursdays to Sundays 12-3pm. (id:60626)
RE/MAX Kelowna
1101 4132 Halifax Street
Burnaby, British Columbia
Welcome to your spacious 855 sq.ft. 1-bedroom plus DEN in this sought-after building. The building amenities include: Indoor Carwash Station, Inside EV Parking, Community garden and plendy of visitor parking. Amenities: The Amazing Brentwood, Madison Centre, SkyTrain stations (Gilmore & Brentwood), Save-OnFoods, T& T Supermarket, Parks (Willingdon Park & new dog park), and countless restaurants. Building amenities include a fully equipped gym, outdoor pool, private yard, hot tub, sauna, guest suites (2), bike room & media room. Short distance to Hastings Shops & Confederation Park and all school levels ( Public & Private) . Comes with one secured underground parking stall & a storage locker. (id:60626)
Trg The Residential Group Downtown Realty
19 Maefield Street
Lower Coverdale, New Brunswick
Executive Bungalow in White Birch Estates Just Minutes from Moncton & Riverview. Nestled in the serene White Birch Estates community in Lower Coverdale, this stunning Executive Bungalow offers the perfect blend of tranquility and accessibility. Just 12 minutes from downtown Moncton and 8 minutes from Riverview, youll enjoy peaceful surroundings without sacrificing convenience. This thoughtfully designed home features 9-foot ceilings throughout, creating a bright, open, and elegant atmosphere. You'll also love the added functionality of a walk-in pantry for organized kitchen storage and a mudroom that keeps daily life neat and practical. With 3 spacious bedrooms, 2 full bathrooms, and all kitchen appliances, washer, and dryer included, this turn-key home is ready for you to settle in and enjoy. Ideal for nature lovers, the neighborhood offers plenty of outdoor activities while maintaining a calm, family-friendly atmosphere. Please note: Taxes currently reflect the vacant lot. the stone will wrap around the garage. visual rendering is a sample only. (id:60626)
Creativ Realty
208 8100 Jones Road
Richmond, British Columbia
Location! Location! Location! Welcome to desirable Zenia Garden (Victoria Park) in the heart of Richmond! This oversized spacious 2 bed + 2 bath unit features a functional open layout with laminate floors, Newer Washer/Dryer (2022), a gas fireplace, and the 110 square ft balcony faces a private courtyard. Comes with one parking and one locker. Close to the Richmond Public Library, Minoru Community Centre, Richmond Center and walking distance to public transit. Minutes away from General Currie Elementary and RC Palmer Secondary. Whether you're seeking a peaceful oasis or a prime investment opportunity, this unit in Victoria Park promises a lifestyle of comfort and accessibility in the heart Richmond. Open House Sat July 26 3-4:30pm (id:60626)
Sutton Group - 1st West Realty
47 Heirloom Drive Se
Calgary, Alberta
Welcome to 47 Heirloom Drive SE. Introducing 'The Basil' by Award-Winning Baywest Homes. This stunning residence features a thoughtful, open-concept floor plan, perfect for modern living. The light-filled great room flows seamlessly into a chef’s kitchen, equipped with an electric stove, OTR microwave, dishwasher, BBQ gas line, and a water line for added convenience on the main floor. The kitchen is a true culinary delight, offering an abundance of storage, including not one, but two pantries. The spacious dining room, ideal for hosting family dinners or gatherings, is complemented by a convenient mudroom, designed with smart storage solutions to keep your home organized. Upstairs, the primary bedroom retreat awaits, complete with a luxurious ensuite and walk-in closet. The upper floor also includes a versatile bonus room and laundry for added convenience, along with a full bath and two additional bedrooms. Need more space? Ask about the optional fourth bedroom on the upper floor. Enjoy peace of mind with energy-saving triple-pane windows and personalize your new home with Baywest’s signature Concierge Interior Design Service. This is the perfect opportunity to create a space that is uniquely yours. Rangeview is Calgary’s First Garden-to-Table Community, designed to inspire living through food celebration. The walkable streets, open spaces, and gardens are becoming vibrant gathering places for neighbors to connect. Residents can walk, jog, or cycle on the network of pathways that weave through the community park system. Plans include 23+ acres of reconstructed wetlands and ponds, creative playground areas, outdoor classrooms, interpretive areas, and much more. Residents will collaborate to bring life to Rangeview’s food-producing and pollinator gardens, orchards, and greenhouse. Market Square will be Rangeview’s community hub for gathering, connecting, and sharing—an inviting area for community events, food markets, and celebrations with open lawns and playgrou nds. There is even an Urban Village planned with restaurants, boutiques, and services. *Measurements are taken from Builder's proposed blueprints and are subject to change prior to construction. (id:60626)
RE/MAX First
4804 Kinney Rd Sw
Edmonton, Alberta
Built in 2022 and exceptionally maintained, this stylish 2-storey in Keswick combines comfort, upgrades, and location. Situated on a quiet, family-friendly street near schools and walking trails, this home is not a zero lot line and includes standout features like KitchenAid appliances and automated Hunter Douglas blinds—a rare find in newer construction. Enjoy 9’ ceilings, central A/C, side entry, dimmer lighting, solar panel rough-ins, and a full security camera system. The kitchen impresses with quartz countertops, an extended island, and a convenient walk-through pantry. A private main floor office adds function, while upstairs offers a central bonus room, laundry, and three large bedrooms—highlighted by oversized secondary rooms and a spacious primary with double sinks and a walk-in closet. The basement is undeveloped and ready for future plans. A modern, move-in ready home in one of Edmonton’s most desirable southwest communities. (id:60626)
Maxwell Devonshire Realty
316 15300 17 Avenue
Surrey, British Columbia
Beautiful TOP FLOOR 2 bedroom 2 bathroom 1457 sq ft condo. Excellent location walking distance to everything you might need in uptown White Rock. Major renovation in 2019/2020. See the pictures. Engineered Hardwood, ceramic tile and wall to wall carpet in the master bdrm. Total cost of Reno approx $125,000. Boasts a foodie kitchen with Stainless Steel appliances incl Double Oven, Microwave, Fridge with ice and water dispenser, Frigidaire 5 burner INDUCTION COOKTOP. Great 12'10 X 8'2 West facing deck with a 7'10 X 3'8 storage/wrkshp. New paint and new light fixtures thru out at time of Reno. Well managed and maintained building. Very bright end unit with windows on 3 sides. Hot Water HEAT & GAS INCLUDED in maint fee. EXTRA PARKING spots just $15/month. Don't miss this one. This is it!! (id:60626)
RE/MAX Colonial Pacific Realty
30 Periwinkle Drive
Enfield, Nova Scotia
This brand-new two-storey home with a walkout basement blends modern finishes with thoughtful design in a prime location. Eye-catching curb appeal includes upgraded vinyl siding, black-framed windows, and a covered front porch. Inside, youre welcomed by a spacious foyer with 9-foot ceilings, hardwood stairs, and ample storage. A main floor powder room is conveniently located off the entry. The open-concept layout is perfect for entertaining, with a generous dining area that comfortably fits a large table. The stylish kitchen features white shaker-style cabinets, quartz countertops, under-cabinet lighting, and a central island with sink and bar seating. Patio doors lead to a back deck with sleek metal railings, ideal for outdoor living. A bright, cozy living room completes the main floor. Warm, sand-toned laminate flows throughout, while bathrooms are finished with durable, modern tile. Upstairs, youll find three well-sized bedrooms, a full main bath, and a convenient laundry area. The spacious primary suite offers room for a king-sized bed, a sitting area, and includes a walk-in closet with built-ins, plus a private ensuite bath. The finished walkout basement adds valuable living space with a large rec room, a den or optional fourth bedroom, and a full bathroomperfect for guests or a growing family. Ideally located just 10 minutes from the airport and the amenities of Elmsdale and Enfield, and only 20 minutes to Halifax or 40 minutes to Truro, this home is perfect for commuters or those seeking quiet community living with easy access to everything. Landscaping is an extra cost over and above the purchase price. (id:60626)
Keller Williams Select Realty
428 Chinook Gate Square
Airdrie, Alberta
Open house SUN 12:00pm-04:00pm July 12 & July 13. Stunning Home for Sale in Chinook Gate, Airdrie! ?? Welcome to your dream home in Chinook Gate, Airdrie, where luxury meets functionality! This incredible MCKEE-built masterpiece is the perfect blend of space, style, and comfort. Offering 3 spacious bedrooms, a main-floor office, this home is an absolute gem for growing families or savvy investors seeking fantastic income potential. With over 2013 sq. ft. of total living space, there’s room for everyone to live, work, and play comfortably. From the moment you step inside, you’re greeted with an open-concept layout designed to maximize natural light and flow. The main floor office is ideal for remote work or a cozy reading nook, while a stylish half bath is tucked away, offering privacy and convenience. The heart of the home is the chef-inspired kitchen, a true showstopper! This house also has a Seperate SPICE KITCHEN Plus this kitchen is loaded with upgrades, including a massive island, full-height cabinetry (with a additional storage), quartz countertops. The expansive dining area is perfect for family gatherings or hosting dinner parties in style. The bright living room is designed for relaxation, featuring an electric fireplace with stunning floor-to-ceiling stone detailing. Large windows flood the space with natural light, creating a welcoming atmosphere. Step outside to the maintenance-free composite deck with waterproof enclosed storage beneath, perfect for keeping your outdoor gear organized. The poured concrete patio and large backyard provide a wonderful space for family fun, whether it’s for the kids to play or your furry friends to run around. Upstairs, the primary suite is a true retreat. It offers a spa-like 5-piece ensuite with a 5-foot shower, luxurious soaker tub, and a massive walk-in closet that will make your dream closet a reality. Two additional well-sized bedrooms, a 4-piece bathroom, a spacious bonus room, and a dedicated laundry room complete this level—perfect for growing families needing extra space. The unfinished basement offers unlimited potential—whether you want a home theater, gym, playroom, or extra living space, you can customize it to suit your lifestyle Bonus features of this home include central air conditioning for ultimate comfort during the warmer months and Gemstone lighting to add a touch of elegance and curb appeal to your home. Why Chinook Gate? This community is all about family-friendly living. You’ll enjoy close-knit neighbors, scenic parks, and easy access to shopping, schools, and highways, making this an ideal place for families to settle down. Whether you’re relaxing at home or exploring the vibrant neighborhood, Chinook Gate has it all! Are you ready to make this dream home yours? Don’t miss out on the opportunity to own this stunning property in one of Airdrie’s most sought-after communities. Schedule your showing today and make this home your new forever home! (id:60626)
RE/MAX First
51 Luffman Road
Tweed, Ontario
Welcome to 51 Luffman Road, a beautifully updated 3 bedroom, 3 bathroom bungalow ready to welcome you home! Featuring a host of quality upgrades and thoughtful touches, this property is perfect for families, those seeking multi-generational living, or anyone desiring modern comfort in a serene country setting. Step through the front door and discover freshly updated living spaces. Enjoy the look and feel of newer flooring throughout, accented by new trim, baseboards, and elegant crown molding that create a cohesive and polished atmosphere. Natural light pours in through newer windows, adding warmth and brightness to every room. Enjoy carefree living with significant upgrades, including a brand new roof installed in May 2025. The attached garage features a handy new garage door opener for added convenience. You'll love the freshly painted deck perfect for relaxing or entertaining and freshly painted sheds provide ample and attractive outdoor storage. The heart of the home offers a spacious eat-in kitchen and an inviting living area great for both casual family days and entertaining friends. Each of the three bathrooms sparkles with new modern countertops, adding a touch of luxury to everyday living. A standout feature of this home is the finished basement with its own separate entrance and full kitchen. This versatile space is perfect for an in-law suite, guest retreat, or potential rental income, offering incredible flexibility to fit your needs. With its own bathroom, kitchen, and private entry, independence and privacy are assured. Enjoy country tranquility while still being close to amenities. Whether youre upsizing, downsizing, or seeking a smart investment, this turnkey bungalow checks all the boxes. Dont miss your chance schedule your private viewing today and discover all this wonderful home has to offer! (Furnace is oil/wood, seller is willing to replace with propane. Floors, Trim etc, Garage Door Opener, Paint, Bathroom Counters 2024) (id:60626)
Mccaffrey Realty Inc.
351 Queensdale Avenue E
Hamilton, Ontario
351 Queensdale Ave E is a home that balances space, style, and function with effortless ease. Set in the heart of Inch Park, this three-bedroom home offers a generous living area filled with natural light, a dedicated dining room, and an updated kitchen with all new appliances. The fully finished basement provides a flexible extension of the home, perfect for creating a space uniquely suited to your needs. Possibilities include a home office, extra bedroom, large family room, workout room, and storage area. This home features two full bathrooms, ample parking, updated floors, and a beautiful backyard deck overlooking the spacious yard. Located in desirable Inch Park, one of Hamilton’s most convenient and well-connected neighbourhoods, this home is steps from parks, trails, shopping, transit, and some of the city’s best schools. Easy access to the LINC and downtown ensures you’re never far from where you need to be, while the charm of a well-established community makes it a place you’ll want to stay. RSA. (id:60626)
RE/MAX Escarpment Realty Inc.
6 Piers Avenue
Halifax, Nova Scotia
This lovely 1.5 storey is located in the popular Fairmont subdivision, a great family friendly neighbourhood. The main floor features a side porch area, a great spot for your outdoor gear that conveniently leads to the kitchen. The dining room has hardwood floors and stairs that lead you to the bright sunroom with patio doors to the level, landscaped backyard. The living room with hardwood floors and fireplace (not in use), a bedroom and full bathroom complete this level. The upper level has 2 bedrooms both with good storage. The lower level has a spacious rec room, 3 piece bathroom, laundry room with walkout to the backyard and storage. Other features include a shed, new oil tank all within walking distance to the Chain of Lakes Trail and many amenities. (id:60626)
Keller Williams Select Realty
201 Chestnut Way
Fort Mcmurray, Alberta
Exceptional 2-Storey Home with Legal Suite and Scenic Green Space Views at 201 Chestnut Way in one of the most desired neighbourhood of Timberlea in the town of Fort McMurray.Welcome to a stunning custom-built home where luxury and comfort come together seamlessly. This impressive 2-storey residence spans over 3,500 sq ft of living space, thoughtfully designed with elegance and sophistication. As you enter through the grand foyer, the custom-crafted curved staircase immediately captures your attention, setting the tone for the rest of the home.The open-concept main floor is perfect for entertaining, featuring a spacious living room, dining area, and a chef-inspired kitchen. The kitchen is a true standout, equipped with stainless steel appliances, granite countertops, a generous pantry, and a massive center island. Enjoy effortless indoor-outdoor living with easy access to a large deck that overlooks serene green space, creating an ideal spot for relaxation and entertaining.Also on the main floor is a flexible office/den, ideal for working from home or serving as a peaceful retreat. A cozy family area with a gas fireplace provides warmth and comfort during colder months.Upstairs, you'll find three well-sized bedrooms and a BONUS ROOM that can easily be converted into a fourth bedroom. The luxurious primary suite offers breathtaking green space views, an expansive DREAM CLOSET, and a spa-like 5-piece ensuite with a double vanity, jetted tub, and a separate tiled stand-up shower—perfect for unwinding after a long day.The basement is equally impressive, featuring a separate entrance that leads to a 2-bedroom legal suite, offering high ceilings, large windows, and its own laundry. This space is ideal for extended family, guests, or as a rental opportunity.Set on a premium lot that backs onto green space, this home offers unparalleled privacy with no rear neighbors. The oversized double car garage provides plenty of space for both your vehicles and storage nee ds.Don’t miss out on the chance to own this luxurious home that perfectly blends sophistication with practicality. Contact us today to arrange your private viewing—you won’t regret it! (id:60626)
People 1st Realty
3674 Campden Road
Lincoln, Ontario
Country charmer on a massive lot only 10 minutes to the QEW! This beautifully landscaped property features gorgeous stamped concrete and incredible curb appeal. Step inside to a warm and inviting entryway that opens to a spacious living dining room and a bright, fully equipped bright and sunny kitchen. The main floor offers two comfortable bedrooms, and a full bath, while the fully finished basement adds major versatility with a huge rec room, a second full bath with shower, a laundry room and a walk up entrance making this home ideal for a future in law suite or rental potential. Outdoors, enjoy a massive backyard oasis perfect for entertaining, complete with a fire pit for Cozy campfires and a handy shed for storage. Roof 2019 AC 2021, basement floor trim 2021. (id:60626)
RE/MAX Escarpment Realty Inc.
207 721 Anskar Court
Coquitlam, British Columbia
Beautiful 2 bedroom and 2 bathroom unit at THE OAKS by Strand. Situated in the heart of vibrant Burquitlam and built by the very reputable Strand, this well kept 2nd floor unit will delight any buyers. Functional floor plan with 2 separate bedrooms and 2 full bathrooms. Bright with lots of natural sunlight, overlooking the courtyard views. Laminate floorings throughout kitchen, living and dining room, stainless steel appliances, quartz countertops, gas cooktop in the kitchen and more. Enjoy all the amenities including a full gym, spin studio, theatre, BBQ area, games room, playground and more. Conveniently located within walking distance to Burquitlam skytrain station, YMCA, shopping and easy access to SFU and HW1. (id:60626)
Sutton Group - 1st West Realty
Lot 1 1956 Roberts Road
Powell River, British Columbia
RURAL ACREAGE OPPORTUNITY! 5.16 acres South of Town plus the option to purchase the neighbouring lot and own 10.31 acres (lot 2 5.16 acres). This parcel is a rare gem... The gently slopping terrain provides multiple locations to build your future home and shop plus, on a community water system. This location can't be beat- quiet, serene and backing on to crown land, one of the last properties in the area not in ALR. Just a short walking distance to beach access leading to Frolander Bay. With potential further subdivision, this won't last long. Book your private showing today. (id:60626)
Royal LePage Powell River
Lot 2 1970 Roberts Road
Powell River, British Columbia
RURAL ACREAGE OPPORTUNITY! 5.16 acres South of Town plus the option to purchase the neighbouring lot and own 10.31 acres (lot 1 5.16 acres). This parcel is a rare gem... The gently slopping terrain provides multiple locations to build your future home and shop plus, on a community water system. This location can't be beat- quiet, serene and backing on to crown land, one of the last properties in the area not in ALR. Just a short walking distance to beach access leading to Frolander Bay. With potential further subdivision, this won't last long. Book your private showing today. (id:60626)
Royal LePage Powell River
209 2957 Glen Drive
Coquitlam, British Columbia
Location, location, location. Residence at the Parc is a well maintained quiet building in Downtown Coquitlam. A short walk to Coquitlam Centre, Skytrain Station, restaurants and City Recreation Centre. This unit is a spacious 2 bedroom, 2 bathroom plus den unit with a large balcony. Walking in closet in master bedroom, cozy fireplace and Stainless steel appliances are some of the great features of this home. One of the best feature of this unit is the South facing direction, ample light year round. There is one parking stall and one extra large storage locker included with this unit. It is in move in ready condition and quick completion option is available. Call today to book your private viewing. Open House on July 13th 2-4PM (id:60626)
RE/MAX Crest Realty
66 Edgefield Wy
St. Albert, Alberta
Move-in ready and complete with appliances, this brand-new 2,272 sq ft single-family home is located in the desirable community of Erin Ridge North, St. Albert. Features 4 spacious bedrooms, 2.5 bathrooms, and a bright open-concept layout with soaring open-to-below ceilings and large windows that fill the home with natural light. The modern kitchen offers a stylish backsplash, large island, and walk-through pantry connected to the mudroom. Cozy fireplace in the main living area and another in the upstairs bonus room. The primary suite includes a walk-in closet and spa-like ensuite with double sinks, a soaker tub, and tiled shower. Separate entrance to the unfinished basement offers excellent potential for a future legal suite. Completed rear deck, upgraded light fixtures, vinyl plank flooring, and double attached garage. Located near top-rated schools, scenic trails, parks, shopping, and restaurants—this home truly has it all, inside and out. Immediate possession available! (id:60626)
Royal LePage Arteam Realty
5504 South Vernon Place
Vernon, British Columbia
This beautiful residence offers everything a family could need. With three spacious bedrooms, expansive living areas, two bathrooms, and a large family room, there's ample space for everyone. Large windows on both levels flood the interior with natural light, creating a warm and inviting atmosphere. The classic white kitchen is well-planned and features lovely tile, complemented by a cozy dining nook. Sliding doors lead out to a covered deck, perfect for sipping your morning coffee while enjoying the fresh air. The bedrooms are generously sized, and the home boasts lovely flooring and fixtures throughout. This property also offers excellent investment opportunities. A lower-level summer kitchen with private entry provides the potential for a separate suite, and an additional bedroom can easily be created in the family room. A single-car garage is complemented by extra parking for two more cars, plus RV parking options both inside and outside the backyard. The fully fenced yard is a private sanctuary, offering shade, spaciousness, and two garden sheds. Beautiful perennial flowers line the fence, creating a picturesque setting. Located in a quiet cul-de-sac, this home is close to Ellison and Fulton Schools, public transit, recreational facilities, shopping, and other amenities. Whether you're looking for a family home or an investment opportunity, this property has it all. (id:60626)
Coldwell Banker Executives Realty
18 Spencer Street W
Cobourg, Ontario
Charming Two-Unit Home in an Ideal Location. Nestled on a spacious town lot, this well-situated property offers the perfect blend of comfort and convenience. Located just a short walk from downtown shops, schools, and the waterfront, you'll have everything you need within reach. The main floor features a cozy 2-bedroom lower unit, with a bright and open eat-in kitchen ideal for casual meals. Host family dinners in the formal dining room, or relax in the extra-large family room, perfect for unwinding after a busy day. The generous primary bedroom includes a cozy sitting area, while the second bedroom is cheerful and inviting. The enclosed front porch offers a peaceful space to enjoy your surroundings. Upstairs, the separate two-bedroom apartment boasts its own spacious kitchen, which flows seamlessly into the dining and living areas, perfect for entertaining friends and family. The 4-piece bathroom offers plenty of room and comfort. The property also features a two-car garage, providing ample storage and parking. With recent updates including a new furnace and hot water heater (both replaced in November 2024), as well as updated electrical , this home is ready for you to move in and enjoy. (id:60626)
RE/MAX Impact Realty
305 1820 Maple Ave S
Sooke, British Columbia
Oceanfront living at The Residences, Award Winning Condo development overlooking Sooke Harbour can be yours. This luxurious 2 bedroom 2 bathroom condo comes complete with 9ft ceilings, 7 ft. windows, and white oak hardwood floors throughout. Kitchen comes complete with stainless steel gas appliances, tiled glass backsplash, Benson soft close cabinets, and quartz counter tops throughout. Dining area extends into your living area centered around a gas fireplace. Two separate natural gas bibs for a bbq or heater come connected to your patio/deck with ocean views. The Primary bedroom is the largest in the building and comes with a 5pc spa like ensuite with a separate water closet. Discover your 2nd bedroom with another 4pc bath and in-suite laundry as well as 1 secure parking space and storage locker. Amenities include a gym overlooking the ocean, kayak storage and 2 EV charging stations. All of this is only a 5-minute walk to Sooke's Center. VACANT Immediate Possession available. (id:60626)
RE/MAX Camosun
702 - 405 Dundas Street W
Oakville, Ontario
Welcome to this beautifully upgraded 2-bedroom, 2-bathroom condo offering 848 square feet of sun-filled living space in one of Oakville's most sought-after, family-friendly communities. With southwest exposure, this unit boasts a private balcony with serene, unobstructed views of the pond perfect for morning coffee or sunset unwinding. Inside, you'll find timeless finishes throughout, including quartz countertops, stainless steel appliances, and sleek cabinetry in the modern kitchen. Both bedrooms feature massive double closets, while the open-concept layout is ideal for entertaining or everyday living. Enjoy top-tier building amenities including a fully equipped gym, concierge service, stylish party room, and secure underground parking. One parking space and a convenient storage locker are included. Located steps from Fortinos, Starbucks, restaurants, community centres, and scenic trails like 16 Mile Creek. Commuters will love the quick access to Highways 403 & 407.Ideal for professionals, first-time buyers, or downsizers seeking comfort, convenience, and natural beauty in a vibrant Oakville setting. (id:60626)
RE/MAX Escarpment Realty Inc.


