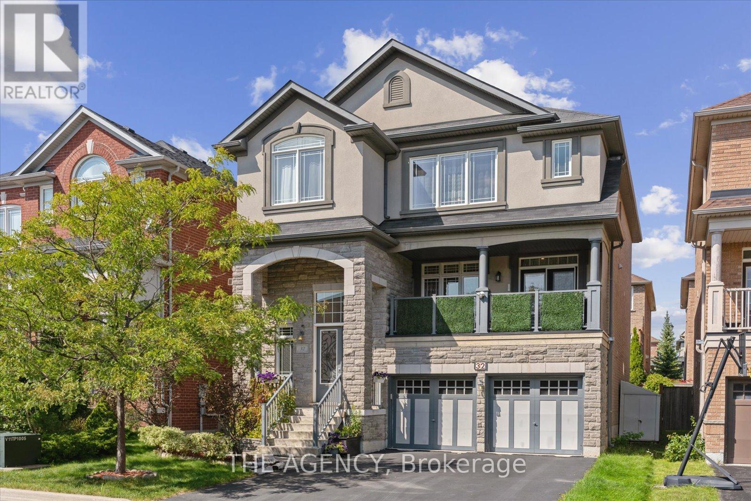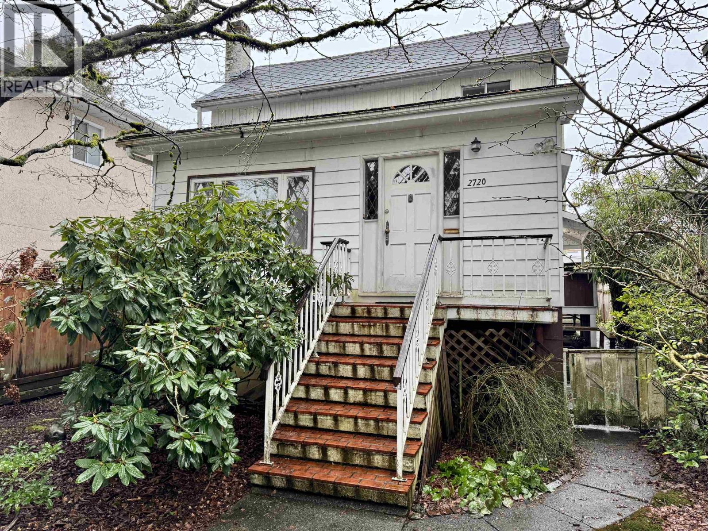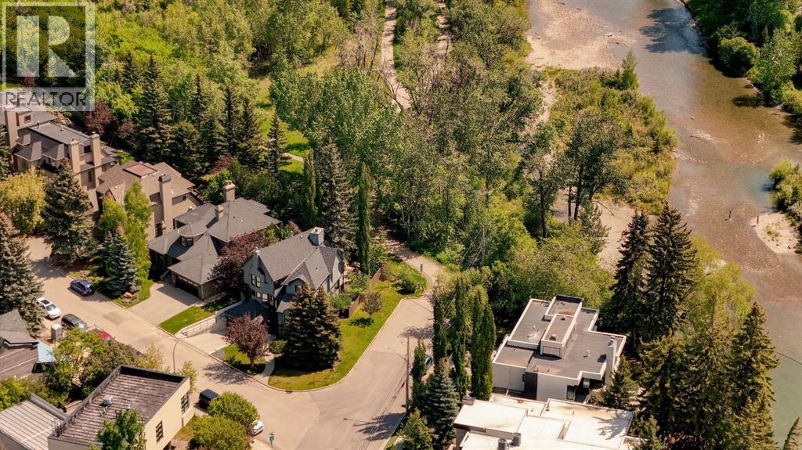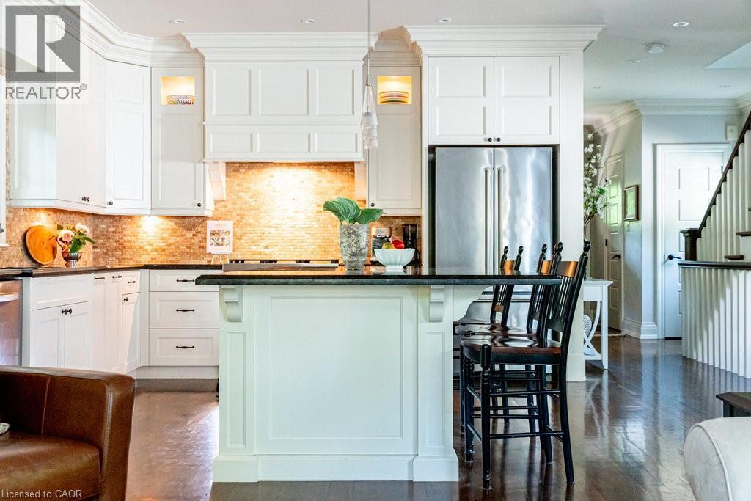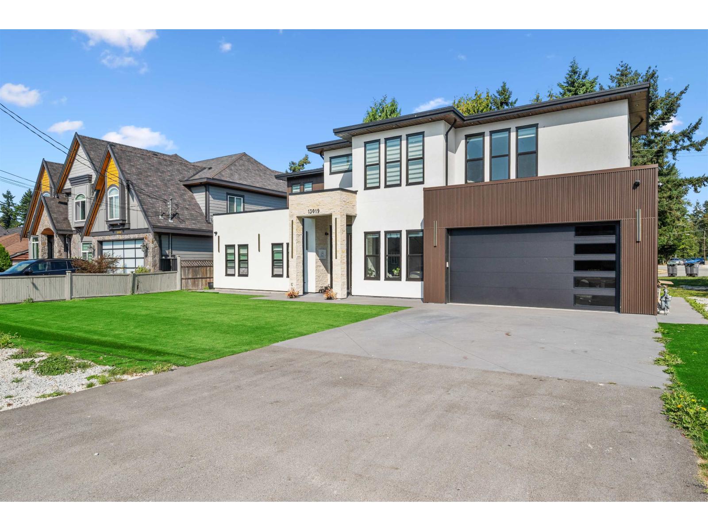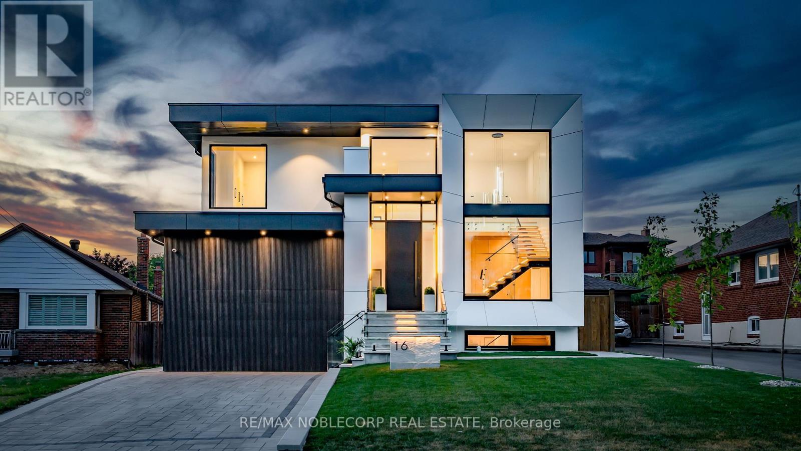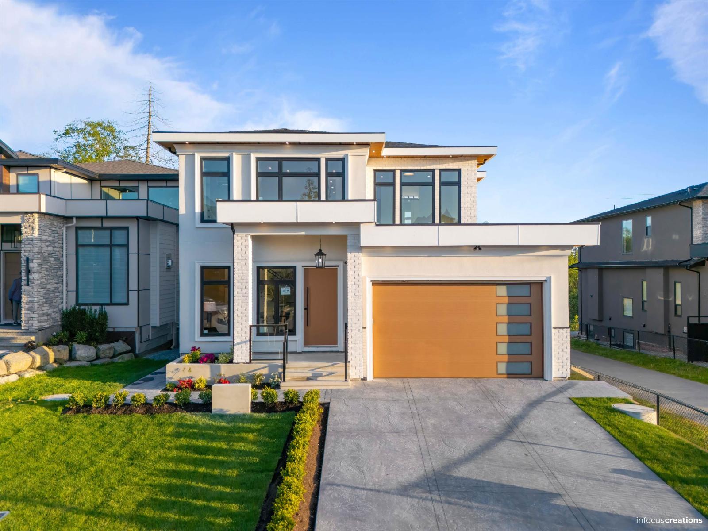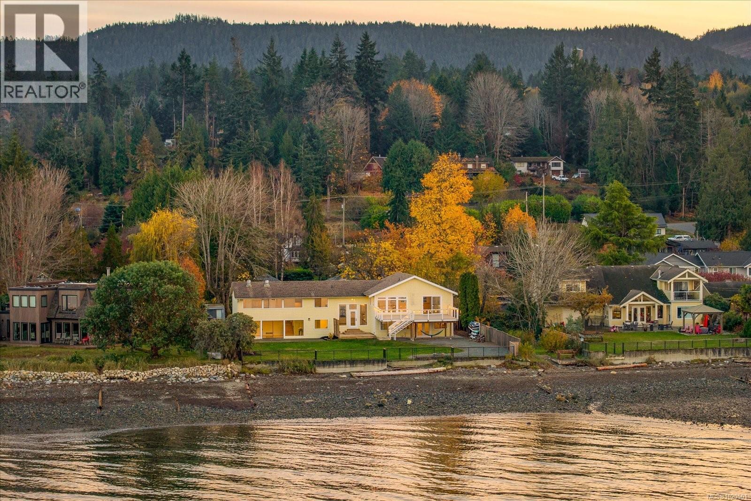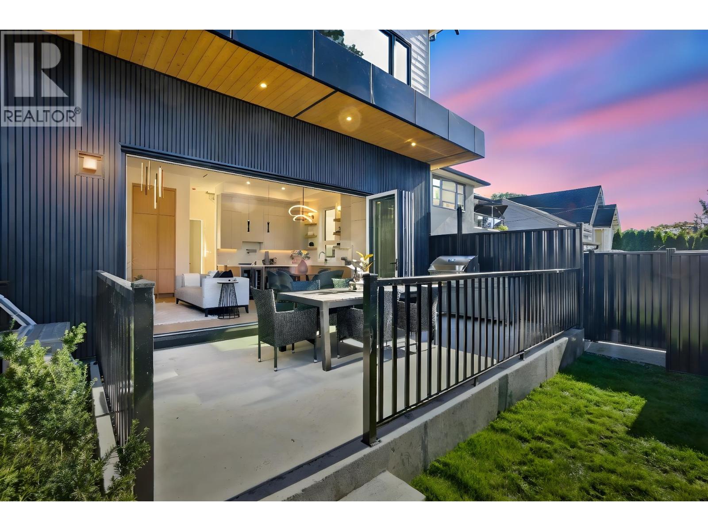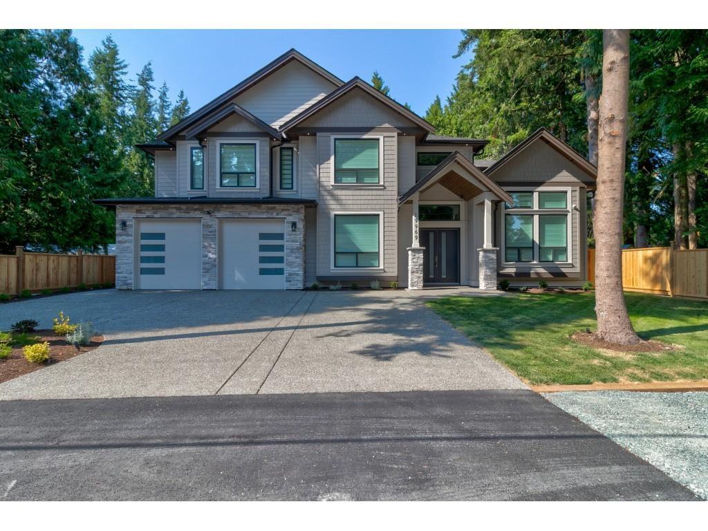32 Timna Crescent
Vaughan, Ontario
Welcome to 32 Timna Crescent a rare find in a highly sought-after neighborhood. This spacious home offers 5 bedrooms upstairs plus an additional bedroom in the walk-out grade-level basement, providing approximately 3,500 sq. ft. of total living space designed for comfort and functionality. Nestled on a quiet crescent, the property features a 2-car garage and is ideally located within walking distance to Anne Frank Public School, Schwartz/Reisman Community Centre, and a convenient shopping plaza. Perfect for families seeking both space and lifestyle, this home combines a prime location with an abundance of room to grow. (id:60626)
The Agency
14714 111a Avenue
Surrey, British Columbia
You don't want to miss this one!! 2024-built Control4 SMART HOME, showcasing the perfect fusion of modern luxury, comfort, and functionality-ideal for large families or savvy investors. This beautifully designed home features a primary bedroom on the main floor for added convenience, and four spacious bedrooms upstairs, including a luxurious master suite with a large walk-in closet and a spa-inspired ensuite featuring a steam shower. The fully finished basement includes two self-contained rental suites (2+2), currently generating $1,900/month each. Additional highlights include a media room + wet bar in the basement, ready for movie nights! Roughed-in for garden suite, and hot tub hookups. Ideally located close to schools, shopping, essential amenities, and quick Highway 1 access! (id:60626)
Homelife Benchmark Realty Corp.
2720 W 24th Avenue
Vancouver, British Columbia
Exceptional opportunity in the highly sought-after Arbutus neighbourhood on Vancouver´s Westside. This 33´ x 122´ (4,026 sq.ft) R1-1 lot sits on a beautiful tree-lined street, ideal for building a family home, duplex, or multiplex. The existing 1915 home features 3 bedrooms upstairs, a main floor with living room, dining, kitchen, laundry with access to a back deck, and an unfinished basement. Steps to Trafalgar Park and School, with Prince of Wales Secondary, UBC, Crofton House, and St. George´s just minutes away. Conveniently close to Kerrisdale and Kitsilano shopping. A prime family-oriented property with strong appeal for builders and investors alike. Don't miss the opportunity. Book your private showing today. (id:60626)
Coldwell Banker Prestige Realty
955 Rideau Road Sw
Calgary, Alberta
Opportunity awaits - Nestled along Rideau Road, this rare offering combines history, nature, and modern luxury— in a rare river & park adjacent location. Opportunities like this in Rideau Park are few and far between, making this home a truly one-of-a-kind find.Inside, Brazilian cherry hardwood floors set the tone for timeless elegance. The main floor is designed for both connection and privacy, with a central glass staircase anchoring the layout. Enjoy the front library/den, an elegant living room, or dining with a view of the trees.The Porcelanosa kitchen is a showpiece—flooded with natural light and overlooking the park and river. Outfitted with a full Miele appliance package, induction cooktop with hidden hood, beverage center, walk-in pantry, and Porcelanosa finishes, it’s both functional and striking. A floor-to-ceiling window and wood-burning fireplace create a warm dining atmosphere.Upstairs, the southwest-facing primary retreat offers vaulted ceilings, a private balcony with river views, spa-like ensuite with natural stone, walnut cabinetry, heated floors, soaker tub, walk-in shower, and custom wardrobe system. Two additional bedrooms complete this level—one with cheater ensuite and steam shower, the other with rare river views.The finished basement includes a gym, rec room, 4th bedroom, full bath, laundry with sink, storage, and access to the front attached garage.The backyard flows seamlessly into one of Calgary’s most scenic parks, with the Elbow River Pathway just outside your door. Whether for morning jogs or evening strolls, this location is unmatched for lifestyle and connection to nature.Rooted in legacy, Rideau Park is one of Calgary’s most prestigious communities, once home to CHCT-TV’s first studios. Rarely do homes of this caliber on Rideau Road come to market—this is more than a home, it’s a once-in-a-generation opportunity to own a piece of Calgary’s history in an irreplaceable location. (id:60626)
Maxwell Capital Realty
44 Head Street
Oakville, Ontario
Welcome to 44 Head St - an exceptional home in the heart of Oakville- steps from Kerr Village & downtown. Enjoy walkable access to local shops, dining & the lakefront-the perfect blend of convenience & tranquility. Offering almost 2200 sq ft plus fully finished basement ( 1015 sq ft), this remarkable residence offers timeless charm & modern functionality. Set behind pretty gardens, the Dark Slate wood siding & crisp white trim frame an inviting front porch-perfect for morning coffee or evening wine. Inside, 9' ceilings, hardwood floors, crown molding & high baseboards create a refined, elevated feel. The entertainers kitchen showcases granite countertops, a large island, professional-grade appliances & generous storage, seamlessly flowing into the bright, open-concept living & dining areas. A cozy gas fireplace with custom millwork adds warmth, while French doors lead to the beautifully landscaped rear garden-perfect for relaxing or hosting outdoors. A versatile room on the main floor can serve as your personal office or den; it could also be transformed into a separate dining room if desired. Upstairs are 3 spacious bedrooms, each with ensuites with heated floors & walk-in closets . The lower level (9 ceilings) includes a spacious family room plus 4th bedroom, 3pc bath & large laundry room. Storage is no issue in this home with the many custom built-in closets & cabinets. A detached garage with EV charger features a rare basement for even more storage! Plus there is parking for 6 cars on the extra long driveway. A fully fenced private rear yard, & unbeatable walkability to parks, shops, cafés & the waterfront make this turnkey property a rare offering. Meticulously maintained by the current owners, recent updates include powder room renovation (2024), driveway resurfaced (2024), exterior newly stained (2024) & insulation upgraded to R60 (2025). Ideal for empty nesters, downsizers & families. Don't miss this opportunity to experience Oakville's historic charm (id:60626)
RE/MAX Aboutowne Realty Corp.
44 Head Street
Oakville, Ontario
Welcome to 44 Head St - an exceptional home in the heart of Oakville- steps from Kerr Village & downtown. Enjoy walkable access to local shops, dining & the lakefront-the perfect blend of convenience & tranquility. Offering almost 2200 sq ft plus fully finished basement ( 1015 sq ft), this remarkable residence offers timeless charm & modern functionality. Set behind pretty gardens, the Dark Slate wood siding & crisp white trim frame an inviting front porch-perfect for morning coffee or evening wine. Inside, 9' ceilings, hardwood floors, crown moulding & high baseboards create a refined, elevated feel. The entertainer’s kitchen showcases granite countertops, a large island, professional-grade appliances & generous storage, seamlessly flowing into the bright, open-concept living & dining areas. A cozy gas fireplace with custom millwork adds warmth, while French doors lead to the beautifully landscaped rear garden-perfect for relaxing or hosting outdoors. A versatile room on the main floor can serve as your personal office or den; it could also be transformed into a separate dining room if desired. Upstairs are 3 spacious bedrooms, each with ensuites with heated floors & walk-in closets . The lower level (9’ ceilings) includes a spacious family room plus 4th bedroom, 3pc bath & large laundry room. Storage is no issue in this home with the many custom built-in closets & cabinets. A detached garage with EV charger features a rare basement for even more storage! Plus there is parking for 6 cars on the extra long driveway. A fully fenced private rear yard, & unbeatable walkability to parks, shops, cafés & the waterfront make this turnkey property a rare offering. Meticulously maintained by the current owners, recent updates include powder room renovation (2024), driveway resurfaced (2024), exterior newly stained (2024) & insulation upgraded to R60 (2025). Ideal for empty nesters, downsizers & families. Don’t miss this opportunity to experience Oakville’s historic charm. (id:60626)
RE/MAX Aboutowne Realty Corp.
13019 101a Avenue
Surrey, British Columbia
Heart of Surrey: Modern 2-Storey Home Walking Distance to Surrey Central Mall Welcome to your dream home, perfectly situated in the vibrant heart of Surrey! This stunning corner lot property offers the ultimate blend of convenience, comfort, and contemporary living. Prime Location Just a short walk to Surrey Central Mall,SkyTrain, schools, parks, and all essential amenities. Enjoy the best of urban living with everything at your doorstep. Corner Lot with Turf Grass The beautifully maintained front yard features lush low-maintenance turf grass-perfect for relaxing or entertaining without the hassle of constant upkeep. Spacious double garage provides ample parking and storage, ideal for families with multiple vehicles or those needing extra space. Elegant kitchen with modern appliances (id:60626)
RE/MAX Bozz Realty
16 Deevale Road
Toronto, Ontario
A modern contemporary masterpiece at 16 Deevale Rd, this custom-built residence offers over 4,500 sq. ft. of livable space with 4+2 bedrooms and 5 bathrooms. Designed with soaring ceilings and floor-to-ceiling windows, the home features an expansive rear wall of glass with oversized sliding doors opening to a spacious composite patio. The sleek interior is defined by white oak floors, seamless paneled walls, and a floating staircase with glass railing, while the open-concept main level showcases a 3-sided fireplace and a chefs kitchen with a 10 quartz waterfall island, quartz backsplash, premium appliances, pot filler, wine wall, and full-height cabinetry with valance lighting. Upstairs, the primary suite offers a custom walk-in closet and a 5-pc spa-inspired ensuite with heated floors, rainfall shower, and double vanity, while additional oversized bedrooms feature large windows, built-ins, and ensuite access. The finished lower level with separate entrance provides flex rec or in-law potential with a full kitchen, dining, living, and 2 bedrooms. Outdoors, enjoy a spacious backyard with lounging cabana and cedar trees, while the front highlights illuminated flagstone steps. Additional features include ACM panels and stucco exterior, oversized aluminum windows, interlock driveway with total parking for six, a fluted-panel 2-car garage with EV charging rough-in, solid-core doors, and a full security systeman exceptional modern residence blending design, luxury, and function. (id:60626)
RE/MAX Noblecorp Real Estate
15448 76b Avenue
Surrey, British Columbia
Stunning brand new 3-storey home in desirable Fleetwood! This 9 bed, 9 bath residence offers 5,100 sqft of luxury living on a 6,000 sqft lot, backing onto Westfield Country Club with peaceful golf course views. Features include a legal suite plus potential for a second - perfect for extended family or rental income. Located near Fleetwood Park, Surrey Sport & Leisure Complex, and the future SkyTrain. School catchments: Coyote Creek Elementary & Fleetwood Park Secondary. Homes like this don't come often - book your private viewing today! OPEN HOUSE TUES/THUR/FRIDAY 11:00AM-6:00PM, WEDNESDAY 3:00-6:00PM (NOV 11,12,13,14) (id:60626)
Exp Realty Of Canada
7850 Shangri-La Rd
Lantzville, British Columbia
Rare opportunity to own true WALK-ON waterfront on arguably the best beach in Lantzville. This exceptional beach home offers approximately 4000 sq ft of inviting, updated living space on a private and level .38-acre lot at the end of a quiet road—peaceful, secluded, and yet close to every amenity. Enjoy crabbing, kayaking, beach-combing, and incredible natural beauty right from your own backyard. With over 25 metres (80 ft) of walk-on waterfront, this property delivers an unparalleled coastal lifestyle. Inside, the home features 4 bedrooms and 3 bathrooms, with a flexible layout perfect for families, hosting guests, or generating income. The large windows and thoughtful design maximize the spectacular views of the ocean, mountains, and Nanoose Point, filling the home with light and constantly shifting coastal scenery. Numerous updates throughout provide comfort and ease, while the spacious floor plan offers excellent potential for a home office, Airbnb, or multi-generational living. Outdoor living shines here, with multiple decks and patios designed to capture sun, shade, and panoramic views. The fully fenced yard keeps pets secure while still offering unobstructed sightlines to the shoreline. A cozy outdoor firepit creates the perfect setting for evening gatherings, and the gentle slope to the beach makes launching kayaks or paddleboards effortless. Two storage sheds and designated kayak storage areas ensure that everything you need for waterfront living is right at hand. The property’s combination of privacy, space, and walk-on access is exceptionally rare in today’s market. Whether you’re seeking a full-time residence, vacation retreat, or investment opportunity, this home offers a unique blend of comfort, natural beauty, and flexibility. Measurements approximate; buyers to verify if important. House plans for a new custom home available upon request to qualified and sincere buyers. (id:60626)
Royal LePage Nanaimo Realty (Nanishwyn)
2 6141 Yew Street
Vancouver, British Columbia
GORGEOUS/XTRA LARGE REAR/WEST FACING duplex located on a quiet street in the heart of Kerrisdale! SOARING 11'5" ceilings on the main floor which features high end engineered wood flooring/millwork/fireplace, bar area/wine fridge, STUNNING Kitchen w tons of storage, MEILE appliances plus custom LED lighting throughout. Upstairs you will find 10' ceilings, ample walk in closets, both bedrooms w Ensuites + another loft area upstairs with a 3rd bedroom/full bathroom. Additional features include a 500+sf crawlspace, security/alarm/cameras, manicured outdoor spaces, private single car garage (EV ready) plus custom black metal fencing. An EXCEPTIONAL location, walking distance from shopping, restaurants, recreation, top-notch schools and transportation! (id:60626)
Dexter Realty
19969 44 Avenue
Langley, British Columbia
REMARKABLE LUXURY 5246 sqft between 2 levels groung and above. SOLID WELL built 6 bdrm, 6 bths home in the beautiful Brookswood neighborhood. Opportunity to own LUXURY open concept entertaining dream home. Beautiful Modern Kitchen with an oversized island with separate Wok Kitchen. Formal dining and livingroom w/ 14' high ceiling. Large office or bedroom w/ ensuite and WIC on the main floor. Stunning mater bedroom w/ ensuite Spa bathtub give you the most comfort and fantastic feeling! Elegant modern detailed finishes throughout the interior and exterior. In-floor radiant HW heat, HRV and Central AC for the most relaxed comfortable living day to days. Bonus 655 sqft one bedroom legal suite at the ground level. Fully fenced, private backyard, and metal bar gated driveway with remote control. (id:60626)
Sutton Group - 1st West Realty

