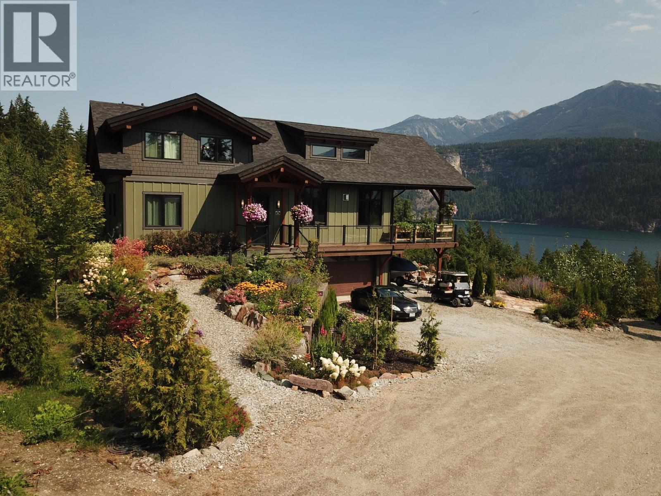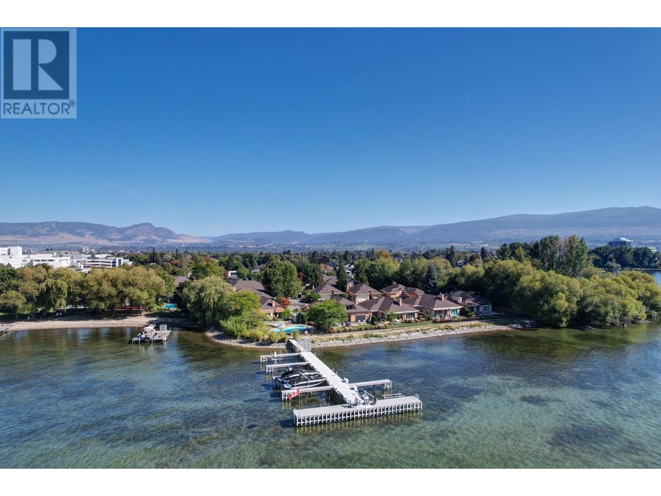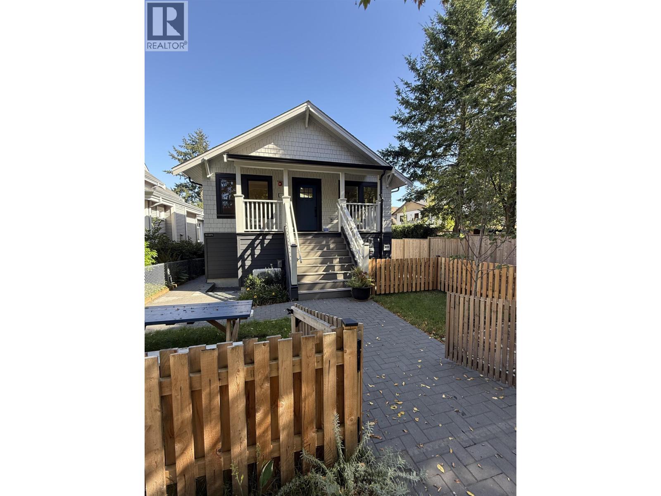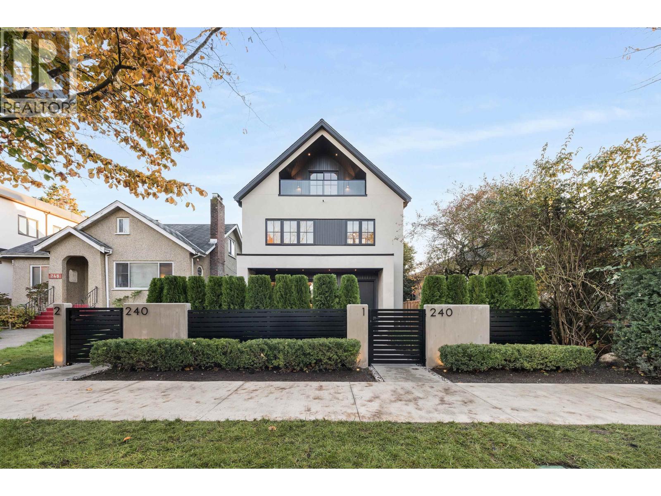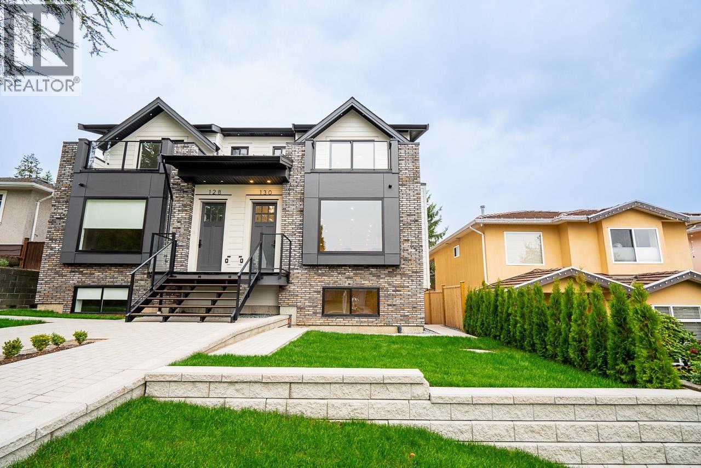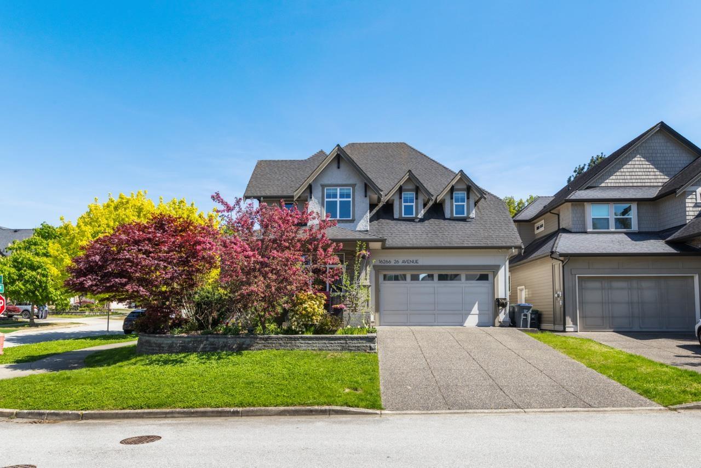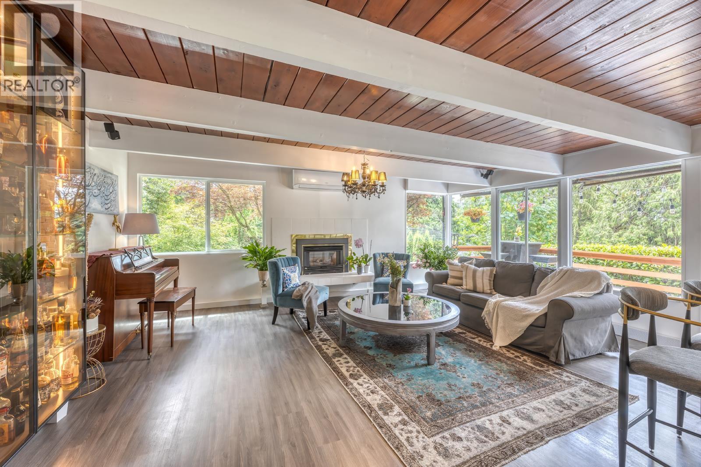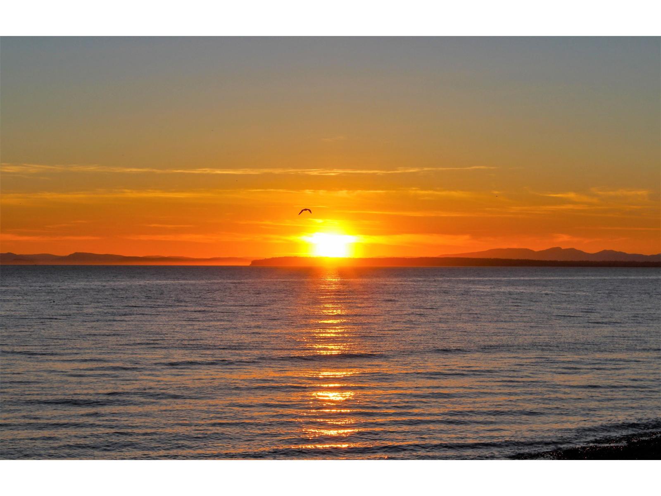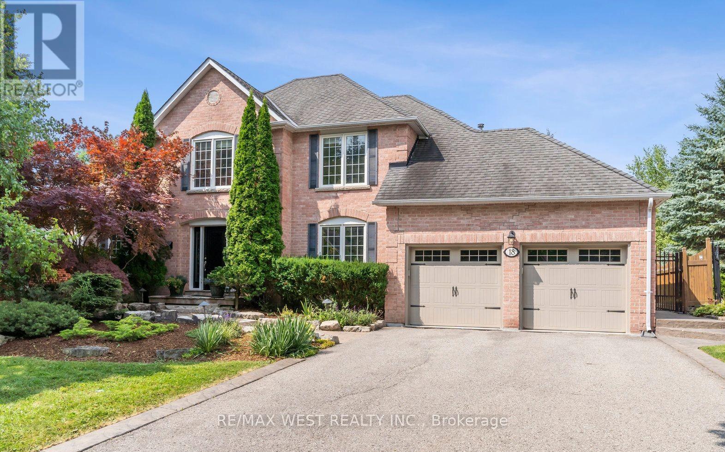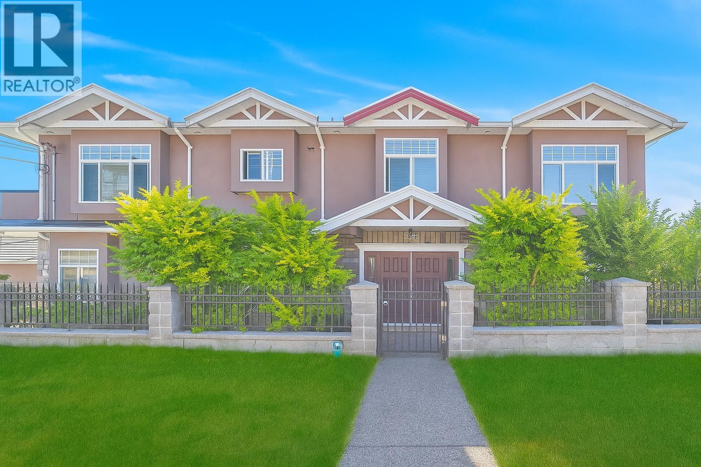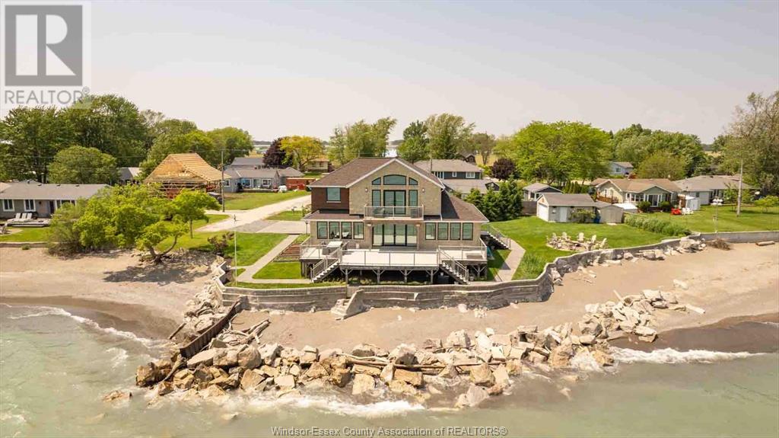26 Birchgrove Bend
Kaslo, British Columbia
This stunning 2,544 square foot custom timber frame home by Hamill Creek is nestled on a 0.25 acre parcel with access to 20 acres of shared community waterfront land, offering a perfect blend of rustic charm and modern amenities. Featuring 4 bedrooms and 4 bathrooms, including a bedroom designed with an 8-bed bunk room, this home offers plenty of space for both family and guests. The open concept main floor boasts 21.6 foot high ceilings, bamboo wood floors and a cozy gas fireplace which is all complemented by in-floor heating for year round comfort. The gourmet kitchen with granite countertops and modern appliances is ideal for preparing meals and entertaining. Step outside to the expansive 38x13 foot wrap-around deck, complete with a hot tub and access to the master bedroom, where you can enjoy unobstructed views of the surrounding landscape. This serene property is bordered by a tranquil creek, adding to the peaceful ambiance, while a beautifully landscaped yard with a fire pit offers the perfect setting for outdoor gatherings. Features include a double car garage with an integrated workshop and a dedicated carport for boat parking. As part of the Wing Creek community, residents benefit from land caretakers who maintain the shared waterfront land, ensuring the surroundings are always pristine. This home offers more than just a place to live, it provides a peaceful lifestyle immersed in nature. Nestled in the heart of the stunning Kootenay region, the quaint town of Kaslo. (id:60626)
Fair Realty (Nelson)
2368 Abbott Street Unit# 20
Kelowna, British Columbia
Luxurious One-Level Home in Gated Waterfront Community. Discover the perfect blend of comfort and convenience in this stunning one-level home located in an exclusive gated community. This residence offers easy access to the lake with your own private boat slip and lift. Enjoy tranquil living with waterfront pool beautifully landscaped surroundings. Residents of Le Chateau can also enjoy resort-style amenities on site including an outdoor pool, hot tub & private dock. Upon entry you're greeted by high ceilings, and rich cherry hardwood floors leading to the kitchen and the main living area. The chef’s kitchen features brand-new stainless-steel appliances. Centre island offers a gas range. Off the kitchen is an open, main living area with custom built-ins surrounding the gas fireplace. The primary suite is a gorgeous sanctuary with private access to the backyard and a recently renovated primary ensuite. The ensuite is finished with wood cabinetry, & granite counters for a luxurious feel. Enjoy unwinding in the soaker tub or expansive glass steam shower with a bench and speakers. One additional bedroom and den. In the backyard you’re surrounded by mature landscaping and a trellis bordering the patio. A water feature & outdoor lighting have been added. The two-car garage has been finished with epoxy flooring, and custom cabinetry. Incredible location within walking distance to beaches, cafes, restaurants and boutiques, and only a 5 minute drive to downtown Kelowna. (id:60626)
Unison Jane Hoffman Realty
3372 Fleming Street
Vancouver, British Columbia
Brand-new 2,048 SF 1/2 duplex on a quiet, tree-lined street in highly desirable Cedar Cottage neighbourhood: close to transit, Trout Lake CC + top-rated schools! Home offers 5 bedrooms + 4 full baths, including a ground-level legal suite, perfect as a mtg helper, extended family, or caretaker. Main level is bright & airy, featuring 12´ vaulted ceilings, abundant natural light from large windows & skylights and an open-concept layout with a spacious kitchen equipped with a gas range, counter-depth fridge, custom cabinetry, and quartz countertops. Enjoy energy-efficient 5-zone radiant in-floor heating, air conditioning, on-demand hot water, & a sunny west-facing fenced yard. Bonus: 180 SF attached EV-ready garage & storage. Piece of mind 2/5/10 NHW. OPEN HOUSE: Sat/Sun, Nov. 15/16th 2-4 PM (id:60626)
Macdonald Realty
1 240 E 37th Avenue
Vancouver, British Columbia
Experience a spectacular duplex by Mirani Homes, community-oriented builders who truly care currently hosting a holiday toy drive to give back to the neighbourhood they help shape. Steps from Queen Elizabeth Park in the vibrant Little Mountain/Riley Park community, this luxurious south-facing back unit offers 3 bedrooms and 3.5 baths, blending inspired design with thoughtful craftsmanship. The chef´s kitchen features Miele appliances, premium countertops, & custom cabinetry, complemented by a stylish lime-wash powder room. Enjoy in-floor radiant heating, heat pump forced air, a cozy fireplace, & a full crawl space for added storage. The fully finished garage is perfect & a SOUTH facing yard. Crafted by builders who believe in giving back, this home is a show stopper! (id:60626)
RE/MAX Select Realty
2 128 N Grosvenor Avenue
Burnaby, British Columbia
Open Saturday 2-4pm Open Sunday 2-4pm November 15th & 16th Welcome to these stunning new strata 1/2 duplex in the sought-after Capitol Hill neighborhood! Featuring 10-ft ceilings on the main floor, an open-concept living and dining area, and a chef´s kitchen with gas stove, this home is designed for comfort and style. Enjoy a cozy gas fireplace and sweeping views of Metrotown and the Vancouver skyline. Upstairs offers 3 bedrooms and 2 full baths, while the lower level includes a versatile 3-bedroom, 2-bath suite with separate laundry-ideal as a mortgage helper or adaptable as a 2-bedroom suite plus bonus room. Equipped with heat pump/AC, a private fenced yard, one-car garage, and additional parking. Rare opportunity to own one or both sides of this modern duplex. 128 N Grosvenor is available. (id:60626)
RE/MAX Crest Realty
37 Johnston Avenue
Toronto, Ontario
Steps to Yonge Street, and shops. 1 minute walk to subway. This Beautifully Updated, Move-In-Ready Detached Home In The Highly Sought-After Lansing-Westgate Neighbourhood. Boasting A Chic & Contemporary Design, The Main Floor Features An Open-Concept Layout Connects The Living Room, Dining Area, Family Room, & Kitchen. Elegant Crown Moulding & Custom Flooring Elevate The Entire Space. The Chef-Inspired Kitchen Is Sure To Impress With Custom Countertops, Matching Backsplash, Stainless Steel Appliances, & A Spacious Breakfast Bar. Custom Sliding Doors Lead Out To A Large Backyard Deck & Garden Oasis, Complete With A New East-Side Wood Fence, Garden Shed, & A Charming Brick Seating Area. The Cozy Family Room Invites Relaxation With A Gas Fireplace & A Large Picture Window Overlooking The Landscaped Garden. A Stylish 2-Piece Powder Room Completes The Main Level. Upstairs, Youll Find Three Bright & Generously Sized Bedrooms. The Luxurious Primary Suite Features A Juliet Balcony, A Sleek 3-Piece En-Suite, & A Walk-In Closet With Attic Access. Renovated In 2019, It Boasts Upgraded Insulation & Reinforced Flooring, Providing Excellent Extra Storage. The Second Bedroom Features Double His & Hers Closets & Overlooks The Front Yard, Crank-Operated Skylight With Remote-Controlled Blackout Blinds Highlights The Third Bedroom. A Spacious 4-Piece Family Bath With Custom Flooring Completes The Upper Level. The Finished Lower Level Offers Additional Living Space With Custom Flooring & A Versatile 4th Bedroom Or Rec Room, Featuring An Above-Grade Window & A 3-Piece Ensuite. A Separate Laundry Area Includes A Family-Sized Front-Loading Washer & Dryer, Laundry Sink, Storage Cabinets, & Access ToA Crawl Space For Cold Storage. Located Just Minutes From Top-Rated Schools, Beautiful Parks, & Unbeatable Transit Options Including Yonge & Sheppard Subway Lines, The 401, & TTC Close To LA Fitness, Don Valley Golf Course, Grocery Stores, Shops, & Wide Array Of Dining Options. (id:60626)
RE/MAX Realtron Robert Kroll Realty
16266 26 Avenue
Surrey, British Columbia
Custom-built on a prime CORNER LOT in South Surrey's coveted Morgan Heights, this home blends timeless design with modern elegance. Meticulously maintained with quality craftsmanship throughout, it features air conditioning, a chef's kitchen perfect for entertaining, and a thoughtfully designed layout with three bedrooms upstairs, including an oversized primary suite with vaulted ceilings and a spa-inspired ensuite. The fully finished basement features a bedroom, a flexible space perfect for a media or rec room, and a separate entrance offering the potential to add a suite. EV-ready double garage. Just minutes from top-rate schools, shopping, dining, golf, and more. This one checks all the boxes! OPEN HOUSE: Sunday, Nov 16th from 2:00 - 4:00PM. (id:60626)
RE/MAX Crest Realty
466 E Kings Road
North Vancouver, British Columbia
Gorgeous post-and-beam home on a quiet, tree-lined street in Upper Lonsdale. Family home updated living with a reverse floor plan maximizing light and privacy. Vaulted ceilings, exposed beams, and a stunning glass-enclosed solarium bring the outdoors in. Spacious primary suite with walk-in closet and French doors to a lush, multi-tiered deck and landscaped yard. Open-concept kitchen, large balcony, radiant heat, and carport. Steps to Carisbrooke School, parks, and trails. A private, architecturally timeless retreat in one of North Van´s most coveted neighborhoods. (id:60626)
Royal Pacific Lions Gate Realty Ltd.
1515 126a Street
Surrey, British Columbia
STONY CLIFF ESTATES "PHOTOS CAN"T DO THESE VIEWS JUSTICE" Schedule a visit to see why everyone who stops by falls in love. Discover a rare chance to own one of Ocean Park's most coveted bluff lots! This 6,000+ sq.ft. property offers sweeping ocean views, golden sunsets, and peaceful natural surroundings at the end of a quiet cul-de-sac. Build your custom luxury dream home with a south-facing walk-out basement on 3,580 sq.ft. of buildable area plus basement. Wake to ocean breezes and unwind with stunning coastal vistas. Just steps from Crescent Beach, Kwomais Park, and 1000 Steps, this location combines coastal serenity with upscale living. Building permits are ready, and construction financing is available for qualified buyers (25% down, based on full project appraisal). Create your oceanfront masterpiece at Stony Cliff Estate! (id:60626)
Sutton Premier Realty
18 Harrowsmith Place
Richmond Hill, Ontario
Welcome to this exquisite designer home located in one of Upper Richmond Hill's most prestigious and sought-after communities. This breathtaking property sits on an impressive almost 70 x 140 ft lot, showcasing professional landscaping and exceptional curb appeal. Step into your private outdoor oasis featuring a west-facing backyard, an inviting inground saltwater pool, a covered entertaining patio, and elegant stamped concrete walkways-all illuminated by tasteful soffit pot lights that enhance its evening charm. Inside, discover a beautifully crafted open-concept layout that blends luxury with comfort. Designed with attention to every detail, this home offers sophisticated finishes and countless upgrades throughout-truly a rare offering not to be missed. (id:60626)
RE/MAX West Realty Inc.
7722 12th Avenue
Burnaby, British Columbia
Welcome to 7722 12th Avenue, Burnaby - a spacious and well-kept 7-bedroom, 6-bathroom home situated on a 6,721 square ft corner lot in the desirable Edmonds neighborhood. This residence offers a functional layout with abundant natural light and quality finishes throughout. The main living space is ideal for family living, while the property also includes two separate 2-bedroom rental suites that provide excellent mortgage helper income or flexible multi-generational living options. Zoned R5, the lot also carries strong redevelopment potential, making this a rare opportunity to own a home that combines lifestyle, flexibility, and long-term investment value. Conveniently located near schools, parks, shopping, and public transit, this address delivers both everyday comfort and future upside. (id:60626)
Exp Realty
20939 Hickory
Wheatley, Ontario
Private beach overlooking beautiful Lake Erie with breathtaking panoramic waterfront views! Welcome to 20939 Hickory, offering Southern California-inspired living in charming Wheatley. This custom-built 2-storey home provides approximately 3,500 sq ft of meticulously finished living space, featuring 5 spacious bedrooms and 3.5 elegant bathrooms. The thoughtfully designed open-concept layout seamlessly connects the living, kitchen, and dining areas, each corner boasting spectacular water views. At the heart ofthis home lies a stunning gourmet kitchen, recently updated with high-end finishes and appliances, perfectly suited to captivate any home chef. The luxurious master suite is a true sanctuary, highlighted by soaring vaulted ceilings, a private terrace overlooking the water, and a generous walk-through closet leading to a newly updated spa-like ensuite bathroom. Step outside onto an expansive, oversized deck ideal for entertaining or quietly unwinding, where you'll feel instantly transported from everyday stress. Experience the unmatched tranquility and luxurious lakeside lifestyle that this exceptional property has to offer. Call our team today! (id:60626)
Royal LePage Binder Real Estate

