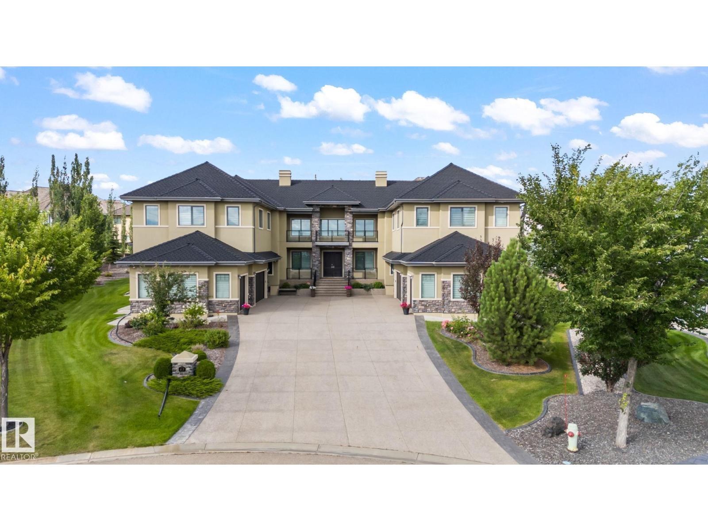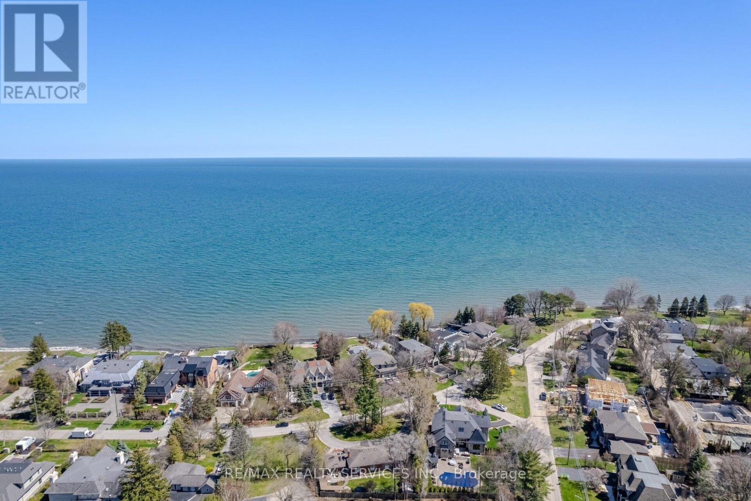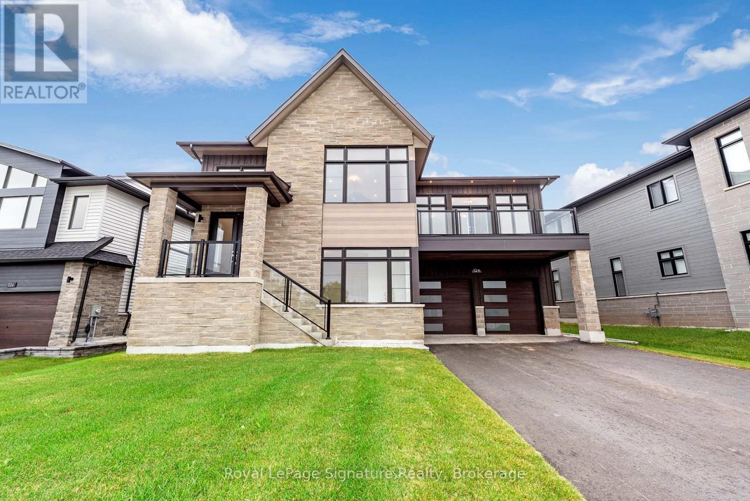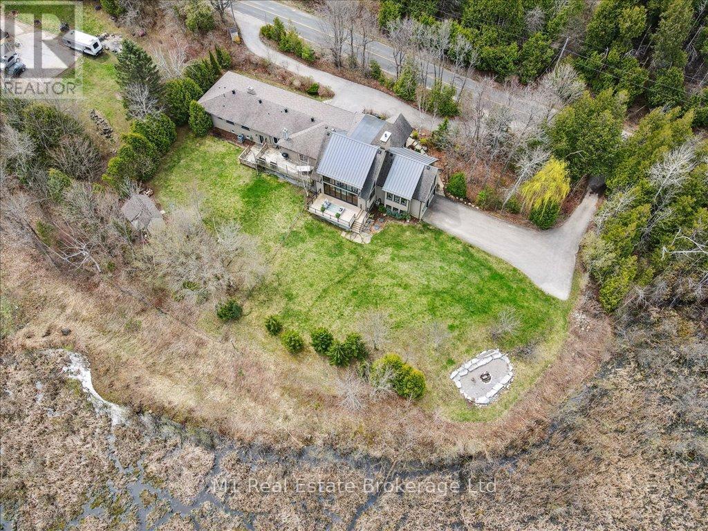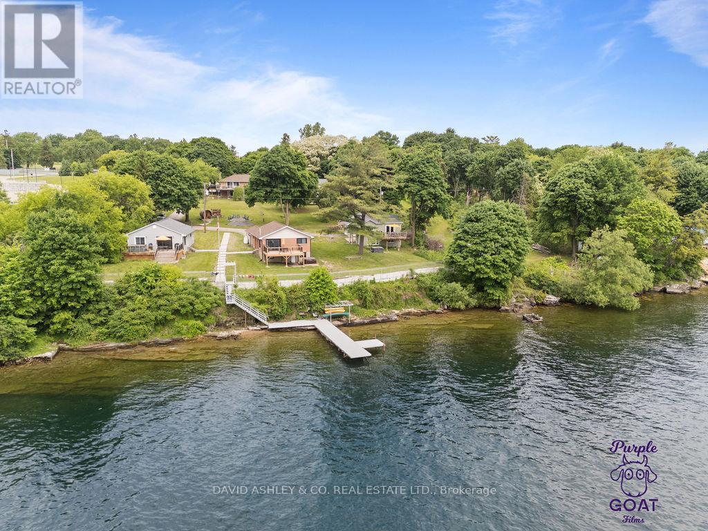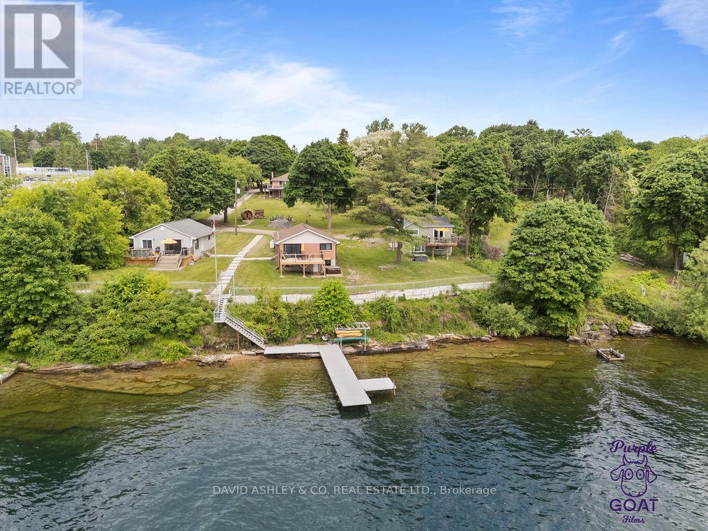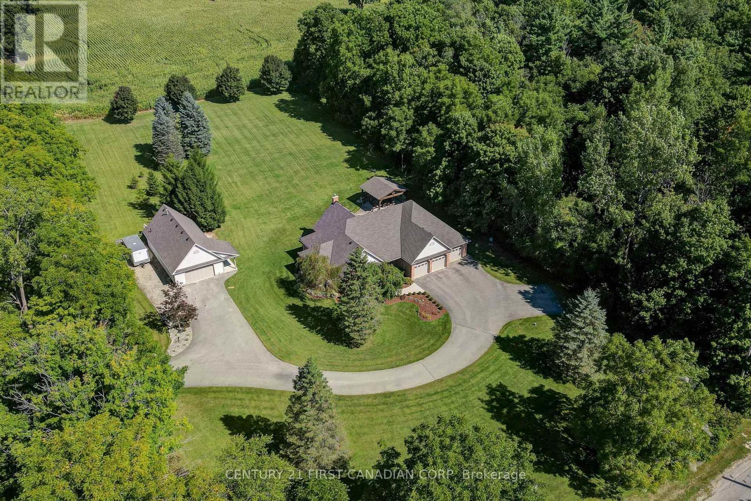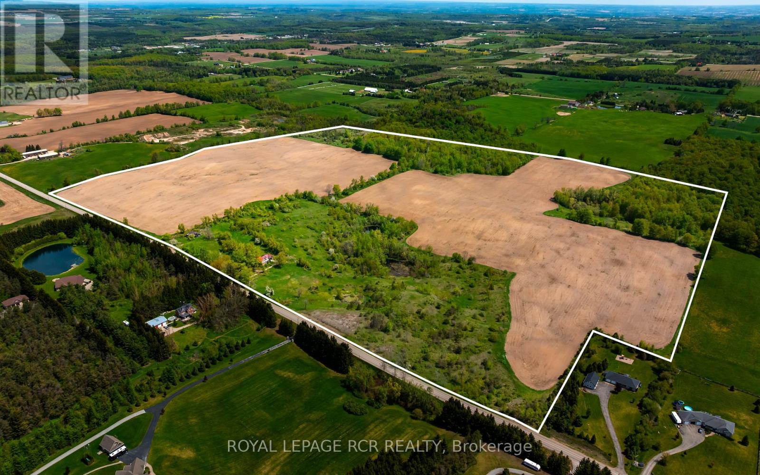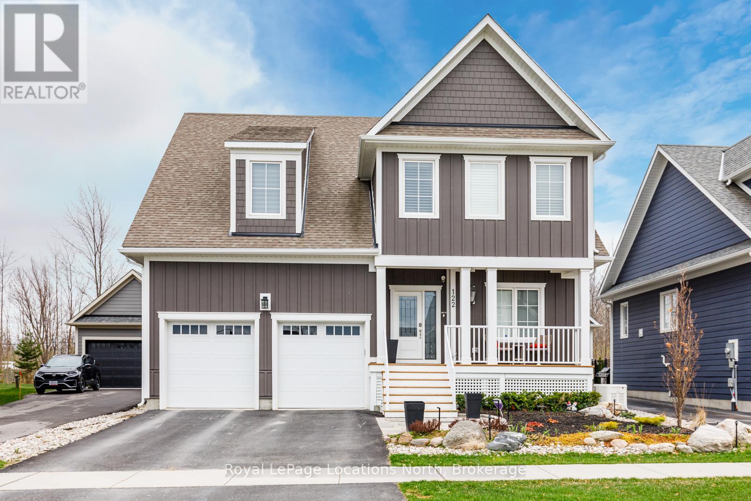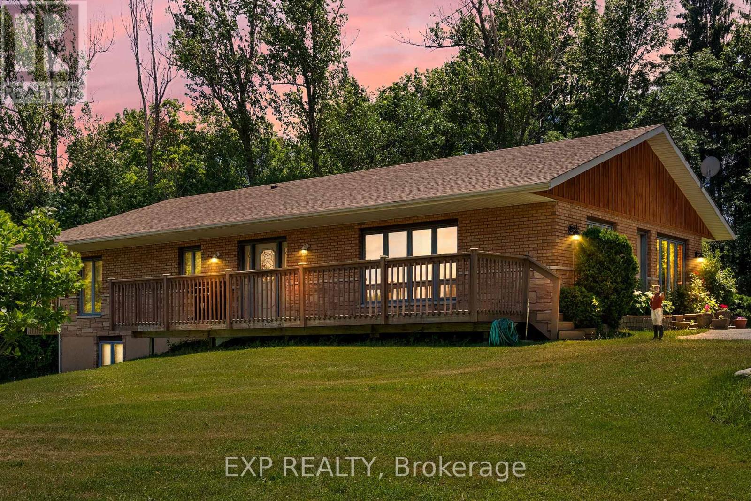#63 54403 Rge Road 251
Rural Sturgeon County, Alberta
Welcome to this one of a kind estate home in the prestigious Pinnacle Ridge Estates, offering over 10490 sqft of exquisitely designed living space and 6 attached heated garages with pristine epoxy floors. Step into a grand open to above foyer framed by a stunning spiral staircase, setting the tone for the luxury that awaits. Designed for both entertaining and multigenerational living, this home boasts 8 spacious bedrooms and 7 full bathrooms, spread across three thoughtfully laid-out levels. Enjoy the flexibility of two elegant living rooms, two dining areas, and two full kitchens—perfect for hosting large gatherings or providing private space for extended family. The main floor office offers a quiet retreat for working from home, while the home gym and theatre room elevate your lifestyle with convenience and entertainment at your fingertips. Every corner of this home has been carefully curated for luxury, comfort, and function, offering room to grow, gather, and enjoy. (id:60626)
RE/MAX Excellence
1607 Watersedge Road
Mississauga, Ontario
THAT View of LAKE ONTARIO FROM YOUR KITCHEN AND LIVING ROOM!! Fully Upgraded with Unique and Elegant Finishes with ONLY 1 MINUTE WALK TO THE LAKE - Ultimate Luxury With Serenity!! Open Concept Exquisite Gourmet Kitchen With High End Appliances, Huge Centre Island and Walk Out to the Private Backyard. Living Area with Huge Windows for that Natural Light. Spectacular Main Floor Primary Bedroom with an 4 Piece Ensuite & Built-in Closet. Second Bedroom on the Main floor with view of the Backyard. Main Floor Office Space. Attached Bath with Every Bedroom. Lower Level is Fully Finished with Built-in Fireplace, Wet Bar, Theatre Room, Two Beautiful Bedrooms with Two Baths. Oversized Double Car Garage. Walking distance to the Bike Trails and Tennis Court. See the list of upgrades for further details. (id:60626)
RE/MAX Realty Services Inc.
124 Dorothy Drive
Blue Mountains, Ontario
Experience four-season living in the highly sought-after Camperdown community at 124 Dorothy Drive, where unique style and design meet luxury and convenience. Nestled at the top of Camperdown in a tranquil setting, yet conveniently close to all local amenities, this brand-new home features 4 bedrooms and 3.5 bathrooms, offering the perfect retreat for both relaxation and entertaining. With Georgian Peaks Ski Hill and Georgian Bay Golf Club just moments away, the home's stunning exterior and seamless architectural flow create an inviting atmosphere. The loggia off the living and dining areas, complete with an outdoor fireplace, perfectly connects the indoor and outdoor spaces, ideal for gatherings. Inside, you'll find sleek modern cabinetry, gorgeous hardwood floors, and soaring ceilings throughout. The reverse layout and open-concept design enhance the sense of space and beauty, with stunning views of the outdoors. The lower level provides 3 additional bedrooms and a versatile layout perfect for entertainment, relaxation, or recreation. With breathtaking views of green space and a beautiful treed setting, this home embraces the natural beauty of Southern Georgian Bay, just minutes from Thornbury, Blue Mountain Village, and downtown Collingwood. Reach out today for more details and to schedule your private viewing! (id:60626)
Royal LePage Signature Realty
13569 Dublin Line
Halton Hills, Ontario
Exceptional Lakeview Estate with Two Residences ideal for Multi-Generational Living. Welcome to this rare and remarkable opportunity to own a stunning lakeview property featuring not just one, but two self-contained homes nestled on nearly one acre of beautifully landscaped land. The main residence is a warm and inviting 3-bedroom, 3-bathroom bungalow that seamlessly blends classic charm with modern upgrades. The heart of the home is a newly custom-designed kitchen that is truly a chefs dream, featuring high-end finishes, sleek appliances, and a layout built for entertaining. A recently added Chefs Pantry enhances the kitchens functionality and storage space ideal for the culinary enthusiast. Just steps away,the second home is a custom-built 2-bedroom, 2.5-bathroom bungaloft and offers a striking architectural design, complete with soaring cathedral ceilings, floor-to-ceiling windows, and breathtaking lake views.The open and airy interior is flooded with natural light, creating a serene atmosphere that blends seamlessly with the natural surroundings. Every detail was thoughtfully chosen to reflect comfort,character, and timeless elegance. Step outside onto the spacious back deck, a perfect place to unwind andenjoy tranquil summer evenings surrounded by nature. Both homes are equipped with their own attached double garage, ensuring secure, convenient parking and additional storage, while the expansive driveways,offer plenty of space for guests. The expansive basement provides opportunity to add more bedrooms. Thelarge, well-maintained lot presents endless opportunities for outdoor entertaining, gardening, or simply enjoying the peace and quiet. Located just a stone's throw from the serene Fairy Lake and only a 2-minutedrive to the prestigious Blue Springs Golf Course, this property combines the best of rural tranquility with easy access to premium amenities. Centrally located between Guelph and the GTA. A detailed list of features and upgrades is available. (id:60626)
M1 Real Estate Brokerage Ltd
697 Lafontaine Road E
Tiny, Ontario
Top 5 Reasons You Will Love This Home:1) Stunning custom-built post and beam ranch bungaloft that exudes rustic charm and timeless craftsmanship 2) A picturesque treed entrance, complemented by elegant stone accents, a charming sugar shack, a chicken coop, and a sprawling 1,800 sq.ft. outbuilding 3) Fully finished from top to bottom, with a separate entrance to the lower level, creating the perfect opportunity for in-law living, a private guest suite, or even an income-generating space 4) Resort-style backyard complete with an inviting inground pool and a stylish cabana, perfect for relaxation and entertaining 5) Ideally located just minutes from in-town amenities, with access to nearby beaches and scenic walking trails for outdoor enthusiasts. 6,294 fin.sq.ft. Age 22. (id:60626)
Faris Team Real Estate Brokerage
1,2,3,4,5 - 809-811 Hilmor Terrace S
Elizabethtown-Kitley, Ontario
FIVE WATERFRONT INCOME HOMES, ONE PARCEL OF LAND, ONE GREAT PRICE!POSITIVE CASH FLOW FROM DAY ONE OF PURCHASE!! INVESTORS DREAM "A ONE-OF-A-KIND FAMILY COMPOUND of FIVE (5) TOTALLY RENOVATED HOMES ON A PRIME WATERFRONT Parcel on St Lawrence River". 2024 Gross Rental Income of $234,000. Seller offering stunning $1.5 Mill (approx) VTB reassignment option for qualified purchaser. Family Retreat/Compound of (1) main house and (4) additional Fully Renovated Waterfront winterized homes on One Large Oasis . All FIVE homes have been extensively renovated and upgraded. Upgrades Incl. Newer Roofs, Newer Flooring, kitchens, windows, furnaces, decks, electrical panels, 3 Hot Tubs, (1) Sauna, 170 ft retaining wall, aluminum dock and massive shoreline deck . Enhance your investment portfolio as this property is a recipe for success. Totally Turnkey! Excellent positive Income/cash flow with AirB&B business with established with repeat Income. Guests and Tenants enjoy the massive ships as they pass by. These 5 Getaway waterfront properties are a RARE FIND. Don't miss out on this Family compound Retreat investment. Perfect purchase for a large established family wanting to each own their own retreat on the water. Properties Sold "AS IS, WHERE IS". Financial details available upon request, book your private showing today. (id:60626)
David Ashley & Co. Real Estate Ltd.
1,2,3,4,5 - 809-811 Hilmor Terrace S
Elizabethtown-Kitley, Ontario
FIVE PRIME WATERFRONT INCOME HOMES, ONE PARCEL OF LAND, ONE GREAT PRICE! POSITIVE CASH FLOW FROM DAY ONE OF PURCHASE!! INVESTORS DREAM "A ONE-OF-A-KIND FAMILY COMPOUND of FIVE (5) TOTALLY RENOVATED HOMES ON A PRIME WATERFRONT Parcel on St Lawrence River". 2024 Gross Rental Income of $234,000. Seller offering stunning $1.5 Mill (approx) VTB reassignment option for qualified purchaser. Family Retreat/Compound of (1) main house and (4) additional Fully Renovated Waterfront winterized homes on One Large Oasis . All FIVE homes have been extensively renovated and upgraded. Upgrades Incl. Newer Roofs, Newer Flooring, kitchens, windows, furnaces, decks, electrical panels, 3 Hot Tubs, (1) Sauna, 170 ft retaining wall, aluminum dock and massive shoreline deck . Enhance your investment portfolio as this property is a recipe for success. Totally Turnkey! Excellent positive Income/cash flow with AirB&B business with established with repeat Income. Guests and Tenants enjoy the massive ships as they pass by. These 5 Getaway waterfront properties are a RARE FIND. Don't miss out on this Family compound Retreat investment. Perfect purchase for a large established family wanting to each own their own retreat on the water. Properties Sold "AS IS, WHERE IS". Financial details available upon request, book your private showing today. (id:60626)
David Ashley & Co. Real Estate Ltd.
9430 Elviage Drive
London South, Ontario
Welcome to this custom-built Bruce McMillan & Company home, offering timeless design and exceptional features inside and out. Situated on 2.6 acres within London city boundaries in one of the city's best school districts, this property offers a rural lifestyle with the convenience of city living close to The Oaks Golf Course, Komoka Provincial Park, equestrian venues, Boler Mountain ski hill, and the vibrant shops and restaurants of West 5. Inside, you'll find 2 full baths plus a 5-piece ensuite with Jacuzzi tub, a newly renovated laundry room with LG Tower, and a spacious lower family room with heated bathroom floors, beamed ceilings, and a 120 projector screen. Modern conveniences include a built-in oven, central vacuum, gas cooktop, air exchanger (HRV), garburator, sump pump, water softener, and water purifier. Comfort is assured with central air (2022) and two gas fireplaces. Car enthusiasts will appreciate the triple-car oversized attached garage with high ceilings, plus a detached garage that fits up to 5 cars with 11 ceilings, 220 wiring, 125-amp panel, attic storage, furnace, alarm system, TV/phone wiring, speakers, exterior lighting, and a convenient 2-piece bathroom. Step outside to a 20 x 20 timber-frame pavilion (2018) with outdoor kitchen, bar fridge, Napoleon grill, stone patio, custom gas firepit, ceiling fan, and electric awning. Exterior pot lights, LED motion detectors, and landscape lighting create the perfect outdoor retreat. Additional highlights include a drilled well with abundant water, Ring alarm system with 8 cameras, 2 outdoor sheds, woodburning and gas firepits, Lutron lighting, and extensive landscape lighting. This property blends quality, function, and lifestyle ideal for entertaining, relaxing, and everyday living. (id:60626)
Century 21 First Canadian Corp
555463 Mono-Amaranth Townline
Mono, Ontario
123.676 acres of Prime Farm land in Mono! Discover the perfect slice of nature, ideal for building your dream home or a peaceful getaway, with approximately 75 acres of workable land, and approximately 50 acres of Mixed Hardwood Forest/ponds and open space. Tenant farmer has harvested corn, soybean and fall wheat in the past, and currently has corn planted [tenant farmer reserves the right to remove the crops until Nov 2025]. This property offers a unique blend of tranquility and potential. Embrace the natural beauty and create your own personal retreat minutes from Shelburne, where you will find all amenities. A portion of property under NVCA. Prime Agricultural Zoning. (id:60626)
Royal LePage Rcr Realty
122 Yellow Birch Crescent
Blue Mountains, Ontario
Welcome to Windfall and this stunning 5 bdrm , 5 bath Churchill model with almost 3800 sq. ft. finished. Located with gorgeous views of Blue Mountain. Enter the elegant 2 storey foyer with its beautiful upgraded staircase with wrought iron railings. Walk past the private office/sitting room and separate dining rm and enter the open concept kitchen & great room running across the entire rear of the home overlooking the incredible pool & bush behind. This dream kitchen is loaded with upgrades- soft close drawers, Jenn-Air appliances including a built in microwave, wine fridge & gas stove. The oversized island with its granite counters offers the perfect place to enjoy the kitchen & overlook the family room with its gas fireplace and a walk out to the beautiful covered enclosed porch , barbecue area & pool. The laundry with its Maytag washer/dryer is upgraded with its floor tiles & walls of cabinets and offers an indoor entry to the garage. Upstairs you have 4 bedrooms- 2 are primary bedrooms with their own ensuites both with glass showers & walk in closets with custom built-ins. The main primary has a vaulted ceiling and a jetted tub in the ensuite. The media room is a fabulous addition with its wainscotting & crown moulding. The finished basement offers a spacious living area with an electric fireplace enclosed by a custom wall unit! The large bedroom is perfect for older children or guests with its custom 3 pc bath with glass shower. The fully fenced backyard with its 32 ft. long kidney shaped pool offers an oasis to enjoy all summer. This exquisite home offers 4 season enjoyment with only a 7 minute walk to the south chairlift at Blue Mountains. With no homes behind with forest and many additional trees, you will have year round privacy for relaxing in your own private spa-like area . This home is exquisite and must be seen to be fully appreciated. See list of many more upgrades in documents (id:60626)
Royal LePage Locations North
9640 Dagmar Road
Whitby, Ontario
Escape the city without leaving convenience behind at 9640 Dagmar Rd. in Ashburn, a rare freehold retreat offering the ultimate balance of peaceful country living and urban access. Nestled on a breathtaking 10-acre property, this meticulously maintained 3-bedroom, 2-bathroom bungalow features renovated bathrooms, a walkout basement, and a detached 3-door garage with an integrated workshop, perfect for hobbyists or entrepreneurs. Note: the garage is hooked up for heating, just needs propane tanks, currently not hooked up. From the moment you enter, you'll be greeted by sun-soaked rooms and expansive, bright windows that frame views of nature in every direction. The home's flowing layout includes a warm, inviting living space with gleaming hardwood floors, a classic eat-in kitchen, and an elegant dining area perfect for entertaining. The large front deck invites you to enjoy the peaceful surroundings, while oversized windows throughout flood the home with natural light and frame scenic views of the property. The spacious primary suite is your personal retreat featuring a private balcony, walk-in closet, and a luxurious 5-piece ensuite with double vanity, soaker tub, and separate shower. The basement walkout offers excellent in-law suite or income potential. And with Whitby's vibrant town centre, shopping, dining, and the 407 and 412 just 10 minutes away, youll never have to compromise on convenience. Whether you're looking for space to grow, build, or simply breathe, this property delivers freedom, flexibility, and future potential. (id:60626)
Exp Realty
41512 Range Road 260
Rural Lacombe County, Alberta
157.69 ACRES ~ FULLY DEVELOPED 2 STOREY WALKOUT ~ 5 BEDROOMS, 4 BATHS W/OVER 2000 SQ. FT. ABOVE GRADE~ 40' X 60' HEATED SHOP W/KITCHEN, BATHROOM, LAUNDRY & LOFT ~ SET UP FOR HORSES ~ 2 PONDS ~ Located just minutes east of Morningside and ideally positioned between Lacombe and Ponoka, this property offers the perfect blend of convenience and seclusion ~ Covered front veranda welcomes you to this well cared for home loaded with upgrades ~ The spacious foyer with 2-storey ceilings leads to the open concept main living space featuring hardwood flooring, high ceilings and an abundance of large windows that fill the space with natural light ~ The stunning kitchen offers an abundance of white cabinets, tons of quartz counter space including a large island with an eating bar, full tile backsplash, under cabinet lighting, window above the sink with a view, upgraded stainless steel appliances, and access to the wrap around deck and yard ~ Easily host large gathering s in the dining room that offers a second garden door with access to the wrap around deck ~ The living room is a generous size and is centred by a cozy fireplace that features a stone surround, raised hearth and a mantle ~ The primary bedroom can easily accommodate a king size bed plus multiple pieces of furniture, has dual closets with built in organizers and an ensuite with a walk in shower and oversized vanity with a built in desk ~ The home office has large windows that fill the space with natural light and is located next to the 2 piece bathroom ~ Laundry is located in it's own room just off the foyer, and offers built in cabinets ~ Open staircase overlooks the main floor and leads to the upper level where you will find 2 generous size bedrooms, a 4 piece bathroom and a playroom or storage space ~ The fully finished walkout basement with high ceilings, large above grade windows and operational in floor heat offers two additional bedrooms, a den/craft room, 4 piece bathroom, ample storage space and a large fa mily room with a separate entry leading to a covered patio area with a hot tub ~ Just behind the house is a fire pit area and a playhouse ~ 40' x 60' shop is heated and fully finished inside with a full kitchen, 4 piece bathroom, laundry, and loft with another treed fire pit area ~ Fencing for horses with a barn and waterer ~ 2 ponds offer water supply for livestock ~ This beautiful property is surrounded by mature trees, rolling hills, scenic country views and is perfectly set up for a variety of uses; hobby farm, equestrian retreat or simply more space to live and grow! Seller receives annual surface lease of $3,000/year. (id:60626)
Lime Green Realty Central

