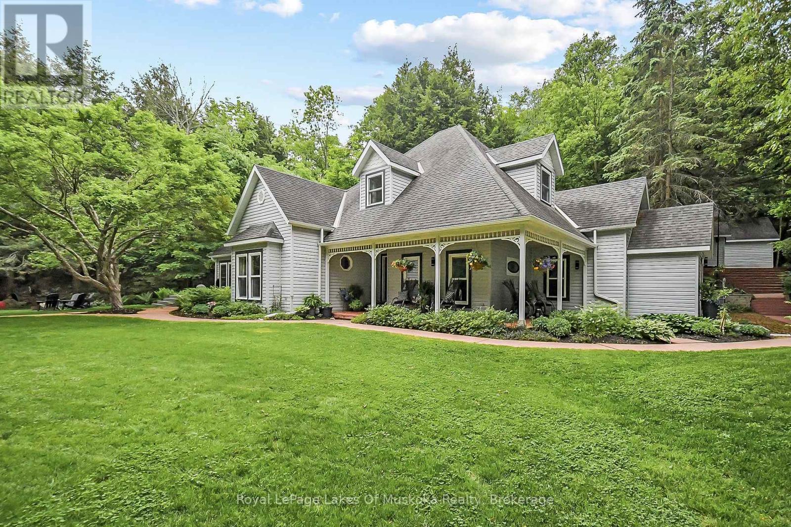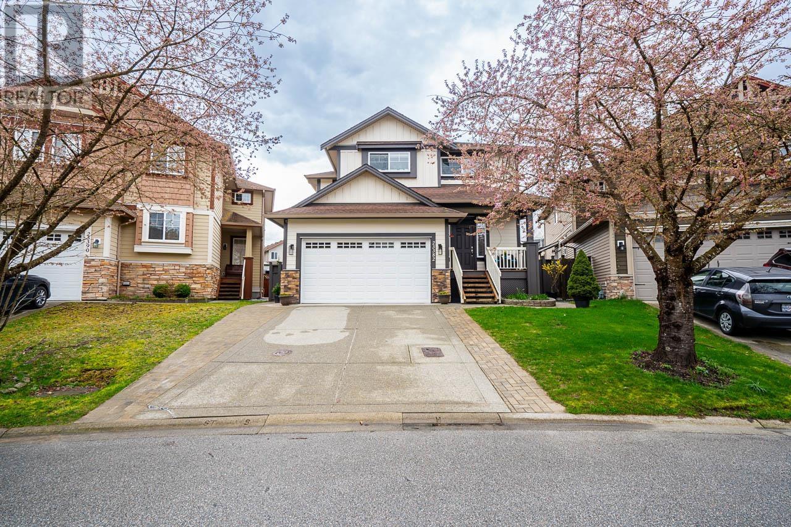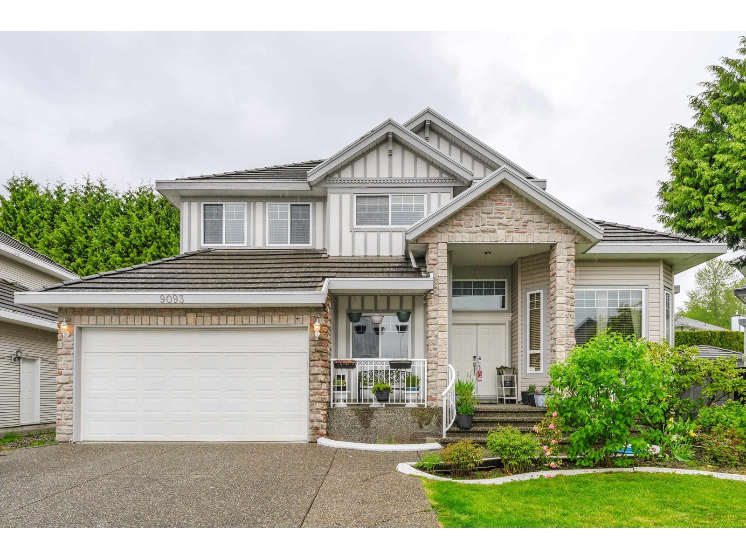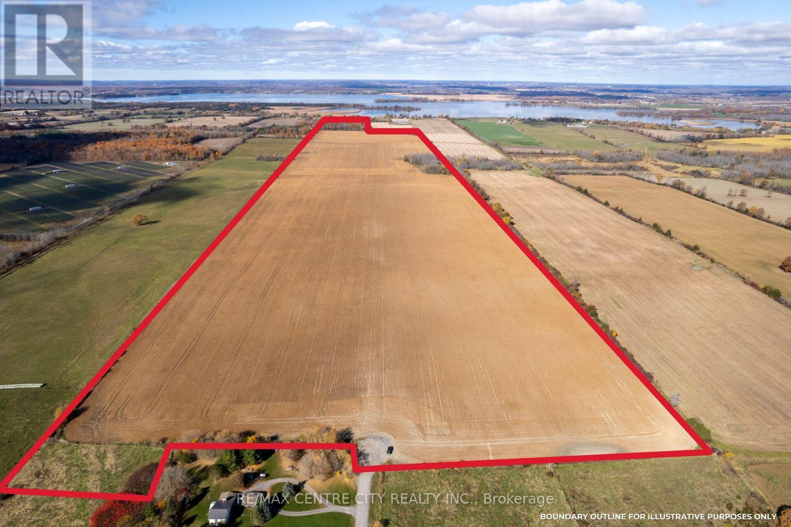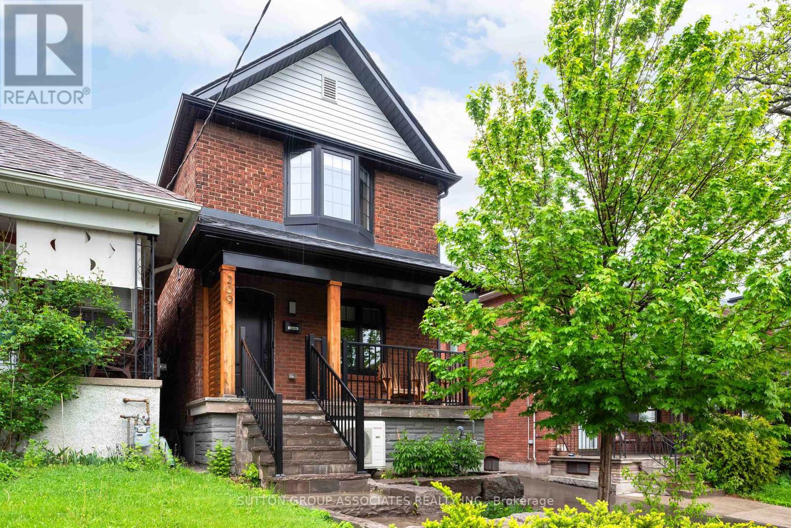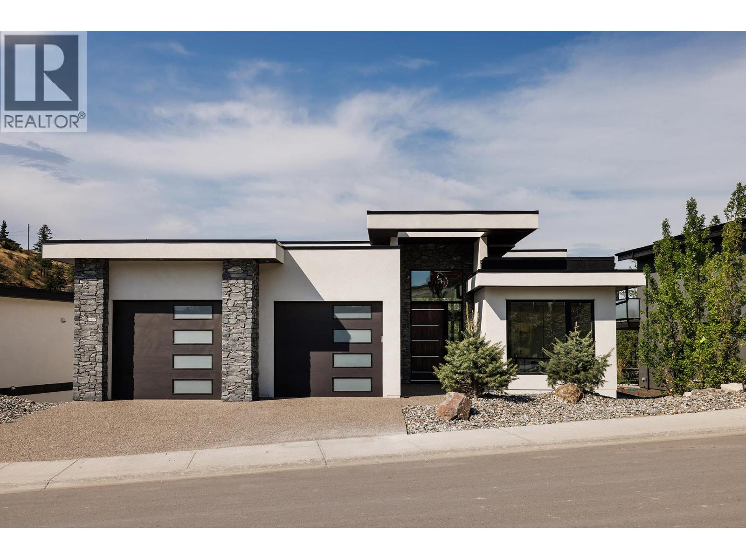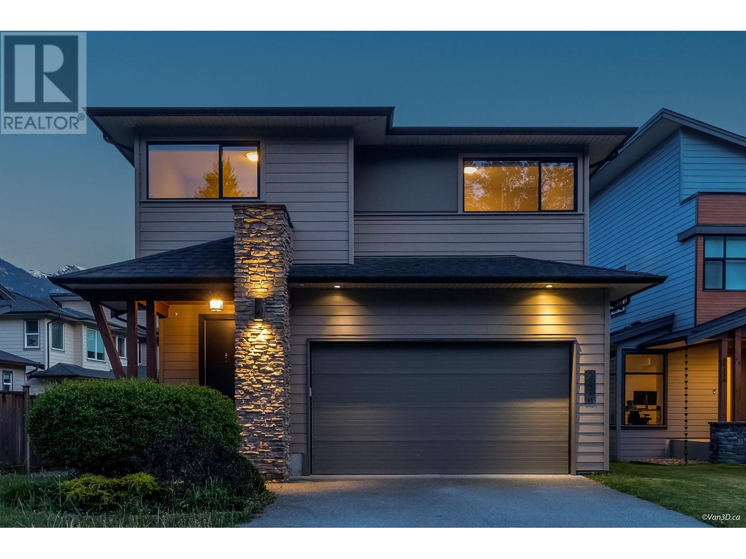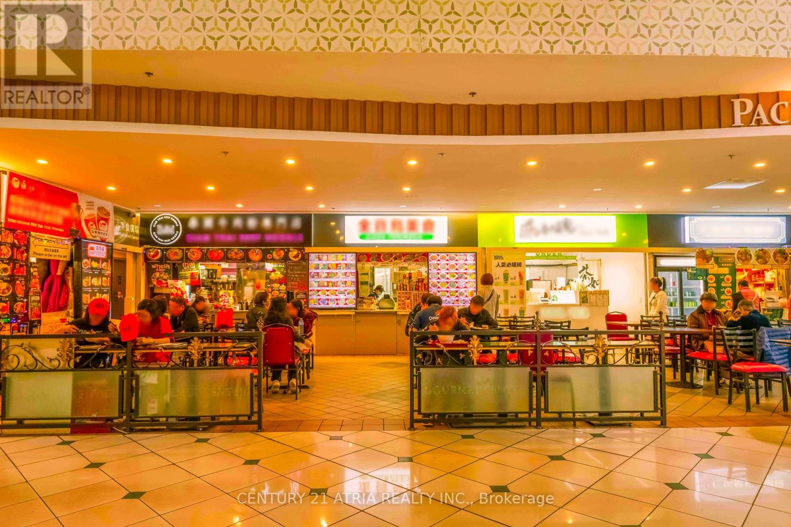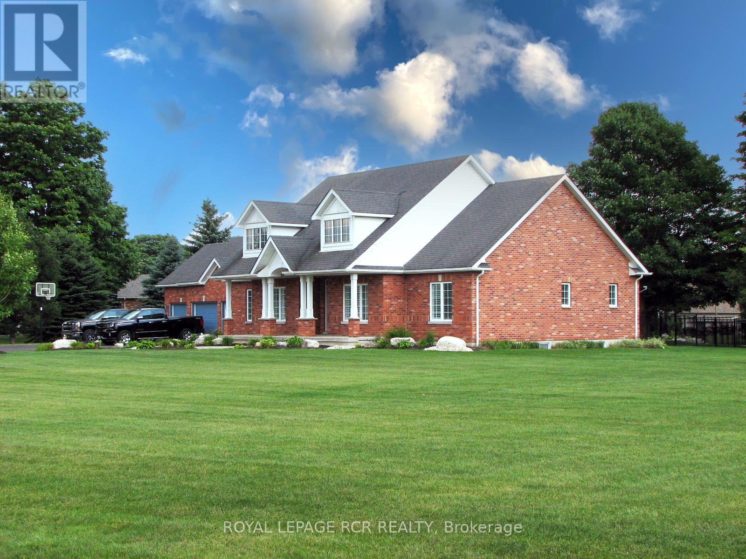103 Southbank Drive
Bracebridge, Ontario
ONE-OF-A-KIND Year-Round Waterfront Home on the Muskoka River189' Frontage | 0.85AC | 4 Beds | 2 Baths | In-Town Services | Boating to the Big Lakes - Welcome to a truly exceptional offering in the heart of Bracebridge! Tucked away on a private 0.85-acre lot with 189 feet of pristine Muskoka River frontage, this custom-built, year-round home offers the perfect blend of in-town convenience and peaceful, country-like privacy. Thoughtfully designed and lovingly maintained by the original family, the home features 4 spacious bedrooms and 2 full bathrooms. Elevated ceilings soar up to 12 feet in areas, creating a bright and airy atmosphere, while a cozy wood-burning fireplace anchors the living space. Recent updates include fresh paint, a new dishwasher, microwave, and oven, and reliable fiber optic internet, phone, and TV service ideal for working or streaming from the comfort of your riverside retreat. Step outside and take in the serene river views from your covered porch or sun deck, or head out to your private river deck and sandy beach with a deep-water dock - perhaps the nicest on the river - and perfect for swimming, lounging, or boating. The spacious dock and large deck over the river were upgraded in 2018 as was the separate detached 2 1/2 car garage. What truly sets this property apart is its unique location on the south branch of the Muskoka River, offering protected boating, kayaking, and paddleboarding adventures on a quiet section of the river leading to the enchanting South Falls, all while still connecting you to the big lakes: Muskoka, Rosseau, and Joseph. You're just minutes from downtown Bracebridge on full municipal services, yet you'll feel worlds away surrounded by environmentally protected land to the south and west with no possibility of future development. Whether you're seeking a year-round home, cottage retreat, or legacy family property, this one is unlike anything else on the market. Come experience this remarkable package first hand! (id:60626)
Royal LePage Lakes Of Muskoka Realty
23382 Griffen Road
Maple Ridge, British Columbia
This stunning six bedroom home is nestled on a quiet cul-de-sac in the desirable cottonwood neighborhood. Ideal for family living, the house has ample sitting and dining space, with 4 bedrooms upstairs including a huge primary with an ensuite and walk-in closet. Downstairs is completed with 2 bedrooms, a full bathroom, a kitchen and a Recreation Room - Perfect for grown children or extended family. Incredible landscaping done with a huge fenced in back yard, double car garage, and within steps to Kanaka Elementary. Don't miss seeing this one! (id:60626)
Faithwilson Christies International Real Estate
4187 Musqueam Close
Vancouver, British Columbia
This reborn West Coast Contemporary home sits on a 10,151 lot in a private cul de sac of the pre-paid section of Musqueam Soaring ceilings with vaulted light-filled spaces. The kitchen is a culinary haven for the food enthusiast featuring high-end appliances, durable surfaces and ample storage for specialized items. Open floor plan with 2 adjoining patios seamlessly blending indoor outdoor spaces. 2 large bedrooms on the main floor. Whopping Great Upper Principal bedroom with an opulent oasis for bathing plus a surreptitious southwest deck perfect for watching the sunset. Upper level's multi-purpose loft offers flexibility for various uses. Here you can relax & unwind surrounded by lush established gardens & soaring eagles. Experiencing it first hand is key to understanding its true value (id:60626)
Faithwilson Christies International Real Estate
9093 141b Street
Surrey, British Columbia
Welcome to desirable Bear Creek, this massive 4043 sqft home sits on a quiet cul-de-sac 6071 sqft lot. Features 8 bdrms/ 6 bath/ 1 office and storage room on 3 levels. Bonus 2+2 legal suites with separate entrance. Amazing revenue home. Ideal for any investor or someone with a large family. Ample parking 2 car garage with parking for 8 cars total. Enjoy your evening BBQ's on your large covered 29x7 Sundeck or your morning coffee on your front balcony. PRICED WAY BELOW ASSESSMENT $1,984,000 FOR QUICK SALE!!!! At this price, this home won't last. BY APPOINTMENT ONLY. CALL TO VIEW TODAY. (id:60626)
Grand Central Realty
275 Wellington Street
Greater Napanee, Ontario
Great land/investment opportunity! 178.97 acres of productive farmland located just north of the community of Sandhurst & Sandhurst Shores, minutes from Lake Ontario, and just 15 minutes South of the town of Napanee. 4 additional parcels in close proximity are available as well, combined with this listing it would make a total package of 787 acres. The frontage on Wellington Street offers a great spot for trucks to turn around. The land offers a total of 150.8 workable acres that have been systematically tile drained at 20-40' centres. The land is mostly made up of productive Napanee Clay. There are also approximately 19 acres of bush at the back of the property, great for the outdoor enthusiast and hunter. Located in a region that has a good agricultural support system with crop input suppliers and grain elevators allows you or a tenant farmer to efficiently farm the land. With the price of farmland in other parts of the province being 2x or 3x as high, this land has plenty of room to appreciate in price. This parcel would make for a great investment with good rental income, a hedge against inflation or a nice addition to your existing farm operation! (id:60626)
RE/MAX Centre City Realty Inc.
209 Atlas Avenue
Toronto, Ontario
Thoughtfully designed with modern style and comfort, this home offers the perfect blend of form and function. The main floor features wide-plank wood floors, a glass stairwell, and a discreet powder room. The sleek open-concept layout includes a custom dining banquette and a chef's kitchen with a quartz waterfall island and Wolf stove as a start. The family room offers built-in shelving, fireplace and a walkout to a large deck and patio with a deep backyard perfect for entertaining. Upstairs, the primary suite includes a spa-like ensuite, with two more bedrooms with oversized closets and a modern spacious second bathroom. The finished lower level offers a rec room, fourth bedroom or home office, laundry, and a large storage. A rare single detached garage & two car parking via an extra wide driveway. Enjoy the vibrant Humewood community and school, steps from Cedarvale Ravine, St. Clair West shops, cafes, Wychwood Barns, and transit. (id:60626)
Sutton Group-Associates Realty Inc.
11 John Davis Gate
Whitchurch-Stouffville, Ontario
Experience luxury in this stunning one-of-a-kind, approx. 3500 sq-ft+ additional 1500 sq-ft lower level,5+3 bed,5+1 bath,1+1 Kitchen home on a premium 48 ft lot. 200k in renovation & upgrades. Full Central-Vac system. Full home has all high-quality quartz countertop in all 6 baths & 2 kitchens. Bathrooms comes with upgraded lighting, black-finish mirrors, faucets & handles. Brand new window-blinds through-out the home. Upgraded lighting on all floors. Home comes with Interlocked pathway leading to separate entrance to lower level. Upon entering, you're welcomed with high ceilings with floor to ceiling luxury wainscotting with airy ambiance Benjamin Moore Chantilly Lace white paint finish & smooth white ceilings. The home comes with interior & exterior luxury pot lights throughout the home. The home comes with builder-grade luxury dark-espresso hardwood flooring through-out the first floor & second. The main floor features an office with glass French doors and luxury floor to ceiling wainscotting. Entertain guest in the formal living and dining rooms with floor to ceiling luxury wainscotting, upgraded lighting and pot lights. Relax in a large family room, highlighted with floor to ceiling wainscotings with built-in gas fireplace, upgraded lighting & pot lights. The gourmet kitchen is a chefs delight, equipped with top of the line stainless steel appliances, Italian-made gas-burner stove & ample counter space. With upgraded staircase with black metal rods railing leading to the 5 bedrooms with walk-out balcony, 4 ensuite bathrooms and laundry. Please note, Sellers does not warrant retrofit status of the basement. Walking down to the lower basement level, boosting an additional 3 large bedrooms, bathroom with luxury finish & 1 full modern kitchen with quartz island. Full potlights through-out lower level. Backyard is MUST SEE with full LARGE deck & additional firepit lounge with built-in seating with lighting with luxury interlock and garden. (id:60626)
Zolo Realty
10274 Beacon Hill Drive
Lake Country, British Columbia
STUNNING, BRAND NEW and READY FOR YOU TO MOVE IN! With 4 bedrooms, 3 full bathrooms, backing onto a treed green space with a 3 Car Garage and a Spacious Bonus Room, this home offers the perfect blend of modern luxury and natural beauty, offering incredible views and a peaceful, private setting. The main floor is spacious and bright with an open concept, large patio doors open onto a beautiful deck with views of the quiet park below, the kitchen with THOR stainless steel appliances and quartz countertops is perfect for entertaining. Come in from the garage into the walk thru pantry offering ample storage and easy access into the kitchen. On the main floor is the beautiful primary suite with luxurious ensuite, an additional bedroom (office) and full bathroom. The lower level features a large family room with patio doors leading out to a deck and yard overlooking the park, two additional bedrooms and a full bathroom. A large bonus room, would make an ideal media room, gym, golf simulator, the possibilities are endless! Whether you’re hosting friends, relaxing on your private deck or enjoying outdoor adventures just steps from your door, this home is the perfect retreat. Located in Lakestone with two amenity centres both with outdoor pool, hot tubs, gyms and a yoga studio. Surrounded by hiking trails, wineries down the road, ten minutes from Kelowna Int'l Airport and 15 minutes from UBCO. Measurements approx. GST applicable. Amenity fee $79.51/month (id:60626)
Royal LePage Kelowna
39340 Falcon Crescent
Squamish, British Columbia
Welcome to this beautiful 7 year young home in one of the newest family oriented neighbourhoods in Squamish with amazing Mountain views. This 2 storey House has 3 bedrooms with a family room and 2 full bathrooms including a 5 piece spa like ensuite in the primary bedroom upstairs, and one bedroom, a cozy living room with a gas fireplace, a gourmet kitchen with S/S appliances, and an off kitchen dining room on the main floor that opens to a covered outdoor deck with ceiling heaters in the fully fenced backyard which backs into a green park. Some upgrades include A/C, heated floor in Ensuite bathroom, Central Vacuum, etc.. Nearby Squamish's best trails for hiking and also bike riding. 50 minutes to Vancouver and 40 minutes to Whistler. Open House Sunday; August 3rd from 2:00 to 4:00 p.m. (id:60626)
Team 3000 Realty Ltd.
F26 - 4300 Steeles Avenue E
Markham, Ontario
Own a fully leased food court unit in Pacific Mall, North America's largest indoor Asian shopping centre an iconic cultural landmark where generations have gathered. This investment features 3 food stalls, a 64-seat dining area. Generates over $198,000 in annual rental income (over $360,000 when combined with other listing MLS #N12107338, with 6 stalls total), with strong net returns and a cap rate of over 6.25%. Prime second-floor location beside elevators and escalators ensures maximum foot traffic. Pacific Mall offers surface and underground parking and consistently draws high visitor volume. Strategically positioned on the Markham-Scarborough border, it attracts loyal local shoppers and steady tourist traffic. Buy a piece of memory an opportunity to invest not just in a thriving business, but in a place where visitors come to taste nostalgia, reconnect with culture, and experience a slice of home. A rare chance to own a part of a true landmark. Must be purchased with MLS #N12107338. (Photos have been slightly altered to protect privacy of vendors.) (id:60626)
Century 21 Atria Realty Inc.
60 53a Street
Delta, British Columbia
Step into one of Pebble Hill´s most gorgeously renovated homes, where exquisite design meets everyday functionality. From the moment you enter this 4 bedroom + flex (suite potential), 3 bathroom home set on a generous lot, you´ll be captivated by the thoughtful layout, high-end finishes, and timeless aesthetic. Every detail-from the custom cabinetry and designer lighting to the elegant flooring and spa-inspired bathrooms-reflects quality craftsmanship and a refined sense of style. This home is a true masterpiece, perfect for those who appreciate functional comfort, and impeccable design. Just a two min walk to Diefenbaker park this home is situated in a family friendly street. Ready to move in and create lasting memories. (id:60626)
RE/MAX City Realty
44 Rayburn Meadows
East Garafraxa, Ontario
Pride of ownership, meticulously maintained, loads of updates & an entertainers dream are just some words to describe this fantastic bungalow in peaceful Rayburn Meadows. Outside, situated on 1.2 acres, you'll find a lawn like a golf course, manicured perennial gardens, stone walkway, covered front porch, tree lined driveway with parking for 10+ vehicles plus insulated 3 car garage & huge side yard for outdoor activities. It gets even better in the back yard oasis, with a gorgeous 18X36 inground saltwater pool (steps in shallow & deep end), lg back deck for outdoor dining, stone patio areas for relaxing, more gardens, pool house & towering mature trees. Upon entering the large foyer w/slate flooring, you'll notice the bright & airy main floor boasting 9 ceilings, newer honed oak hardwood flooring throughout, new oak/wrought iron railing, & updated lighting. The flow of the upper level is amazing! A formal dining rm leads to a main floor office/den. For entertaining friends & family-the open concept living room overlooking backyard features fireplace w/stone surround combined w/newer custom Barzotti kitchen that walks out to deck with huge center island with plenty of seating, granite counters, floor to ceiling cabinets w/lighted accents, pot drawers, backsplash, undermount lighting, stainless steel appliances, & more cupboard space you could ask for. 3 spacious bdrms, all with double closets, 4 pc main bath & primary 4-piece ensuite both with new vanities/granite counters. Large mudrm/laundry rm w/shelving, b/i cabinets access to the 3-car garage. The fully finished lower level has another large bedroom, exercise room (or guest bedroom), 4 pc bath, pot lights, AG windows for loads of natural light, & for even more entertaining space or a teenager retreat, a massive games rm & cozy theatre rm w/sound system & yet another gas fireplace w/stone surround. 44 Rayburn is a perfect home for any large family with plenty of updated usable space for everyone - inside and out! (id:60626)
Royal LePage Rcr Realty

