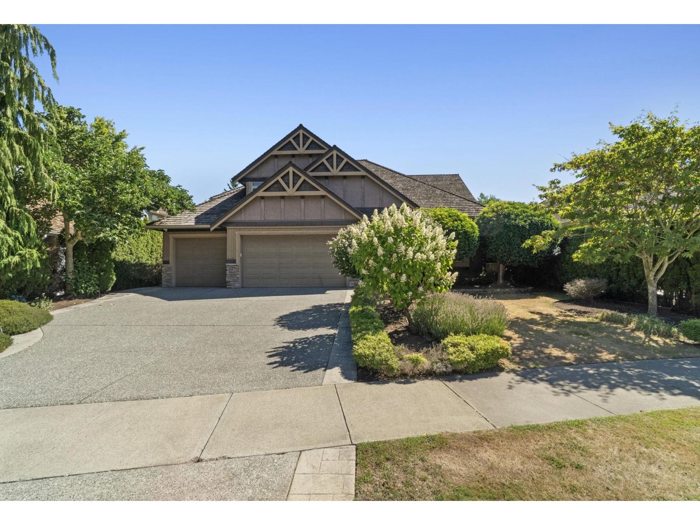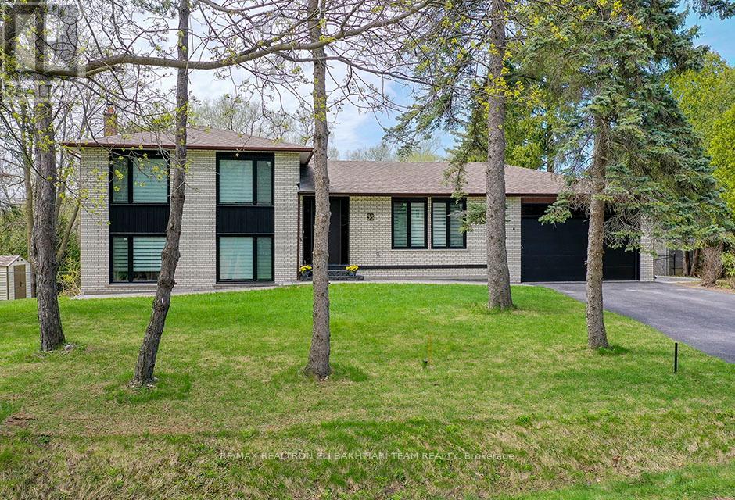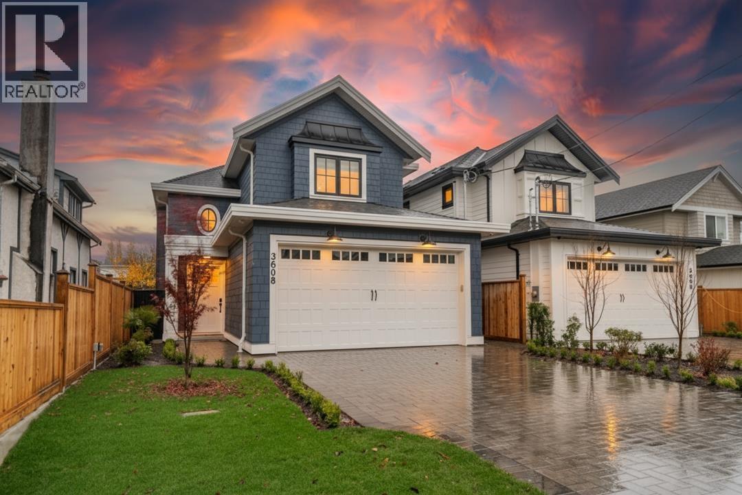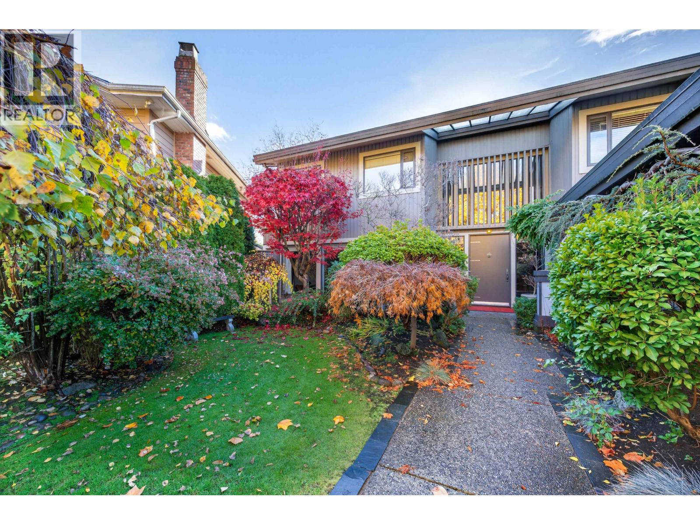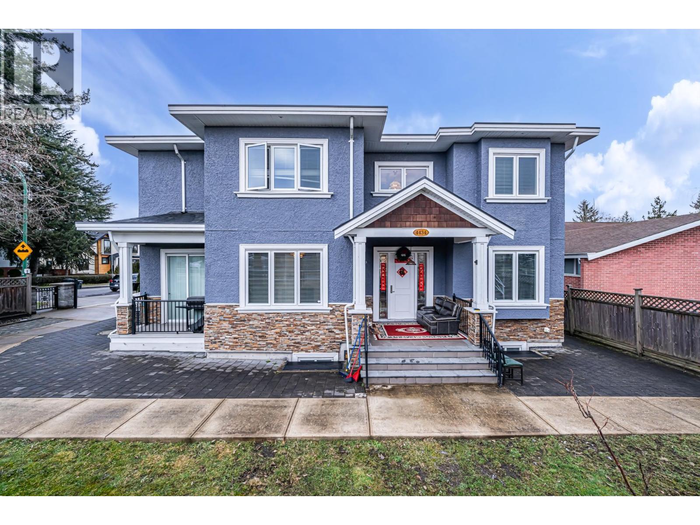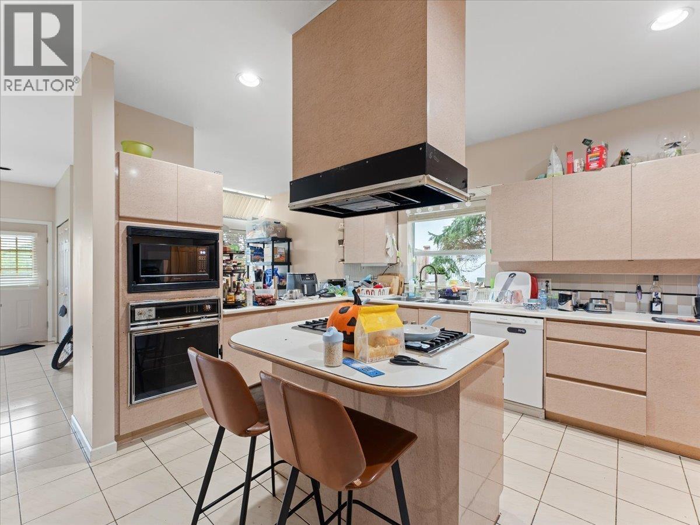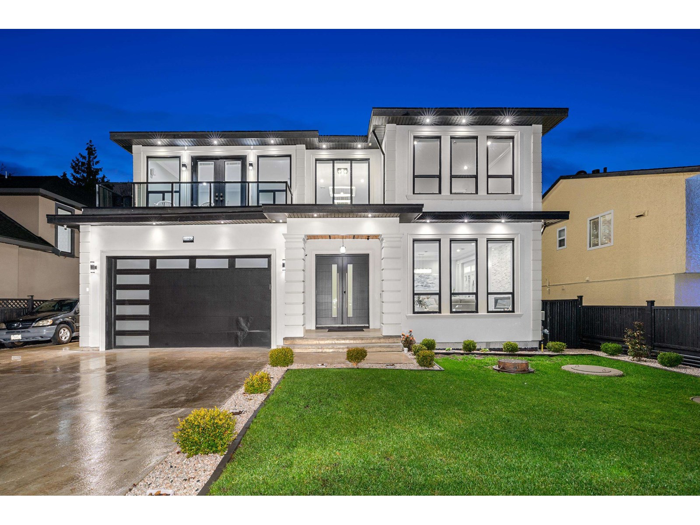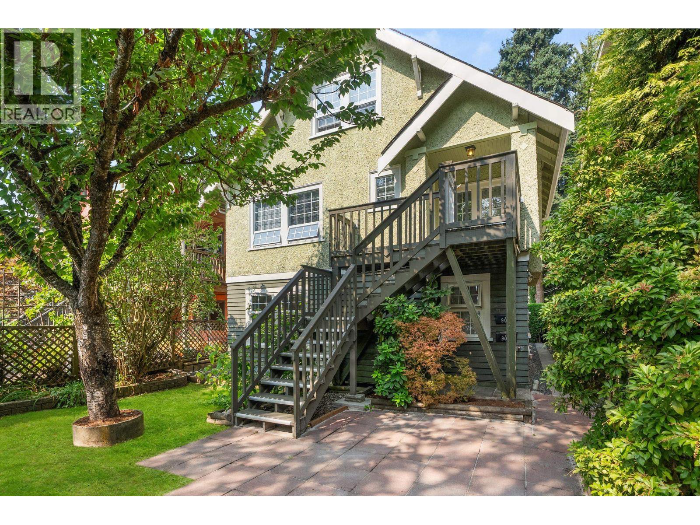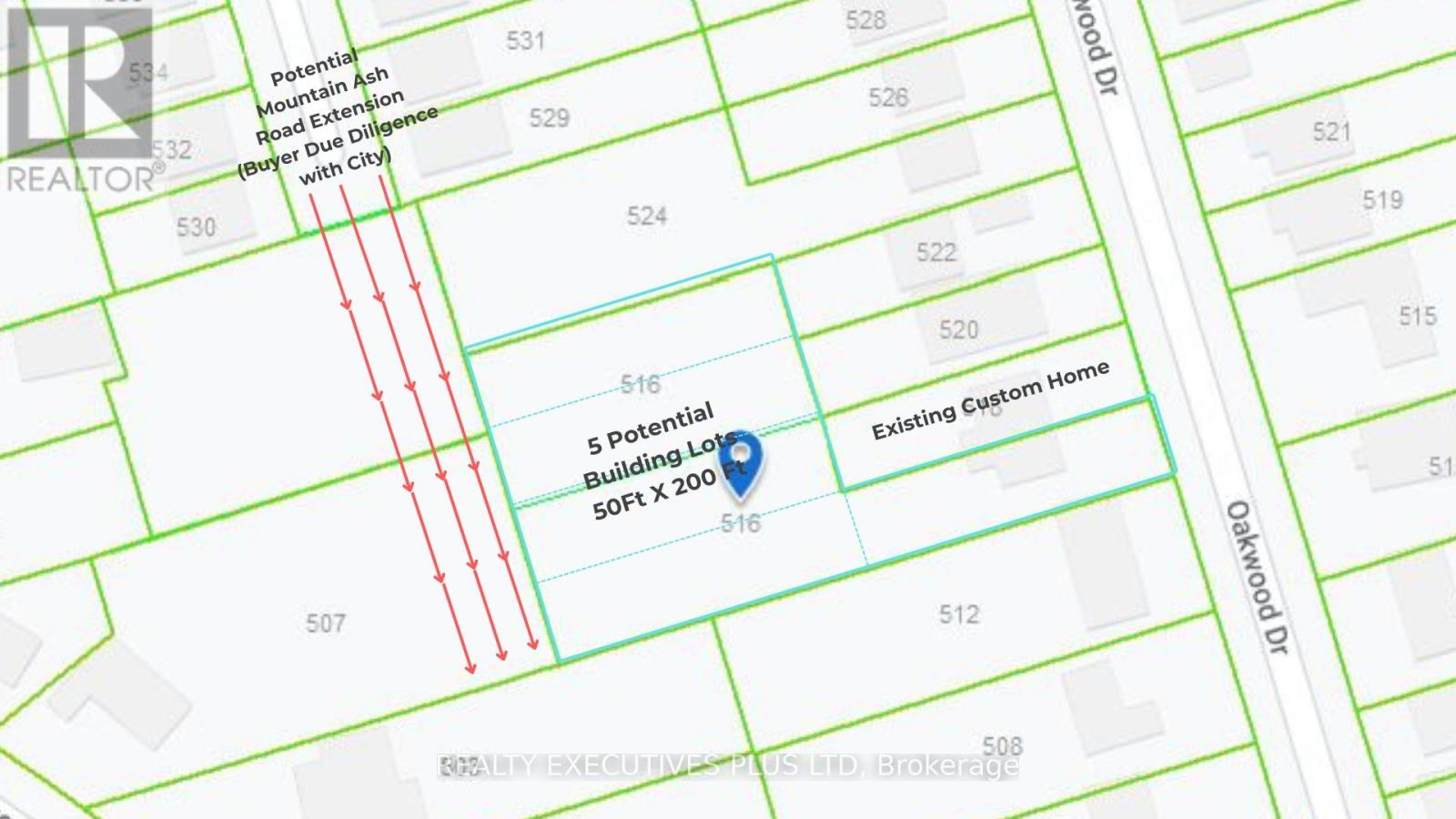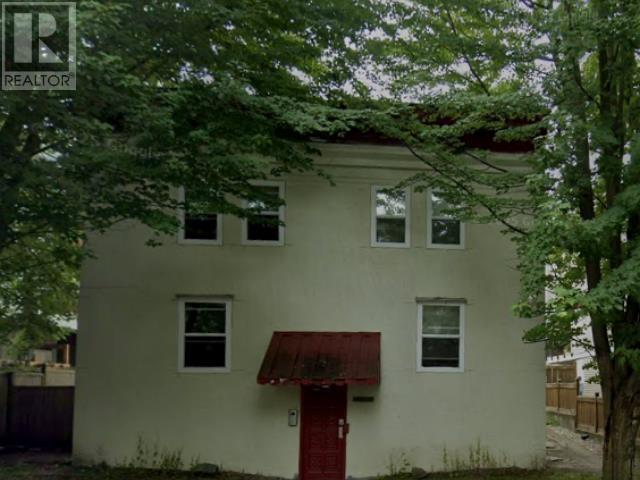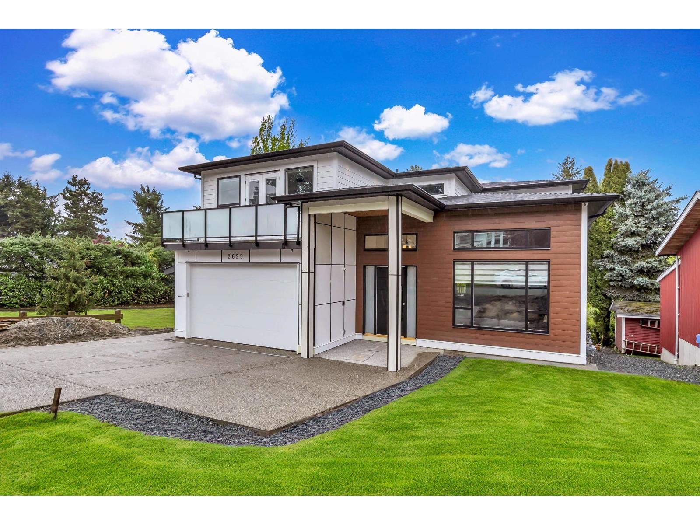3918 156b Street
Surrey, British Columbia
Custom built executive 2 storey with basement home. Extensive use of millwork, lighting, granite and rich birch hardwood floors. Gourmet kitchen with maple cabinets, granite counters, s/s appliances, pantry with huge island. Master bedroom on main floor with 3 generous sized bedrooms up. Entertainers dream basement with built-in wet bar, large games room, home theatre room, 2 bedrooms and awesome wine cellar. All this backing onto permanent greenspace. Quick possession is available. (id:60626)
RE/MAX City Realty
56 Cynthia Crescent
Richmond Hill, Ontario
** A large , rare and expansive 114 ft by 149 ft lot backing onto a tranquil RAVINE ** Welcome to this stunning detached home. This oversized property offers exceptional privacy, outdoor space, and breathtaking views perfect for family living and entertaining. The main floor boasts a spacious open-concept kitchen and living room, designed for comfort and elegance. Enjoy panoramic views of the pool and ravine through oversized windows and relax in the living room with soaring cathedral ceilings and twin smart pot lights, creating a bright, inviting atmosphere. Recently renovated from top to bottom with permits, this home showcases luxurious finishes and smart design throughout. The gourmet kitchen is a chefs dream complete with a large island featuring an integrated wireless phone charger, brand-new built-in appliances, modern cabinetry, and premium finishes throughout. The primary bedroom is a private retreat, complete with a stunning view of the pool, custom built-in closets, and a modern Steam sauna in the spa-like en-suite bathroom offering comfort and luxury. All other bedrooms also feature built-in closets, offering ample storage and convenience for the whole family. A generously sized family room offers the perfect space for gatherings, entertainment, and relaxation ideal for creating lasting memories. The fully finished walk-out basement features Speaker wire rough-in in the basement a second kitchen that opens directly to the backyard with an in ground pool an ideal setup for hosting summer gatherings or creating an in-law suite. The backyard oasis is surrounded by nature and backs onto a peaceful ravine, offering ultimate privacy and tranquility, New shed with a solid 1-ft concrete base. Two car garage with rough-in 50-amp EV charger . New furance (2023), Cac(2023), High Efficient Tankless Water Heater(2023), Pool Equipments(2023). (id:60626)
RE/MAX Realtron Eli Bakhtiari Team Realty
7303 Hudson Street
Vancouver, British Columbia
Hudson 8 blends contemporary design with classic heritage architecture in South Granville. Created by KiND Development, AMA Arch., and Evoke Int´l, this boutique townhome faces NWS, offering bright, spacious rooms and a smart layout. Featuring a neutral palette, radiant in-floor heat, and an HRV system for comfort, the home also boasts a large kitchen with double French doors opening to a landscaped patio. With 2 bedrooms, a family room/den, and a primary suite with a balcony and skylit bath, it´s minutes from Churchill High, Laurier Elementary, and Oakridge Centre. (id:60626)
Luxmore Realty
3608 Pleasant Street
Richmond, British Columbia
Situated in the heart of Steveston Village! This brand new luxury home offers a bright open layout with high ceilings, a gourmet kitchen with premium appliances, and spacious living/dining areas perfect for entertaining. Upstairs features 4 bedrooms including a stunning primary with spa-inspired ensuite. Quality craftsmanship throughout with custom millwork, designer finishes, and a double garage. Enjoy the sunny south-facing rear yard. Steps to shops, restaurants, schools, and the waterfront boardwalk---enjoy the best of village living in this beautifully designed home! OPEN HOUSE - Sat Nov 22 from 2-4 pm. (id:60626)
RE/MAX Westcoast
5891 Laurelwood Court
Richmond, British Columbia
A beautifully maintained executive home nestled in one of Richmond's most desirable and quiet neighbourhoods.This elegant residence offers an exceptional layout with spacious living areas, soaring ceilings and abundant natural light throughout.Located near top-rated schools, parks, shopping, and transit, this home blends sophistication, comfort, and convenience-a rare opportunity in a prime Richmond location! (id:60626)
Laboutique Realty
4434 Smith Avenue
Burnaby, British Columbia
Constructed in 2016, this expansive 4,334-square-foot home offers eight bedrooms and nine bathrooms, providing ample space for both family living and entertaining. The property sits on a generous 7,315-square-foot lot. With its modern design and prime location near Burnaby Hospital, steps away from Cascade Heights Elementary School, this home combines luxury and accessibility, making it a standout choice for discerning homeowners. Open House on Sun 2-4pm,Nov 16th. (id:60626)
Sutton Group-West Coast Realty
6288 Cambie Street
Vancouver, British Columbia
Exceptional opportunity in the heart of the Cambie Corridor. This spacious half duplex sits on an oversized lot with incredible future development potential-especially when assembled with the neighboring property. Featuring generous living areas, modern comfort, and a private setting, it´s ideal for both homeowners and investors. Just steps from Langara-49th SkyTrain Station, Oakridge Mall, parks, and top schools, this property offers unmatched connectivity and long-term value. A rare chance to own in one of Vancouver´s fastest-growing, most desirable communities. Live, Hold, & Invest. (id:60626)
Royal Pacific Realty (Kingsway) Ltd.
11903 82 Avenue
Delta, British Columbia
This luxury custom-built 8 Bedrooms, 7 Bathrooms, beautiful home is in a prime family-oriented Scottsdale area in North Delta. Spacious 4914 sqft covered area, 2 storeys with basement home sits on a huge 8,692 sqft lot. This home features 8 Full-Size Bedrooms and 7 Bathrooms (2 Bedroom Legal Suite). On the main floor, this excellent floor plan boasts a separate living room & family room. The Gourmet Kitchen and Spice kitchen are beautifully crafted, and are a must see! A master bedroom, with en-suite completes this floor. Upstairs you will find an oversized master bedroom, w/ a spa-like en-suite and a walk-in closet. Additional 3 bedrooms also have attached bathrooms. Basement features a 2 bedroom legal basement suite, w/ in-suite laundry and a rec room and bedroom for owners use! (id:60626)
Sutton Group-West Coast Realty
909 W 18th Avenue
Vancouver, British Columbia
Excellent Douglas Park family home on quiet treed street with legal, 2 bedroom mortgage helper. This 2700 sqft house is extremely solid as it has been lifted, reinforced and placed on driven piles providing a very stable foundation. The main and top floors are a wonderful 3 bedroom, 2 bathroom home with large living and dining rooms, original fir floors, gas fireplace & laundry. Lifting created a full height, legal 2 bedroom, 1 bathroom suite on the ground level. The original staircase is still intact to easily join the two levels back into one home if desired. Lovely manicured gardens and patios, and one year old roof. Steps to Douglas Park, Heather Park, Oak and Cambie shopping and restaurants. (id:60626)
Stilhavn Real Estate Services
516 Oakwood Drive
Pickering, Ontario
Development Opportunity! Attention Builders! Investors! Land Developers! Prime Building Lots Available in Prestigious South Pickering! 3 - 5 Potential Premium 50FT X 200FT Building Lots with Mountain Ash Road Extension! Beautiful Location being Steps to Waterfront! Excellent Opportunity to Develop in this Exclusive Community Surrounded by Custom Homes! 1 Lot 50FT X 200FT Currently Fronting on Oakwood while the other Potential Lots all In-Between Rougemount and Oakwood. Scalable Development Opportunity as well with Other Vacant Lots also Listed on MLS. Please See Attached Reference Plan. (id:60626)
Realty Executives Plus Ltd
2026 Franklin Street
Vancouver, British Columbia
Fully tenanted and professionally managed, this multi-family property generates over $120,000 in annual NOI, plus additional coin laundry income. Just 10 minutes from downtown, it offers stable cash flow, low maintenance, and strong returns in a rapidly growing neighborhood. A rezoning application has been submitted to allow for a 6-storey, 21-unit rental building, with preliminary support from the City. Priced at $2.5M, this is a rare opportunity to secure dependable income today with long-term upside tomorrow. Showings only after accepted offer. (id:60626)
Srs Panorama Realty
2699 Valemont Crescent
Abbotsford, British Columbia
Welcome to your dream home! A perfect blend of modern design and family comfort. This elegant three-story residence offers an open-concept floor plan, a stunning chef's kitchen with a separate spice kitchen, and a dedicated theatre room for entertainment. Designed with functionality in mind, it also includes a legal 2-bedroom suite ideal as a mortgage helper or extended family space. Conveniently located just minutes from Matsqui Recreation Centre, all levels of schools, parks, and major shopping destinations - this home combines everyday convenience with upscale living. (id:60626)
Nationwide Realty Corp.

