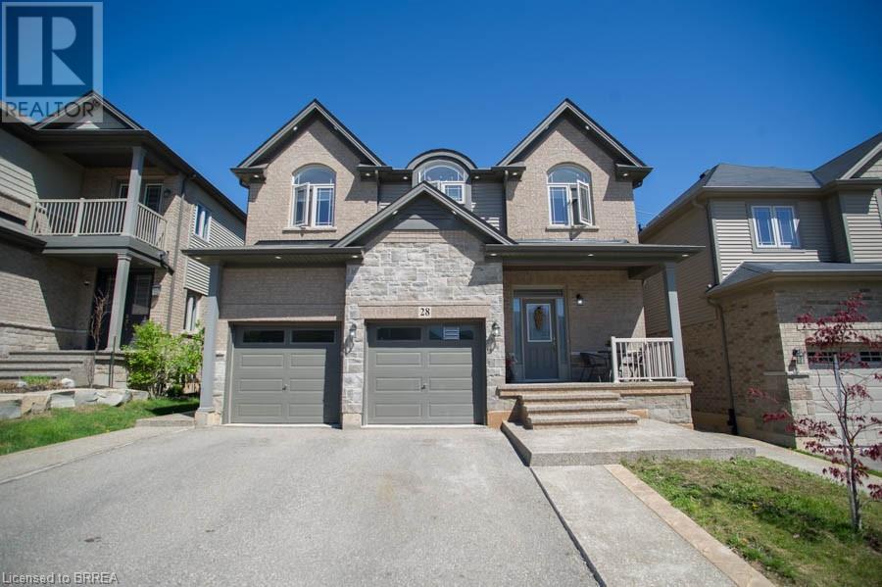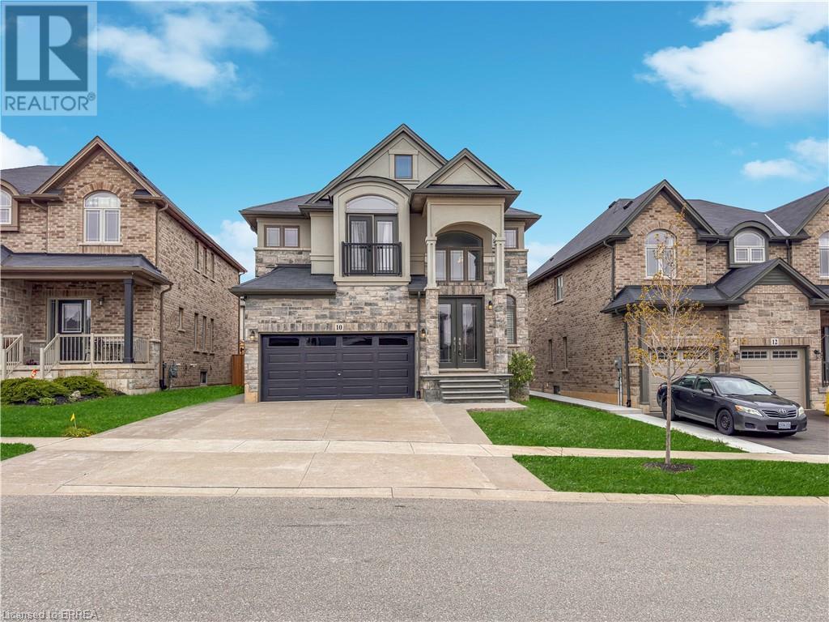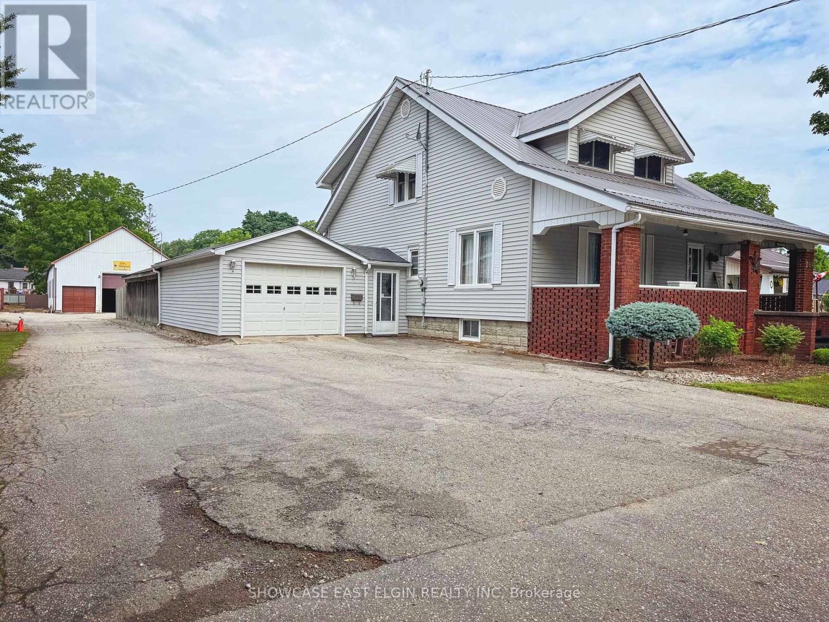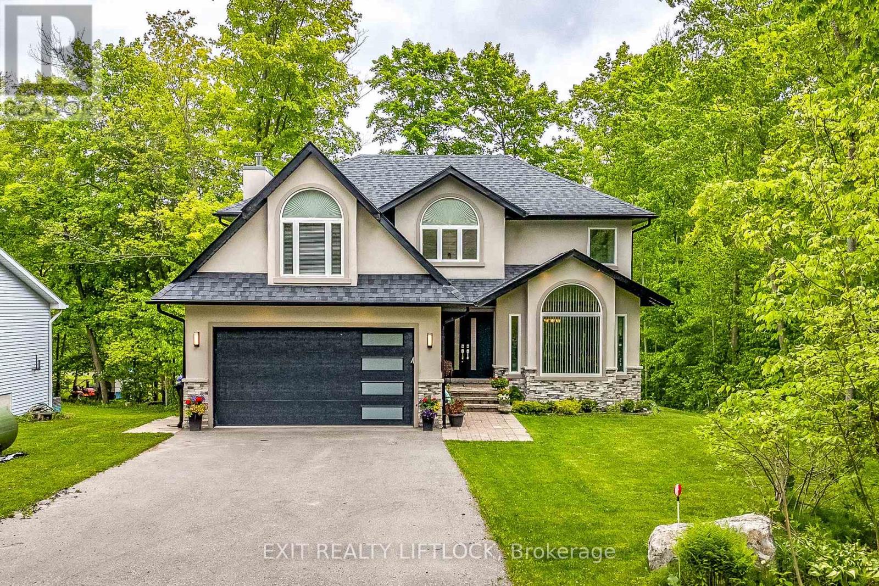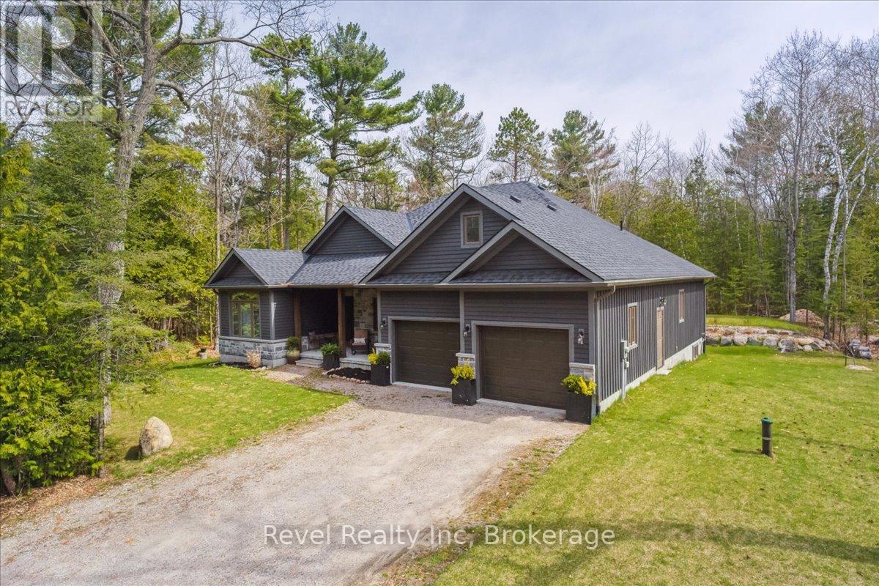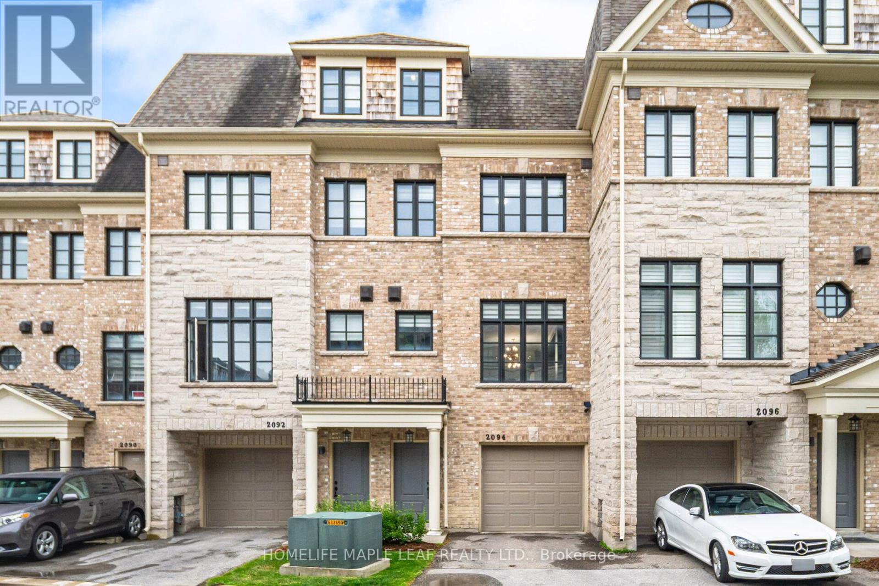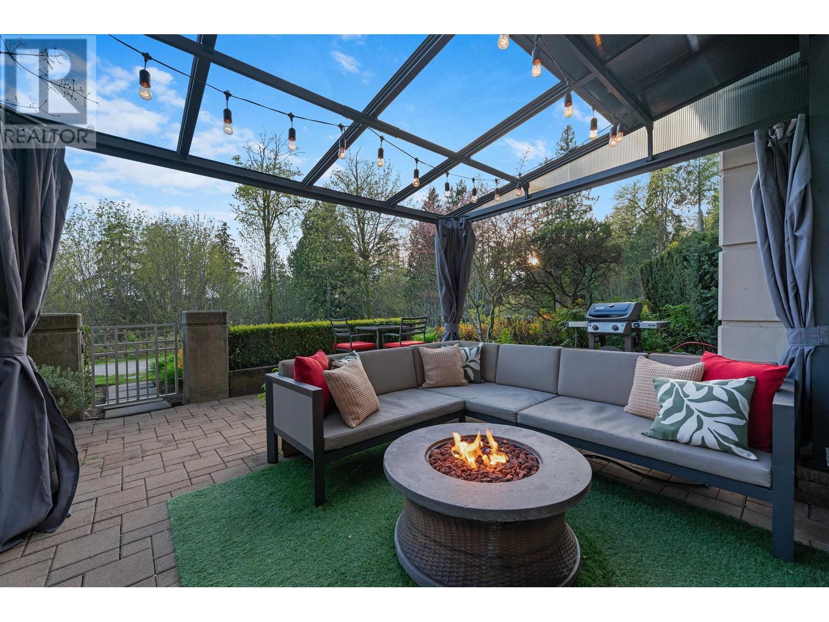8805 Strathearn Dr Nw
Edmonton, Alberta
Stunning infill property with incredible city views! With over 2600 sq ft of developed living space, this home is perfect for anyone wanting the best of all worlds....outstanding location, striking city views and the quietness of a highly sought after neighborhood in the heart of the city. Main floor features a bright, open concept with great flow from the living room with electric fireplace to the beautifully appointed kitchen with large island, perfect for entertaining. Patio doors lead outside to your private yard with access to your double detached garage with epoxy flooring. Back inside and up to the second level is 3 bedrooms including a nice size primary with walk-in closet and 5 piece ensuite. Third level features another fantastic space for hosting with a rooftop patio overlooking the city, the views must be seen to be appreciated! The basement is also fully finished with 2 more bedrooms, a second living room and a 4 piece bath. Quick access to all amenities and immediate possession available. (id:60626)
Century 21 Masters
731 Stonebrook Lane
Langford, British Columbia
Welcome to Stonebrook Lane. Built by Level One Builder, New Valley Homes, Stonebrook Lane has been built with meticulous attention to detail. Stonebrook comprises of 10 Bare Land Strata, Single Family homes with a mix of 3 bedroom up to 6 bedrooms. 731 Stonebrook offers LG appliances, heat pump, beautiful stone fireplace, flex area, and a separate in-law area with kitchenette. Enjoy worry free living with your 2-5-10 New Home Warranty. Entering the private lane, you'll notice the gorgeous cedar fence and backlit house numbers. These homes are also in the Mill Hill area of Langford, meaning you have the enjoyment of a quiet lifestyle while still being close to all major amenities that Langford has to offer! Purchase Price plus GST. New subdivision so please use 671 Rockingham for directions. (id:60626)
Exp Realty
342 Colborne Street
Brantford, Ontario
Attention investors! Development Opportunity!! Fully leased 2 story building with 1 store front unit and 4 - 1 bedroom apartment units located in one of Brantford's busiest intensification corridors. Turnkey investment opportunity with C3-6 Zoning. Roof was replaced in 2015, new boiler in 2017 and exterior brick pointed/parged in 2023. Close to Laurier University and highway access. Walking distance to most amenities. Financials available with valid offer. (id:60626)
Century 21 Heritage House Ltd
28 Vic Chambers Place
Paris, Ontario
Welcome to 28 Vic Chambers Place! This beautifully upgraded home offers over 3,650 sq. ft. of finished living space and is located just minutes from Highway 403—making it the ideal spot for today's commuter. Featuring 4+1 bedrooms, 3 full bathrooms, 2 half baths, and a fully legal in-law suite, this home has room for the whole family and more. Step into the spacious foyer that opens to a grand great room with soaring 18-foot ceilings and updated lighting. Engineered hardwood flooring flows seamlessly through to the open-concept living, dining, and kitchen areas—perfect for entertaining family and friends. The kitchen boasts upgraded cabinetry, mosaic subway tile backsplash, granite countertops, and an island. Sliding doors lead to the fully fenced backyard featuring a concrete patio and a large pergola—an ideal retreat for warm-weather gatherings. Back inside, the spacious dining room easily accommodates 8 guests, making it perfect for large family meals. A convenient powder room completes the main floor. Upstairs, the generous primary suite includes a walk-in closet and a luxurious 4-piece ensuite. The upper level is rounded out with three additional bedrooms, a second full bathroom, and a laundry room for added convenience. Need more space? This home has it! The fully finished basement includes a legal in-law suite with a private walk-down entrance. The second kitchen features sleek white cabinetry and quartz countertops, and flows into a bright and open living space. The basement also offers a bedroom, an office, a full bathroom, an additional half bath, and its own laundry area. Located in the prettiest town of Paris, this home truly has it all. Be sure to check out the feature sheet for more details! (id:60626)
Revel Realty Inc
10 Vic Chambers Place
Paris, Ontario
Welcome to your dream home in the picturesque town of Paris! This stunning 4-bedroom, 3-bathroom residence offers just under 3,000 sq ft of beautifully upgraded living space, located minutes from Highway 403 and all major amenities. Step inside to find over $220,000 in premium upgrades, including hardwood flooring, crown moulding, upgraded lighting, and fresh modern paint throughout. The heart of the home is the custom gourmet kitchen, featuring a 10x4 waterfall island with a built-in herb fridge, breakfast bar, high-end KitchenAid appliances, under-mount lighting, pot lights, and a chef’s-grade water filtration system. The spacious living room boasts a coffered ceiling and built-in Sonos speakers, perfect for entertaining or relaxing in style. Retreat to the primary suite oasis, complete with a walk-in closet and a luxurious 4-piece ensuite featuring a soaker tub and elegant finishes. Three additional bedrooms offer ample closet space and cozy Berber carpeting. Outside, enjoy the newly installed sand-etch concrete driveway, stairs, and porch, providing parking for 6 vehicles (4 driveway, 2 garage). A newly poured concrete slab in the backyard awaits your future shed. The garage is a hobbyist’s dream with a full cabinet system, Swiss Trax flooring, and an overhead storage rack. Additional features include: 200 Amp electrical service (2022), HRV system, built-in security system, and upgraded California shutters. (id:60626)
Real Broker Ontario Ltd
Real Broker Ontario Ltd.
264 John Street S
Aylmer, Ontario
Discover a fantastic opportunity with this unique property, ideal for those seeking a spacious workshop and a home full of charm. Zoned R2-3, it allows for a home-based business complemented by an impressive shop.The spacious house features five bedrooms, a main-floor den, and inviting living spaces perfect for family life. The expansive living room flows into a family-sized dining room and a welcoming kitchen, designed to bring everyone together. A four-piece bathroom completes the main floor.The basement adds room to grow with a rec room, a second full bathroom, laundry, and ample storage space.The workshop is a standout feature, measuring approximately 45' x 90' and divided into three functional sections. Highlighted notes include:A large heated shop (17.5m x 11.9m) with 14x12' and 10'x10' overhead doors. Two rear bay doors leading to an 11.8m x 9.5m shop. A two-story office/storage area (5.3m x 4.3m) with a convenient two-piece washroom This property is ready for a new family to move in and make memories while enjoying its incredible potential. Recent Zoning change (id:60626)
Showcase East Elgin Realty Inc
77 Polish Avenue
Penetanguishene, Ontario
Welcome to a custom built home that grows with you - with lots of living space, beautiful style and rental potential! Discover the perfect blend of comfort, flexibility, and modern design in this newly built 5+1 bedroom home - ideal for today's evolving lifestyle. Set on a spacious lot with seasonal waterviews, this home offers rare combination of luxury living and smart functionality. From the moment you step inside, you are welcomed by an open concept layout filled with natural light and quality finishes throughout. The main level flows seamlessly from a stunning large kitchen with stainless steel appliances to expansive living and dining areas, making it perfect for entertaining or relaxing with family. Upstairs, you'll find generously sized bedrooms including a private primary suite with walk-in closet and 5 piece bathroom with heated floors designed to provide both comfort and privacy. Whether you need space for children, guests, or a home office, this layout adapts to your needs. But the real gem? The partially finished walkout basement, offering a separate entrance and incredible rental or in law potential. With ample space for a kitchen and featuring a large living area, large bedroom and beautiful 4 piece bathroom, its ideal for multigenerational living, adult children, guests, rental income. Enjoy peaceful mornings and evening breezes with seasonal views of the water, all while being close to local amenities, schools, and parks. This is more than just a home - it's a long term lifestyle with built in flexibility for the future! (id:60626)
Exit Realty Liftlock
59 Trout Lane
Tiny, Ontario
Your Year-Round Retreat Awaits! Welcome to your ideal home nestled in a peaceful, natural setting just a short stroll to the crystal-clear shores of Georgian Bay and moments from scenic hiking and biking trails. Enjoy the perfect balance of tranquility and convenience, with high-speed internet, charming delis, and local restaurants nearby, plus major retailers, theatres, museums, and historic attractions just 20 minutes away. This nearly new, modern ranch bungalow offers over 2,000 sq. ft. of stylish living on the main floor. You'll find 3 generously sized bedrooms, 2 full bathrooms, and a bright, full-height basement ready for your personal touch, complete with a rough-in for a third bath. Comfort is key, with in-floor radiant heating throughout both levels, a cozy gas fireplace in the great room, and in-ceiling air conditioning for those warmer days all enhanced by the cooling shade of mature trees. The beautifully landscaped yard includes an irrigation system for lush lawns and gardens and backs onto a peaceful wooded acreage for added privacy ideal for bonfires or quiet evenings on the covered deck. Entertaining is effortless in the open-concept kitchen featuring a large island, granite countertops, and high-end appliances. A double-car garage provides inside entry, leading to a practical main-floor laundry room. If this sounds like your dream lifestyle, don't wait schedule your viewing today before its gone! (id:60626)
Revel Realty Inc
116 Coldwater Road
Merritt, British Columbia
Welcome to a truly exceptional property nestled on a private 10.35acre lot. This immaculately cared for property offers stunning mountain views. The home itself is a spacious sanctuary, boasting 5 bedrooms & 3 bathrooms. Every corner of this residence reflects meticulous attention to detail & care. The outdoor space is equally impressive, featuring u/g sprinklers & a robust 25 GPM well, ensuring both convenience & sustainability. For those who cherish both work & play, the property includes an extraordinary 40x60 workshop a true dream for any enthusiast. With three 14-foot doors, a paint booth equipped with a filtration system, a hoist, radiant heat, spray-in insulation & a framed-in room with baseboard heating, this workshop is designed to accommodate a variety of projects. Experience the magic of this gorgeous estate a place where every detail is crafted to perfection, offering an unparalleled living experience just a short drive from the heart of Merritt. Call the listing agent for more details or to book your private showing. (id:60626)
Royal LePage Merritt R.e. Serv
2094 Queensborough Gate
Mississauga, Ontario
Custom Build "Luxury" Town Home, By Dunpar Homes Situated In The Heritage Gate Community Of Mississauga. Boasting The Highest Level Of Quality. Craftsmanship, Loads Of Upgrades & Beautiful, Unobstructed Views Of Mullet Creek. Stunning Ravine Lot, Featuring 10 Ft Ceilings On The Main floor, 9ft Ceilings in the Remainder of the Home, High-End Kitchen With Appliances. 3 Bedrooms, 3 Washrooms, Total 4 Parking Space (3 In The Garage) Upgraded Custom Built-In Shelves In Closets, Custom Primary Bedroom Closet, Quartz Countertop With Waterfall. Undermount Sinks, 7 inch Baseboards / Crown Moulding, Smooth High Ceilings Throughout, Gleaming Hardwood Floors & Stairs. Beautiful Walk Out Deck. Minutes Away From Hwy 403, 401, 407, Qew (id:60626)
Homelife Maple Leaf Realty Ltd.
109 560 Raven Woods Drive
North Vancouver, British Columbia
Live the ultimate West Coast life at Seasons at Raven Woods - a hidden gem nestled between the mountains and the sea. This extra large 1250sqft 2 bedroom & Den home offers a 302sqft gated patio (or separate entry!): walk out with your coffee in hand every morning to enjoy the water view or head straight to the trails with your pup. Lots of room for everyone here with oversized bedrooms, a proper office, 9 foot ceiling height, an open, airy kitchen, and generous 4 piece ensuite. New floors and paint! Resort-style amenities include an infinity-edge reflecting pond with a state-of-the-art fitness centre, theatre, lounge, and caretaker, all just moments from Dollarton Village, Cates Park, Seymour Golf & Country Club and Deep Cove. 2 secured parking + storage locker included. Pet and rental friendly. Welcome to the North Shore dream. (id:60626)
Stilhavn Real Estate Services
51475a Rge Road 231
Rural Strathcona County, Alberta
Prime Location – Hillside Bungalow on 14.11 Acres 8 min to Sherwood Park! With quick access to Anthony Henday, Hwys 14, 16, & 21, this uniquely designed custom built, one owner home offers the perfect blend of country living & urban convenience. Inside, lg entrance w/in-floor heat, closets/storage rm, leads to kitchen/dining rm boasting ample cabinets/counterspace/center island/Butler's pantry, specular view of rolling hills + access to a private patio. Enjoy a sundrenched living room featuring vaulted ceiling, cozy gas F/P + access to a west facing large deck. Three bdrms feature en suite baths + walk-in closets w/organizers. Powder rm & laundry rm complete the main floor plan. Spacious fully developed walkout basement w/in-floor heat includes a family rm w/gas F/P + R/I for sink, 2 addtl generous sized bdrms, 4-pc bath & utility room. Other features: municipal water (trickle system), triple attached garage w/in-floor heat + floor drain, landscaped yard, fruit trees, firepit, pasture w/2 horse shelters. (id:60626)
RE/MAX River City




