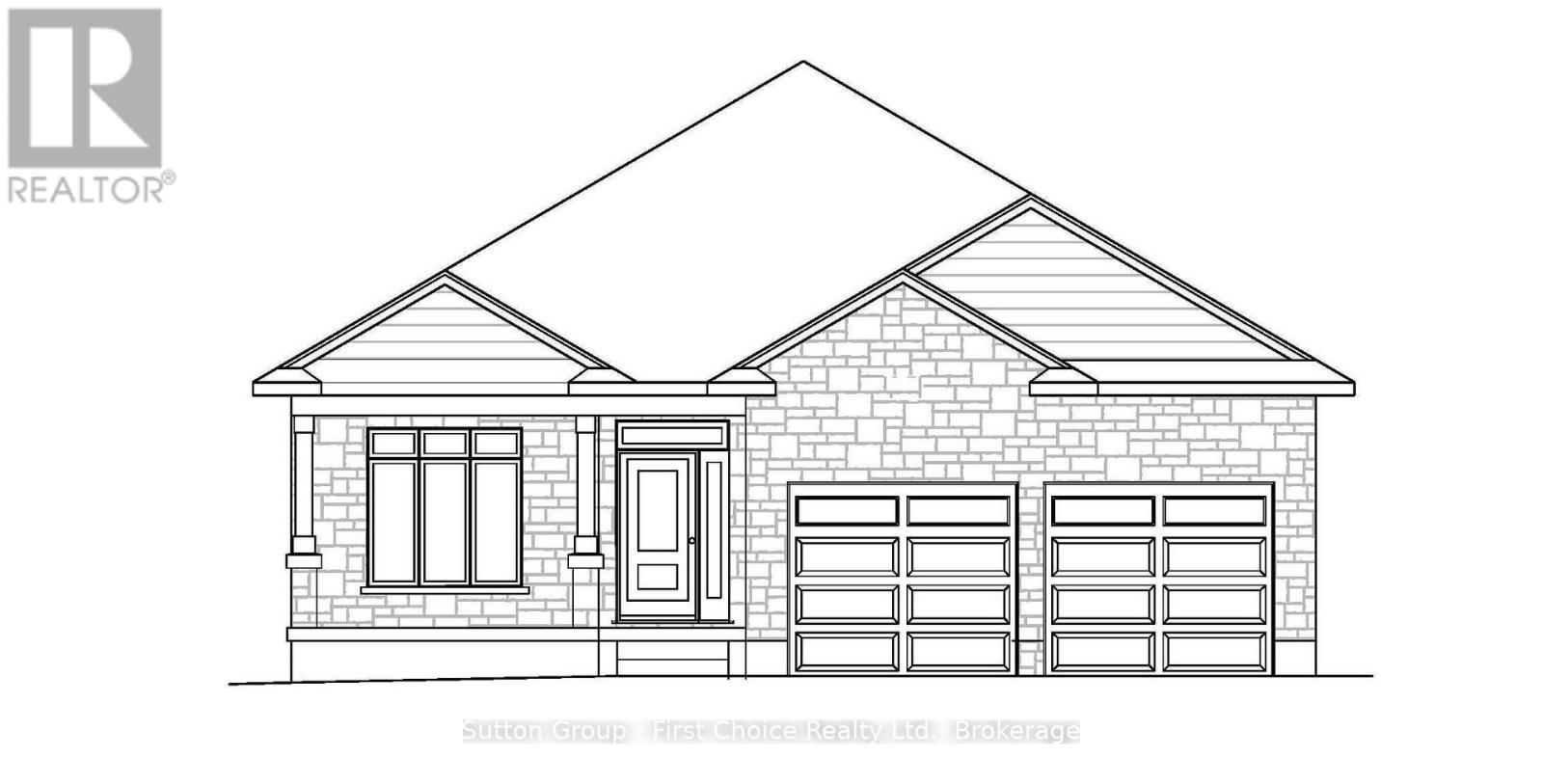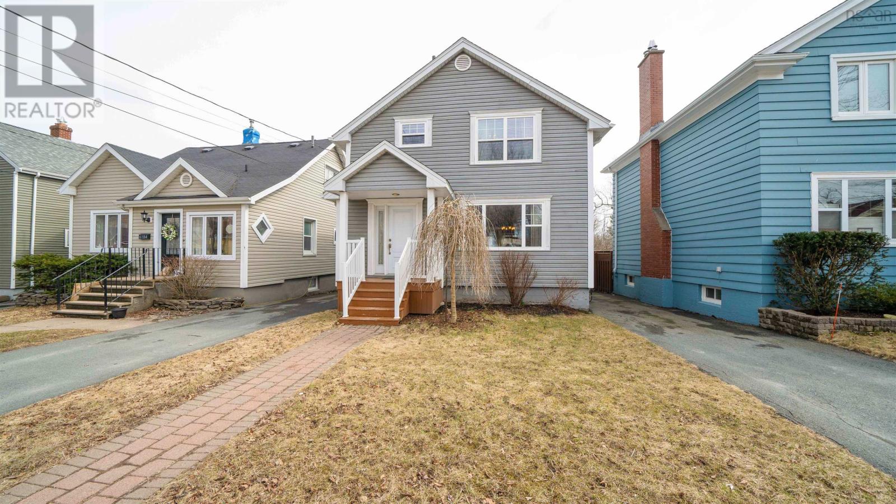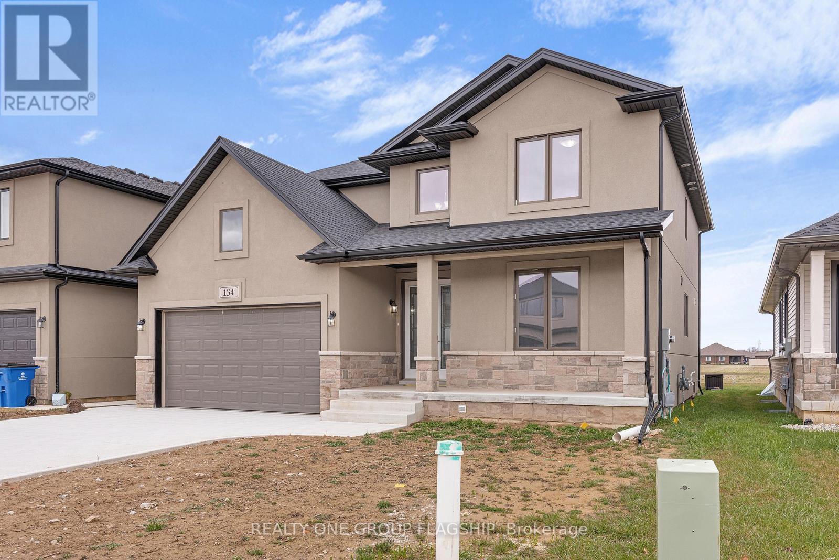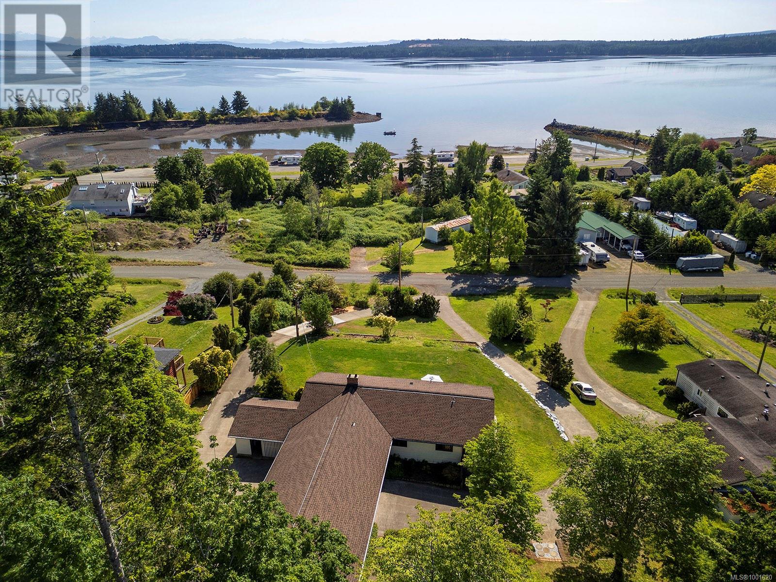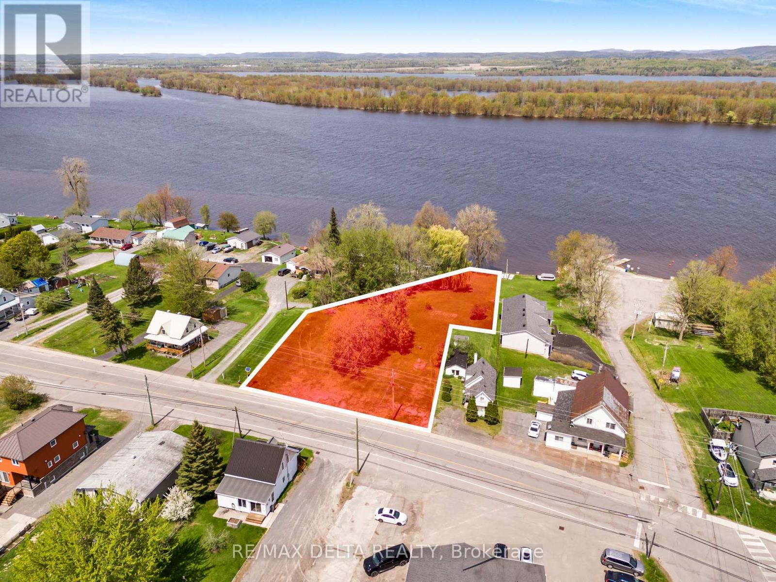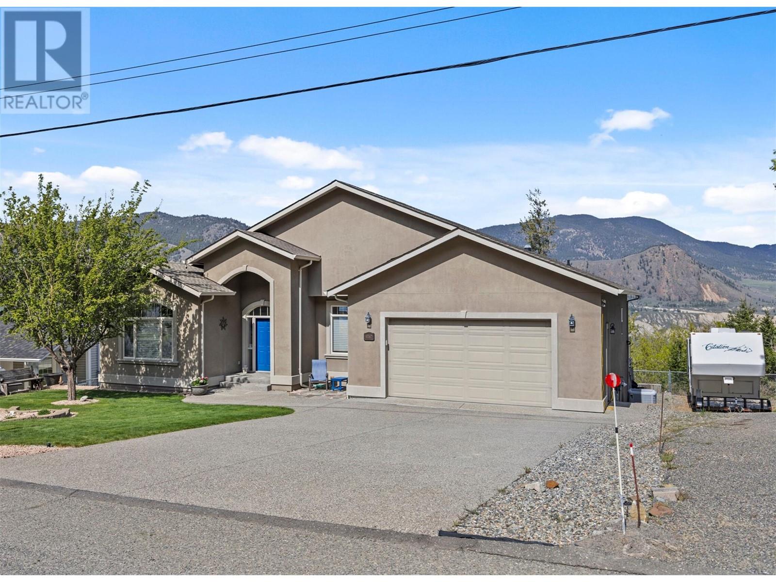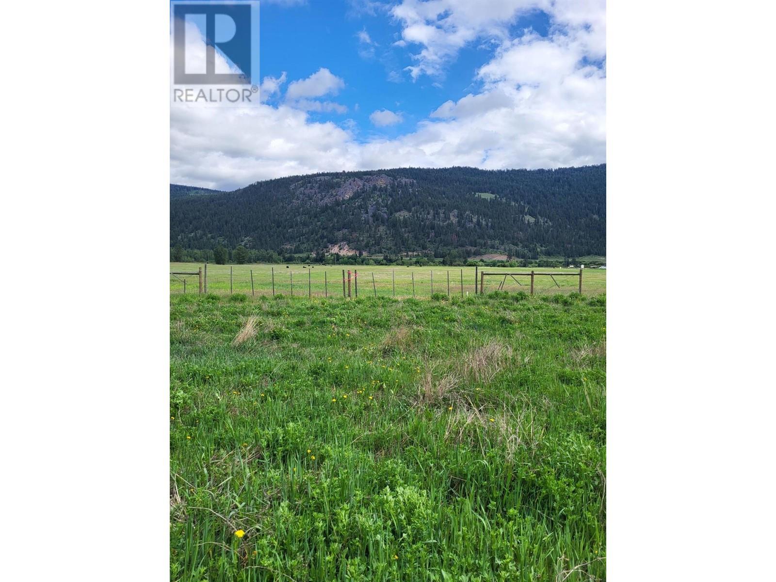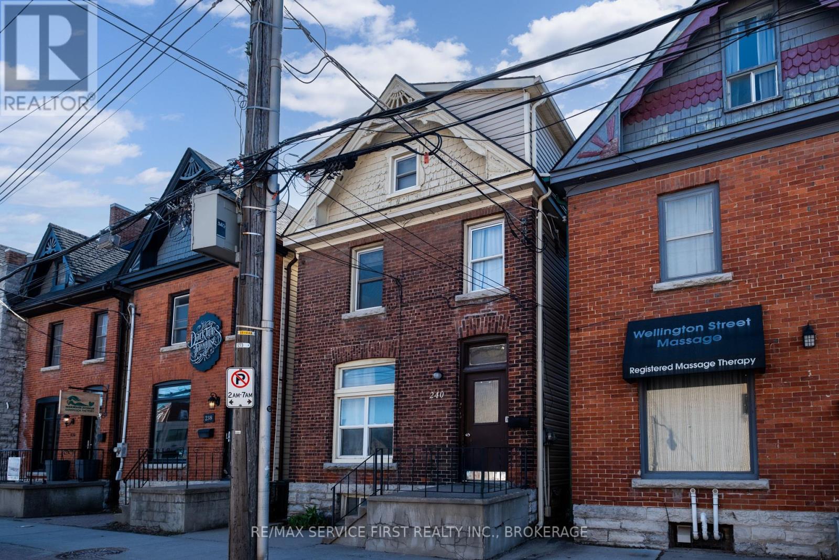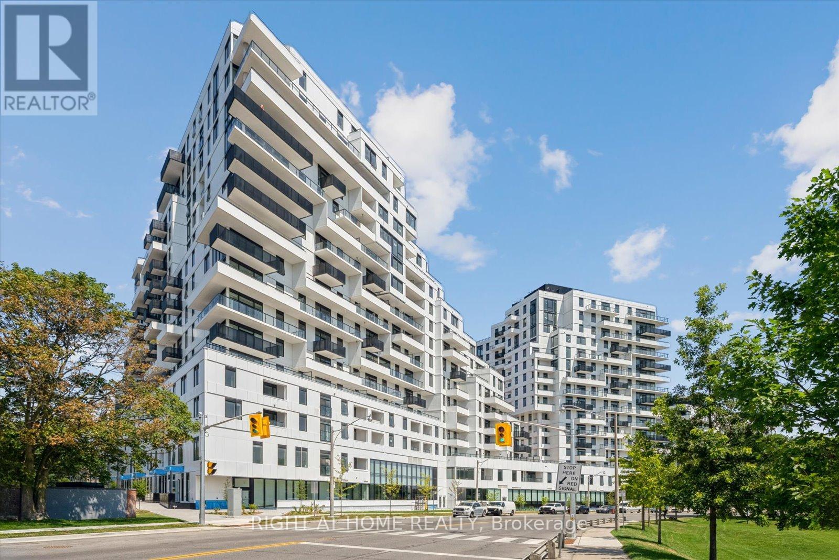2 388 Duncan Street
New Westminster, British Columbia
Welcome to Mercer Village, New Westminster's most anticipated master-planned community. This 3 Bed/3 Bath home is designed for functionality and family-living. Features incl: central air conditioning (furnace heating), powder room on the main floor, a pantry off your kitchen, a driveway out front, luxury vinyl plank flooring & kitchen peninsula for entertaining. Full-size 36" fridge with 5-burner gas stove, wall oven and 3-rack dishwasher. 9' ceilings and pot lights thru main level. Large balcony off kitchen with BBQ outlet. Dbl tandem garage with EV outlet. 3 beds up & 2 luxury baths with floating vanities & terrazzo tile. Central A/C incl + 10% deposits for a limited time. Est. completion Summer 2025. Low strata fees! Pet friendly development. Presentation Centre now open daily 12-5 (except Fridays) at 260 Ewen Ave, New Westminster. (id:60626)
Oakwyn Realty Ltd.
80 Kastner Street
Stratford, Ontario
This Hyde Construction bungalow to be built is more than just a house; it's a place to call home. Embrace the charm, comfort, and style of this remarkable residence and experience the difference that quality construction can make. This 1645 square foot bungalow with 2 bedrooms and 2 baths comes complete with hard surface flooring, quartz counters, gas fireplace, cathedral ceiling in great room, main floor laundry and many more features that exceed most standards. Contact Us today to schedule a private viewing or to learn more about this exceptional bungalow by visiting our finished model home at 117 Kastner Street. (id:60626)
Sutton Group - First Choice Realty Ltd.
Royal LePage Hiller Realty
6188 Windsor Terrace
Halifax, Nova Scotia
Welcome to 6188 Windsor Terrace a beautifully maintained, spacious home offering the very best of city living. Ideally located, you're only steps away to a multitude of local shops, restaurants, parks and transit routes. Spanning over 3,100sqft, this 4-bedroom, 3.5-bathroom home offers thoughtful design across three levels. The spacious main floor features formal living and dining rooms, ample closet space, a powder room and the open-concept living area complete with beautiful cherry cabinetry throughout the kitchen and direct access to your private backyard, ideal for both everyday living and entertaining. Upstairs, the large primary offers a spacious walk-in closet and 4pc ensuite bath, complete with in-floor heating. You will also find two additional generous bedrooms, full bathroom and large laundry space, awaiting your creative eye. The lower level hosts fantastic flexibility featuring its own entrance, large bedroom, full bath and partial kitchen. Whether you're looking for more living space, a comfortable in-law suite, or considering the potential for future rental income, this setup offers total versatility. Additionally, there is a seperate flex space that is yours for the making. 6188 Windsor Terrace is a must-see. (id:60626)
RE/MAX Nova (Halifax)
134 Tuscany Trail
Chatham-Kent, Ontario
Client RemarksWelcome to 134 Tuscany Trail, an elegant sanctuary nestled in one of Chatham-Kent's newest neighborhoods. With 5 bedrooms and 4 bathrooms, this immaculate residence offers a seamless blend of luxury and comfort. Throughout the spacious interior, including the kitchen and open-concept living areas, every detail is thoughtfully designed for modern family living. Conveniently located near schools, parks, and amenities, 134 Tuscany Trail epitomizes upscale suburban living in Chatham-Kent. Don't miss the opportunity to call this exquisite property home - schedule a showing today. (id:60626)
Realty One Group Flagship
120 Norford Common Nw
Calgary, Alberta
Stunning and Rare 3-bedroom 3-bathroom END UNIT townhome in the vibrant University District - Welcome home to 120 Norford Common at THE IVY! This home features premium upgrades and designer finishes throughout. The bright and open main level is flooded with natural light from windows on all sides and showcases the modern gourmet kitchen complete with premium stainless steel appliances, casual counter seating, expansive counter and cabinet space, and a large walk-in pantry for all your storage needs. The spacious kitchen flows seamlessly into dining and living areas with steps out to the private upper-level deck where you can enjoy watching the sun rise and set each day, overlooking the beautiful communal courtyard. A convenient 2-piece bathroom completes the main level. Upstairs, you will find the luxurious primary suite featuring a large walk-in closet with custom-built-ins and a 4-piece ensuite bath with dual sinks and a full-size walk-in shower. Two additional bedrooms are generous in size, and the 4-piece main bathroom is complete with a relaxing soaker tub. The upper-level laundry room makes laundry day a breeze! The lower level offers bonus space perfect for a home office/den/recreation as well as access to the double attached garage. Step outside to enjoy your second spacious covered patio and out into the quiet and peaceful green space with community garden, picnic area, and playground. Walk to all the incredible University District amenities, including dining, shopping, groceries, and a movie theatre. Minutes to Market Mall, U of C, and Children’s Hospital. This complex is quiet and well-maintained, with amazing access to local amenities and beyond. A well-structured condo board maintains extremely low monthly condo fees (includes window washing 2x/year) and a very well-funded reserve fund. Over $80k in upgrades in this unit include CAT5e, USB plugs, in-floor heated flex room and all bathrooms, high-end blinds on all windows, hardwood flooring, air cond itioning, epoxy flooring in the garage, fully finished garage including shelving and a 220V plug. Book your viewing today! (id:60626)
RE/MAX First
5497 Tappin St
Union Bay, British Columbia
Wow! Great ocean & mountain views! Take in the sights of Baynes Sound while perched up on a large .82A lot. The circular driveway leads you up to the portico linking the house to a huge 750 sqft (24'2''x29'2'') detached garage. Conveniently located in Union Bay, this home offers both privacy & accessibility to the amenities offered by this seaside village. Main level entry offers views along with 3 bed/2 bath. The living room has a wood burning fireplace with a custom brick surround. The bright walk-out basement also offers views along with a large family room, summer kitchen, wood stove, bedroom, bathroom & lots of storage. New septic, perimeter drains & gutters. All brand new appliances and flooring in the bedrooms. Glassed in sunroom/mudroom keeps it all nice & bright. Lots of outside storage too. This house has it all and is waiting for it's new family. Come check it out, you won't be disappointed. (id:60626)
RE/MAX Ocean Pacific Realty (Crtny)
3211 Main Street
Alfred And Plantagenet, Ontario
This premium waterfront lot offers exceptional development potential with approved zoning for up to 10 residential units. Fully serviced with municipal water and sewer, this rare feature adds tremendous value and convenience. Included in the sale are a complete set of professional documents to streamline your project: Survey Plan, Civil Plan, Slope Stability Report, Stormwater Management Report and Servicing Brief, Erosion and Sediment Control Plan, as well as architectural renderings and plans for a 10-unit residential build. Whether you're planning luxury condominiums or upscale rentals, this lot offers a scenic setting, small-town charm, and significant development head start. Opportunities like this are few and far between, secure this exceptional waterfront investment today. (id:60626)
RE/MAX Delta Realty
4767 Uplands Drive
Kamloops, British Columbia
Beautiful custom-built Barnhartvale rancher with a view. Step inside this level entry home and you will find a wide entryway which leads into a grand, open concept living, kitchen and dining area with hardwood floors. The kitchen features a large island, wall oven, stone countertops, & some beautiful custom stained glass doors. In the living room is a lovely built-in with gas fireplace for those cool mornings. The dining room steps out onto a large deck with gas BBQ hookup and beautiful views of the valley below. On the main floor is a large primary bedroom suite with walk-in closet & ensuite bathroom with soaker tub/separate shower. Also on the main floor is an office which could function as 2nd bedroom upstairs, a large laundry room with sink, and a 2pc guest bath. Head down the prom staircase to the lower level and you’ll find tons of space to suit all your needs. There is an additional living rm with gas fireplace, a large rec room currently used as a gym, another large rec room with a sink currently used as an art studio, 2 bedrooms, 4pc bathroom, and multiple storage rooms. The walkout basement is flooded with natural light and French doors lead you outside to the covered patio and nicely landscaped backyard. Other features include oversize 23’ x 22’ heated garage, underground irrigation, 10ft ceilings up & down, 200 amp service, many handmade stained-glass features, and beautifully landscaped front yard with many perennials. Book your showing today. (id:60626)
Century 21 Assurance Realty Ltd.
218 Greenbrook Drive
Kitchener, Ontario
Fully Renovated Bungalow in Sought-After Neighbourhood This beautifully renovated single detached bungalow, professionally designed by Marcus Iafrate Design (2023), offers timeless style and modern function. The main floor is filled with natural light, illuminating the open-concept living room, dining area, and custom kitchen — complete with natural stone countertops, white oak cabinetry, under-cabinet lighting, and a full suite of stainless steel appliances. Solid white oak hardwood flooring runs throughout the main level. A separate den provides the perfect space for a home office or reading room. Three fully renovated bathrooms, including a luxurious primary ensuite with quartz countertops and porcelain flooring. The finished basement extends the living space with a fourth bedroom, a beautiful renovated 3 piece bathroom (with easy access to the pool), an expansive laundry room, and a large rec room with a cozy fireplace and dry bar — ideal for entertaining. Additional features include a dedicated workshop or hobby room, a cold cellar, and waterproof vinyl plank flooring throughout high-traffic areas. The walk-out basement leads you to the private, fully fenced backyard oasis featuring a saltwater in-ground pool (all newly done and all new equipment) mature trees, a large deck, gazebo, and lower-level lawn — the perfect setting for outdoor entertaining. This move-in-ready home blends thoughtful design, premium finishes, and exceptional functionality in a premier location. A rare offering — don’t miss it! (id:60626)
RE/MAX Twin City Realty Inc.
Westsyde Road
Kamloops, British Columbia
This 49.9 acre parcel of Land is located 26 kms past the intersection of Westsyde road and Harrington road at Whiserping Pines. The asking price for the property reflects a 99 year leasehold interest in Land and the Buyer will then only have to pay for yearly property taxes and any improvements made to the property for their own use or development. The property is flat and fully fenced and will be serviced by a community water system. The property could have a multitude of uses as there is no official zoning classification. Pending further Buyer investigation of services and engineering it would be best suited for a rural residential community development or a commercial operation that would utilize the land for investment return. Legal access will be from Westsyde Road. Please email for a detailed information package. (id:60626)
Riley & Associates Realty Ltd.
240 Wellington Street
Kingston, Ontario
Welcome to 240 Wellington Street, a highly desirable property perfectly situated in the heart of downtown. Just a short stroll from Queen's University, vibrant shopping districts, top-rated restaurants, and all the conveniences of urban living, this duplex offers both charm and functionality. The main floor features a bright and spacious 1-bedroom plus den unit ($1,800/month), while the upper levels house a 4-bedroom unit ($3,460/month) with ample space and character. Both units are thoughtfully designed with modern finishes, including stainless steel appliances, in-suite laundry, and separate hydro panels for added convenience. Step outside to a west-facing, fenced backyard perfect for relaxing or entertaining. Whether youre looking for a fantastic place to call home with the added benefit of supplemental income or seeking a smart investment in a prime location, this property checks all the boxes. Dont miss this exceptional opportunity schedule your showing today! (id:60626)
RE/MAX Service First Realty Inc.
613 - 1050 Eastern Avenue N
Toronto, Ontario
Be the first to live in this luxurious 2-bed, 2-bath suite with 1 parking and locker at the brand-new Queen & Ashbridge (QA) Condos, where modern comfort meets coastal charm. This bright, open-concept layout features 9" ceilings, 7" wide-plank flooring, and an expansive living area bathed in natural light. Enjoy unobstructed, west-facing views of the iconic CN Tower and downtown skyline a stunning backdrop by day and a canvas of glowing city lights and breathtaking sunsets by night.The chef-inspired kitchen boasts a white quartz countertop, porcelain tile backsplash, and integrated two-toned shaker-style cabinetry w/modern hardware. Premium appliances include a 30"cooktop and wall oven, 24" built-in microwave, vented hood, 30" integrated fridge, and 24" integrated dishwasher. Ensuite laundry area! Both bathrooms feature custom-designed vanities w/quartz counters, porcelain tile flooring w/ tub/shower surrounds, sleek black fixtures, & black-framed mirrors w/integrated lighting. The primary bedroom offers a spa-like ensuite w/his-and-hers closets, while the second bedroom is perfect for guests or a stylish home office.Steps to Sugar Beach, Queen Street East shops, Loblaws, the TTC, and the future Ontario Line. Residents enjoy access to world-class amenities: a 5,000 sq.ft. fitness centre with spin and yoga studios, steam rooms, & spa-style change areas; a 9th-floor Sky Club with a resident-run bar, lounge, BBQs &panoramic city views; an Upper Lounge with park views; co-working spaces with private meeting rooms; 8th-floor Dog Run; and a tranquil Urban Forest. Concierge service, bike storage, tri-sort waste system. Renderings are artists concepts.The unit currently is in the occupancy phase and is available for immediate viewing by appointment and immediate occupancy by the buyer.The builder currently estimates that final closing / title transfer date very likely will occur sometime in October or early November 2025 (id:60626)
Right At Home Realty


