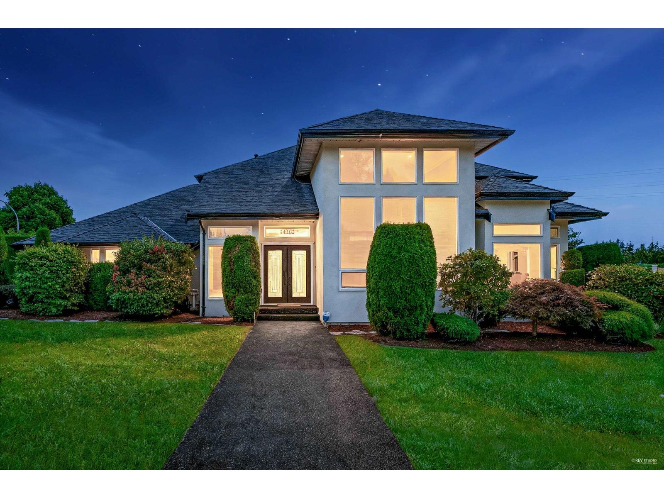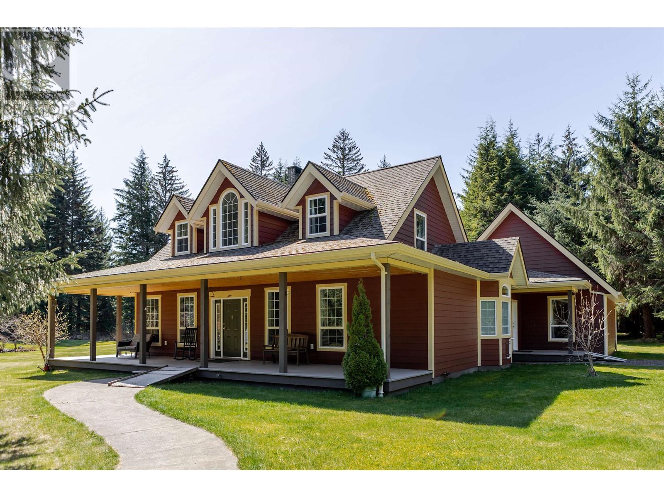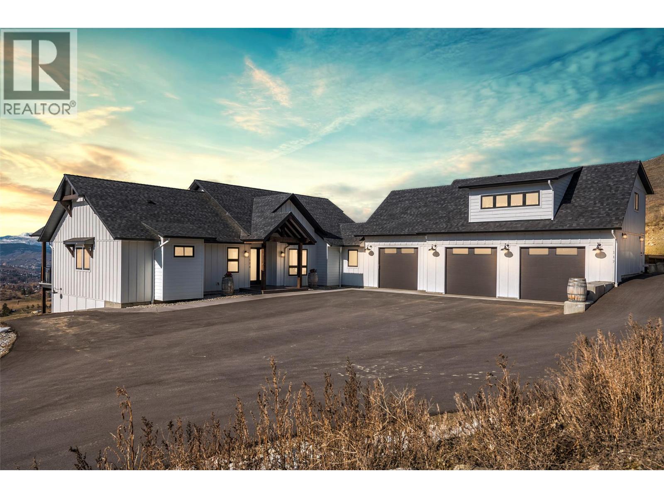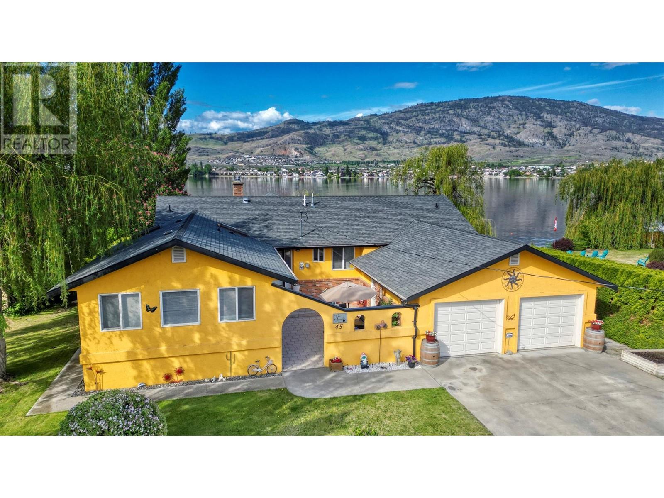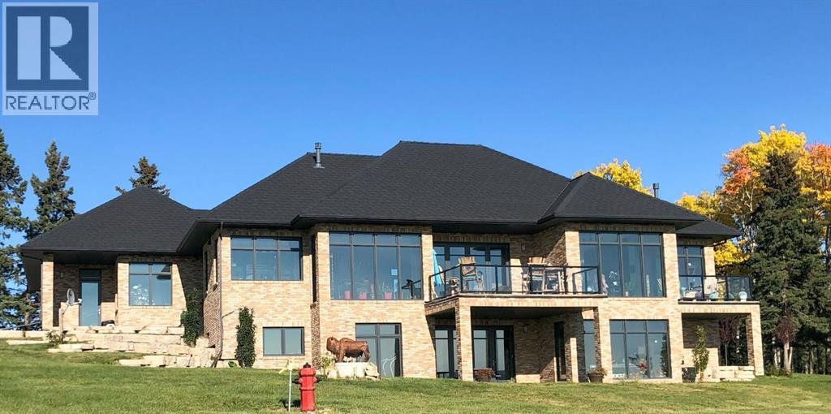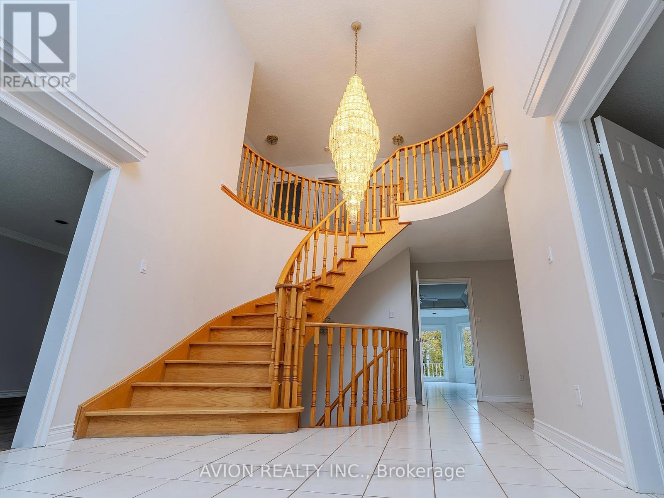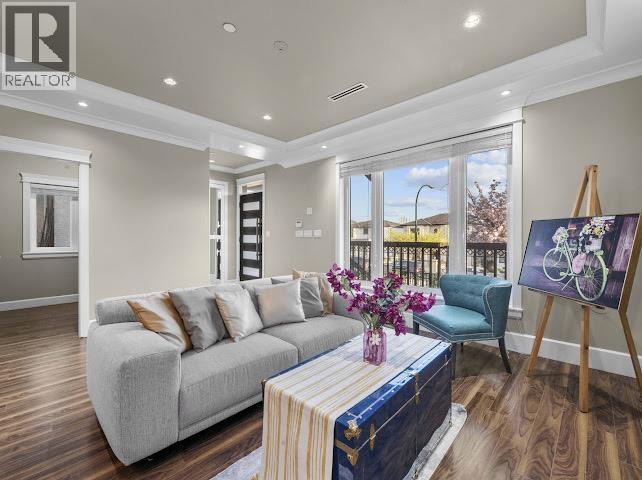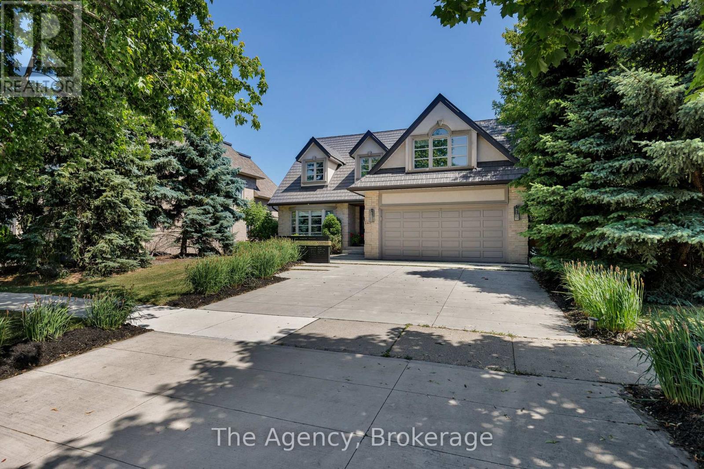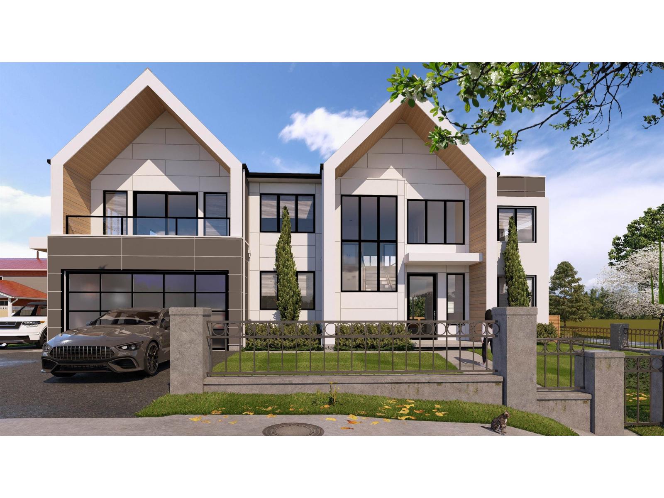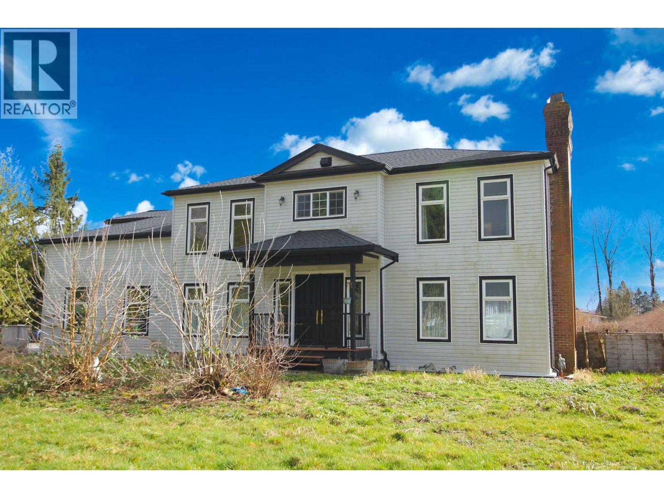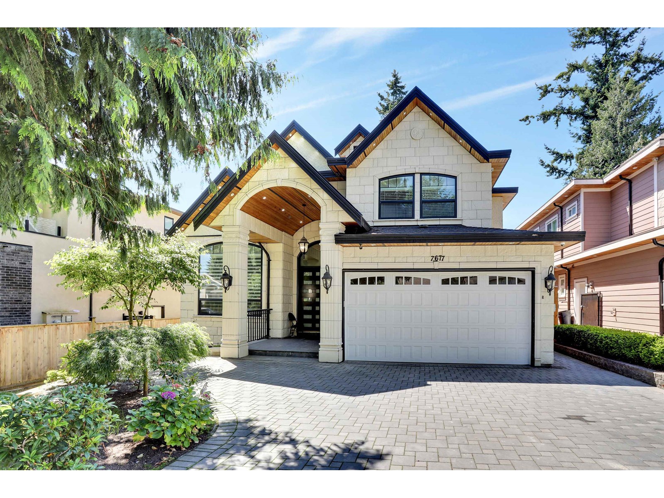14260 82a Avenue
Surrey, British Columbia
Welcome to prestigious Brookside! This renovated executive 2-storey home sits on a private 17,480 sq.ft. lot in a quiet, family-friendly neighbourhood. Featuring rosewood-tinted hardwood floors, a granite kitchen, and large windows that fill the home with natural light. Upstairs offers spacious bedrooms, including a primary with a 5-piece ensuite. Recent updates include fresh paint, new hot water tank, renovated laundry room, new front doors, 6-year-old fence, and underground sprinklers. The backyard is your private oasis with a swimming pool, multi-tiered fountain, outdoor kitchen, storage shed, and lush landscaping. Complete with triple garage and RV parking, this home blends elegance, comfort, and functionality in one of Surrey's most desirable areas! (id:60626)
Srs Panorama Realty
499 Quatsino Boulevard
Kitimat, British Columbia
Unique 40acre parcel originally homesteaded in early 1900's. 5 minute walk to Minette Bay. Surrounded by parkland only 10 minutes from town. Spacious family home with wraparound deck features stunning Tulikivi soapstone woodstove centerpiece. 3 bedrooms and 2.5 bathrooms with large family room. Fully serviced guest cabin built in 2013 approximately 100yds from main house. Large greenhouse next to garden beds including mature blueberry bushes. 120-foot pole shed beside excellent shop outfitted perfectly for the hunter featuring coolers and hanging areas. Subdivide the property and build your own roads using private gravel pit in Southwest corner of the property. This acreage with merchantable timber is in the path of development of most high-end neighborhood in Kitimat. (id:60626)
Landquest Realty Corp (Northern)
Landquest Realty Corporation
123 Ranchland Place
Coldstream, British Columbia
Step into your dream retreat nestled in the Coldstream Valley, where modern elegance meets nature's splendor. This breathtaking estate sprawls over 7 lush acres, bordered by crown land, promising unparalleled views of the verdant valley and Kalamalka Lake. At the heart of this oasis is a stunning residence, designed with an entertainer's dream in mind. The open-concept living space is adorned with quartz countertops, a high-end Bertazzoni gas stove, and a chic sunken sink that overlooks the landscape. Start your mornings in the quaint breakfast nook, soaking in the panoramic beauty that surrounds you. The living room, with its vaulted ceilings and expansive windows, frames the valley vistas, all warmed by the glow of a natural gas fireplace. Retreat to the luxurious primary suite, boasting dual walk-in closets and an opulent ensuite with a freestanding tub for those moments of blissful solitude. Venture through the west wing to discover a formal dining area, spacious bedrooms, a full bath, and a well-appointed pantry, leading to a triple bay garage. The journey continues downstairs to a fully finished basement, where entertainment and relaxation converge, featuring a cozy wet bar and direct access to a scenic stamped concrete patio. Above the garage lies a charming carriage house, offering a 2 bdrm, 1 bath private living space, perfect for guests or as a potential rental opportunity. Priced nearly $200,000 below assessed value! (id:60626)
Real Broker B.c. Ltd
45 Harbour Key Drive
Osoyoos, British Columbia
WATERFRONT LIVING AT ITS BEST! This immaculate, custom-built rancher is perfectly situated on a private 0.26-acre lot on beautiful Osoyoos Lake. Offering 2,105 sqft of comfortable single-level living, this home boasts 3 bedrooms, 3 bathrooms, spacious family room/den, and bright interiors capturing stunning lake views from the living room, dining area, kitchen, and master bedroom. Enjoy entertaining or relaxing on the spectacular 23'x16' Whistler-style COVERED PATIO overlooking your gently sloped yard, beach, and private BOAT DOCK. Complete with 2 cozy fireplaces, central heating/air conditioning, inground irrigation system, double garage (23'x23'), and extra parking for up to 8 vehicles—this home truly offers lakeside living at its finest. Enjoy year-round recreation on Osoyoos Lake, Canada's warmest freshwater lake, where summer water temperatures average a comfortable 24C (75F). Located in Osoyoos—Canada's warmest and driest destination—this exceptional property combines unmatched lakeside lifestyle and idyllic climate. Must see!!! (id:60626)
RE/MAX Realty Solutions
18 9055 Dayton Avenue
Richmond, British Columbia
Kingsland is Richmond's most luxurious and desirable community of single family home project,situated on a private 2.2 acre residential setting,located 5 min from Richmond Centre.Yamamoto Architecture has designed warm,West Coast modern living spaces with unrivalled attention to detail and craftsmanship.The air conditioned interiors feature porcelain and hardwood flooring,European cabinetry by GAMADECOR and gourmet kitchen spaces customized with appliances by Wolf and Sub Zero,with radiant heating,Central Vacuum,Concrete slab,HRV,Built-in wine-fridge, Alarm system, security cameras, exterior sprinkler system, hotel like ensuite, full home automated etc.Access to the Clubhouse,4000sf amenity facility w/lounge,fitness centre,chef kitchen,karaoke,theatre and game room.OH Nov 15 (Sat) 2-4pm (id:60626)
Royal Pacific Realty Corp.
6029 Township Road 332
Rural Mountain View County, Alberta
Set 300 feet above the Red Deer River valley, this CUSTOM-BUILT ESTATE blends striking design with unmatched durability. Just five minutes from Sundre, it showcases sweeping 100-mile vistas—among the very best MOUNTAIN VIEWS IN MOUNTAIN VIEW COUNTY—while offering the security of fortress-like construction.Situated on 20 ACRES, both the HOME AND SHOP feature FULL BRICK EXTERIORS and a 100-YEAR EUROSHIELD RECLAIMED RUBBER ROOF, providing maintenance-free protection that endures extreme weather. TRIPLE-GLAZED LOEWEN WINDOWS with steel exteriors and Douglas fir interiors maximize efficiency, while DUAL FURNACES and DUAL A/C UNITS ensure comfort in every season.Inside, premium finishes define every space. The CHEF’S KITCHEN boasts SOLID CUSTOM CABINETRY, LEATHERED GRANITE COUNTERTOPS, TWO PANTRIES, a BUTCHER BLOCK ISLAND, SUB-ZERO 48” FRIDGE, and LA CORNUE 5-BURNER STOVE WITH DOUBLE OVEN. FLOOR-TO-CEILING WINDOWS and ACCORDION DOORS WITH PHANTOM SCREENS open to a LARGE WEST-FACING DECK, framing endless views.Throughout, 10-FOOT CEILINGS, 8-FOOT DOUGLAS FIR DOORS, and GRANITE FINISHES elevate the home’s timeless quality. The MASTER RETREAT features a PRIVATE DECK, WALK-IN CLOSET, and a SPA-INSPIRED ENSUITE with FIREPLACE, AIR-JET TUB, and WALK-IN SHOWER. A SECOND BEDROOM, OFFICE, BATHROOM, and LAUNDRY ROOM carry the same meticulous standard.The WALK-OUT BASEMENT impresses with 9-FOOT CEILINGS, IN-FLOOR HEATING, and ACCORDION DOORS opening to a STAMPED CONCRETE PATIO. The ATTACHED 27X27 GARAGE, level with the main floor, enhances convenience and accessibility.Outdoors, STONE RETAINING WALLS, FULLY RAIL FENCED, and a FULLY FENCED PERIMETER underline strength and security. The 30X60 HEATED SHOP includes IN-FLOOR HEAT, a BATHROOM WITH WALK-IN SHOWER, OFFICE, LAUNDRY, MECHANICAL ROOM, and UPPER STORAGE—a fully equipped space for work or hobbies. Additional features include a CATTLE WATERER, WATER HYDRANTS, SOLAR-POWERED GATE, and 17 ACRES OF PASTURE.The property o ffers YEAR-ROUND RECREATION: hiking, fishing, horseback riding, and whitewater rafting on the Red Deer River. With enduring infrastructure and timeless design, it delivers privacy, resilience, and exclusivity—yet remains only minutes from Sundre’s HOSPITAL, SHOPPING, AND AMENITIES. (id:60626)
Quest Realty
103 Spadina Road
Richmond Hill, Ontario
Welcome to Bayview Hill! This beautiful residence sits proudly on a premium 66 x 148 ft lot facing Bayview Hill Park. Featuring 4 + 1 spacious bedrooms, a large gourmet kitchen, and an oversized family room, this home offers exceptional comfort and elegance. The eat-in kitchen opens to a two-tier deck overlooking a beautifully landscaped backyard - perfect for outdoor entertaining. Just steps to the Bayview Hill Community Centre, where you can enjoy a swimming pool, tennis courts, children's playground, and a water park in summer, plus a skating rink in winter - truly a rare opportunity to live in one of Richmond Hill's most prestigious neighborhoods. (id:60626)
Avion Realty Inc.
455 E 60th Avenue
Vancouver, British Columbia
Custom built luxury home located in the heart of South Vancouver. South facing on the high side of the street with beautiful city view. Home Featuring 8 bedrooms & 7 bathrooms with radiant heat, HRV, EuroLine double glazed windows and irrigation system and a chef-inspired kitchen with quartz countertops and premium built-in appliances. This meticulously crafted home is designed to accommodate various living arrangements contained Laneway house, the basement includes a 2 bedrooms suite and 1 bedroom suite with two separate entrances, ideal for rental or extended family. Great central location close to schools, shopping, recreation, golf, Oakridge Mall, Richmond, UBC and much more. (id:60626)
Laboutique Realty
262 Mary Street
Oakville, Ontario
A Bold Statement In Design And Personality, This One-Of-A-Kind Art Deco-Inspired Home Is A Celebration Of Creativity, Quality, And Individuality. With Premium Finishes And Enduring Materials Throughout, This Residence Blends Luxury With Architectural Craftsmanship. The Exterior Features A 50-Year Metal Roof, Custom Concrete Driveway With Grass Inserts, Cedar And IPE Wood Facade, And Cedar-Lined Porch Ceiling. The Private Backyard Is Professionally Landscaped With Mature Trees, Perennial Gardens, Four Varieties Of Fruit Trees, Putting Green, Solarium (Updated With High-Efficiency Windows In 2019), Natural Gas BBQ Hookup, And Custom Garden Structures. Inside, The Heart Of The Home Is The Chefs Kitchen Which Impresses With 12 Built-In Miele Appliances, A 14-Ft Caesarstone Island, Custom Cabinetry, 3 Sinks, KOHLER Faucets, Pot Filler, In-Floor Heating, And Italian Tile. The Family Room Includes A Gas Fireplace And Surround Sound. The Foyer Welcomes With Granite Floors, A Glass/Stainless-Steel Staircase With Sapele Treads And Imported Designer Lighting. Formal Living And Dining Rooms Feature Crown Molding, Custom Glass Pocket Doors, And A Stainless-Steel Fireplace. Upstairs, 5 Bedrooms Offer Bamboo Floors And Custom Lighting. The Primary Suite Has Mirrored Closets And A Bright Ensuite With Jacuzzi And Separate Shower. The Walk-Out Lower Level Offers A Private Entrance, Steam Shower, Rec Room, Home Office, And In-Law Suite Potential. Walk To Top Schools (Including Appleby College And French Immersion), Transit, Downtown, And The GO. A Rare Offering That Seamlessly Blends Design, Lifestyle, And Location - This Home Is Truly One To Experience. (id:60626)
The Agency
8204 Judith Ray Terrace
Mission, British Columbia
Welcome Home! This stunning 4,888 sq. ft. custom home features 6 bedrooms & 6 bathrooms, including a 2 bed suite, sits on nearly 0.25 acres. Under construction (Est. Completion; Spring 2026), it presents a rare opportunity to personalize the interior finishes and add your final touches (all home specifications subject to change). Designed by Collaborative Design Studio & showcasing exceptional craftsmanship throughout, this home features thoughtfully designed living spaces that blend style, function, & comfort. Located in one of Mission's most desirable new neighbourhoods, Parkside Estates! Beside Mission Golf & Country Club & Mission Sports Park, & only mins to Mission City Centre, this home is perfect blend of luxury, convenience, & nature. Visit theparksideestates.com for more details. (id:60626)
B.c. Farm & Ranch Realty Corp.
19682 Richardson Road
Pitt Meadows, British Columbia
5.08 Acres with a 3400 square foot family home, with beautiful mountain views at the end of Richardson Road! This spacious home is 5 bedrooms & 3.5 bathrooms with a huge primary suite, 6-piece ensuite & walk-in closet. Home was updated in 2010 with 6 pcs ensuite, newer windows, NEW roof 2024 on house and kennel building, New boiler 2020 with radiant heat on main floor and hot water baseboards upstairs. New sub panel in garage & EV Charger. Amazing level property with huge potential. Level area off garage with water and electricity connection ready to build additional garage or workshop. 2.5 acres cleared & ready for agricultural crop for additional income. Seller would consider a lease back on the dog kennel on the property for $2000.00 per month($24,000 per year). (id:60626)
RE/MAX All Points Realty
7677 117 Street
Delta, British Columbia
Stunning Custom Built Home Located in Desirable Scottsdale Area in North Delta! This home features 8 bedrooms + 7 bathrooms. 3 minutes drive to HWY 99, walking distance to major transit route, Jarvis Elementary, McCloskey Elementary, Chalmers Elementary, North Delta Secondary School. Scottsdale Mall and Cineplex. This centrally located home features a 2 bedroom legal suite, along with the potential of a 1 bedroom unauthorized suite with full bathroom and in suite laundry. Spice kitchen, steam shower, jacuzzi, spacious garage, outdoor living, immense backyard space. Storage space, built in vacuum. 1 bedroom on the main floor with full bathroom. Truly a homeowners dream! (id:60626)
Nationwide Realty Corp.

