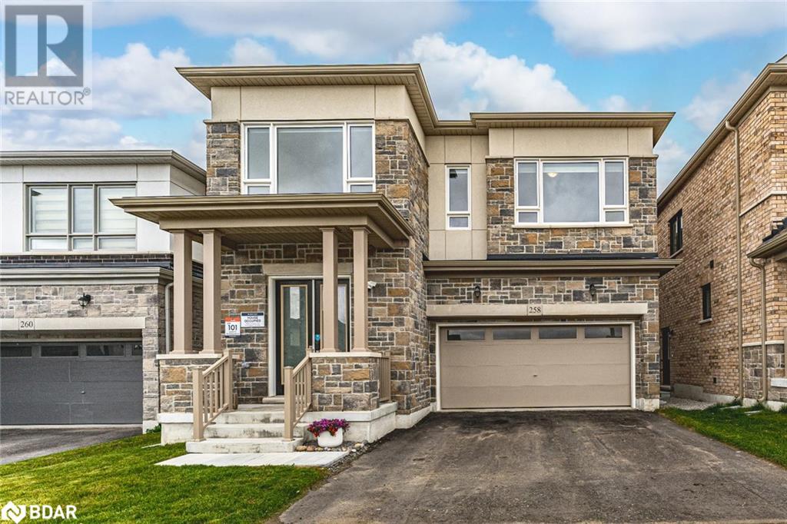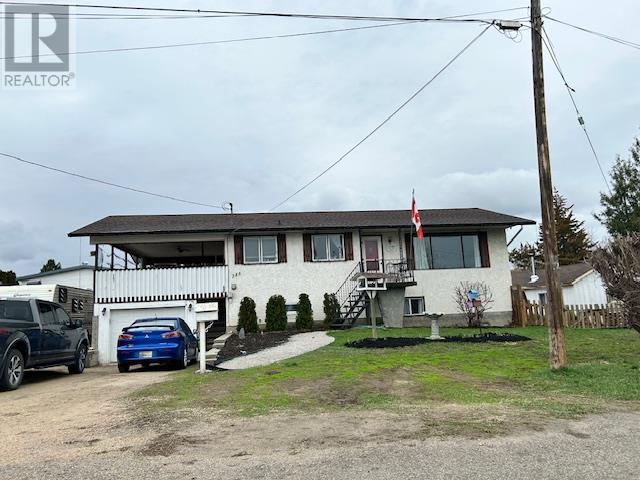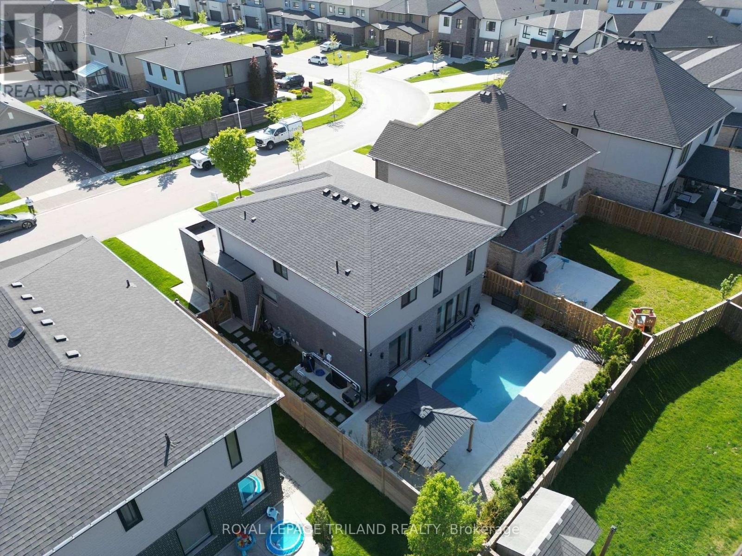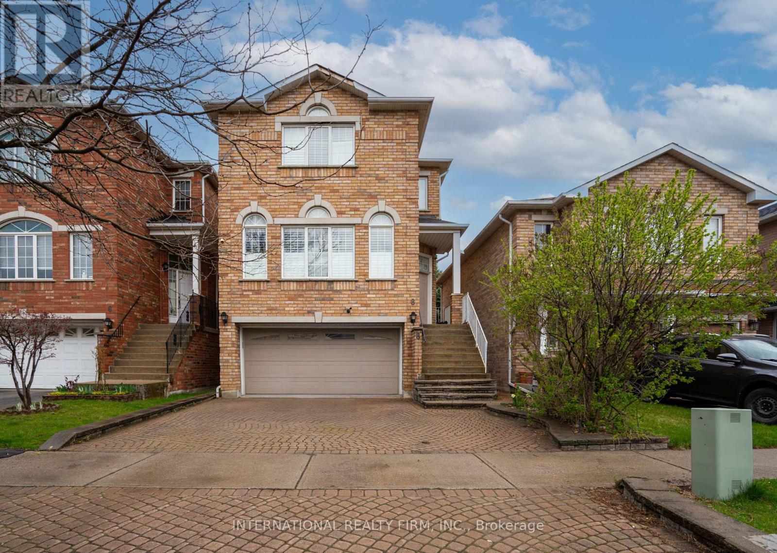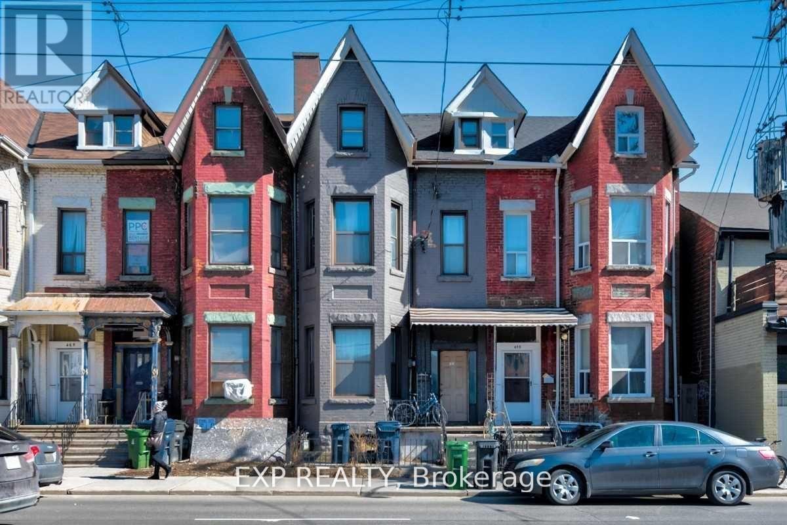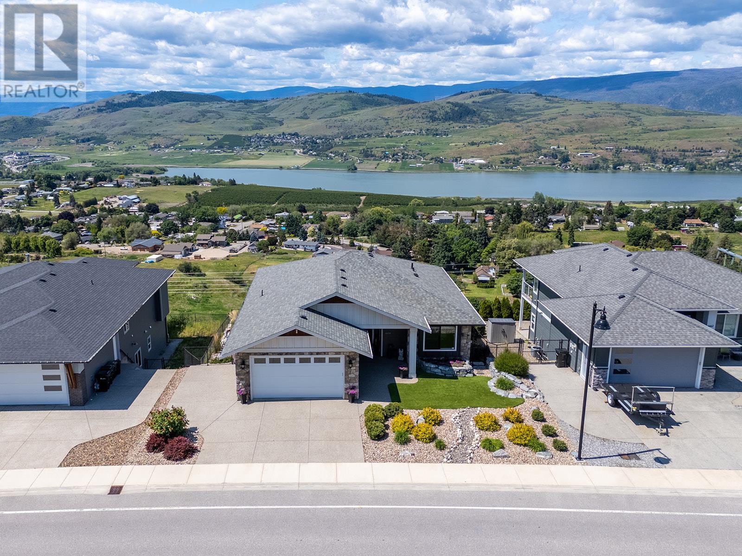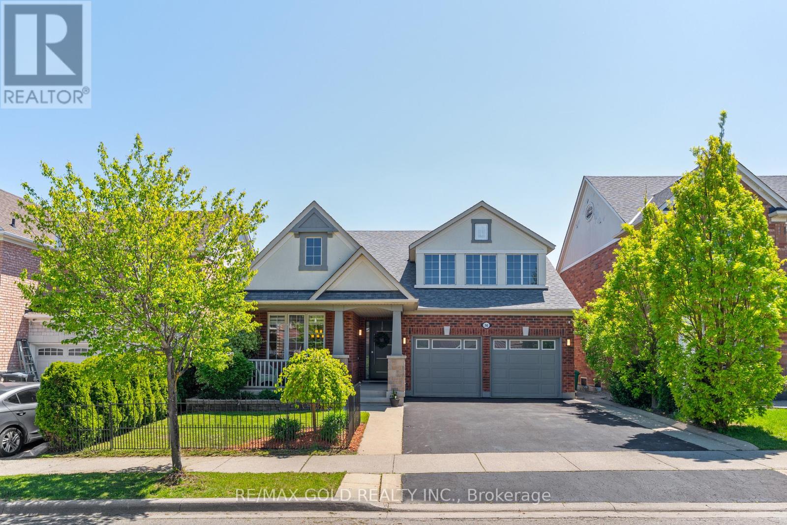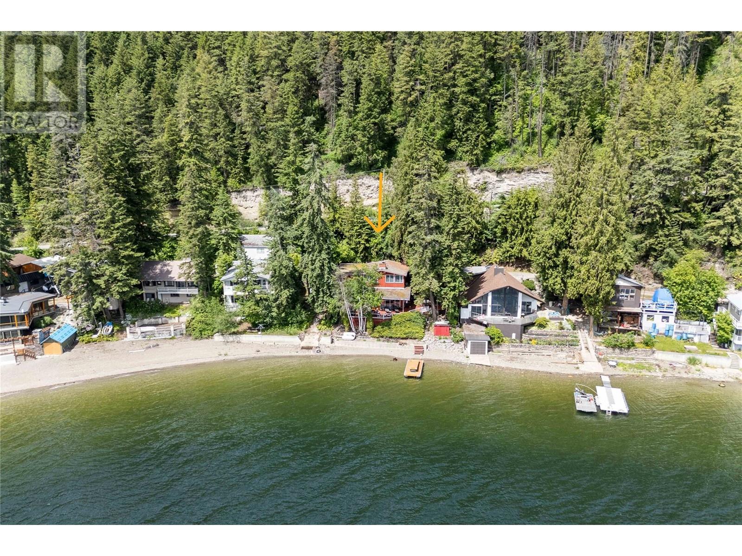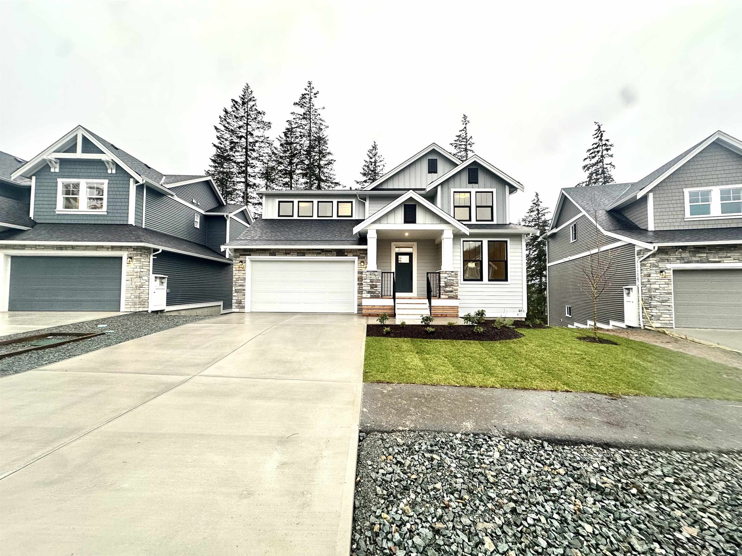258 Madelaine Drive
Barrie, Ontario
GO BIG OR GO HOME WITH MASSIVE BUILDER UPGRADES, 3100+ SQ FT, WALKOUT BASEMENT & GREENERY BEHIND! Step into this stunning 2-storey home in Barrie’s well-loved Painswick, where family living meets ultimate convenience. Just 8 minutes to Park Place Shopping Centre with Walmart, Costco, big-box stores, and a feast of restaurants, plus easy access to Yonge St and Big Bay Point. Built in 2023 and backed by a Tarion warranty, this beauty packs serious a punch with tons of builder upgrades that shout quality and style from the stately brick and stone exterior to the covered front porch with double doors, and architectural details that turn heads. Over 3,100 sq ft of bright, open space awaits, featuring soaring ceilings, oversized windows that flood rooms with natural light, and gorgeous hardwood floors that bring warmth and a modern vibe to every corner. The kitchen is a showstopper, featuring stainless steel appliances, an island, white cabinets, and quartz countertops that seamlessly flow into the living room, family room, and dining area, opening to an elevated deck. Crush your workdays in the main-floor office, complete with double French doors and zebra blinds, then retreat upstairs to the primary bedroom presenting dual walk-in closets and a spa-worthy ensuite that boasts a deep soaker tub, dual vanity, glass shower, and marble-look tile. Bedrooms two and three share an adjoining four-piece bathroom, while the fourth bedroom enjoys the main three-piece bath. Forget laundry day hassles thanks to a second-floor laundry room with tile flooring and sink. A versatile den at the top of the stairs is perfect for reading or a play area. The unfinished walkout basement awaits your creativity, and with gas lines to the backyard and kitchen, your grilling game will be next level. Added privacy with no homes behind, backing onto open space and EP land for peace and natural views. This is more than a home; it’s an elevated lifestyle where comfort meets high-class living! (id:60626)
RE/MAX Hallmark Peggy Hill Group Realty Brokerage
385 Felix Road Lot# 1
Kelowna, British Columbia
4 bedroom 2100 square foot family home on a large RU-4 zoned 11, 325 square foot lot (.26 acres) Separate basement entrance makes it easy to suite, attached garage with workshop. City OCP Plan supports Suburban Multiple Unit development (S-MU) and could be a part of a 4 lot Land Assembly. (id:60626)
RE/MAX Kelowna
2190 Bakervilla Street
London South, Ontario
Welcome to 2190 Bakervilla, where sophisticated design meets contemporary living in this ultra-modern 4-bedroom, 3-bathroom home. With meticulous attention to detail and high-end finishes throughout, this residence offers the ultimate in comfort and style. Step inside and be wowed by the bright, open-concept floor plan, perfect for both entertaining and relaxing. The upgraded European windows flood the home with natural light, highlighting the sleek lines and elegant design elements. Enjoy year-round comfort with a central vacuum system that makes cleaning a breeze. Designed for those who love the finer things in life, the home comes equipped with a built-in multi-channel home theatre system, making it the ideal spot for movie nights or hosting friends for a game night. Whether you're indulging in your favorite show or enjoying an immersive surround sound experience, the technology here is top-notch. The chef-inspired kitchen boasts custom cabinetry, premium appliances, quartz countertops and a large island that invites both cooking and conversation. Perfect for any culinary enthusiast. Step outside into your very own private oasis. The heated saltwater pool is ideal for relaxing, hosting family gatherings, or cooling off during those hot summer days. The beautifully landscaped yard offers both privacy and serenity, providing the perfect backdrop for entertaining or unwinding after a long day. Located in a desirable Lambeth, 2190 Bakervilla offers not only luxury but also proximity to top schools, parks, and major amenities. Don't miss out on this one-of-a-kind property. Experience the epitome of modern living - book your private showing today! (id:60626)
Royal LePage Triland Realty
8 Margaret Rose Court
Toronto, Ontario
Bright, Spacious, Beautiful & Well Kept Home in a Quiet Area And Amazing Neighbourhood. Open Concept Main Floor With 9' Ceiling. Hardwood Floors Through-Out On Main, Ground & 2nd Floor. Main Floor Walk-Out To Large Deck. Ground Floor Walk-Out To Back Yard. California Shutter From Top To Bottom. Furnace 2017, Air Conditioner 2018, Roof 2018. Garage Door Motor 2019. Granite Kitchen Counter-Top. Minutes To 401/400. (id:60626)
International Realty Firm
461 Bathurst Street
Toronto, Ontario
Location Location Location!! Well Maintained Large Victorian Home Circa 1890. 1,786 Sq Ft, A Walker's Paradise With A 97 Walk Score Rating! 1.4 Km From U Of T And Walking Distance To Toronto Western Hospital, Little Italy & Kensington Market. Lots Of Potential. Finished Basement With Rough-In For Kitchen Gas Line And Plumbing. Separate Entrances To Basement And 2nd Floor. Main Floor Has 2 Bedrooms & Is Vacant. Great Potential For Rental Income.Extras: Legal Con'd** Of Toronto. (id:60626)
Exp Realty
623 27 Avenue Nw
Calgary, Alberta
Nestled in the heart of Mount Pleasant and just steps from Confederation Park, this stunning new infill offers nearly 2,000 sqft of refined living above grade plus a fully finished 2 bedroom LEGAL bedroom suite with its own private entrance, full kitchen, laundry, and bathroom. Designed with an elevated aesthetic, the main level features soaring 10’ ceilings, wide-plank hardwood floors, and a spacious den that functions beautifully as a home office or butler’s pantry. The show-stopping kitchen is equipped with a 42” built-in paneled fridge, a 36” gas range, waterfall granite countertops, and warm wood cabinetry accented with brushed gold hardware. The open-concept layout doesn't disappoint, surrounded by large windows allowing for an ample amount of natural light throughout the space. There is ample room for barstools at the kitchen island and room for a tech center which effortlessly flows into the bright, south-facing living room with built-in shelving and a modern gas-feature fireplace, overlooking the South backing fully fenced and landscaped private backyard surrounded by mature trees. Upstairs, you’ll find 3 spacious bedrooms including a luxurious primary suite with vaulted ceilings, a walk-in closet, and a 5-piece spa-inspired ensuite with heated floors, dual vanities, a freestanding tub, and an impressive oversized glass shower. Not to be missed is the generous sized central bonus room, rare to find in an inner-city infill. There's also a conveniently located upper-level laundry room to round out this thoughtfully designed floor. The lower-level legal suite offers excellent flexibility with a separate entrance off the side of the home—ideal for multigenerational living or rental income—featuring 9’ ceilings, a full kitchen with stainless steel appliances, two bedrooms, full bath, separate laundry, and quality finishes throughout. Additional upgrades include 8’ solid core doors, upgraded lighting, and a double detached garage. Located on a quiet, tree-lined s treet just minutes to downtown, schools, Mount Pleasant Outdoor Pool, and community amenities, this home is a rare blend of luxury, function, and location. (id:60626)
Real Broker
6658 Blackcomb Way
Vernon, British Columbia
The Okanagan Lifestyle You’ve Been Craving, where space, style, and stunning views come together. This pristine 5-bedroom, 2945 sqft home showcases pride of ownership and an open layout designed for easy living. The showstopper kitchen flows seamlessly to the dining area, living room, and covered balcony with motorized phantom screens—all taking in sweeping lake and valley views. The main floor features two bedrooms, including the primary suite with heated ensuite floors and soaker tup and more of those incredible views, plus laundry room and pantry for convenience. Downstairs, you’ll find a fully finished walkout level with extra bedrooms, a large rec room, and flexible space for a gym, playroom, or guests. Low maintenance yard with artificial turf in the front and putting green in the back. Thoughtful updates include landscaping, irrigation, water purification, security system, phantom screens, Polyguard garage flooring, central vac, generated for uninterrupted power, roughed-in for in-law suite and more. Set in a sought-after neighbourhood just minutes to Silver Star, Butcher Boys, and shopping—you’re within 10 minutes of everywhere you want to be. (id:60626)
RE/MAX Kelowna
36 Slipneedle Street
Brampton, Ontario
Absolutely stunning 2+2 bedroom detached bungalow in the prestigious Vales of Castlemore. Immaculately maintained, this home features a long, 47 X 131 Feet deep Lot, Long driveway, double car garage, and a charming front porch with a steel-fenced lawn perfect for relaxing mornings and evenings. Grand 8-ft entry door leads to a spacious 9 feet ceiling layout with freshly painted & hardwood floors, living & dining rooms, and a modern white kitchen with quartz countertops, centre island, and pantry. Main floor offers a primary bedroom with a luxurious 5-pc ensuite, an additional bedroom, and a full bath. Professionally finished basement boasts an entertainment area, office, kids play area, 2 large bedrooms, and ample storage. Step out to a private backyard oasis with no rear neighbours, featuring a multi-level vinyl deck, shade structure, pergola and shed. A true gem in a sought-after neighbourhood! (id:60626)
RE/MAX Gold Realty Inc.
4750 Sunnybrae Canoe Point Road
Tappen, British Columbia
Escape to your own slice of paradise with this charming lakeshore cabin on the sparkling shores of Shuswap Lake. With 75 feet of private beachfront, deep, clear water, and a gorgeous, gently sloping beach, this is the perfect summer retreat for families, friends, and memory-making. Tucked away in a peaceful, private setting just minutes from the Trans-Canada Highway, this cozy getaway offers everything you need for classic lakeside living. The cabin features 3 bedrooms plus a den, 2 bathrooms, and a huge great room that can double as a rec room, craft area, or extra sleeping space. The comfortable living room, with its wood-burning stove, and the kitchen are full of charm and ready for your summer traditions. Step out onto the spacious deck to enjoy morning coffee with lake views or gather around the firepit in the evenings for stories under the stars. The 3-year-old dock is perfect for mooring your boat, swimming, or just lounging by the water. With a BBQ, most furniture included, and a true turnkey setup, this cabin is ready for you to enjoy from day one. Whether you're boating, beachcombing, or simply unwinding, this is a place where summer memories are made. Don’t miss your chance to own a piece of the Shuswap and create your own lakeside legacy. (id:60626)
RE/MAX Shuswap Realty
25 Hashmi Place
Brampton, Ontario
Indulge in the epitome of modern luxury with this stunning 3-storey semi-detached home Located in The Heart of Brampton. This architectural masterpiece boasts an exceptional layout, Boasts Over 2300 sq. ft. With 4 Spacious Bedrooms & 4 Washrooms, combining elegance and functionality seamlessly. Immerse yourself in spacious living areas, bathed in natural light. The Property Features An Open-Concept Design, With Plenty of Natural Light, 9 Ft. Ceilings On 2nd & 3rd Floor, and Modern Finishes. The 2nd Floor Features a Large Living Room and Dining Area, Perfect For Entertaining Guest. The Kitchen Is Fully Equipped With Stainless Steel Appliances, Granite Countertops, and Plenty of Storage Space. Discover a harmonious blend of indoor and outdoor living, perfect for entertaining or relaxing. Don't Miss Out On This Incredible Home!! (id:60626)
Century 21 Property Zone Realty Inc.
137 Eagle Point Lot# 12
Osoyoos, British Columbia
Check out the view! This amazing covered deck faces south & west and has 1152 sqft of entertaining space. Enjoy the German craftsmanship in this professional, quality built, newer 4+ bedroom, 4 bath home. Lots of timber frame accents inside and out. 10"" ICF basement, 8"" ICF main floor. Clean in-floor heating on all levels. Gas hot water on-demand. Over-height ceilings. Efficient European windows throughout. The spacious main floor great room has a wall of windows to enjoy the view and a cozy wood stove. Enjoy the huge kitchen w/ gas cooktop, pantry and island. Main floor primary bedroom w/ ensuite and WI closet, and a 2nd bedroom/office. Walk-out basement has 2 bedrooms, bath and a plumbed in kitchen area for a future suite if wanted. Upper floor has a bath and is already for your ideas, like a gym, entertainment, retreat area or more living space if wanted. Air BnBs / short term rentals are allowed. New home warranty is included. The 2.97 acres has security gates, lots of parking area, rock wall features, a chicken coop and pump house. Huge 70 GPM well. Good privacy on the property. Priced below tax assessment! Don't wait! (id:60626)
Royal LePage Desert Oasis Rlty
1943 Sparrow Hawk Place, Mt Woodside
Agassiz, British Columbia
Discover the perfect balance of modern comfort and natural beauty in this stunning home. This 2,252 sq. ft. craftsman-style home features a thoughtfully designed layout with the primary bedroom on the main floor, complete with its own private ensuite! With three bedrooms, three bathrooms, a den, and a separate laundry room, this home offers plenty of space for comfortable living. The bright, open-concept kitchen is equipped with SS appliances, and A/C ensures year-round comfort. Outside, enjoy your own yard, while the 1,625 sq. ft. unfinished basement provides endless possibilities to make the space your own. Located in a breathtaking mountain community Harrison Highlands this home is move-in ready! Visit the show home Fri-Sun from 12-4PM just enter Highlands Blvd, Kent, BC, into your GPS! (id:60626)
RE/MAX Magnolia

