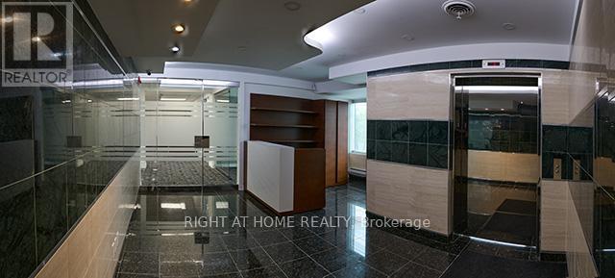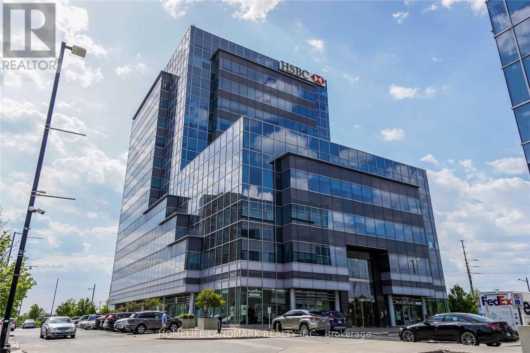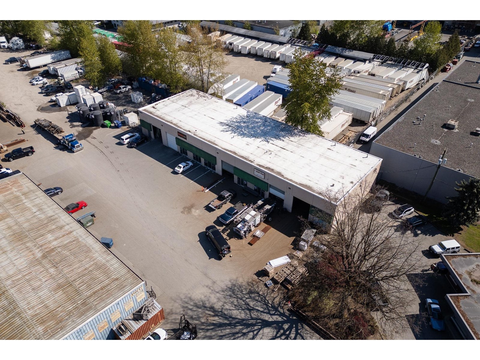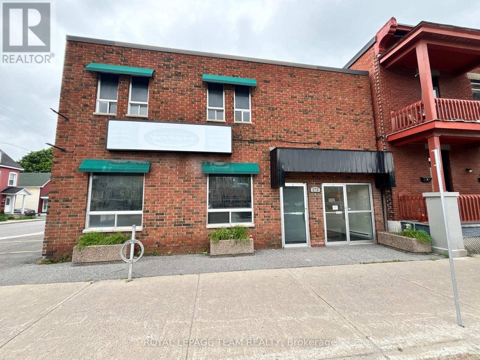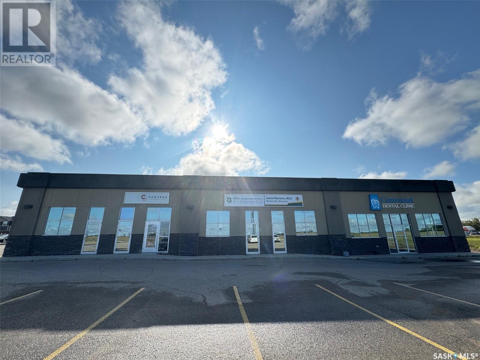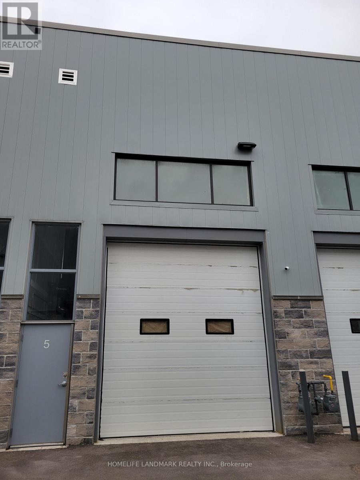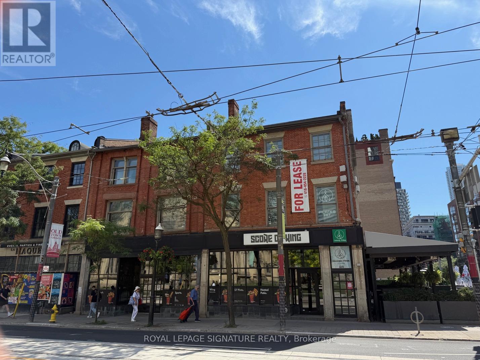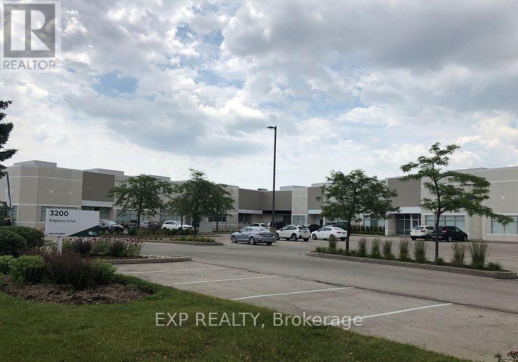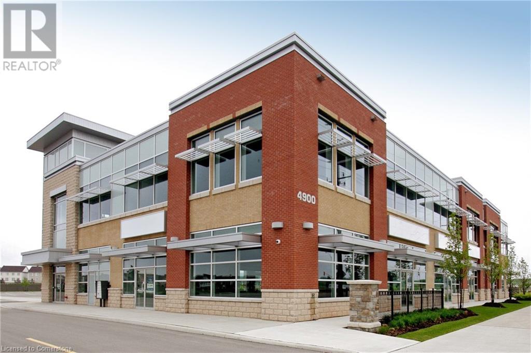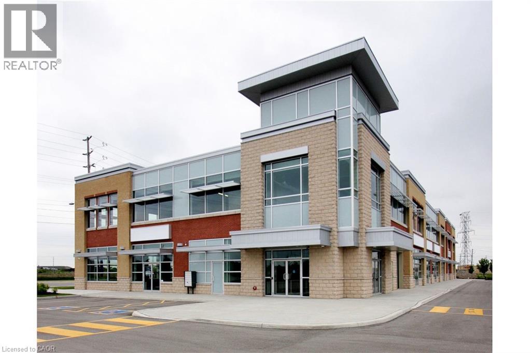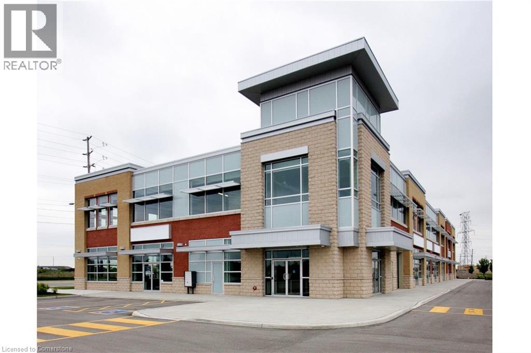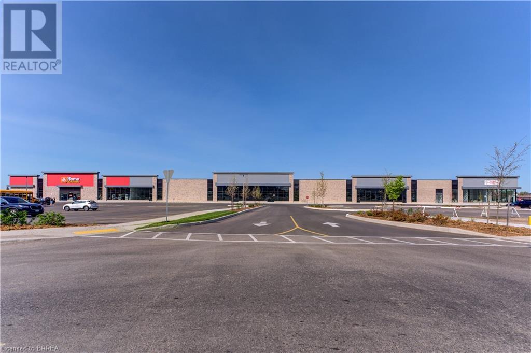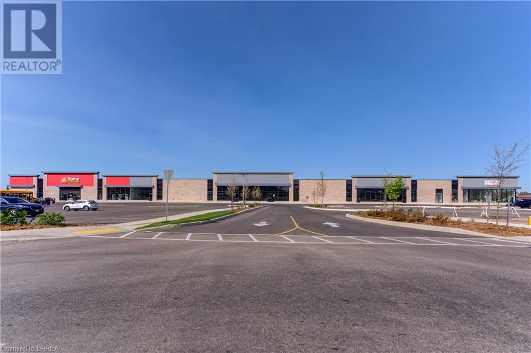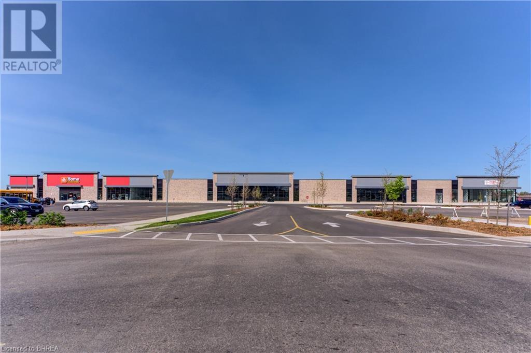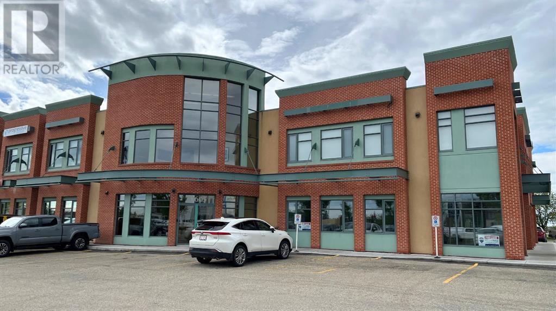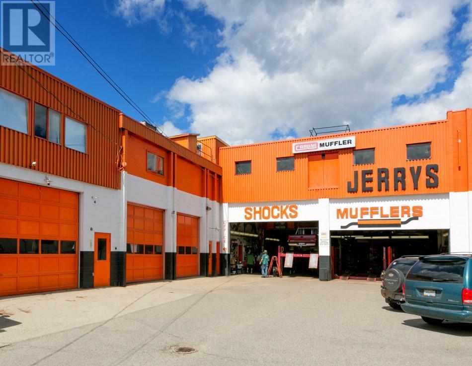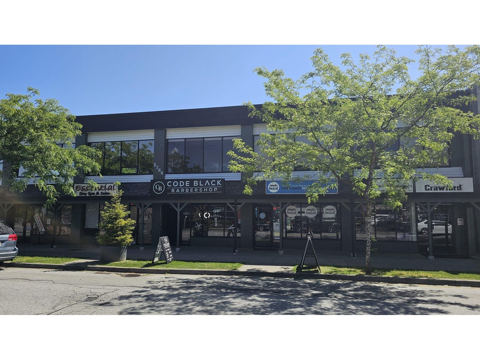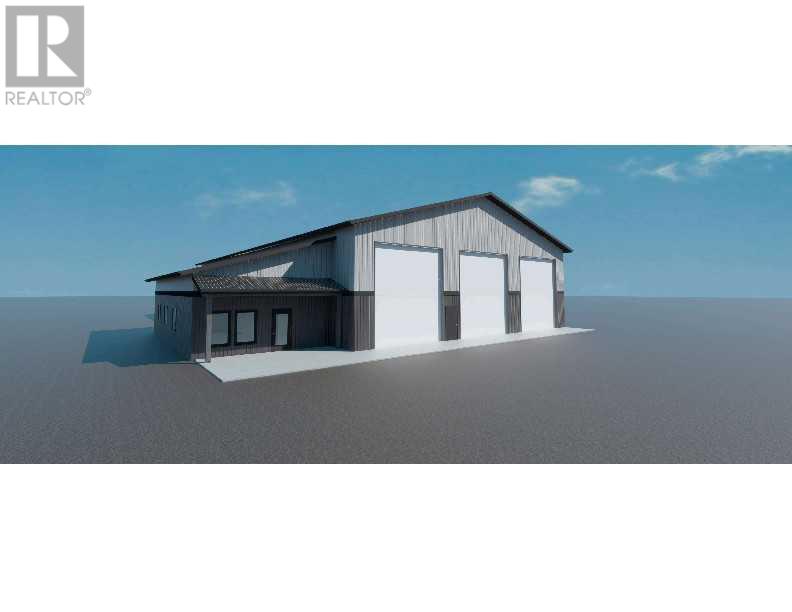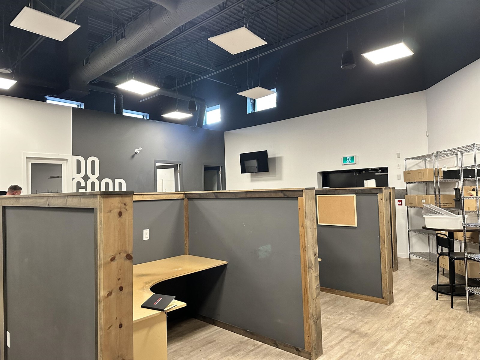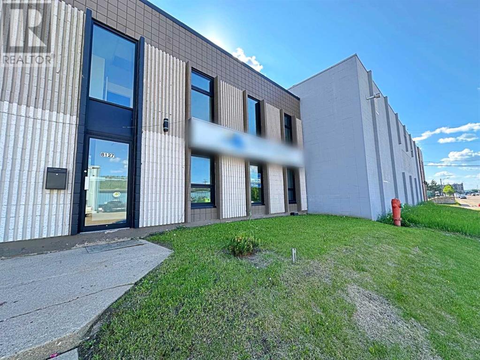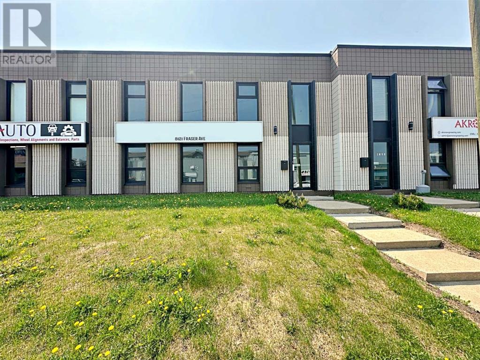501 - 170 Sheppard Avenue E
Toronto, Ontario
Ideal Office Space in North York Located in a prime area with easy access to TTC and the 401, this 2,523 sq ft office on the 5th floor offers a bright and quiet work environment, surrounded by large windows. Perfect for professionals such as accountants, doctors, dentists, chiropractors, architects, travel agents, advertising specialists, and health centers. Enjoy the convenience of daily office cleaning included in the T&O. The TMI is the lowest in the area, the most cost-effective office space for new tenants. (id:60626)
Right At Home Realty
490-494 Queen Street Unit# Suite #400
Fredericton, New Brunswick
Amazing rent rate of $21/square foot + HST (all inclusive). Beautiful commercial space available for lease in downtown Fredericton! Suite 400 is located on the fourth floor, overlooking Queen Street and has just over 2000 sq. ft. of space, ideal for a business office and close to all downtown amenities. Metered parking is available nearby, making it easy for your clients to access your business. This beautifully maintained commercial building is in the heart of downtown Fredericton is situated in the highly sought-after 400 block of Queen Street. The building has undergone numerous upgrades in the past 10 years, including the installation of energy-efficient heat pumps, a brand-new roof, and a modern elevator, ensuring a comfortable and convenient space for your business. Suite 400 offers secure elevator access which opens directly into the suite reception and waiting area. The space features 9 individual offices, as well as a small coffee/storage room and one washroom. The larger executive offices are facing Queen Street and have a nice view of the Historic Garrison district. Available from January 1, 2025. Don't miss this opportunity to be a part of Fredericton's bustling downtown scene! (id:60626)
Exit Realty Advantage
903 - 3601 Highway 7 East Street
Markham, Ontario
Professional Class A Building In Prime Unionville Location, "Liberty Square", Excellent Layouts, Two Separate Professional Office Rooms With Meeting Room, Reception And Cafeteria Area With Water Supply And Sink, Unobstructed Exposure, Lots Of Free Surface Parking And Over 700 Free Underground Parking Lots, Next To Hilton Suite Hotel, Markham Town Centre, Yrt And Viva Transit Right At The Door. Close To Highways 404 And 407. Best Suitable For Professional Accountants, Law Office, Health Consultants, Education and More (id:60626)
Homelife Landmark Realty Inc.
404 19837 Telegraph Trail
Langley, British Columbia
Centrally located in Port Kells, this property allows easy access to Highway 1 and features a rare combination of warehouse, yard, and office space. The premises is comprised of 4,104 square feet of warehouse area with 22' clear ceiling height; 1,296 square feet of ground floor office space; and a 1,191 light storage mezzanine (included at no charge). The warehouse is accessible features two 12' x 14' grade level roll-up doors at the front of the unit and a third 12' x 14' grade level roll-up door which leads into a 7,500 square foot private yard space. 3-Phase / 240-Volt / 225-AMP power supply and M-2 (General Industrial) zoning allow for a wide range of industrial uses. The space is available on October 1, 2025. (id:60626)
Royal LePage - Wolstencroft
171-173 Dalhousie Street
Ottawa, Ontario
Standalone Commercial Building Available For Lease in the heart of downtown Ottawa. Approximately 3340 square feet of space available over two floors which can be leased together, or separately. The ground floor (approx. 1620 square feet) boasts street level with large windows and features open space, a few built out rooms, kitchenette, and 2 washrooms, ideal for office space or retail/showroom etc.. The second floor (approx. 1720 square feet), features a private entrance off of the street with a staircase that leads to built out office space that features a reception area, 5 offices, cubicle/workstation area, and 2 washrooms. The building also features an outdoor patio area, perfect for outdoor lunches. There is approx. 8-9 parking spaces on site that can be used (inquire with Listing Agent for more information). Building features excellent signage opportunities. Well located downtown close to numerous restaurants and shops and is in close proximity to the Highway, Vanier Parkway, and numerous other amenities. Tenant to Pay Hydro (Separately Metered). Tenant to pay their share of water and snow removal. Available immediately. (id:60626)
Royal LePage Team Realty
3 721 Centennial Drive S
Martensville, Saskatchewan
Prime 1,410 sq. ft. office or retail space in Martensville, just minutes from Saskatoon! This move-in ready unit features stylish LVP flooring, freshly painted neutral walls, and an open layout ideal for boutique retail, services, or office use. Other tenants include Accounting Office, Dental Clinic, MLA Office and Counselling Services. High ceilings create a spacious, welcoming feel. Located in a fast-growing area with good vehicle traffic and residential development nearby, this bay offers great visibility and easy access. Ample shared parking for customers and staff. Zoned for a variety of commercial uses and built to code, it’s ready for your business to open its doors right away. Take advantage of Martensville’s expanding commercial landscape—this clean, modern space makes a great first impression and sets the stage for your success. Book a showing today! (id:60626)
Boyes Group Realty Inc.
C105 - 5260 Solar Drive
Mississauga, Ontario
Amazing New And Modern Industrial Unit With 27 Feet Height. Open concept Mezzanine. Handicap washroom. Rooftop heating & air conditioning unit. Unit Comes With 1 Oversized Drive-In Door. Located In One Of The Prestigious Business Parks In GTA. Minutes From 401 And 427 With Public Transportation At Doorstep. Various Amenities Nearby. Close To Pearson Airport. (id:60626)
Homelife Landmark Realty Inc.
3/4th Flr - 105 King Street E
Toronto, Ontario
Discover 3,600 sq. ft. of inspired space in the heart of downtown at King & Church. Spanning the 3rd and 4th floors, this unique offering blends historic character with modern functionality private outdoor patio. exposed brick, soaring ceilings, open-concept design, a full kitchen, and a Perfectly positioned steps from the Google office, King subway station, and the Financial District, 105 King St. East delivers unbeatable connectivity and visibility in one of Toronto's most dynamic neighbourhoods. (id:60626)
Royal LePage Signature Realty
16 - 3200 Ridgeway Drive
Mississauga, Ontario
Located in the sought-after Western Business Park, this unit features a well-appointed office space and a washroom with a shower. It offers truck-level loading with a spacious shipping court suitable for 53' trailers. Conveniently close to Highways 403, 407, and the QEW. Ample parking available. Professionally owned and managed by an institutional landlord. (id:60626)
Exp Realty
4903 Thomas Alton Boulevard Unit# 106
Burlington, Ontario
Beautiful ground floor office space for lease in Burlington's Alton Corp Centre. Unit layout features reception area, boardroom, kitchenette, private offices and private washrooms. Ground floor Tenants enjoy building signage with prominent exposure to Appleby Line. Close to shopping and amenities at Appleby Line. Access is very convenient with the property only seconds away from Highway 407 and 5-minutes from QEW at Appleby Line. (id:60626)
Colliers Macaulay Nicolls Inc.
4900 Palladium Way Unit# 103
Burlington, Ontario
Beautiful ground floor space for lease in Burlington's Alton Corp. Centre. Ground floor Tenants enjoy building signage with prominent exposure to Appleby Line. Close to shopping and amenities at Appleby Line. Access is very convenient with the property only seconds away from Hwy 407 and 5 minutes from QEW at Appleby Line. (id:60626)
Colliers Macaulay Nicolls Inc.
4900 Palladium Way Unit# 103
Burlington, Ontario
Beautiful ground floor space for lease in Burlington's Alton Corp Centre. Ground floor Tenants enjoy building signage with prominent exposure to Appleby Line. Close to shopping and amenities at Appleby Line. Access is very convenient with the property only seconds away from Hwy 407 and 5 minutes from QEW at Appleby Line. (id:60626)
Colliers Macaulay Nicolls Inc.
1070 Rest Acres Road Unit# F6
Paris, Ontario
New commercial Power Centre on busy thoroughfare, in Paris' fastest growing area, located on Brantford's Westerly border adjacent to Highway 403. New housing construction within the next three years will increase population by an excess of 8,000 within a two kilometre radius. Flexible Inline unit sizes and Pad Sites available! TMI - Taxes dependent upon Use. (id:60626)
RE/MAX Twin City Realty Inc
1070 Rest Acres Road Unit# F6
Paris, Ontario
New commercial Power Centre on busy thoroughfare, in Paris' fastest growing area, located on Brantford's Westerly border adjacent to Highway 403. New housing construction within the next three years will increase population by an excess of 8,000 within a two kilometre radius. Flexible Inline unit sizes and Pad Sites available! TMI - Taxes dependent upon Use. (id:60626)
RE/MAX Twin City Realty Inc
1070 Rest Acres Road Unit# F6
Paris, Ontario
New commercial Power Centre on busy thoroughfare, in Paris' fastest growing area, located on Brantford's Westerly border adjacent to Highway 403. New housing construction within the next three years will increase population by an excess of 8,000 within a two kilometre radius. Flexible Inline unit sizes and Pad Sites available! TMI - Taxes dependent upon Use. (id:60626)
RE/MAX Twin City Realty Inc
1070 Rest Acres Road Unit# F6
Paris, Ontario
New commercial Power Centre on busy thoroughfare, in Paris' fastest growing area, located on Brantford's Westerly border adjacent to Highway 403. New housing construction within the next three years will increase population by an excess of 8,000 within a two kilometre radius. Flexible Inline unit sizes and Pad Sites available! TMI - Taxes dependent upon Use. (id:60626)
RE/MAX Twin City Realty Inc
990 Hillside Ave
Victoria, British Columbia
Ground level retail unit conveniently located at the corner of Hillside Avenue & Quadra Street. Central location with great exposure and high visibility. High traffic area with easy access by car or public transit. Ample surface parking for both customers and staff. C1-QV, Quadra Village District permits a wide range of uses such as retail, restaurant, financial, professional office and more. 5,713 sq.ft. with potential for two separate units of 2,800 sq.ft. each. (id:60626)
Nai Commercial (Victoria) Inc.
207, 10605 West Side Drive
Grande Prairie, Alberta
Desirable office space in West Side Plaza has plenty to offer! Lots of parking and an upscale, well maintained building in an excellent location near 108 Street (Bypass/Highway 40) and 100 Avenue. 1150 sq ft consists of bright open reception & lobby, 3 offices, coffee bar kitchen area and washroom. Immediate possession available! Basic rent is $22.00 x 1050 sq ft = $1,925 + $96.25 GST = $2,021.25/mo. Additional Rent is $1,124.38 + $56.22 GST = $1,180.60/mo. Total Monthly Rent Payment is $3,201.85/mo. Property management, taxes, heat, water, garbage, recycling, parking lot and landscape maintenance, snow removal are all included. Pylon signage available for additional $250/mo. (id:60626)
RE/MAX Grande Prairie
1948 Windsor Road
Kelowna, British Columbia
This is your opportunity to operate your business from this established automotive shop, now available for lease. Property includes 5,114sf +/- of main floor including four bay shop, showroom, and offices, plus optional second floor at market rents. Centrally located just off of Spall Road. Ideal for automotive related use as the property has a longstanding customer base of over 50 years. (id:60626)
Royal LePage Kelowna
5780 176a Street
Surrey, British Columbia
Commercial Properties Group is pleased to present the opportunity to lease a professionally improved office unit in the heart of Cloverdale Town Centre. Located at 5780 176A Street, this prime commercial space offers excellent visibility and foot traffic along one of Cloverdale's most established corridors. The walk-up unit Features quality interior improvements and benefits from flexible C-15 zoning, allowing for a variety of office and service-oriented uses. Tenants will enjoy proximity to major transportation routes, abundant amenities, and the charm of a pedestrian-friendly neighborhood known for its vibrant small businesses and community-focused atmosphere. Available with notice; . Asking $22.00 PSF net. Also available, neighbouring unit, 309 sf - non contiguous. Inquire for details (id:60626)
RE/MAX Commercial Advantage
720049 Rr63
Clairmont, Alberta
(3) 120' DRIVE THROUGH BAYS AND PLENTY OF FENCED YARD with prime frontage to get your business noticed on this very busy route. BRAND NEW build with 6) 16' W X 18 'H Overhead doors. Reception and 2 offices plus lunchroom/ Boardroom/ locker room and separate shop and office bathroom. Yard will be complete with well packed gravel and fully fenced. Need more yard, shop or something custom? Reach out . Adjoining 4.33 acres can be lease as well. Base rent $16,456 month plus Additional rent $3740 = $20,196/Month plus GST. (id:60626)
RE/MAX Grande Prairie
101c 2455 West Railway Street
Abbotsford, British Columbia
Step into a hassle-free office solution in the heart of Abbotsford's vibrant Historic Downtown. Perfectly tailored for professionals, this ready-to-go space features four private, fully furnished offices equipped with sleek desks and ample storage. The open-concept bullpen area provides collaborative workstations, while the modern boardroom-complete with a TV and whiteboard-sets the stage for impactful meetings. Need a break? The kitchenette, complete with a dishwasher and fridge, offers the perfect spot to recharge. Move-in ready and available immediately, this office is an exceptional opportunity to elevate your business. **NOT suitable for a daycare. Size: 2,200 SF Gross Rent/SF: $22.00 Monthly Gross Rent: $4,033.33 (id:60626)
RE/MAX Commercial Advantage
8127 Fraser Avenue
Fort Mcmurray, Alberta
2882 SF WAREHOUSE WITH SHOWROOM/OFFICE. Professionally Improved Front Reception/Showroom with washrooms and direct access to the large warehouse with overhead door, grade loading & floor drains. The additional 748 SF fully developed Upper Mezzanine is RENT FREE and features a large boardroom/office, and washrooms. This Flexible floor plan will accommodate a variety of users. Rear Lane Access to warehouse and excellent exposure and walk-up access from Fraser Ave. Centrally located in Downtown Fort McMurray, an ideal location for small businesses looking to optimize their operations. Situated in a prime area, it offers easy access to major transportation routes and easy access to Highway 63 and all downtown services.Parking at the rear of the bay. Affordable Estimated Op costs include property tax, landlord insurance, HVAC, professional management, capital expense, structure maintenance, lawn care and snow removal. Utilities are metered separately. (id:60626)
Coldwell Banker United
8121 Fraser Avenue
Fort Mcmurray, Alberta
This ±2,850 square foot warehouse with office space is ideally situated in the heart of Downtown Fort McMurray, offering excellent exposure, accessibility, and flexibility for a variety of users. The main floor features a professionally finished front reception and lobby area, two private offices, a kitchen/staff room, two washrooms, a storage area, and a utility room. The warehouse, measuring approximately 52' x 32', includes a grade-level overhead door with convenient rear lane access, making it suitable for a wide range of business operations. An added bonus is the upper mezzanine, offered rent-free, which includes a large boardroom, an additional office, and a washroom—ideal for meetings or supplementary workspace. This property also boasts walk-up access from Fraser Avenue, with parking available at the rear of the bay. Estimated Operating costs of $5.54 PSF are affordable and include property taxes, landlord insurance, HVAC, professional management, capital and structural maintenance, lawn care, and snow removal. Utilities are metered separately for greater control over monthly expenses. Located in a prime downtown area, the property offers quick access to Highway 63 and all downtown services, making it a strategic and convenient location for any business. (id:60626)
Coldwell Banker United

