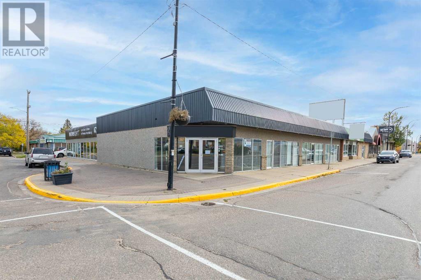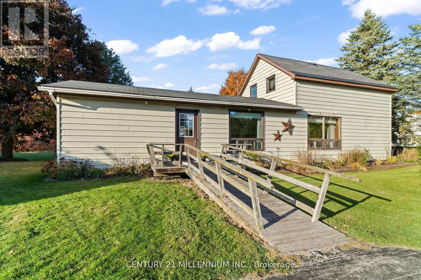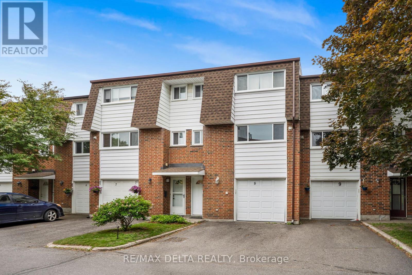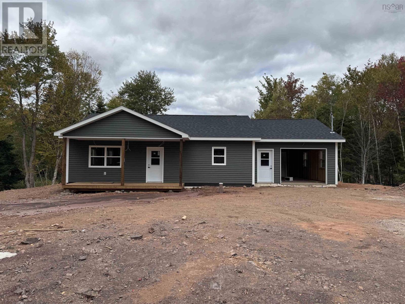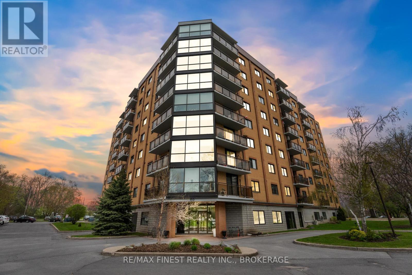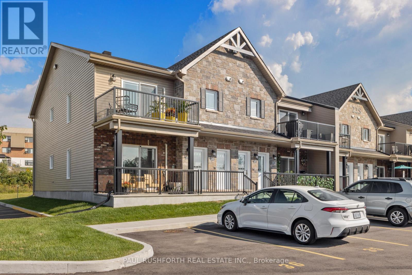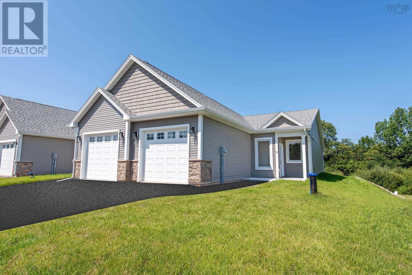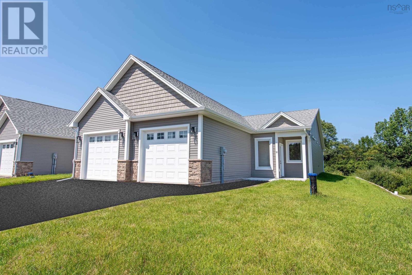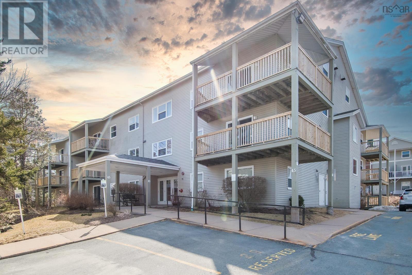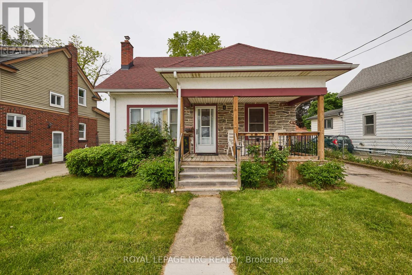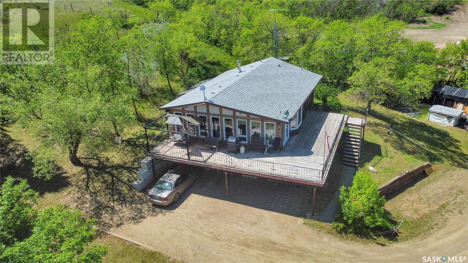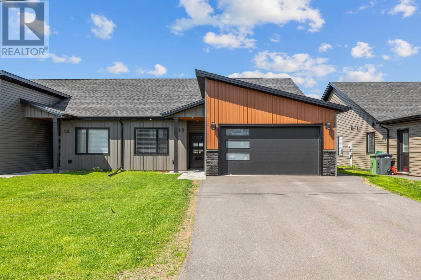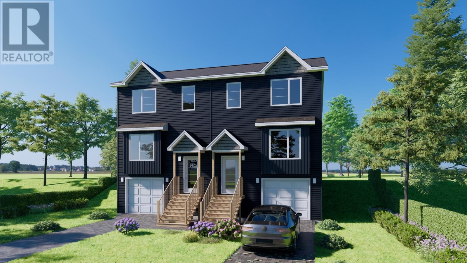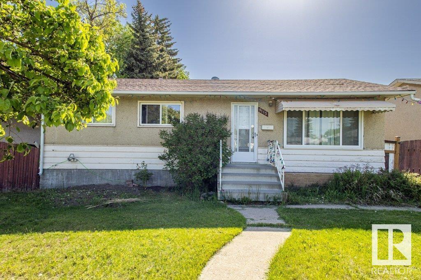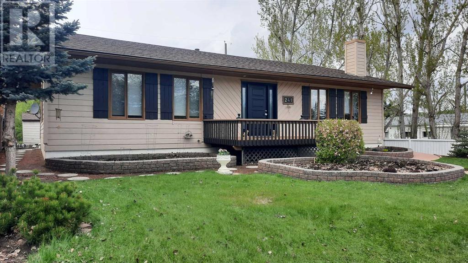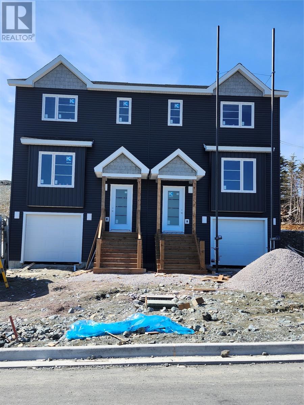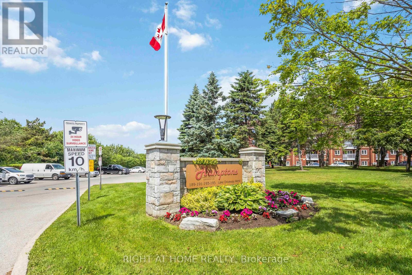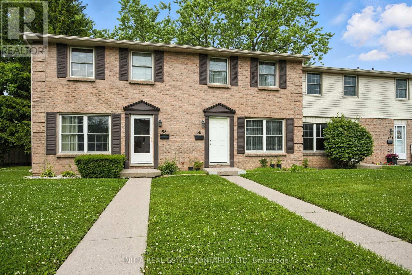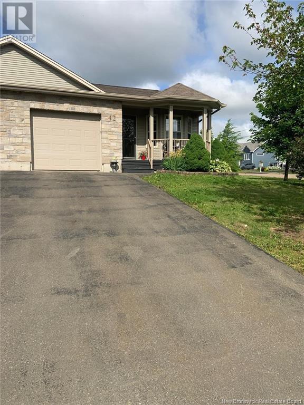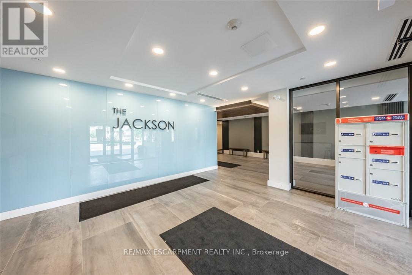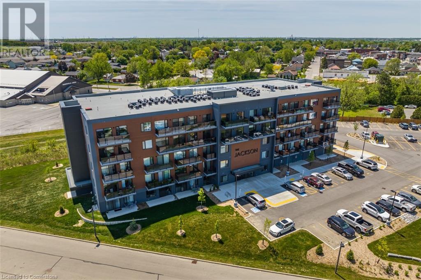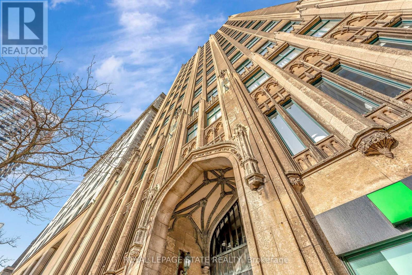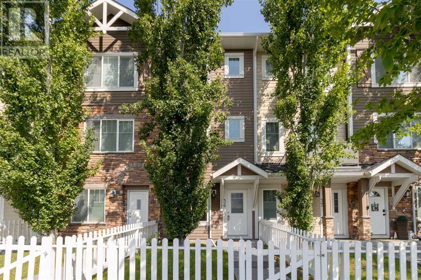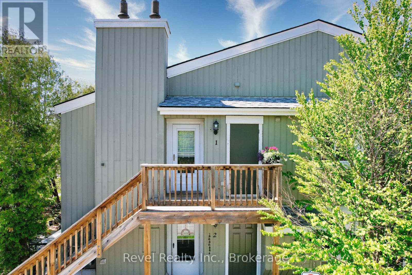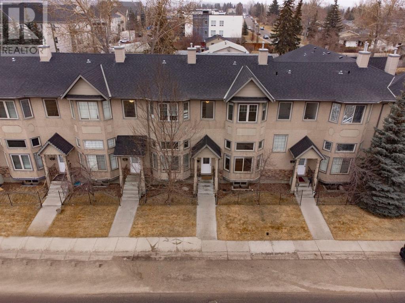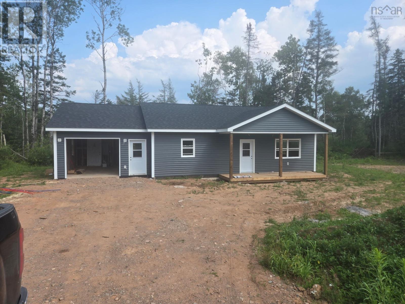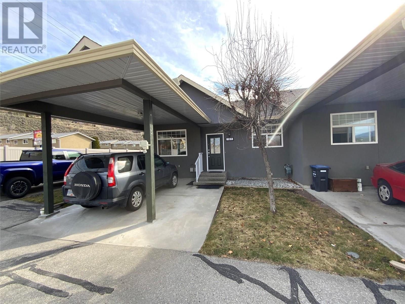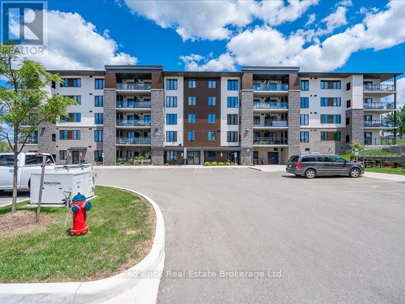26 - 75 Ventura Drive
St. Catharines, Ontario
Beautifully redone 3 bedroom, 2 bath - 2 storey townhouse. Kitchen totally redone, updated bathrooms, flooring replaced, freshly painted. Basement has oversize recreation room plus large laundry room/utility area. 100 amp breakers, updated furnace and air-conditioning. Affordable complex, close to shopping, schools, highway access. Nothing to do but move in! (id:60626)
Royal LePage NRC Realty
4813 49 Avenue
Lloydminster, Saskatchewan
Nestled in the vibrant downtown of Lloydminster, this exceptional building at 4813 49 Avenue, Lloydminster, SK, is now available for sale and lease. Boasting over 3,000 square feet of versatile space, it includes ample storage and bathroom facilities and offers the perfect setting for your next business venture. This property provides a unique opportunity to establish or expand your business within a thriving community with plenty of room for growth and customization. Make your mark in Lloydminster with this prime location and take advantage of its potential. (id:60626)
RE/MAX Of Lloydminster
14338 Bruce Road 10
Brockton, Ontario
This cozy 1-3/4 storey home has been lovingly owned by the sellers since 1967, and offers 1,897 sf of living space. This 2+2 bedroom, 2 bathroom home sits on just under 1/2 an acre of property. The kitchen with wood stove, living room, family room, 3 pc bath and 2 bedrooms are located on the main floor, and another 2 bedrooms and 3 pc bath are on the upper floor, allowing room for a growing family. This beautifully treed 0.487 acres offers ample space for gardening, and children's playground, with a large storage shed. This property is offered in WHERE IS, AS IS condition. (id:60626)
Century 21 Millennium Inc.
237 Savanna Walk Ne
Calgary, Alberta
Welcome to your new home in the heart of Saddle Ridge!This stylish and spacious two-storey townhome offers the perfect blend of comfort, functionality, and modern design—ideal for families or anyone looking for a vibrant community lifestyle. Featuring 3 generously sized bedrooms and 2.5 bathrooms, this open-concept layout is filled with natural light, creating a warm and inviting atmosphere throughout.The main floor is designed for effortless entertaining and everyday living, showcasing a large contemporary kitchen complete with stainless steel appliances, quartz countertops, and elegant flooring. Step out onto the private deck, perfect for summer BBQs, outdoor dining, or simply unwinding at the end of the day.Upstairs, you'll find a serene primary suite with a walk-in closet and a private ensuite bathroom. Two additional bedrooms, a modern 4-piece bath, and convenient upper-level laundry round out the upper floor.Enjoy the practicality of a single attached garage, offering both security and convenience. Located just steps from parks, schools, shopping centers, the LRT, and the YMCA, this home offers the perfect mix of suburban tranquility and urban accessibility.Don’t miss your chance—contact your favorite Realtor to schedule a showing today! (id:60626)
Cir Realty
8 - 2296 Orient Park Drive
Ottawa, Ontario
Welcome to this 3-storey townhome with an attached garage, located in the family-friendly community of Blackburn Hamlet. This home features a spacious foyer with direct garage access, a bright main living area with hardwood floors, high ceilings, and a fully fenced backyard. The renovated kitchen offers plenty of cabinetry, a beautiful window, and a convenient laundry area, all open to the elevated dining space. Upstairs you'll find a full bathroom, a primary bedroom, and two additional bedrooms, while the lower level includes a cozy rec room and utility room. Surrounded by NCC green space, residents enjoy access to bike paths, walking trails, and year-round outdoor activities in nearby Greens Creek Conservation Area. (id:60626)
RE/MAX Delta Realty
22 Joy Drive
Greenfield, Nova Scotia
Looking for a new home that has 2 bedrooms on a heated in-floor slab with attached garage in Colchester? Look no further than this new home located on Joy Dr, Greenfield. This 1.3 acre property will be impressive. This new construction on slab will be mobility friendly with 36" door openings and lowered controls throughout. The kitchen features stainless steel appliances, plenty of cabinetry (soft close), two pantries and a gorgeous quartz countertop island peninsula with sink and breakfast bar. Perfect for a small family this home has 2 large bedrooms and a four piece bathroom that includes quartz countertops and ceramic floor. The main floor bedrooms, living room and kitchen has laminate flooring throughout. The heating systems are in-floor heat, and ductless heat pump that offers A/C in the summer and heating in the winter. Energy efficiency is key with this home so your energy bills should be minimal. There is additional room for storage in the single attached garage. Light is LED throughout the home with pot lights in the kitchen. In the utility room located in the garage you'll find a 200 amp electrical breaker panel with pressure tank, electric hot water heater and HRV unit for air exchange in the home. The home has vinyl siding, asphalt roof and vinyl windows. On the exterior of the home you will have a new single gravel driveway, seeded lot (weather dependent) and a covered porch area on the front of the home with pot lights. Don't miss out on this new build with 8 year LUX home warranty in Greenfield for summer of 2025 possession. The purchase price includes HST. All HST rebates back to the builder. (id:60626)
Hants Realty Ltd.
H - 225 Citiplace Drive
Ottawa, Ontario
Bright and Beautiful 1090 sq ft 2 Bed and 2 Bath Condo! This condo is a must see with open concept living and modern finishes also featuring 9 foot ceilings throughout the home, vinyl floors, open concept living, a chef's kitchen with large island, stainless steel appliances, oversized windows allowing unobstructed views and sunlight to pour in all day long, and in unit laundry. The primary bedroom is large with 3 piece ensuite along with a second bedroom and second full bathroom and oversized balcony that is perfect to relax on. Located near a natural conservation area, shops and restaurants, this condo has it all! (id:60626)
Fidacity Realty
33 Pineview Road
Whitecourt, Alberta
Situated on a massive 10,495 sq.ft. lot that backs onto a greenbelt, this property offers privacy, space, and beauty. The home has seen many important updates, including all new windows, doors, interior trim, and shingles. With 4 bedrooms and 4 bathrooms, it’s an ideal layout for families.The bright, open-concept kitchen overlooks the backyard and flows seamlessly into the dining area, which opens onto a large, maintenance-free deck—perfect for entertaining. The spacious master suite includes a 3-piece ensuite and generous closet space.Bonus features include an extra concrete RV parking pad and a unique setup for a home-based business with a separate entry from the garage. This property is the full package—don’t miss out! (id:60626)
RE/MAX Advantage (Whitecourt)
508 - 120 Barrett Court
Kingston, Ontario
Welcome to 120 Barrett Court Unit 508 situated in Kingston's East end. This move in ready two bedroom condo has been well maintained and loved by the previous owners but it is time to move on. Step out on to the balcony to views of a treed area and golf course in the distance. This building is full of amenities which include a private guest room which can be reserved for visiting family or friends, and a party room for special occasions, two pools one on the roof with panoramic views of the City great for watching the fireworks on Canada Day, the other indoors for year round use plus a sauna exercise room and games room. Maintenance free living at its best. (id:60626)
RE/MAX Finest Realty Inc.
270 Mckenzie Towne Link Se
Calgary, Alberta
Motivated to sell! Brand new vinyl flooring on the main level. The furnace was replaced in November 2023. Welcome to this end-unit, two-story townhome in the highly desirable community of McKenzie Towne. Perfect for first-time homebuyers and investors! This unit comes with a double-attached garage. The main level boasts a bright and open floor plan with a spacious living room and a large patio door leading to the backyard, perfect for children to play. The south-facing, functional kitchen includes an island, and from the sunny dining area, you can access and enjoy your breakfast and morning coffee on the south-facing balcony. There is also a 2-piece bathroom on the main floor.The upper level offers spacious dual master bedrooms, each with a 4-piece ensuite bathroom and walk-in closet. The washer and dryer are located on the lower level, which also provides ample storage space. The location is close to all amenities, with Providence Child Development (Preschool & Kindergarten) just across the street. It’s within walking distance to the #302 BRT (and the future C-Train station), shopping centre, parks, walking paths, and playgrounds. Quick access is available within minutes to Stoney Trail, Deerfoot Trail, and 52 Street. Quick possession is available. (id:60626)
Urban-Realty.ca
507 - 340 Montee Outaouais Street
Clarence-Rockland, Ontario
This to be built 2-bedroom, 1-bathroom condominium is a stunning end unit home that is surrounded by amazing views. The concrete construction of the house ensures a peaceful and quiet living experience with minimal outside noise. You will get to choose all of the finishings for your unit. Backing onto the Rockland Golf Course provides a tranquil and picturesque backdrop to your daily life. This home comes with all the modern amenities you could ask for, including in-suite laundry, parking, and ample storage space. The location is prime, in a growing community with easy access to major highways, shopping, dining, and entertainment. Photos have been virtually staged. The photos shown are of an upper middle floor model unit from a similar project located at a different site. They are provided for informational and illustrative purposes only. Floor plan may be mirror image. Projected occupancy is Spring/Summer 2026. (id:60626)
Paul Rushforth Real Estate Inc.
22 Seyval Drive
Avonport, Nova Scotia
Welcome to Harvest Landing, where comfort, style, and lifestyle come together, nestled in Nova Scotias beautiful Annapolis Valley. These thoughtfully designed 2-bedroom, 2-bathroom bungalow town-homes offer the perfect blend of quality craftsmanship and low-maintenance living. With a bright, open-concept layout, each home features high-end finishes, spacious primary suites with huge walk-in closets and elegant en-suites, plus a functional laundry/storage area for everyday ease. Enjoy the added convenience of a large mudroom and attached single garage, and unwind in your peaceful, tree-lined backyardan outdoor retreat perfect for relaxing or entertaining. Harvest Landing offers an exceptional lifestyle surrounded by vineyards, trails, farmers' markets, award winning restaurants, and the vibrant energy of the Town of Wolfville. Whether you're downsizing, relocating, or simply seeking the perfect mix of rural charm and community connection, Harvest Landing offers an exceptional opportunity to live with ease in one of the Valleys most sought-after areas. Settle in, land, breathe easy, and enjoy the best of the Annapolis Valley. (id:60626)
Parachute Realty
20 Seyval Drive
Avonport, Nova Scotia
Welcome to Harvest Landing, where comfort, style, and lifestyle come together, nestled in Nova Scotias beautiful Annapolis Valley. These thoughtfully designed 2-bedroom, 2-bathroom bungalow town-homes offer the perfect blend of quality craftsmanship and low-maintenance living. With a bright, open-concept layout, each home features high-end finishes, spacious primary suites with huge walk-in closets and elegant en-suites, plus a functional laundry/storage area for everyday ease. Enjoy the added convenience of a large mudroom and attached single garage, and unwind in your peaceful, tree-lined backyardan outdoor retreat perfect for relaxing or entertaining. Harvest Landing offers an exceptional lifestyle surrounded by vineyards, trails, farmers' markets, award winning restaurants, and the vibrant energy of the Town of Wolfville. Whether you're downsizing, relocating, or simply seeking the perfect mix of rural charm and community connection, Harvest Landing offers an exceptional opportunity to live with ease in one of the Valleys most sought-after areas. Settle in, land, breathe easy, and enjoy the best of the Annapolis Valley. (id:60626)
Parachute Realty
304 45 Chelton Woods Lane
Halifax, Nova Scotia
Fall in love with this beautifully updated top floor condo unit, where modern elegance meets natural charm. Nestled in a serene community, this condo is just minutes from all the conveniences of Clayton Park and Kearney Lake. From the moment you step inside, you'll be greeted by a stunning skylight that fills the entryway with sunshine-perfect for thriving plants and welcoming vibes. The main living area is a bright, open space featuring soaring high ceilings and a versatile loft thats perfect for a home office, creative studio, or cozy retreat. Both bedrooms are generously sized with plenty of closet space, while the stylish bathroom and practical storage/laundry room ensure your daily needs are met with ease. Thoughtfully chosen lighting and finishes throughout lend the home a luxurious, modern feel, with charming details that make it truly special. This is your opportunity to own a condo that perfectly balances comfort, style, and convenience. Schedule your private showing today and make this exceptional property your new home! (id:60626)
RE/MAX Nova (Halifax)
206 21 Conard St
View Royal, British Columbia
Enjoy your 2011 condominium boasting 2 Bathrooms which is rare in a 1 bedroom unit. Located across from Eagle Creek Village and close to Victoria General Hospital, access to downtown, the airport, ferries, and public transit. This location is sure to please. This open-concept unit features large windows, a functional kitchen with granite countertops and island. From the living room with high ceilings and engineered wood flooring throughout, to your private balcony where you can use your propane barbeque for summer grilling. Bonus: Includes secure underground parking, a full-size storage locker, and bike storage. Rentals and pets allowed. Walk to shops, restaurants, and transit, with the Galloping Goose Trail nearby. Vacant and ready for immediate occupancy. book your showing today! Call today! ''What a difference a Day makes'' (id:60626)
Day Team Realty Ltd
K - 30 Jaguar Private
Ottawa, Ontario
This impeccably maintained unit offers a 2-bedroom, 2-full-bath stacked layout, perfect for your new home. The bright, open-concept floor plan features a spacious living and dining area, a well-designed kitchen, and a master bedroom with a walk-in closet and a 3-piece luxury ensuite. Theres also a second good-sized bedroom with a full bath, ample storage in the utility room, and the convenience of in-unit laundry. Parking is just steps from the front door. This prime location provides easy access to groceries, schools, shopping centres, and numerous amenities. The low-maintenance property and low condo fees (including water) make it ideal for first-time buyers and investors. (id:60626)
Right At Home Realty
77 - 35 Mountford Drive
Guelph, Ontario
Welcome to Unit 77 at 35 Mountford Dr a perfect opportunity for first-time homebuyers or downsizers seeking comfort, convenience, and value. This beautifully maintained 1 bedroom condo features a functional kitchen complete with sleek cabinetry and breakfast bar overlooking the living room. The living area is bright and airy, with a walkout to a spacious balcony that overlooks Peter Misersky Park. You'll also enjoy the convenience of one assigned parking space and the peace of mind that comes with low-maintenance condo living. This unit is just steps away from walking trails, green space, and a popular dog park. With affordable condo fees and a fantastic location close to schools, shopping, and public transit, this is a smart and stylish choice for those looking to get into the market. Contact today for more info! (id:60626)
Coldwell Banker Neumann Real Estate
24 Randolph Street
Welland, Ontario
Welcome home! 24 Randolph Street is a lovely 3 bedroom, 2 bathroom that exudes charm and warmth at every turn. Hardwood flooring - gorgeous wood trim, a classically beautiful stone and stucco exterior - they simply do not build them like this any more. Step inside to find a cozy living room with built in shelving, a nice sized dining room, a full 4 piece bathroom, main floor bedroom and a well equipped kitchen with gas stove and plenty of storage. The second level of the home provides additional 2 large bedrooms and a 2 piece bathroom. The partially finished basement offers a laundry area, plenty of storage and more than enough room to create a stunning rec room. The backyard offers a generously sized lawn and a 1.5 car detached garage that is ready and waiting to become the workshop of your dreams. Plenty of parking is available on the home's long private driveway. Only a short stroll to the incredible Welland Market, Welland Canal, shopping, restaurants, schools, parks and so much more! (id:60626)
Royal LePage NRC Realty
701 Tatanka Drive
Marquis Rm No. 191, Saskatchewan
Discover 4 Season Lake Living in the beautiful Resort Village of Sun Valley at Buffalo Pound Lake. Nestled on a large lot approx. 27,870sqft (.65 acres) of land with WALKOUT Bungalow styled home w/ Dbl. Att. Heated Garage, a Single Det. Garage & tons of parking for your toys like your Boat & RV. Welcomed & leaded to the main house, you are greeted into the main living space, set in an Open Concept design w/vaulted ceiling, sun tunnels & floor to ceiling updated windows creating an airy & expansive feel. The Living Room features a wood stove w/Tindal stone hearth as a focal point & the open kitchen, enjoys solid oak cabinetry, large U-shaped centre island allowing for an abundance of cooking workspace, & storage. This is the perfect entertaining home as there is a patio door to the massive WRAP Around Deck too! This floor comes complete w/2 Bedrooms & a 4pc. Bath w/full tub surround. Oh, and did we mention there is a lift to take you from main to lower level? Perfect for accessibility & any challenges. The lower level includes a Flex room currently used as a bedroom, which can be easily adapted to suite your needs, whether as a home office, workout room or craft space. There is a 3pc. Bath & laundry/storage area which simplify household chores & storage needs. The Dbl. Attached heated Garage is currently being used as a Rec Room. Updates include shingles, windows & furnace. This home has so much potential and with a bit of TLC & personal touches can be your peaceful year-round residence or a seasonal escape. Enjoy the natural beauty & recreational opportunities of Buffalo Pound Lake while relishing the spacious comfort of your own private, serene park like yard. Explore the possibilities at this unique property & discover how it can perfectly match your vision of ideal lake living. CLICK ON THE MULTI MEDIA LINK FOR A FULL VISUAL TOUR and ask your REALTOR® for additional information and come take a personal tour. (id:60626)
Global Direct Realty Inc.
12 Pilot Lane
West Royalty, Prince Edward Island
Nestled in a well established, contemporary subdivision, this stylish home was built in 2022 and offers 1,250 sq.ft of thoughtfully designed living space. The open-concept layout creates a seamless flow, while the primary bedroom is strategically positioned for added privacy. Featuring 3 spacious bedrooms, each with its own walk-in closet, and 2 beautifully finished bathrooms including a stunning ensuite in the primary suite, this home is both functional and inviting. An attached garage provides convenience, and the location offers easy access to Charlottetowns amenities and public transit. (id:60626)
Red- Isle Realty Inc.
54 Trenton Drive
Paradise, Newfoundland & Labrador
Welcome to Emerald Ridge….Construction is set to begin on this beautiful 3 Bedroom 2.5 Bathroom Duplex with in house Garage….Main Floor offers a large kitchen with center island, large living room, dining area for those family gatherings, Walk in Pantry, half bath, crown mouldings and an abundance of pot lights. The second floor offers a large master bedroom with ensuite and walk in closet plus 2 other large bedrooms. The basement offers plenty of room for future family room or theatre room. Outside offers dark siding, paved driveway, full landscaping, front & back eavestrough plus 8 Year New Home Warranty (id:60626)
Royal LePage Atlantic Homestead
56 Trenton Drive
Paradise, Newfoundland & Labrador
Welcome to Emerald Ridge….Construction is set to begin on this beautiful 3 Bedroom 2.5 Bathroom Duplex with in house Garage….Main Floor offers a large kitchen with center island, large living room, dining area for those family gatherings, Walk in Pantry, half bath, crown mouldings and an abundance of pot lights. The second floor offers a large master bedroom with ensuite and walk in closet plus 2 other large bedrooms. The basement offers plenty of room for future family room or theatre room. Outside offers dark siding, paved driveway, full landscaping, front & back eavestrough plus 8 Year New Home Warranty (id:60626)
Royal LePage Atlantic Homestead
9115 156 St Nw
Edmonton, Alberta
Situated on a 15.2 x 41.4 meter infill lot in the beautiful community of West Jasper, this well-kept bungalow with an oversized garage is currently rented to a lovely family. It's a great opportunity to generate solid cash flow while planning future redevelopment. The home features 5 good-sized bedrooms (3 on the main floor, 2 in the basement), 2 full baths (one on each level), a living room, dining area, kitchen, and a large basement rec room. Recent updates include a new hot water tank, dryer, portable dishwasher, garage roof shingles, new sewer line to the city connection, closet doors, and refreshed flooring and baseboards on the main level. (id:60626)
Century 21 All Stars Realty Ltd
210 1537 Noel Ave
Comox, British Columbia
This 55+ Strata community is meticulously maintained and features a heated outdoor swimming pool. This end unit townhome boasts 3 bedrooms, 2 bathrooms, and is perfectly located close to downtown Comox. The open main floor living area features updated flooring, a modern kitchen, a convenient half bath and laundry facilities. Upstairs, discover a spacious primary bedroom, a full bath, and two additional bedrooms. Outside offers a lovely patio area. Heat pump! Don't miss out on this opportunity! (id:60626)
RE/MAX Mid-Island Realty
241 4 Street
Drumheller, Alberta
This home has been lovingly cared for and Pride of Ownership Prevails. Built by Nelson Homes this home features 3 bedrooms, vaulted ceilings, open concept living with gas fireplace, den/office, and 2 bathrooms. on a 4 foot crawl space basement which provides great storage. Covered back deck, front porch, side small deck, and landscaped yard with raspberries, Plum, potentillas, strawberries, and shed. If you are looking for living all on one level this could be for you. Numerous Maintenance upgrades in the last 2 years. (id:60626)
RE/MAX Now
131056 Township Road 590 Road
Rural Woodlands County, Alberta
For Sale: Stunning 7.96 Acre Oasis with Triple M Manufactured HomeDiscover the perfect blend of privacy and comfort in this beautifully designed 1,520 sq. ft. Triple M manufactured home, nestled on a serene 7.96-acre property surrounded by lush trees. This acreage offers a tranquil retreat while being just 10 minutes from Whitecourt, conveniently located off Highway 32 at Grove Creek Loop.As you step inside, you'll be greeted by an inviting and spacious layout. The heart of the home features a modern kitchen, complete with stylish subway tile backsplash, abundant dark cabinetry, and generous counter space. Enjoy cooking and entertaining with ease around the sizable island, and take advantage of the convenient pantry for all your storage needs.This home boasts 4 generously sized bedrooms and 2 full baths, ensuring ample space for family and guests. The primary suite is a true sanctuary, featuring a luxurious four-piece en suite with a relaxing Jacuzzi tub and a large walk-in closet. Each room is airy and bright, flooded with natural light, with loads of great windows and upgraded vinyl flooring flows throughout—no carpet here!The property features a beautiful large front deck, perfect for enjoying morning coffee or evening sunsets, along with a smaller deck at the back. The sale includes all appliances—fridge, stove, dishwasher, microwave, beverage center, washer, and dryer—along with blinds, a shed, and a chicken coop, making this home ready for you to move in and enjoy. This 2015, 1520 sf home is move in ready with nothing to do but move in and enjoy. This fabulous location offers not just privacy but also access to endless outdoor adventures. Explore thousands of acres of Crown land nearby, with breathtaking trails perfect for quadding or snowmobiling—an outdoor paradise awaits!Don’t miss the opportunity to own this exceptional property that combines comfort, space, and nature in a truly unique setting. (id:60626)
RE/MAX Advantage (Whitecourt)
40 Trenton Drive
Paradise, Newfoundland & Labrador
Welcome to Emerald Ridge….Construction is set to begin on this beautiful 3 Bedroom 2.5 Bathroom Duplex with in house Garage….Main Floor offers a large kitchen with center island, large living room, dining area for those family gatherings, Walk in Pantry, half bath, crown mouldings and an abundance of pot lights. The second floor offers a large master bedroom with ensuite and walk in closet plus 2 other large bedrooms. The basement offers plenty of room for future family room or theatre room. Outside offers dark siding, paved driveway, full landscaping, front & back eavestrough plus 8 Year New Home Warranty (id:60626)
Royal LePage Atlantic Homestead
401 - 195 Lake Driveway W
Ajax, Ontario
This stunning top-floor 1-bedroom condo is a rare find, with only three units of its kind in the building. Freshly painted with new flooring throughout, it boasts a bright, open-concept layout with large windows, stainless steel appliances, a cozy fireplace, and a private balcony. The master bedroom features a 4-piece ensuite, and the unit includes convenient ensuite laundry. With renovations to the lobby and hallways almost complete, plus fantastic amenities like an indoor pool, sauna, gym, tennis court, and more, this comples offers everything you need. Located just steps from the lake, waterfront trails, GO transit, shopping, and schools, its the perfect mix of comfort and convenience. Plus, the hot water tank is owned no rental fees! (id:60626)
Right At Home Realty
58 - 1725 Ernest Avenue
London South, Ontario
Welcome to this well maintained 3 bedroom & 1.5 bathroom condo located in desirable south London. Open concept living room with Laminate flooring in living room and lots of natural lights through out the day . Beautiful kitchen with stainless steel appliances and updated bathrooms. A fully finished basement for additional living space or play room area for family nights. Stairs carpets been replaced in 2023 and the whole house has been painted not long ago. Enjoy your morning coffee in your cozy fenced private yard. The deck has been installed in 2024. This condo is close to schools, shopping, community centers and has 3 different bus route minutes away from the house. (id:60626)
Initia Real Estate (Ontario) Ltd
42 Newberry Street
Moncton, New Brunswick
Welcome to 42 Newberry! Semi-Detached Bungalow in Mountain Woods Golf Community Corner Unit on Oversized Lot This well-maintained, semi-detached bungalow is located in the highly desirable Mountain Woods Golf Community. Positioned as a corner end unit, the property offers an expanded lot and features an attached single car garage for added functionality. The main floor presents a fully open concept layout, integrating the living room (with natural gas fireplace), dining area, and kitchen into a cohesive and efficient space. Direct access from the living area leads to a 3 season sunroom and the landscaped backyard. Also on the main level has Primary bedroom with ample natural light, second bedroom (suitable for use as an office or den), 4-piece full bathroom, dedicated laundry room. The fully finished basement includes, spacious family/rec room, two additional bedrooms, second 4-piece bathroom, utility/mechanical room with additional storage capacity. This property combines comfort, efficiency, and low maintenance living in a prime golf course community. Contact today to schedule a private viewing. (id:60626)
Exit Realty Associates
309 - 64 Main Street N
Haldimand, Ontario
Welcome to The Jackson Condos! This functional and affordable unit offers a well thought out, open concept design. The kitchen offers high-end Winger's cabinets with quarts countertops and stainless steel appliances. This unit also features a primary suite with generous size closet and ensuite bathroom. A second bedroom, 4-piece bathroom and in-suite laundry facilities complete this unit. One parking space included in the purchase price. (id:60626)
RE/MAX Escarpment Realty Inc.
64 Main St N Unit# 309
Hagersville, Ontario
Welcome to The Jackson Condos! This functional and affordable unit offers a well thought out, open concept design. The kitchen offers high-end Winger's cabinets with quarts countertops and stainless steel appliances. This unit also features a primary suite with generous size closet and ensuite bathroom. A second bedroom, 4-piece bathroom and in-suite laundry facilities complete this unit. One parking space included in the purchase price. Contact us today for more information! (id:60626)
RE/MAX Escarpment Realty Inc.
701 - 36 James Street S
Hamilton, Ontario
Step into a timeless piece of Hamiltons history at the prestigious Pigott Building (circa 1929), located in the heart of downtown at Main & James. This beautifully designed 2-bedroom condo (converted to 1+den) offers a seamless blend of old-world charm and contemporary style, making it ideal for professionals, creatives, and urban lifestyle seekers.Upon entry, the sun-filled living space greets you with stunning city and escarpment views, accentuated by large windows that bathe the home in natural light. The open concept living, dining, and kitchen area features a modern, neutral palette, stainless steel appliances, and a convenient breakfast bar, perfect for casual dining or entertaining.The spacious primary bedroom provides comfort and privacy, while the versatile den/home office offers flexibility for remote work or creative use. A 4-piece bath, in-suite laundry (with a stylish barn door enclosure), and ample storage complete the thoughtfully designed interior.Building amenities include a party room with billiards, a well-equipped gym, and secure underground parking with a private storage locker. With a Walk Score of 98, you are mere steps from GO Transit, major bus routes, the Hamilton Farmers Market, shopping, and a dynamic selection of restaurants, cafés, and entertainment venues.Dont miss this opportunity to own a piece of Hamiltons history while enjoying the convenience of modern urban living. Book your private showing today! (id:60626)
Royal LePage State Realty
122 Latta Drive
Belleville, Ontario
Rare Commercial Opportunity with Residential Component! This is a one-of-a-kind property that offers a perfect blend of business and living space. Fully rented and generating over $46,000 annually currently. Vacant possession is also available if needed and would suit contractors, landscaping companies, or anyone seeking a property with ample parking, outdoor storage, and excellent highway exposure. The C4 zoning allows for a variety of uses, making it a versatile choice for businesses or entrepreneurs. Both the commercial and residential units have been extensively updated, providing modern functionality and appeal. The residential component not only offers a comfortable living space but could also be rented for additional income, making it easy to operate your business on the commercial side while collecting rent from the apartment. This is an exceptional opportunity to secure a property that offers location, income potential, and flexibility.**EXTRAS** Furnace and AC (2019), Septic (2016), Storage Barn (id:60626)
Royal LePage Connect Realty
36, 300 Marina Drive
Chestermere, Alberta
Welcome to your new home in the heart of Chestermere – a bright, beautifully designed three-level townhome that perfectly blends comfort, convenience, and lifestyle. This spacious unit offers two generous bedrooms plus a versatile den that can easily serve as a third bedroom, home office, or guest space, providing flexible living options to suit your needs. You'll love the South facing yard and the brand new laminate flooring throughout the home!Bathed in natural light throughout, the open-concept main living area is warm and inviting, ideal for both quiet evenings in and entertaining friends. Step out onto the peaceful balcony located just off the kitchen – the perfect spot for morning coffee or a relaxing evening meal as you soak in the calm surroundings.Situated in a well-managed, family-friendly complex with low condo fees, this home offers peace of mind and excellent value. Location truly sets this property apart. Just steps from your front door, you’ll find Safeway, McDonald’s, medical and dental offices, and a wide array of fantastic restaurants and amenities – everything you need is literally across the street.But perhaps the biggest highlight is Chestermere Lake, directly across the road. Enjoy paddleboarding, kayaking, swimming, or just taking in the stunning views. Beautiful walking and biking paths invite you to explore the outdoors year-round, making this an ideal location for those who appreciate both nature and convenience.Whether you're a first-time buyer, downsizer, or looking for an investment in a thriving community, this property offers an incredible opportunity to live where lifestyle and location meet. (id:60626)
Cir Realty
3220 Centennial Drive Unit# 201
Vernon, British Columbia
Embrace the pinnacle of sophisticated living at The Shaunessy, where charm abounds in this meticulously upgraded 2-bedroom, 2-bathroom residence. Set on the 2nd floor, this end unit offers breathtaking views and unparalleled privacy. The sun-drenched living spaces boast coffered ceilings, crown molding, and a cozy gas fireplace, creating an elegant ambiance perfect for entertaining or relaxation. Indulge in the modern conveniences of underground parking, a storage locker, and an exclusive amenity room complete with a kitchen. This pet-friendly haven for adults exudes charm and convenience, ideally located within strolling distance to an array of shopping, dining, and entertainment options. Live graciously at The Shaunessy. (id:60626)
2 Percent Realty Interior Inc.
1 - 15 Dawson Drive
Collingwood, Ontario
This beautifully updated upper-level condo offers elevated design and effortless living in a quiet, well-located community in Collingwood. Bright and stylish, this 2-bedroom, 2-bathroom home is filled with natural light and thoughtful updates throughout. The kitchen features GE Café appliances, natural wood countertops, clean white cabinetry, and a matte black sink and faucet combining function with a modern design. The kitchen flows into the living area, where a gas fireplace adds warmth and character. A private patio accessible from both the living room and primary bedroom, captures the afternoon sun. It's a great place for sitting out enjoying a coffee, casual BBQs, or quiet outdoor moments. Inside, luxury vinyl plank flooring and a soft neutral palette provide a modern backdrop that complements a range of décor styles. A fully updated bathroom includes a frameless glass shower, rainfall showerhead, and matte black fixtures. The bedrooms are filled with natural light and designed for comfort. The walk-through closet off the primary bedroom features custom built-ins for organized, efficient storage. Additional features include new interior doors, trim, and baseboards, exclusive outdoor storage, a private parking space, and the benefit of having no neighbours above. This home is located just a short walk from Cranberry Mews Plaza with access to shopping, dining, and everyday essentials along with Collingwood's extensive trail system. A short drive connects you to downtown Collingwood, the shores of Georgian Bay, local golf clubs and ski slopes, offering convenient access to year-round recreation in every direction. (id:60626)
Revel Realty Inc.
722 Valley Road Unit# 406
Kelowna, British Columbia
VACANT FOR IMMEDIATE OCCUPANCY! This spacious 1-bedroom + den/office/second bedroom (large enough for a king size bed!) condo offers a smart and functional layout with 761 sqft of comfortable living space. As a top-floor unit, you’ll enjoy added privacy, quiet, and elevated views that enhance everyday living. Inside, you'll find a functional kitchen with Quartz counters and extended eating bar with room for 4 stools. Generous living area with large window. Sliding barn-door to spacious den/office. Primary suite with walk-through closet to cheater ensuite. A full-size washer and dryer combo provides convenience. Step outside your door to explore the impressive amenities this community has to offer. Soak up the sun or take in sweeping views from the rooftop patio – the perfect spot to relax or unwind. Planning a celebration? Host your next gathering in the private rental party room, ideal for entertaining guests. Glenmore Central combines charm with unbeatable location – just 8 minutes to both Downtown Kelowna and UBCO, and only 15 minutes to Kelowna International Airport. We haven’t forgotten about your furry family members either. This pet-friendly building has no size restrictions and includes a convenient dog wash station to keep your companions clean and happy. Don’t miss your chance to call this top-floor gem home – come see what makes Glenmore Central so special today! (id:60626)
RE/MAX Kelowna
209 Delints Rd
Nolalu, Ontario
New Listing. 480 Acre Parcel with Extensive Road Footage. 14 x 76 Mobile with 10 x 16 Addition Includes New Windows, Metal Roof and 100 Amp Service. 25 x 50 Insulated and Heated Garage/Shop with 14 ft. Ceilings and Door, Metal Siding and Roof, Separate 200 Amp Service. 16 ft. Dug Well and Septic System. Mining rights Included- $777.00 Plus Taxes /Year. (id:60626)
RE/MAX First Choice Realty Ltd.
251 Jarvis Street Unit# 1909
Toronto, Ontario
Bright & spacious studio nestled in the heart of Downtown Toronto at Dundas Square Gardens. This suite features a functional, open concept layout with floor to ceiling windows, 4pc bath, ensuite laundry & large balcony with unobstructed city views. Modern kitchen offers high gloss cabinetry, quartz countertops & stainless steel appliances. Resort like amenities include 5 outdoor terraces, rooftop lounge, outdoor pool, BBQ space, party room, games room, exercise room, sauna, library, guest suites & 24h concierge. Close proximity to Ryerson University, George Brown College, Hospitals, Yonge & Dundas Subway, Eaton Centre, St. Lawrence Market, Restaurants, Shops & Entertainment. (id:60626)
RE/MAX Realty Services Inc
560 Chappelle Dr Sw
Edmonton, Alberta
Welcome to Creekwood Chappelle, a wonderful family community! This 2-story attached home has over 1401sqft plus finished basement totaling 2010sqft of finished living space – 3 bedrooms plus loft, 3.5 bathrooms, oversized single attached garage, fully landscaped & fully fenced yard. Entering the home you will love the open concept layout – unifying the main floor living room, kitchen, ½ bath, boot room & storage areas – bright & full of light. The spacious living room is open to the kitchen with beautiful cabinetry & a large island breakfast bar. The ½ bath, boot room & garage complete the main floor. Upstairs the open concept loft/office is a great space. The primary bedroom is the perfect size with walk-in closet & 4-piece ensuite, bedroom #2 has a walk-in closet & 4-piece ensuite as well. The laundry room & storage complete the 2nd level. Downstairs you will find the family room, bedroom, 2-piece bath with tub (needs completing) & more storage. Outside enjoy the privacy of the fully fenced backyard! (id:60626)
RE/MAX River City
162 153 Avenue Se
Calgary, Alberta
Welcome home in Midnapore! Let's start with the fact you have Lake access! This cute Townhouse has been reno'd and is ready for you to enjoy! Walk into a big family room with fireplace. Directly upstairs from that is your Kitchen, Dining area and massive outdoor Balcony. Head to the third level and you'll find 3 nice size bedrooms including the Master with 3 piece ensuite. Huge Bonus is the 2 car attached garage!! The home was been completely repainted including ceilings and all baseboard, casings and doors. It also has had all new carpet throughout. Close to all amenities, bus stops and the C-train. Great little place to call home. (id:60626)
RE/MAX Landan Real Estate
132 Tyler Avenue
Onslow Mountain, Nova Scotia
Looking for a new home that has 2 bedrooms on a heated in-floor slab in Colchester with attached garage? Look no further than this new home located on Tyler Ave, Onslow Mountain. This .77 acre property will be impressive. This new construction on slab will be mobility friendly with 36" door openings and lowered controls throughout. The kitchen features stainless steel appliances, plenty of cabinetry (soft close), two pantries and a gorgeous quartz countertop 6' island. Perfect for a small family this home has 2 large bedrooms and a four piece bathroom that includes quartz countertops and ceramic floor. The main floor bedrooms, living room and kitchen has laminate flooring throughout. The heating systems are in-floor heat, and ductless heat pump that offers A/C in the summer and heating in the winter. Energy efficiency is key with this home so your energy bills should be minimal. There is additional room for storage in the single attached garage. Lights are LED throughout the home. In the utility room located in the garage you'll find a 200 amp electrical breaker panel with pressure tank, electric hot water heater and HRV unit for air exchange in the home. The home has vinyl siding, asphalt roof and vinyl windows. On the exterior of the home you will have a new single gravel driveway, seeded lot (weather dependent) and a covered porch area on the front of the home with pot lights. Don't miss out on this new build with 8 year LUX home warranty ready for summer of 2025 possession. The purchase price includes HST. All HST rebates back to the builder. (id:60626)
Hants Realty Ltd.
3011 South Main Street Unit# 101
Penticton, British Columbia
Enjoy this meticulously updated town home, located in beautiful South Penticton. The interior welcomes you with a freshly painted, expansive living space that boasts an airy ambiance under 9-foot high ceilings. Retreat to the master bedroom, a spacious sanctuary tailored to fit a king-sized bed for ultimate comfort. Adjacent to the kitchen and dining area, a door opens to your private outdoor area, where a natural gas BBQ stands ready for your grilling pleasures and social entertaining. Security and privacy are paramount, featuring a protective carport for your vehicle and a complete perimeter privacy fence that ensures a peaceful living environment with a single access point for enhanced safety. Located in the heart of convenience, this town home is just a short walk from South Main Market and Wall-Mart. For shopping enthusiasts, Cherry Lane Mall lies to the north, while the breathtaking Skaha Lake to the south offers idyllic beaches and outdoor enjoyment. The proximity to a vibrant senior centre with pickle ball courts and abundant activities promotes a lively and engaging lifestyle and a neighborhood grocery right across the street. This home isn't just a place to live—it's a community hub that offers ease, comfort, and active living, blending modern convenience with the charm of neighborhood spirit. Welcome to your new chapter in Penticton, where every detail is designed to enhance your quality of life. (id:60626)
2 Percent Realty Interior Inc.
203 32040 Peardonville Road
Abbotsford, British Columbia
Discover this stunningly updated 3-bedroom, 2-bathroom end-unit home in the desirable 55+ community of Dogwood Manor. Offering privacy, natural light, and spacious living, this home features high-end finishes and recent upgrades, including new flooring, hot water tank, refreshed bathrooms, fresh paint, new window coverings, and upgraded lighting. A striking stone fireplace adds warmth and elegance to the living space.Enjoy durable, stylish flooring throughout and a large deck with extra storage. Recent renovations to the building exterior and new carpeting in common areas provide added peace of mind.Dogwood Manor offers fantastic amenities, including a fully equipped gym and games room, all in a central location with shopping nearby and easy highway access. Don't miss this opportunity! (id:60626)
Team 3000 Realty Ltd.
129 Diefenbaker Drive
Fort Mcmurray, Alberta
Welcome to 129 Diefenbaker Drive, a beautifully remodelled 5-bedroom, 2-bathroom home that redefines modern living and is offered at an unbeatable price! From the moment you step through the door, you’ll be captivated by the exquisite details, including luxury vinyl plank flooring, sleek deep-toned railings, and elegant lighting fixtures that harmonize well throughout the space. This home’s chic, cohesive colour palette creates an inviting and contemporary ambiance. Upstairs, vaulted ceilings and an abundance of natural light enhance the open-concept living, dining, and kitchen areas, making them feel expansive yet cozy. The kitchen is a showstopper, featuring sophisticated two-tone cabinetry, quartz countertops, a stylish backsplash, and updated stainless steel appliances, offering both functionality and flair. The living and dining spaces are thoughtfully designed for family living and entertaining alike, with updated light fixtures that add a modern finishing touch. The main level also houses 2 spacious bedrooms, including a serene primary bedroom. This retreat boasts a striking feature wall, a large walk-in closet, and access to the beautifully updated 4-piece bathroom. The fully finished basement continues the high-end theme, offering 3 more generously sized bedrooms and another luxe 4-piece bathroom with the same impeccable finishes. Outside, you have a fully fenced backyard that is perfect for gatherings, complete with ample space for relaxation and play. The double detached garage and additional off-street parking ensure convenience and plenty of room for vehicles. Located in a prime neighbourhood close to schools, parks, walking trails, and all essential amenities, this home combines style, comfort, and convenience, making it ideal for families or anyone seeking a turnkey property. Don’t miss your opportunity to own this remarkable home. Check out the photos, floor plans and 3D tour and schedule your showing today. (id:60626)
Royal LePage Benchmark
003 - 104 Summit Ridge Drive
Guelph, Ontario
Welcome to Grange Hill Point: offering 1 large bedroom with plenty of closet space, open concept, main floor, living room with a walkout to a patio. Kitchen is complete with Fridge, Stove, diswasher, washer and dryer. Granite countertops and carpet free througout and insuite laundry. Unit is immaculate and the main floor. IN ADDITION the party room for your larger gatherings and the GYM is located directly across from this unit, plenty of visitor parking. (id:60626)
Red Brick Real Estate Brokerage Ltd.
58 Lansdowne Ave
Sault Ste. Marie, Ontario
Wonderful 2+ Storey 3-Bedroom, 2-Bathroom Hilltop Home with Breathtaking Views of St. Mary's River and the International Bridge. Imagine the views of the fireworks from the comfort of your backyard. This home offers two generous porches at both of the side entryways, perfect for seamless indoor-outdoor transitions. Inside, the ambiance is warm and inviting, thanks to stylish modern decor, hardwood flooring throughout most of the home, and carefully chosen finishes like updated paint throughout the home and in-floor heating in the bathroom downstairs. The open-concept main floor features a well-appointed kitchen with ample cupboard and counter space, plus a central island perfect for cooking and gathering. The living room, with a beautiful electric fireplace insert, flows naturally into the dining area. The second level hosts four bedrooms, a full bathroom and the unique potential of having an outside balcony. The third-floor attic offers untapped potential ready to be transformed into additional living space. The mostly finished basement expands your living area with a versatile office, a beautifully updated 3-piece bathroom, a rec room, and a bonus room currently used as a walk-in closet for extra storage. All thermostats are updated to smart thermostats. Home is mainly heated by radiant gas heat. Roof is approximately 10 years old. (id:60626)
Exit Realty True North


