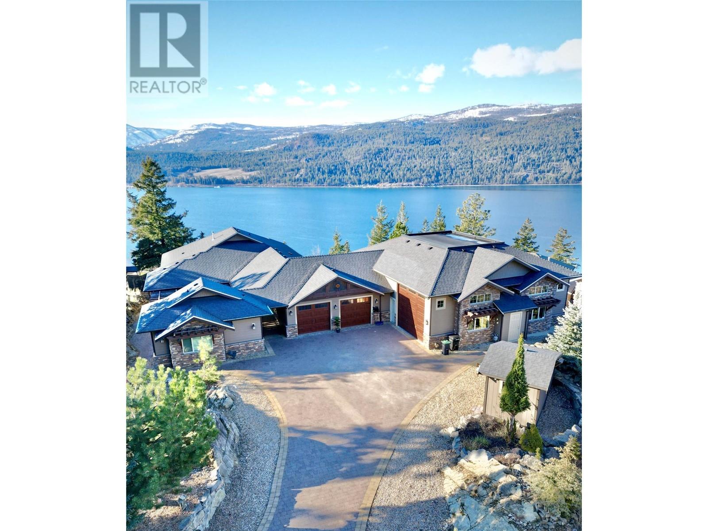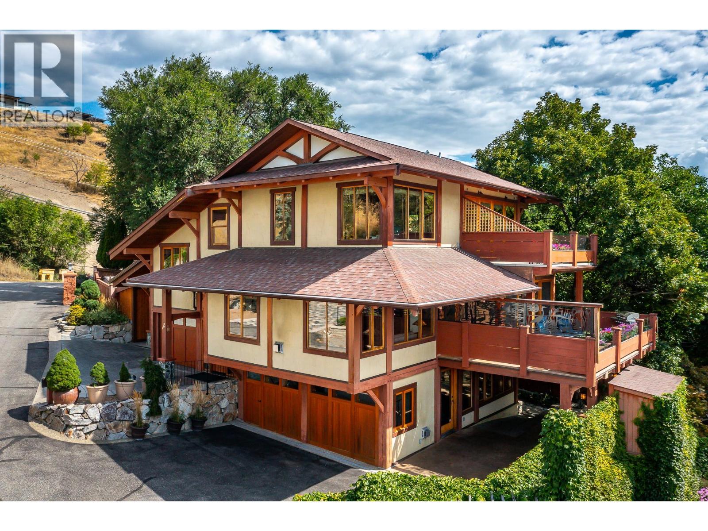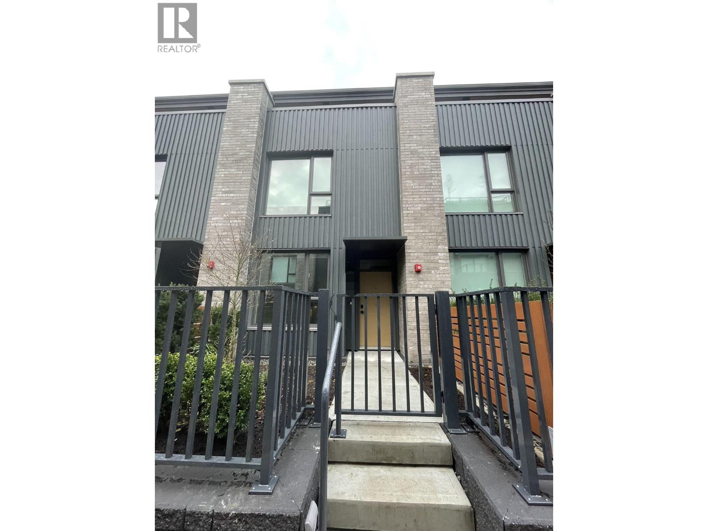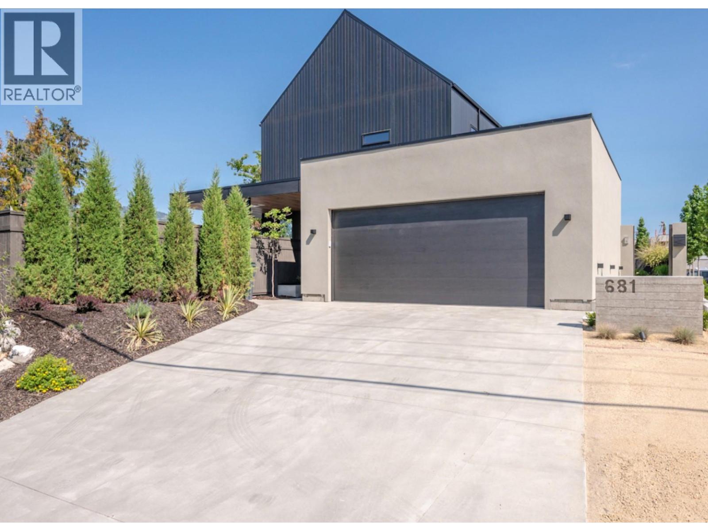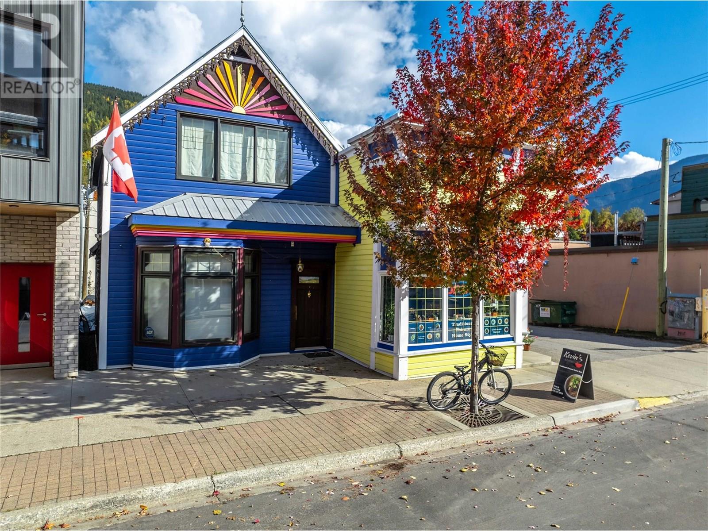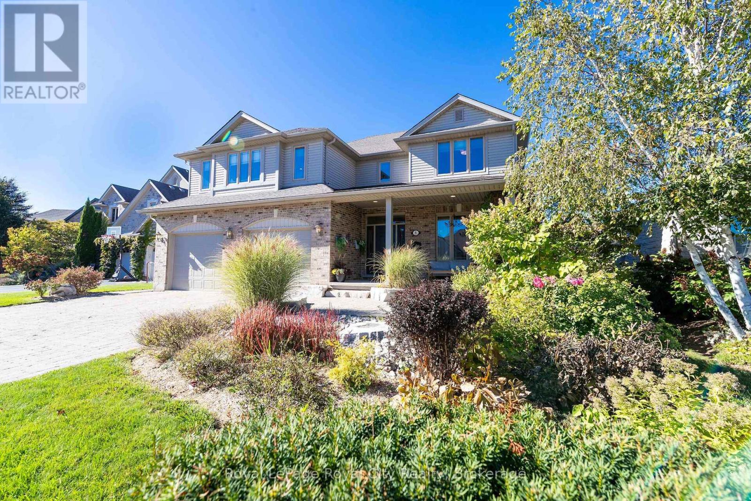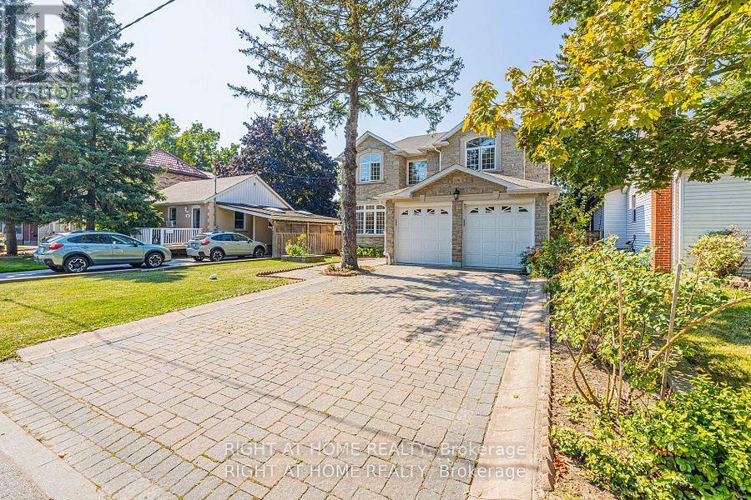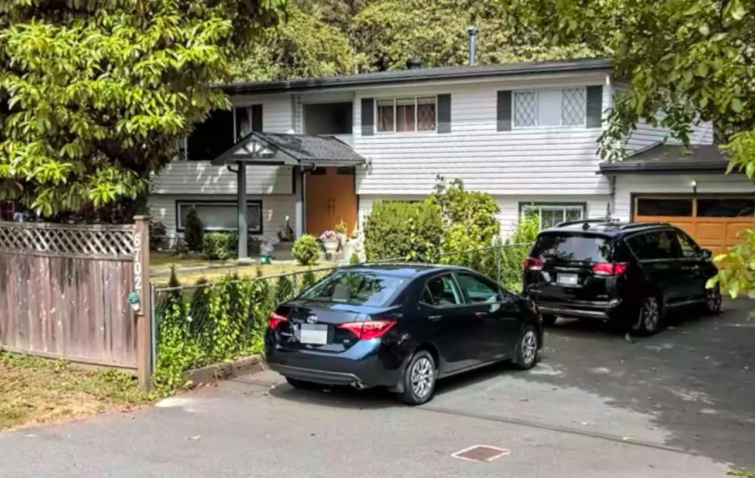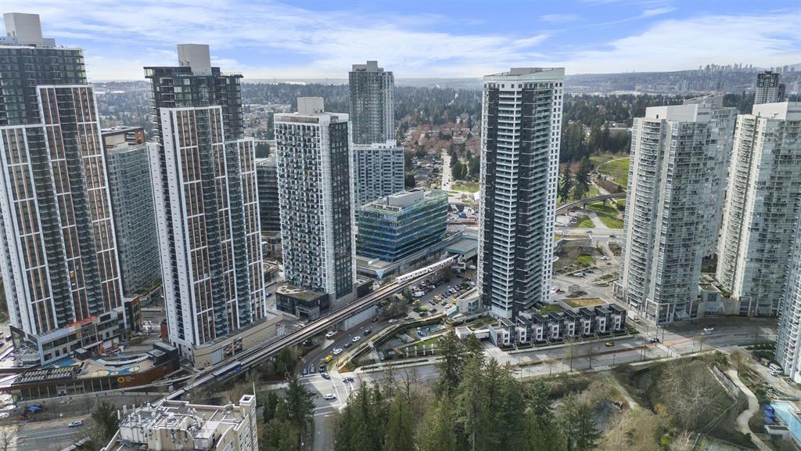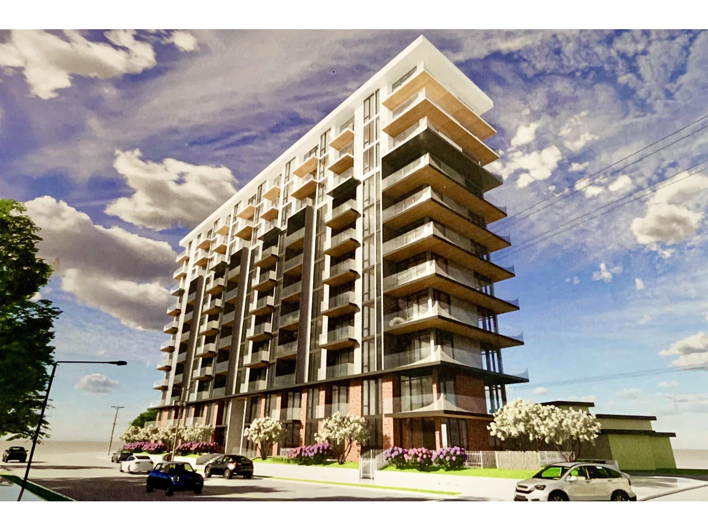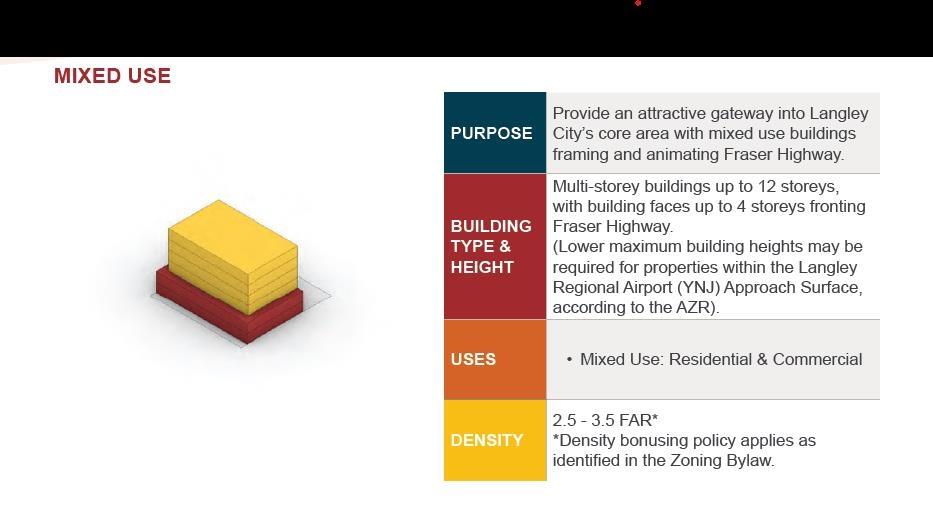69 Swallows Place
Vernon, British Columbia
*Seller Motivated* Vacant. Quick Possession. This residence & property is truly in a league of its own. Step into a realm of unparalleled elegance & exclusivity with this exceptional lake view estate on .82 acres of serene privacy with grand garage package & guest house. Offering over 5000 sq. ft. of opulent living space, this residence is a testament to refined living. The main level boasts a spacious open kitchen with granite counters, seamlessly flowing into expansive dining & living areas adorned with vast windows framing breathtaking views of the lake. Step onto your covered deck, complete with a built-in kitchen. Descend into the basement to discover a media room & bar area, leading to the ultimate backyard oasis. Here, entertainment knows no bounds with a luxurious hot tub & outdoor kitchen, perfect for hosting unforgettable gatherings. The garage package is simply unmatched with a colossal 2100 sq. ft. space featuring a 20-foot door & doubles as a regulation pickle-ball court. The driveway provides a 2nd access to the upper level with unlimited parking space & RV hook-up. Safety & functionality are paramount with 400 amp service & fire suppression system. Residents gain exclusive access to a privately shared beach & boat launch area just minutes away. Located in the highly sought-after Adventure Bay area all within reach of the Okanagan's four-season lifestyle amenities. Own a piece of paradise. Contact the Listing Agent or your Agent today to schedule a viewing. (id:60626)
Stonehaus Realty (Kelowna)
7302 Old Stamp Mill Road
Vernon, British Columbia
Experience Okanagan lakeside living in this exquisite custom timber frame chalet with European-inspired craftsmanship located on bare land strata. Striking exposed beams, intricate metal art accents, and 2 carved wood doors create a warm, timeless atmosphere. A private walkway leads to a newly constructed large, shared dock with boat moorage, perfect for summer adventures, water sports, or sunset cruises with friends and family. Inside, hardwood and tile floors flow throughout for durability and style. The chef’s kitchen is a showpiece with stainless steel counters, a granite peninsula, and a powered walk-in pantry that keeps appliances neatly tucked away. Laundry is conveniently located off the kitchen with extra storage. The top-floor primary suite is a true sanctuary with panoramic lake views, private deck, walk-in closet, spa-inspired ensuite, and enough room for a generous sitting area. The second bedroom below offers spacious accommodations and its own private ensuite ideal for family or guests. The walk-out lower-level features a private entry; excellent potential for a self-contained studio suite or an additional bedroom. Outside, ample parking for up to 6 vehicles via garage, two carports, and driveway parking. Three storage sheds, and abundant space for lake toys makes lakeside living effortless. 10 mins to city center and steps to Kin Beach, this is a rare property combining artisan detail, exceptional design, and the true Okanagan lifestyle in a coveted location. (id:60626)
RE/MAX Priscilla
134 765 W 49th Avenue
Vancouver, British Columbia
ROWE by Bosa Properties - a truly rare offering on Vancouver´s prestigious West Side. This exclusive boutique townhome collection blends timeless design with modern luxury, creating an extraordinary place to call home.Just a 5-minute walk to Langara SkyTrain Station and 10 minutes to Oakridge Centre, this location offers unbeatable convenience. Inside, enjoy a thoughtfully designed open-concept layout with generous space for both living and working from home.Interiors by the acclaimed Ste. Marie Design feature air conditioning, engineered hardwood floors, a kitchen island with waterfall edges and wood batten accents, and elegant bathrooms with granite countertops, smoked mirrors, and designer Bocci lighting. The gourmet kitchen is equipped with premium integrated Bosch appliances, Dekt (id:60626)
Laboutique Realty
681 Vancouver Avenue
Penticton, British Columbia
This exquisite one-of-a-kind residence is located on Penticton’s coveted Golden Mile just steps from the KVR and minutes from renowned Naramata Bench wineries. A gated entrance welcomes you into the heart of this contemporary home, to a private courtyard perfect for outdoor dining. The open-plan living and dining areas offer a stylish & inviting space, masterfully complemented by a thoughtfully appointed kitchen with custom cabinetry, integrated Fisher & Paykel appliances, a dry bar, and a butler’s pantry complete with a secondary fridge and dishwasher. Seamlessly blending indoor and outdoor living, the beautifully landscaped gardens surround a stunning saltwater pool, jacuzzi, lounge area, and a covered dining and BBQ terrace - the perfect space for entertaining or relaxing. The primary suite boasts two walk-in closets and a lavish ensuite with a wet room for ultimate relaxation. The lower level has a fully equipped home-gym and a guest suite with direct access to yet another garden space. The rooftop deck offers breathtaking, unobstructed views of the lake and city – perfect to unwind or entertain. During the summer months this property generates impressive rental income, with the home commanding up to $10K per week. This is truly the epitome of sophisticated living, offering both privacy and unparalleled luxury in one of Penticton's most desirable locations. Contact the listing representative or your REALTOR® for a private viewing. All measurements are approximate. (id:60626)
Engel & Volkers South Okanagan
304 First Street W
Revelstoke, British Columbia
Rare Dual Property Opportunity in the Heart of Revelstoke, BC. Here’s your chance to own two separately titled MU-1 zoned lots in the vibrant and picturesque community of Revelstoke, BC. This unique offering includes a commercial building and a charming residential home, both full of character and potential. 304 First Street West: This lovingly maintained heritage home, built circa 1899, has served as the seller’s personal residence close to three decades. Highlights include: 10' ceilings on the main floor, solid wood flooring and heritage features throughout, hand-crafted oak / fir accents adding warmth and character, cheerful, colorful cedar siding, numerous thoughtful upgrades (full list available on request), and a welcoming and cozy atmosphere that must be seen to be appreciated. 302 First Street West: Built circa 1929, this historic commercial building has been a beloved local restaurant for the past decade. It features: A spacious, accessible dining area, two washrooms, fully equipped commercial kitchen, classic tin-tiled ceilings and large storefront windows, a heat pump for year-round comfort, ample on-site parking, and a prime location in a high-visibility retail corridor. Whether you're an investor, entrepreneur, or someone looking to live and work in one of BC’s most beautiful mountain towns, this rare dual-property package offers flexibility, charm, and value. Don’t miss out—call today to book your private viewing. (id:60626)
RE/MAX Revelstoke Realty
8 Zaduk Place
Guelph, Ontario
Nestled on a quiet cul-de-sac, this exceptional Sloot Home offers refined luxury, thoughtful design, and unparalleled versatility with an 1,100sq.ft. legal 2-bedroom apartment. From the moment you arrive, the custom hardscaping and landscaping set an elegant tone, leading to a home that blends sophistication and comfort. The stunningly updated kitchen is a true showpiece, flaunting Bamco cabinetry, quartz countertops, built-in appliances, and a contrasting island with a gas cooktop and seating, all complemented by a walk-in pantry. The kitchen flows effortlessly into the family room, where Brazilian dark hardwood flooring, vaulted ceilings, and a stone-surround gas fireplace create a warm ambiance. From here, walk out to the expansive upper deck, perfect for outdoor dining or relaxation. The main level offers 9' ceilings enhancing the sense of space in the formal dining room, living room, and office space. Everyday convenience is elevated with a main floor mudroom and powder room. Upstairs, the primary suite is complete with a 4pc ensuite with deep soaker tub, a double-sided fireplace, a spacious walk-in closet, and exclusive access to a 12'x16' deck. This level also includes a custom AV room with wet bar (perfect for movie nights or entertaining), 3 additional bedrooms (2 with walk-in closets), a 4pc bathroom, and a convenient laundry room. The walk-out basement expands the home's functionality with an office, gym, and 4pc bathroom, while providing separate access to the legal 2-bedroom apartment. Designed with quadruple in-ceiling soundproofing, this self-contained unit includes in-suite laundry and access to the backyard, ideal for multi-generational living or rental income. Step outside to a fully fenced backyard oasis, featuring an 18' heated saltwater pool, patio, and a covered hot tub area with barn doors and windows for year-round enjoyment. Every inch of this property has been crafted for elegance and effortless living, creating a truly remarkable home. (id:60626)
Royal LePage Royal City Realty
156 Harewood Ave Avenue W
Toronto, Ontario
Great Opportunity To Own This Stunning Customs Build House In Scarborough's Exclusive A Quiet Cliffcrest Neighborhood, Junior & Middle School Anson Park PS & R.H King High School Around the House. Build In Extra Large double Garage , Living , Dinning And Family Room With Fire Place . Steps to TTC , Shopping And Bluffers Park. Finished Basement with Separate Entrance 2 Units( 2 Bedrms +1 Bedrms) , Earning Every Month $ 3600 , 2 Bed Rooms is W/O From Back Yard (id:60626)
Right At Home Realty
Wilson Land
Corman Park Rm No. 344, Saskatchewan
Prime 69-Acre Opportunity – Just 5 Minutes East of Saskatoon!? Discover this spectacular 69-acre parcel perfectly located at the corner of Highway 41 and Lewelyn Road, backing onto the sought-after Eagle Ridge Estates. This property offers the ideal blend of rural tranquility and city convenience.? All major utilities are close by, including city water, natural gas, and power, making future development a seamless possibility. Currently seeded with barley, the land is well-maintained and versatile—perfect for agricultural use, investment, or future residential expansion.? Positioned adjacent to Phase II of the proposed Saskatchewan Freeway (formerly the Perimeter Highway), this property is poised for exceptional long-term value and growth.? Don’t miss this rare opportunity to own premium land in one of the most desirable areas just outside Saskatoon! (id:60626)
RE/MAX Saskatoon
6702 138 Street
Surrey, British Columbia
Great location situated in residential neighbourhood 3 blocks from King George Hwy. Family home with 6 bedrooms and 3 washrooms. Over 1 acre with streamside protection. Development potential call for more details (id:60626)
Century 21 Coastal Realty Ltd.
13830 100 Avenue
Surrey, British Columbia
COURT ORDERED SALE! This is a prime holding property for future development in Surrey Centre. This parcel offers high-rise density potential and is currently located in the Transit Oriented area. Property is close to King George Skytrain, Holland Park, Surrey Centre Mall, SFU, Restaurants and more. Do not miss this prime investment opportunity! (id:60626)
Royal LePage Sterling Realty
20755 Douglas Crescent
Langley, British Columbia
Land assembly, Sold together with 20765 Douglas Crescent (see MLS# C8065817) and 5453 208 Street (see MLS# C8065830). (id:60626)
RE/MAX 2000 Realty
RE/MAX Treeland Realty
20755 Douglas Crescent
Langley, British Columbia
This Property is designated "Mixed Use Residential" which will allow a FAR of 2.5-3.5 due to potential density bonusing provisions in the OCF Bylaw Building height can be a maximum of 12 stories.Mixed use residential allows for ground floor commercial and residential above. See included draft plan renderings for both a 6 story and 12 story building on this assembled side. Three parcels must be purchased together and total nearly 1/2 acre. (20755 Douglas Crescent, 20765 Douglas Crescent and 545 (id:60626)
RE/MAX 2000 Realty
RE/MAX Treeland Realty

