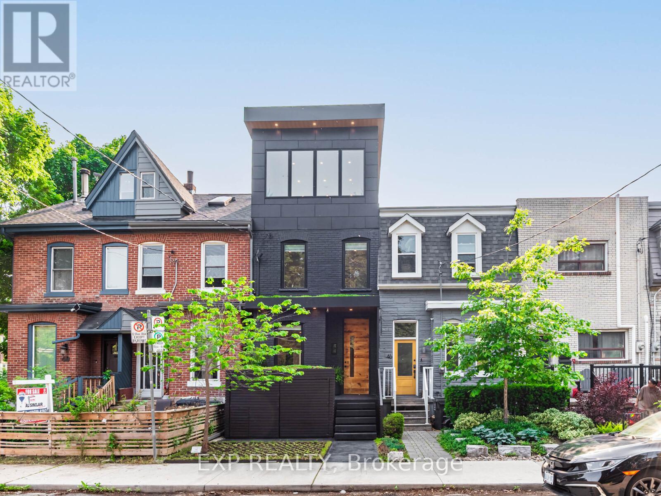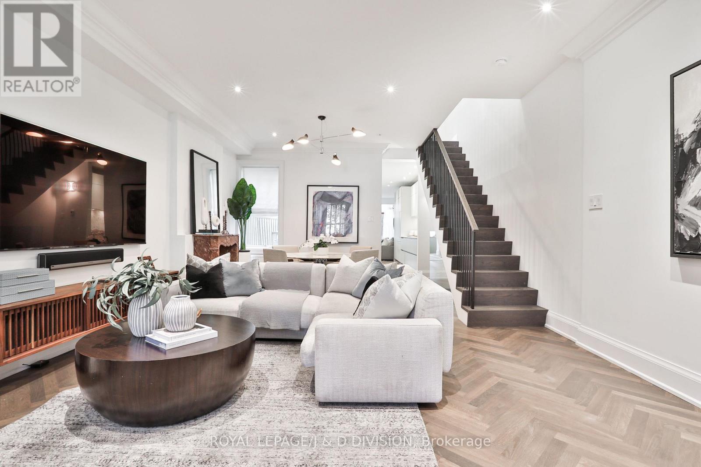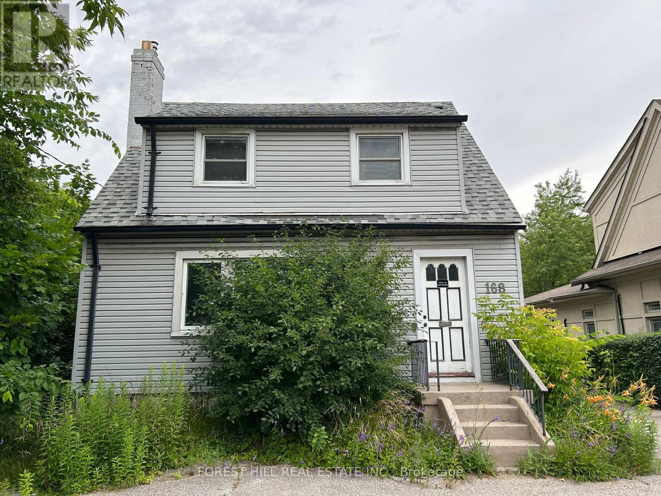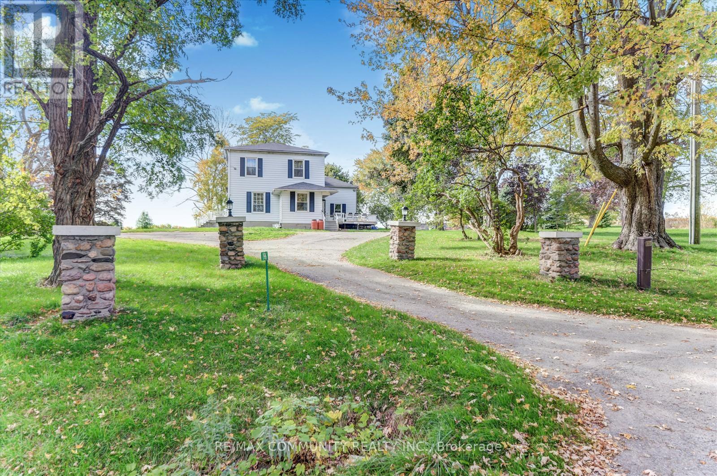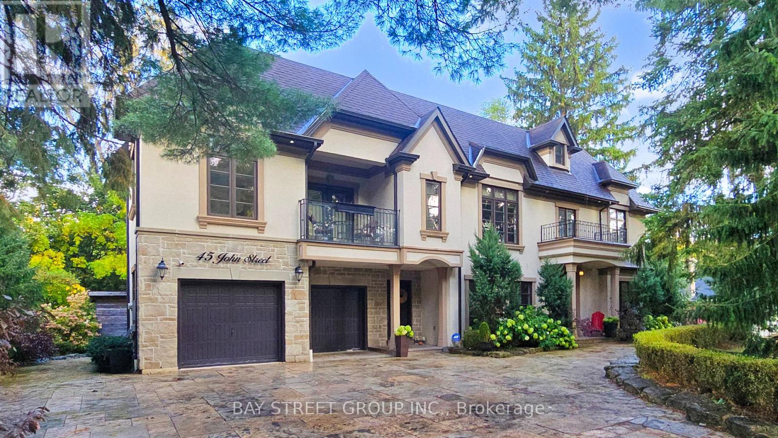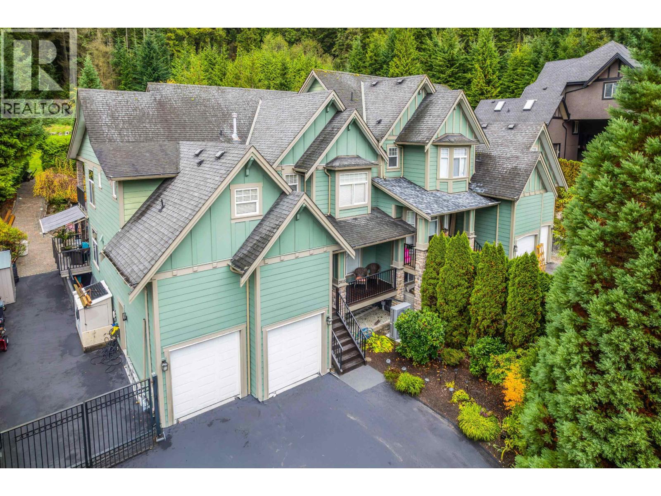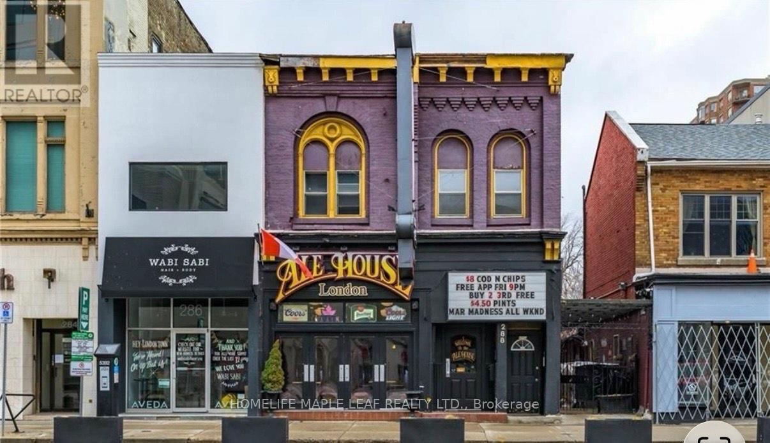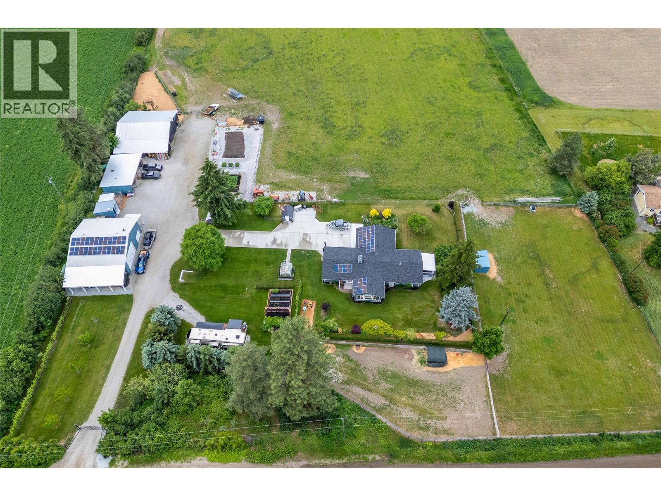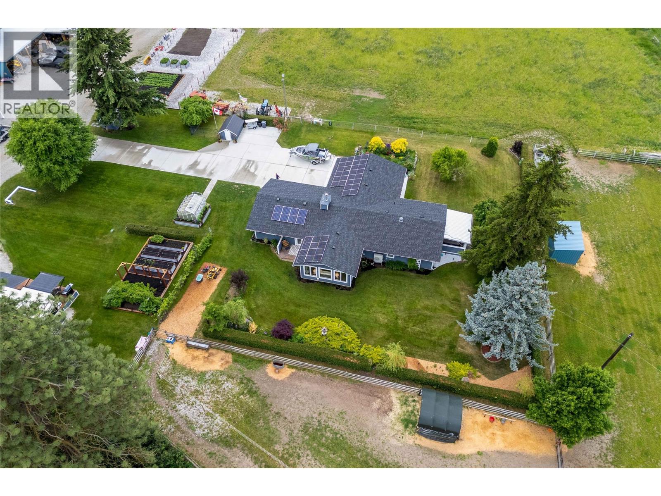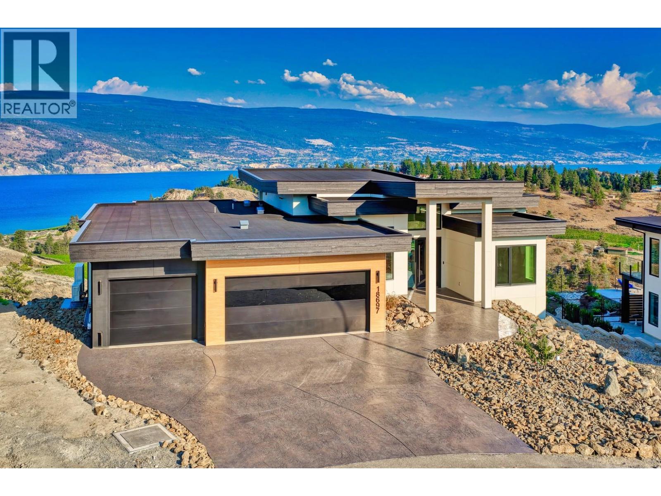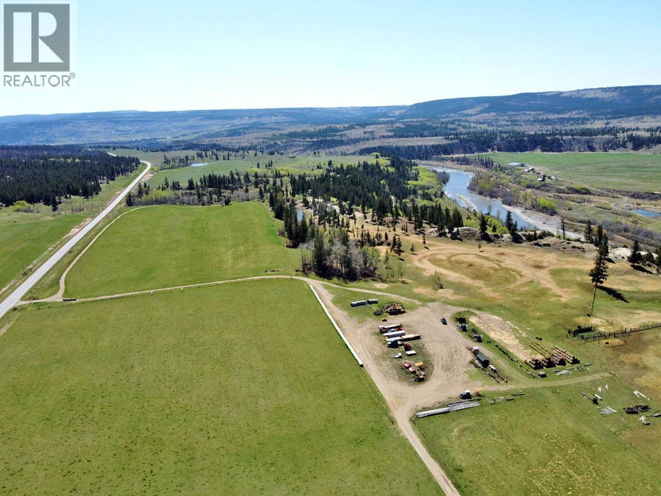44 Massey Street
Toronto, Ontario
A purposeful blend of architectural history & modernity. Urban sensibility & efficient land usage in the heart of Trinity Bellwoods. 44 Massey & Rodney the Tree has been featured in several news articles & videos (google it).Located one of the last few small residential streets with plenty of growth potential within the most trendy part of Toronto. Tirelessly designed, built & decorated by Beurklian.Design group for multifamily usage generating over 12k/month. Easily convertible to Single Family Dwelling if desired. All furniture, plants, decorations, chattels & fixtures are included to be completely turnkey. This house emphasizes simplicity in materials, attention to detail, minimalist aesthetics to maximize the use & feel while minimizing maintenance. Diligent design, computer modelling & green building practices make this home a masterwork of light, volume & space. Biophilic design is incorporated & seamlessly integrated throughout the entire structure. Oversized windows, abundant skylighting & custom built doorways open the space & increase daylighting. Lack of bulkheads & baseboards emphasize the aggressive attention to detail & planning throughout. Commercial grade flooring provides resiliency & endurance. Custom built concrete sinks, Australian wall hung toilets & dual showers provide a sense of luxury & cleanliness. Custom built features & commissioned pieces throughout. Exceptional mechanical systems including independent HVAC units, endless water heater, radiant floor warming, exterior snow melt system & irrigation systems. Future expansion capabilities include rough-ins for future rooftop terrace, backup generator, PV solar system, natural gas patio heaters, holiday lighting, heated exterior wet bar, etc. Steps to Trinity Bellwoods park, this location provides easy access to Billy Bishop Airport, Exhibition Grounds, BMO Field & major future transit lines.Own a cool little spot in a cool little area, with the house that Toronto's coolest tree stands on. (id:60626)
Exp Realty
913 Quadling Avenue
Coquitlam, British Columbia
Welcome to this quality custom 3-level family home on the high side of Maillardville, Coquitlam, offering sweeping south-east views of the Fraser River! With 5,288 sqft of living space, this luxurious residence features 9 bed/6 bath, including two rental suites - a legal 2-bedroom and an additional 1-bedroom - ideal for extended family or mortgage helpers (rental income of $2650+/mo). The main level boasts an open-concept design with soaring 10-ft ceilings, elegant living and dining areas, a gourmet island kitchen with granite counters, plus a full wok kitchen for culinary enthusiasts. Enjoy radiant in-floor heating, air conditioning with HRV, built-in sound and security systems, a theatre room, wet bar, and jacuzzi ensuite for ultimate comfort and entertainment. OH: Sun, Nov 2nd, 2-4pm (id:60626)
Nu Stream Realty Inc.
69 Sullivan Street
Toronto, Ontario
This impeccably renovated 3-storey Victorian showcases exceptional quality & exquisite finishes throughout. The entry foyer opens to a stunning combined living & dining room flanked by 2 gorgeous fireplaces, nearly 10-foot soaring ceilings, herringbone hardwood floors & large windows.The gourmet Scavolini kitchen is the envy of amateur & professional chefs alike with generous Calcutta marble counter space, professional gas range, high end appliances & oversized pantry. The open concept family & breakfast rooms offer additional lounging, dining & work space with 2skylights & double sliding door walk-out to a tranquil City garden with ipe/teak deck & garage. The 2nd floor offers 2 spacious bedrooms one large enough to be the primary bedroom, renovated bathroom, open study area which could be a 4th bedroom & serene deck nestled in the tree tops. The beautifully reno'd Calcutta marble bathroom with soaker tub/shower, high-end fixtures & heated floors. The 3rd floor primary bedroom suite has a stunning 5-piece ensuite bath with separate water closet, large walk-in closet outfitted with Italian Poliform built-ins, sitting room, Juliette balcony & custom privacy door. The renovated lower level with media room, office or bedroom, another beautifully renovated 3-piece bathroom, laundry/utility room & abundant storage. There are 6 flat screen TV/Sonos systems throughout the home. This property offers an excellent investment opportunity & has generated over $550,000 in income over the past 6 years. Located in one of Toronto's most dynamic &culturally rich areas, steps from Queen West, Chinatown, Entertainment & Financial Districts & Kensington Market renowned for its eclectic mix of trendy boutiques, cafes, gourmet restaurants, vibrant nightlife, AGO, TTC, Grange Park, Ogden JR Public School and so much more. (id:60626)
Royal LePage/j & D Division
168 Sheppard Avenue W
Toronto, Ontario
Client Remarks Entire Standalone Building Opportunity Located In The High-Demand Yonge/Sheppard Area With Great Exposure, Above Ground 1196 sqft, Plus Finished Bsmt 431 sqft. Only Minutes Away From The Yonge & Sheppard Subway And Hwy 401. Partially Renovated, Suitable For Many Businesses & Professional Offices. Front Parking lots Plus Huge Rear Parking Spaces. (id:60626)
Forest Hill Real Estate Inc.
196 Lovekin Road
Clarington, Ontario
Don't miss this opportunity to own a piece of history with limitless potential! Estate Living at Subdivision Pricing. In the last 3 months, this property has had over $300,000 in upgrades installed. Discover the charm at this century estate, nestled on 13acres of countryside with sweeping views that stretch for miles. Perfect for extended families or those seeking a multi-generational living. This spacious estate can comfortably accommodate three families, offering privacy and ample living space for everyone. The main residence features timeless architectural details, blending historic charm with modern comforts. Each family unit has been thoughtfully designed to provide independent living areas while maintaining a sense of togetherness. Outside, the landscaped grounds invite you to explore gardens, mature trees, and open fields. For the hobbyist or entrepreneur, the large barn provides endless possibilities, whether it's for a workshop, or additional storage. Experience country living at its finest, where tranquility meets convenience, and every sunrise brings anew day of breathtaking beauty. (id:60626)
RE/MAX Community Realty Inc.
45 John Street
King, Ontario
A True Masterpiece in the Heart of King City! This stunning custom-built home features 4+1 bedrooms and 6 bathrooms, offering approximately 5,000 sq. ft. of luxurious living space. A two-storey design with a loft and a fully finished basement, it sits on an expansive private lot backing onto a serene ravine with breathtaking views of the Humber River. Highlights include 9 ft ceilings Main & Second floor, a beautiful waffle ceiling in the family room, a chef-inspired kitchen with upgraded cabinetry overlooking the ravine, and elegant granite countertops throughout. The home also features a spacious mudroom with access to an oversized double garage, exquisite cornice moulding, and custom landscaping. Enjoy the perfect outdoor retreat with a covered porch designed for year-round relaxation and entertaining. Outdoor BBQ & Fire Table Gas Line, 2 Custom sheds/workshops to create a workspace or just use as extra storage and Diesel Generator in case of any power outage. Heated Garage and tiled garage floors. Outdoor sprinkler system and lighting. Welcome Home! (id:60626)
Bay Street Group Inc.
2915 Fern Drive
Anmore, British Columbia
Luxury living in beautiful Anmore! This impressive 1/2 duplex offers over 3,700 sqft of elegant living space with 4 bedrooms and 4 bathrooms. Designed for comfort and style, it features updated paint, rich laminate flooring, and an open-concept layout perfect for entertaining. The chef´s kitchen boasts premium appliances including a Sub-Zero fridge and Wolf gas range. Enjoy year-round comfort with air conditioning, a new heat pump (2024), and wired for easy setup of a genset. The spa-inspired primary ensuite includes heated floors, while the private backyard-backing onto a peaceful greenbelt-offers a gazebo, built-in BBQ, and extended patio, ideal for relaxing or hosting gatherings. Fresh exterior paint and a full sprinkler system complete this exceptional home. (id:60626)
Royal LePage Elite West
288-292 Dundas Street E
London East, Ontario
Prime Downtown London location surrounded by Delta & DoubleTree hotels, offices, and new residential growth. Fully tenanted mixed-use building with a popular Ale House and vine-covered patio, plus renovated 4-bed and 2-bed apartments above strong retail tenants. Excellent parking and a solid 6 % cap rate - turnkey investment in London's revitalizing core! (id:60626)
Homelife Maple Leaf Realty Ltd.
4911 Malpass Road
Armstrong, British Columbia
STUNNING PRIVATE 13 ACRE HORSE PROPERTY IN ARMSTRONG - You must watch the Video tour link to get a sense of the level of detail here. Solar, Geothermal, Fully fenced, landscaped, power gated and irrigated. Offering an elite location and setup. A newly renovated 3 bedroom 2 bathroom home, covered concrete patio & outdoor entertainment area, a large fully finished and heated shop (radiant gas heat and Blaze King forced air heater), walk in cooler, 40ft covered RV parking with plug in, Walk in meat cooler, heated and fully enclosed chicken coop with concrete floor, large pole barn, hay and equipment storage, massive gardens and including raised garden beds, fruit trees, 7 acre irrigated hay field, 2 heated water bowls fenced and cross fenced, treed park in the back, fully fenced, full irrigation system for the entire property 50 GPM well, solar on the house and the shop, electric car charging station, etc. Zoned for a second Residence. The home was recently renovated covered back patio addition, new roof to support the solar panels, geothermal heating and cooling, new windows, new gutters, new dream kitchen, large primary bedroom with a spa like ensuite and walkout to the salt water hot tub, concrete driveway, complete electrical upgrade throughout the property. The entire home offers incredible views of your property and miles down the valley. Located minutes to downtown Armstrong and Vernon. Contact Russ for a complete list of features way more here than meets the eye! (id:60626)
Coldwell Banker Executives Realty
4911 Malpass Road
Armstrong, British Columbia
STUNNING PRIVATE 13 ACRE HORSE PROPERTY IN ARMSTRONG - You must watch the Video tour link to get a sense of the level of detail here. Solar, Geothermal, Fully fenced, landscaped, power gated and irrigated. Offering an elite location and setup. A newly renovated 3 bedroom 2 bathroom home, covered concrete patio & outdoor entertainment area, a large fully finished and heated shop (radiant gas heat and Blaze King forced air heater), walk in cooler, 40ft covered RV parking with plug in, Walk in meat cooler, heated and fully enclosed chicken coop with concrete floor, large pole barn, hay and equipment storage, massive gardens and including raised garden beds, fruit trees, 7 acre irrigated hay field, 2 heated water bowls fenced and cross fenced, treed park in the back, fully fenced, full irrigation system for the entire property 50 GPM well, solar on the house and the shop, electric car charging station, etc. Zoned for a second Residence. The home was recently renovated covered back patio addition, new roof to support the solar panels, geothermal heating and cooling, new windows, new gutters, new dream kitchen, large primary bedroom with a spa like ensuite and walkout to the salt water hot tub, concrete driveway, complete electrical upgrade throughout the property. The entire home offers incredible views of your property and miles down the valley. Located minutes to downtown Armstrong and Vernon. Contact Russ for a complete list of features way more here than meets the eye! (id:60626)
Coldwell Banker Executives Realty
18697 Mckenzie Court
Summerland, British Columbia
Brand new and net-zero ready, this architectural showpiece by Gelcor is set in Summerland’s coveted Hunters Hill community - an area exempt from the foreign buyer ban. With panoramic 180 views of Okanagan Lake, vineyards, & mountains, the home blends design excellence with forward-thinking innovation. Inside, wide-plank oak floors, soaring ceilings, & walls of glass frame the lake beyond. The kitchen is a culinary masterpiece with professional Bosch appliances, granite surfaces, walk in pantry, & a dramatic island with an adjacent pass through that opens to a deck w bar seating & built-in speakers. The main level hosts a dining room, living area with tiled feature wall & fireplace, & a serene primary suite w a spa-like, award-nominated, ensuite w heated floors, freestanding tub, & lake views. The lower level extends the lifestyle: a rec room with nano doors to the covered patio, a quartzite waterfall edge wet bar, glass-walled wine cellar, theatre, gym, & guest suites, all capturing lakefront vistas. Lower level flooring is heated excluding the wine room & gym. Outdoors, xeriscape landscaping frames a generous side yard, a pool permit is in place. Upgrades include 3 zone indoor/outdoor speaker system, triple-glazed windows, sprinkler system, EV-ready 3-car garage w epoxy floors, & suspended slab construction. A rare opportunity to own a design-forward home that redefines Okanagan living. (id:60626)
Unison Jane Hoffman Realty
6547 Chilcotin 20 Highway
Chilcotin, British Columbia
Hanceville Ranch comprises 639.46 deeded, fenced acres in four titles plus a 600-acre range, designed for efficient cattle and hay production. The property includes a large, newly renovated home in a private setting overlooking the river. Irrigation features both a gravity system and a pumped river system, with two separate licensed sources, along with wheel line and new reel guns. Current hay production is approx. 350 bales annually, with irrigation now extended to three additional fields not yet in hay, offering excellent expansion potential. Infrastructure includes a well-built corral system and quality fencing, supporting a 70 AUM carrying capacity plus a 100 AUM renewable lease/license. Strong water resources and room for increased productivity make this a solid ranching investment. (id:60626)
Landquest Realty Corporation
Landquest Realty Corp (Northern)

