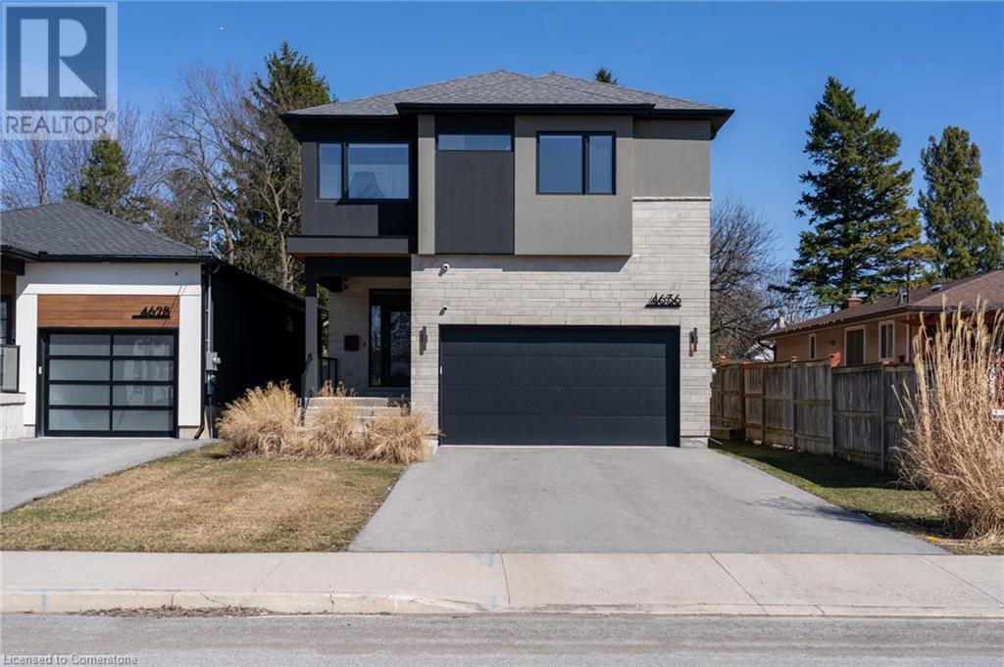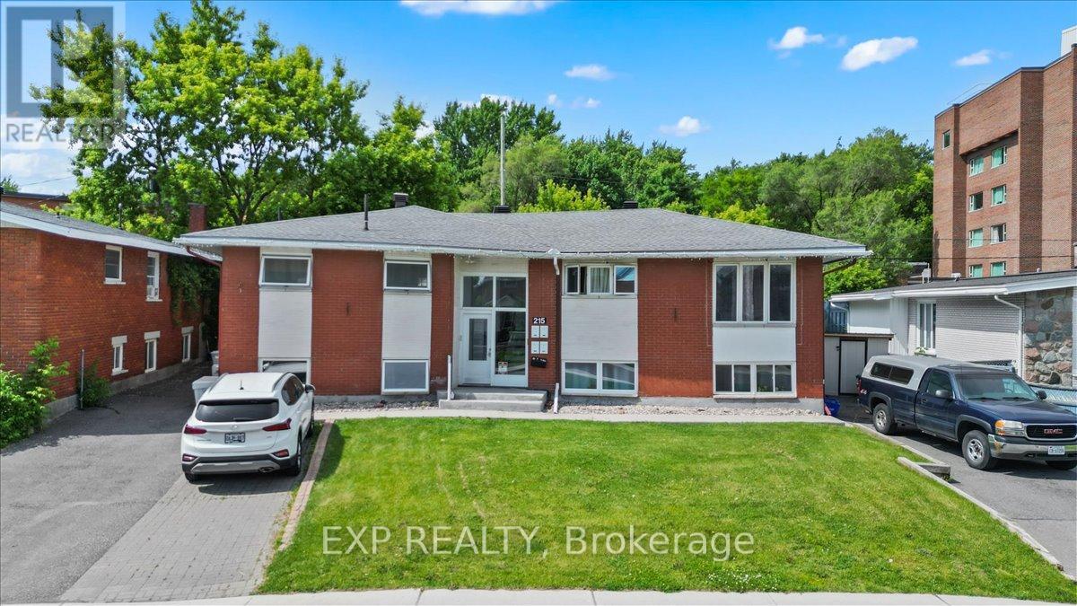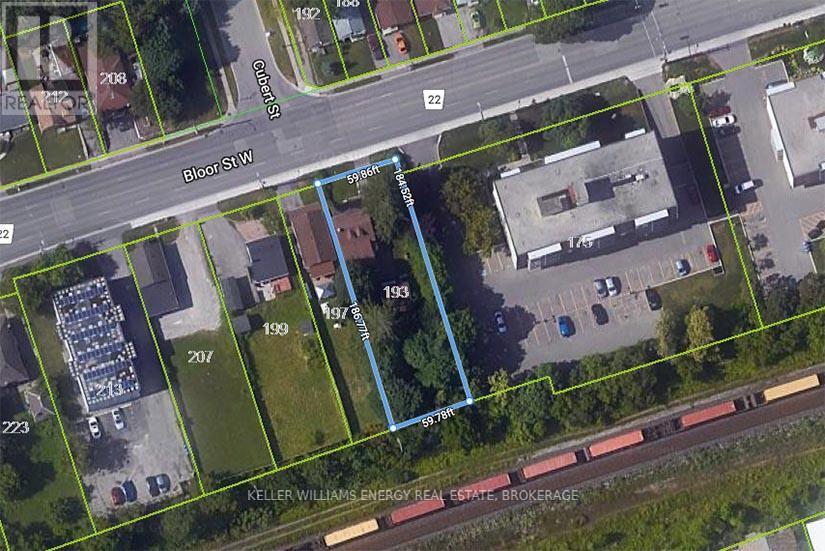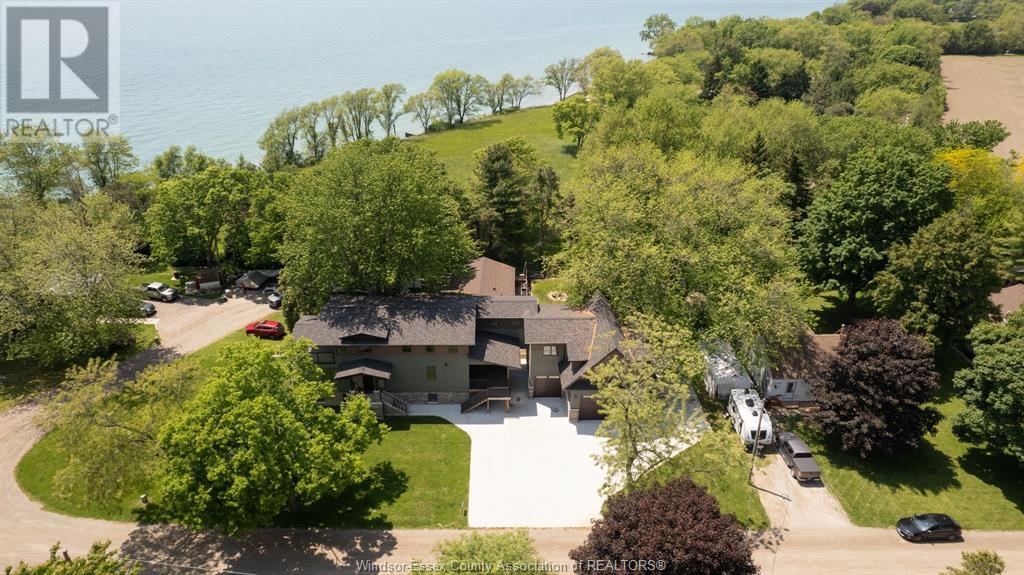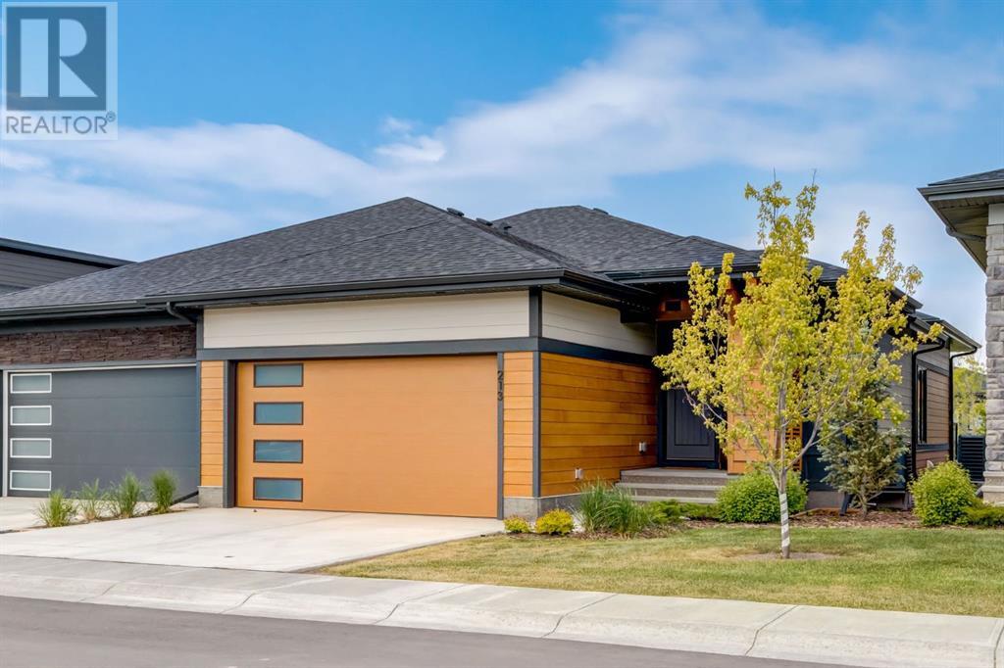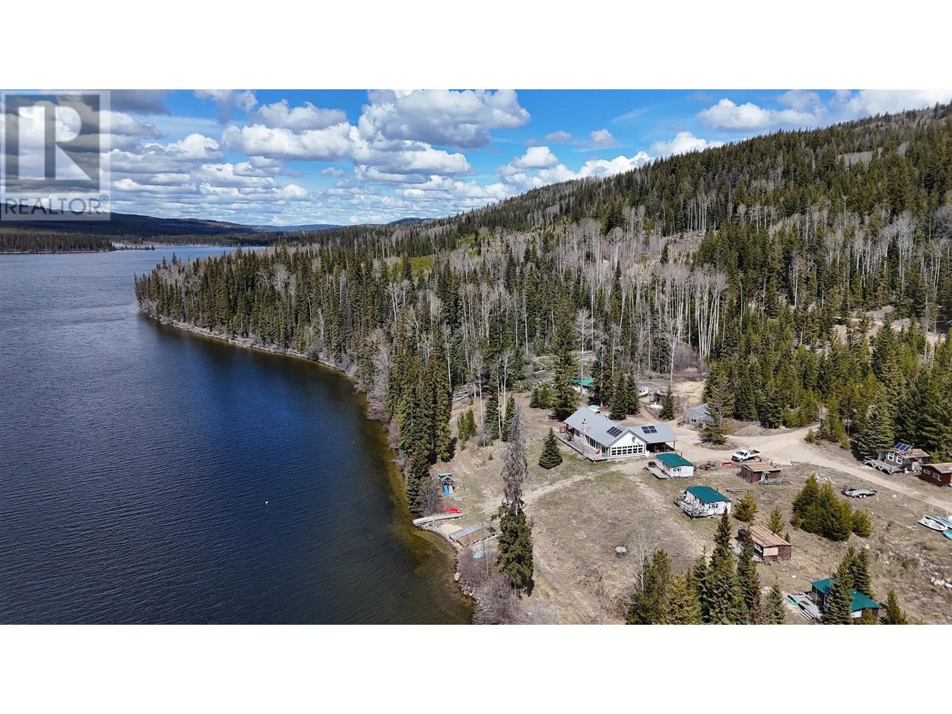28 Vic Chambers Place
Brant, Ontario
Welcome to 28 Vic Chambers Place! This beautifully upgraded home offers over 3,650 sq. ft. of finished living space and is located just minutes from Highway 403making it the ideal spot for today's commuter. Featuring 4+1 bedrooms, 3 full bathrooms, 2 half baths, and a fully legal in-law suite, this home has room for the whole family and more.Step into the spacious foyer that opens to a grand great room with soaring 18-foot ceilings and updated lighting. Engineered hardwood flooring flows seamlessly through to the open-concept living, dining, and kitchen areasperfect for entertaining family and friends. The kitchen boasts upgraded cabinetry, mosaic subway tile backsplash, granite countertops, and an island. Sliding doors lead to the fully fenced backyard featuring a concrete patio and a large pergolaan ideal retreat for warm-weather gatherings. Back inside, the spacious dining room easily accommodates 8 guests, making it perfect for large family meals. A convenient powder room completes the main floor.Upstairs, the generous primary suite includes a walk-in closet and a luxurious 4-piece ensuite. The upper level is rounded out with three additional bedrooms, a second full bathroom, and a laundry room for added convenience.Need more space? This home has it! The fully finished basement includes a legal in-law suite with a private walk-down entrance. The second kitchen features sleek white cabinetry and quartz countertops, and flows into a bright and open living space. The basement also offers a bedroom, an office, a full bathroom, an additional half bath, and its own laundry area.Located in the prettiest town of Paris, this home truly has it all. (id:60626)
Revel Realty Inc.
4636 Lee Avenue
Niagara Falls, Ontario
Sleek. Sophisticated. Spectacular. Welcome to 4636 Lee Avenue a newly built custom residence where modern design meets timeless elegance. Thoughtfully curated with meticulous attention to detail, this home showcases flawless finishes throughout its expansive layout. The striking exterior features a timeless stone and stucco façade, paired with a freshly paved driveway and an impressive double car garage for unmatched curb appeal.Step inside to a grand foyer that immediately sets the tone, flanked by a stylish powder room and a spacious mudroom complete with floor-to-ceiling custom cabinetry for elevated storage solutions. Rich 24 x 24 tile flooring guides you into the heart of the home an open-concept living space with soaring ceilings that elevate the sense of light, volume, and grandeur.The gourmet kitchen, elegant dining area, and inviting living room flow seamlessly together, anchored by a stunning Opti-Myst fireplace. Perfectly placed, this contemporary feature subtly defines each space while preserving the open and airy feel ideal for both refined entertaining and relaxed everyday living.The luxury continues in the fully finished basement, offering a versatile retreat that includes a sleek wet bar, a spacious bedroom, and a beautifully appointed bathroom perfect for guests, in-laws, or an upscale entertainment space (id:60626)
Housesigma Inc.
5 Mcgill Drive
Kawartha Lakes, Ontario
Your Dream Lakefront Retreat! Stunningly renovated 5-bedroom, 3-bathroom home on a private lakefront lot with over $400,000 in upgrades. Enjoy breathtaking views and year-round lakeside living in this beautifully designed 4-season home. The custom kitchen features waterfall granite countertops, stainless steel appliances, custom cabinetry, and a spacious walk-in pantry. The bright dining area opens to a brand-new deck - perfect for entertaining or relaxing by the water.The sunken living room offers a cozy fireplace and walkout to the patio and private beach, seamlessly connecting indoor and outdoor living. Spacious bedrooms and updated bathrooms offer style and comfort throughout. Swim, boat, or unwind in your own backyard oasis.Extras: New stainless steel appliances, walk-out deck, private beach access, updated bathrooms, new flooring, custom cabinetry, and oversized pantry.A true turnkey property - perfect for year-round living, a weekend retreat, or a luxury vacation rental. (id:60626)
Peak Realty Ltd.
215 Lavergne Street
Ottawa, Ontario
Exceptional investment opportunity just minutes from Beechwood Village! This centrally located legal triplex with two in-law suites offers incredible versatility for multigenerational living or strong rental income. Each of the five units includes a fridge, stove, washer, dryer, and individual heat pump systems for year-round heating and cooling. The in-law suites and lower-level apartments feature in-floor heating and large windows, providing warmth, comfort, and natural light. Upper units enjoy private decks, perfect for relaxing or entertaining. The building is equipped with on-demand hot water heating a highly efficient system that keeps utility costs manageable. The roof was replaced within the past 8 years, and the entire property has been recently renovated, making it a true turnkey investment. Outside, the spacious backyard with a deck provides shared outdoor space, and parking for 6 vehicles is available on both sides of the property. Located near Richelieu Park, with quick access to NCC bike paths, the Rideau River, and just a short drive to downtown Ottawa, the ByWard Market, and Highway 417, this location combines urban access with rental appeal. Annual property taxes are $4,066.72, utilities for 2024 total $10,708, and insurance (including rental income protection) is $4,407, with the potential for lower rates if owner-occupied. With a gross income of $91,962/year ($7663/month), this is an outstanding opportunity to own a centrally located, income-producing property with long-term value and flexible use options. (id:60626)
Exp Realty
10187 Williams Road, Fairfield Island
Chilliwack, British Columbia
Discover your own private oasis on a sprawling 14,000+ sq ft lot! This enchanting home offers complete seclusion, making it the perfect retreat for growing families. Enjoy ample space with two spacious family rooms and a cozy living room, each featuring its own inviting gas fireplace. This custom- built residence boasts four generously sized bedrooms upstairs, along with a convenient office/den on the main floor. Plus, there's exciting development potential for four detached homes. Don't miss the chance to explore this exceptional property"”schedule your visit today! (id:60626)
Century 21 Coastal Realty Ltd.
193 Bloor Street W
Oshawa, Ontario
Location, Location, Location! Huge Opportunity To Hold For Future Investment Or Development. With R6-C Zoning Develop Into An Apartment Building, Long Term Care Facility, Nursing Home Or Retirement Home. Surrounded By Large High Rise Multi-family Properties. Currently Used As A 2 Bedroom, 2 Bathroom Home With 2nd Floor Bonus Room. Survey And Topographical Map Available. **EXTRAS** Detached garage with power, newer gas furnace, 200 Amp service. Sold as-is-where-is. Some renovations required to make existing structure liveable. (id:60626)
Keller Williams Energy Real Estate
103 Marsden Beach
Colchester, Ontario
Spectacular arts and crafts style masterpiece in a quiet location near the village of Colchester. Approx 4000 sq ft of amazing above grade living space together with a beautiful 1360 two bedroom suite on the lower level. So many great features including gorgeous trim and woodwork, artisan ceramic flooring with accents, stunning window package, soaring two storey foyer and much more. Main level primary bedroom faces the lake and includes a designer ensuite 4 pc bath. The huge upper level social area is a true show stopper featuring a large custom granite bar, two piece bath, gas fireplace and balcony with lovely lake views. The roomy lower level suite makes this a great choice for extended families or extra income. 1150 sq ft heated garage with four overhead doors incl an 18' door with 10' clearance. Just minutes to wineries, marina, beach, golf and more. (id:60626)
Michael Tomek Realty Limited
4636 Lee Avenue
Niagara Falls, Ontario
Sleek. Sophisticated. Spectacular. Welcome to 4636 Lee Avenue a newly built custom residence where modern design meets timeless elegance. Thoughtfully curated with meticulous attention to detail, this home showcases flawless finishes throughout its expansive layout. The striking exterior features a timeless stone and stucco façade, paired with a freshly paved driveway and an impressive double car garage for unmatched curb appeal.Step inside to a grand foyer that immediately sets the tone, flanked by a stylish powder room and a spacious mudroom complete with floor-to-ceiling custom cabinetry for elevated storage solutions. Rich 24 x 24 tile flooring guides you into the heart of the home an open-concept living space with soaring ceilings that elevate the sense of light, volume, and grandeur.The gourmet kitchen, elegant dining area, and inviting living room flow seamlessly together, anchored by a stunning Opti-Myst fireplace. Perfectly placed, this contemporary feature subtly defines each space while preserving the open and airy feel ideal for both refined entertaining and relaxed everyday living.The luxury continues in the fully finished basement, offering a versatile retreat that includes a sleek wet bar, a spacious bedroom, and a beautifully appointed bathroom perfect for guests, in-laws, or an upscale entertainment space. (id:60626)
Housesigma Inc.
31755 Highway 6 And 10 Highway S
Georgian Bluffs, Ontario
This Turnkey operation restaurant has been a cherished local establishment for 40 years, serving hearty meals for over 20 years from 8-3 daily. Located on a bustling highway just south of Owen Sound, it attracts travellers heading to Wiarton , Sauble Beach and Tobermory, as well as the Local clients.The restaurant boasts a solid track record, know for its quality offerings and welcoming atmosphere. The Property includes a recently renovated two bedroom home, providing comfortable accommodation for staff or the owner. With ample parking for up to 30 . The restaurant ensures that customers can easily access the establishment ,even during peak hours.Additionally, the dedicated staff is not only trained but also committed to maintaining the restaurants reputation for excellent service and food quality. This operation represents a unique opportunity for anyone looking to invest in a well established business in a prime location. Direct wired Generator. If the Property is shown by the listing agent to any party that submits an offer through another agent, the commission will be reduced by 1% to the Buyer agent (id:60626)
RE/MAX Grey Bruce Realty Inc.
213 Marina Cove Se
Calgary, Alberta
Welcome to The Streams of Lake Mahogany, a place like no other offering luxurious villa style living. This beautiful bungalow offers over 2500 sq ft of total living space, the perfect blend of modern design and comfort. The open concept kitchen is a chef's dream with stone countertops, stainless steel appliances and ample cabinetry providing an ideal space for everyday meals as well as entertaining guests. The adjoining living room and dining areas are bright and airy with large windows letting in tons of natural light. Adjacent to the living area is your master bedroom. Your private retreat with a spa-like ensuite featuring double sinks, luxurious soaker tub, and stand alone shower with heated floors and a walk-in closet. An additional 2pc bath and large laundry area with a dog wash complete the main floor. The lower level is just as impressive as the main with two additional bedrooms, a spacious rec room - perfect for entertaining, and a versatile office space for work or study. The lower level also features an extra 4pc bathroom, laundry room currently used as storage and utility room. With a double attached garage and back yard deck with a large awning, this home perfectly balances luxury living with a tranquil, nature-inspired setting. Additional features include Smart home features, Kinetic water system, and dual zone high efficiency furnace. A rare find book your showing today. (id:60626)
Real Estate Professionals Inc.
12531 Lewis Bay
Boswell, British Columbia
Nestled in the serene beauty of the Kootenays, this stunning waterfront property located in desirable Lewis Bay offers the perfect blend of comfort and luxury for nature lovers and water enthusiasts alike. This thoughtfully designed home offers breathtaking panoramic views of the Selkirk mountains and Kootenay Lake, filling every room with natural light through the expansive windows throughout the house. The cozy sunroom is a perfect spot to relax and soak in the scenery year-round. The home features quality hardwood floors and kitchen cabinets, sleek granite countertops, spacious two-car garage, and ample storage space. Comfort is a priority here, with a large fireplace, heat pump, air conditioning, and in-floor heating in the bathrooms. The large, fenced yard provides peace of mind for pet owners and plenty of space for gardening enthusiasts. Don't miss this opportunity to own a piece of paradise on Kootenay Lake. Contact your Realtor today to schedule a viewing! (id:60626)
Malyk Realty
9888 Bonaparte Spur Forest Service Road
Bridge Lake, British Columbia
Lakefront getaway offering 7.1 acres & 800' of frontage on Bonaparte Lake (largest undeveloped lake in TNRD). Crowned by an 1,820 sq ft custom built home with panoramic views, modern kitchen & enormous outdoor living space. This 2- bedroom, 2-bathroom home is both functional & modem yet cozy & welcoming. With a wood stove, laundry, solarium and additional sleeping options, the home is the perfect entertainment space. The property offers 8 cabins (5-good condition), washhouse, shop & underground cold storage. Serviced by 3 registered septic systems the property does have commercial options with its Lake Resort zoning. The shoreline is gentle allowing you to launch boats from the property. Dock systems are in place to moor fishing boats and bring your catch onshore. Ample wildlife. (id:60626)
Landquest Realty Corporation


