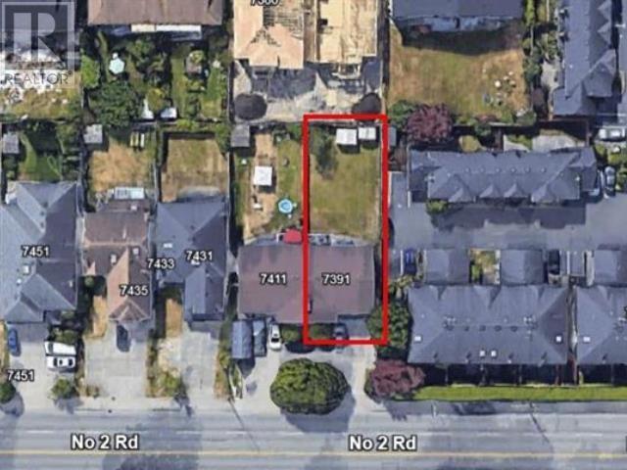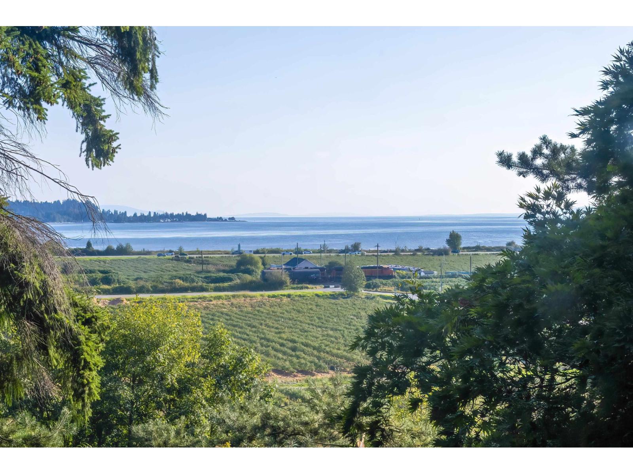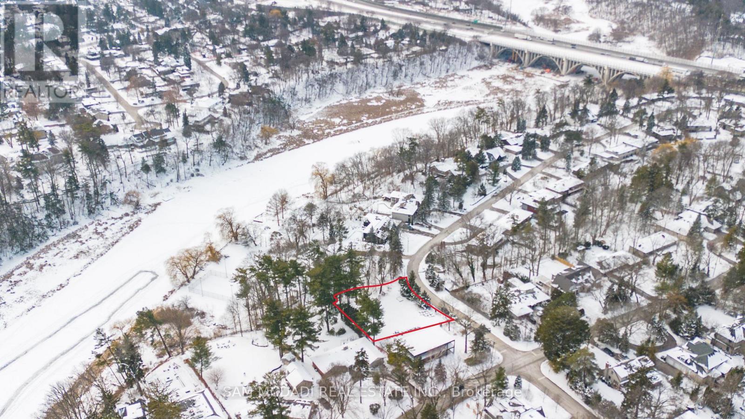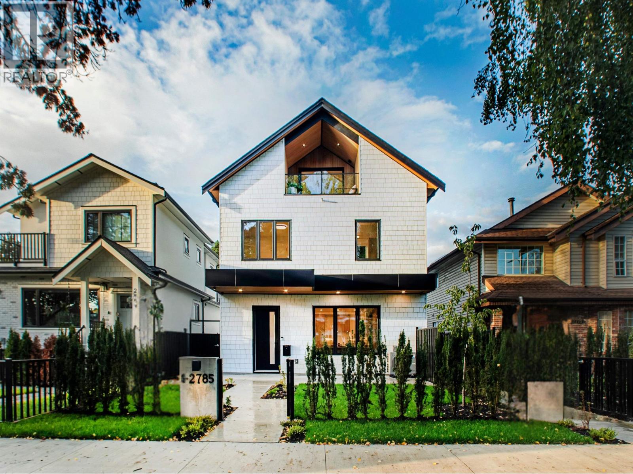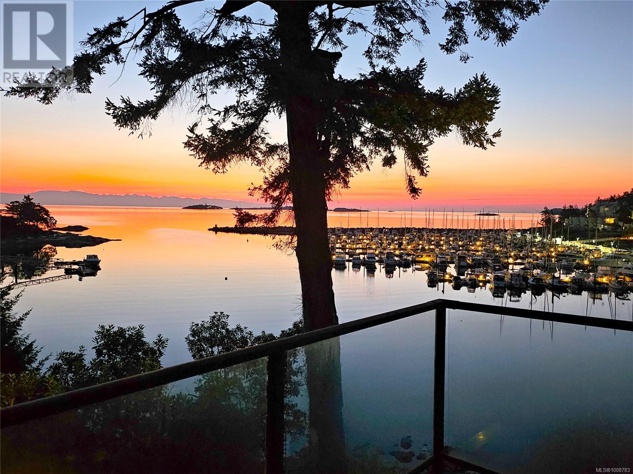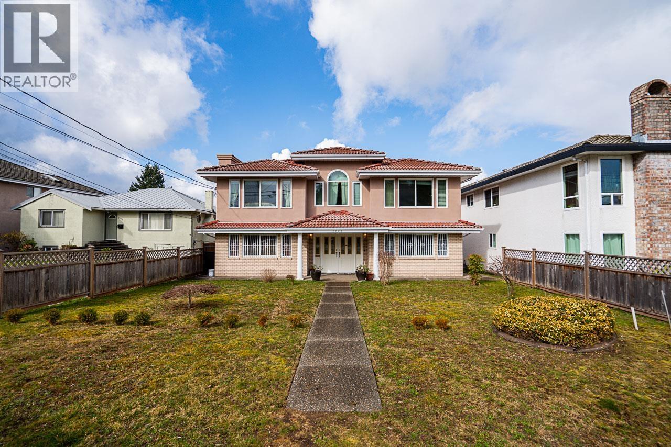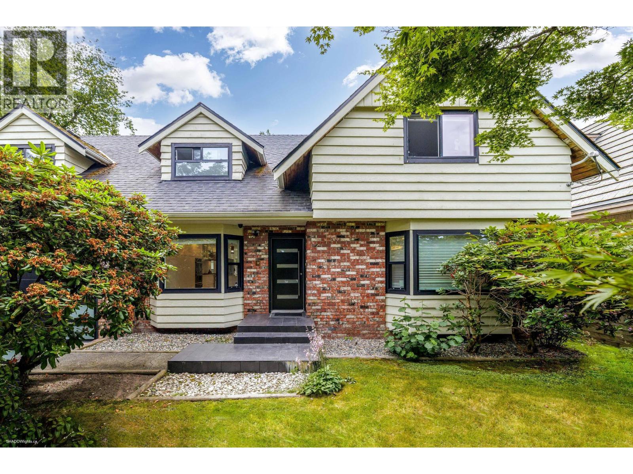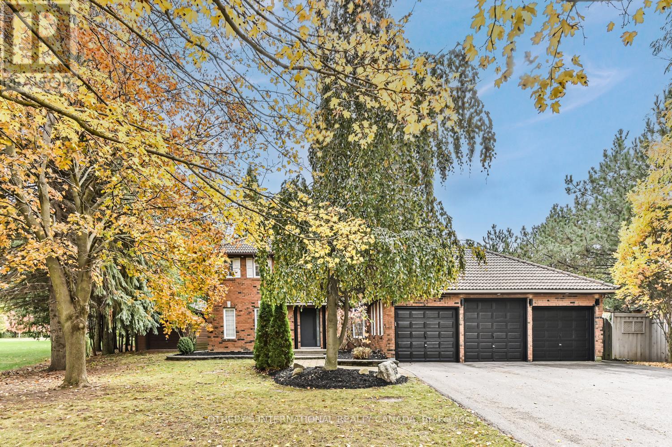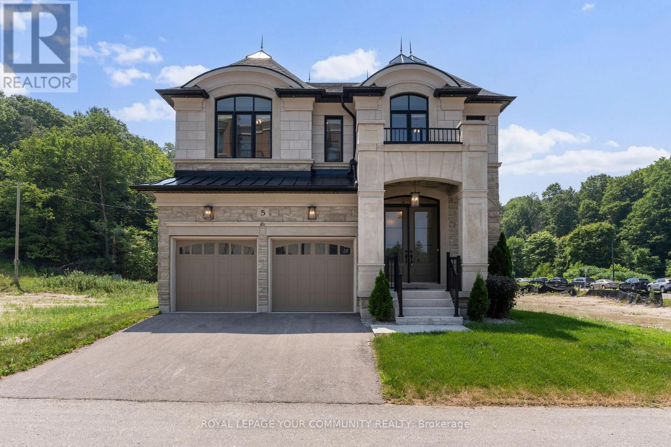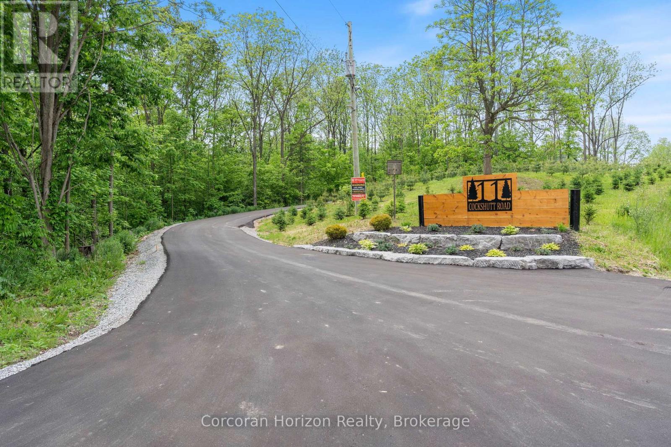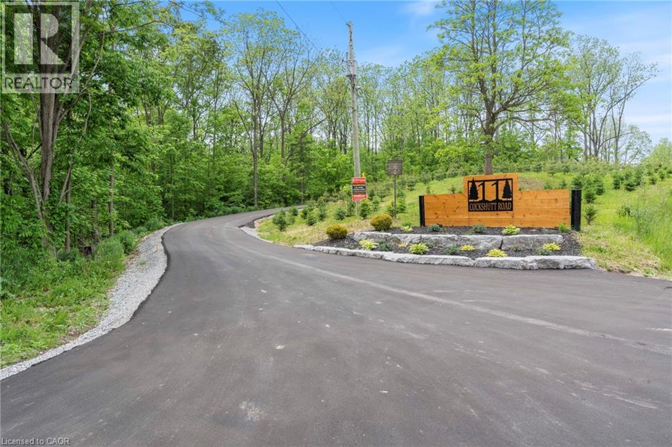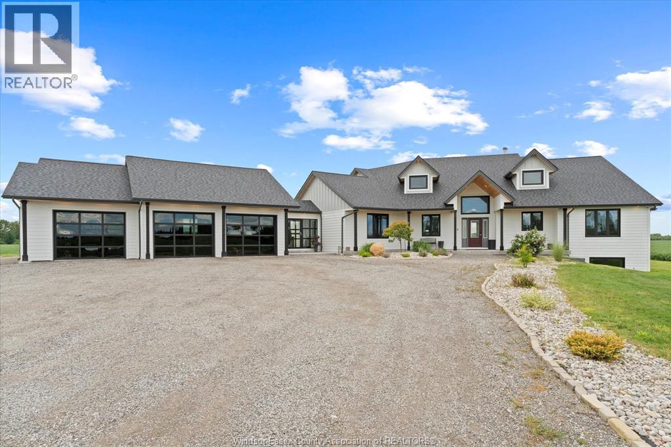7391 No. 2 Road
Richmond, British Columbia
Potential land assembly with neighbouring properties Sold as is. Please do not walk on property without permission. (id:60626)
Exp Realty
5242 Station Road
Surrey, British Columbia
The spacious oasis sits on the half acre lot in the prestige area of Panorama Ridge. This unique west coast style home offers beautiful views of ocean, Mt Baker, and Sunset from main & upper levels. It features private yards w/ year round tasteful garden, multiple decks for peaceful relaxation, open-air hot tub in nature surrounding, 5500+ sqf living area, extra large 4 bedrooms, commercial grade heating system, luxurious appliances, and extra deep garage. 190sqf greenhouse is definite the florist's love. Updated primary bathroom and hardwood floor upstairs. Updated 2 bedrooms suite w/laundry & separate entrance in basement. Walk to Colebrook Elementary. This is absolutely nature lover's dream home! Open house: Nov 9, Sun., 2-4pm. (id:60626)
Nu Stream Realty Inc.
1470 Pinetree Crescent
Mississauga, Ontario
Located in the prestigious Mineola West community and surrounded by multi-million-dollar custom homes, this premium 110 x 150 ft lot offers exceptional width, depth, and privacy - an extraordinary canvas for a signature custom build. The property is fully zoned and ready for architectural design and permit application, allowing you to begin planning your vision immediately. Design and construct up to 5,333 sq ft above grade (plus a full lower level), with the natural grading of the lot fully accommodating a walk-out basement at the tableland. This rare feature provides exceptional design flexibility, expansive additional living space, and the potential for panoramic views of the Credit Valley ravine from multiple levels. Set near the Credit River, framed by mature trees, and surrounded by exclusive estates, the setting combines tranquility with prestige. The lot's generous proportions and ravine backdrop create incredible flexibility for custom design and outdoor living, whether envisioning a pool, cabana, outdoor kitchen, or an architecturally striking residence that seamlessly integrates indoors and out. Being one of South Mississauga's best neighbourhoods, you're within reach of renowned schools including Mentor College private school and Kenollie Public School, as well as Mississauga's Golf and Country Club, local Rowing Clubs, and the restaurants, trendy shops, and cafés of Port Credit and Clarkson. Commuting is a breeze with quick access to Toronto via the QEW and GO Station. This is a rare opportunity to secure one of Mineola West's premier parcels - where privacy, scale, and natural beauty come together to inspire a truly exceptional custom home. (id:60626)
Sam Mcdadi Real Estate Inc.
1 2785 W 21 Avenue
Vancouver, British Columbia
Brand New Arbutus Front Duplex! Welcome to this beautifully crafted 1834 square ft front duplex in Vancouver West´s highly desirable Arbutus neighbourhood. Designed with family living in mind, it offers 4 spacious beds and 4 baths across a bright open floor plan with hardwood floors, a vaulted ceiling in the primary bedroom, and a large covered deck for year round enjoyment. The home includes abundant storage on multiple levels, air conditioning, HRV system, and a private landscaped yard with cedar hedges. The gourmet kitchen is equipped with Fisher and Paykel´s award winning luxury appliances. A true highlight is the detached garage which is insulated, heated, EV ready, and built with an impressive 12 ft vaulted ceiling, offering excellent storage. Located in top school catchments including Trafalgar Elementary, Prince of Wales Secondary, and Kitsilano Secondary French Immersion, and close to parks, shopping, transit & private schools. OPEN HOUSE: Nov. 15th & 16th (SAT/SUN), 2:00PM - 4:00PM (id:60626)
RE/MAX City Realty
3483 Schooner Rd
Nanoose Bay, British Columbia
Stunning Waterfront Home in desirable Nanoose Bay. This is 3483 Schooner Rd , a 3 bed, 3 bath home with immaculate style, fully renovated from the studs up, and interior design done by Patty Ransom Interior Designs. Enjoy the breathtaking views of Fairwinds Marina to Mount Baker, or take the stairs down to your own private beach. This is waterfront living at its best. A chef's kitchen, hot water on demand, reverse osmosis filtration system are just a few of the desirable features. Enjoy the hot tub on the lower deck as the morning sun comes over the mountains. Walking distance to golf, marina, restaurant and plenty of hiking trails, moorage available for your boat just steps away. The Fairwinds community offers an attractive lifestyle that is well renowned, book a showing today you will not be disappointed (id:60626)
RE/MAX Professionals (Na)
7823 Elwell Street
Burnaby, British Columbia
Beautifully Maintained and Upgraded (approx. $100,000.00) by current owners. Originally custom European built on a massive 10,385.73 Level View property of North Shore mountains. Large Two levels (above ground) with Two spacious suites offering great income as well! Current zoning allows a total of 6 units here, or another large rear side x side on this 207 foot long property! Off paved lane. Suitable for lrg. families with 4 B/R's up and covered patio for morning breakfast. Lower S/C suites can be modified to 2 BR units each. Note; New Flooring, new quality windows, High End new H/W boiler( $10,000). Endless options and a great opportunity for family/Investors! By appointment. Buyers to verify with City of Burnaby for any zoning/building/planning bylaws. (id:60626)
Royal LePage Westside
6471 Gibbons Drive
Richmond, British Columbia
Welcome to 3243 sf of beautifully curated living on an expensive 10362 sf lot in Riverdale. Fully renovated home blends clean-lined comfort with refined functionality. 2019 update includes new roof/water lines/electricals/windows/furnace/AC for modern ease all year round. The heart of the home is an entertainer's dream: a chef's kitchen outfitted with a Bertazzoni appliance suite & an oversized 15' island perfect for everything from pancakes with kids to elegant evening gatherings. Upstairs, your private sanctuary awaits: a magazine-worthy primary suite with a spa-inspired bath & a Hollywood-style dressing room that feels like a boutique. PLUS 3 generous BR. Sunny & fenced backyard invites play/laughter & long summer evenings under the sky. Minutes to schools/parks/shops/dyke trails. Welcome home! (id:60626)
RE/MAX Westcoast
23 Hill Farm Road
King, Ontario
Stunning 5+1 bed,4-bath home on a beautifully landscaped half acre lot in desirable Nobleton. Perfect blend of modern luxury&cozy charm, this home is designed for comfort, functionality,& style.This exceptional home blends timeless elegance w/modern upgrades, & unparalleled living spaces inside&out.Remodelled in 2019, featuring exquisite finishes thru-out: 9.5" wide-plank oak hrdw flrs, crown moulding, upgraded trim work, smooth ceilings, pot lights, new interior& exterior fiberglass drs & custom closet organizers in every bdrm. The heart of the home boasts a generous size kitch w/an oversized bkfst island,abundant cabinetry,quartz counters&backsplash,undermount cabinet lighting, b/i oven,gas cooktop,bosch dw,wine rack, bar fridge w/a seamless flow into the family rm, where you'll find a flr-to-ceiling stone gas fp & gorgeous vaulted ceilings w/skylights(complete w/remote-controlled blinds)-an incredible space to gather & entertain. Off the kitchen the beautiful garden drs will walk you out to your own private oasis-professionally landscaped grounds,mature greenery,& an expansive yard offering serenity, privacy,& plenty of room to entertain or add a pool. An elegant liv/din area w/ lrg windows & a bar nook,+ a dedicated main-flr office,& laundry rm complete the main level. 5 spacious bdrms, each w/custom b/i closet organizers.The primary suite features a luxurious 5-piece ensuite w/ glass enclosed shower, soaker tub & plenty of natural light.The fin bsmt (2023) offers incredible versatility w/a kitchen, lrg rec rm, bdrm, 3-pc bath, gym rm, electric fp & plenty of closets w/it's own mud rm & private entrance direct from the garage - perfect for a potential in-law suite, home business, or rental income opportunity. (id:60626)
Sotheby's International Realty Canada
5 Phila Lane
Aurora, Ontario
Experience refined living in The Monarch by North Star Homes, a newly built 4-bedroom,5-bathroom residence offering approximately 4,700 sq. ft. of sophisticated design and exceptional craftsmanship. Thoughtfully designed with a traditional floor plan, this home showcases 10-foot ceilings on the main level and high-end finishes throughout. The gourmet kitchen impresses with quartz countertops and a stunning view of the lush green space in the backyard - the perfect setting for family gatherings or peaceful mornings. The open-concept basement provides endless possibilities for customization and entertaining, serving as a true extension of your living space. Nestled in one of Aurora's most desirable neighbourhoods, The Monarch offers an ideal blend of privacy and convenience. Enjoy easy access to Highway 404, the Aurora GO Station, and beloved local favorites including Greco's Grocery, Summerhill Market, Locale Restaurant, and Minami Sushi. Backed by Tarion, The Monarch embodies the perfect balance of timeless design and modern luxury. (id:60626)
Royal LePage Your Community Realty
11 Cockshutt Road
Brant, Ontario
Your dream countryside retreat is here! Just minutes from every convenience, this custom-built modern farmhouse bungalow offers the perfect blend of luxury, comfort, and nature. Perched on nearly 6 private acres with breathtaking panoramic views of the Grand River and direct access to the Grand Valley Trail System, this 2023 masterpiece was designed for multi-generational living, income potential, and pure enjoyment. With over 6,000 sqft of finished living space, you'll find 7 bedrooms, 6.5 baths, 3 kitchens, and 3 laundry rooms a true haven for large families, blended households, or savvy investors. The main floor offers two separate living quarters with a total of 4 bedrooms, 4.5 baths, 2 kitchens, and 2 laundry rooms, making it an entertainers dream and a family's paradise. Step into the soaring 16' vaulted Great Room, paired with 10' ceilings in the dining area and 9' ceilings in the bedrooms, creating an open and airy feel. The chefs kitchen boasts a 10' island, walk-in pantry, and custom cabinetry perfect for hosting gatherings and making memories. Each of the 3 main bedrooms features a walk-in closet and private ensuite, including a tranquil primary retreat with spa-like finishes, direct deck access, and peaceful views. The main floor in-law suite is fully self-contained, offering its own kitchen, living room, spacious bedroom, and 4-piece bath ideal for guests or family members wanting privacy. The lower level is just as impressive, with a separate entrance to a bright 1-bedroom + den suite (complete with bath, laundry, and kitchen), plus additional bedrooms, a rec space with wet bar, and storage galore. Outside, your private 490' driveway leads to pure bliss an expansive tiered covered porch with Douglas Fir beams, a fully fenced LED-lit sports court, and a heated 3-car 800sqft garage! This isn't just a house its a lifestyle. Peaceful, private living with nature at your doorstep, yet only minutes from the shops, schools, and amenities you love. (id:60626)
Corcoran Horizon Realty
11 Cockshutt Road
Brantford, Ontario
Your dream countryside retreat is here! Just minutes from every convenience, this custom-built modern farmhouse bungalow offers the perfect blend of luxury, comfort, and nature. Perched on nearly 6 private acres with breathtaking panoramic views of the Grand River and direct access to the Grand Valley Trail System, this 2023 masterpiece was designed for multi-generational living, income potential, and pure enjoyment. With over 6,000 sqft of finished living space, you’ll find 7 bedrooms, 6.5 baths, 3 kitchens, and 3 laundry rooms—a true haven for large families, blended households, or savvy investors. The main floor offers two separate living quarters with a total of 4 bedrooms, 4.5 baths, 2 kitchens, and2 laundry rooms, making it an entertainer’s dream and a family’s paradise. Step into the soaring 16' vaulted Great Room, paired with 10' ceilings in the dining area and 9' ceilings in the bedrooms, creating an open and airy feel. The chef’s kitchen boasts a 10' island, walk-in pantry, and custom cabinetry—perfect for hosting gatherings and making memories. Each of the 3 main bedrooms features a walk-in closet and private ensuite, including a tranquil primary retreat with spa-like finishes, direct deck access, and peaceful views. The main floor in-law suite is fully self-contained, offering its own kitchen, living room, spacious bedroom, and 4-piece bath—ideal for guests or family members wanting privacy. The lower level is just as impressive, with a separate entrance to a bright 1-bedroom + den suite (complete with bath, laundry, and kitchen), plus additional bedrooms, a rec space with wet bar, and storage galore. Outside, your private 490' driveway leads to pure bliss—an expansive tiered covered porch with Douglas Fir beams, a fully fenced LED-lit sports court, and a heated 3-car 800sqft garage! This isn’t just a house—it’s a lifestyle. Peaceful, private living with nature at your doorstep, yet only minutes from the shops, schools, and amenities you love. (id:60626)
Corcoran Horizon Realty
2197 County Road 31
Lakeshore, Ontario
THIS AMAZING CUSTOM BUILT SPRAWLING 3234 SQ FT RANCH WITH 1150 SQ FT ATTACHED GARAGE WALKOUT HAS TO MUCH TO LIST! SEE ATTACHMENT ON LISTING FOR FULL LIST OF FEATURES. 19 ACRES OF LAND WITH FULL WORKSHOP AND OFFICE AREA (780 SQ FT) ALSO SEPARATE YOGA STUDIO (474 SQ FT) THIS HOME FEATURES VAULTED CEILINGS WITH WOOD TIMBERS, OPEN CONCEPT LIVING, THIS EXQUISITE HOME IS PERFECT FOR HOME OCCUPATION WITH LOAD OF ROOM TO EXPAND, RELAX IN YOUR OWN PERSONAL YOGA STUDIO, ENJOY THE MANY GAMING AREAS OF LOWER LEVEL OR JUST SIT IN YOUR GREAT ROOM IN FRONT OF THE CUSTOM RUSTIC FIREPLACE. (id:60626)
Century 21 Teams & Associates Ltd.

